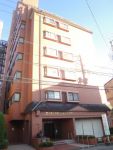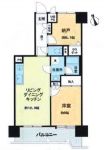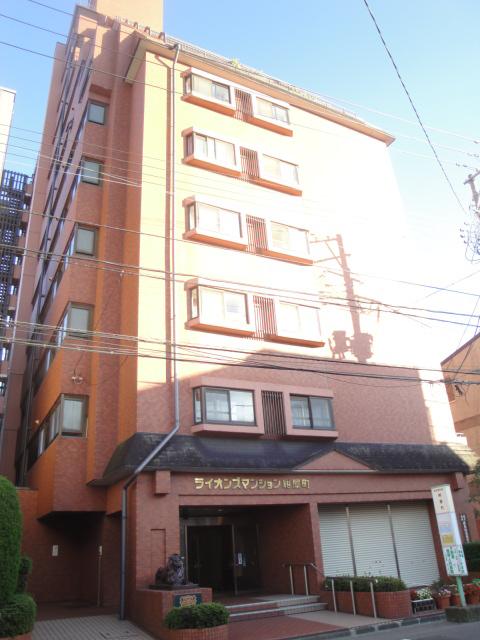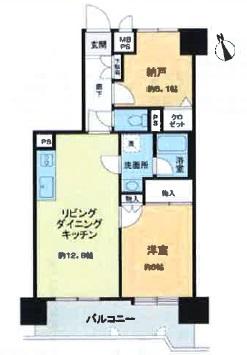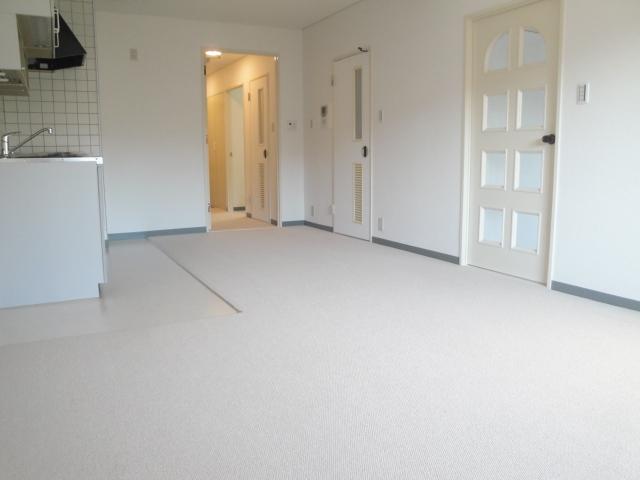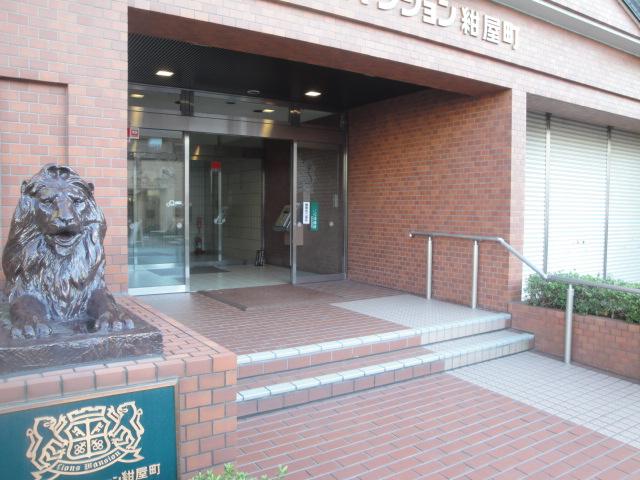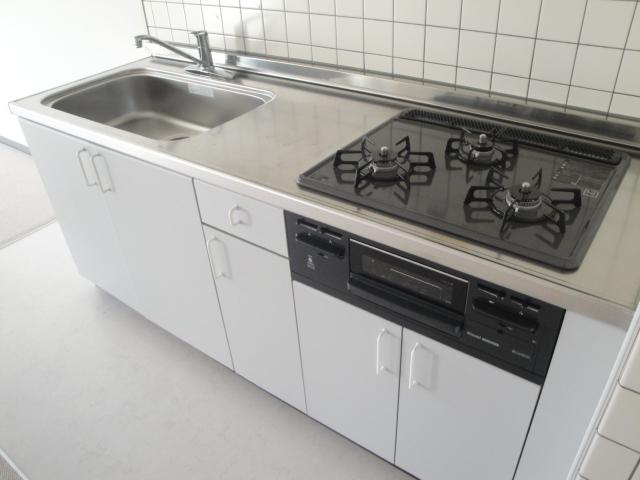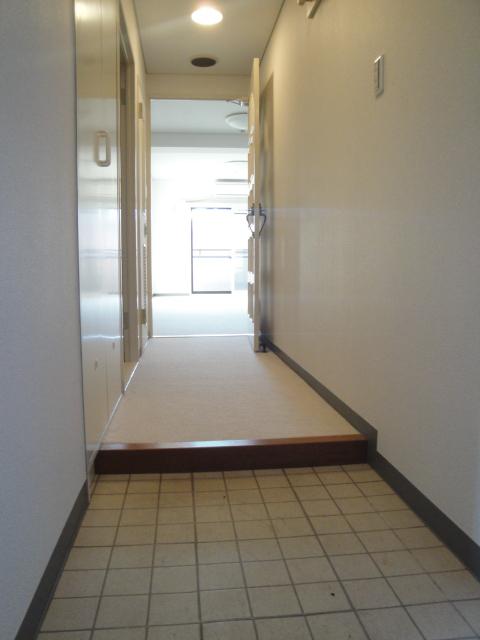|
|
Morioka, Iwate Prefecture
岩手県盛岡市
|
|
Iwate Prefecture traffic "Konya-cho" walk 1 minute
岩手県交通「紺屋町」歩1分
|
|
System kitchen, Bicycle-parking space, Elevator, Warm water washing toilet seat, Flat terrain
システムキッチン、駐輪場、エレベーター、温水洗浄便座、平坦地
|
|
System kitchen, Bicycle-parking space, Elevator, Warm water washing toilet seat, Flat terrain
システムキッチン、駐輪場、エレベーター、温水洗浄便座、平坦地
|
Features pickup 特徴ピックアップ | | System kitchen / Bicycle-parking space / Elevator / Warm water washing toilet seat / Flat terrain システムキッチン /駐輪場 /エレベーター /温水洗浄便座 /平坦地 |
Property name 物件名 | | Lions Mansion Konya-cho ライオンズマンション紺屋町 |
Price 価格 | | 9.9 million yen 990万円 |
Floor plan 間取り | | 1LDK + S (storeroom) 1LDK+S(納戸) |
Units sold 販売戸数 | | 1 units 1戸 |
Total units 総戸数 | | 67 units 67戸 |
Occupied area 専有面積 | | 55.67 sq m (16.84 tsubo) (center line of wall) 55.67m2(16.84坪)(壁芯) |
Other area その他面積 | | Balcony area: 8.48 sq m バルコニー面積:8.48m2 |
Whereabouts floor / structures and stories 所在階/構造・階建 | | 3rd floor / SRC12 story 3階/SRC12階建 |
Completion date 完成時期(築年月) | | June 1988 1988年6月 |
Address 住所 | | Morioka, Iwate Prefecture Konya-cho 岩手県盛岡市紺屋町 |
Traffic 交通 | | Iwate Prefecture traffic "Konya-cho" walk 1 minute 岩手県交通「紺屋町」歩1分 |
Person in charge 担当者より | | Person in charge of real-estate and building Harima Sadaharu Age: 30 Daigyokai experience: I have been mainly responsible for property survey one year. And that must be the problem and the confirmation Bring examine me all. Direct customers and able to talk but might be less, It fullest support from the shadows. 担当者宅建播磨 貞治年齢:30代業界経験:1年私は主に物件の調査を担当しております。問題点や確認をしなければならない事などを私が全て調べ上げます。直接お客様とお話しする事は少ないかもしれませんが、陰から精一杯サポート致します。 |
Contact お問い合せ先 | | TEL: 0800-601-4828 [Toll free] mobile phone ・ Also available from PHS
Caller ID is not notified
Please contact the "saw SUUMO (Sumo)"
If it does not lead, If the real estate company TEL:0800-601-4828【通話料無料】携帯電話・PHSからもご利用いただけます
発信者番号は通知されません
「SUUMO(スーモ)を見た」と問い合わせください
つながらない方、不動産会社の方は
|
Administrative expense 管理費 | | 10,700 yen / Month (consignment (commuting)) 1万700円/月(委託(通勤)) |
Repair reserve 修繕積立金 | | 10,700 yen / Month 1万700円/月 |
Time residents 入居時期 | | Consultation 相談 |
Whereabouts floor 所在階 | | 3rd floor 3階 |
Direction 向き | | South 南 |
Renovation リフォーム | | July 2013 interior renovation completed (wall ・ floor ・ toilet) 2013年7月内装リフォーム済(壁・床・トイレ) |
Overview and notices その他概要・特記事項 | | Contact: Harima Sadaharu 担当者:播磨 貞治 |
Structure-storey 構造・階建て | | SRC12 story SRC12階建 |
Site of the right form 敷地の権利形態 | | Ownership 所有権 |
Use district 用途地域 | | Commerce 商業 |
Parking lot 駐車場 | | Sky Mu 空無 |
Company profile 会社概要 | | <Mediation> Minister of Land, Infrastructure and Transport (3) No. 005830 (Ltd.) A partner Morioka store Yubinbango020-0122 Morioka, Iwate Prefecture Mitake 3-8-40 <仲介>国土交通大臣(3)第005830号(株)アパートナー盛岡店〒020-0122 岩手県盛岡市みたけ3-8-40 |
Construction 施工 | | Kyoritsu Construction Co., Ltd. 共立建設(株) |
