Used Apartments » Tohoku » Iwate Prefecture » Morioka
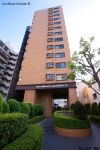 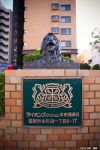
| | Morioka, Iwate Prefecture 岩手県盛岡市 |
| Iwate Prefecture traffic "major destination ports" walk 1 minute 岩手県交通「大手先口」歩1分 |
| Shopping ・ education ・ hospital ・ Life required facilities so that it is aligned to the neighborhood, such as public facilities, Living environment has been enhanced. お買い物・教育・病院・公共施設などの生活必須施設が近隣に揃い、生活環境が充実しています。 |
Features pickup 特徴ピックアップ | | Immediate Available / See the mountain / Super close / It is close to the city / Interior renovation / System kitchen / Corner dwelling unit / Flat to the station / Japanese-style room / High floor / Washbasin with shower / Security enhancement / 3 face lighting / High speed Internet correspondence / TV monitor interphone / Ventilation good / Flat terrain 即入居可 /山が見える /スーパーが近い /市街地が近い /内装リフォーム /システムキッチン /角住戸 /駅まで平坦 /和室 /高層階 /シャワー付洗面台 /セキュリティ充実 /3面採光 /高速ネット対応 /TVモニタ付インターホン /通風良好 /平坦地 | Property name 物件名 | | Lions Mansion high street second ライオンズマンション本町通第2 | Price 価格 | | 12.8 million yen 1280万円 | Floor plan 間取り | | 3DK 3DK | Units sold 販売戸数 | | 1 units 1戸 | Total units 総戸数 | | 59 units 59戸 | Occupied area 専有面積 | | 58.36 sq m (17.65 tsubo) (center line of wall) 58.36m2(17.65坪)(壁芯) | Other area その他面積 | | Balcony area: 4.6 sq m バルコニー面積:4.6m2 | Whereabouts floor / structures and stories 所在階/構造・階建 | | 13th floor / RC14 story 13階/RC14階建 | Completion date 完成時期(築年月) | | March 1990 1990年3月 | Address 住所 | | Morioka, Iwate Prefecture high street 1 岩手県盛岡市本町通1 | Traffic 交通 | | Iwate Prefecture traffic "major destination ports" walk 1 minute 岩手県交通「大手先口」歩1分 | Related links 関連リンク | | [Related Sites of this company] 【この会社の関連サイト】 | Person in charge 担当者より | | [Regarding this property.] Iwate is the 13th floor of the room that looks beautiful 【この物件について】岩手山がきれいに見える13階のお部屋です | Contact お問い合せ先 | | TEL: 0800-603-9088 [Toll free] mobile phone ・ Also available from PHS
Caller ID is not notified
Please contact the "saw SUUMO (Sumo)"
If it does not lead, If the real estate company TEL:0800-603-9088【通話料無料】携帯電話・PHSからもご利用いただけます
発信者番号は通知されません
「SUUMO(スーモ)を見た」と問い合わせください
つながらない方、不動産会社の方は
| Administrative expense 管理費 | | 10,700 yen / Month (consignment (commuting)) 1万700円/月(委託(通勤)) | Repair reserve 修繕積立金 | | 8050 yen / Month 8050円/月 | Time residents 入居時期 | | Immediate available 即入居可 | Whereabouts floor 所在階 | | 13th floor 13階 | Direction 向き | | West 西 | Renovation リフォーム | | 2013 September interior renovation completed (kitchen ・ bathroom ・ toilet ・ wall ・ floor) 2013年9月内装リフォーム済(キッチン・浴室・トイレ・壁・床) | Structure-storey 構造・階建て | | RC14 story RC14階建 | Site of the right form 敷地の権利形態 | | Ownership 所有権 | Use district 用途地域 | | Commerce 商業 | Parking lot 駐車場 | | Nothing 無 | Company profile 会社概要 | | <Mediation> Minister of Land, Infrastructure and Transport (1) No. 008347 (Ltd.) Fukako Zenko Yubinbango020-0026 Morioka, Iwate Prefecture Kaiunbashidori 5-3 Hoshikawa building second floor <仲介>国土交通大臣(1)第008347号(株)深考全幸〒020-0026 岩手県盛岡市開運橋通5-3 星川ビル2階 | Construction 施工 | | Kyoritsu Construction Co., Ltd. 共立建設(株) |
Local appearance photo現地外観写真 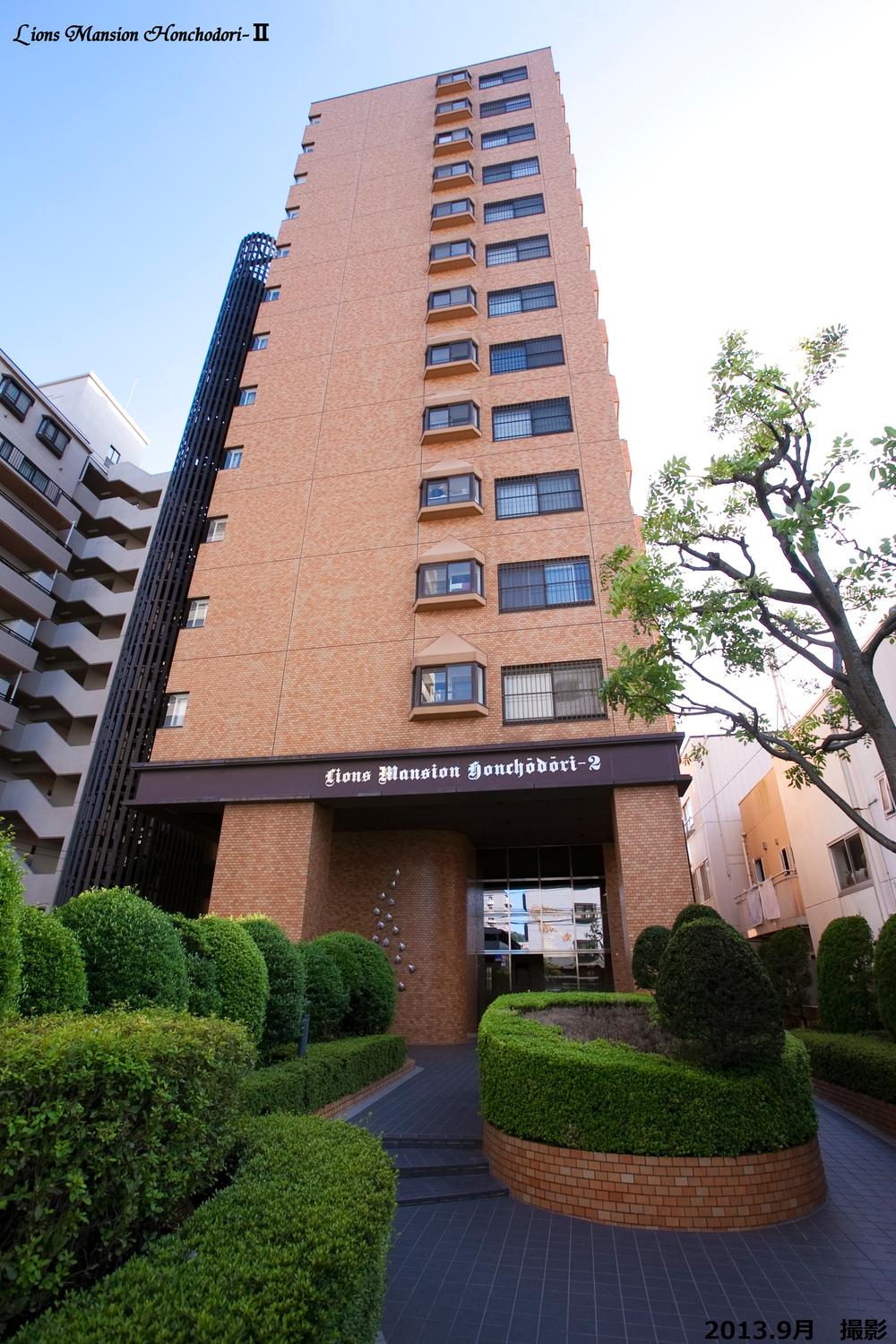 Local (September 2013) Shooting
現地(2013年9月)撮影
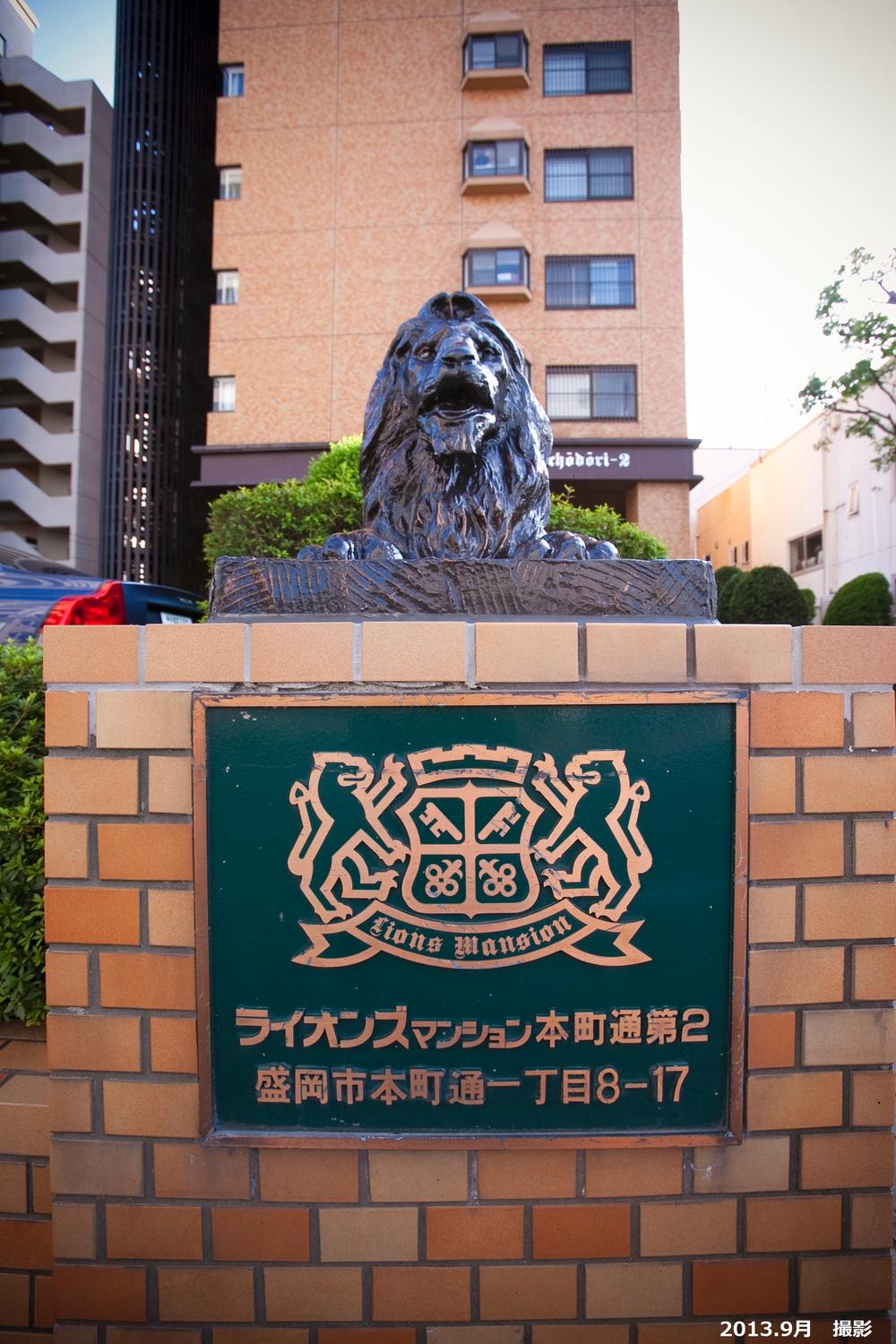 Local (September 2013) Shooting
現地(2013年9月)撮影
Livingリビング 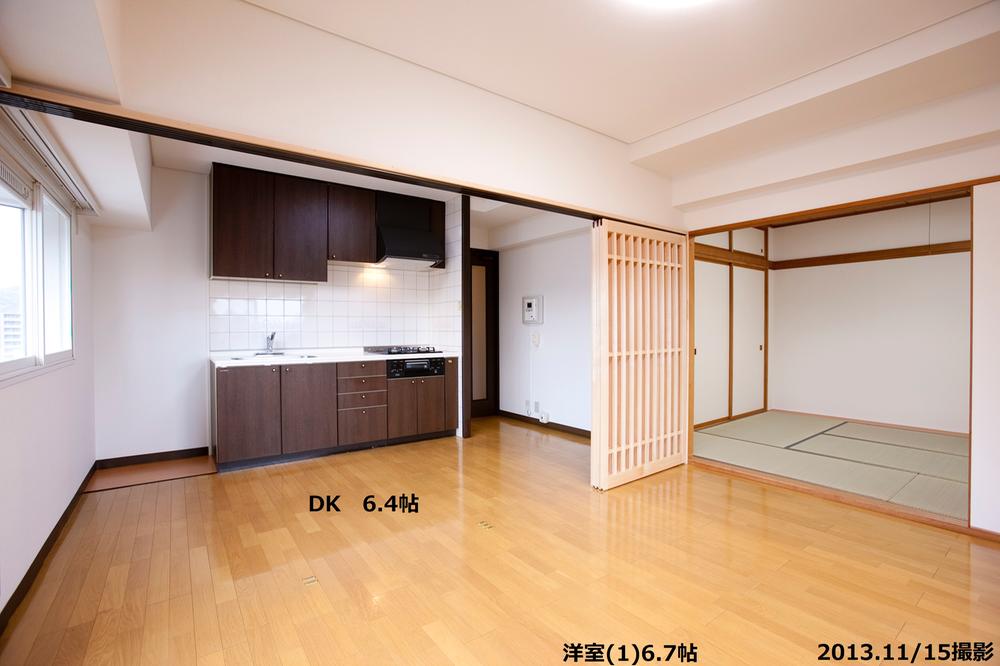 Local (11 May 2013) Shooting
現地(2013年11月)撮影
Floor plan間取り図 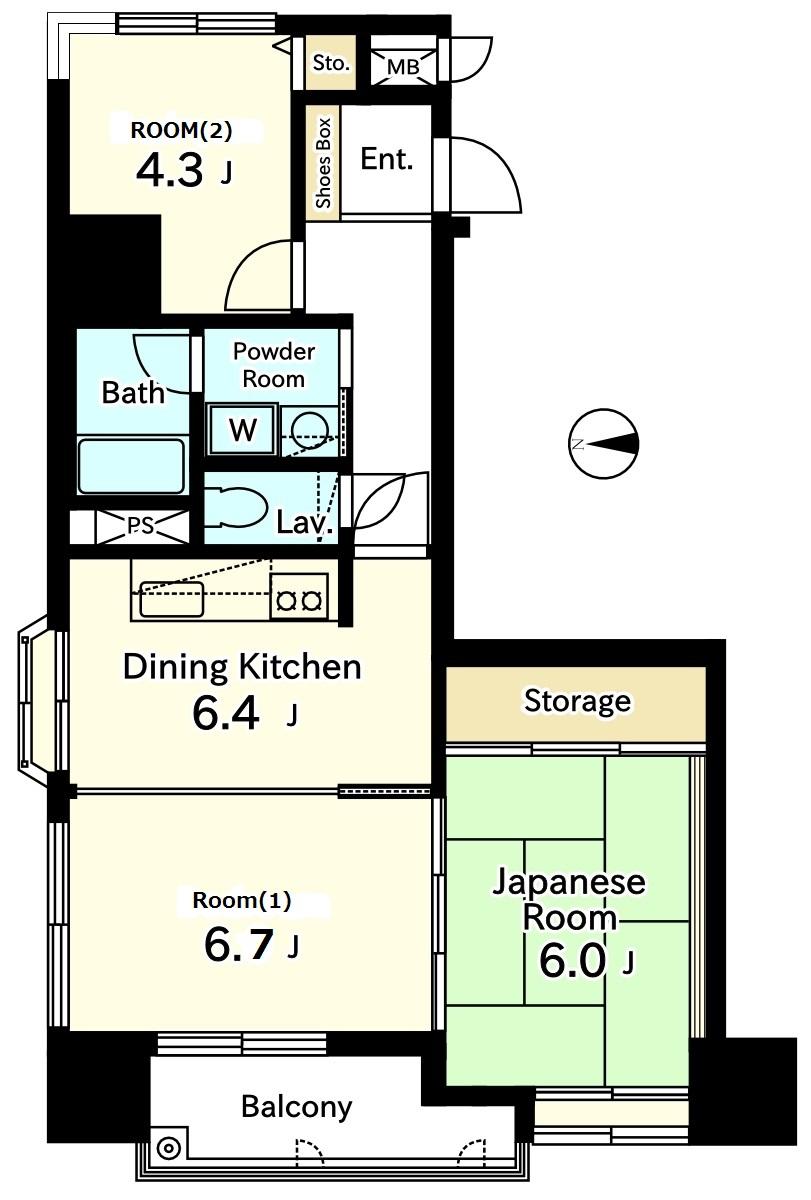 3DK, Price 12.8 million yen, Occupied area 58.36 sq m , Balcony area 4.6 sq m
3DK、価格1280万円、専有面積58.36m2、バルコニー面積4.6m2
Local appearance photo現地外観写真 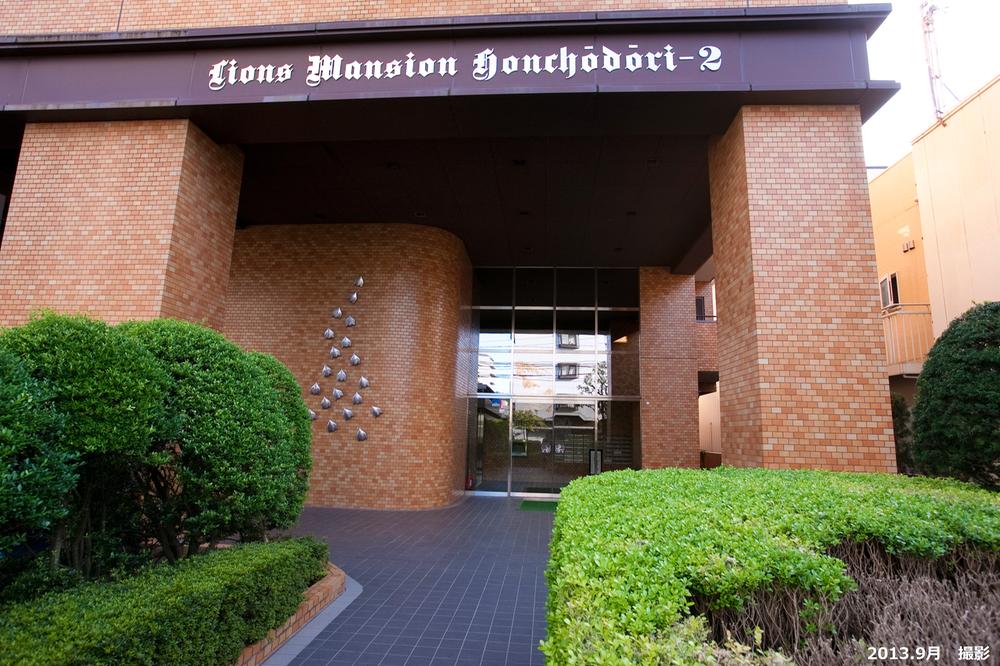 Local (September 2013) Shooting
現地(2013年9月)撮影
Livingリビング 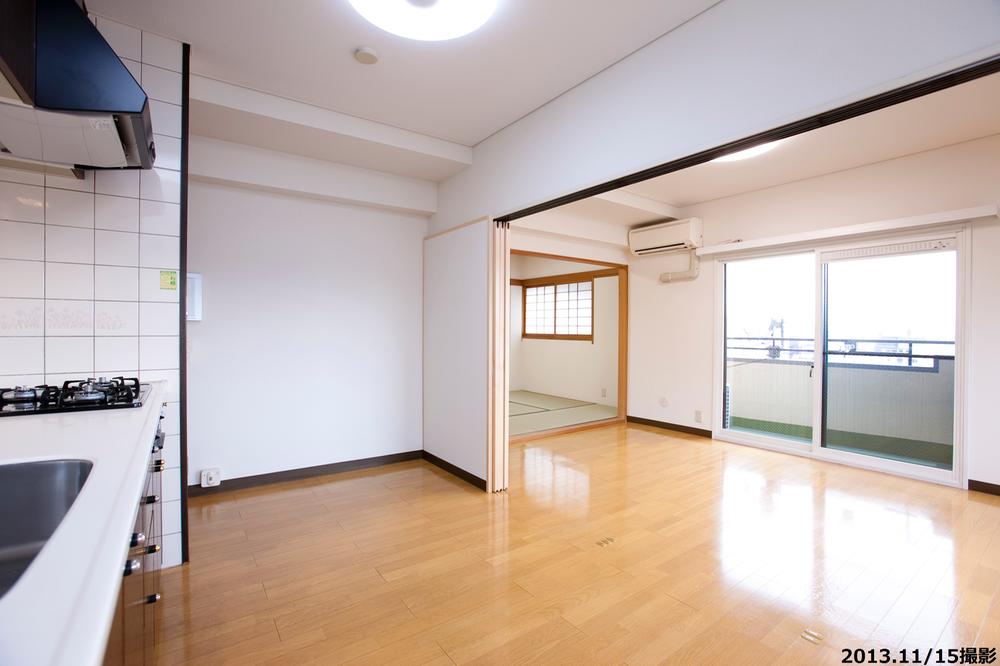 Local (11 May 2013) Shooting
現地(2013年11月)撮影
Bathroom浴室 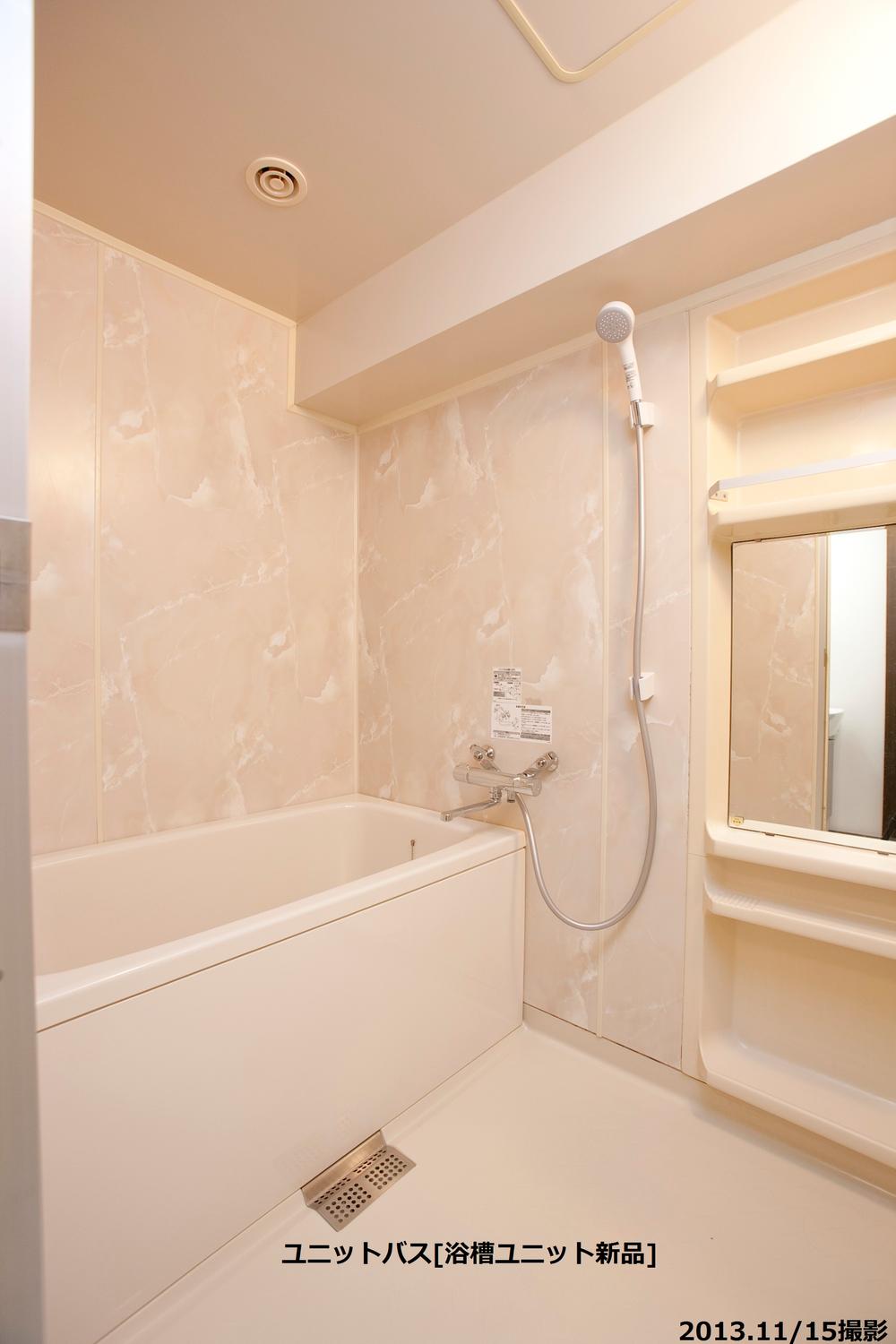 Indoor (11 May 2013) Shooting
室内(2013年11月)撮影
Kitchenキッチン 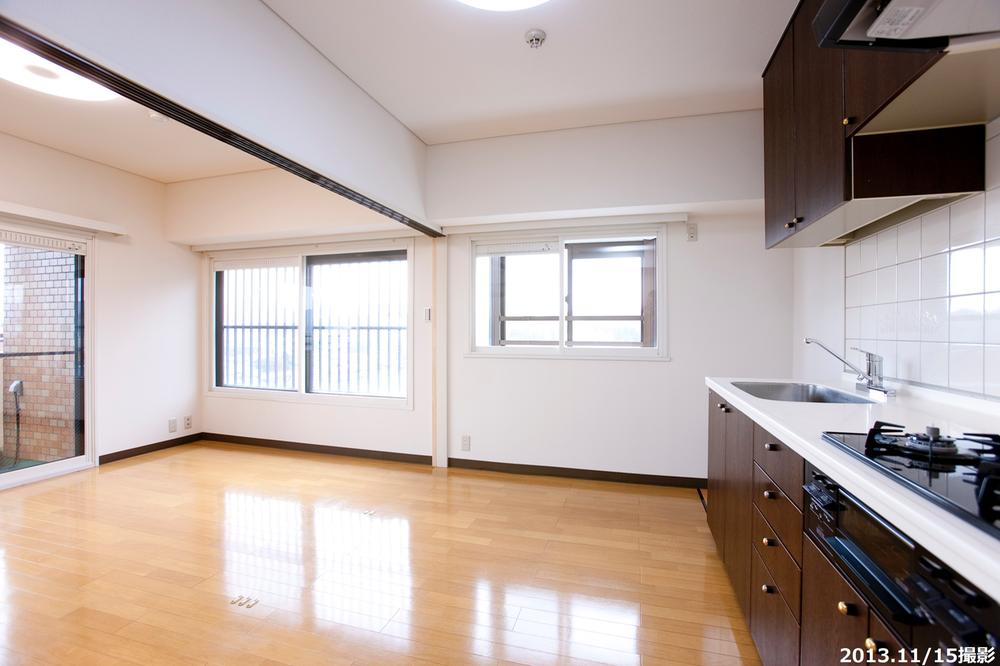 Indoor (11 May 2013) Shooting
室内(2013年11月)撮影
Non-living roomリビング以外の居室 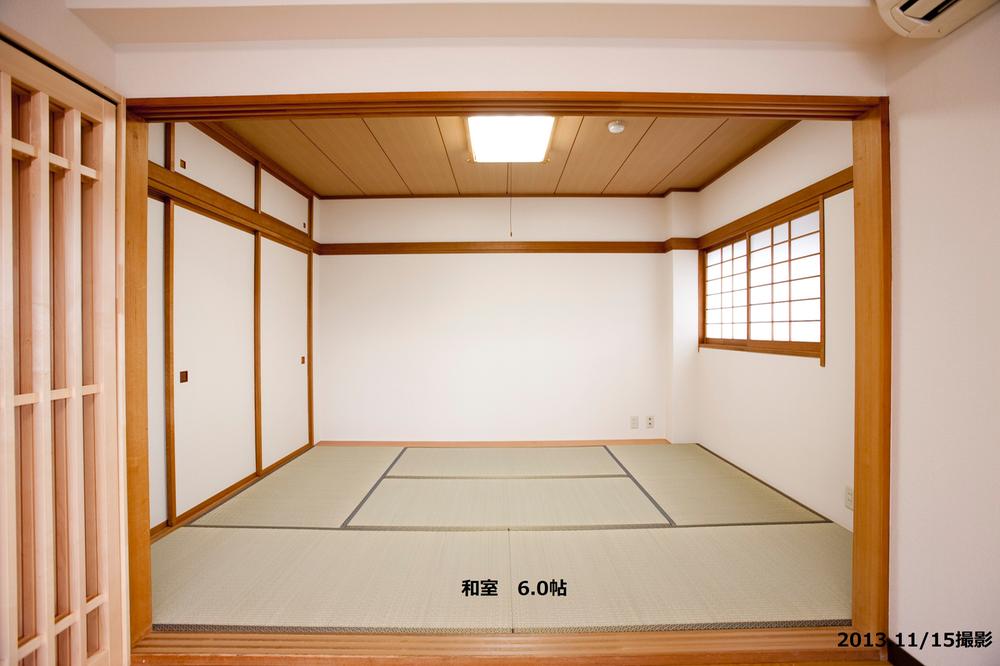 Indoor (11 May 2013) Shooting
室内(2013年11月)撮影
Entrance玄関 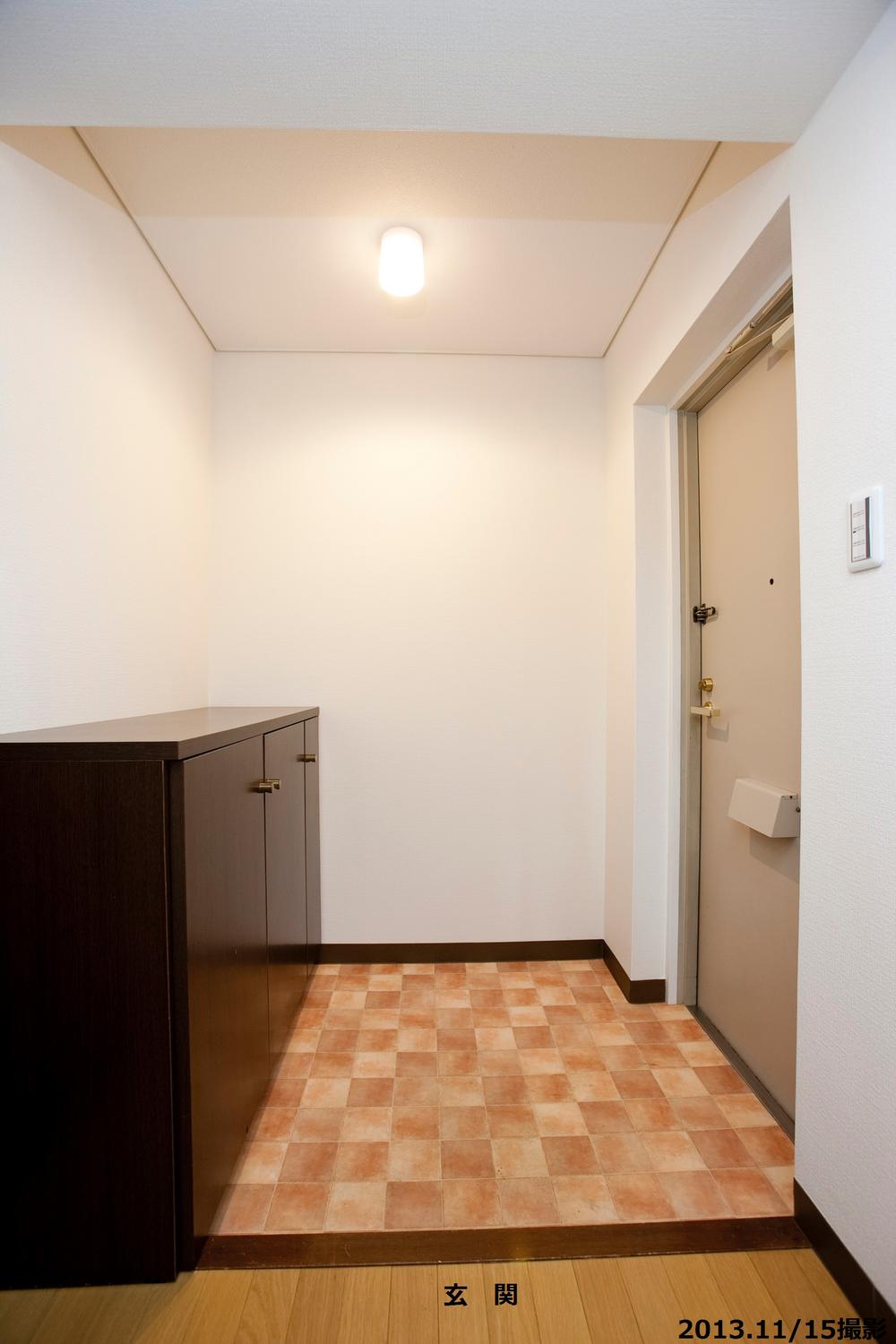 Indoor (11 May 2013) Shooting
室内(2013年11月)撮影
Wash basin, toilet洗面台・洗面所 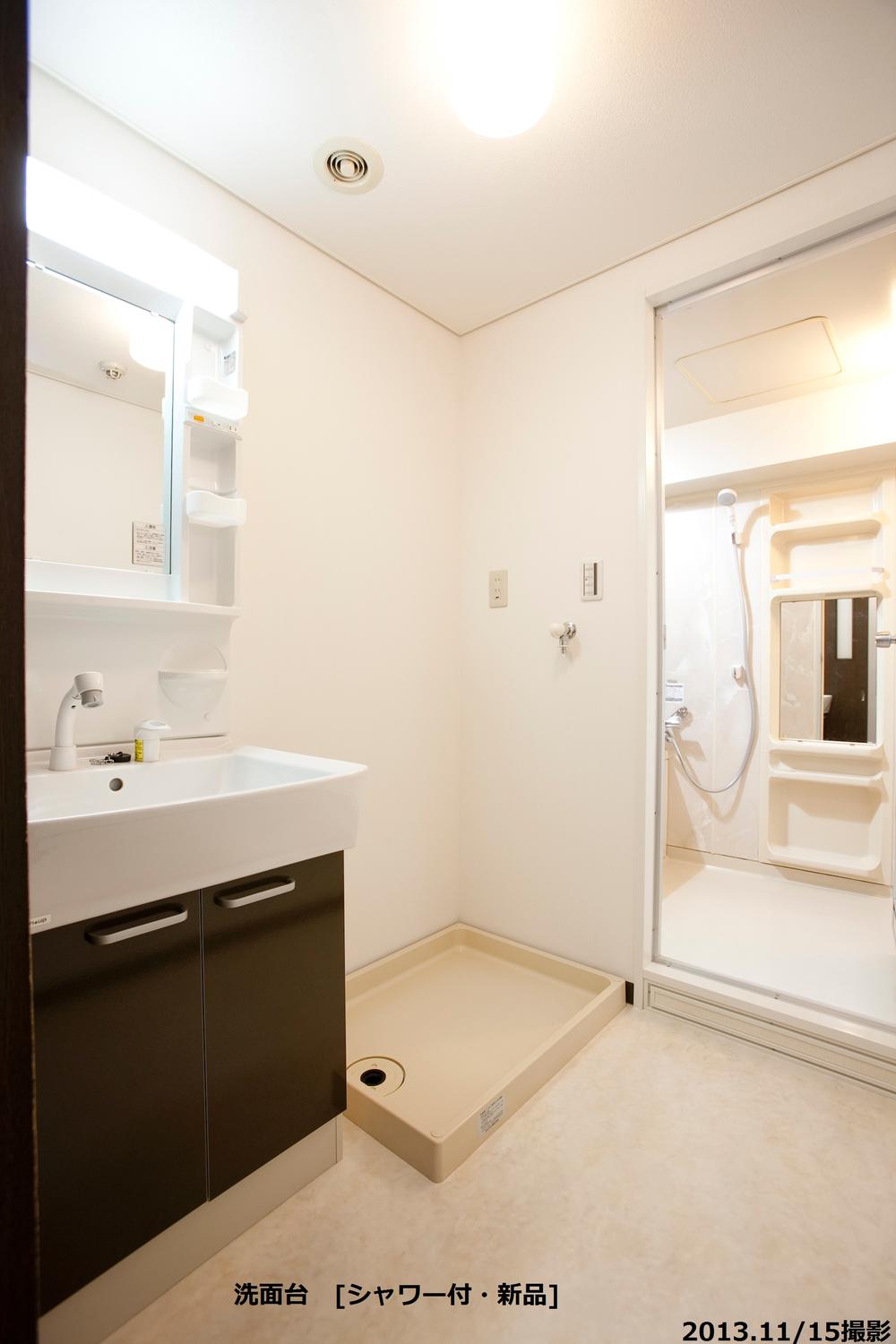 Indoor (11 May 2013) Shooting
室内(2013年11月)撮影
Toiletトイレ 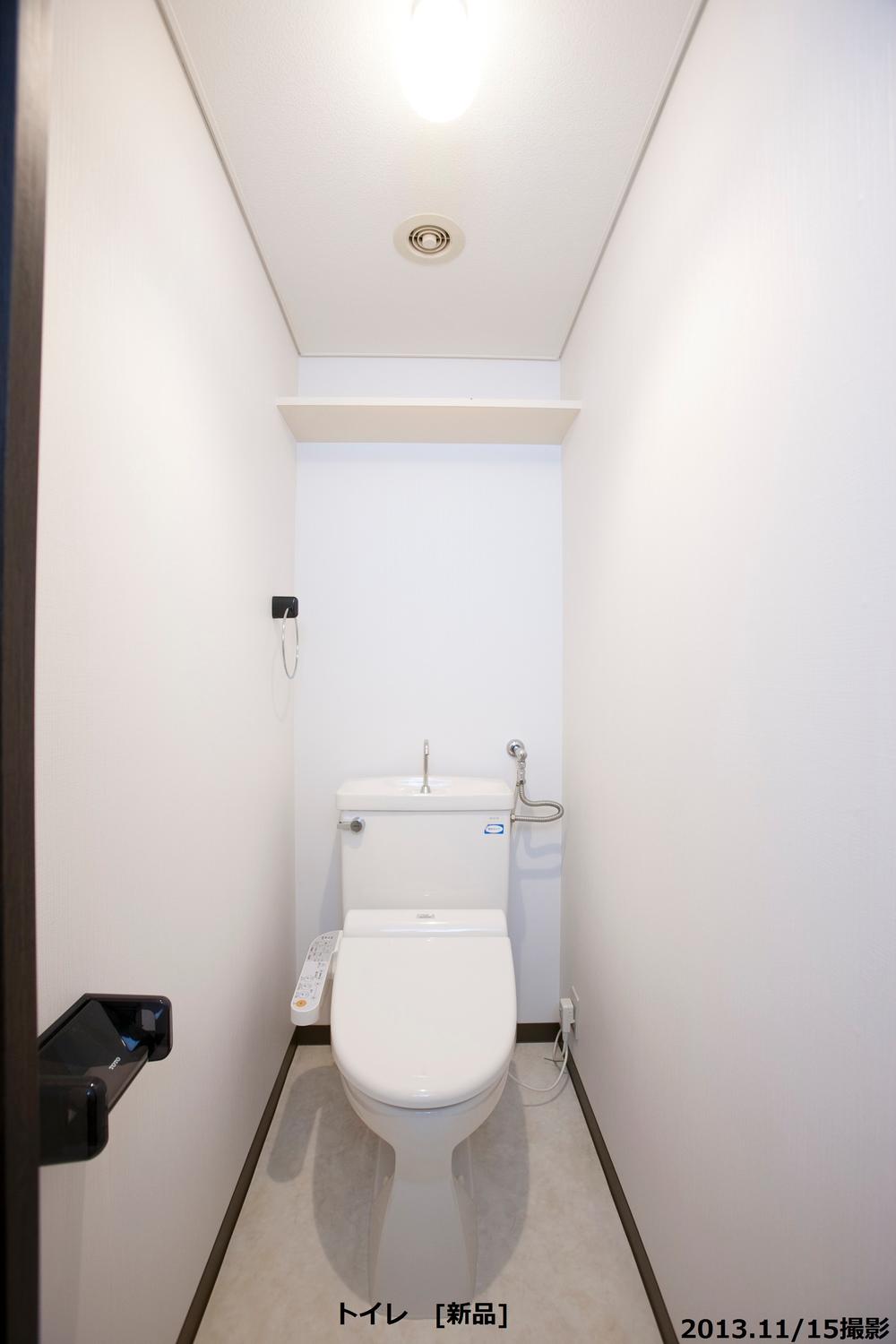 Indoor (11 May 2013) Shooting
室内(2013年11月)撮影
Balconyバルコニー 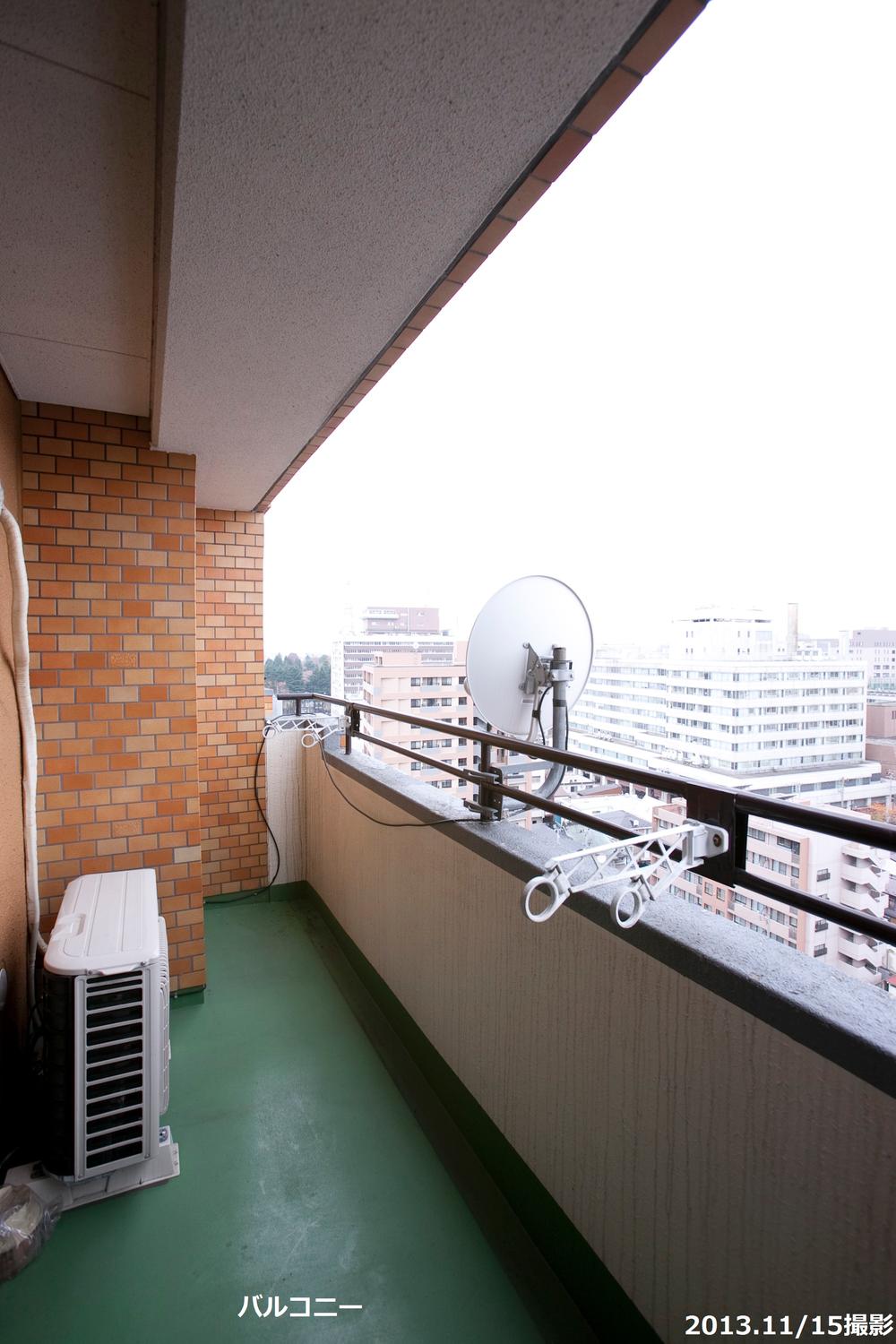 Indoor (11 May 2013) Shooting
室内(2013年11月)撮影
View photos from the dwelling unit住戸からの眺望写真 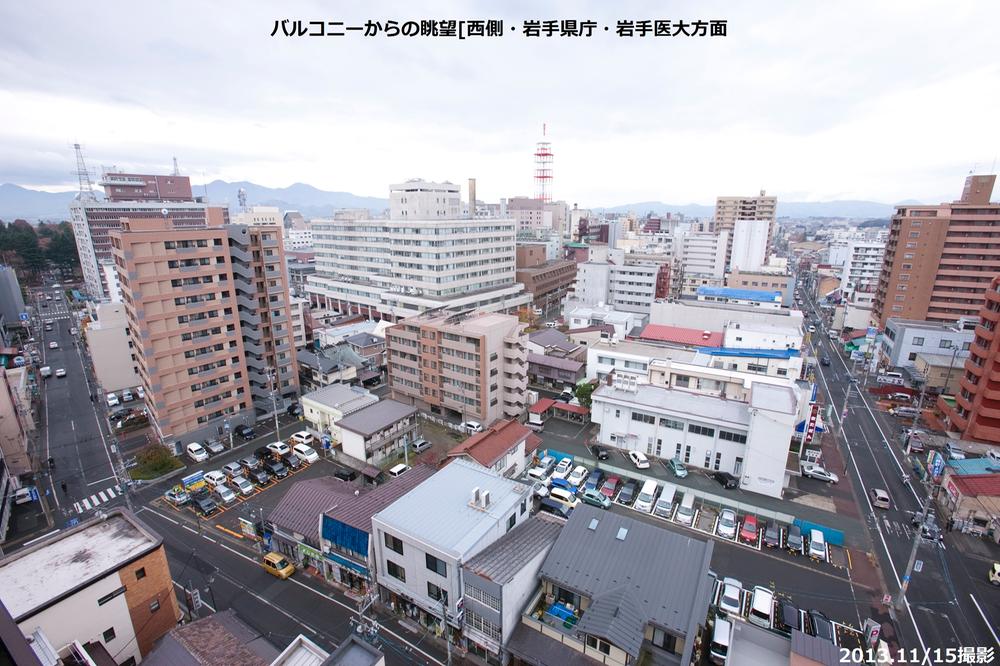 View from the site (November 2013) Shooting
現地からの眺望(2013年11月)撮影
Non-living roomリビング以外の居室 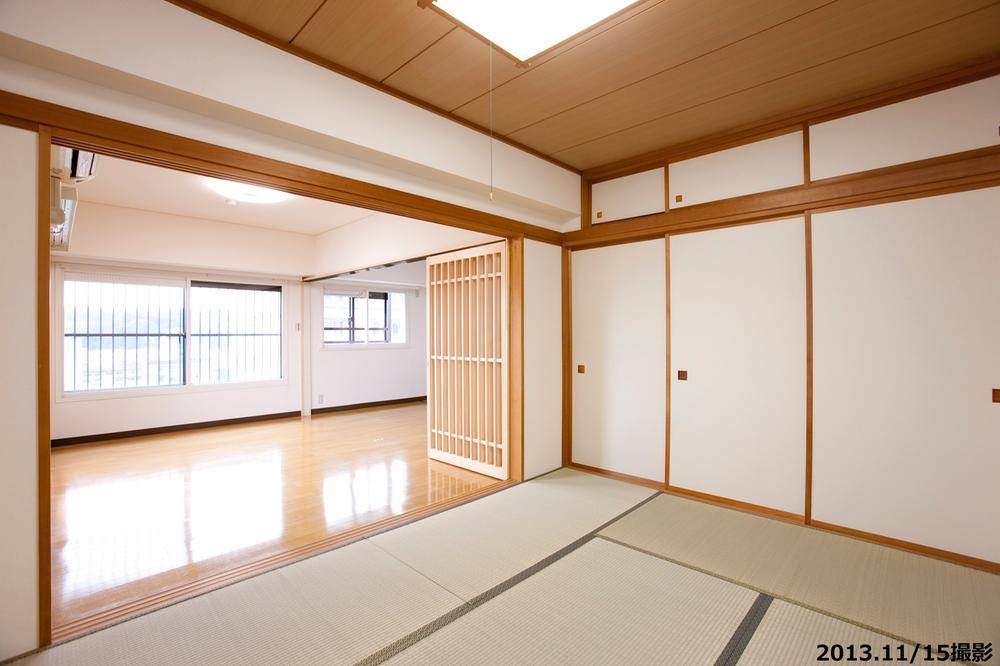 Indoor (11 May 2013) Shooting
室内(2013年11月)撮影
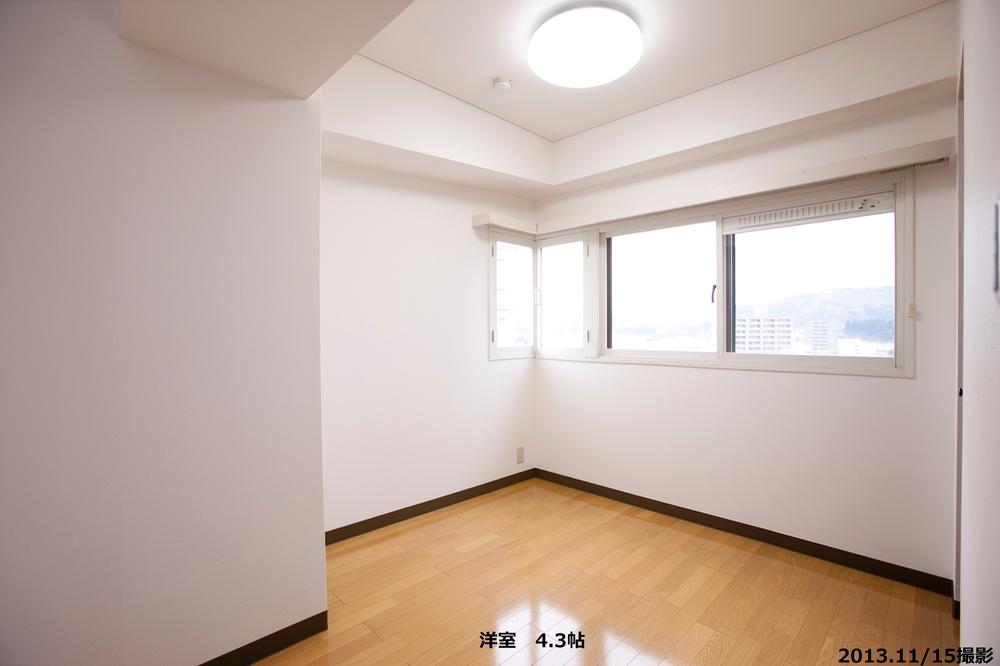 Indoor (11 May 2013) Shooting
室内(2013年11月)撮影
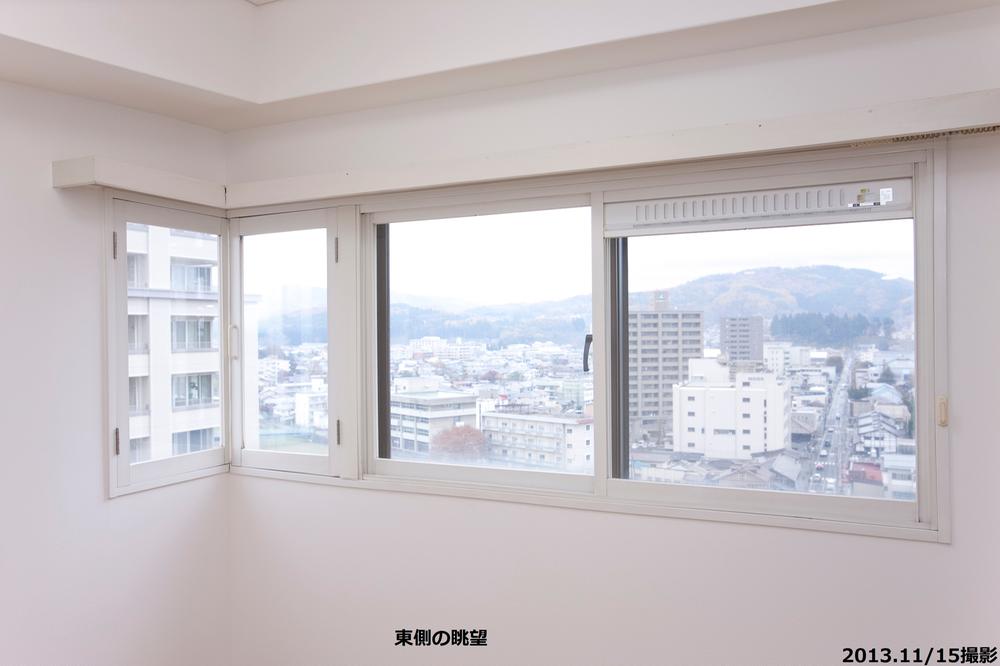 Indoor (11 May 2013) Shooting
室内(2013年11月)撮影
Location
| 

















