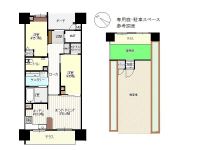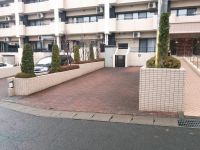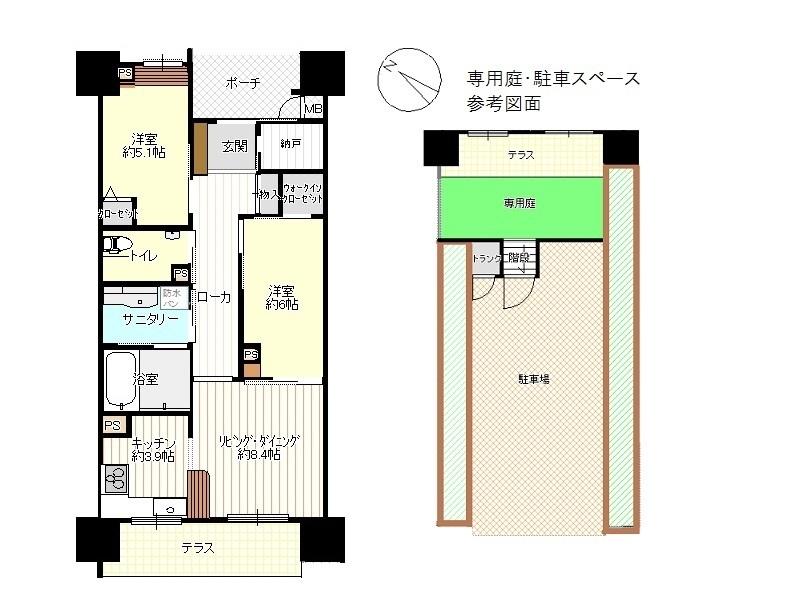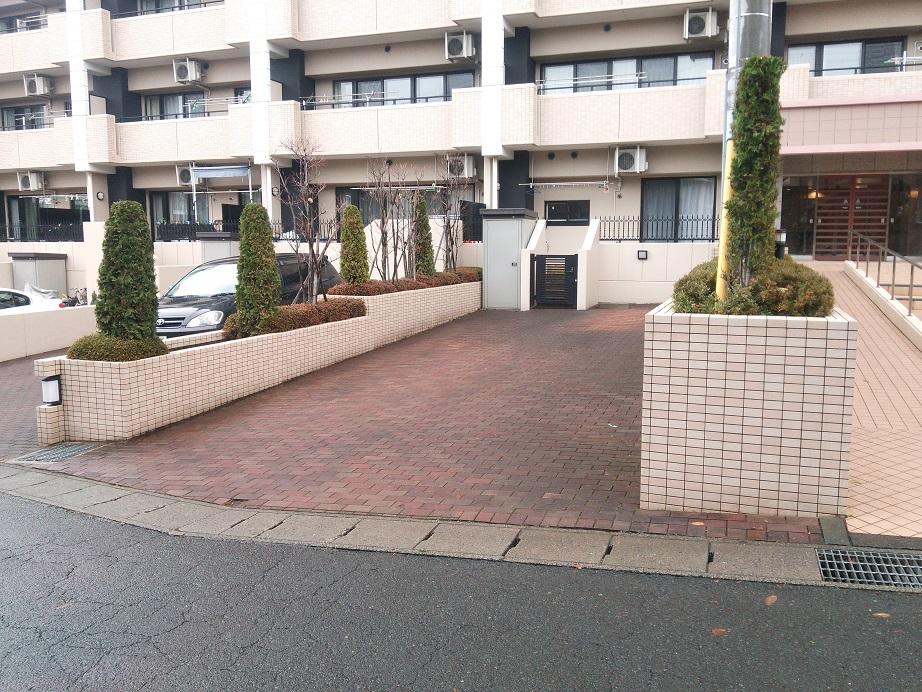|
|
Morioka, Iwate Prefecture
岩手県盛岡市
|
|
Iwate Prefecture traffic "included junior high school" walk 4 minutes
岩手県交通「付属中学校」歩4分
|
|
Parking two Allowed, It is close to the city, System kitchen, A quiet residential area, Face-to-face kitchen, Elevator, Walk-in closet, terrace, Private garden
駐車2台可、市街地が近い、システムキッチン、閑静な住宅地、対面式キッチン、エレベーター、ウォークインクロゼット、テラス、専用庭
|
|
Parking two Allowed, It is close to the city, System kitchen, A quiet residential area, Face-to-face kitchen, Elevator, Walk-in closet, terrace, Private garden
駐車2台可、市街地が近い、システムキッチン、閑静な住宅地、対面式キッチン、エレベーター、ウォークインクロゼット、テラス、専用庭
|
Features pickup 特徴ピックアップ | | Parking two Allowed / It is close to the city / System kitchen / A quiet residential area / Face-to-face kitchen / Elevator / Walk-in closet / terrace / Private garden 駐車2台可 /市街地が近い /システムキッチン /閑静な住宅地 /対面式キッチン /エレベーター /ウォークインクロゼット /テラス /専用庭 |
Property name 物件名 | | D Resutia Kagano Dレスティア加賀野 |
Price 価格 | | 19,800,000 yen 1980万円 |
Floor plan 間取り | | 2LDK 2LDK |
Units sold 販売戸数 | | 1 units 1戸 |
Occupied area 専有面積 | | 66.36 sq m (center line of wall) 66.36m2(壁芯) |
Other area その他面積 | | Private garden: 12.72 sq m (use fee Mu), Terrace: 8.67 sq m (use fee Mu) 専用庭:12.72m2(使用料無)、テラス:8.67m2(使用料無) |
Whereabouts floor / structures and stories 所在階/構造・階建 | | 1st floor / RC14 story 1階/RC14階建 |
Completion date 完成時期(築年月) | | February 2006 2006年2月 |
Address 住所 | | Morioka, Iwate Prefecture Kagano 3 岩手県盛岡市加賀野3 |
Traffic 交通 | | Iwate Prefecture traffic "included junior high school" walk 4 minutes 岩手県交通「付属中学校」歩4分 |
Related links 関連リンク | | [Related Sites of this company] 【この会社の関連サイト】 |
Person in charge 担当者より | | Rep Taya 担当者田屋 |
Contact お問い合せ先 | | TEL: 0800-602-1139 [Toll free] mobile phone ・ Also available from PHS
Caller ID is not notified
Please contact the "saw SUUMO (Sumo)"
If it does not lead, If the real estate company TEL:0800-602-1139【通話料無料】携帯電話・PHSからもご利用いただけます
発信者番号は通知されません
「SUUMO(スーモ)を見た」と問い合わせください
つながらない方、不動産会社の方は
|
Administrative expense 管理費 | | 6240 yen / Month (consignment (commuting)) 6240円/月(委託(通勤)) |
Repair reserve 修繕積立金 | | 9580 yen / Month 9580円/月 |
Time residents 入居時期 | | May 2014 plans 2014年5月予定 |
Whereabouts floor 所在階 | | 1st floor 1階 |
Direction 向き | | Southwest 南西 |
Overview and notices その他概要・特記事項 | | Contact: Taya 担当者:田屋 |
Structure-storey 構造・階建て | | RC14 story RC14階建 |
Site of the right form 敷地の権利形態 | | Ownership 所有権 |
Use district 用途地域 | | One dwelling 1種住居 |
Parking lot 駐車場 | | The exclusive right to use with parking (16,000 yen / Month) 専用使用権付駐車場(1万6000円/月) |
Company profile 会社概要 | | <Mediation> Iwate Governor (6) No. 001734 (Ltd.) South ・ Wing Yubinbango020-0022 Morioka, Iwate Prefecture Odori 1-6-18 South ・ Wing Odori first building <仲介>岩手県知事(6)第001734号(株)サウス・ウイング〒020-0022 岩手県盛岡市大通1-6-18 サウス・ウイング大通第一ビル |
Construction 施工 | | Tekken Corporation (Corporation) 鉄建建設(株) |



