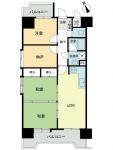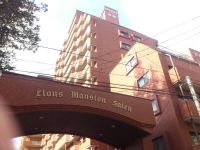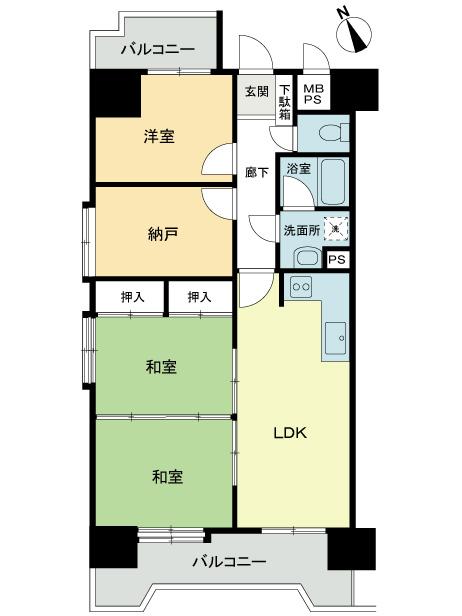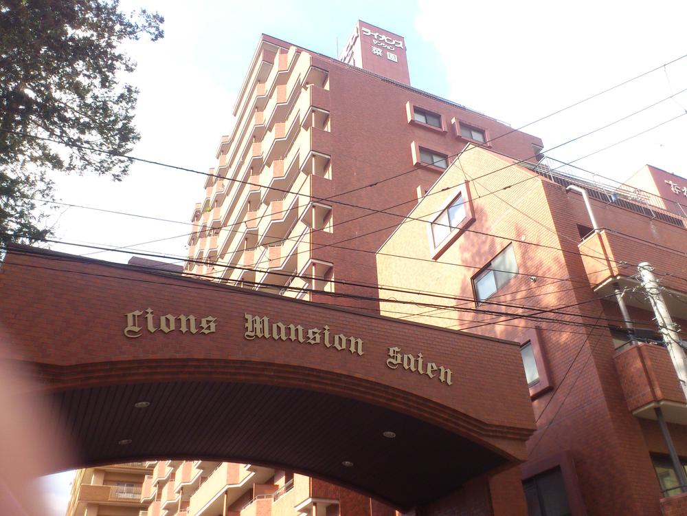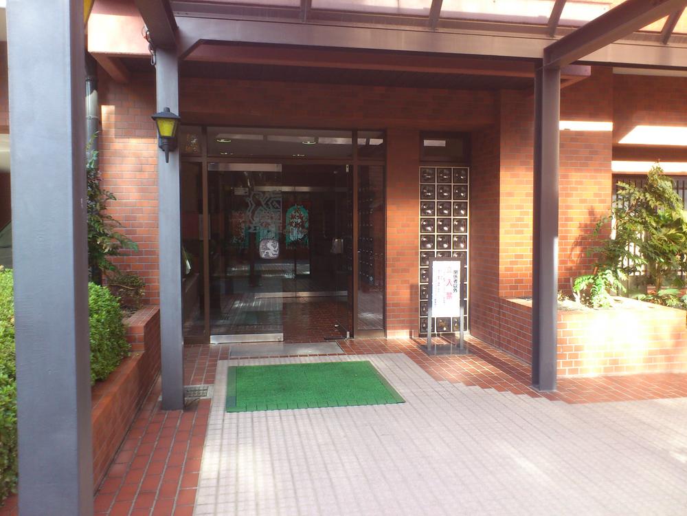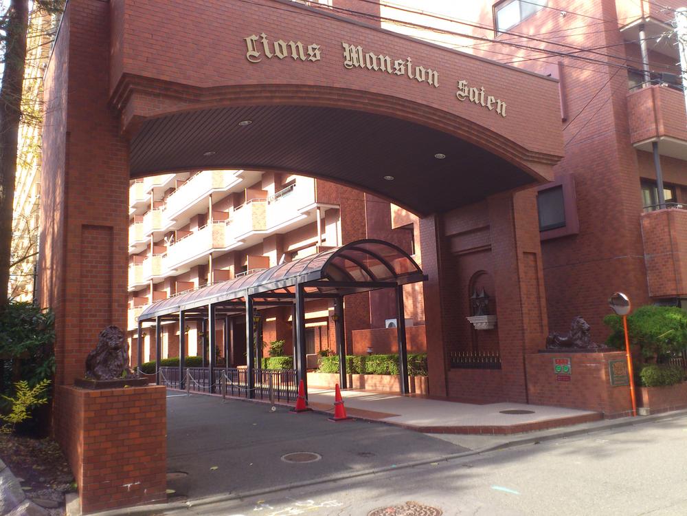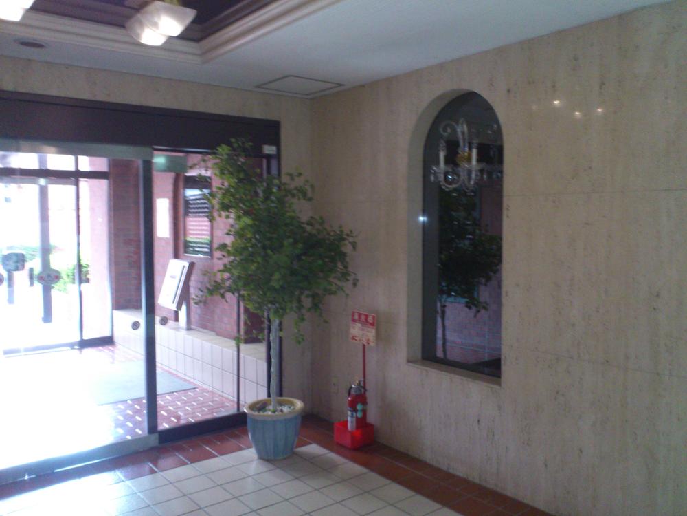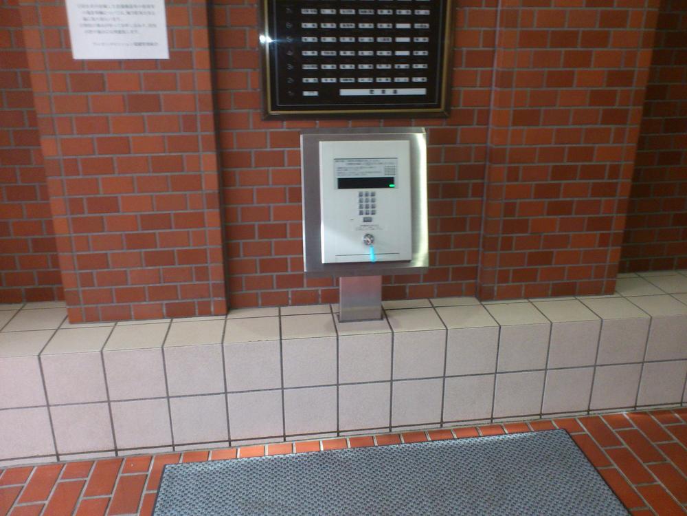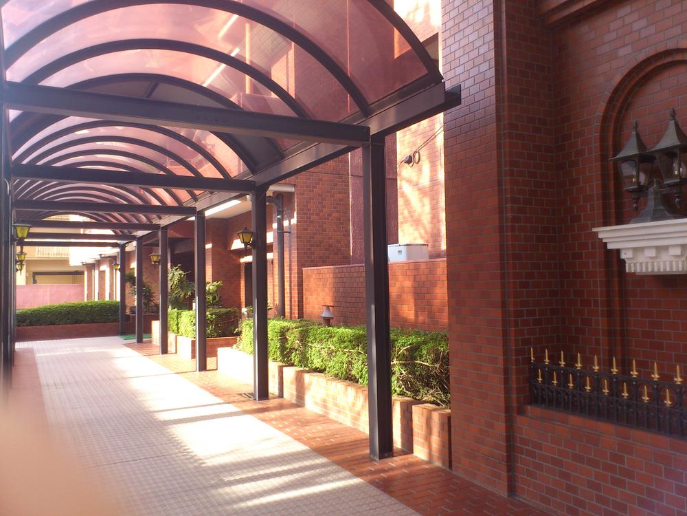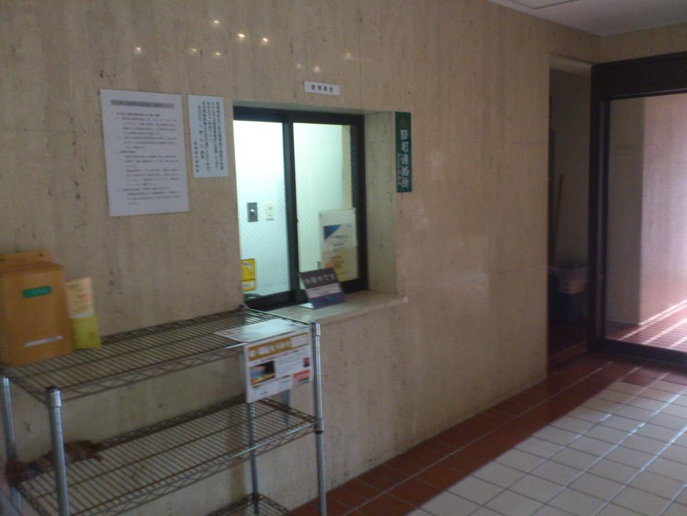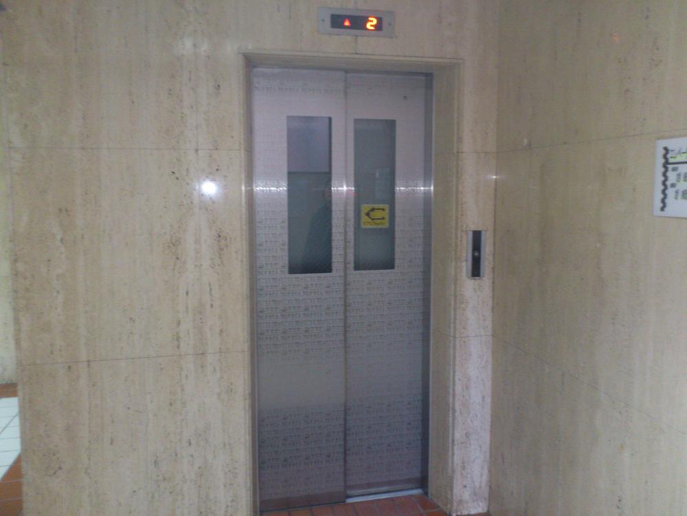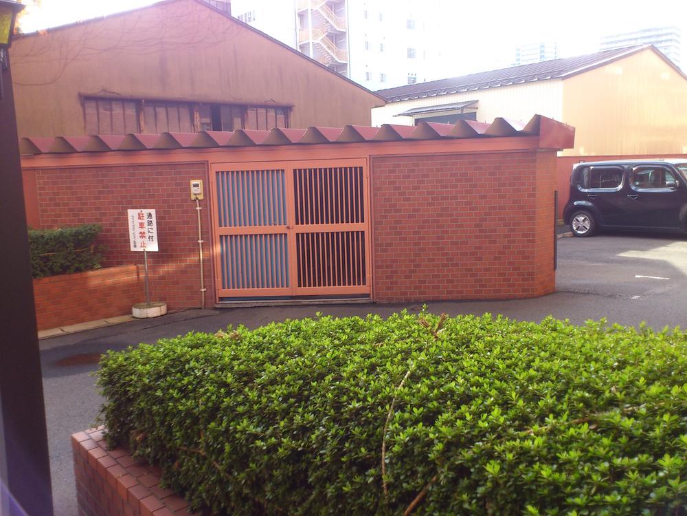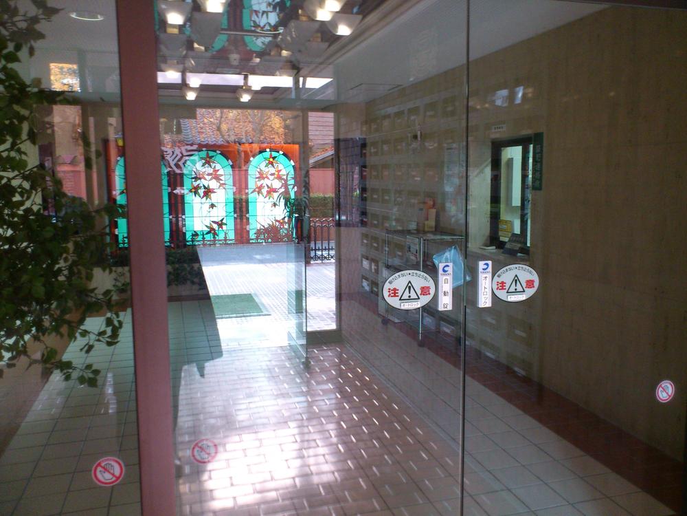|
|
Morioka, Iwate Prefecture
岩手県盛岡市
|
|
JR Tohoku Line "Morioka" walk 9 minutes
JR東北本線「盛岡」歩9分
|
|
◎ 2 floor / 3LDK + storeroom / The corner is the dwelling unit of the room. ◎ 3 face lighting / Two-sided balcony
◎2階/3LDK+納戸/角住戸のお部屋です。◎3面採光/2面バルコニー
|
|
■ Daikyo Riarudo of housing facilities guarantee is "Riarudo mediate peace support" with properties. Detail is, Following "Daikyo Riarudo of housing facilities guarantee for the" Riarudo mediate peace support "" Please refer to. ~ Life Information ~ ● 8-minute walk to Sakurajo elementary school (about 610m) ● Shitakyo a 9-minute walk to the junior high school (about 690m) ● Iwate 15-minute walk to the Medical College Hospital (about 1200m) ● 3-minute walk to Katowaku (about 240m) ● MOSS Bill
■大京リアルドの住宅設備保証の「リアルド仲介安心サポート」付物件です。 詳細は、下記“大京リアルドの住宅設備保証の「リアルド仲介安心サポート」について”をご参照ください。 ~ Life Information ~ ●桜城小学校へ徒歩8分(約610m)●下橋中学校へ徒歩9分(約690m)●岩手医大附属病院へ徒歩15分(約1200m)●カトワクへ徒歩3分(約240m)●MOSSビルへ徒歩3分(約170m)
|
Features pickup 特徴ピックアップ | | Corner dwelling unit / Japanese-style room / 3 face lighting / 2 or more sides balcony / Double-glazing / Elevator / Southwestward 角住戸 /和室 /3面採光 /2面以上バルコニー /複層ガラス /エレベーター /南西向き |
Property name 物件名 | | Lions Mansion garden ライオンズマンション菜園 |
Price 価格 | | 15 million yen 1500万円 |
Floor plan 間取り | | 3LDK + S (storeroom) 3LDK+S(納戸) |
Units sold 販売戸数 | | 1 units 1戸 |
Total units 総戸数 | | 79 units 79戸 |
Occupied area 専有面積 | | 72.7 sq m (center line of wall) 72.7m2(壁芯) |
Other area その他面積 | | Balcony area: 14.38 sq m バルコニー面積:14.38m2 |
Whereabouts floor / structures and stories 所在階/構造・階建 | | Second floor / SRC14 story 2階/SRC14階建 |
Completion date 完成時期(築年月) | | September 1985 1985年9月 |
Address 住所 | | Morioka, Iwate Prefecture Kaiunbashidori 岩手県盛岡市開運橋通 |
Traffic 交通 | | JR Tohoku Line "Morioka" walk 9 minutes JR東北本線「盛岡」歩9分
|
Related links 関連リンク | | [Related Sites of this company] 【この会社の関連サイト】 |
Person in charge 担当者より | | Rep Saito Hideto 担当者齋藤 英人 |
Contact お問い合せ先 | | TEL: 0120-984841 [Toll free] Please contact the "saw SUUMO (Sumo)" TEL:0120-984841【通話料無料】「SUUMO(スーモ)を見た」と問い合わせください |
Administrative expense 管理費 | | 10,900 yen / Month (consignment (resident)) 1万900円/月(委託(常駐)) |
Repair reserve 修繕積立金 | | 10,900 yen / Month 1万900円/月 |
Time residents 入居時期 | | Consultation 相談 |
Whereabouts floor 所在階 | | Second floor 2階 |
Direction 向き | | Southwest 南西 |
Overview and notices その他概要・特記事項 | | Contact: Saito Hideto 担当者:齋藤 英人 |
Structure-storey 構造・階建て | | SRC14 story SRC14階建 |
Site of the right form 敷地の権利形態 | | Ownership 所有権 |
Use district 用途地域 | | Commerce 商業 |
Company profile 会社概要 | | <Mediation> Minister of Land, Infrastructure and Transport (6) No. 004139 (Ltd.) Daikyo Riarudo Sendai shop / Telephone reception → Headquarters: Tokyo Yubinbango980-0021 Miyagi Prefecture, Aoba-ku, Sendai center 2-9-27 prime Square Hirose through the fourth floor <仲介>国土交通大臣(6)第004139号(株)大京リアルド仙台店/電話受付→本社:東京〒980-0021 宮城県仙台市青葉区中央2-9-27 プライムスクエア広瀬通4階 |
Construction 施工 | | (Ltd.) Matsumura-Gumi Corporation (株)松村組 |
