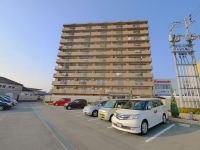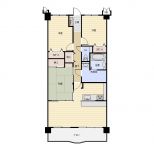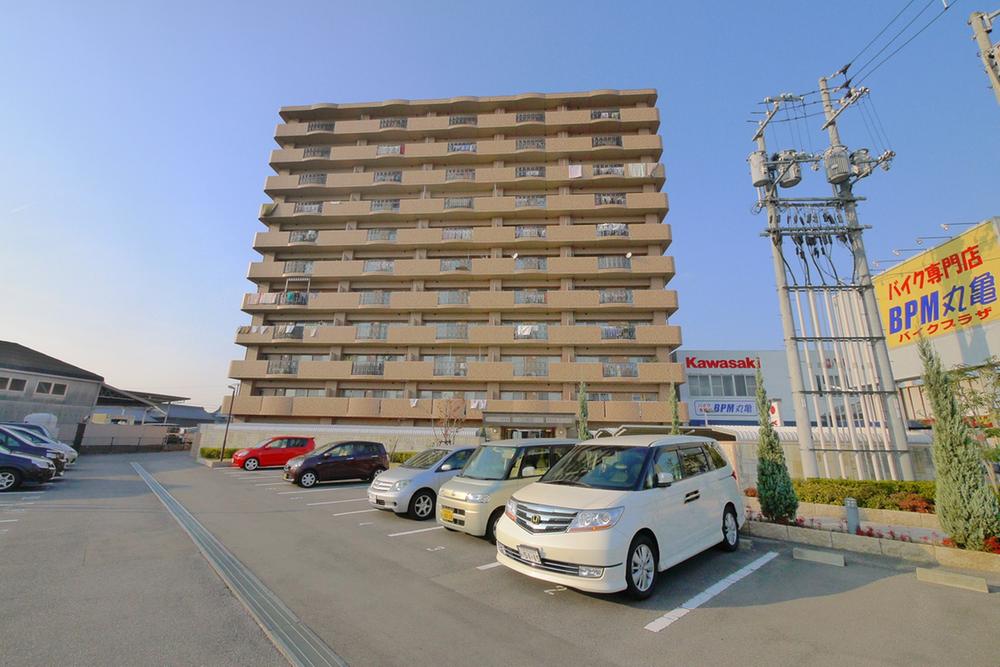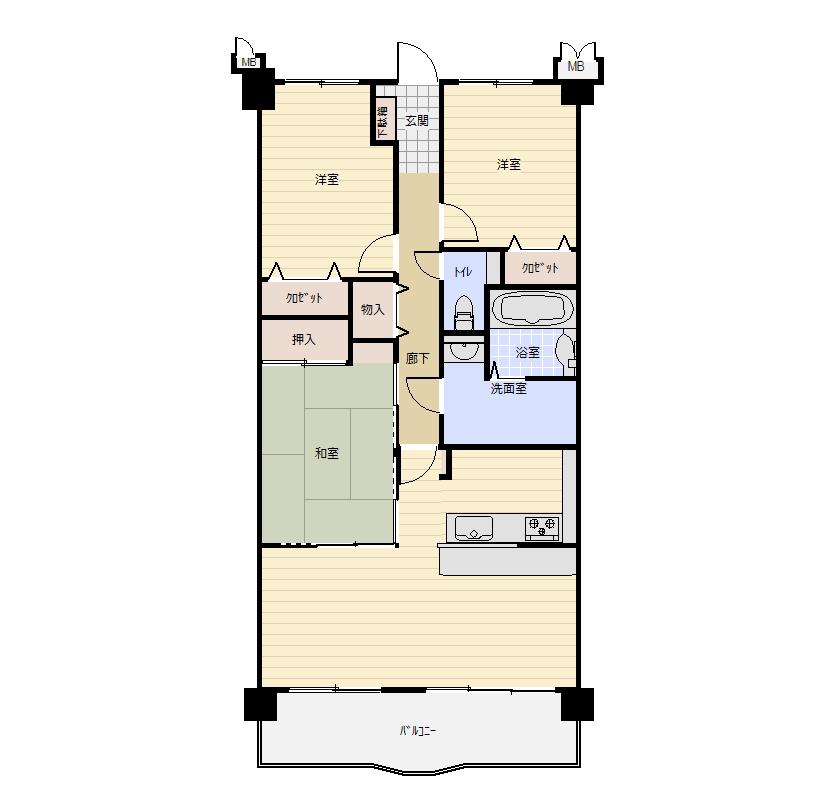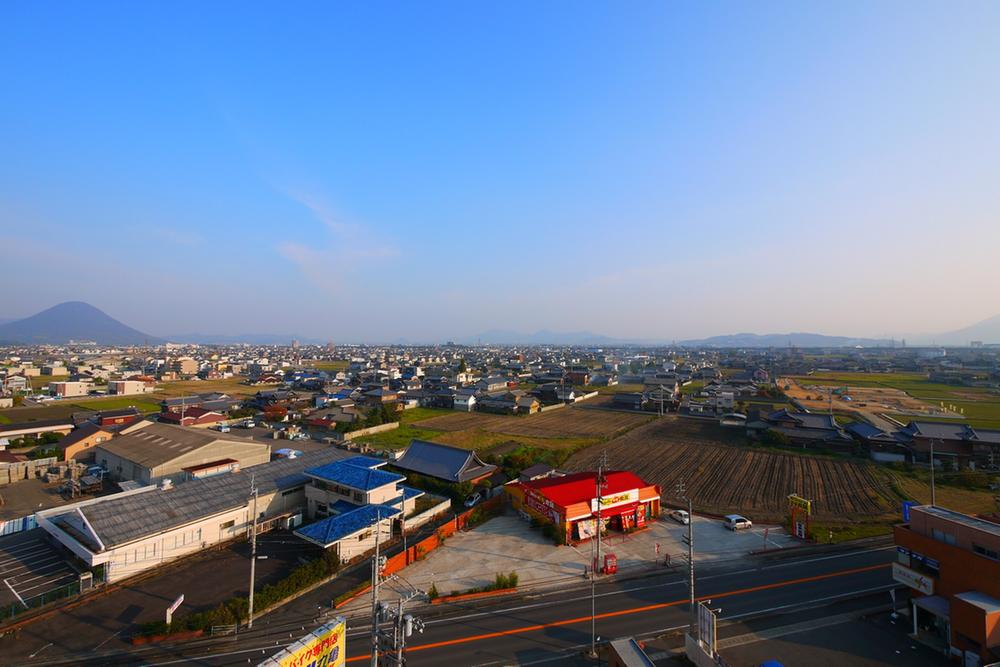|
|
Kagawa Prefecture Marugame
香川県丸亀市
|
|
Kin Sang bus "Harada" walk 1 minute
琴参バス「原田」歩1分
|
|
System kitchen, Yang per good, Washbasin with shower, Face-to-face kitchen, Barrier-free, Bicycle-parking space, Facing south, All room storage, LDK15 tatami mats or moreese-style room, Idyll, Plane parking, South balcony,
システムキッチン、陽当り良好、シャワー付洗面台、対面式キッチン、バリアフリー、駐輪場、南向き、全居室収納、LDK15畳以上、和室、田園風景、平面駐車場、南面バルコニー、
|
|
Built six years! ! Indoor clean! ! Per upper floors, View ・ Day good! ! All barrier-free ・ Pair glass ・ With add cook function!
築6年!!室内きれい!!上層階につき、眺望・日当り良好!!オールバリアフリー・ペアガラス・追炊き機能付き!
|
Features pickup 特徴ピックアップ | | Facing south / System kitchen / Yang per good / All room storage / LDK15 tatami mats or more / Japanese-style room / Idyll / Washbasin with shower / Face-to-face kitchen / Barrier-free / Plane parking / South balcony / Double-glazing / Bicycle-parking space / Elevator / Otobasu / TV monitor interphone / Ventilation good / All living room flooring / Good view / All room 6 tatami mats or more / Delivery Box 南向き /システムキッチン /陽当り良好 /全居室収納 /LDK15畳以上 /和室 /田園風景 /シャワー付洗面台 /対面式キッチン /バリアフリー /平面駐車場 /南面バルコニー /複層ガラス /駐輪場 /エレベーター /オートバス /TVモニタ付インターホン /通風良好 /全居室フローリング /眺望良好 /全居室6畳以上 /宅配ボックス |
Property name 物件名 | | Saint Honore Marugame south サントノーレ丸亀南 |
Price 価格 | | 11.8 million yen 1180万円 |
Floor plan 間取り | | 3LDK 3LDK |
Units sold 販売戸数 | | 1 units 1戸 |
Occupied area 専有面積 | | 78.72 sq m (center line of wall) 78.72m2(壁芯) |
Other area その他面積 | | Balcony area: 10.38 sq m バルコニー面積:10.38m2 |
Whereabouts floor / structures and stories 所在階/構造・階建 | | 10th floor / RC11 story 10階/RC11階建 |
Completion date 完成時期(築年月) | | June 2006 2006年6月 |
Address 住所 | | Kagawa Prefecture Marugame Harada-cho 香川県丸亀市原田町 |
Traffic 交通 | | Kin Sang bus "Harada" walk 1 minute 琴参バス「原田」歩1分 |
Related links 関連リンク | | [Related Sites of this company] 【この会社の関連サイト】 |
Contact お問い合せ先 | | TEL: 087-867-8500 Please inquire as "saw SUUMO (Sumo)" TEL:087-867-8500「SUUMO(スーモ)を見た」と問い合わせください |
Administrative expense 管理費 | | 7600 yen / Month (consignment (commuting)) 7600円/月(委託(通勤)) |
Repair reserve 修繕積立金 | | 4600 yen / Month 4600円/月 |
Time residents 入居時期 | | July 2014 plan 2014年7月予定 |
Whereabouts floor 所在階 | | 10th floor 10階 |
Direction 向き | | South 南 |
Structure-storey 構造・階建て | | RC11 story RC11階建 |
Site of the right form 敷地の権利形態 | | Ownership 所有権 |
Parking lot 駐車場 | | Site (4000 yen / Month) 敷地内(4000円/月) |
Company profile 会社概要 | | <Mediation> Kagawa Prefecture Governor (3) No. 003738 (Ltd.) Takamatsu asset building Yubinbango760-0079 Takamatsu, Kagawa Prefecture Matsunawa cho 1030-8 <仲介>香川県知事(3)第003738号(株)高松アセットビルディング〒760-0079 香川県高松市松縄町1030-8 |
