Used Apartments » Shikoku » Kagawa Prefecture » Sakaide
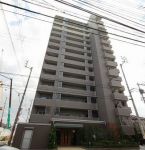 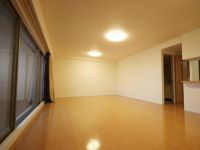
| | Kagawa Prefecture Sakaide 香川県坂出市 |
| Bus "Miyashita-cho bus stop" walk 2 minutes バス「宮下町バス停」歩2分 |
Features pickup 特徴ピックアップ | | Super close / Facing south / System kitchen / Bathroom Dryer / All room storage / High floor / Washbasin with shower / Security enhancement / Barrier-free / Elevator / Warm water washing toilet seat / All room 6 tatami mats or more スーパーが近い /南向き /システムキッチン /浴室乾燥機 /全居室収納 /高層階 /シャワー付洗面台 /セキュリティ充実 /バリアフリー /エレベーター /温水洗浄便座 /全居室6畳以上 | Property name 物件名 | | Poresuta Sakaide ポレスター坂出 | Price 価格 | | 16.8 million yen 1680万円 | Floor plan 間取り | | 2LDK 2LDK | Units sold 販売戸数 | | 1 units 1戸 | Total units 総戸数 | | 39 units 39戸 | Occupied area 専有面積 | | 81.77 sq m (center line of wall) 81.77m2(壁芯) | Other area その他面積 | | Balcony area: 16.94 sq m バルコニー面積:16.94m2 | Whereabouts floor / structures and stories 所在階/構造・階建 | | 14th floor / RC14 story 14階/RC14階建 | Completion date 完成時期(築年月) | | January 2008 2008年1月 | Address 住所 | | Kagawa Prefecture Sakaide Shikotobuki cho 3 香川県坂出市寿町3 | Traffic 交通 | | Bus "Miyashita-cho bus stop" walk 2 minutes JR Yosan Line "Sakaide" walk 14 minutes バス「宮下町バス停」歩2分JR予讃線「坂出」歩14分
| Contact お問い合せ先 | | TEL: 0800-603-7365 [Toll free] mobile phone ・ Also available from PHS
Caller ID is not notified
Please contact the "saw SUUMO (Sumo)"
If it does not lead, If the real estate company TEL:0800-603-7365【通話料無料】携帯電話・PHSからもご利用いただけます
発信者番号は通知されません
「SUUMO(スーモ)を見た」と問い合わせください
つながらない方、不動産会社の方は
| Administrative expense 管理費 | | 11,760 yen / Month (consignment (cyclic)) 1万1760円/月(委託(巡回)) | Repair reserve 修繕積立金 | | 3740 yen / Month 3740円/月 | Time residents 入居時期 | | Consultation 相談 | Whereabouts floor 所在階 | | 14th floor 14階 | Direction 向き | | South 南 | Structure-storey 構造・階建て | | RC14 story RC14階建 | Site of the right form 敷地の権利形態 | | Ownership 所有権 | Use district 用途地域 | | Commerce 商業 | Parking lot 駐車場 | | Site (2500 yen / Month) 敷地内(2500円/月) | Company profile 会社概要 | | <Mediation> Minister of Land, Infrastructure and Transport (2) the first 007,403 No. Anabuki real estate distribution Co., Ltd. Takamatsu shop Yubinbango760-0028 Takamatsu, Kagawa Prefecture blacksmith-cho 7-12 Anabuki Gobain cho Building 1F <仲介>国土交通大臣(2)第007403号穴吹不動産流通(株)高松店〒760-0028 香川県高松市鍛冶屋町7-12穴吹五番町ビル1F |
Local appearance photo現地外観写真 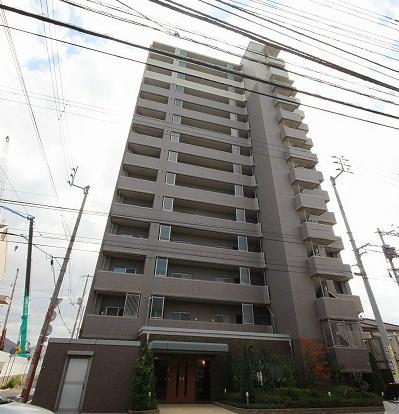 Built five years built shallow apartment. 14th floor is the top floor.
築5年の築浅マンションです。14階最上階です。
Livingリビング 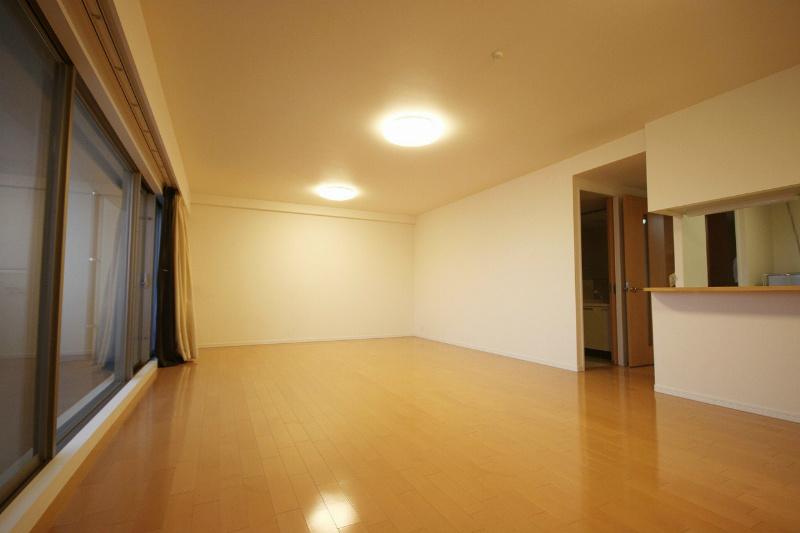 Spacious LD of about 22 quires.
約22帖の広々としたLDです。
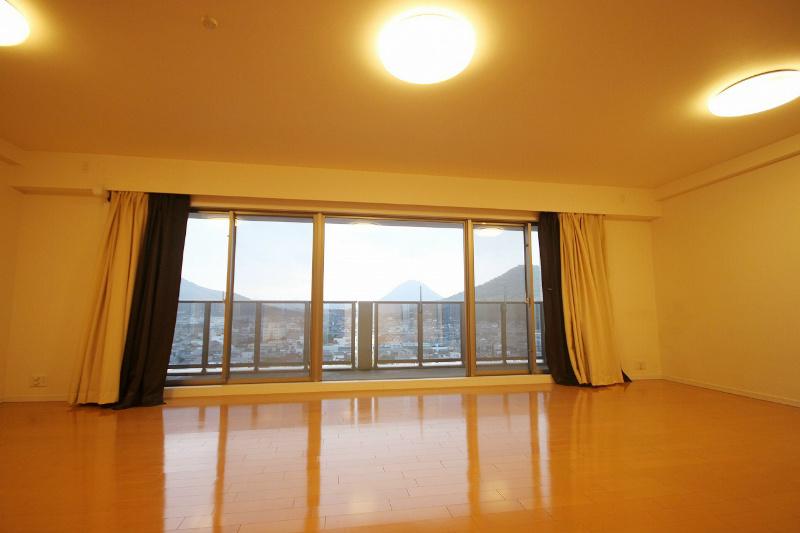 The opening is wide, Plug the bright sunshine in the living room.
開口部が広く、リビングに明るい日差しが差し込みます。
Floor plan間取り図 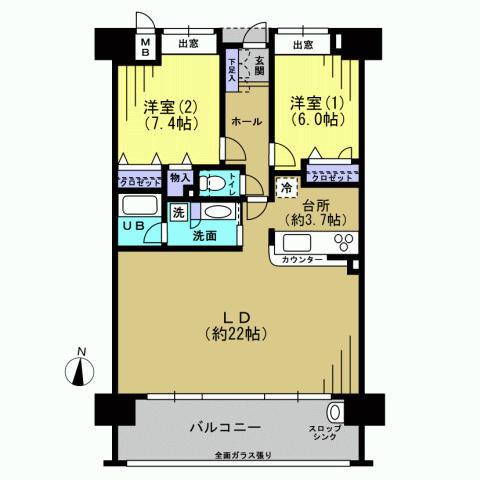 2LDK, Price 16.8 million yen, Occupied area 81.77 sq m , Balcony area 16.94 sq m Floor (floor area: 81.77 sq m)
2LDK、価格1680万円、専有面積81.77m2、バルコニー面積16.94m2 間取り(床面積:81.77m2)
Livingリビング 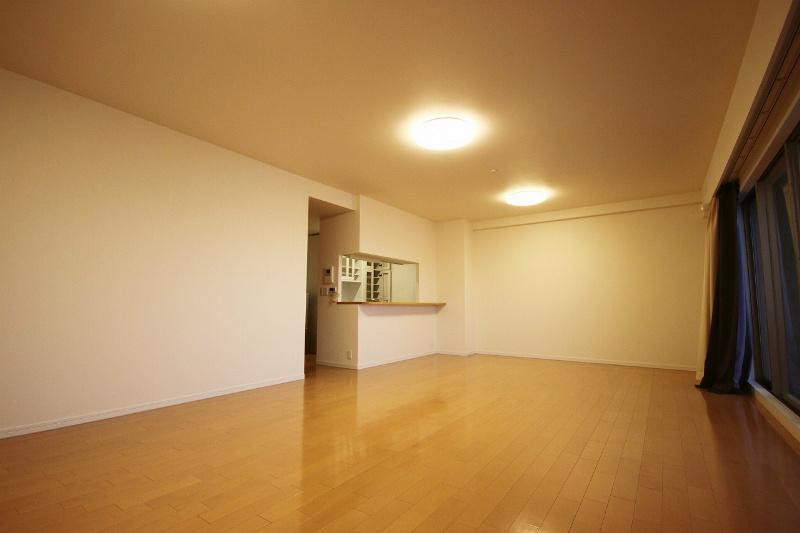 The room is very clean maintenance.
室内は大変綺麗に維持管理されています。
Bathroom浴室 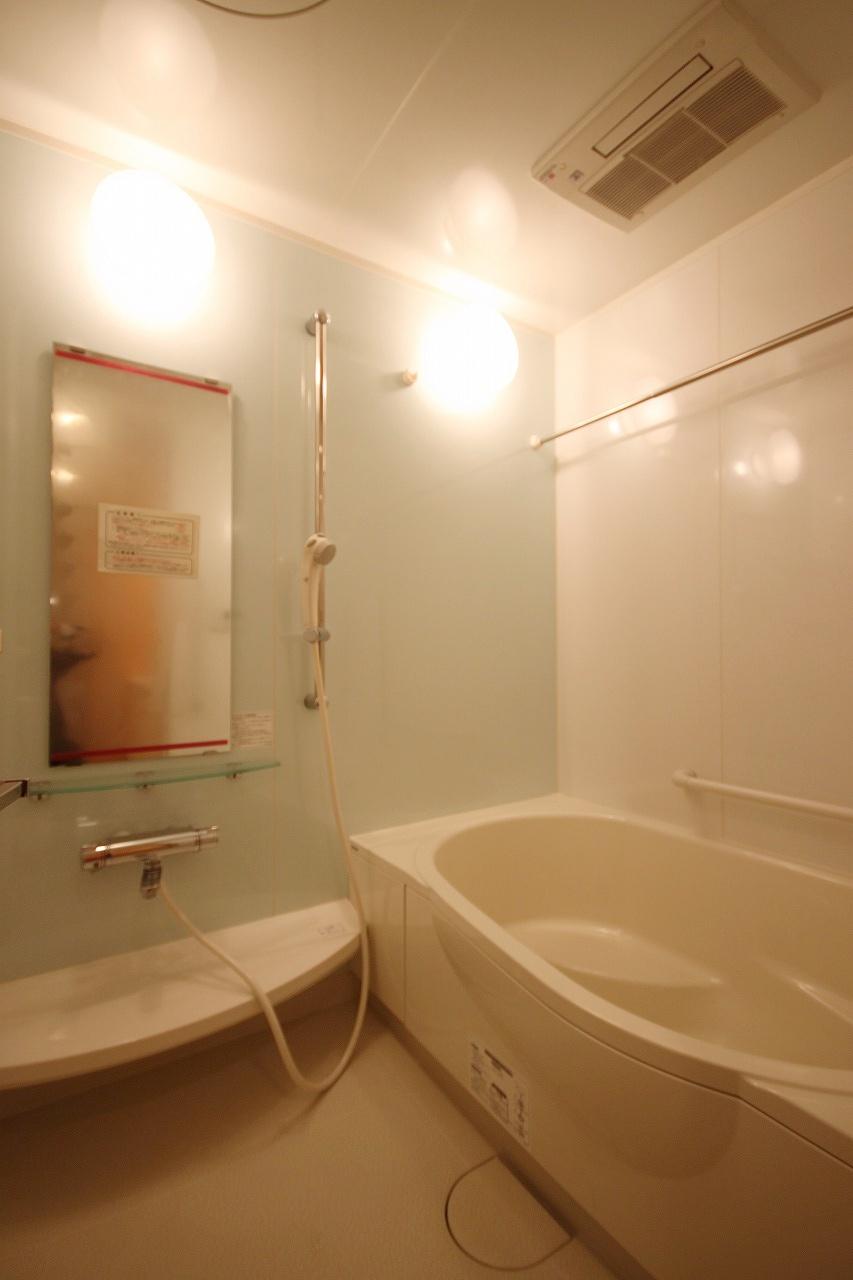 It is the bathroom of 1400mm × 1800mm size to heal fatigue of the day.
1日の疲れを癒す1400mm×1800mmサイズのバスルームです。
Kitchenキッチン 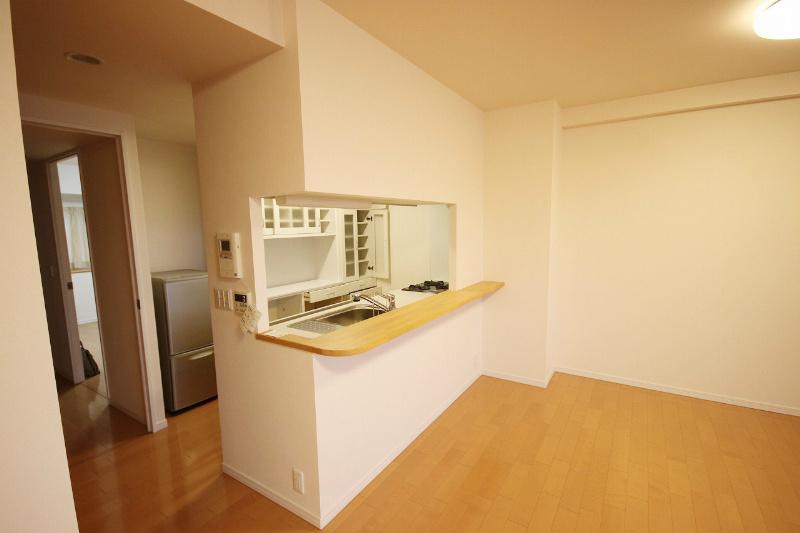 It is face-to-face kitchen the conversation is lively.
会話が弾む対面式キッチンです。
Wash basin, toilet洗面台・洗面所 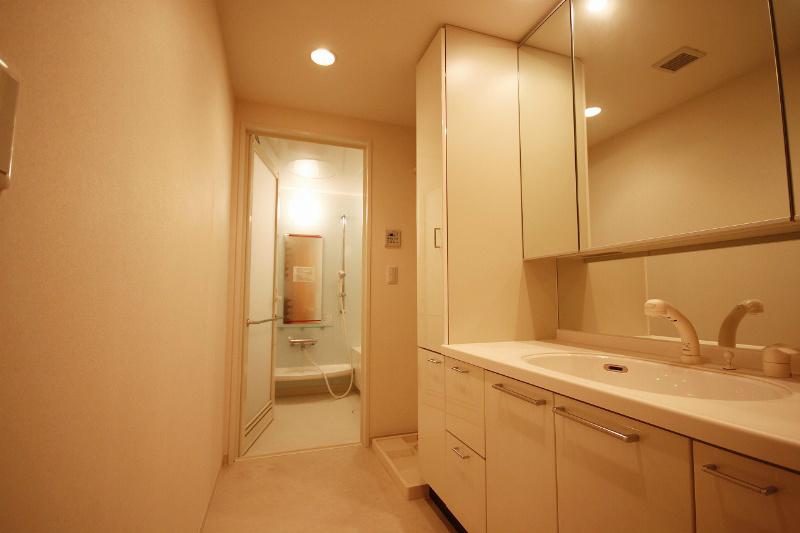 It is a sanitary room with a clean sense of the white tones.
白を基調とした清潔感のあるサニタリールームです。
Toiletトイレ 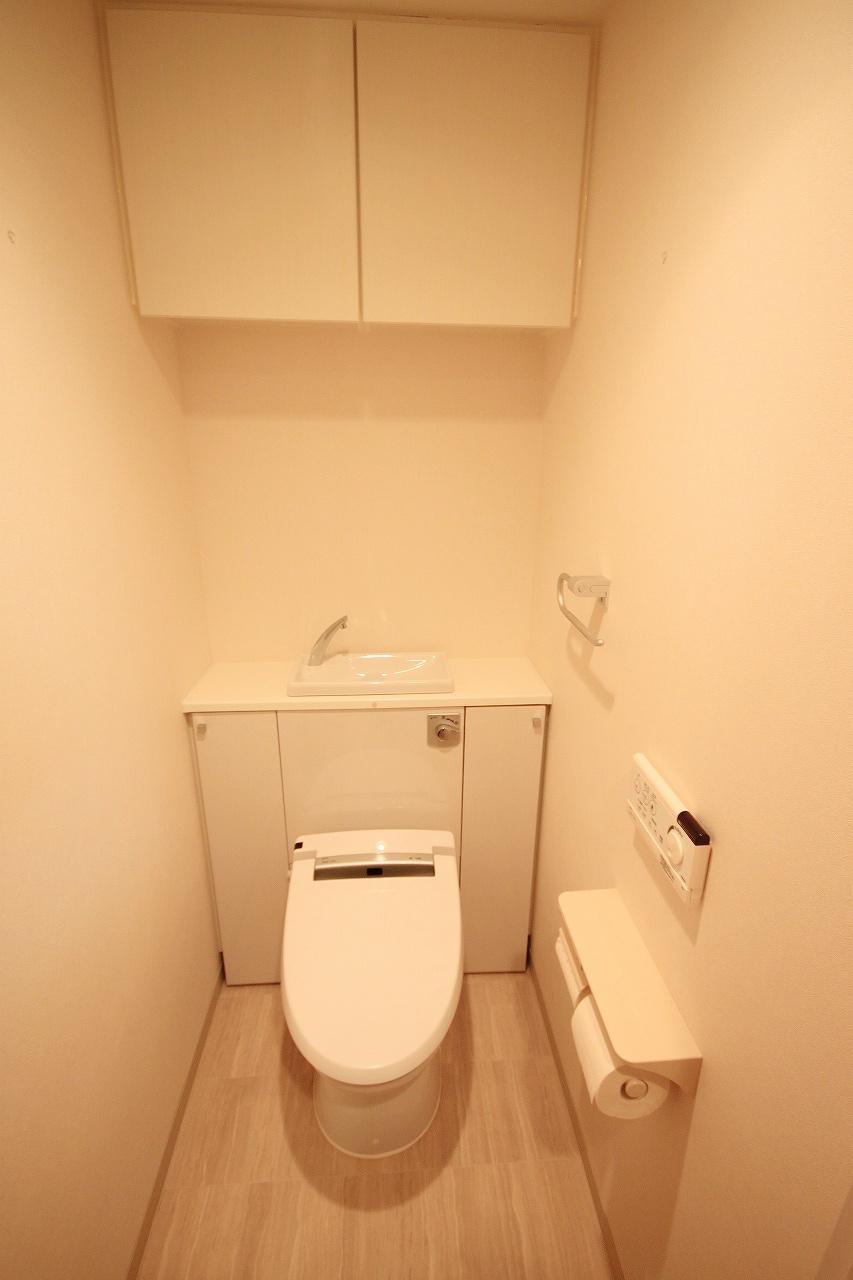 Toilet is equipped with bidet.
ウォッシュレット付トイレです。
Entranceエントランス 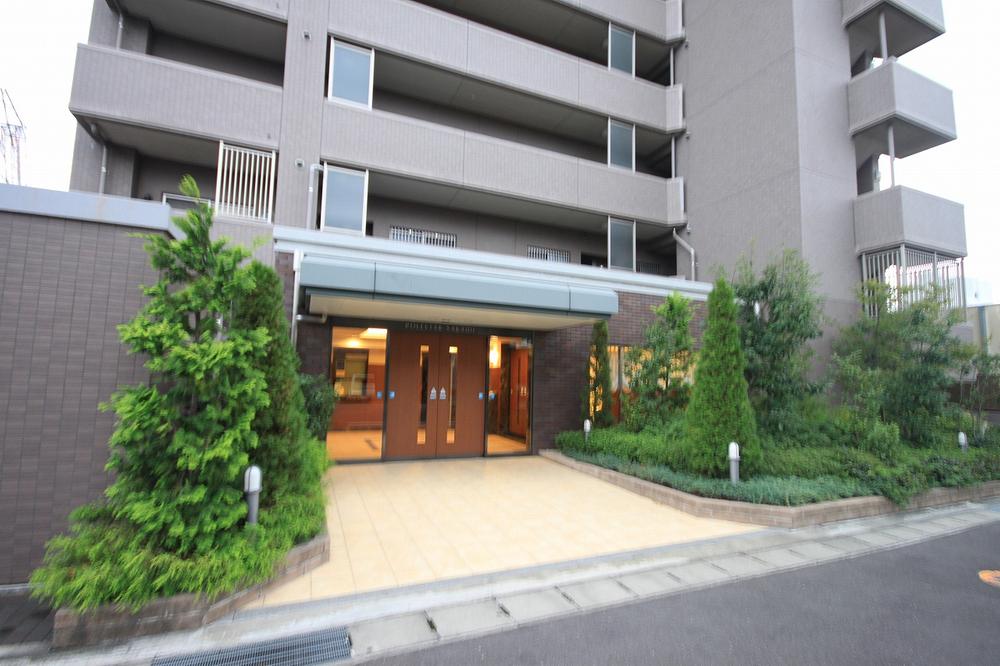 This entrance is surrounded by green feel the nature.
自然を感じる緑に囲まれたエントランスです。
Lobbyロビー 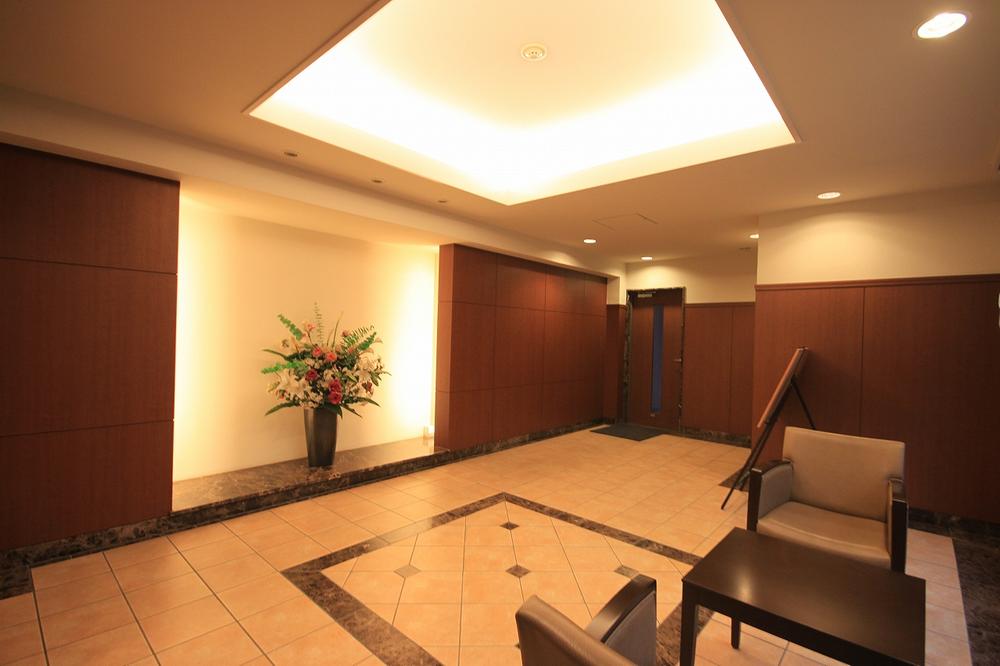 Lobby feeling of luxury.
高級感のあるロビーです。
Balconyバルコニー 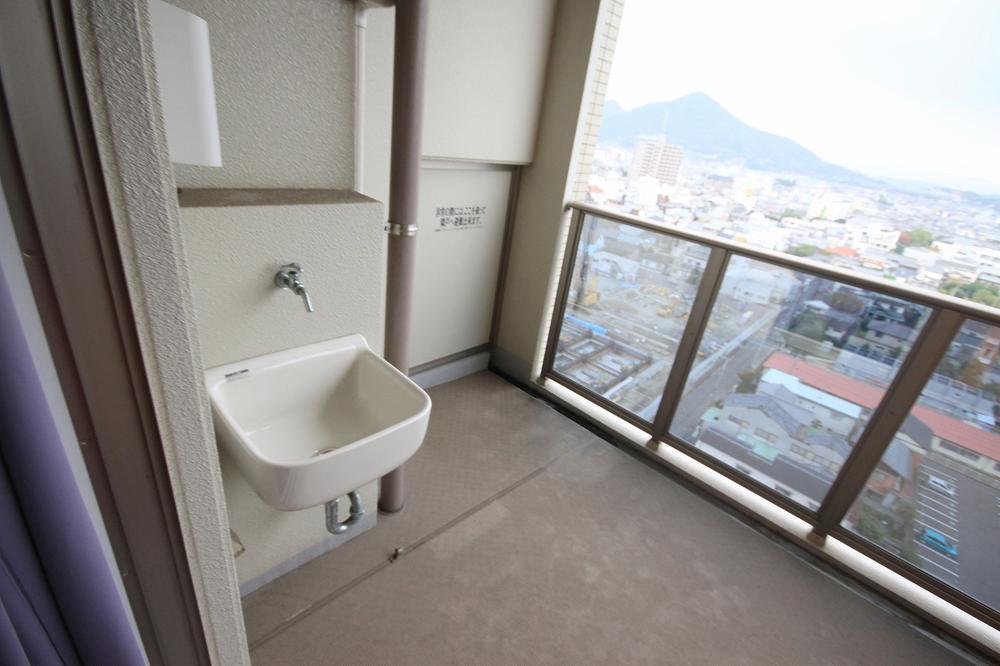 There is a convenient slop sink is on the balcony.
バルコニーには便利なスロップシンクがあります。
Kitchenキッチン 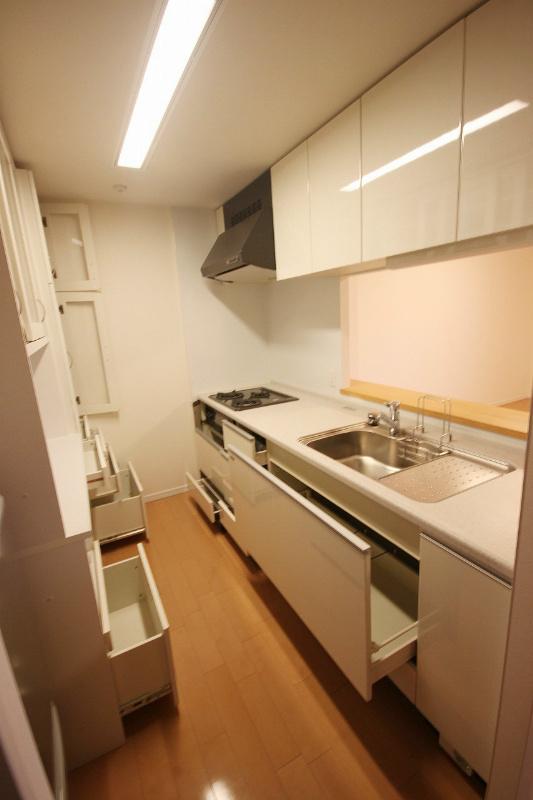 Storage space is the most easy-to-use kitchen.
収納スペースが多く使いやすいキッチンです。
Wash basin, toilet洗面台・洗面所 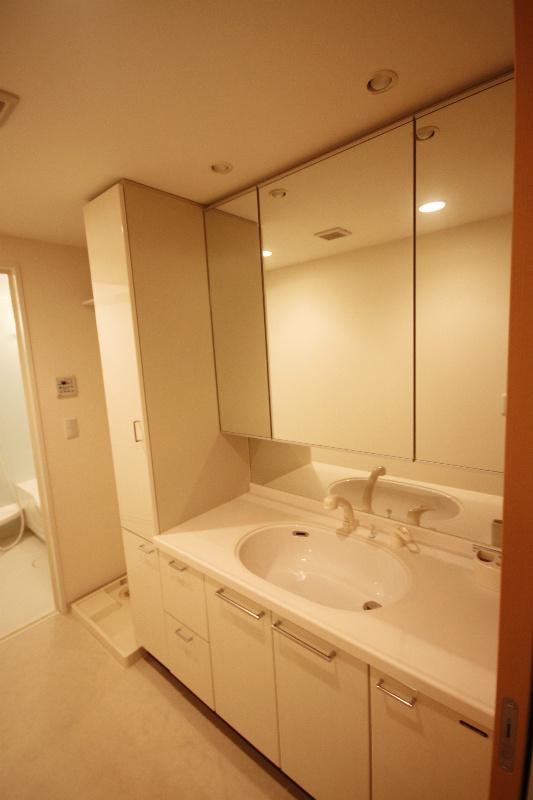 Basin is a vanity with a three-sided mirror that is up to the wall full.
壁いっぱいまである三面鏡付の洗面化粧台です。
Balconyバルコニー 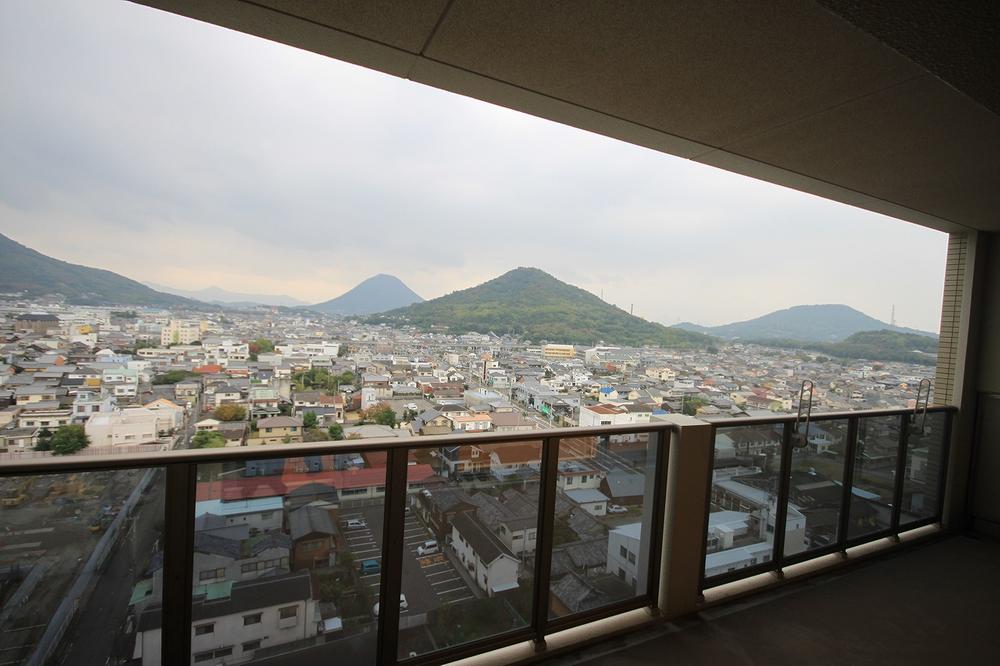 This completely glassed-in open balcony.
全面ガラス張りの開放的なバルコニーです。
Location
| 















