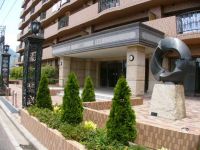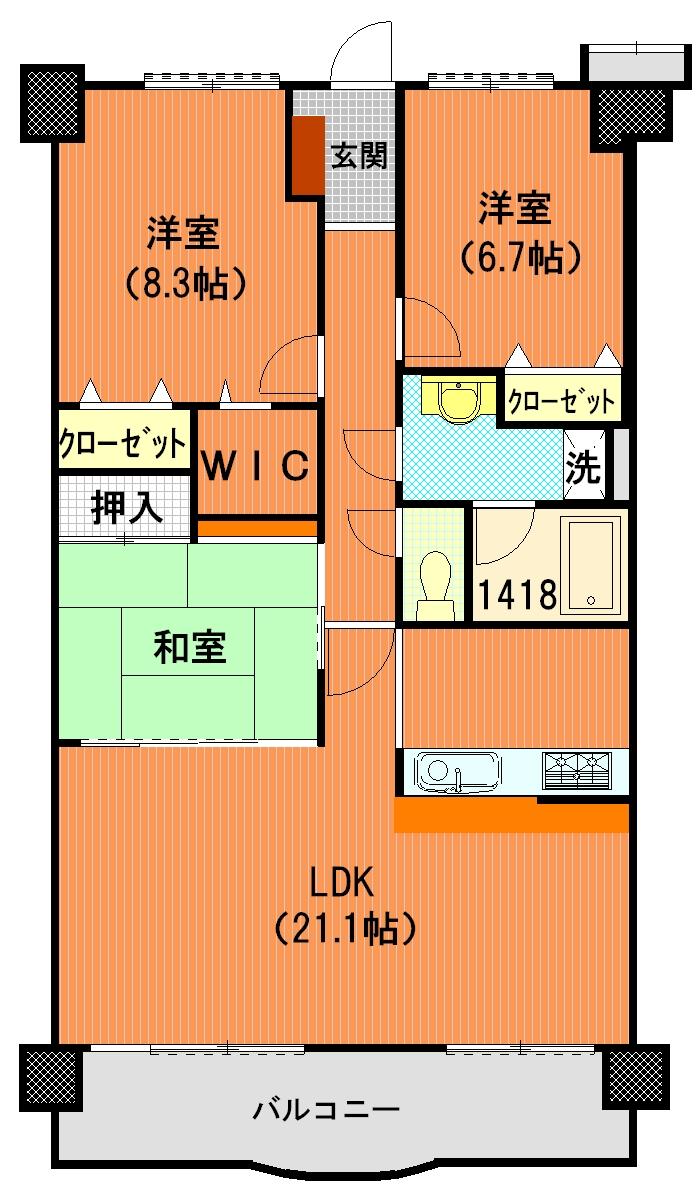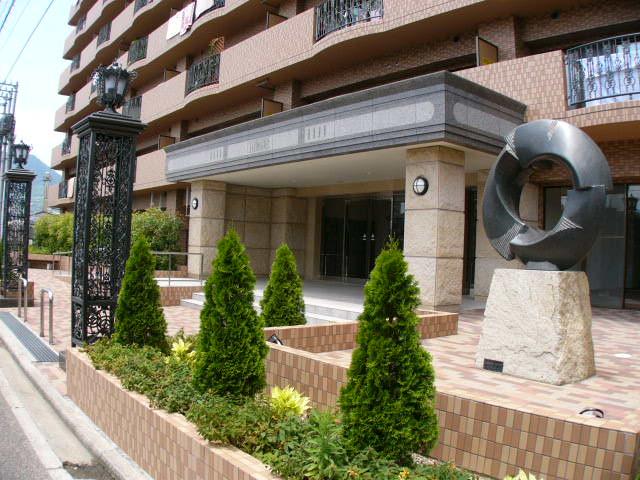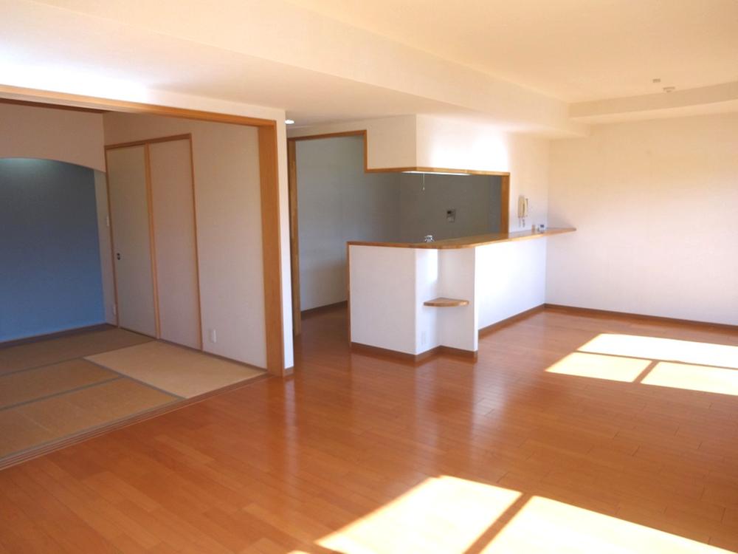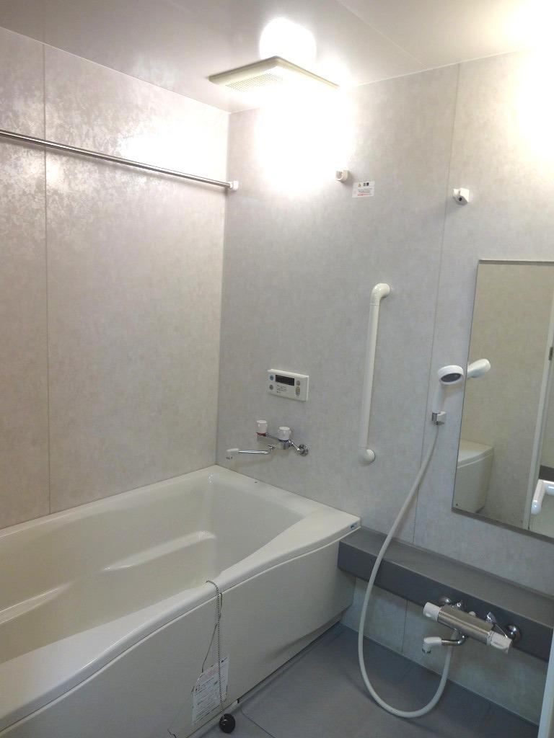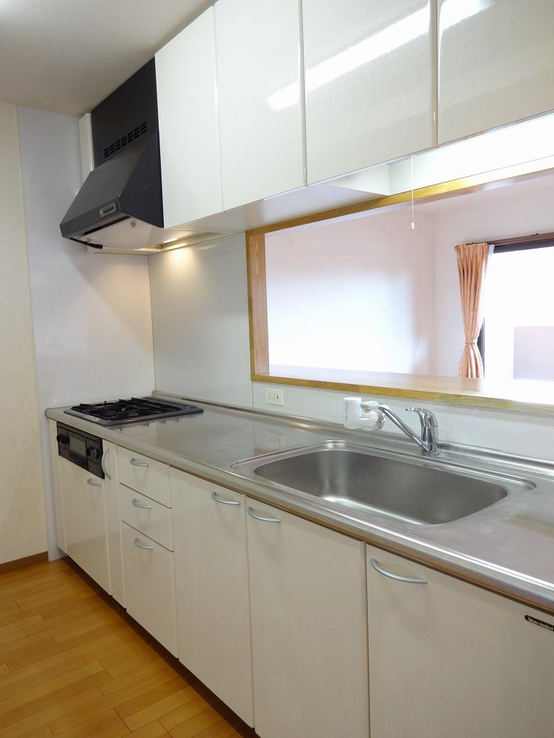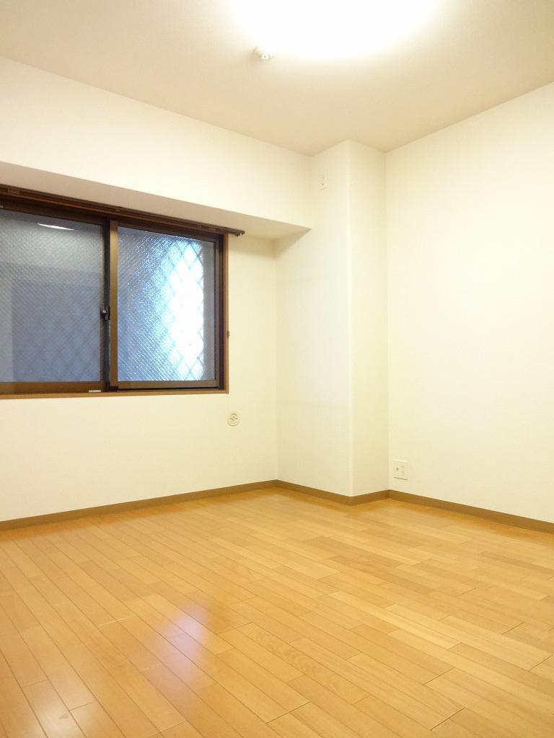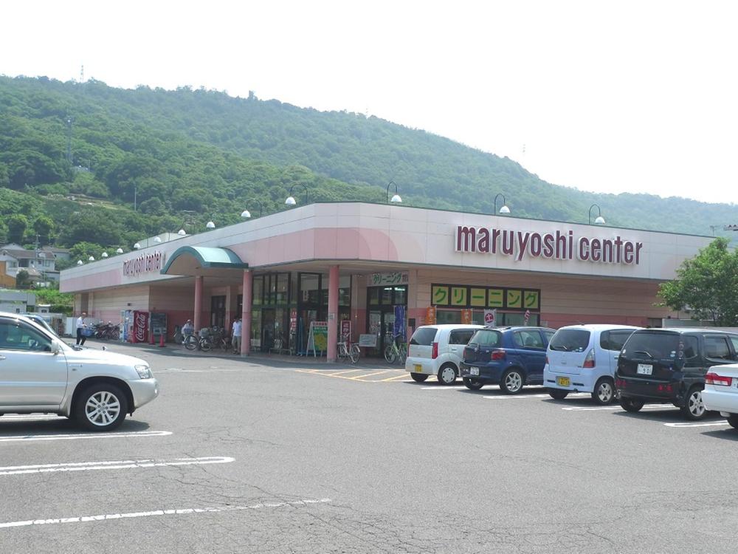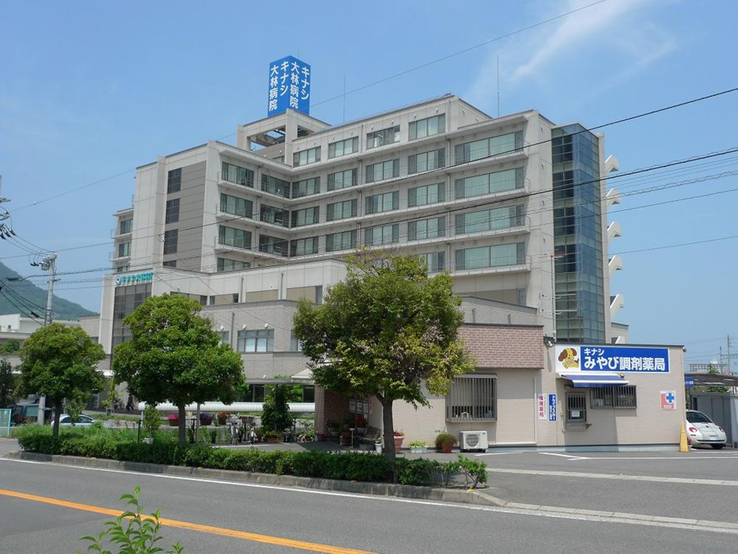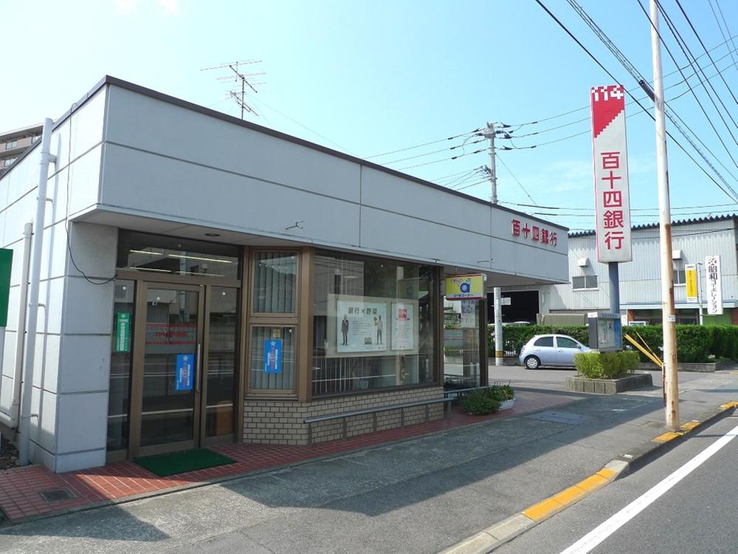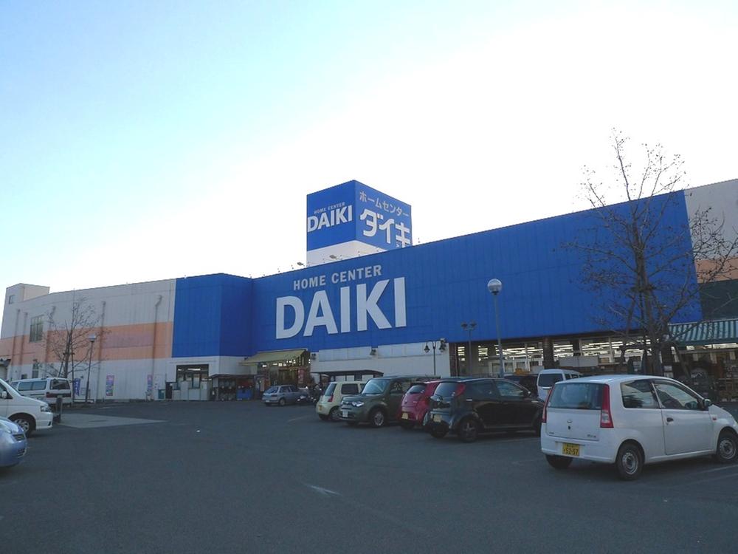|
|
Takamatsu, Kagawa Prefecture
香川県高松市
|
|
JR Yosan Line "Kozai" walk 5 minutes
JR予讃線「香西」歩5分
|
|
LDK20 tatami mats or more, Super close, Facing south, System kitchen, Yang per good, All room storage, Flat to the station, A quiet residential area, Around traffic fewerese-style room, Washbasin with shower, Face-to-face kitchen,
LDK20畳以上、スーパーが近い、南向き、システムキッチン、陽当り良好、全居室収納、駅まで平坦、閑静な住宅地、周辺交通量少なめ、和室、シャワー付洗面台、対面式キッチン、
|
|
■ Anyway wide occupied area 91.02 square meters ■ All rooms pair glass specification ■ Downstairs because of the entrance, You can comfortable life without having to worry about.
■とにかく広い専有面積91.02平米■全室ペアガラス仕様■階下がエントランスの為、気にせず快適な生活ができます。
|
Features pickup 特徴ピックアップ | | Immediate Available / LDK20 tatami mats or more / Super close / Facing south / System kitchen / Yang per good / All room storage / Flat to the station / A quiet residential area / Around traffic fewer / Japanese-style room / Washbasin with shower / Face-to-face kitchen / Barrier-free / Plane parking / South balcony / Double-glazing / Bicycle-parking space / Elevator / High speed Internet correspondence / Ventilation good / Walk-in closet / All room 6 tatami mats or more / BS ・ CS ・ CATV / Flat terrain / Delivery Box / Bike shelter 即入居可 /LDK20畳以上 /スーパーが近い /南向き /システムキッチン /陽当り良好 /全居室収納 /駅まで平坦 /閑静な住宅地 /周辺交通量少なめ /和室 /シャワー付洗面台 /対面式キッチン /バリアフリー /平面駐車場 /南面バルコニー /複層ガラス /駐輪場 /エレベーター /高速ネット対応 /通風良好 /ウォークインクロゼット /全居室6畳以上 /BS・CS・CATV /平坦地 /宅配ボックス /バイク置場 |
Property name 物件名 | | Honore Takamatsunishi Ichibankan サントノーレ高松西壱番館 |
Price 価格 | | 13.3 million yen 1330万円 |
Floor plan 間取り | | 3LDK 3LDK |
Units sold 販売戸数 | | 1 units 1戸 |
Total units 総戸数 | | 95 units 95戸 |
Occupied area 専有面積 | | 91.02 sq m (27.53 tsubo) (center line of wall) 91.02m2(27.53坪)(壁芯) |
Other area その他面積 | | Balcony area: 11.49 sq m バルコニー面積:11.49m2 |
Whereabouts floor / structures and stories 所在階/構造・階建 | | Second floor / SRC10 story 2階/SRC10階建 |
Completion date 完成時期(築年月) | | November 2002 2002年11月 |
Address 住所 | | Takamatsu, Kagawa Prefecture hung-cho 香川県高松市鶴市町 |
Traffic 交通 | | JR Yosan Line "Kozai" walk 5 minutes JR予讃線「香西」歩5分
|
Contact お問い合せ先 | | TEL: 087-802-0323 Please inquire as "saw SUUMO (Sumo)" TEL:087-802-0323「SUUMO(スーモ)を見た」と問い合わせください |
Administrative expense 管理費 | | 8800 yen / Month (consignment (commuting)) 8800円/月(委託(通勤)) |
Repair reserve 修繕積立金 | | 5600 yen / Month 5600円/月 |
Time residents 入居時期 | | Immediate available 即入居可 |
Whereabouts floor 所在階 | | Second floor 2階 |
Direction 向き | | South 南 |
Structure-storey 構造・階建て | | SRC10 story SRC10階建 |
Site of the right form 敷地の権利形態 | | Ownership 所有権 |
Use district 用途地域 | | Semi-industrial 準工業 |
Parking lot 駐車場 | | Site (4000 yen / Month) 敷地内(4000円/月) |
Company profile 会社概要 | | <Mediation> Minister of Land, Infrastructure and Transport (1) No. 008491 (Ltd.) apartment expert Yubinbango760-0055 Takamatsu, Kagawa Prefecture Kankodori 2-6-25 <仲介>国土交通大臣(1)第008491号(株)マンションエキスパート〒760-0055 香川県高松市観光通2-6-25 |
Construction 施工 | | (Ltd.) Joe Corporation (株)ジョーコーポレーション |

