Used Apartments » Shikoku » Kagawa Prefecture » Takamatsu
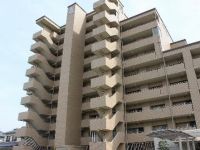 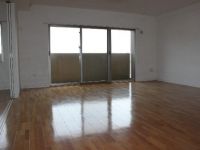
| | Takamatsu, Kagawa Prefecture 香川県高松市 |
| Bus "full Takamatsu elementary school before" walk 4 minutes バス「古高松小学校前」歩4分 |
| ・ It is all-electric southeast angle room. ・ Living space is, of course, Bathroom, kitchen, Storage space has been enhanced. ・東南角部屋のオール電化です。・居住空間はもちろん、バスルーム、キッチン、収納スペースが充実しています。 |
Features pickup 特徴ピックアップ | | Super close / Facing south / System kitchen / Corner dwelling unit / Elevator / TV monitor interphone / IH cooking heater / Walk-in closet / All-electric / BS ・ CS ・ CATV / Delivery Box スーパーが近い /南向き /システムキッチン /角住戸 /エレベーター /TVモニタ付インターホン /IHクッキングヒーター /ウォークインクロゼット /オール電化 /BS・CS・CATV /宅配ボックス | Property name 物件名 | | Alpha with old Takamatsu アルファウィズ古高松 | Price 価格 | | 19,800,000 yen 1980万円 | Floor plan 間取り | | 2LDK 2LDK | Units sold 販売戸数 | | 1 units 1戸 | Total units 総戸数 | | 44 units 44戸 | Occupied area 専有面積 | | 90.95 sq m (center line of wall) 90.95m2(壁芯) | Other area その他面積 | | Balcony area: 21.63 sq m バルコニー面積:21.63m2 | Whereabouts floor / structures and stories 所在階/構造・階建 | | 5th floor / RC10 story 5階/RC10階建 | Completion date 完成時期(築年月) | | July 2006 2006年7月 | Address 住所 | | Takamatsu, Kagawa Prefecture Takamatsu-cho 香川県高松市高松町 | Traffic 交通 | | Bus "full Takamatsu elementary school before" walk 4 minutes JR Kōtoku Line "Yashima" walk 10 minutes バス「古高松小学校前」歩4分JR高徳線「屋島」歩10分
| Contact お問い合せ先 | | TEL: 0800-603-7365 [Toll free] mobile phone ・ Also available from PHS
Caller ID is not notified
Please contact the "saw SUUMO (Sumo)"
If it does not lead, If the real estate company TEL:0800-603-7365【通話料無料】携帯電話・PHSからもご利用いただけます
発信者番号は通知されません
「SUUMO(スーモ)を見た」と問い合わせください
つながらない方、不動産会社の方は
| Administrative expense 管理費 | | 10,900 yen / Month (consignment (commuting)) 1万900円/月(委託(通勤)) | Repair reserve 修繕積立金 | | 3600 yen / Month 3600円/月 | Time residents 入居時期 | | Consultation 相談 | Whereabouts floor 所在階 | | 5th floor 5階 | Direction 向き | | South 南 | Structure-storey 構造・階建て | | RC10 story RC10階建 | Site of the right form 敷地の権利形態 | | Ownership 所有権 | Use district 用途地域 | | One middle and high 1種中高 | Parking lot 駐車場 | | On-site (fee Mu) 敷地内(料金無) | Company profile 会社概要 | | <Mediation> Minister of Land, Infrastructure and Transport (2) the first 007,403 No. Anabuki real estate distribution Co., Ltd. Takamatsu shop Yubinbango760-0028 Takamatsu, Kagawa Prefecture blacksmith-cho 7-12 Anabuki Gobain cho Building 1F <仲介>国土交通大臣(2)第007403号穴吹不動産流通(株)高松店〒760-0028 香川県高松市鍛冶屋町7-12穴吹五番町ビル1F |
Local appearance photo現地外観写真 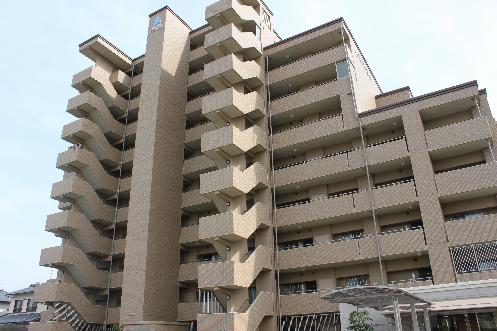 Child care support Mansion is the "Alpha Wiz".
子育て支援マンション『アルファウィズ』です。
Livingリビング 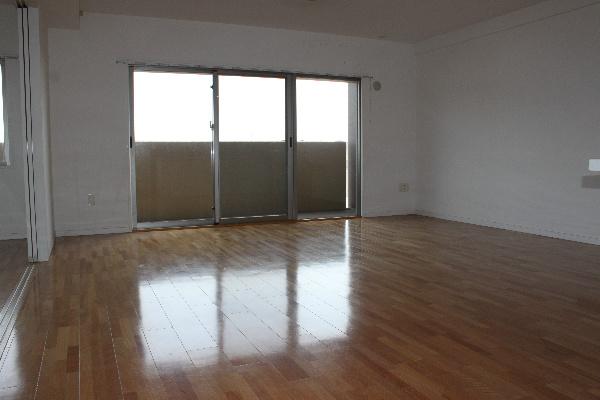 Family space, And is a Union Room total area of about 34 Pledge.
ファミリスペース、及びユニオンルーム合計面積約34帖です。
Non-living roomリビング以外の居室 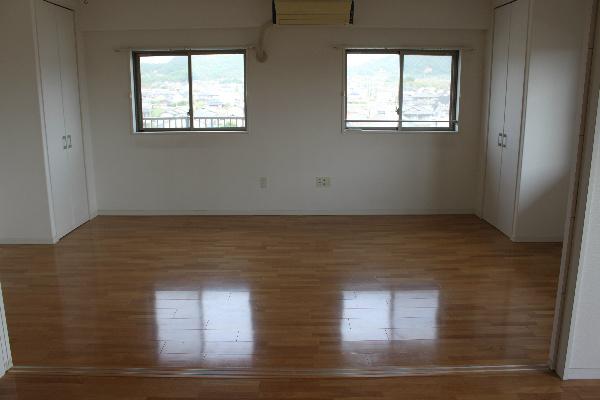 You are free to floor plan changes according to the lifestyle.
ライフスタイルに合わせ自由に間取り変更できます。
Floor plan間取り図 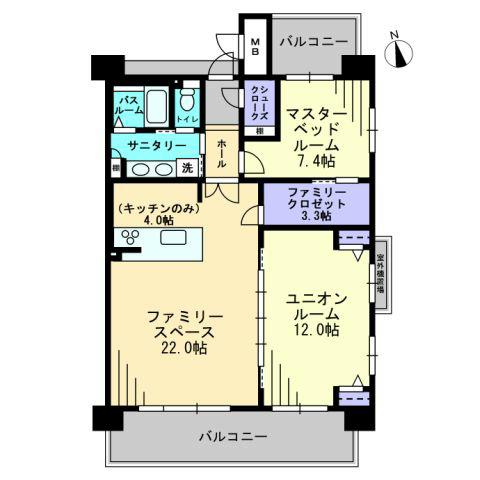 2LDK, Price 19,800,000 yen, Occupied area 90.95 sq m , Balcony area 21.63 sq m 90 sq m more than FLDK.
2LDK、価格1980万円、専有面積90.95m2、バルコニー面積21.63m2 90m2超のFLDKです。
Bathroom浴室 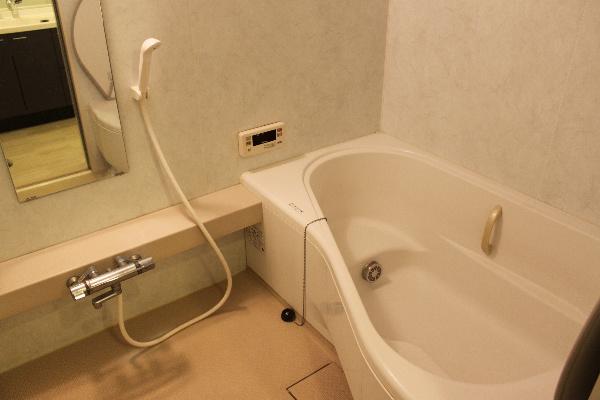 It is the bathroom of the large.
大型のバスルームです。
Kitchenキッチン 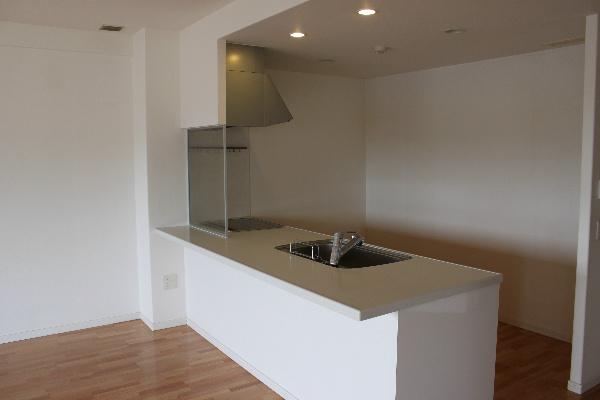 Bright spacious chitin.
明るい広々キチンです。
Non-living roomリビング以外の居室 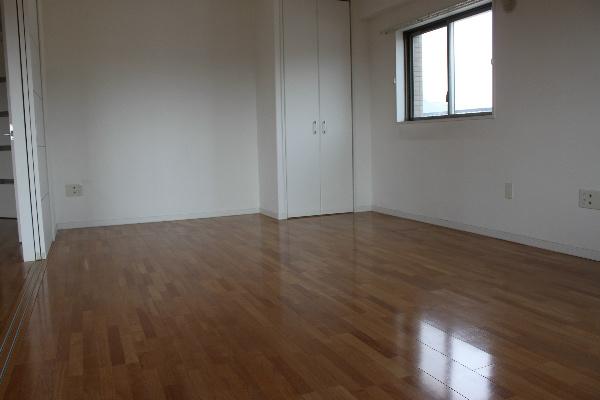 A king-size bed can accommodate.
キングサイズのベッドが収容できます。
Wash basin, toilet洗面台・洗面所 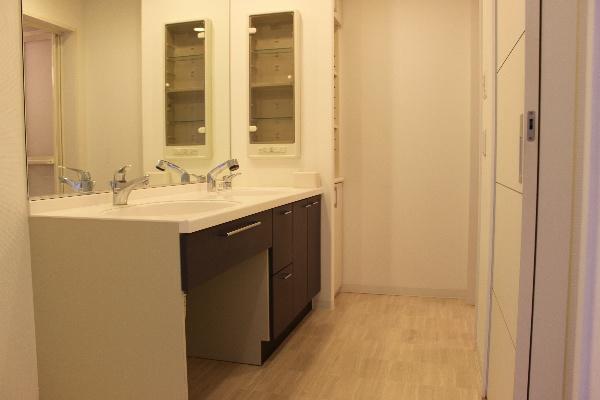 It is vanity basin bowl two sets of type.
洗面ボウル2セットタイプの洗面化粧台です。
Location
|









