Used Apartments » Shikoku » Kagawa Prefecture » Takamatsu
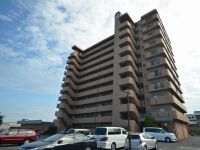 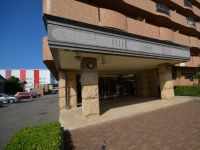
| | Takamatsu, Kagawa Prefecture 香川県高松市 |
| Bus "Hayashi branch office" walk 2 minutes バス「林支所」歩2分 |
| Southeast angle room 4LDK! Please check the size and openness of 100 sq m more than. 東南角部屋4LDK!100m2超の広さと開放感をご確認ください。 |
Features pickup 特徴ピックアップ | | Super close / Facing south / System kitchen / Corner dwelling unit / All room storage / Security enhancement / Elevator / Walk-in closet スーパーが近い /南向き /システムキッチン /角住戸 /全居室収納 /セキュリティ充実 /エレベーター /ウォークインクロゼット | Property name 物件名 | | Saint Honore Takamatsu center サントノーレ高松中央 | Price 価格 | | 16.8 million yen 1680万円 | Floor plan 間取り | | 4LDK 4LDK | Units sold 販売戸数 | | 1 units 1戸 | Total units 総戸数 | | 65 units 65戸 | Occupied area 専有面積 | | 100.25 sq m (center line of wall) 100.25m2(壁芯) | Other area その他面積 | | Balcony area: 30.07 sq m バルコニー面積:30.07m2 | Whereabouts floor / structures and stories 所在階/構造・階建 | | 4th floor / SRC11 story 4階/SRC11階建 | Completion date 完成時期(築年月) | | February 2004 2004年2月 | Address 住所 | | Kagawa Prefecture, Takamatsu Shirin-cho 香川県高松市林町 | Traffic 交通 | | Bus "Hayashi branch office" walk 2 minutes バス「林支所」歩2分 | Contact お問い合せ先 | | TEL: 0800-603-7365 [Toll free] mobile phone ・ Also available from PHS
Caller ID is not notified
Please contact the "saw SUUMO (Sumo)"
If it does not lead, If the real estate company TEL:0800-603-7365【通話料無料】携帯電話・PHSからもご利用いただけます
発信者番号は通知されません
「SUUMO(スーモ)を見た」と問い合わせください
つながらない方、不動産会社の方は
| Administrative expense 管理費 | | 9700 yen / Month (consignment (cyclic)) 9700円/月(委託(巡回)) | Repair reserve 修繕積立金 | | 6100 yen / Month 6100円/月 | Time residents 入居時期 | | Consultation 相談 | Whereabouts floor 所在階 | | 4th floor 4階 | Direction 向き | | South 南 | Structure-storey 構造・階建て | | SRC11 story SRC11階建 | Site of the right form 敷地の権利形態 | | Ownership 所有権 | Use district 用途地域 | | Semi-industrial 準工業 | Parking lot 駐車場 | | Site (4000 yen / Month) 敷地内(4000円/月) | Company profile 会社概要 | | <Mediation> Minister of Land, Infrastructure and Transport (2) the first 007,403 No. Anabuki real estate distribution Co., Ltd. Takamatsu shop Yubinbango760-0028 Takamatsu, Kagawa Prefecture blacksmith-cho 7-12 Anabuki Gobain cho Building 1F <仲介>国土交通大臣(2)第007403号穴吹不動産流通(株)高松店〒760-0028 香川県高松市鍛冶屋町7-12穴吹五番町ビル1F |
Local appearance photo現地外観写真 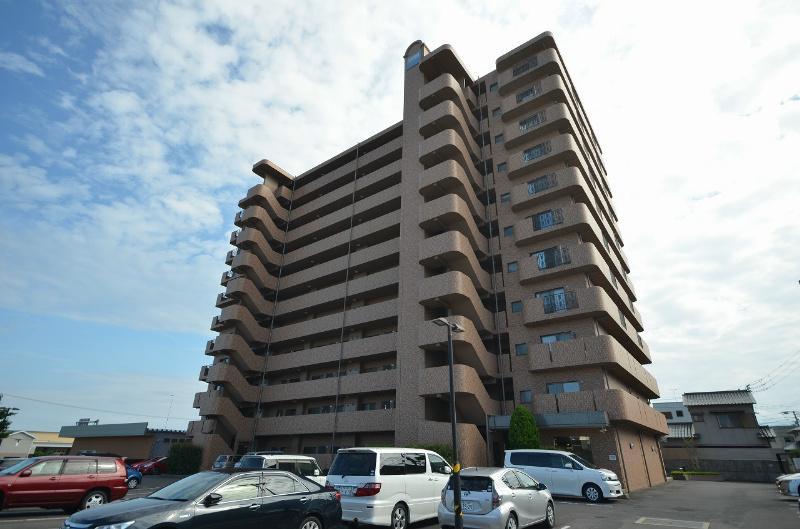 A balcony surrounding the room is a characteristic appearance.
お部屋を囲むバルコニーが特徴的な外観です。
Entrance玄関 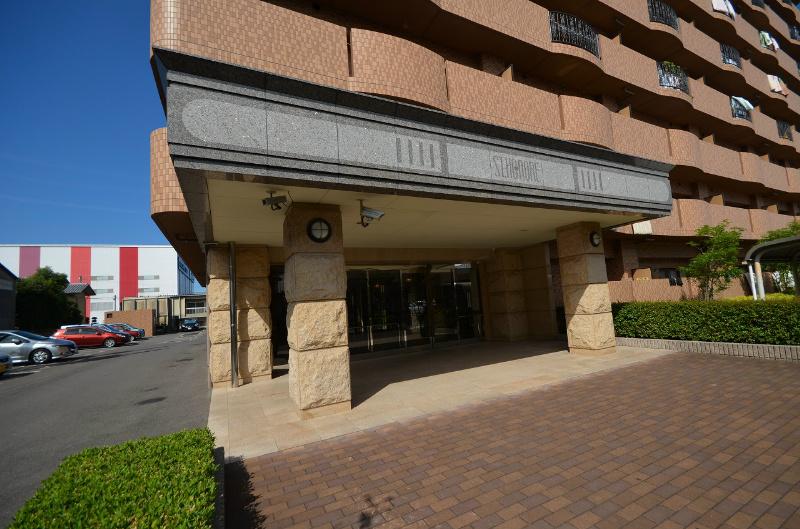 Entrance is also safe on a rainy day there is a porte-cochere.
エントランスは車寄せがあり雨の日も安心です。
Livingリビング 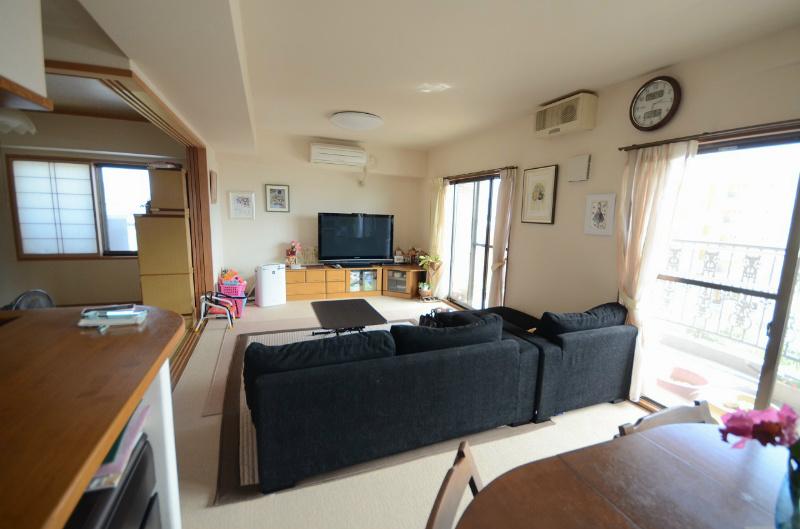 About Spacious living room of 20.2 quires.
約20.2帖の広々としたリビングです。
Floor plan間取り図 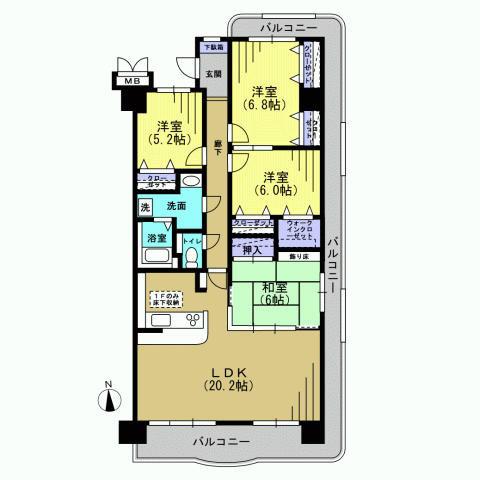 4LDK, Price 16.8 million yen, Footprint 100.25 sq m , Balcony area 30.07 sq m Mato: 4LDK
4LDK、価格1680万円、専有面積100.25m2、バルコニー面積30.07m2 間取:4LDK
Livingリビング 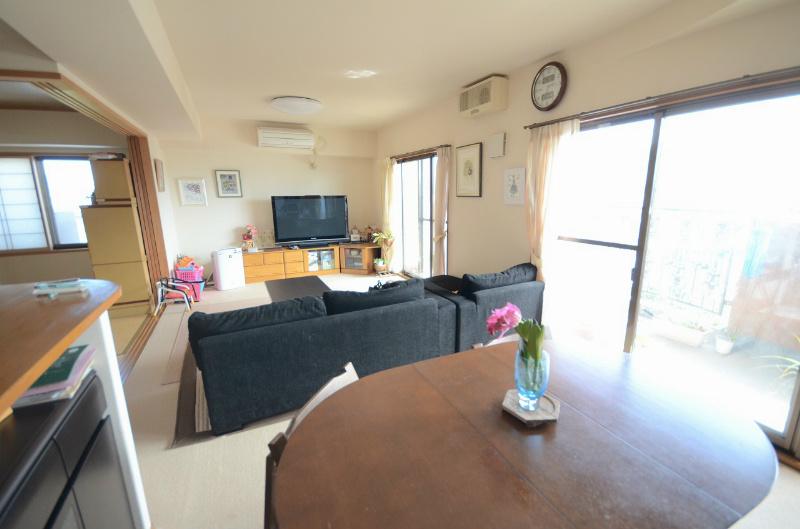 About Spacious living room of 20.2 quires.
約20.2帖の広々としたリビングです。
Bathroom浴室 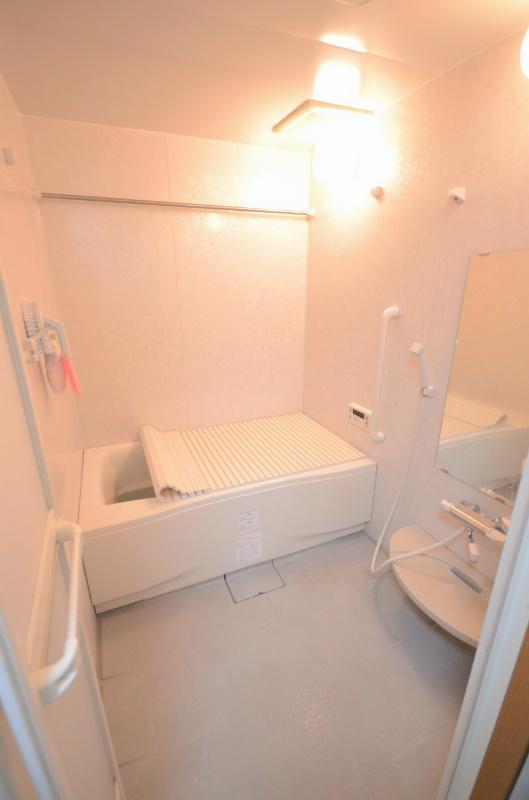 1400mm × is the bathroom of 1800mm size.
1400mm×1800mmサイズのバスルームです。
Kitchenキッチン 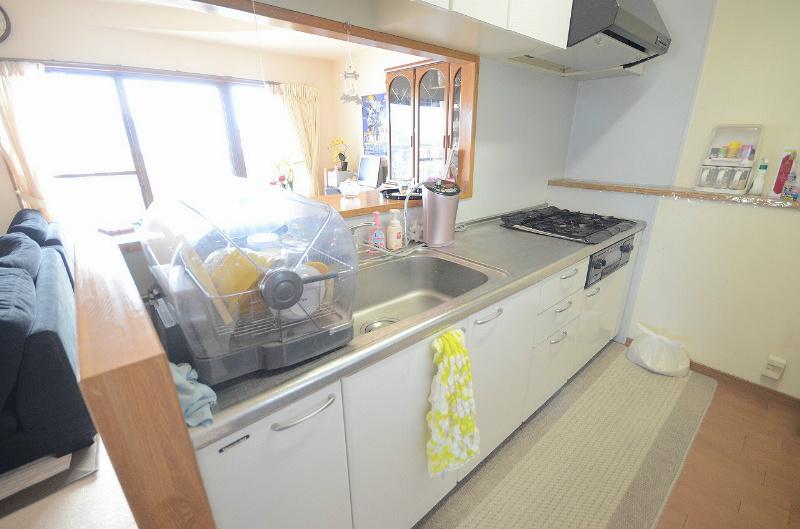 The opening is large, bright kitchen.
開口部が大きく明るいキッチンです。
Non-living roomリビング以外の居室 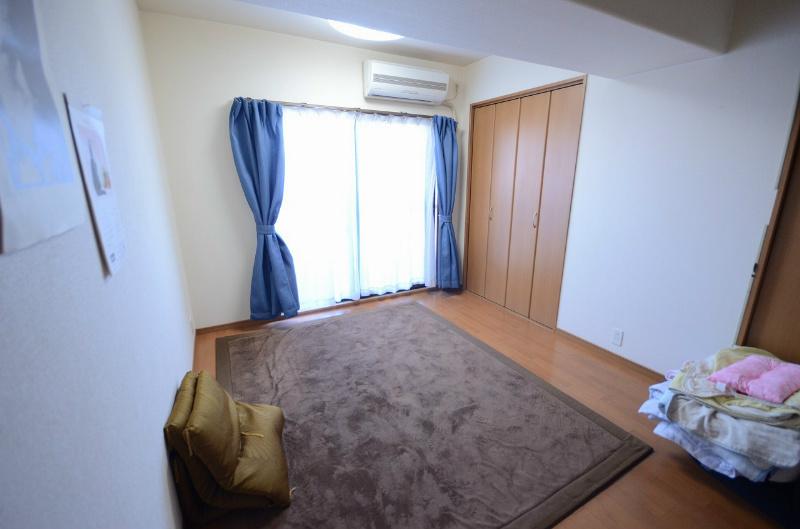 About with two places closet 6.8 Pledge of Western-style.
クローゼットを2箇所備えた約6.8帖の洋室です。
Entrance玄関 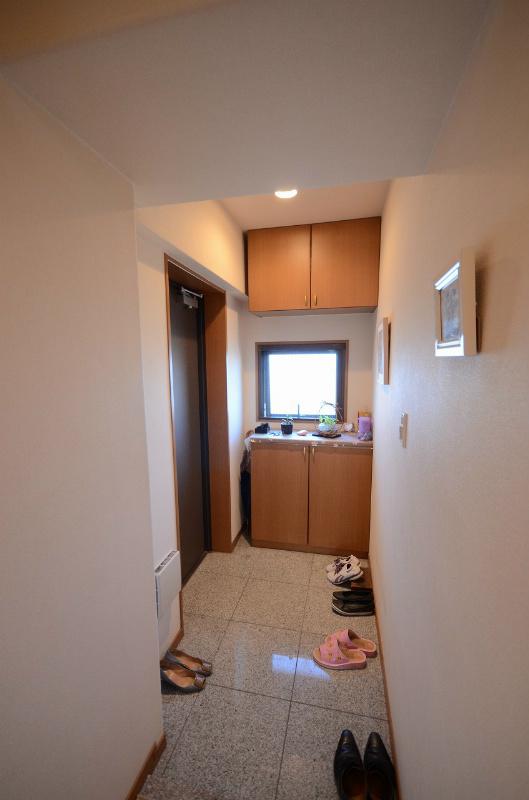 There is a window in the front door, Ventilation is good.
玄関には窓があり、風通しが良好です。
Wash basin, toilet洗面台・洗面所 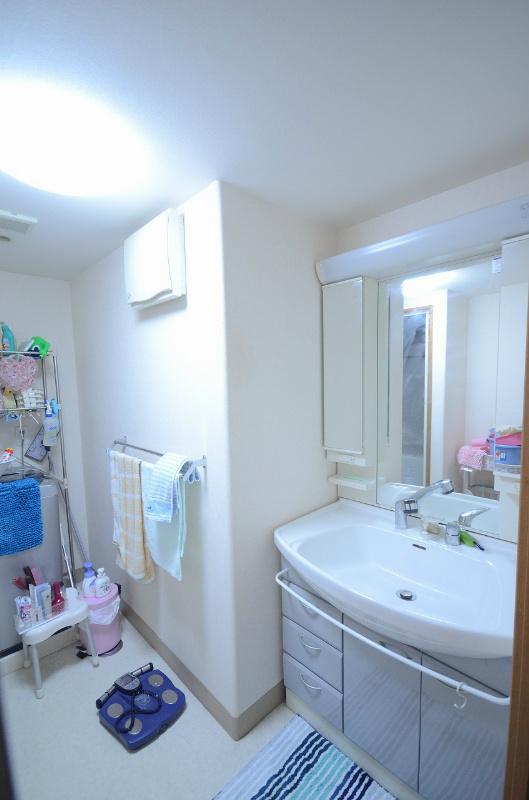 It is sanitary that there is enough space.
十分なスペースがあるサニタリーです。
Location
| 










