Used Apartments » Shikoku » Kagawa Prefecture » Takamatsu
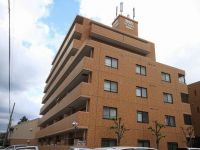 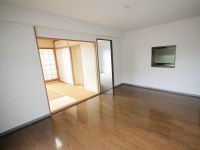
| | Takamatsu, Kagawa Prefecture 香川県高松市 |
| Bus "Hamakita" walk 7 minutes バス「浜北」歩7分 |
| In the top floor the 7th floor of the southeast angle room, View ・ Good per yang. Entrance, Is a good 3LDK user-friendly, which can storage of large capacity in the kitchen. 最上階7階の東南角部屋で、眺望・陽あたり良好です。玄関、キッチンにも大容量の収納ができる使い勝手の良い3LDKです。 |
Features pickup 特徴ピックアップ | | Super close / Facing south / Corner dwelling unit / All room storage / Washbasin with shower / Elevator スーパーが近い /南向き /角住戸 /全居室収納 /シャワー付洗面台 /エレベーター | Property name 物件名 | | Daiaparesu Yashima third ダイアパレス屋島第3 | Price 価格 | | 10 million yen 1000万円 | Floor plan 間取り | | 3LDK 3LDK | Units sold 販売戸数 | | 1 units 1戸 | Total units 総戸数 | | 36 units 36戸 | Occupied area 専有面積 | | 74.87 sq m (center line of wall) 74.87m2(壁芯) | Other area その他面積 | | Balcony area: 20.47 sq m バルコニー面積:20.47m2 | Whereabouts floor / structures and stories 所在階/構造・階建 | | 7th floor / RC7 story 7階/RC7階建 | Completion date 完成時期(築年月) | | January 1995 1995年1月 | Address 住所 | | Takamatsu, Kagawa Prefecture Yashimanishi cho 香川県高松市屋島西町 | Traffic 交通 | | Bus "Hamakita" walk 7 minutes バス「浜北」歩7分 | Contact お問い合せ先 | | TEL: 0800-603-7365 [Toll free] mobile phone ・ Also available from PHS
Caller ID is not notified
Please contact the "saw SUUMO (Sumo)"
If it does not lead, If the real estate company TEL:0800-603-7365【通話料無料】携帯電話・PHSからもご利用いただけます
発信者番号は通知されません
「SUUMO(スーモ)を見た」と問い合わせください
つながらない方、不動産会社の方は
| Administrative expense 管理費 | | 12,600 yen / Month (consignment (commuting)) 1万2600円/月(委託(通勤)) | Repair reserve 修繕積立金 | | 8540 yen / Month 8540円/月 | Time residents 入居時期 | | Consultation 相談 | Whereabouts floor 所在階 | | 7th floor 7階 | Direction 向き | | South 南 | Structure-storey 構造・階建て | | RC7 story RC7階建 | Site of the right form 敷地の権利形態 | | Ownership 所有権 | Use district 用途地域 | | One middle and high 1種中高 | Parking lot 駐車場 | | Site (5000 yen / Month) 敷地内(5000円/月) | Company profile 会社概要 | | <Mediation> Minister of Land, Infrastructure and Transport (2) the first 007,403 No. Anabuki real estate distribution Co., Ltd. Takamatsu shop Yubinbango760-0028 Takamatsu, Kagawa Prefecture blacksmith-cho 7-12 Anabuki Gobain cho Building 1F <仲介>国土交通大臣(2)第007403号穴吹不動産流通(株)高松店〒760-0028 香川県高松市鍛冶屋町7-12穴吹五番町ビル1F |
Local appearance photo現地外観写真 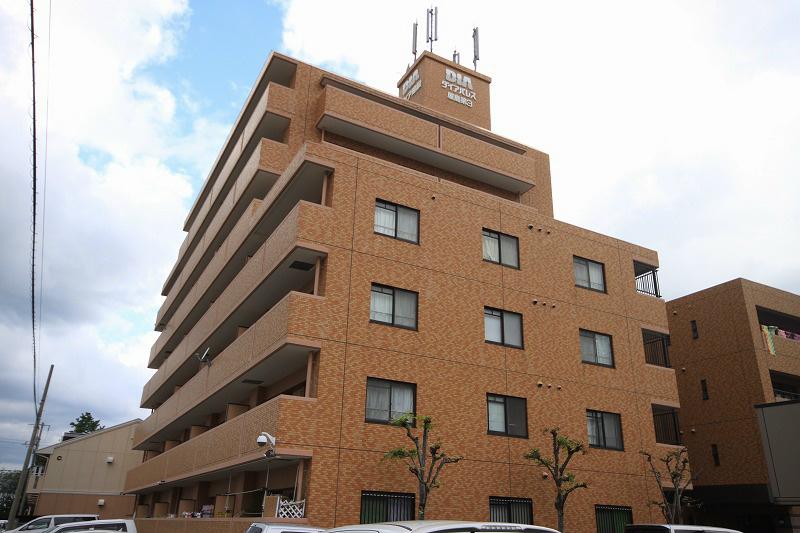 Appearance of brick There is a sense of quality.
レンガ調の外観は高級感があります。
Livingリビング 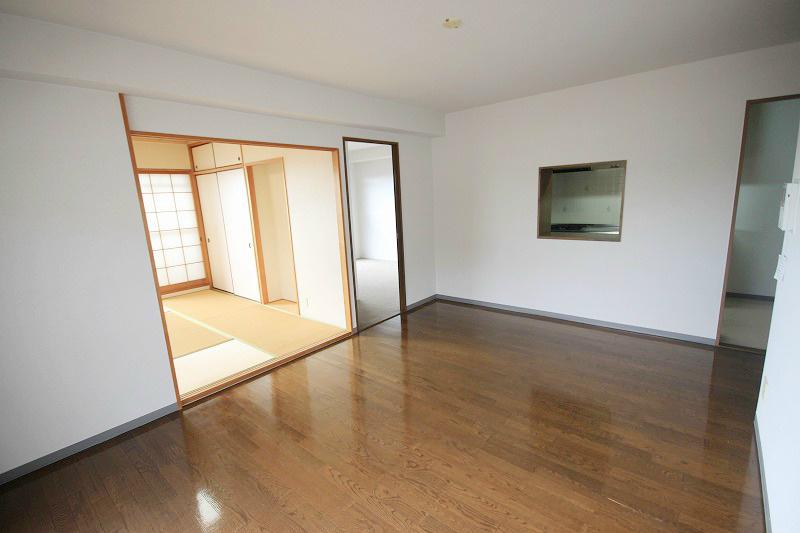 Center living room where you can enjoy a time of family gatherings ・ Dining is.
家族団欒の時間を楽しめるセンターリビング・ダイニングです。
Non-living roomリビング以外の居室 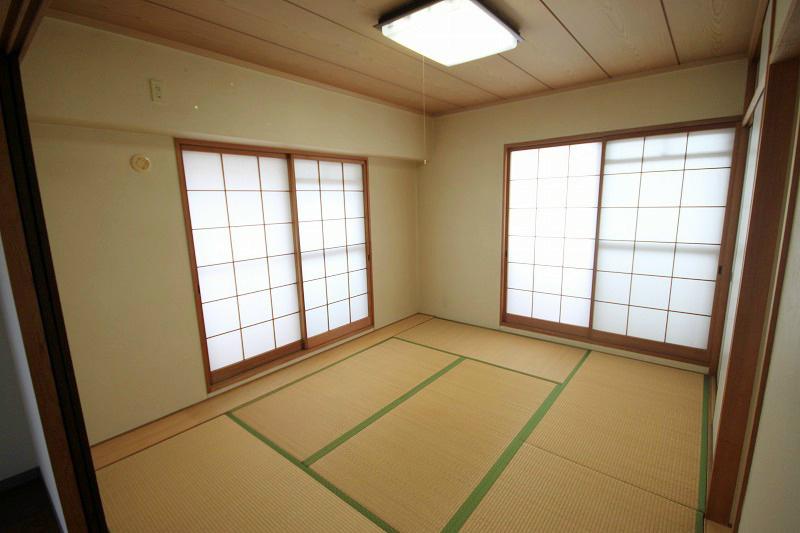 It is a Japanese-style room south side of the two-sided lighting with excellent per yang.
陽あたりに優れた2面採光の南面和室です。
Floor plan間取り図 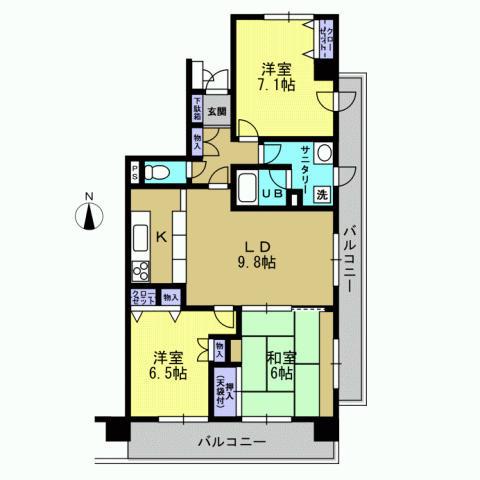 3LDK, Price 10 million yen, Occupied area 74.87 sq m , Yang per balcony area 20.47 sq m southeast angle room ・ Ventilation is good 3LDK.
3LDK、価格1000万円、専有面積74.87m2、バルコニー面積20.47m2 東南角部屋の陽あたり・風通し良好な3LDKです。
Livingリビング 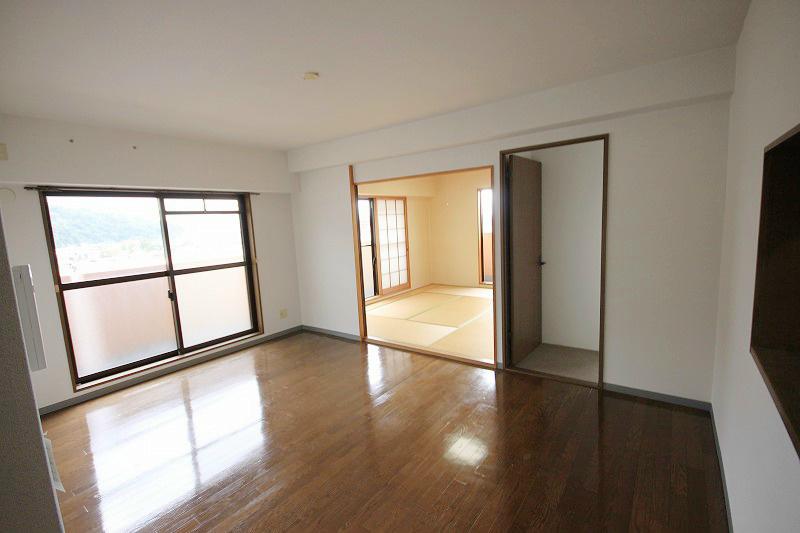 Bright and airy living ・ Dining is.
明るく開放的なリビング・ダイニングです。
Bathroom浴室 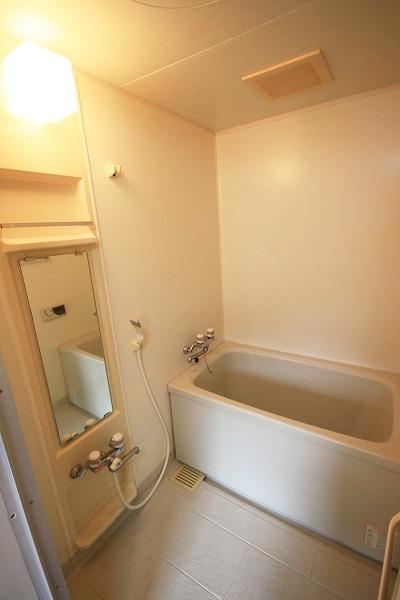 It is a bathroom to heal fatigue of the day.
1日の疲れを癒すバスルームです。
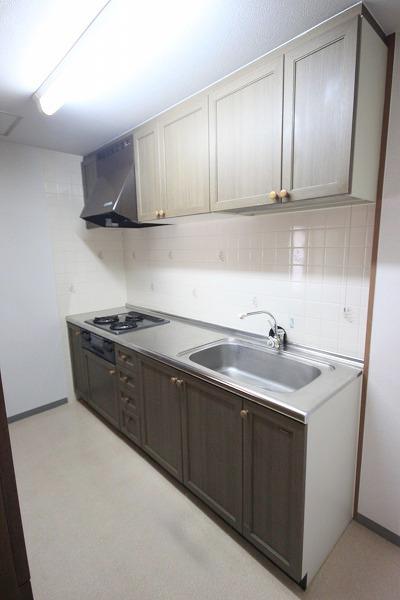 Kitchen
キッチン
Non-living roomリビング以外の居室 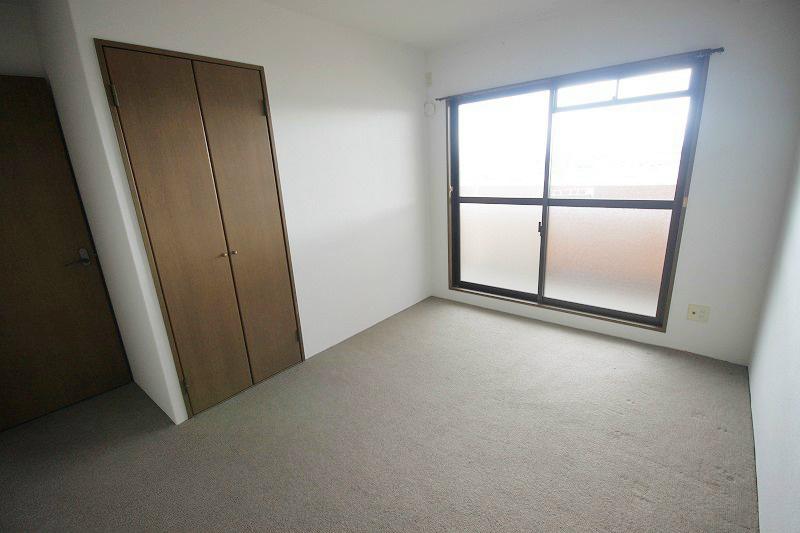 Many storage space, Easy-to-use is a good south Western-style.
収納スペースが多く、使い勝手の良い南面洋室です。
Entrance玄関 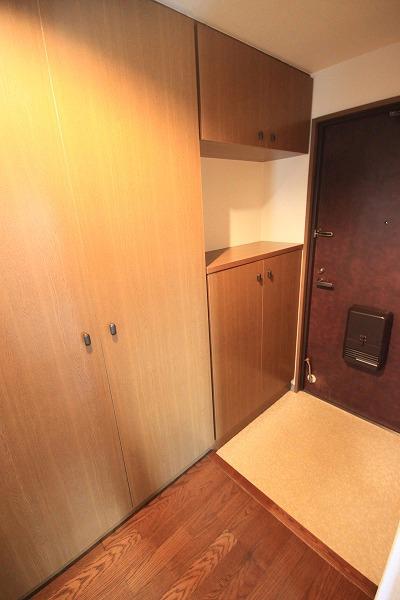 It is housed rich entrance.
収納豊富な玄関です。
Wash basin, toilet洗面台・洗面所 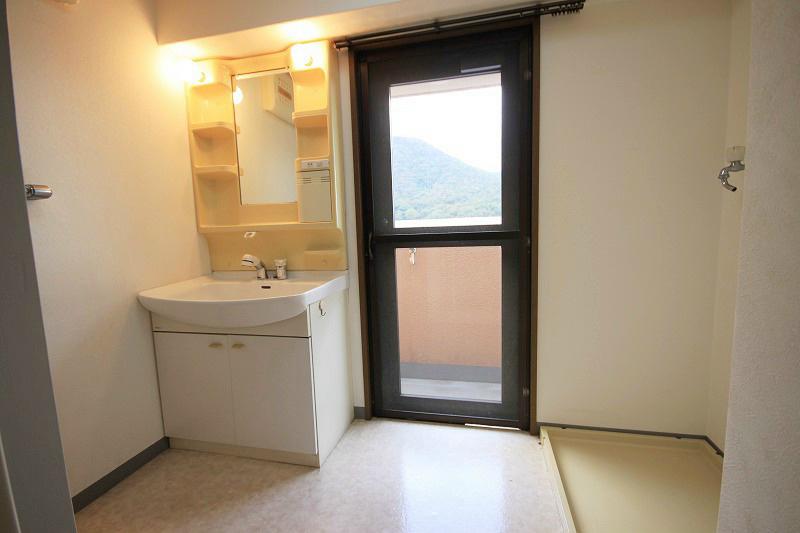 It is airy sanitary with cleanliness.
清潔感ある風通しの良いサニタリーです。
Receipt収納 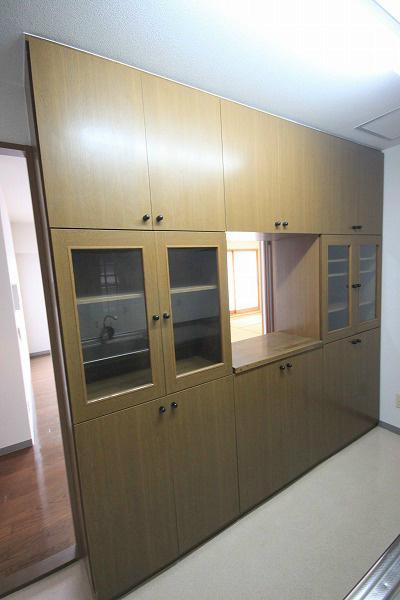 Storage is abundant system kitchen with a cupboard.
収納豊富な食器棚付のシステムキッチンです。
Balconyバルコニー 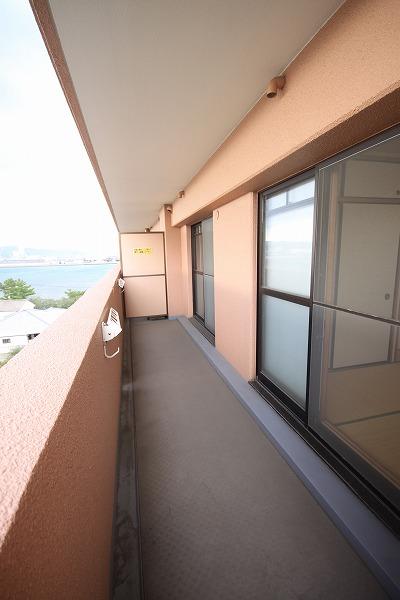 South balcony Japanese-style room, Good per yang facing the south Western-style.
南側バルコニーは和室、南側洋室に面し陽あたり良好です。
Non-living roomリビング以外の居室 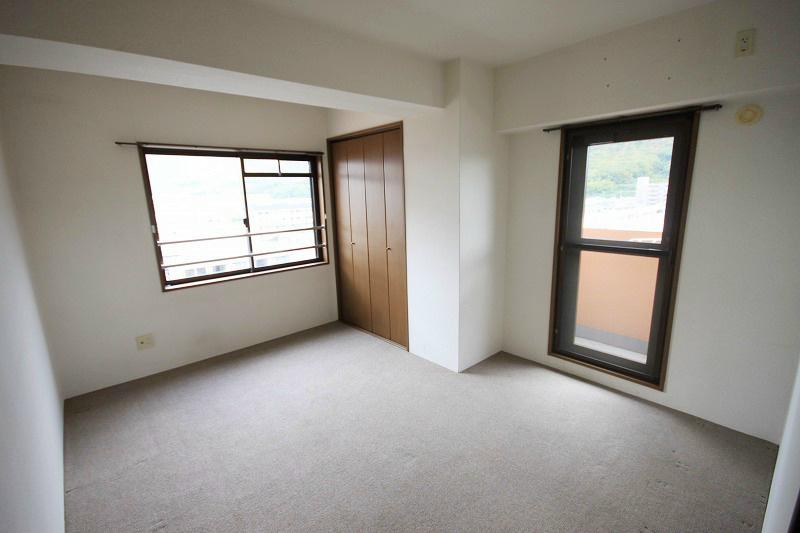 From two-pronged Bright northeast Western-style lighting can be taken.
2方面から採光がとれる明るい北東洋室です。
Receipt収納 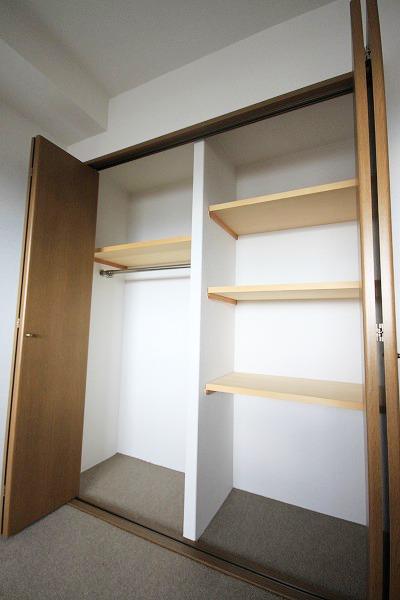 Easy-to-use is a good southwest Western-style closet.
使い勝手の良い西南洋室のクローゼットです。
Balconyバルコニー 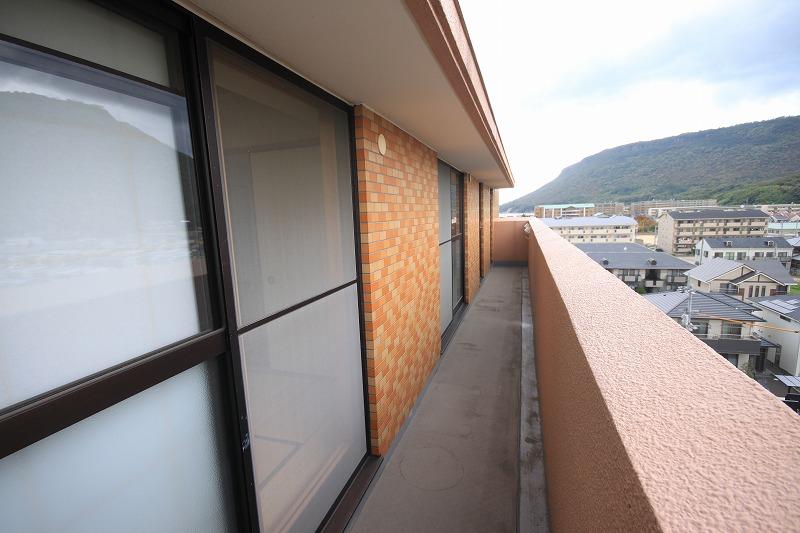 East balcony north Western-style, You can enter and exit facing the sanitary.
東側バルコニーは北側洋室、サニタリーに面し出入りが可能です。
Location
| 















