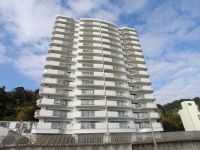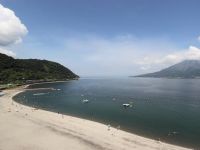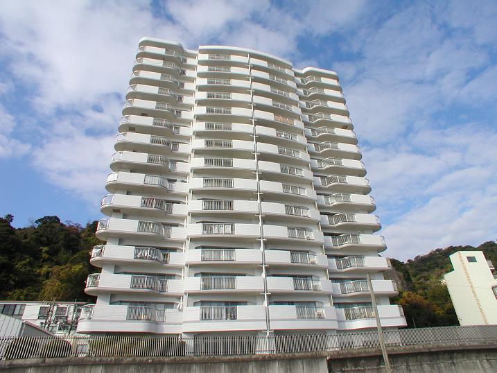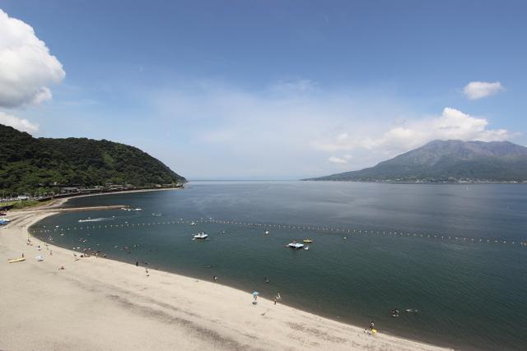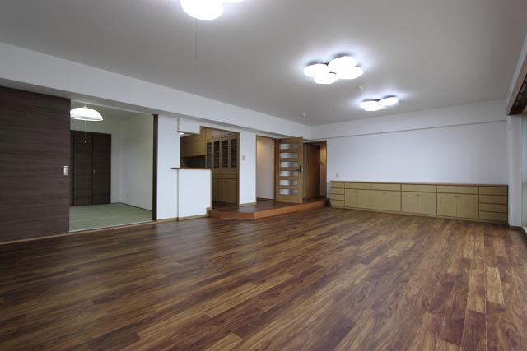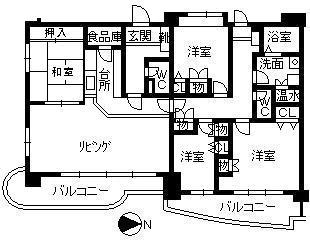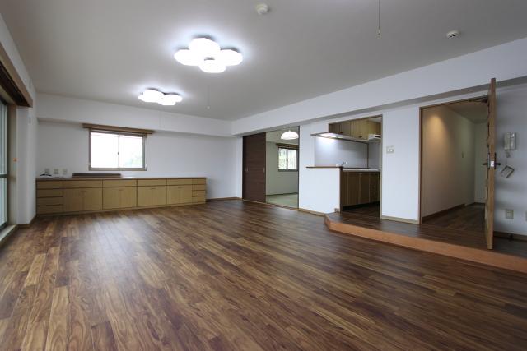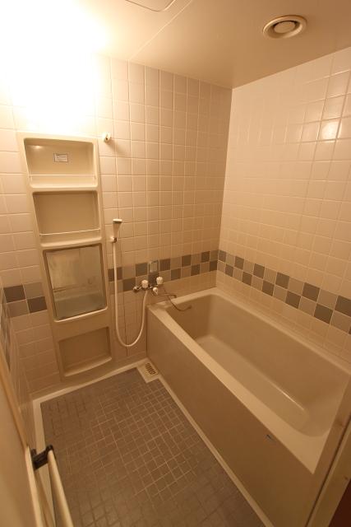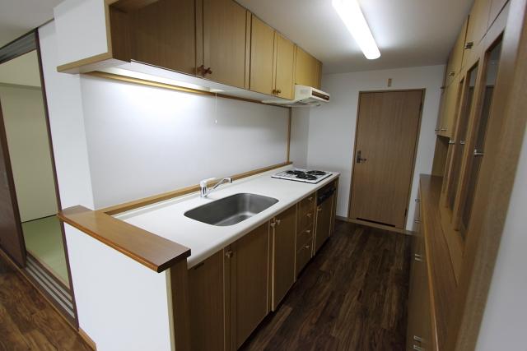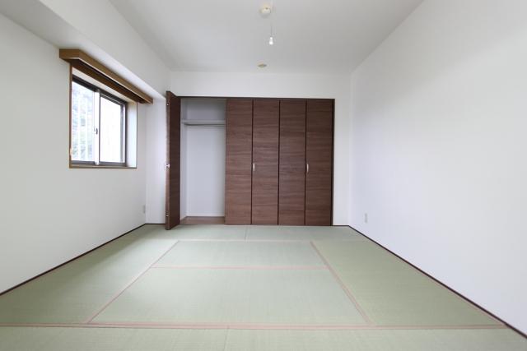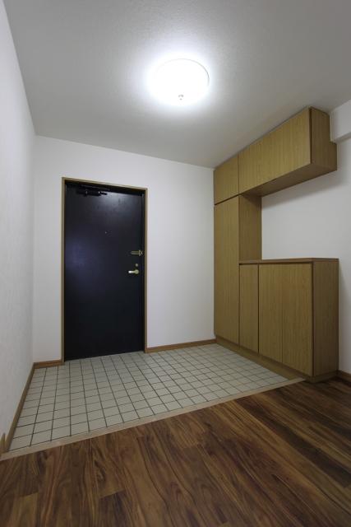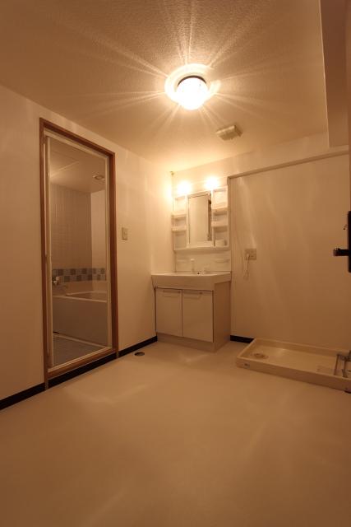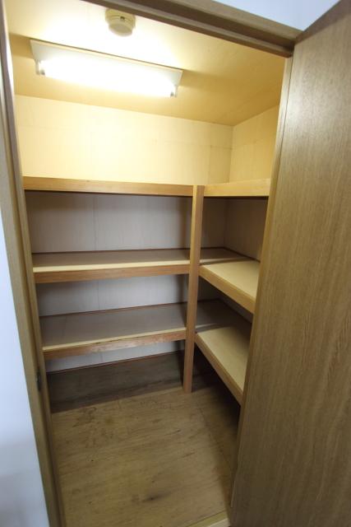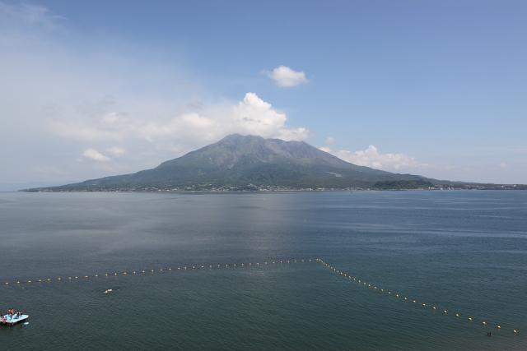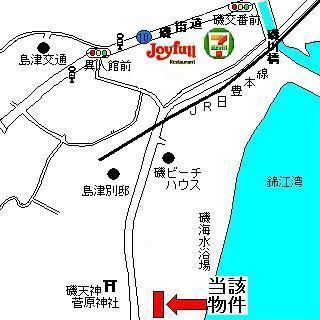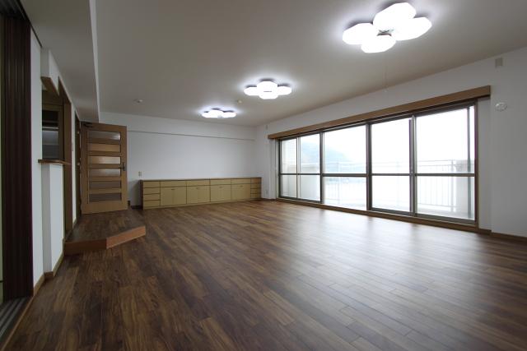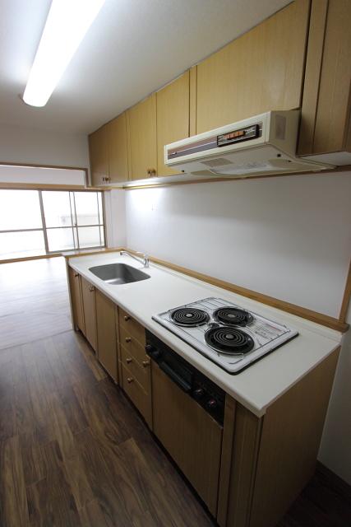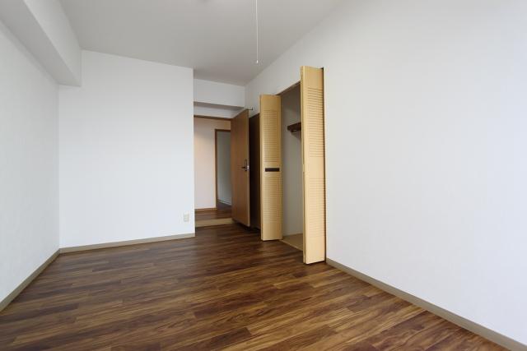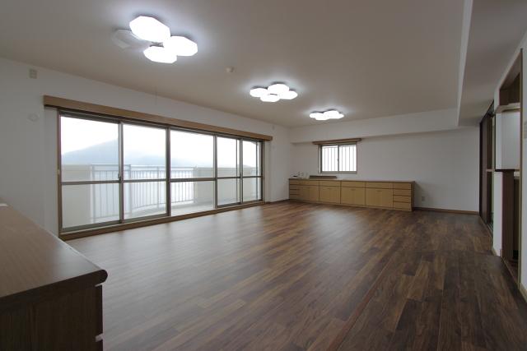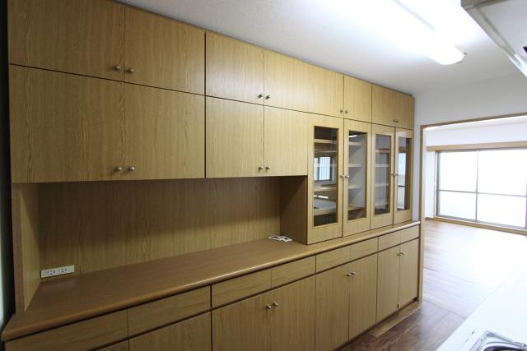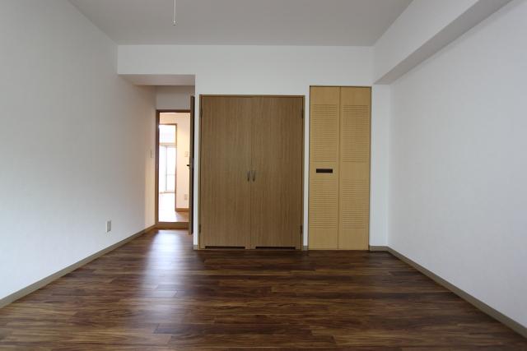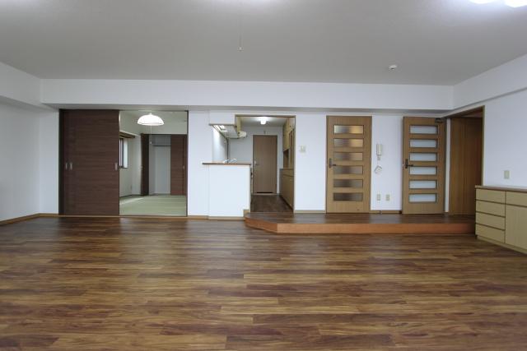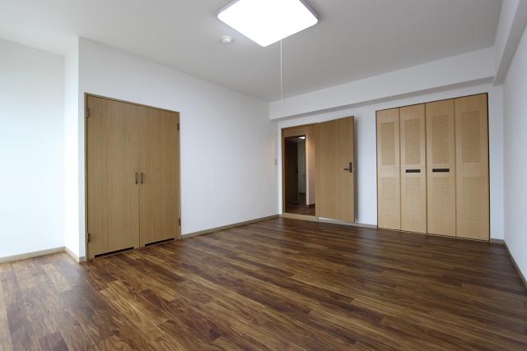|
|
Kagoshima, Kagoshima Prefecture
鹿児島県鹿児島市
|
|
Municipal "foreigner tatemae bus stop" walk 5 minutes
市営「異人館前バス停」歩5分
|
|
It is a premium mansion that you can view on the verge of Sakurajima and the sea. Heisei Floor change the 3LDK to 4LDK to 24 December! It established the Japanese-style room.
桜島と海を目前に眺望できるプレミアムな邸宅です。平成24年12月に3LDKを4LDKに間取り変更!和室を新設しました。
|
|
It is a premium mansion that you can view on the verge of Sakurajima and the sea. Heisei Floor change the 3LDK to 4LDK to 24 December! It established the Japanese-style room. Immediate Available!
桜島と海を目前に眺望できるプレミアムな邸宅です。平成24年12月に3LDKを4LDKに間取り変更!和室を新設しました。即入居可!
|
Features pickup 特徴ピックアップ | | Immediate Available / Ocean View / See the mountain / Within 2km to the sea / System kitchen / Corner dwelling unit / Yang per good / All room storage / Japanese-style room / Washbasin with shower / Self-propelled parking / Plane parking / 2 or more sides balcony / Bicycle-parking space / Elevator / Good view / All-electric / BS ・ CS ・ CATV 即入居可 /オーシャンビュー /山が見える /海まで2km以内 /システムキッチン /角住戸 /陽当り良好 /全居室収納 /和室 /シャワー付洗面台 /自走式駐車場 /平面駐車場 /2面以上バルコニー /駐輪場 /エレベーター /眺望良好 /オール電化 /BS・CS・CATV |
Property name 物件名 | | Guran'vuyu Iso グランヴュー磯 |
Price 価格 | | 20 million yen 2000万円 |
Floor plan 間取り | | 4LDK 4LDK |
Units sold 販売戸数 | | 1 units 1戸 |
Occupied area 専有面積 | | 150.04 sq m (45.38 tsubo) (center line of wall) 150.04m2(45.38坪)(壁芯) |
Other area その他面積 | | Balcony area: 28.36 sq m バルコニー面積:28.36m2 |
Whereabouts floor / structures and stories 所在階/構造・階建 | | 13th floor / SRC15 story 13階/SRC15階建 |
Completion date 完成時期(築年月) | | June 1991 1991年6月 |
Address 住所 | | Kagoshima, Kagoshima Prefecture Yoshino-cho 鹿児島県鹿児島市吉野町 |
Traffic 交通 | | Municipal "foreigner tatemae bus stop" walk 5 minutes 市営「異人館前バス停」歩5分 |
Contact お問い合せ先 | | TEL: 0800-603-1018 [Toll free] mobile phone ・ Also available from PHS
Caller ID is not notified
Please contact the "saw SUUMO (Sumo)"
If it does not lead, If the real estate company TEL:0800-603-1018【通話料無料】携帯電話・PHSからもご利用いただけます
発信者番号は通知されません
「SUUMO(スーモ)を見た」と問い合わせください
つながらない方、不動産会社の方は
|
Administrative expense 管理費 | | 16,000 yen / Month (consignment (commuting)) 1万6000円/月(委託(通勤)) |
Repair reserve 修繕積立金 | | 4000 yen / Month 4000円/月 |
Expenses 諸費用 | | Town fee: 500 yen / Month 町内会費:500円/月 |
Time residents 入居時期 | | Immediate available 即入居可 |
Whereabouts floor 所在階 | | 13th floor 13階 |
Direction 向き | | East 東 |
Structure-storey 構造・階建て | | SRC15 story SRC15階建 |
Site of the right form 敷地の権利形態 | | Ownership 所有権 |
Use district 用途地域 | | One dwelling 1種住居 |
Parking lot 駐車場 | | Site (8000 yen / Month) 敷地内(8000円/月) |
Company profile 会社概要 | | <Mediation> Kagoshima Governor (11) Article 000879 No. MBC Development Co., Ltd. Naples street shop condominiums Plaza Yubinbango890-0051 Kagoshima Koryo-cho, 3-1 <仲介>鹿児島県知事(11)第000879号MBC開発(株)ナポリ通り店マンションプラザ〒890-0051 鹿児島県鹿児島市高麗町3-1 |
Construction 施工 | | Shimizu Corporation (Corporation) 清水建設(株) |
