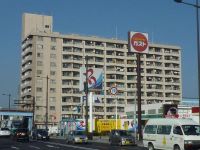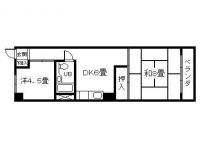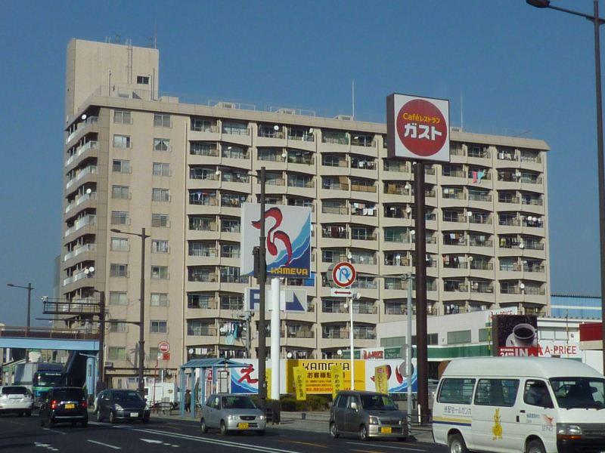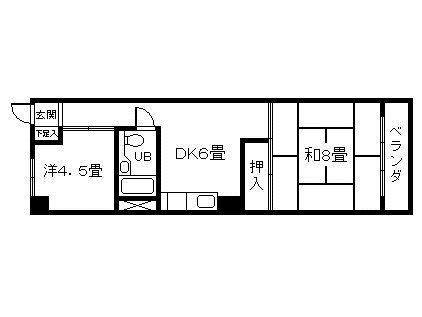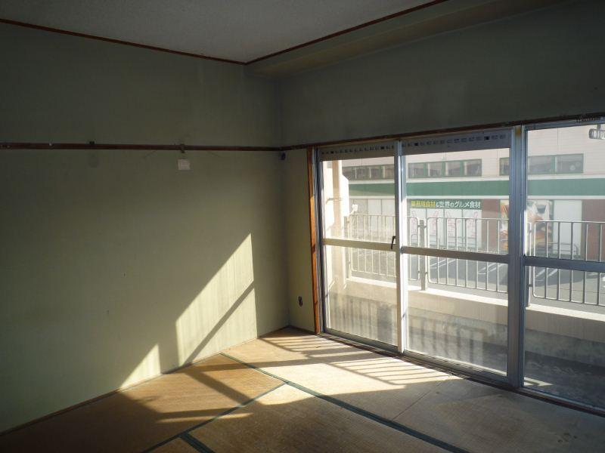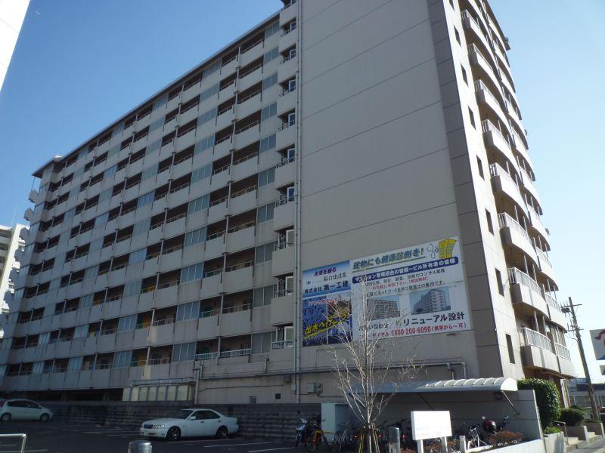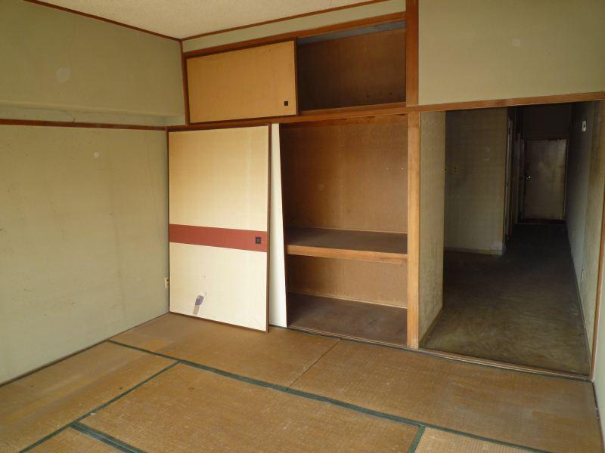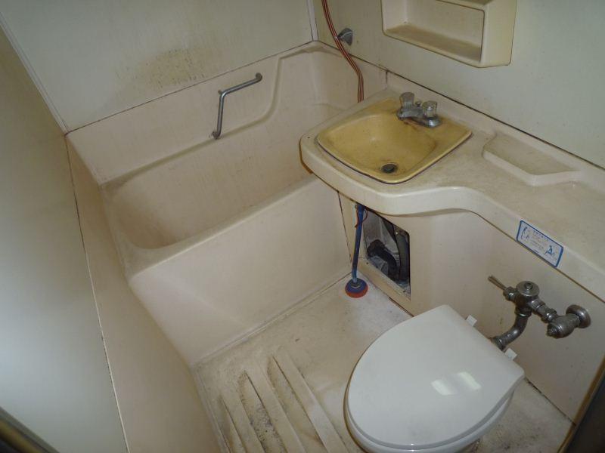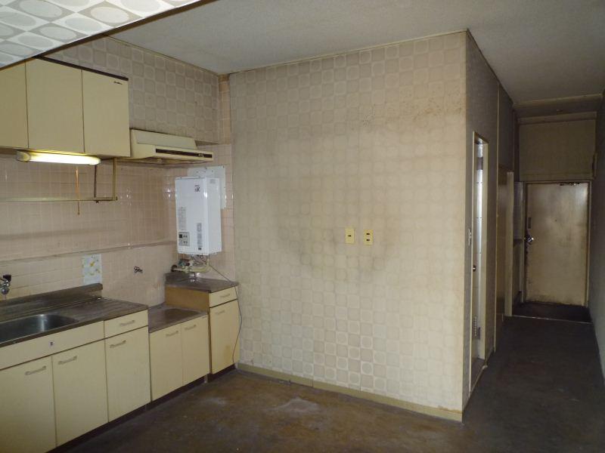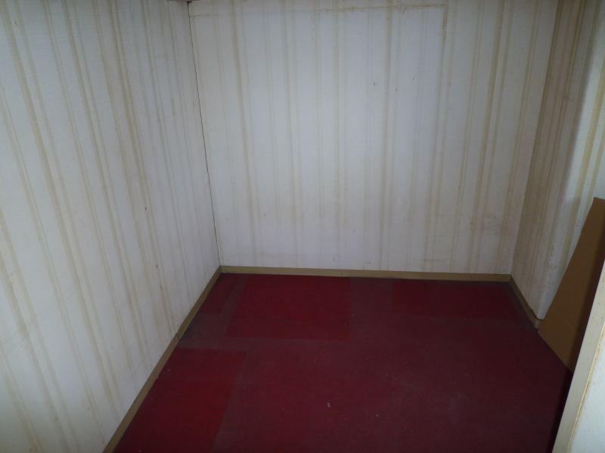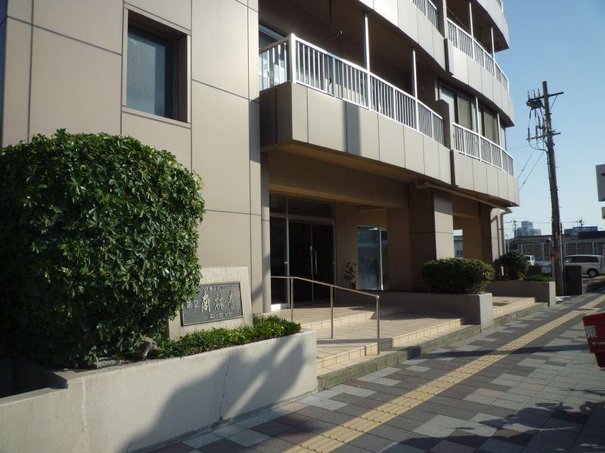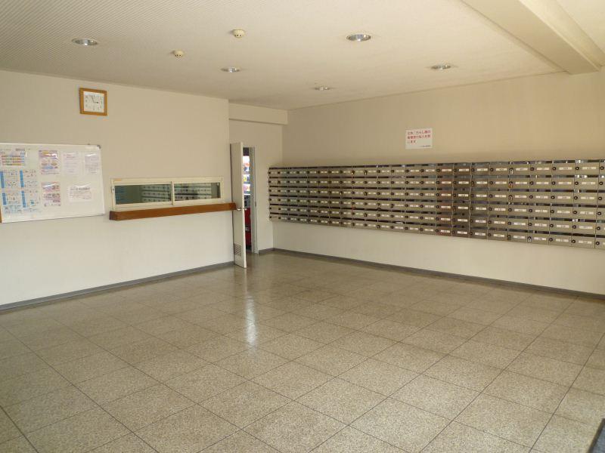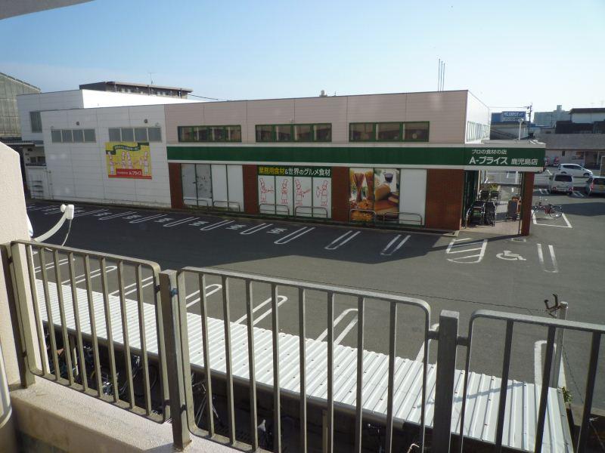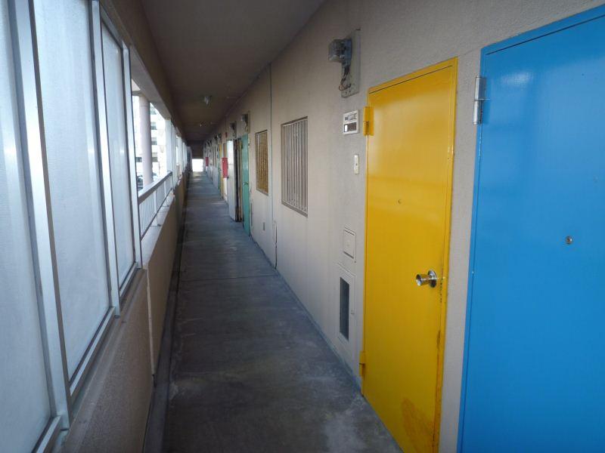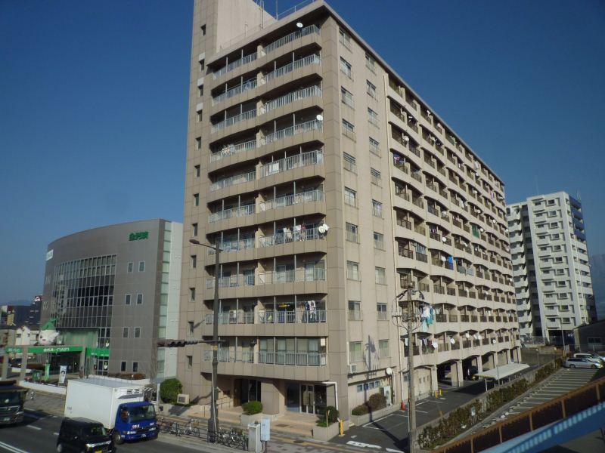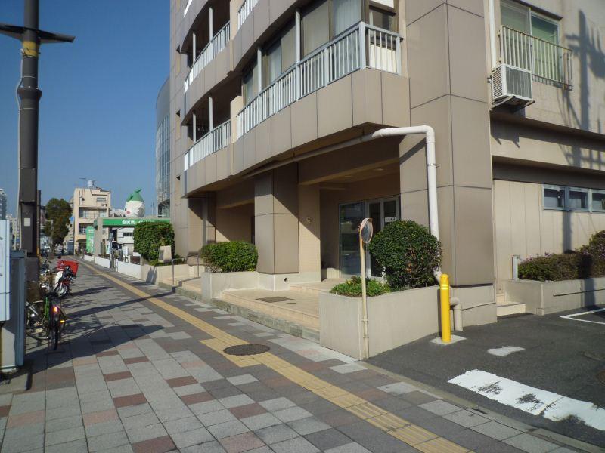|
|
Kagoshima, Kagoshima Prefecture
鹿児島県鹿児島市
|
|
Municipal bus "Seongnam elementary school before" walk 1 minute
市営バス「城南小学校前」歩1分
|
|
It is close to the city, Facing south, Yang per good, Flat to the stationese-style room, Elevator, Flat terrain
市街地が近い、南向き、陽当り良好、駅まで平坦、和室、エレベーター、平坦地
|
|
Day good rooms facing south. Since it is a vacancy has become a possible visit at any time. As your home ・ ・ How is it as a second House. Since it becomes present condition passes becomes necessary renovation.
南向きで日当たり良好のお部屋です。空室ですのでいつでも見学可能になっています。ご自宅として・・セカンドハウスとして如何でしょうか。現況渡しになりますのでリフォームが必要となります。
|
Features pickup 特徴ピックアップ | | It is close to the city / Facing south / Yang per good / Flat to the station / Japanese-style room / Elevator / Flat terrain 市街地が近い /南向き /陽当り良好 /駅まで平坦 /和室 /エレベーター /平坦地 |
Property name 物件名 | | Tokan Grand Mansion second Nanrinji Seaside トーカングランドマンション第二南林寺シーサイド |
Price 価格 | | 3.6 million yen 360万円 |
Floor plan 間取り | | 2DK 2DK |
Units sold 販売戸数 | | 1 units 1戸 |
Total units 総戸数 | | 140 households 140戸 |
Occupied area 専有面積 | | 40.81 sq m (12.34 tsubo) (Registration) 40.81m2(12.34坪)(登記) |
Other area その他面積 | | Balcony area: 3.64 sq m バルコニー面積:3.64m2 |
Whereabouts floor / structures and stories 所在階/構造・階建 | | Second floor / SRC13 story 2階/SRC13階建 |
Completion date 完成時期(築年月) | | September 1974 1974年9月 |
Address 住所 | | Kagoshima, Kagoshima Prefecture Jonan-machi 鹿児島県鹿児島市城南町 |
Traffic 交通 | | Municipal bus "Seongnam elementary school before" walk 1 minute 市営バス「城南小学校前」歩1分 |
Related links 関連リンク | | [Related Sites of this company] 【この会社の関連サイト】 |
Contact お問い合せ先 | | TEL: 0800-603-0951 [Toll free] mobile phone ・ Also available from PHS
Caller ID is not notified
Please contact the "saw SUUMO (Sumo)"
If it does not lead, If the real estate company TEL:0800-603-0951【通話料無料】携帯電話・PHSからもご利用いただけます
発信者番号は通知されません
「SUUMO(スーモ)を見た」と問い合わせください
つながらない方、不動産会社の方は
|
Administrative expense 管理費 | | 5760 yen / Month (consignment (resident)) 5760円/月(委託(常駐)) |
Repair reserve 修繕積立金 | | 8000 yen / Month 8000円/月 |
Time residents 入居時期 | | Consultation 相談 |
Whereabouts floor 所在階 | | Second floor 2階 |
Direction 向き | | South 南 |
Other limitations その他制限事項 | | Quasi-fire zones, Specific building restriction area 準防火地域、特定建築物制限地区 |
Structure-storey 構造・階建て | | SRC13 story SRC13階建 |
Site of the right form 敷地の権利形態 | | Ownership 所有権 |
Use district 用途地域 | | Semi-industrial 準工業 |
Parking lot 駐車場 | | Nothing 無 |
Company profile 会社概要 | | <Mediation> Kagoshima Governor (11) No. 000483 (Ltd.) Kawasho House head office real estate buying and selling part Yubinbango892-0838 Kagoshima Arayashiki-cho, 1-7 <仲介>鹿児島県知事(11)第000483号(株)川商ハウス本店不動産売買部〒892-0838 鹿児島県鹿児島市新屋敷町1-7 |
