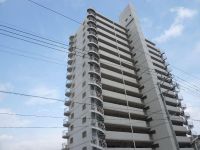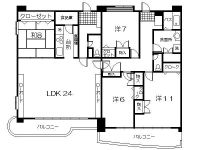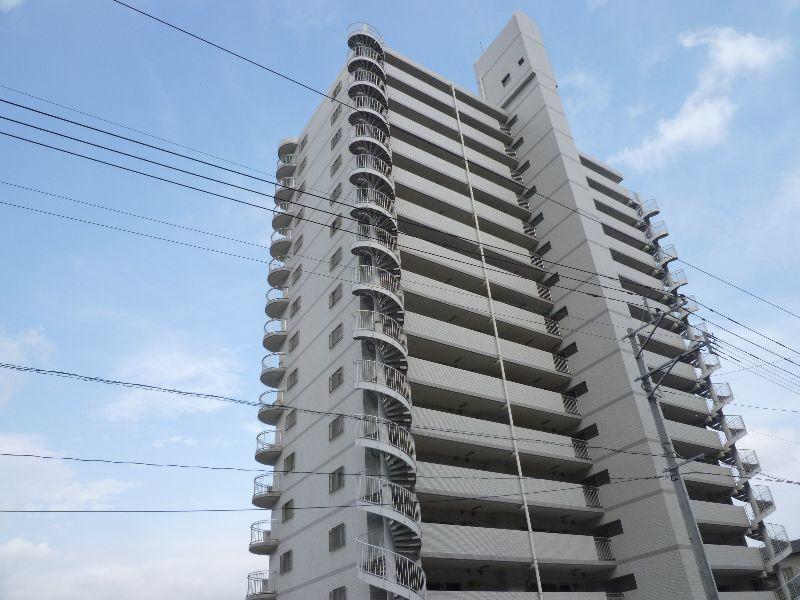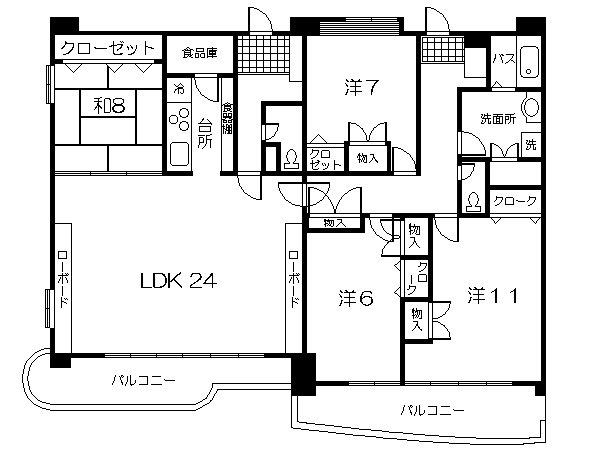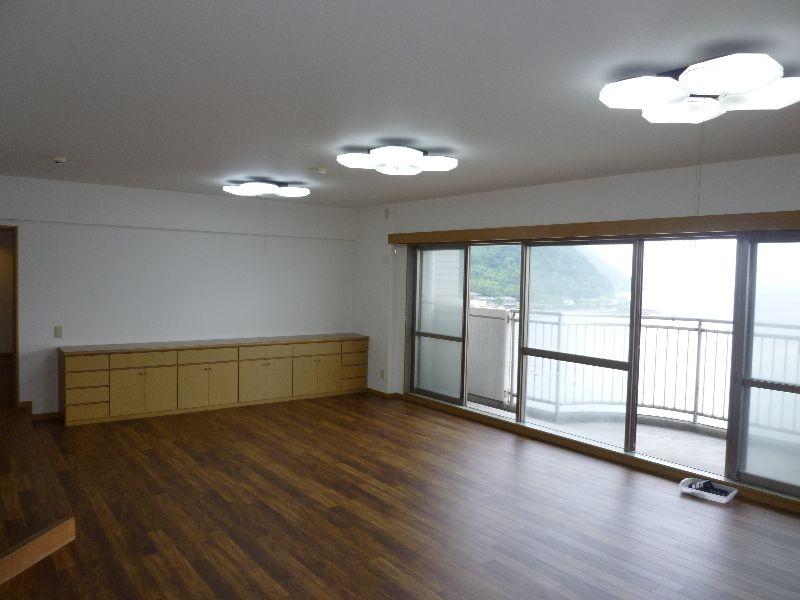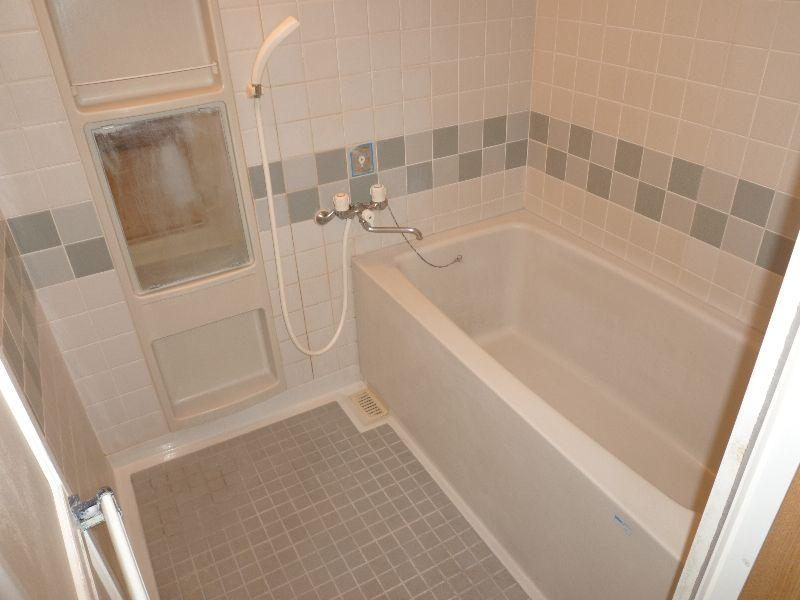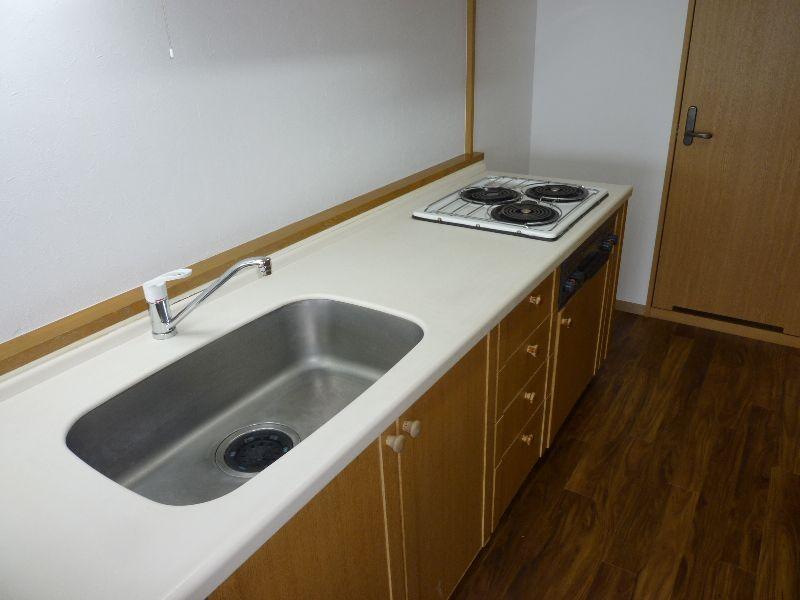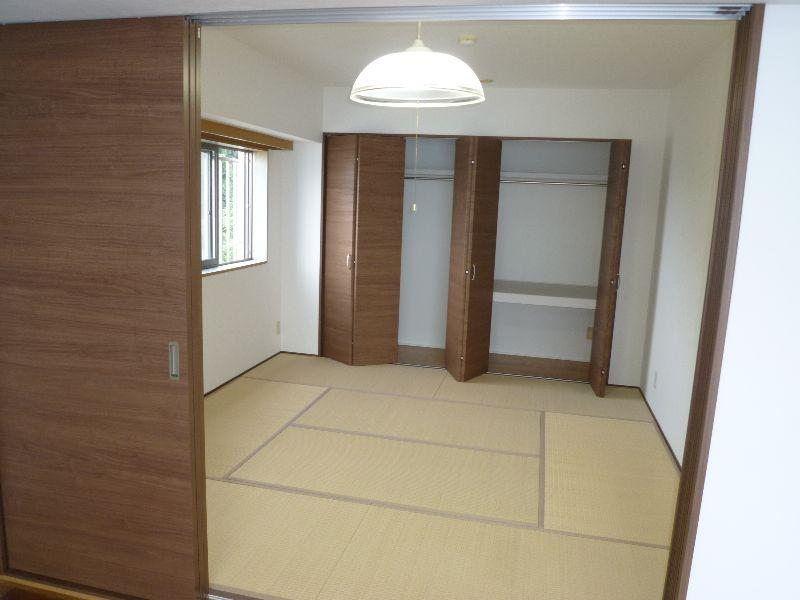|
|
Kagoshima, Kagoshima Prefecture
鹿児島県鹿児島市
|
|
JR Kagoshima Main Line "Kagoshima" walk 26 minutes
JR鹿児島本線「鹿児島」歩26分
|
|
13 floor Corner Room 150 sq m more than the luxury 4LDK! Design change 3LDK to 4LDK. It is a condominium with a pool.
13階部分角部屋で150m2超のぜいたくな4LDK!3LDKを4LDKに設計変更。プール付きの分譲マンションです。
|
|
Heisei living in 24 years ・ It was wall cross-renewal of each Western-style. Toilet 2 places, There entrance 2 places.
平成24年にリビング・各洋室の壁クロスリニューアルしました。トイレ2ヶ所、玄関2ヶ所あります。
|
Features pickup 特徴ピックアップ | | Ocean View / Interior renovation / LDK15 tatami mats or more / Pool / Toilet 2 places / 2 or more sides balcony / Southeast direction / Elevator / Good view オーシャンビュー /内装リフォーム /LDK15畳以上 /プール /トイレ2ヶ所 /2面以上バルコニー /東南向き /エレベーター /眺望良好 |
Property name 物件名 | | Grand View Iso グランビュー磯 |
Price 価格 | | 22,800,000 yen 2280万円 |
Floor plan 間取り | | 4LDK 4LDK |
Units sold 販売戸数 | | 1 units 1戸 |
Occupied area 専有面積 | | 150.04 sq m 150.04m2 |
Other area その他面積 | | Balcony area: 28.36 sq m バルコニー面積:28.36m2 |
Whereabouts floor / structures and stories 所在階/構造・階建 | | 13th floor / RC15 story 13階/RC15階建 |
Completion date 完成時期(築年月) | | June 1991 1991年6月 |
Address 住所 | | Kagoshima, Kagoshima Prefecture Yoshino-cho 鹿児島県鹿児島市吉野町 |
Traffic 交通 | | JR Kagoshima Main Line "Kagoshima" walk 26 minutes
Kagoshima streetcar Tososen "Kagoshimaekimae" walk 27 minutes
Tropical traffic "Ijinkan before" walk 5 minutes JR鹿児島本線「鹿児島」歩26分
鹿児島市電唐湊線「鹿児島駅前」歩27分
南国交通「異人館前」歩5分 |
Person in charge 担当者より | | Rep Osako 担当者大迫 |
Contact お問い合せ先 | | TEL: 0800-603-0952 [Toll free] mobile phone ・ Also available from PHS
Caller ID is not notified
Please contact the "saw SUUMO (Sumo)"
If it does not lead, If the real estate company TEL:0800-603-0952【通話料無料】携帯電話・PHSからもご利用いただけます
発信者番号は通知されません
「SUUMO(スーモ)を見た」と問い合わせください
つながらない方、不動産会社の方は
|
Administrative expense 管理費 | | 16,000 yen / Month (consignment (commuting)) 1万6000円/月(委託(通勤)) |
Repair reserve 修繕積立金 | | 4000 yen / Month 4000円/月 |
Expenses 諸費用 | | Town fee: 500 yen / Month 町内会費:500円/月 |
Time residents 入居時期 | | Immediate available 即入居可 |
Whereabouts floor 所在階 | | 13th floor 13階 |
Direction 向き | | Southeast 南東 |
Renovation リフォーム | | April 2012 interior renovation completed (wall) 2012年4月内装リフォーム済(壁) |
Overview and notices その他概要・特記事項 | | Contact: Osako 担当者:大迫 |
Structure-storey 構造・階建て | | RC15 story RC15階建 |
Site of the right form 敷地の権利形態 | | Ownership 所有権 |
Parking lot 駐車場 | | Site (8000 yen / Month) 敷地内(8000円/月) |
Company profile 会社概要 | | <Mediation> Kagoshima Governor (11) No. 000483 (Ltd.) Kawasho House Kinseicho Izuro shop Yubinbango892-0828 Kagoshima Kinseicho 7-8 Kagoshima Kinseicho building first floor <仲介>鹿児島県知事(11)第000483号(株)川商ハウス金生町いづろ店〒892-0828 鹿児島県鹿児島市金生町7-8 鹿児島金生町ビル1階 |
