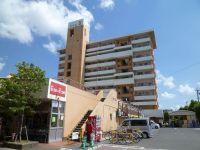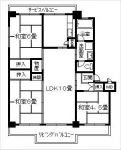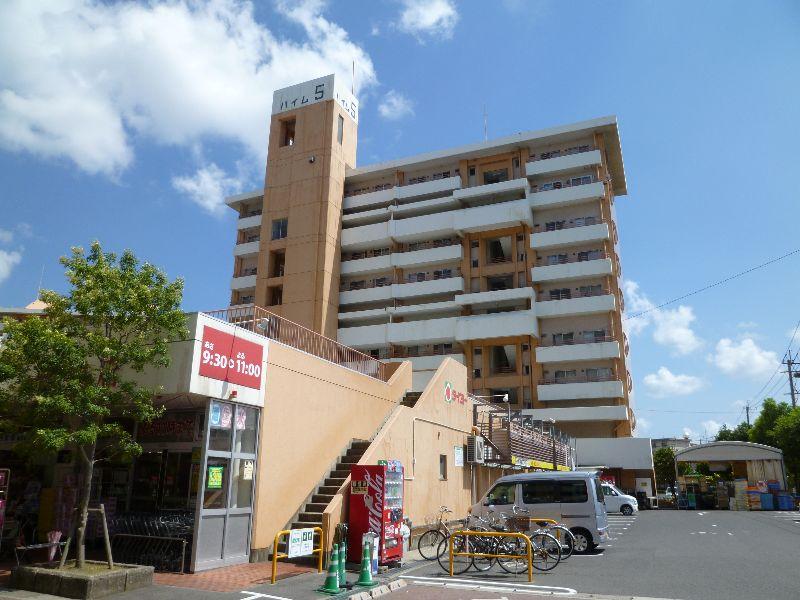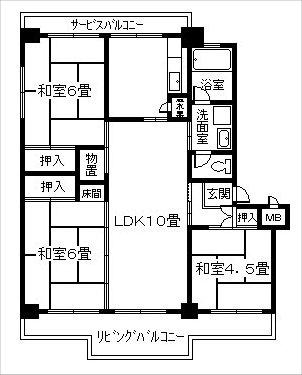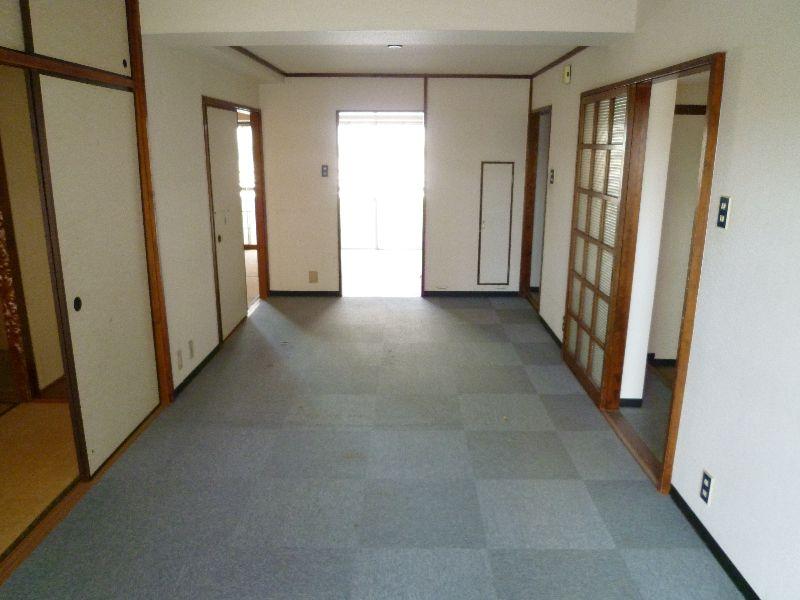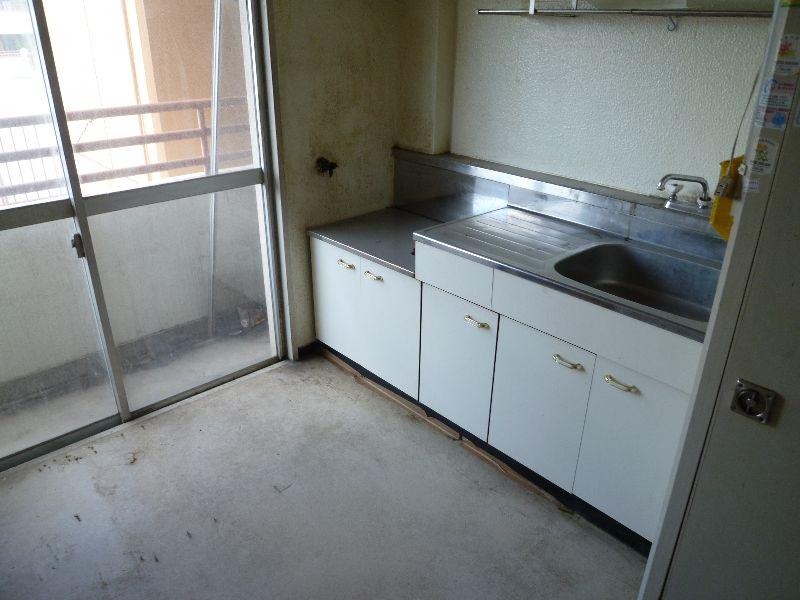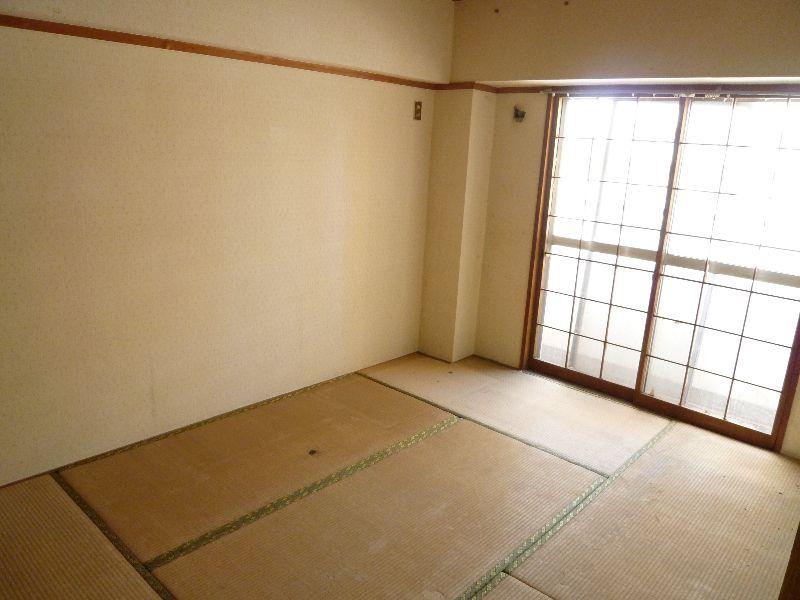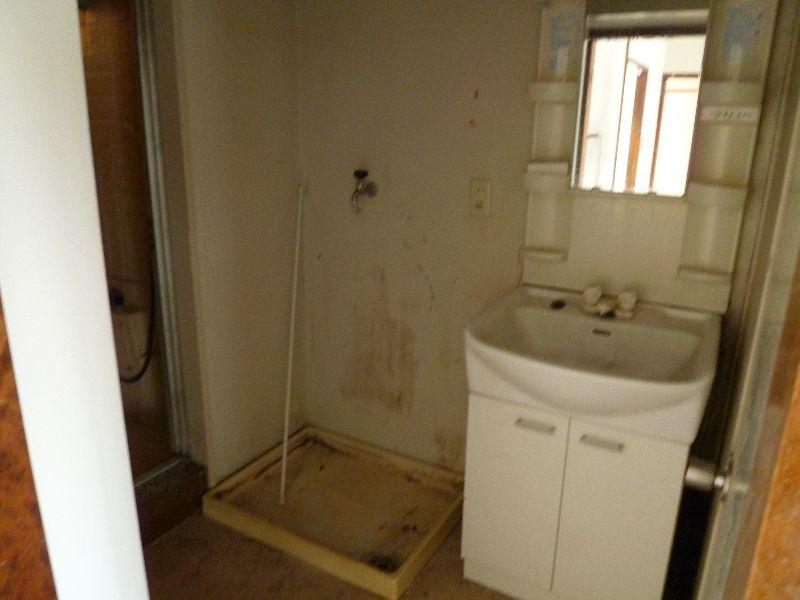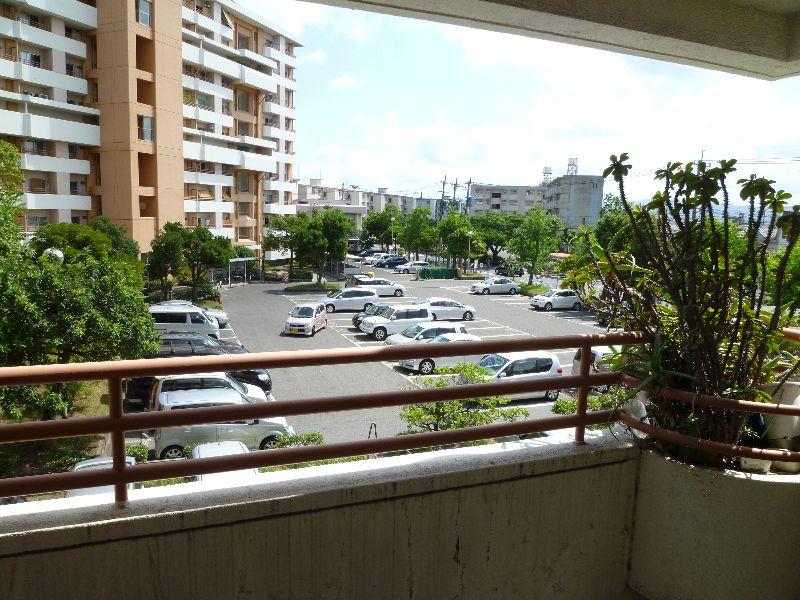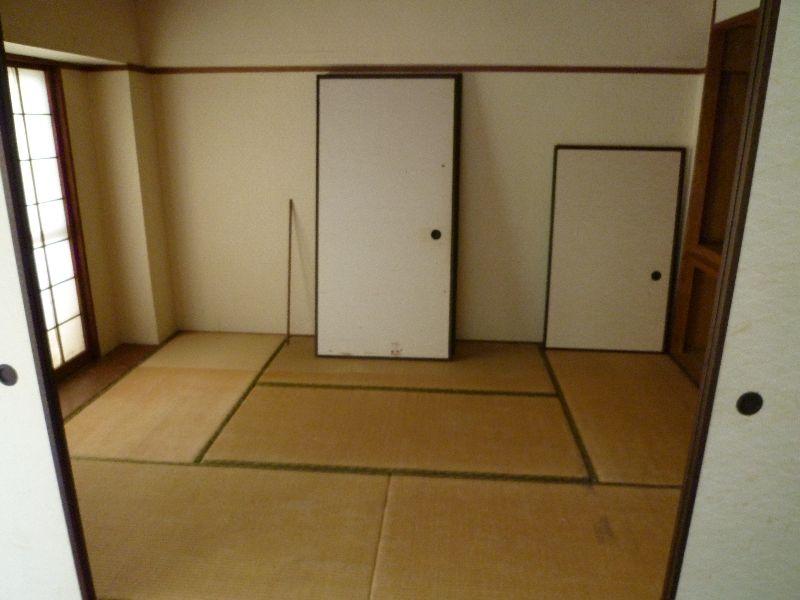|
|
Kagoshima, Kagoshima Prefecture
鹿児島県鹿児島市
|
|
Municipal bus "Kamoike Heim before" walk 1 minute
市営バス「鴨池ハイム前」歩1分
|
|
A quiet residential area, Super close, Facing southese-style room, Elevator, The window in the bathroom
閑静な住宅地、スーパーが近い、南向き、和室、エレベーター、浴室に窓
|
|
There is a supermarket on the first floor building is convenient to shopping everyday. It is also recommended to child-rearing generation because the elementary and junior high schools close. Please give me the pros and cons once preview.
建物1階にスーパーがあり日常の買い物に便利です。小中学校が近いので子育て世代にもお勧めです。是非一度内見をお願いします。
|
Features pickup 特徴ピックアップ | | Super close / Facing south / A quiet residential area / Japanese-style room / Elevator / The window in the bathroom スーパーが近い /南向き /閑静な住宅地 /和室 /エレベーター /浴室に窓 |
Property name 物件名 | | Kamoike Heim 5 Building 鴨池ハイム5号棟 |
Price 価格 | | 7.5 million yen 750万円 |
Floor plan 間取り | | 3LDK 3LDK |
Units sold 販売戸数 | | 1 units 1戸 |
Occupied area 専有面積 | | 66.31 sq m (20.05 tsubo) (Registration) 66.31m2(20.05坪)(登記) |
Whereabouts floor / structures and stories 所在階/構造・階建 | | Second floor / SRC11 story 2階/SRC11階建 |
Completion date 完成時期(築年月) | | December 1977 1977年12月 |
Address 住所 | | Kagoshima, Kagoshima Prefecture Kamoikeshin cho 鹿児島県鹿児島市鴨池新町 |
Traffic 交通 | | Municipal bus "Kamoike Heim before" walk 1 minute 市営バス「鴨池ハイム前」歩1分 |
Related links 関連リンク | | [Related Sites of this company] 【この会社の関連サイト】 |
Contact お問い合せ先 | | TEL: 0800-603-0951 [Toll free] mobile phone ・ Also available from PHS
Caller ID is not notified
Please contact the "saw SUUMO (Sumo)"
If it does not lead, If the real estate company TEL:0800-603-0951【通話料無料】携帯電話・PHSからもご利用いただけます
発信者番号は通知されません
「SUUMO(スーモ)を見た」と問い合わせください
つながらない方、不動産会社の方は
|
Administrative expense 管理費 | | 8000 yen / Month (consignment (commuting)) 8000円/月(委託(通勤)) |
Repair reserve 修繕積立金 | | 5500 yen / Month 5500円/月 |
Time residents 入居時期 | | Consultation 相談 |
Whereabouts floor 所在階 | | Second floor 2階 |
Direction 向き | | South 南 |
Structure-storey 構造・階建て | | SRC11 story SRC11階建 |
Site of the right form 敷地の権利形態 | | Ownership 所有権 |
Use district 用途地域 | | One middle and high 1種中高 |
Parking lot 駐車場 | | The exclusive right to use with parking (3000 yen / Month) 専用使用権付駐車場(3000円/月) |
Company profile 会社概要 | | <Mediation> Kagoshima Governor (11) No. 000483 (Ltd.) Kawasho House head office real estate buying and selling part Yubinbango892-0838 Kagoshima Arayashiki-cho, 1-7 <仲介>鹿児島県知事(11)第000483号(株)川商ハウス本店不動産売買部〒892-0838 鹿児島県鹿児島市新屋敷町1-7 |
