2010January
27,800,000 yen, 3LDK, 73.26 sq m
Used Apartments » Kyushu » Kagoshima prefecture » Kagoshima
 
| | Kagoshima, Kagoshima Prefecture 鹿児島県鹿児島市 |
| Municipal "Shinkanbashi" walk 2 minutes 市営「新上橋」歩2分 |
| Built three years, Within a kilometer to the central station. You can visit with reservation. 築3年、中央駅まで1キロ圏内。事前予約で見学できます。 |
Features pickup 特徴ピックアップ | | LDK18 tatami mats or more / It is close to the city / Bathroom Dryer / Face-to-face kitchen / Elevator / The window in the bathroom / TV monitor interphone / Mu front building / Southwestward / Walk-in closet / BS ・ CS ・ CATV / Delivery Box / Bike shelter LDK18畳以上 /市街地が近い /浴室乾燥機 /対面式キッチン /エレベーター /浴室に窓 /TVモニタ付インターホン /前面棟無 /南西向き /ウォークインクロゼット /BS・CS・CATV /宅配ボックス /バイク置場 | Property name 物件名 | | Alfie Ne Hirano-cho アルフィーネ平之町 | Price 価格 | | 27,800,000 yen 2780万円 | Floor plan 間取り | | 3LDK 3LDK | Units sold 販売戸数 | | 1 units 1戸 | Total units 総戸数 | | 61 units 61戸 | Occupied area 専有面積 | | 73.26 sq m (22.16 tsubo) (center line of wall) 73.26m2(22.16坪)(壁芯) | Other area その他面積 | | Balcony area: 25.58 sq m バルコニー面積:25.58m2 | Whereabouts floor / structures and stories 所在階/構造・階建 | | 12th floor / RC14 story 12階/RC14階建 | Completion date 完成時期(築年月) | | January 2010 2010年1月 | Address 住所 | | Kagoshima, Kagoshima Prefecture Hirano-cho 鹿児島県鹿児島市平之町 | Traffic 交通 | | Municipal "Shinkanbashi" walk 2 minutes 市営「新上橋」歩2分 | Contact お問い合せ先 | | TEL: 0800-603-1018 [Toll free] mobile phone ・ Also available from PHS
Caller ID is not notified
Please contact the "saw SUUMO (Sumo)"
If it does not lead, If the real estate company TEL:0800-603-1018【通話料無料】携帯電話・PHSからもご利用いただけます
発信者番号は通知されません
「SUUMO(スーモ)を見た」と問い合わせください
つながらない方、不動産会社の方は
| Administrative expense 管理費 | | 7540 yen / Month (consignment (commuting)) 7540円/月(委託(通勤)) | Repair reserve 修繕積立金 | | 4180 yen / Month 4180円/月 | Time residents 入居時期 | | Consultation 相談 | Whereabouts floor 所在階 | | 12th floor 12階 | Direction 向き | | Southwest 南西 | Structure-storey 構造・階建て | | RC14 story RC14階建 | Site of the right form 敷地の権利形態 | | Ownership 所有権 | Use district 用途地域 | | Commerce 商業 | Parking lot 駐車場 | | Site (11,000 yen / Month) 敷地内(1万1000円/月) | Company profile 会社概要 | | <Mediation> Kagoshima Governor (11) Article 000879 No. MBC Development Co., Ltd. Naples street shop condominiums Plaza Yubinbango890-0051 Kagoshima Koryo-cho, 3-1 <仲介>鹿児島県知事(11)第000879号MBC開発(株)ナポリ通り店マンションプラザ〒890-0051 鹿児島県鹿児島市高麗町3-1 | Construction 施工 | | (Ltd.) Arushisu Home (株)アルシスホーム |
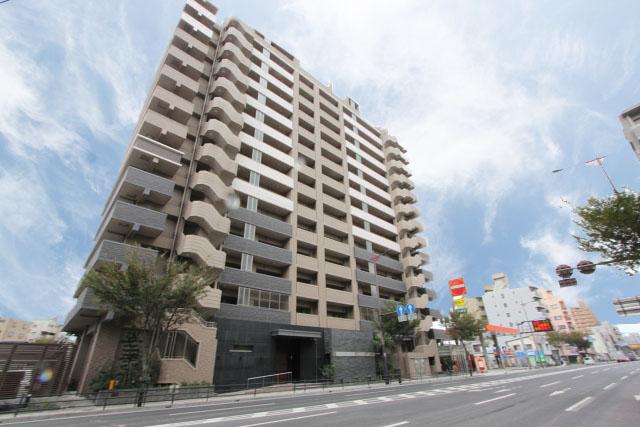 Local appearance photo
現地外観写真
Floor plan間取り図 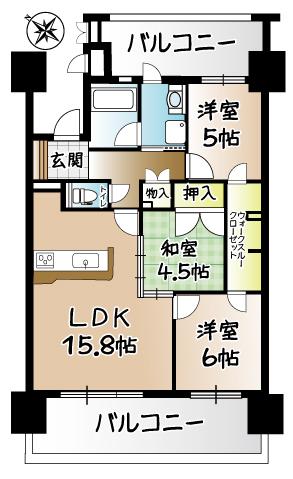 3LDK, Price 27,800,000 yen, Occupied area 73.26 sq m , Balcony area 25.58 sq m
3LDK、価格2780万円、専有面積73.26m2、バルコニー面積25.58m2
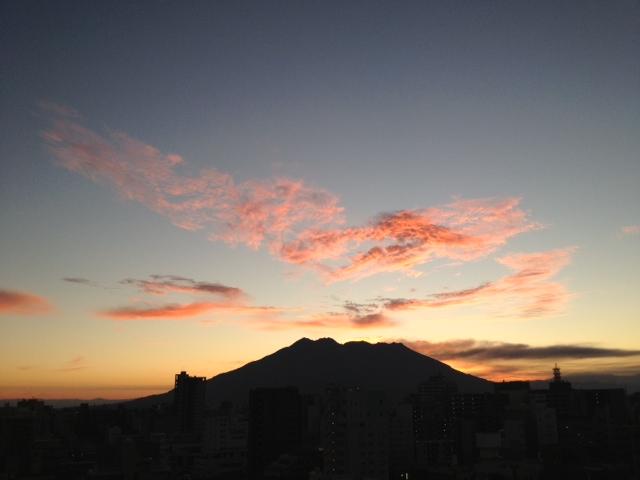 View photos from the dwelling unit
住戸からの眺望写真
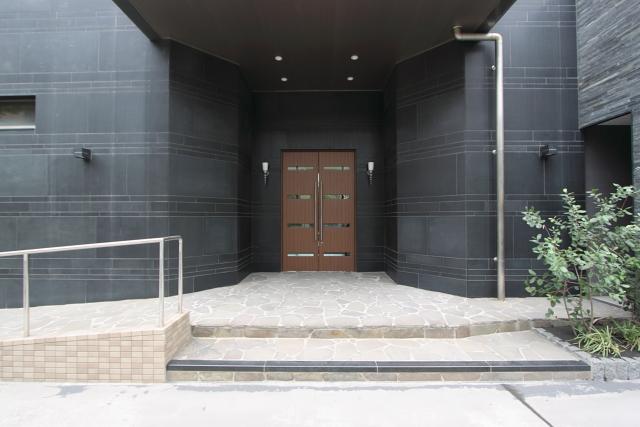 Entrance
エントランス
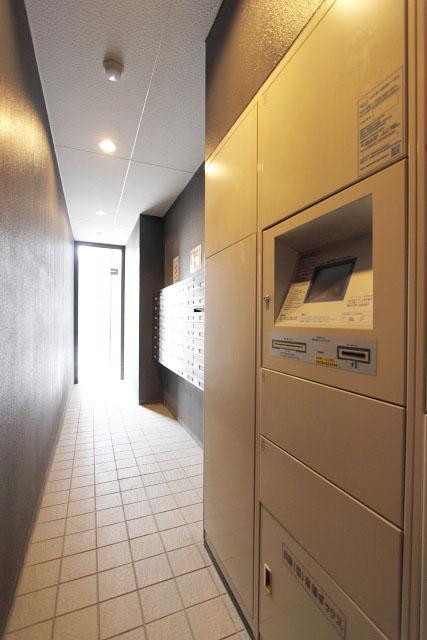 Other common areas
その他共用部
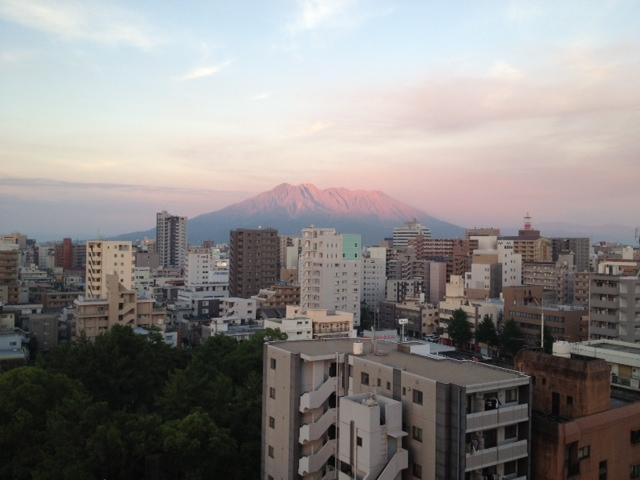 View photos from the dwelling unit
住戸からの眺望写真
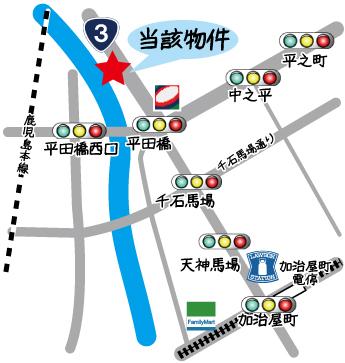 Local guide map
現地案内図
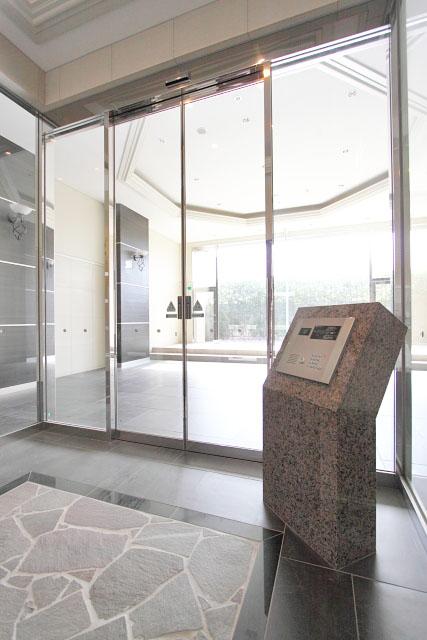 Entrance
エントランス
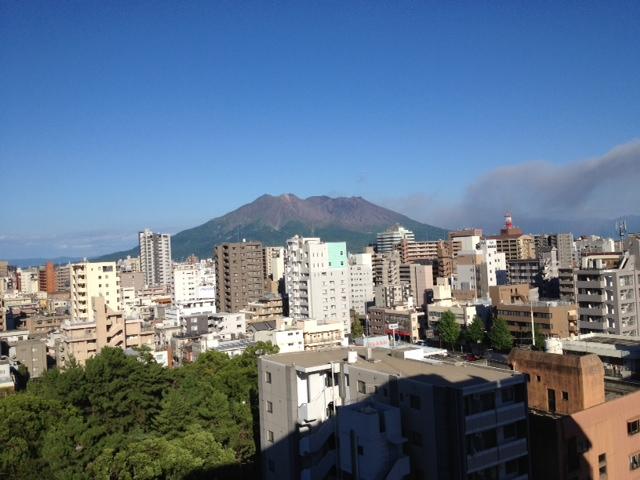 View photos from the dwelling unit
住戸からの眺望写真
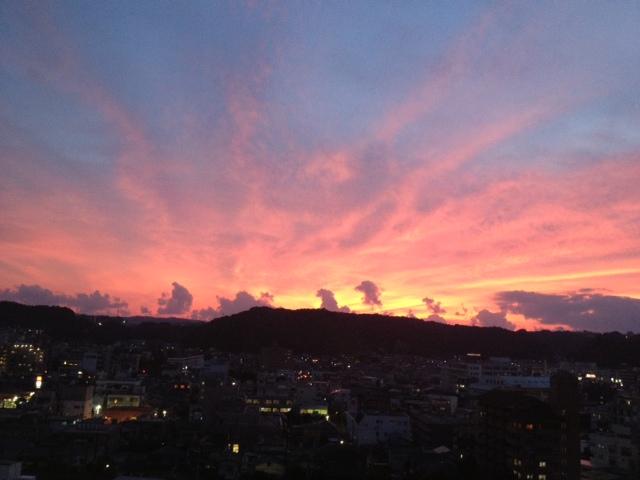 View photos from the dwelling unit
住戸からの眺望写真
Location
|











