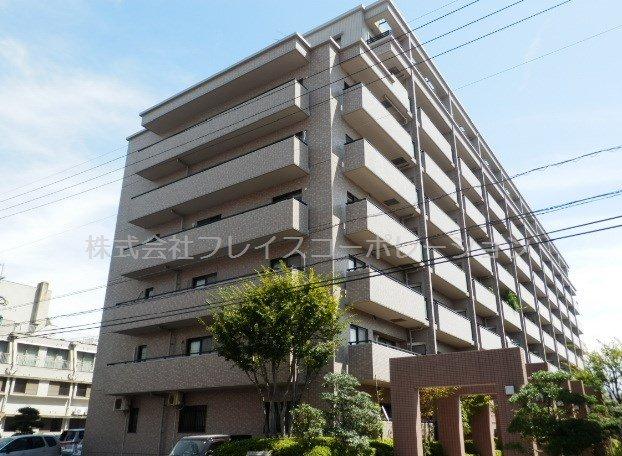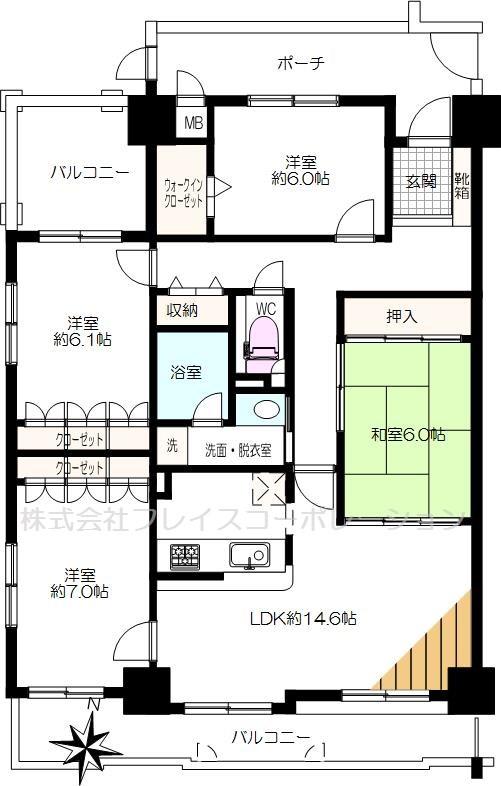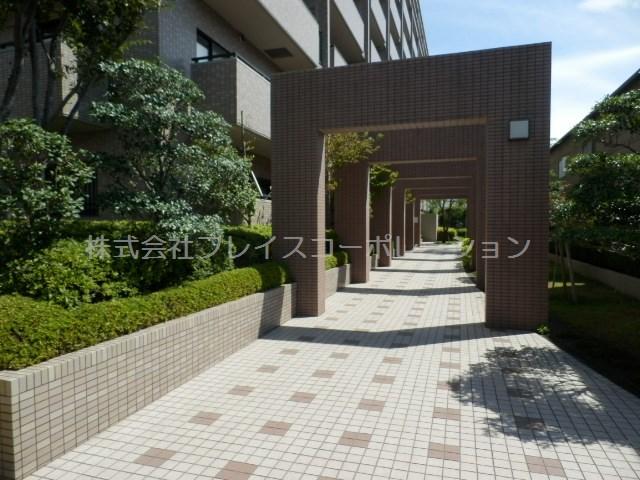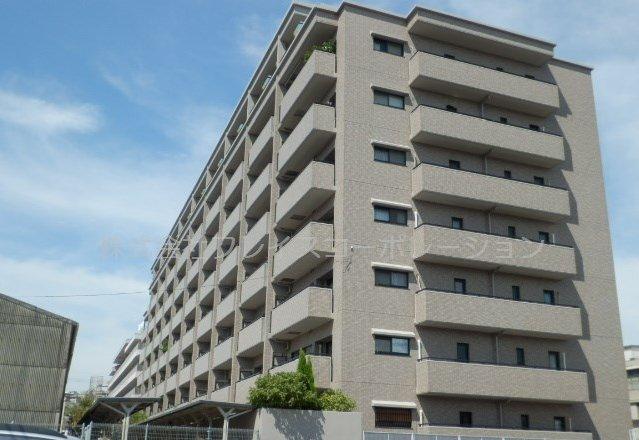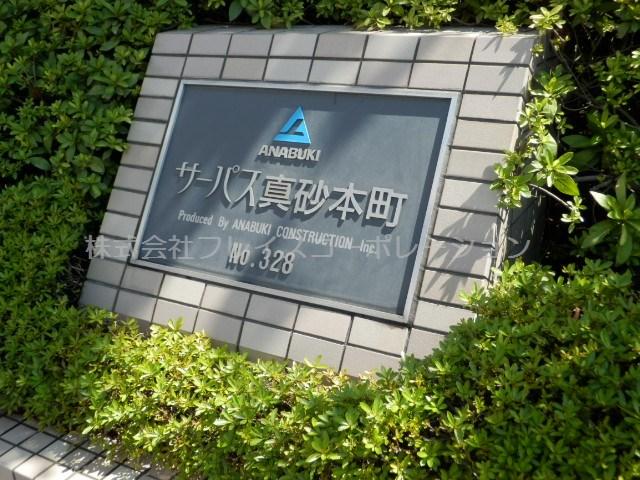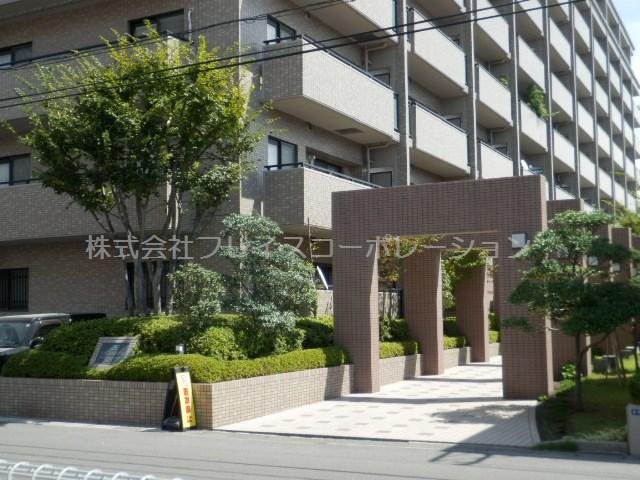|
|
Kagoshima, Kagoshima Prefecture
鹿児島県鹿児島市
|
|
Kagoshima streetcar Taniyamasen "Tear Bridge" walk 6 minutes
鹿児島市電谷山線「涙橋」歩6分
|
|
Immediate Available, Facing south, System kitchen, Bathroom Dryer, Yang per good, All room storage, Flat to the station, 2 or more sides balcony, South balcony, Elevator, Warm water washing toilet seat, Flat terrain, Delivery Box
即入居可、南向き、システムキッチン、浴室乾燥機、陽当り良好、全居室収納、駅まで平坦、2面以上バルコニー、南面バルコニー、エレベーター、温水洗浄便座、平坦地、宅配ボックス
|
|
100 sq m is greater than 4LDK type of room. All the room you spend leisurely in sufficient storage space have in the housing. Per diem is also good in the south balcony.
100m2超の4LDKタイプのお部屋です。全居室収納に充分な収納スペース有でゆったりと過ごせます。南面バルコニーで日当も良好です。
|
Features pickup 特徴ピックアップ | | Immediate Available / Facing south / System kitchen / Bathroom Dryer / Yang per good / All room storage / Flat to the station / 2 or more sides balcony / South balcony / Elevator / Warm water washing toilet seat / Flat terrain / Delivery Box 即入居可 /南向き /システムキッチン /浴室乾燥機 /陽当り良好 /全居室収納 /駅まで平坦 /2面以上バルコニー /南面バルコニー /エレベーター /温水洗浄便座 /平坦地 /宅配ボックス |
Property name 物件名 | | Surpass Masagohon cho サーパス真砂本町 |
Price 価格 | | 27,800,000 yen 2780万円 |
Floor plan 間取り | | 4LDK 4LDK |
Units sold 販売戸数 | | 1 units 1戸 |
Total units 総戸数 | | 75 units 75戸 |
Occupied area 専有面積 | | 100.04 sq m (30.26 tsubo) (center line of wall) 100.04m2(30.26坪)(壁芯) |
Other area その他面積 | | Balcony area: 19.96 sq m バルコニー面積:19.96m2 |
Whereabouts floor / structures and stories 所在階/構造・階建 | | 7th floor / RC8 story 7階/RC8階建 |
Completion date 完成時期(築年月) | | July 1997 1997年7月 |
Address 住所 | | Kagoshima, Kagoshima Prefecture Masagohon cho 鹿児島県鹿児島市真砂本町 |
Traffic 交通 | | Kagoshima streetcar Taniyamasen "Tear Bridge" walk 6 minutes 鹿児島市電谷山線「涙橋」歩6分
|
Related links 関連リンク | | [Related Sites of this company] 【この会社の関連サイト】 |
Contact お問い合せ先 | | (Ltd.) Freys Corporation TEL: 099-204-7117 "saw SUUMO (Sumo)" and please contact (株)フレイスコーポレーションTEL:099-204-7117「SUUMO(スーモ)を見た」と問い合わせください |
Administrative expense 管理費 | | 8700 yen / Month (consignment (commuting)) 8700円/月(委託(通勤)) |
Repair reserve 修繕積立金 | | 9000 yen / Month 9000円/月 |
Time residents 入居時期 | | Immediate available 即入居可 |
Whereabouts floor 所在階 | | 7th floor 7階 |
Direction 向き | | South 南 |
Structure-storey 構造・階建て | | RC8 story RC8階建 |
Site of the right form 敷地の権利形態 | | Ownership 所有権 |
Use district 用途地域 | | One dwelling 1種住居 |
Parking lot 駐車場 | | Site (6500 yen / Month) 敷地内(6500円/月) |
Company profile 会社概要 | | <Mediation> Kagoshima Prefecture Governor (1) No. 005885 (Ltd.) Freys Corporation Yubinbango890-0055 Kagoshima Uearata cho 22-3 Scholarship building 6th floor <仲介>鹿児島県知事(1)第005885号(株)フレイスコーポレーション〒890-0055 鹿児島県鹿児島市上荒田町22-3 育英ビル6階 |


