1989July
8 million yen, 3LDK, 74.26 sq m
Used Apartments » Kanto » Kanagawa Prefecture » Atsugi
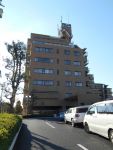 
| | Atsugi City, Kanagawa Prefecture 神奈川県厚木市 |
| Odakyu Odawara Line "Hon-Atsugi" bus 16 minutes Renshoji step 3 minutes 小田急小田原線「本厚木」バス16分蓮生寺歩3分 |
| Management system good ・ All room storage, Yochi elementary school walk 10 minutes there is also housed in the hallway ・ Yochi junior high school 12 mins 管理体制良好・全居室収納、廊下にも収納有ります依知小学校徒歩10分・依知中学校徒歩12分 |
| ● 3 minutes Coop Kanagawa walk ● face-to-face system kitchen ● Reheating function with bathroom ●コープかながわ徒歩3分●対面式システムキッチン●追い焚き機能つき浴室 |
Features pickup 特徴ピックアップ | | Super close / System kitchen / Yang per good / All room storage / Japanese-style room / Face-to-face kitchen / Elevator / Ventilation good / Good view / Bike shelter スーパーが近い /システムキッチン /陽当り良好 /全居室収納 /和室 /対面式キッチン /エレベーター /通風良好 /眺望良好 /バイク置場 | Property name 物件名 | | Daiaparesu Hon-Atsugi ダイアパレス本厚木 | Price 価格 | | 8 million yen 800万円 | Floor plan 間取り | | 3LDK 3LDK | Units sold 販売戸数 | | 1 units 1戸 | Total units 総戸数 | | 115 units 115戸 | Occupied area 専有面積 | | 74.26 sq m 74.26m2 | Other area その他面積 | | Balcony area: 9.23 sq m バルコニー面積:9.23m2 | Whereabouts floor / structures and stories 所在階/構造・階建 | | 4th floor / SRC12 story 4階/SRC12階建 | Completion date 完成時期(築年月) | | July 1989 1989年7月 | Address 住所 | | Atsugi City, Kanagawa Prefecture Sekiguchi 神奈川県厚木市関口 | Traffic 交通 | | Odakyu Odawara Line "Hon-Atsugi" bus 16 minutes Renshoji step 3 minutes
JR Sagami Line "Sobudaishita" walk 40 minutes
JR Sagami Line "Iriya" walk 51 minutes 小田急小田原線「本厚木」バス16分蓮生寺歩3分
JR相模線「相武台下」歩40分
JR相模線「入谷」歩51分
| Related links 関連リンク | | [Related Sites of this company] 【この会社の関連サイト】 | Contact お問い合せ先 | | TEL: 0800-808-3967 [Toll free] mobile phone ・ Also available from PHS
Caller ID is not notified
Please contact the "saw SUUMO (Sumo)"
If it does not lead, If the real estate company TEL:0800-808-3967【通話料無料】携帯電話・PHSからもご利用いただけます
発信者番号は通知されません
「SUUMO(スーモ)を見た」と問い合わせください
つながらない方、不動産会社の方は
| Administrative expense 管理費 | | 11,140 yen / Month (consignment (resident)) 1万1140円/月(委託(常駐)) | Repair reserve 修繕積立金 | | 9650 yen / Month 9650円/月 | Time residents 入居時期 | | Consultation 相談 | Whereabouts floor 所在階 | | 4th floor 4階 | Direction 向き | | Southeast 南東 | Structure-storey 構造・階建て | | SRC12 story SRC12階建 | Site of the right form 敷地の権利形態 | | Ownership 所有権 | Use district 用途地域 | | Semi-industrial 準工業 | Parking lot 駐車場 | | Sky Mu 空無 | Company profile 会社概要 | | <Mediation> Governor of Kanagawa Prefecture (1) No. 028600 Frontenac Home Co., Ltd. Yubinbango243-0405 Ebina, Kanagawa Prefecture Kokubuminami 3-4-14 <仲介>神奈川県知事(1)第028600号ナックホーム(株)〒243-0405 神奈川県海老名市国分南3-4-14 |
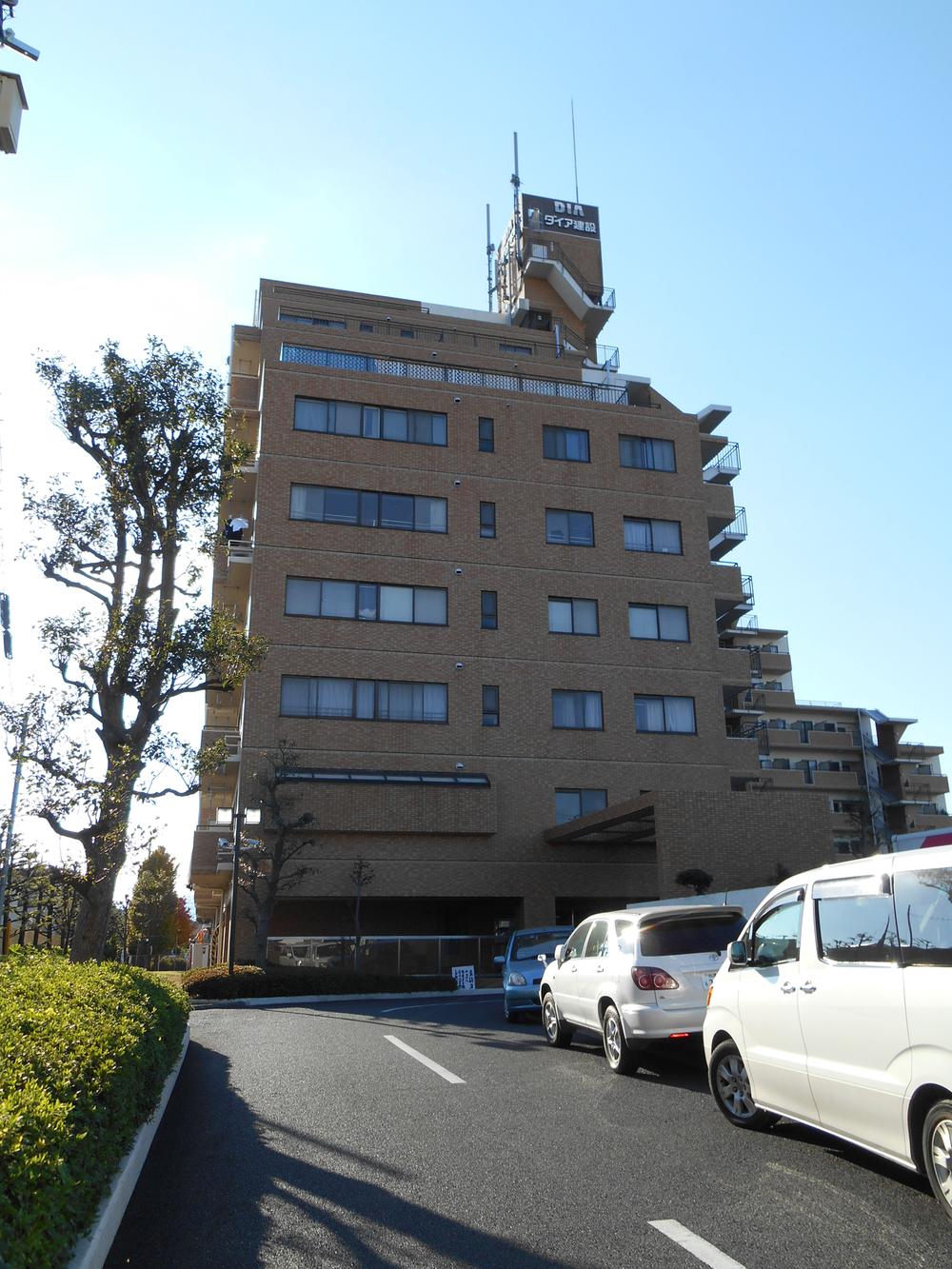 Local appearance photo
現地外観写真
Floor plan間取り図 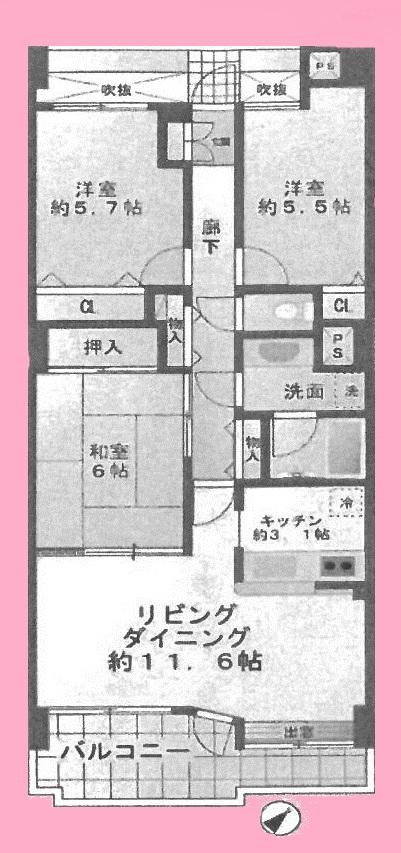 3LDK, Price 8 million yen, Occupied area 74.26 sq m , Balcony area 9.23 sq m
3LDK、価格800万円、専有面積74.26m2、バルコニー面積9.23m2
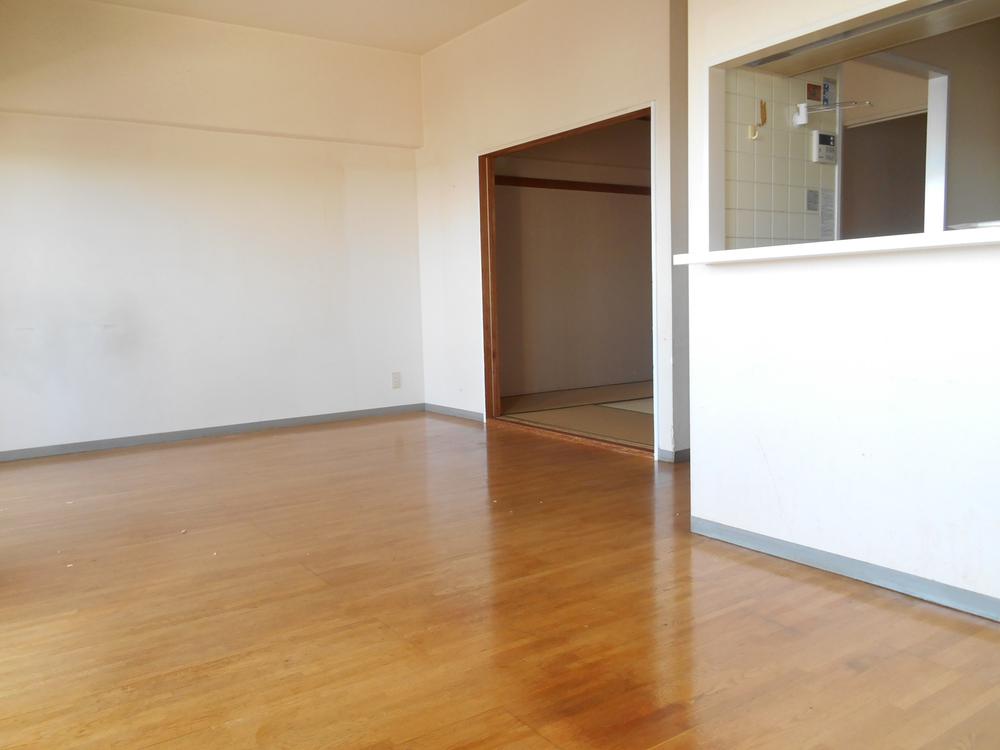 Living
リビング
Livingリビング 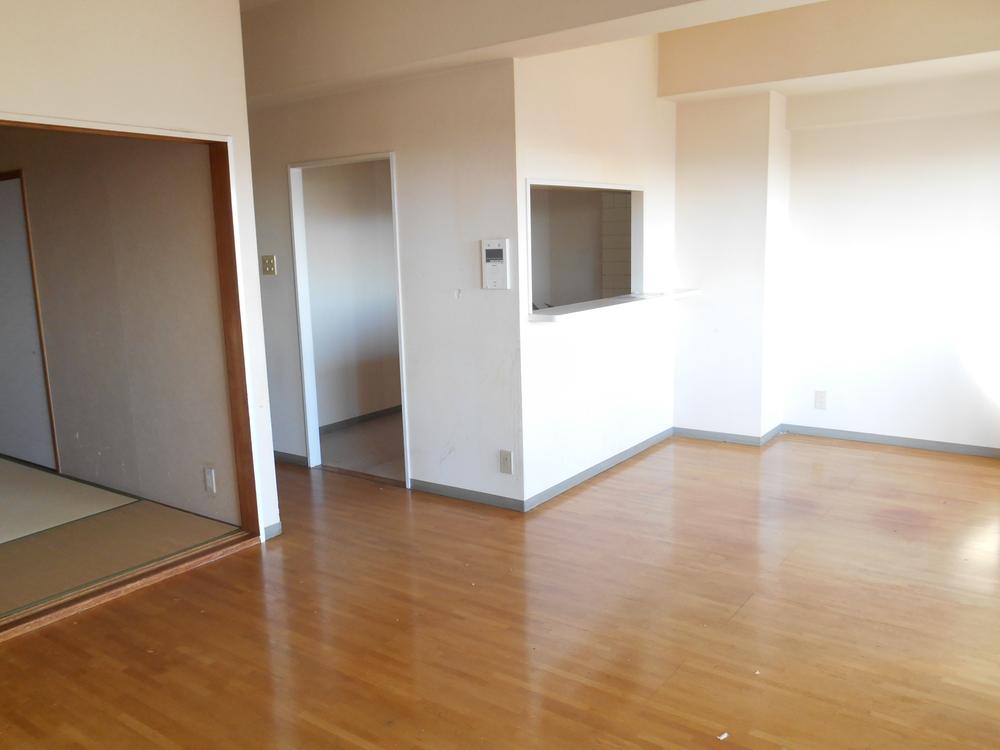 Living 11.6 Pledge
リビング11.6帖
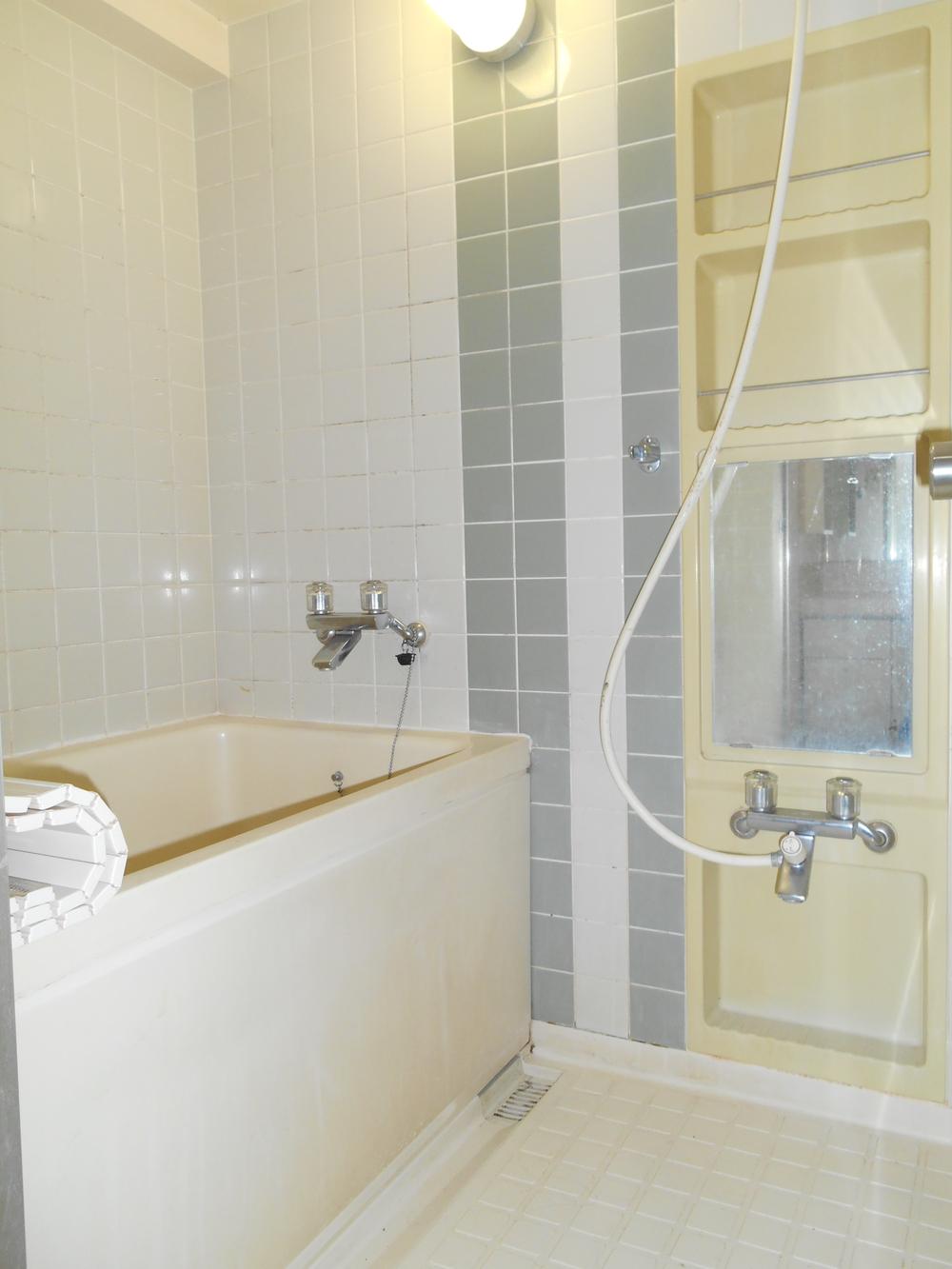 Bathroom
浴室
Kitchenキッチン 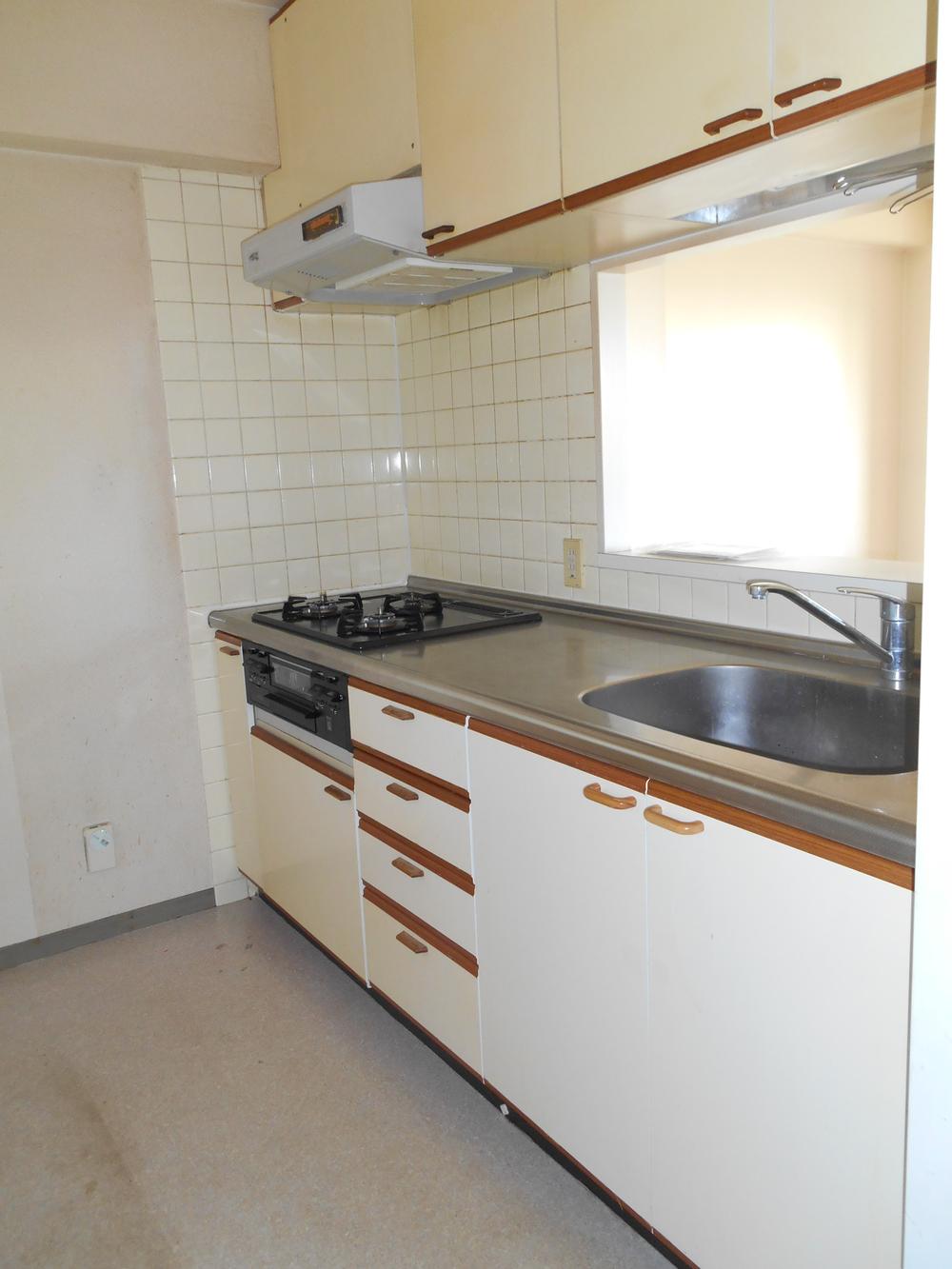 3-burner stove system Kitchen
3口コンロシステムキッチン
Non-living roomリビング以外の居室 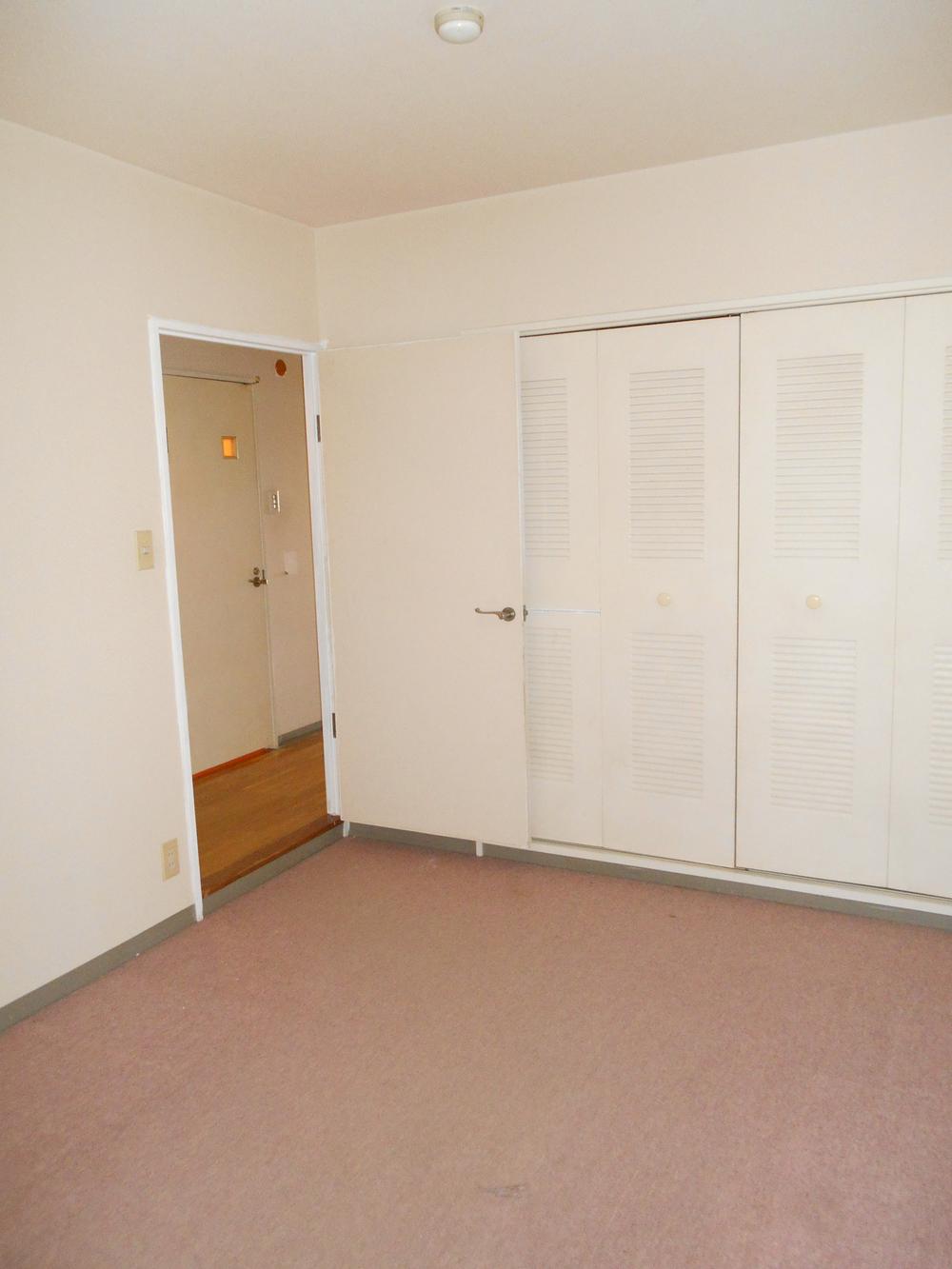 Western-style 5.7 Pledge
洋室5.7帖
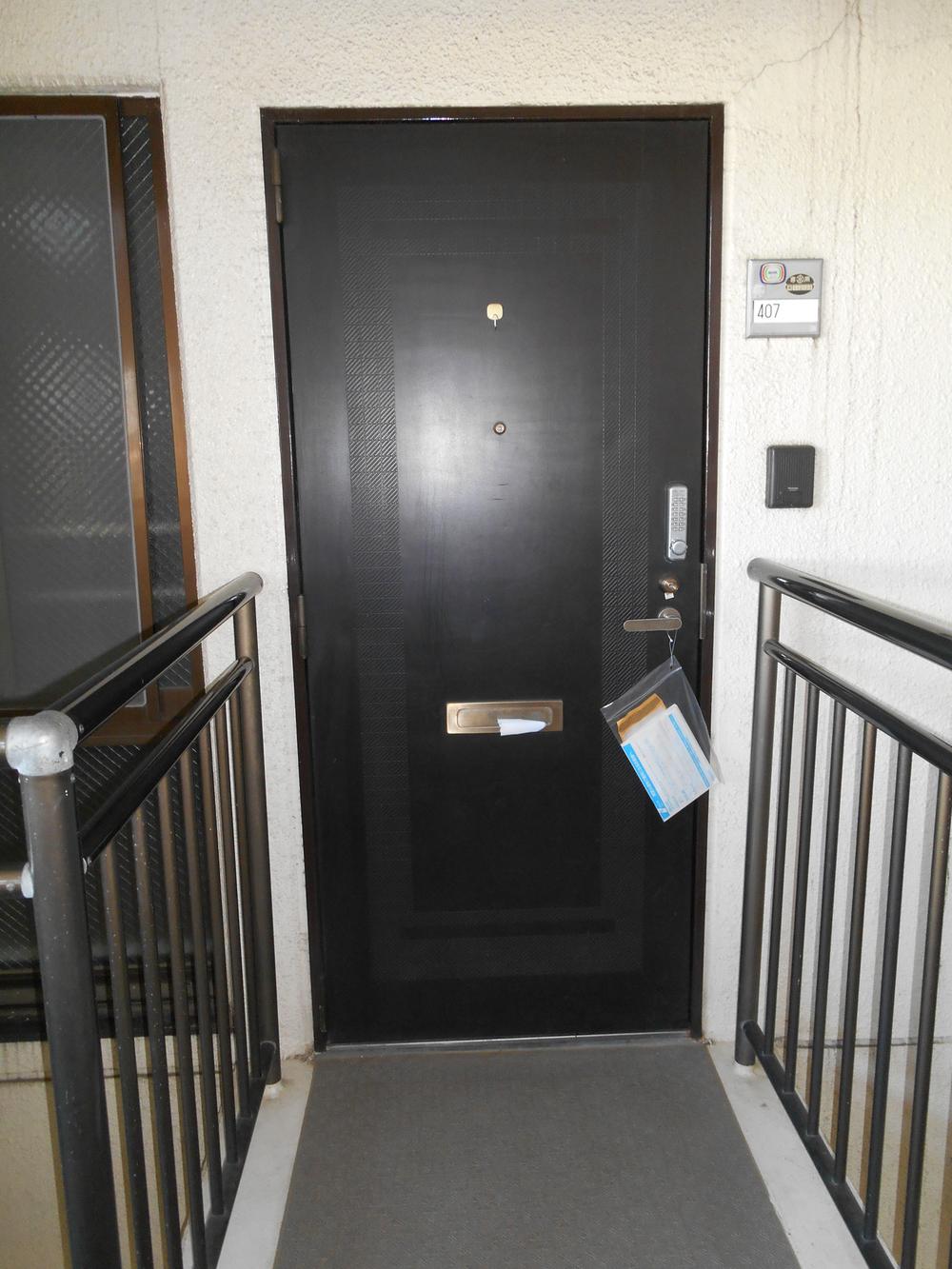 Entrance
玄関
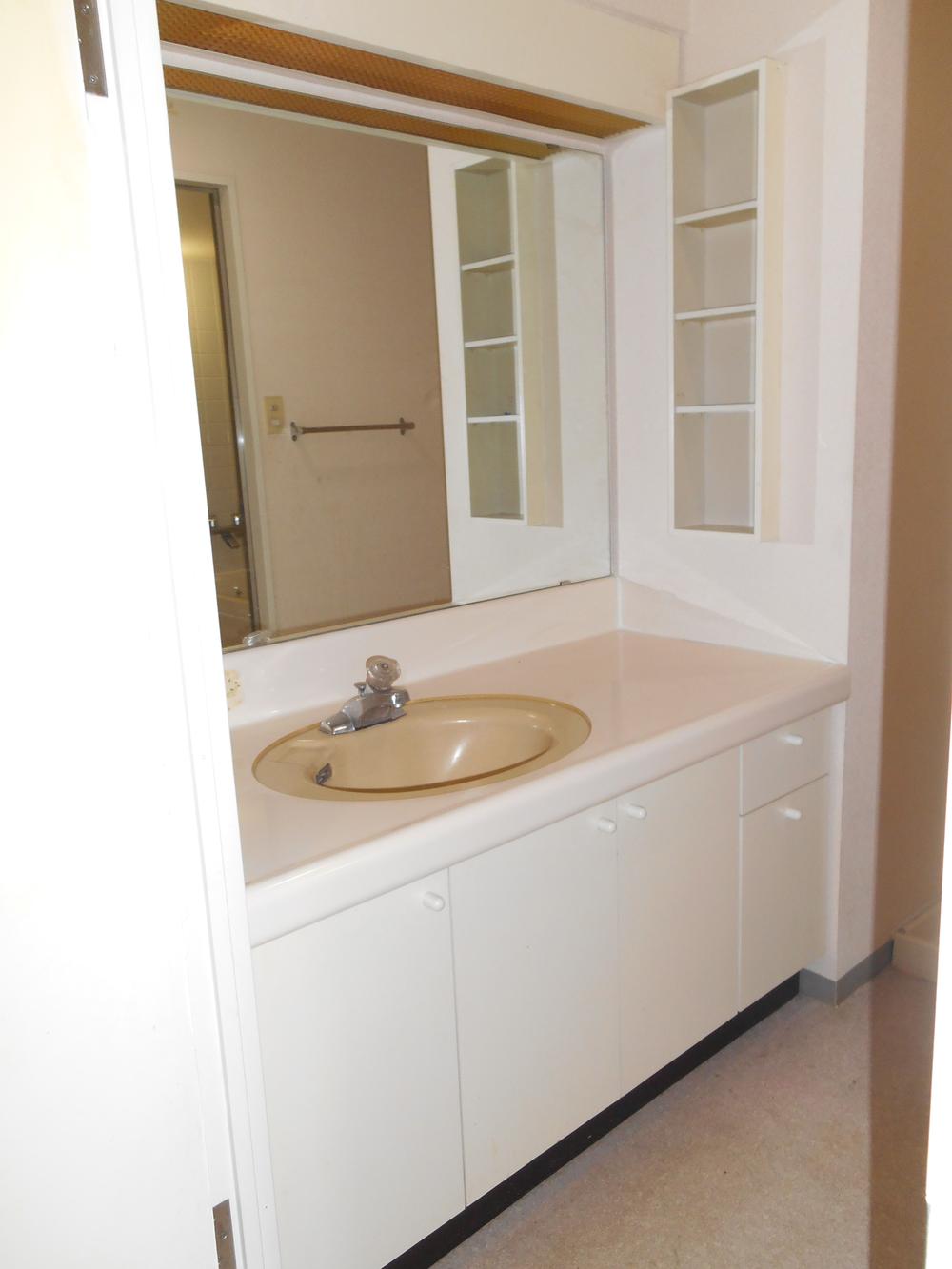 Wash basin, toilet
洗面台・洗面所
Receipt収納 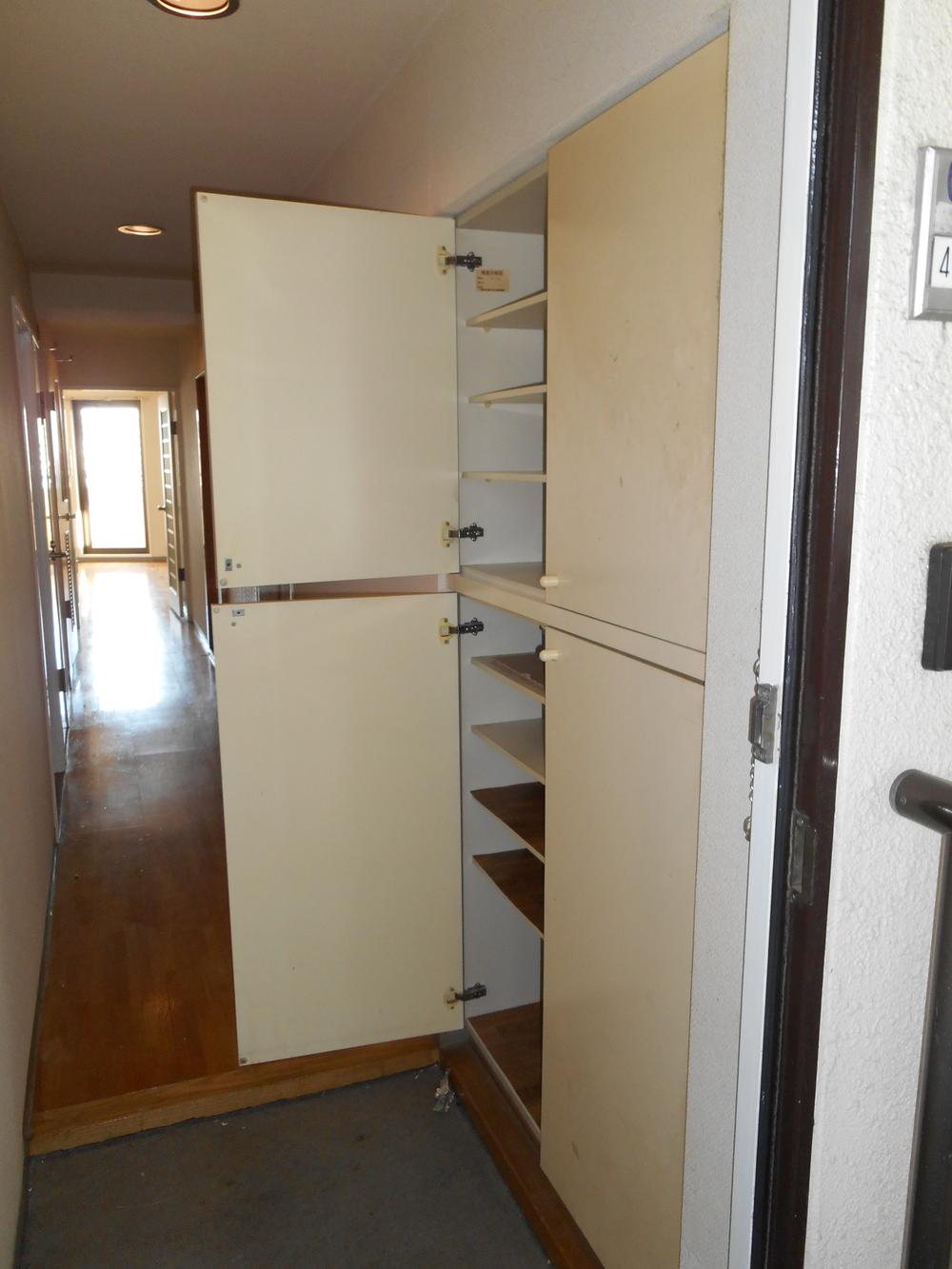 Cupboard
下駄箱
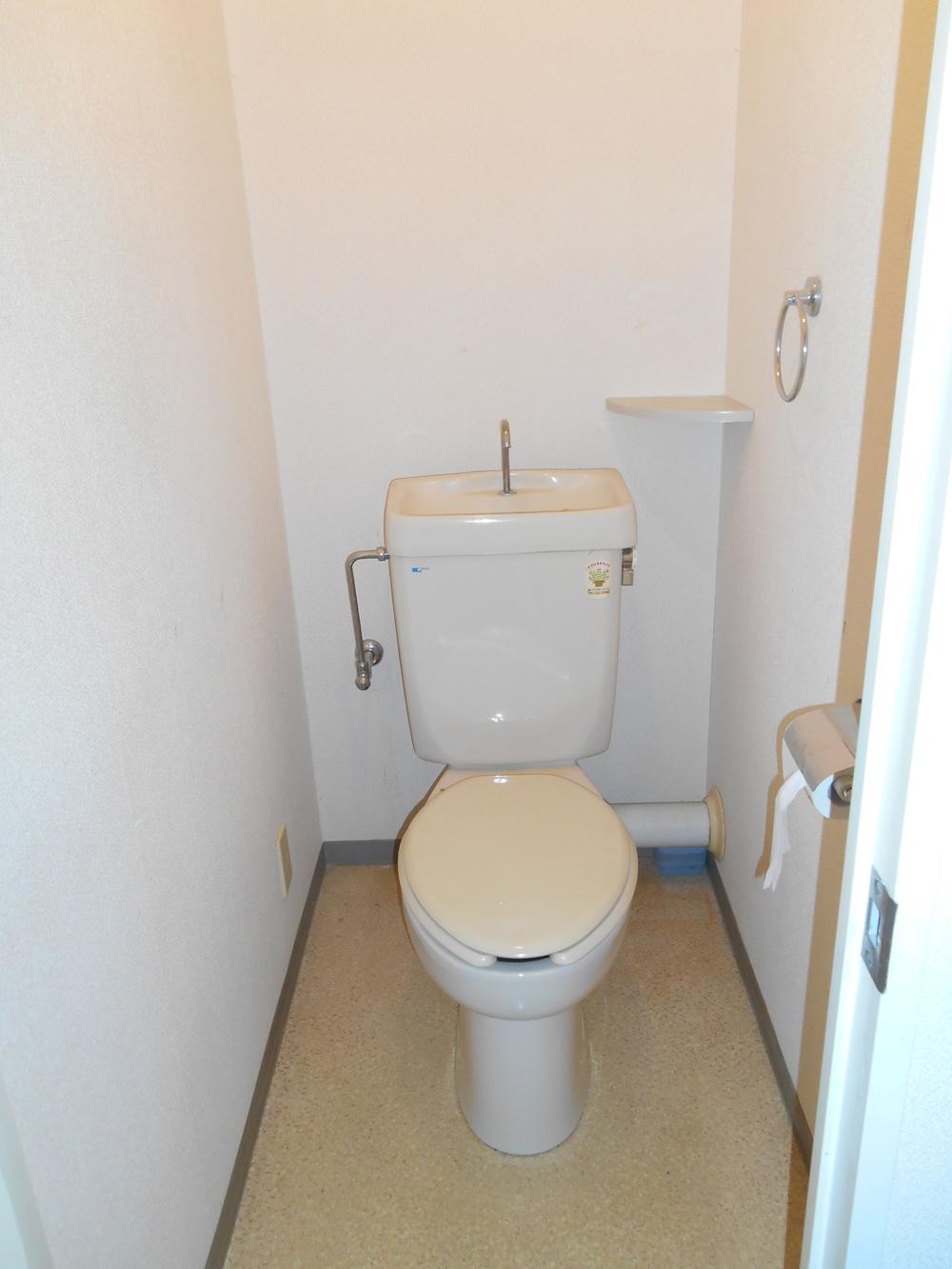 Toilet
トイレ
Other common areasその他共用部 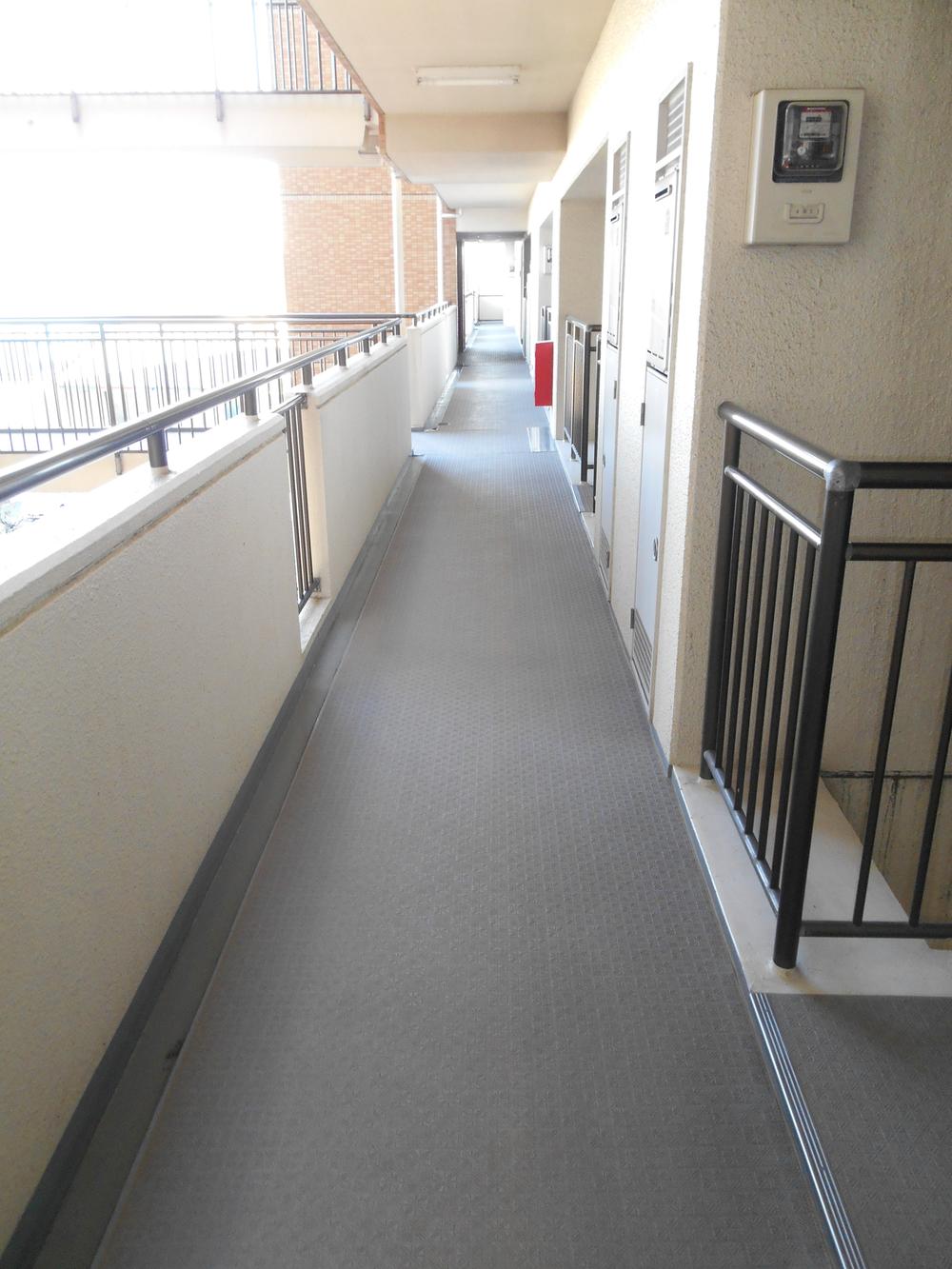 aisle
通路
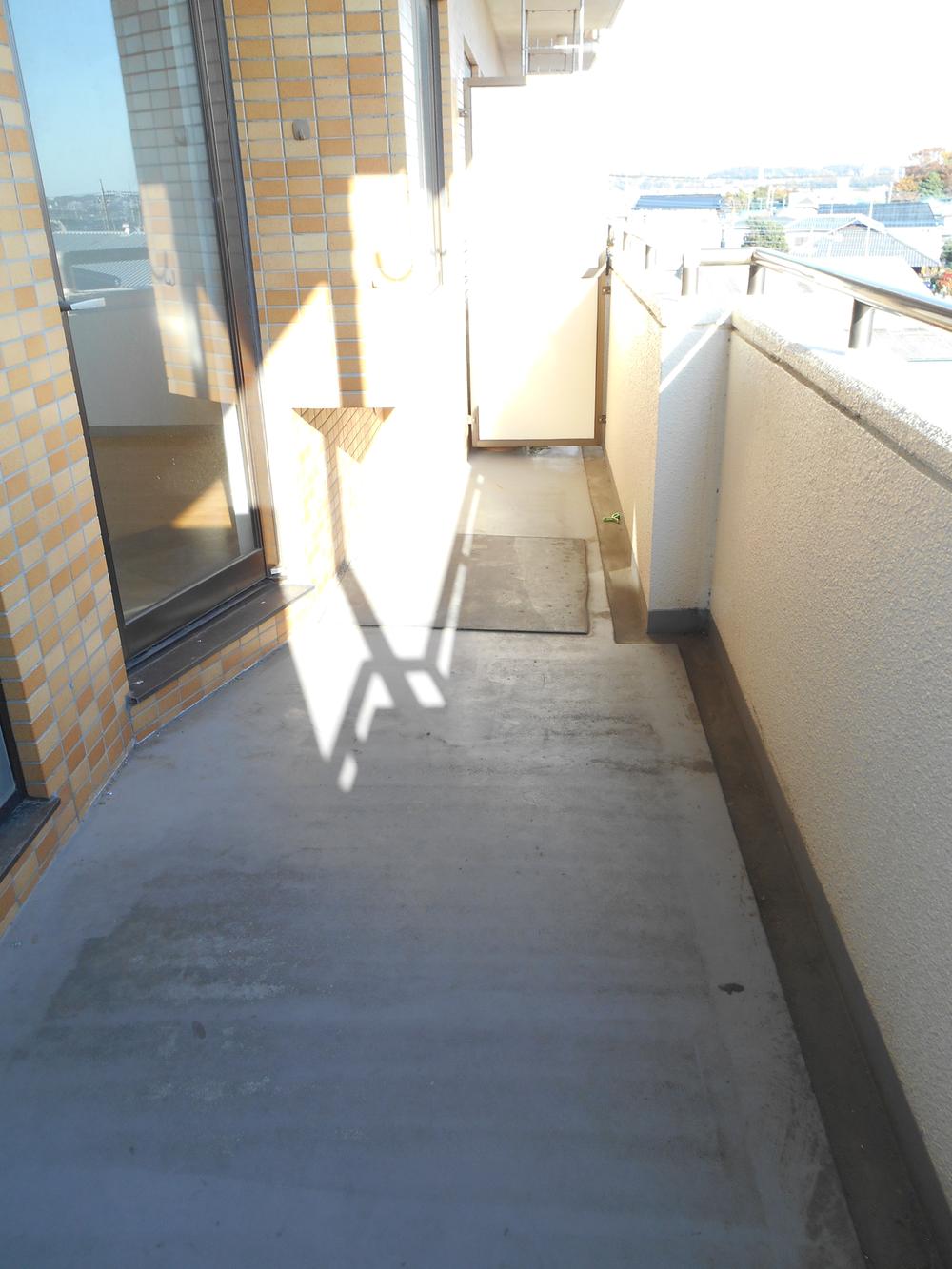 Balcony
バルコニー
Other introspectionその他内観 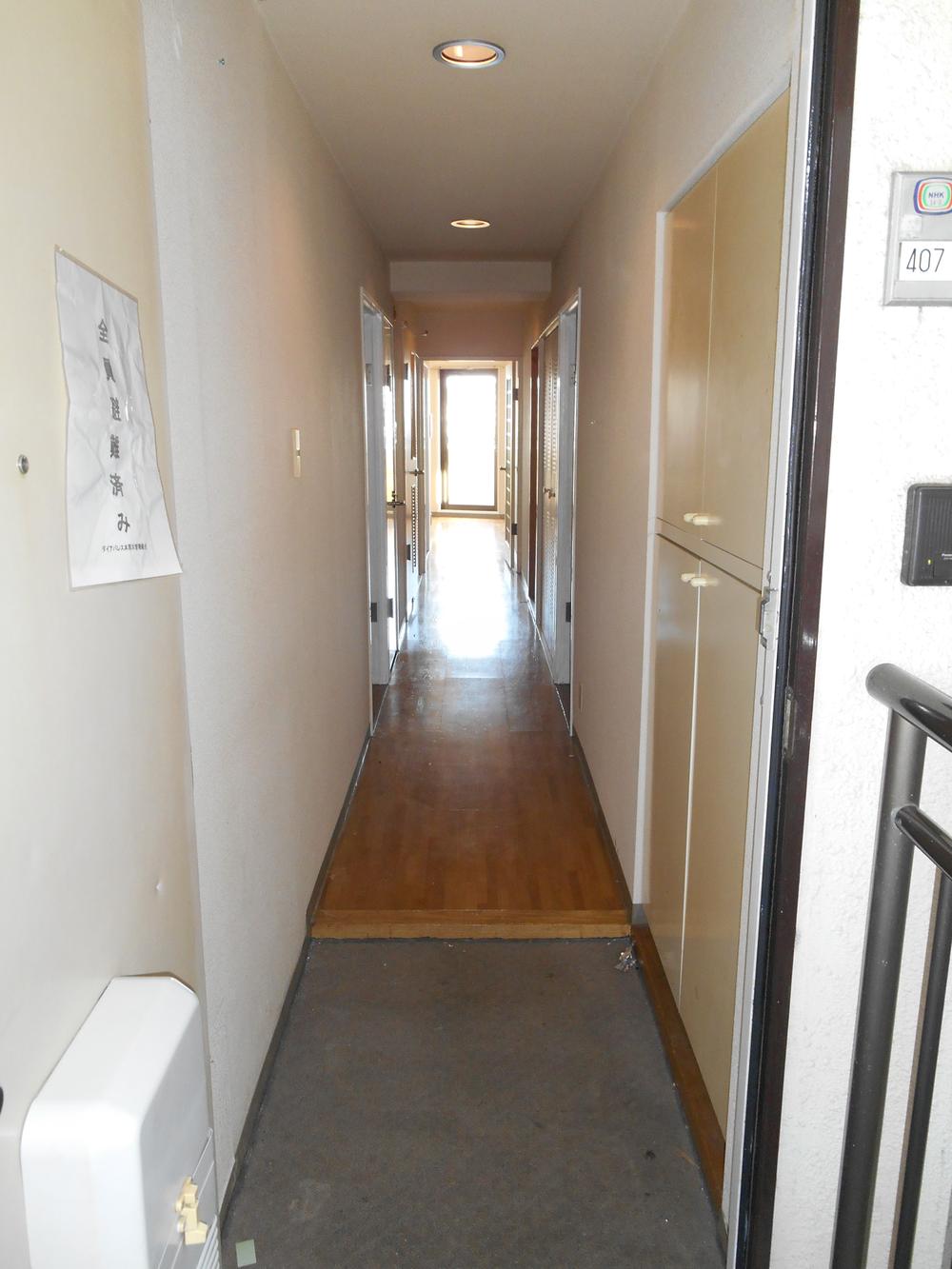 Corridor
廊下
View photos from the dwelling unit住戸からの眺望写真 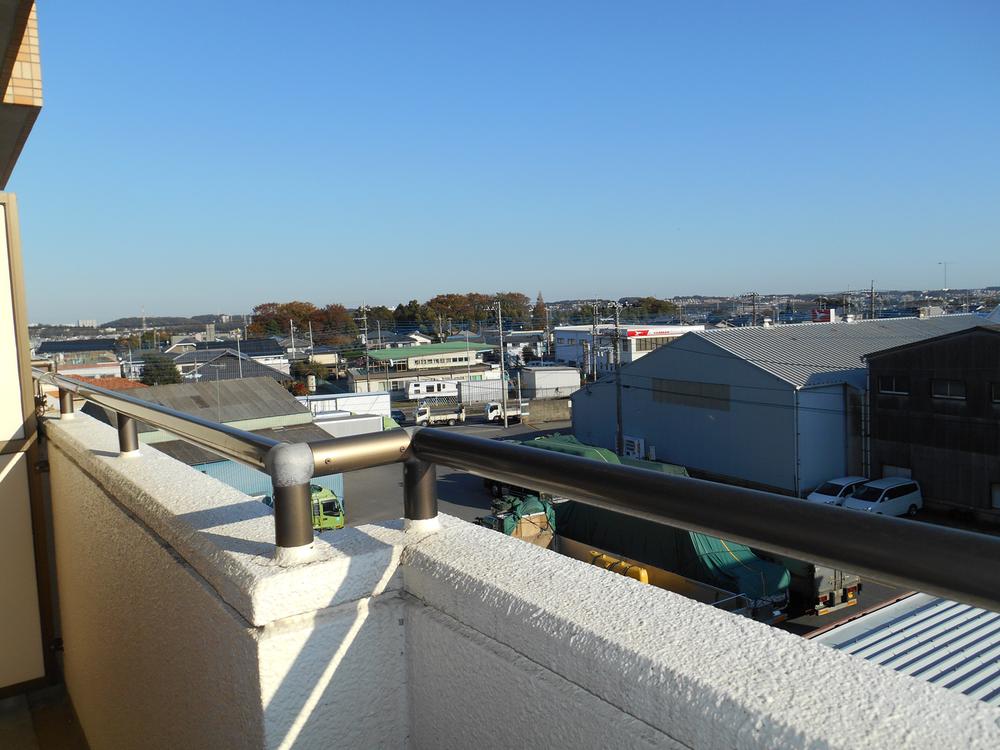 View is good because the tall building is not around.
周りに高い建物が無いので眺望良いです。
Non-living roomリビング以外の居室 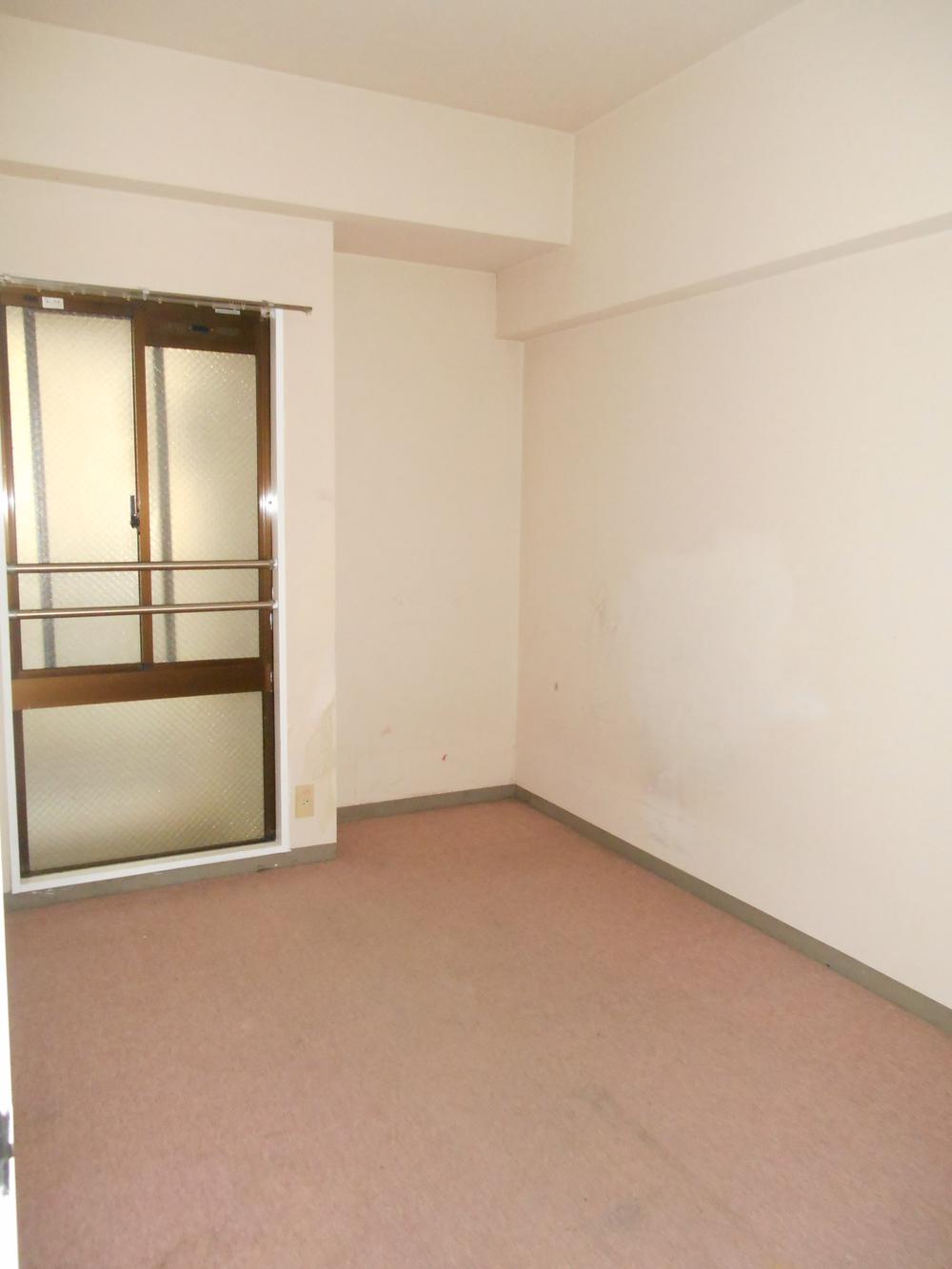 Western-style 5.5 Pledge
洋室5.5帖
Receipt収納 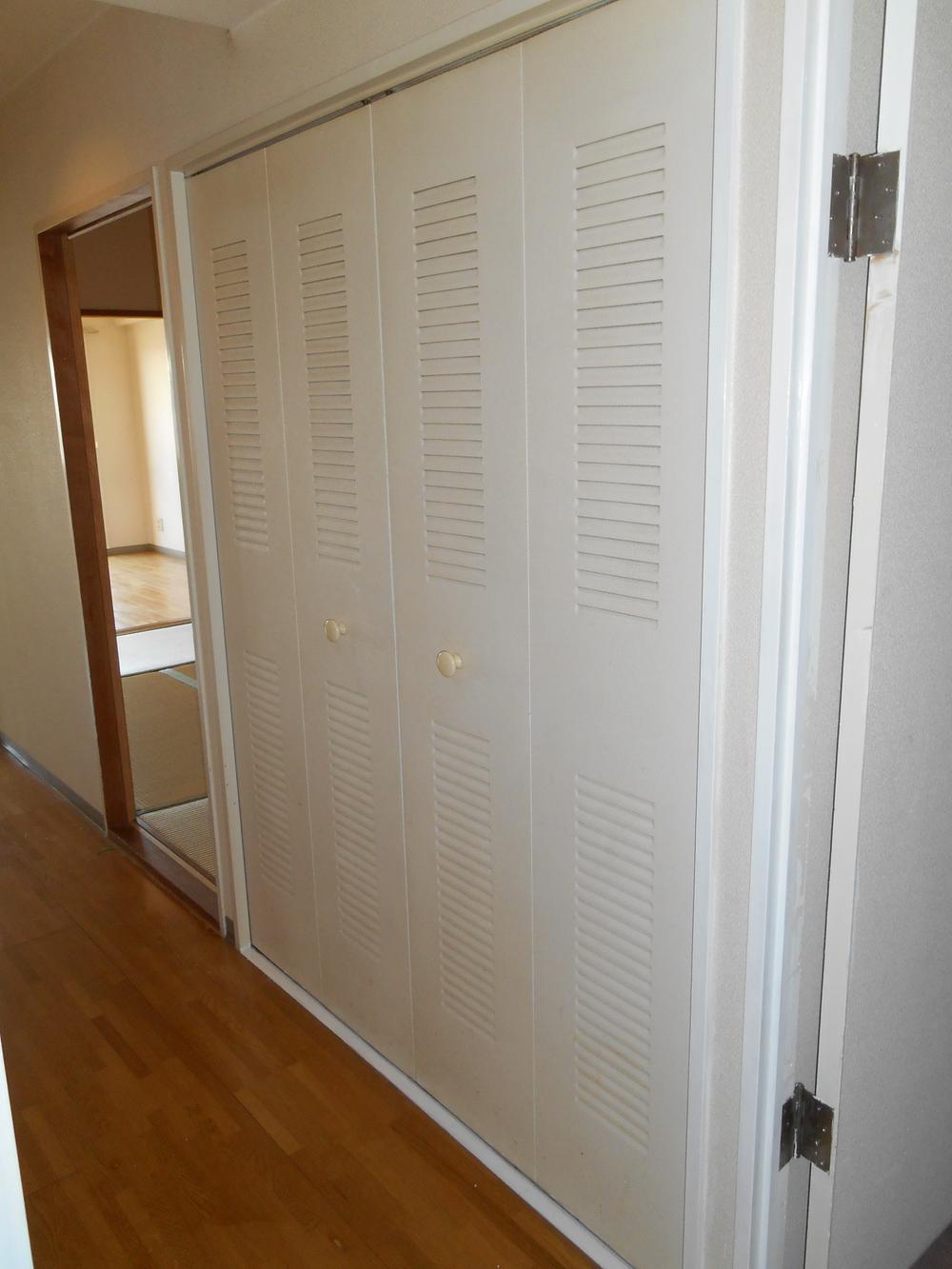 Hallway storage
廊下収納
Other common areasその他共用部 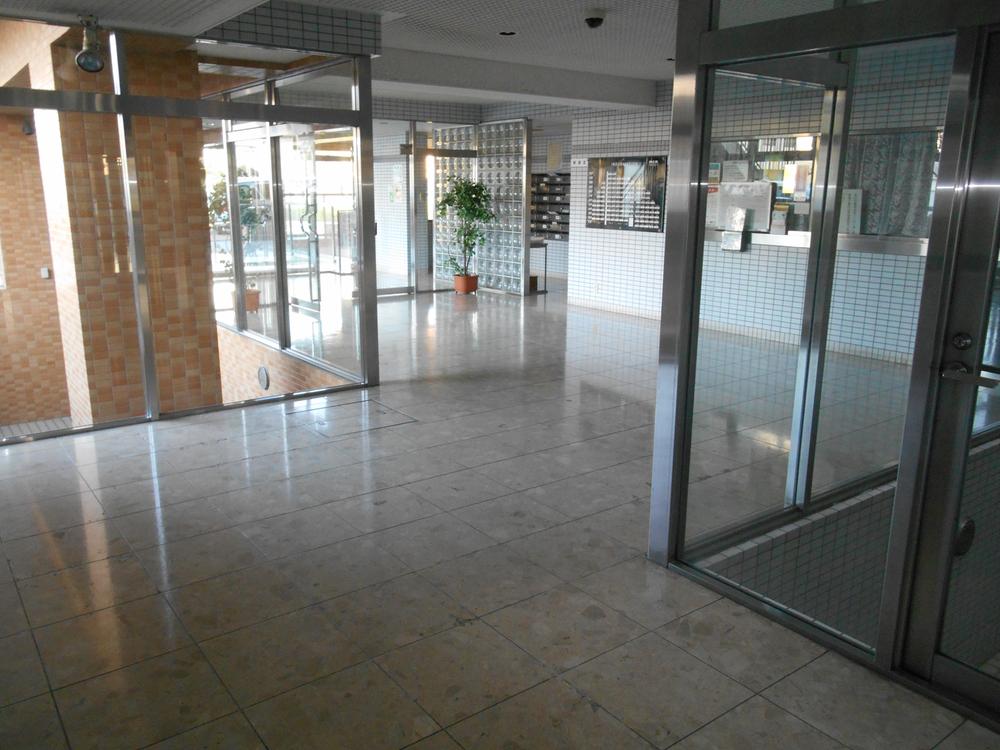 Entrance
エントランス
Non-living roomリビング以外の居室 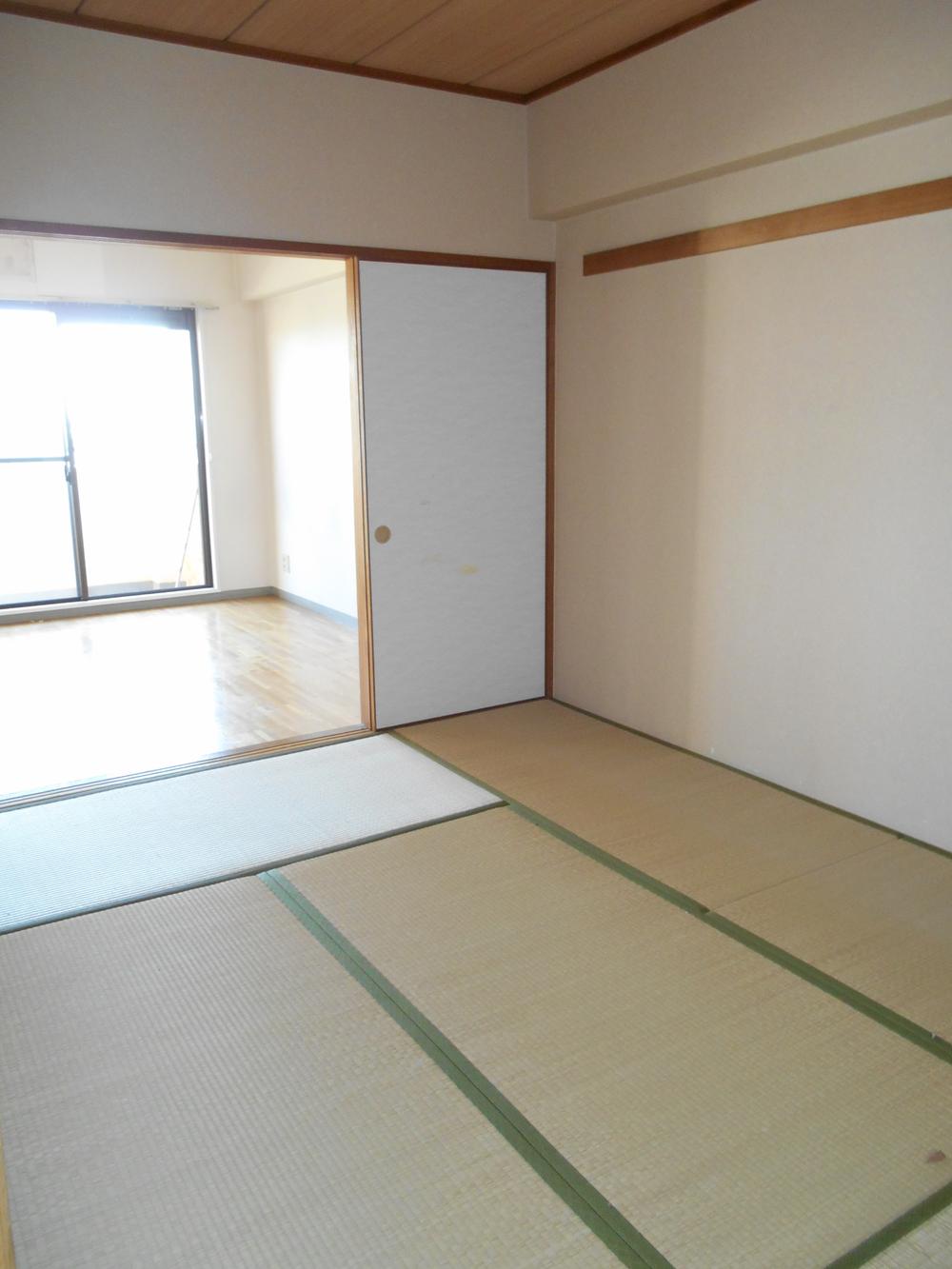 Living next to the Japanese-style room 6 quires
リビング横の和室6帖
Other common areasその他共用部 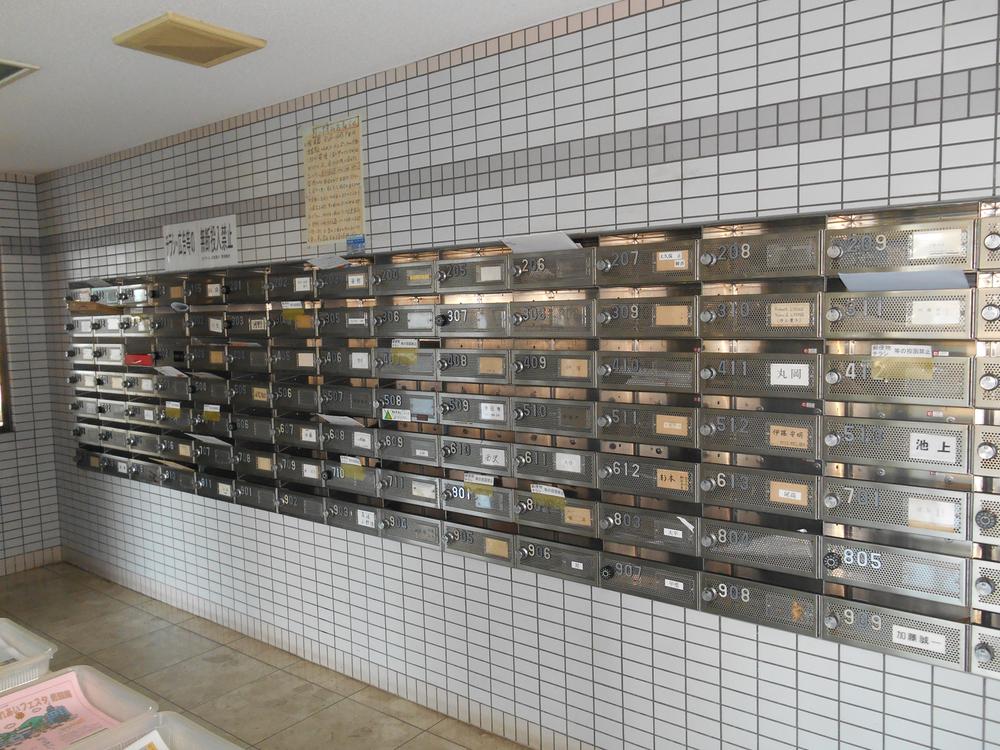 Set post
集合ポスト
Location
|





















