Used Apartments » Kanto » Kanagawa Prefecture » Atsugi
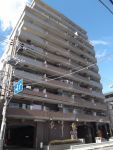 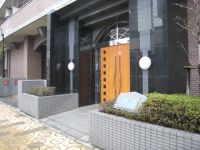
| | Atsugi City, Kanagawa Prefecture 神奈川県厚木市 |
| Odawara Line Odakyu "Hon-Atsugi" walk 9 minutes 小田急小田原線「本厚木」歩9分 |
| Security enhancement, Floor heating, System kitchen セキュリティ充実、床暖房、システムキッチン |
| Corner dwelling unit, 2 or more sides balcony, Delivery Box, Elevator, System kitchen, Security enhancement, It is close to the city, Bathroom Dryer, Yang per good, Face-to-face kitchen, 3 face lighting, South balcony, Mu front building, Ventilation good, Southwestward, Walk-in closet, Flat terrain, Floor heating 角住戸、2面以上バルコニー、宅配ボックス、エレベーター、システムキッチン、セキュリティ充実、市街地が近い、浴室乾燥機、陽当り良好、対面式キッチン、3面採光、南面バルコニー、前面棟無、通風良好、南西向き、ウォークインクロゼット、平坦地、床暖房 |
Features pickup 特徴ピックアップ | | System kitchen / Corner dwelling unit / Security enhancement / 2 or more sides balcony / Elevator / Floor heating / Delivery Box システムキッチン /角住戸 /セキュリティ充実 /2面以上バルコニー /エレベーター /床暖房 /宅配ボックス | Property name 物件名 | | Daiaparesu Hon-Atsugi East ダイアパレス本厚木イースト | Price 価格 | | 22,700,000 yen 2270万円 | Floor plan 間取り | | 3LDK 3LDK | Units sold 販売戸数 | | 1 units 1戸 | Total units 総戸数 | | 67 units 67戸 | Occupied area 専有面積 | | 72.75 sq m (22.00 tsubo) (center line of wall) 72.75m2(22.00坪)(壁芯) | Other area その他面積 | | Balcony area: 20.56 sq m バルコニー面積:20.56m2 | Whereabouts floor / structures and stories 所在階/構造・階建 | | 3rd floor / SRC12 story 3階/SRC12階建 | Completion date 完成時期(築年月) | | May 2001 2001年5月 | Address 住所 | | Atsugi City, Kanagawa Prefecture Higashi 神奈川県厚木市東町 | Traffic 交通 | | Odawara Line Odakyu "Hon-Atsugi" walk 9 minutes 小田急小田原線「本厚木」歩9分
| Contact お問い合せ先 | | TEL: 0800-603-0011 [Toll free] mobile phone ・ Also available from PHS
Caller ID is not notified
Please contact the "saw SUUMO (Sumo)"
If it does not lead, If the real estate company TEL:0800-603-0011【通話料無料】携帯電話・PHSからもご利用いただけます
発信者番号は通知されません
「SUUMO(スーモ)を見た」と問い合わせください
つながらない方、不動産会社の方は
| Administrative expense 管理費 | | 11,000 yen / Month (consignment (commuting)) 1万1000円/月(委託(通勤)) | Repair reserve 修繕積立金 | | 10,980 yen / Month 1万980円/月 | Time residents 入居時期 | | April 2014 schedule 2014年4月予定 | Whereabouts floor 所在階 | | 3rd floor 3階 | Direction 向き | | Southwest 南西 | Structure-storey 構造・階建て | | SRC12 story SRC12階建 | Site of the right form 敷地の権利形態 | | Ownership 所有権 | Use district 用途地域 | | Commerce 商業 | Parking lot 駐車場 | | Site (10,000 yen ~ 18,000 yen / Month) 敷地内(1万円 ~ 1万8000円/月) | Company profile 会社概要 | | <Mediation> Minister of Land, Infrastructure and Transport (12) No. 001168 (one company) Real Estate Association (Corporation) metropolitan area real estate Fair Trade Council member Odakyu Real Estate Co., Ltd. (stock) Atsugi shop Yubinbango243-0018 Atsugi City, Kanagawa Prefecture Nakamachi 4-10-8 Atsugi azalea building <仲介>国土交通大臣(12)第001168号(一社)不動産協会会員 (公社)首都圏不動産公正取引協議会加盟小田急不動産(株)厚木店〒243-0018 神奈川県厚木市中町4-10-8 厚木アザレアビル |
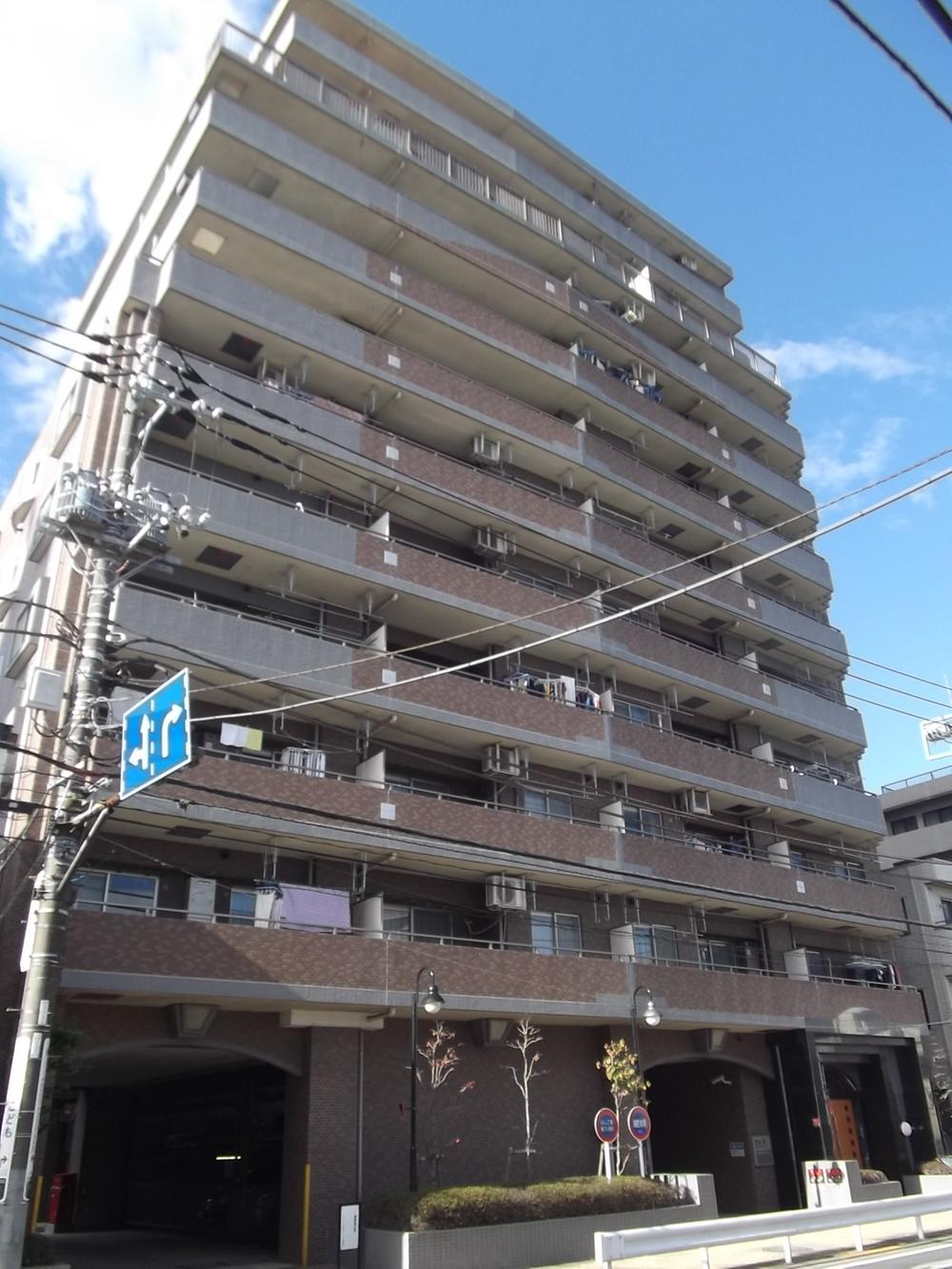 Local appearance photo
現地外観写真
Local appearance photo現地外観写真 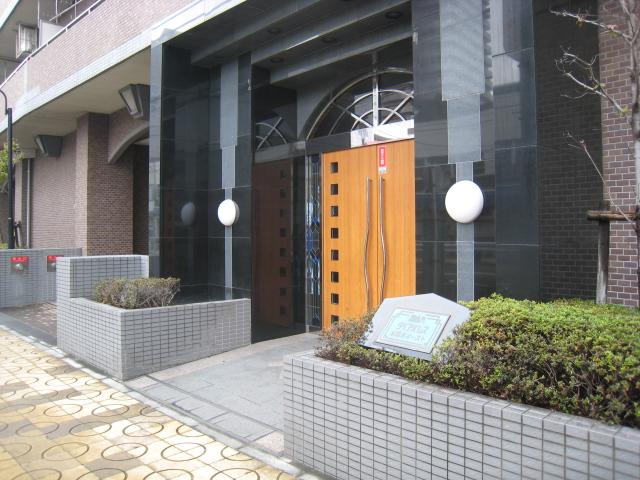 Entrance
エントランス
Lobbyロビー 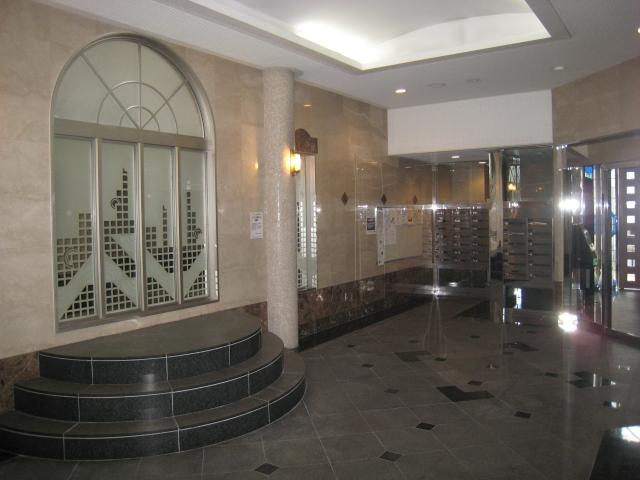 Common areas
共用部
Floor plan間取り図 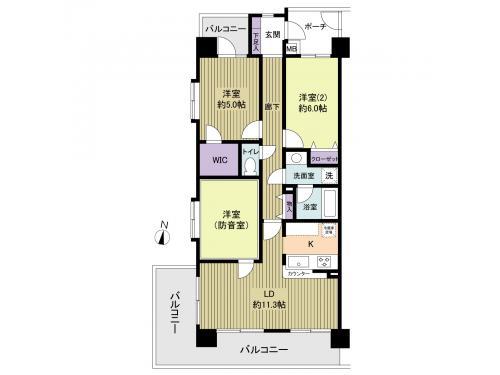 3LDK, Price 22,700,000 yen, Occupied area 72.75 sq m , Balcony area 20.56 sq m
3LDK、価格2270万円、専有面積72.75m2、バルコニー面積20.56m2
Otherその他 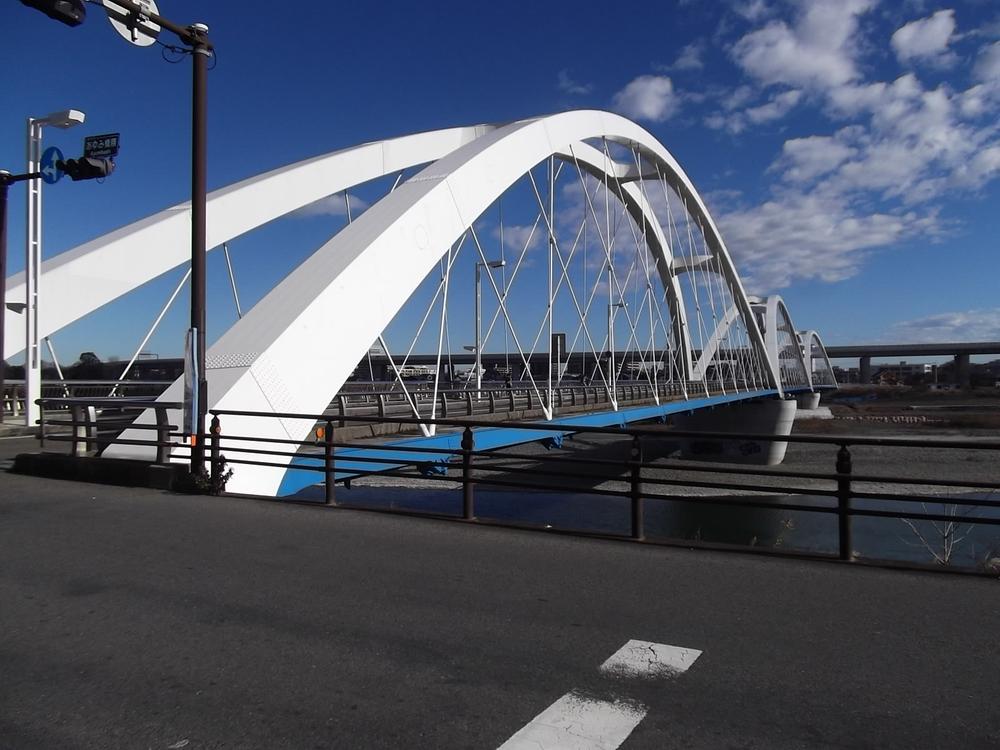 History Bridge ・ ・ ・ About 160m (2 minutes walk)
あゆみ橋・・・約160m(徒歩2分)
Location
|






