Used Apartments » Kanto » Kanagawa Prefecture » Atsugi
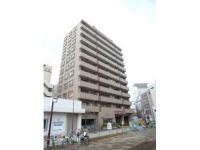 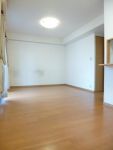
| | Atsugi City, Kanagawa Prefecture 神奈川県厚木市 |
| Odawara Line Odakyu "Hon-Atsugi" walk 4 minutes 小田急小田原線「本厚木」歩4分 |
| Immediate Available, System kitchen, Elevator, Walk-in closet, Pets Negotiable 即入居可、システムキッチン、エレベーター、ウォークインクロゼット、ペット相談 |
| The position of the 4 minutes from the train station. Although peripheral is the commercial facilities and condominiums often position, There is a park in the opening front, Outlook is good. Immediate Available for the current vacancy, There is on-site multi-storey car park free, Pet condominium of breeding negotiable. 駅から4分の位置です。周辺は商業施設や分譲マンションが多い位置ですが、開口部正面に公園があり、見通しは良いです。現在空室のため即入居可、敷地内立体駐車場空き有り、ペット飼育相談可のマンションです。 |
Features pickup 特徴ピックアップ | | Immediate Available / System kitchen / Elevator / Walk-in closet / Pets Negotiable 即入居可 /システムキッチン /エレベーター /ウォークインクロゼット /ペット相談 | Property name 物件名 | | Tokyu dwell ・ Ars Hon-Atsugi Park Front 東急ドエル・アルス本厚木パークフロント | Price 価格 | | 20.8 million yen 2080万円 | Floor plan 間取り | | 1LDK 1LDK | Units sold 販売戸数 | | 1 units 1戸 | Total units 総戸数 | | 41 units 41戸 | Occupied area 専有面積 | | 56.95 sq m (17.22 tsubo) (center line of wall) 56.95m2(17.22坪)(壁芯) | Other area その他面積 | | Balcony area: 8.7 sq m バルコニー面積:8.7m2 | Whereabouts floor / structures and stories 所在階/構造・階建 | | 4th floor / SRC12 story 4階/SRC12階建 | Completion date 完成時期(築年月) | | February 1999 1999年2月 | Address 住所 | | Atsugi City, Kanagawa Prefecture Nakamachi 3 神奈川県厚木市中町3 | Traffic 交通 | | Odawara Line Odakyu "Hon-Atsugi" walk 4 minutes 小田急小田原線「本厚木」歩4分
| Contact お問い合せ先 | | TEL: 0800-603-0011 [Toll free] mobile phone ・ Also available from PHS
Caller ID is not notified
Please contact the "saw SUUMO (Sumo)"
If it does not lead, If the real estate company TEL:0800-603-0011【通話料無料】携帯電話・PHSからもご利用いただけます
発信者番号は通知されません
「SUUMO(スーモ)を見た」と問い合わせください
つながらない方、不動産会社の方は
| Administrative expense 管理費 | | 9700 yen / Month (consignment (commuting)) 9700円/月(委託(通勤)) | Repair reserve 修繕積立金 | | 5350 yen / Month 5350円/月 | Expenses 諸費用 | | CATV: 525 yen / Month CATV:525円/月 | Time residents 入居時期 | | Immediate available 即入居可 | Whereabouts floor 所在階 | | 4th floor 4階 | Direction 向き | | East 東 | Structure-storey 構造・階建て | | SRC12 story SRC12階建 | Site of the right form 敷地の権利形態 | | Ownership 所有権 | Use district 用途地域 | | Commerce 商業 | Parking lot 駐車場 | | Site (13,000 yen ~ 14,000 yen / Month) 敷地内(1万3000円 ~ 1万4000円/月) | Company profile 会社概要 | | <Mediation> Minister of Land, Infrastructure and Transport (12) No. 001168 (one company) Real Estate Association (Corporation) metropolitan area real estate Fair Trade Council member Odakyu Real Estate Co., Ltd. (stock) Atsugi shop Yubinbango243-0018 Atsugi City, Kanagawa Prefecture Nakamachi 4-10-8 Atsugi azalea building <仲介>国土交通大臣(12)第001168号(一社)不動産協会会員 (公社)首都圏不動産公正取引協議会加盟小田急不動産(株)厚木店〒243-0018 神奈川県厚木市中町4-10-8 厚木アザレアビル |
Local appearance photo現地外観写真 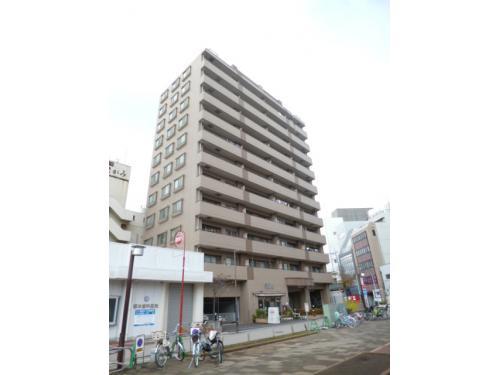 Local appearance photos (12 May 2013) Shooting
現地外観写真(2013年12月)撮影
Livingリビング 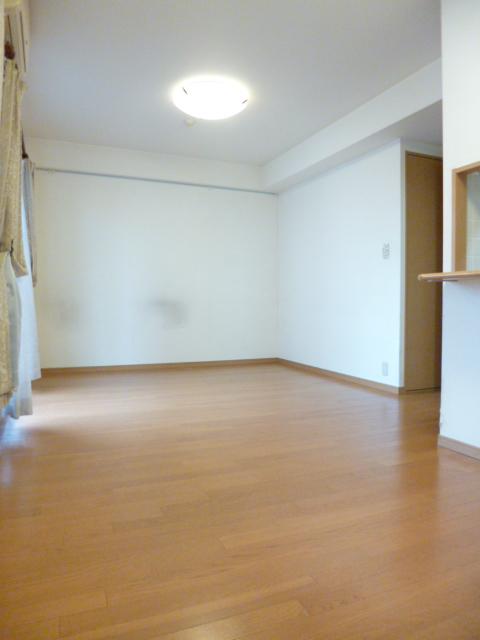 It is about 11.3 Pledge in the living room dining (12 May 2013) Shooting
リビングダイニングで約11.3帖です(2013年12月)撮影
Non-living roomリビング以外の居室 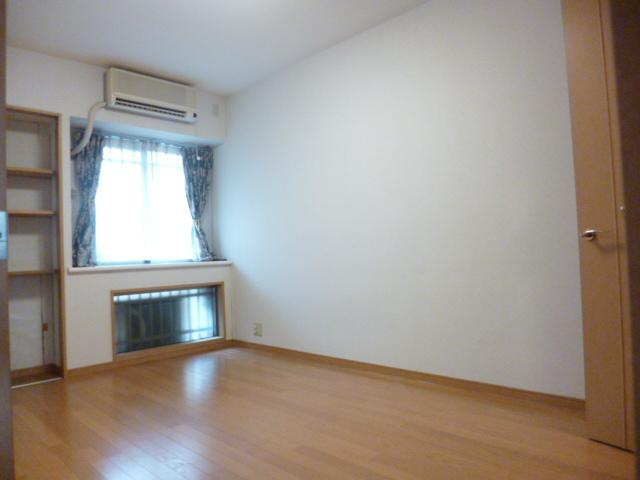 Western-style 1, Walk-in closet there (December 2013) Shooting
洋室1、ウォークインクローゼット有り(2013年12月)撮影
Floor plan間取り図 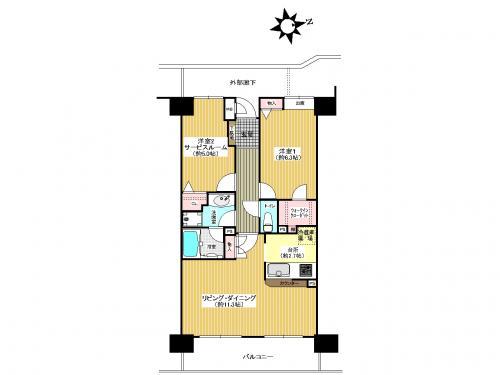 1LDK, Price 20.8 million yen, Occupied area 56.95 sq m , Balcony area 8.7 sq m Western-style 2 will be services Room
1LDK、価格2080万円、専有面積56.95m2、バルコニー面積8.7m2 洋室2はサービスルームとなります
Bathroom浴室 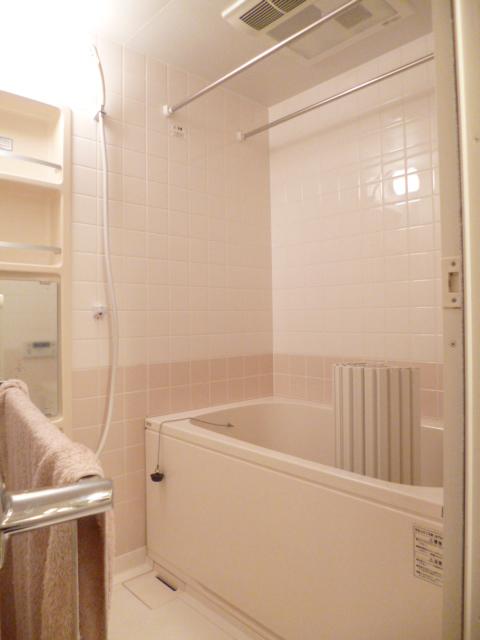 Indoor (12 May 2013) Shooting
室内(2013年12月)撮影
Kitchenキッチン 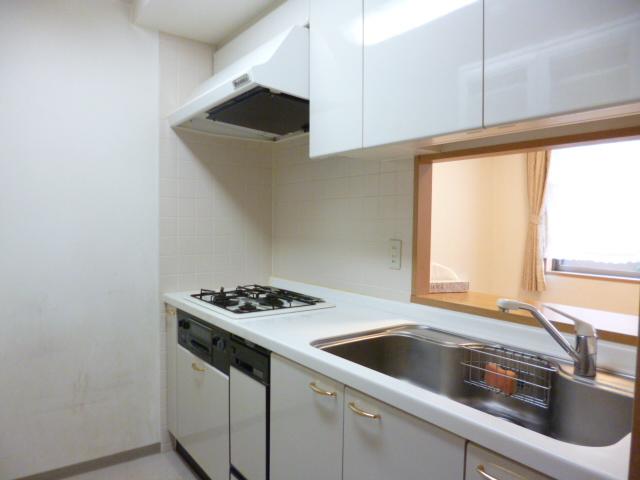 About 2.7 Pledge, With dish washing washing machine (12 May 2013) Shooting
約2.7帖、食器洗洗浄機付(2013年12月)撮影
Location
|







