Used Apartments » Kanto » Kanagawa Prefecture » Atsugi
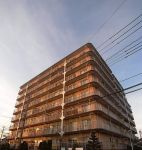 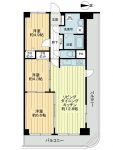
| | Atsugi City, Kanagawa Prefecture 神奈川県厚木市 |
| Odawara Line Odakyu "Hon-Atsugi" 20 minutes Ayumi Yamagiwa 2 minutes by bus 小田急小田原線「本厚木」バス20分山際歩2分 |
| Fit renovation, Seismic fit, See the mountain, System kitchen, Corner dwelling unit, top floor ・ No upper floor, 3 face lighting, Barrier-free, 2 or more sides balcony, Warm water washing toilet seat, Mu front building, Ventilation good, All stay 適合リノベーション、耐震適合、山が見える、システムキッチン、角住戸、最上階・上階なし、3面採光、バリアフリー、2面以上バルコニー、温水洗浄便座、前面棟無、通風良好、全居 |
| Fit renovation, Seismic fit, See the mountain, System kitchen, Corner dwelling unit, top floor ・ No upper floor, 3 face lighting, Barrier-free, 2 or more sides balcony, Warm water washing toilet seat, Mu front building, Ventilation good, All living room flooring, Good view, Pets Negotiable, Located on a hill, Fireworks viewing 適合リノベーション、耐震適合、山が見える、システムキッチン、角住戸、最上階・上階なし、3面採光、バリアフリー、2面以上バルコニー、温水洗浄便座、前面棟無、通風良好、全居室フローリング、眺望良好、ペット相談、高台に立地、花火大会鑑賞 |
Features pickup 特徴ピックアップ | | Fit renovation / Seismic fit / See the mountain / System kitchen / Corner dwelling unit / top floor ・ No upper floor / 3 face lighting / Barrier-free / 2 or more sides balcony / Warm water washing toilet seat / Mu front building / Ventilation good / All living room flooring / Good view / Pets Negotiable / Located on a hill / Fireworks viewing 適合リノベーション /耐震適合 /山が見える /システムキッチン /角住戸 /最上階・上階なし /3面採光 /バリアフリー /2面以上バルコニー /温水洗浄便座 /前面棟無 /通風良好 /全居室フローリング /眺望良好 /ペット相談 /高台に立地 /花火大会鑑賞 | Event information イベント情報 | | Local tours (please make a reservation beforehand) schedule / Every Saturday and Sunday time / 11:00 ~ 17:00 現地見学会(事前に必ず予約してください)日程/毎週土日時間/11:00 ~ 17:00 | Property name 物件名 | | Yunihaimu Hon-Atsugi ユニハイム本厚木 | Price 価格 | | 11.8 million yen 1180万円 | Floor plan 間取り | | 3LDK 3LDK | Units sold 販売戸数 | | 1 units 1戸 | Total units 総戸数 | | 84 units 84戸 | Occupied area 専有面積 | | 61.6 sq m (center line of wall) 61.6m2(壁芯) | Other area その他面積 | | Balcony area: 17.38 sq m バルコニー面積:17.38m2 | Whereabouts floor / structures and stories 所在階/構造・階建 | | 8th floor / SRC8 story 8階/SRC8階建 | Completion date 完成時期(築年月) | | February 1981 1981年2月 | Address 住所 | | Atsugi City, Kanagawa Prefecture Yamagiwa 863-1 神奈川県厚木市山際863-1 | Traffic 交通 | | Odawara Line Odakyu "Hon-Atsugi" 20 minutes Ayumi Yamagiwa 2 minutes by bus 小田急小田原線「本厚木」バス20分山際歩2分
| Person in charge 担当者より | | Person in charge of real-estate and building Ando Keita Age: 50 Daigyokai Experience: 25 years Machida enrollment will total 13 years. Other Yokohama ・ Fujisawa ・ It had been enrolled in Chofu. I think I want to be your power of many of our customers and meeting our customers taking advantage of the experience that had you in all sincerity to help as a "mediator". 担当者宅建安藤 慶太年齢:50代業界経験:25年町田店在籍は通算13年目になります。その他横浜・藤沢・調布にも在籍しておりました。多くのお客様と出会い「仲介役」として誠心誠意お手伝いさせていただいた経験を活かしお客様のお力になりたいと思います。 | Contact お問い合せ先 | | TEL: 0120-984841 [Toll free] Please contact the "saw SUUMO (Sumo)" TEL:0120-984841【通話料無料】「SUUMO(スーモ)を見た」と問い合わせください | Administrative expense 管理費 | | 8600 yen / Month (consignment (resident)) 8600円/月(委託(常駐)) | Repair reserve 修繕積立金 | | 9670 yen / Month 9670円/月 | Time residents 入居時期 | | Consultation 相談 | Whereabouts floor 所在階 | | 8th floor 8階 | Direction 向き | | East 東 | Renovation リフォーム | | December 2013 interior renovation completed (kitchen ・ bathroom ・ toilet ・ wall ・ floor ・ all rooms) 2013年12月内装リフォーム済(キッチン・浴室・トイレ・壁・床・全室) | Overview and notices その他概要・特記事項 | | Contact: Ando Keita 担当者:安藤 慶太 | Structure-storey 構造・階建て | | SRC8 story SRC8階建 | Site of the right form 敷地の権利形態 | | Ownership 所有権 | Use district 用途地域 | | Semi-industrial 準工業 | Parking lot 駐車場 | | Sky Mu 空無 | Company profile 会社概要 | | <Seller> Minister of Land, Infrastructure and Transport (6) No. 004139 (Ltd.) Daikyo Riarudo Machida / Telephone reception → Headquarters: Tokyo Yubinbango194-0013 Machida, Tokyo Haramachida 6-3-8 Sumitomo Mitsui Banking Corporation Machida Station building sixth floor <売主>国土交通大臣(6)第004139号(株)大京リアルド町田店/電話受付→本社:東京〒194-0013 東京都町田市原町田6-3-8 三井住友銀行町田駅前ビル6階 | Construction 施工 | | (Ltd.) Hasegawa builders (株)長谷川工務店 |
Local appearance photo現地外観写真 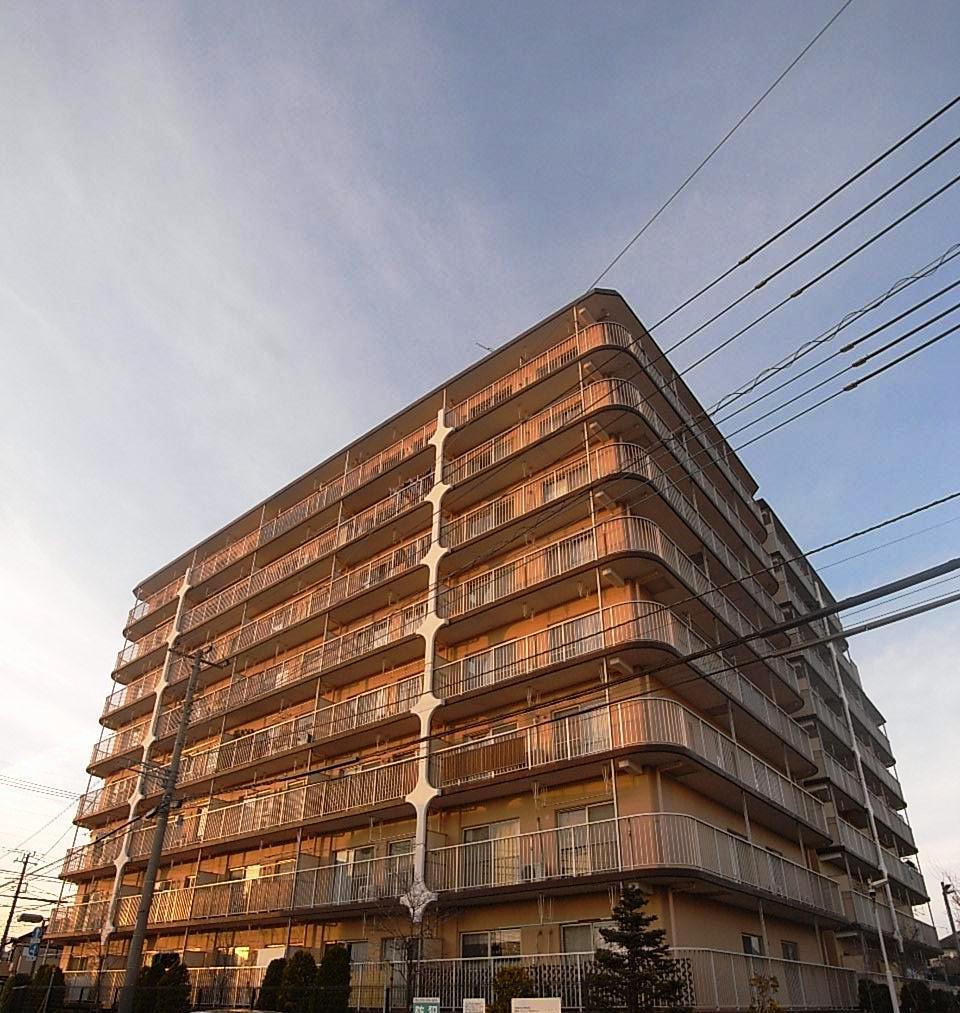 Local (12 May 2013) Shooting
現地(2013年12月)撮影
Floor plan間取り図 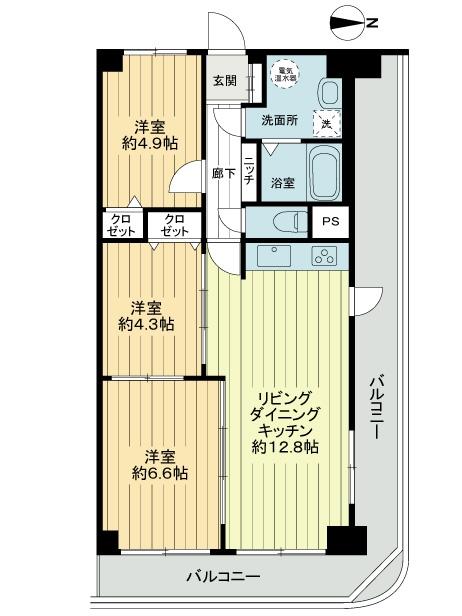 3LDK, Price 11.8 million yen, Footprint 61.6 sq m , Balcony area 17.38 sq m
3LDK、価格1180万円、専有面積61.6m2、バルコニー面積17.38m2
Livingリビング 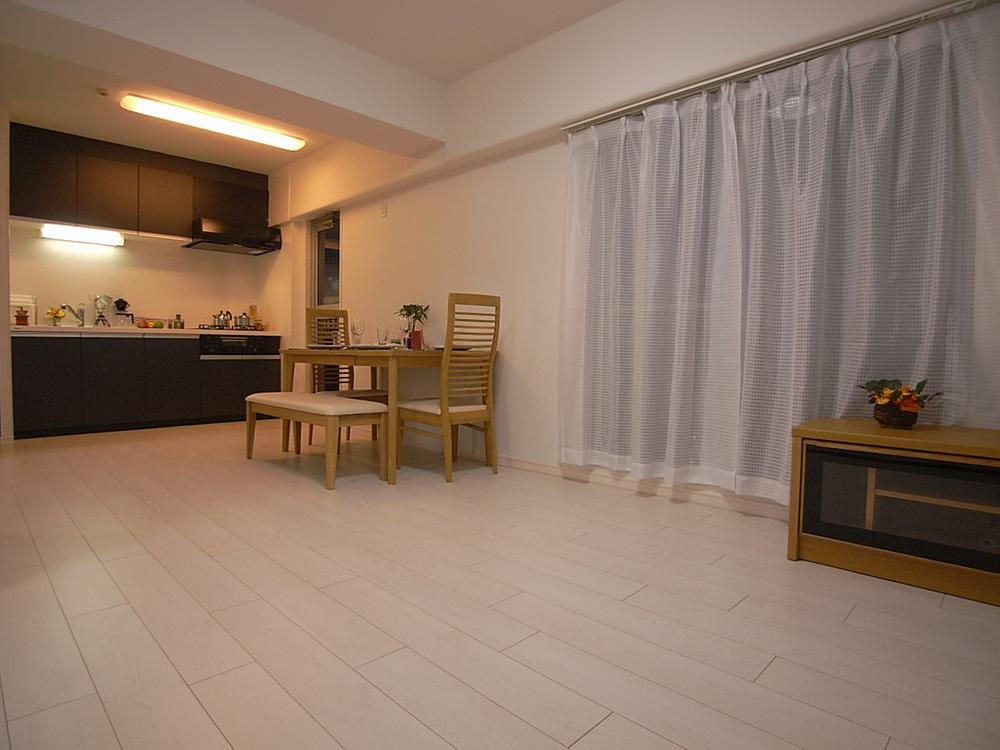 Indoor (12 May 2013) Shooting
室内(2013年12月)撮影
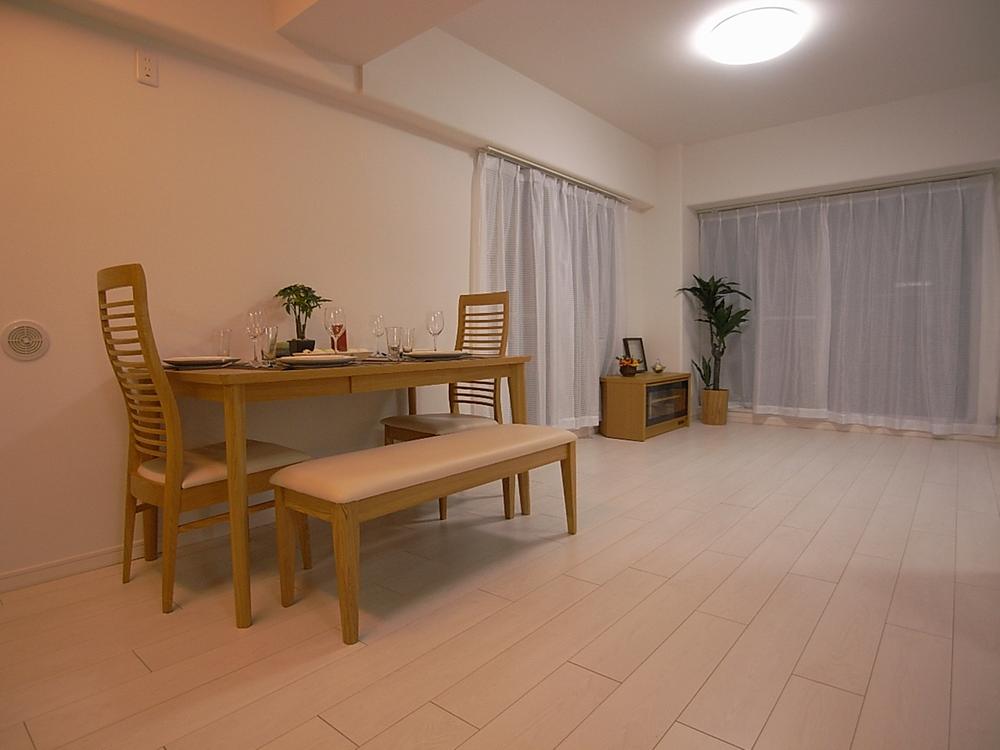 Indoor (12 May 2013) Shooting
室内(2013年12月)撮影
Kitchenキッチン 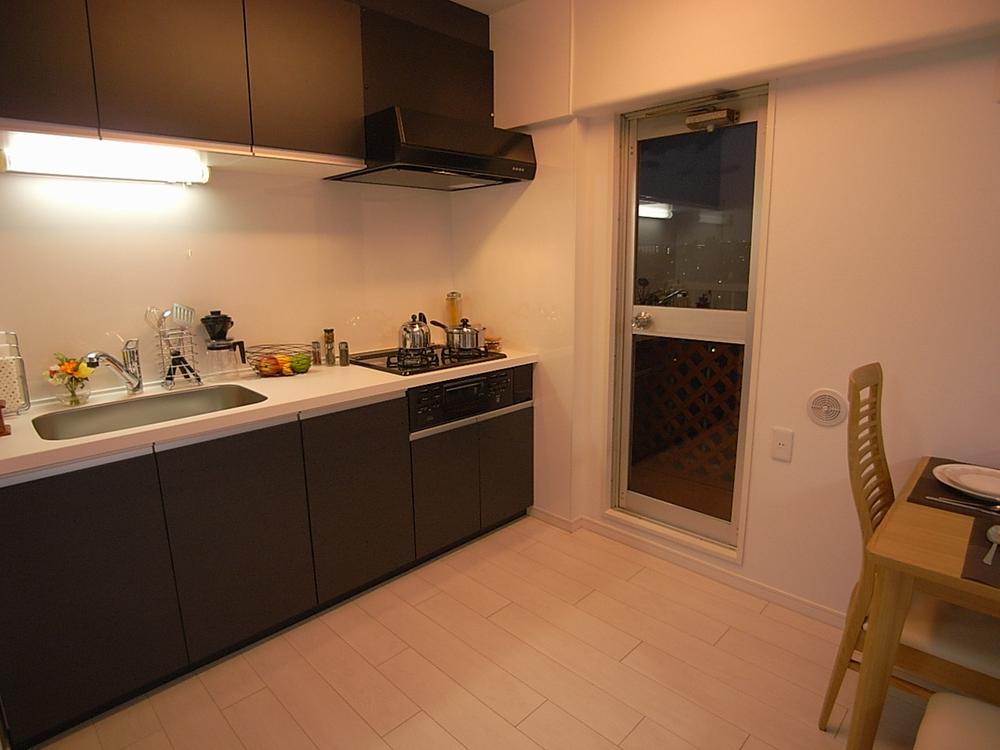 Indoor (12 May 2013) Shooting
室内(2013年12月)撮影
Non-living roomリビング以外の居室 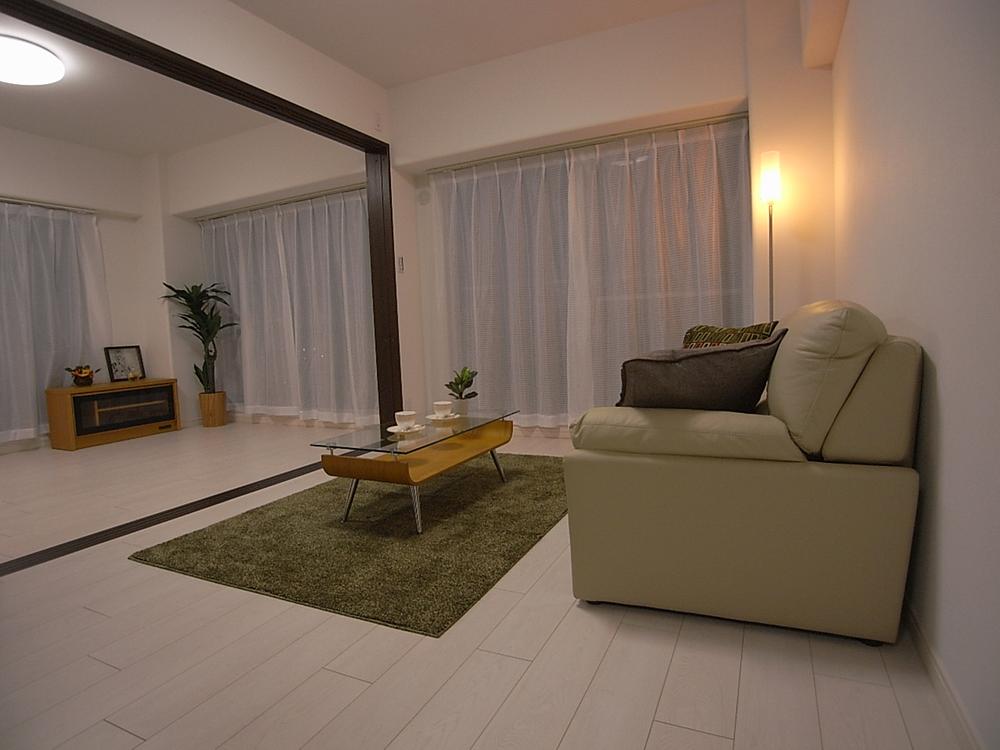 Indoor (12 May 2013) Shooting
室内(2013年12月)撮影
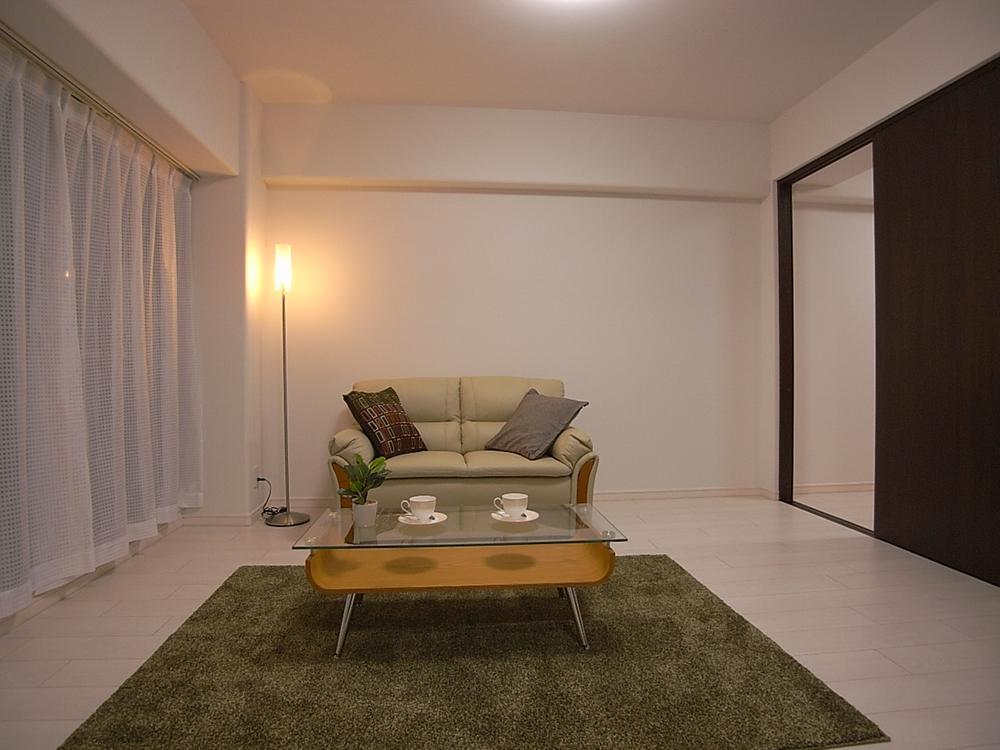 Indoor (12 May 2013) Shooting
室内(2013年12月)撮影
Bathroom浴室 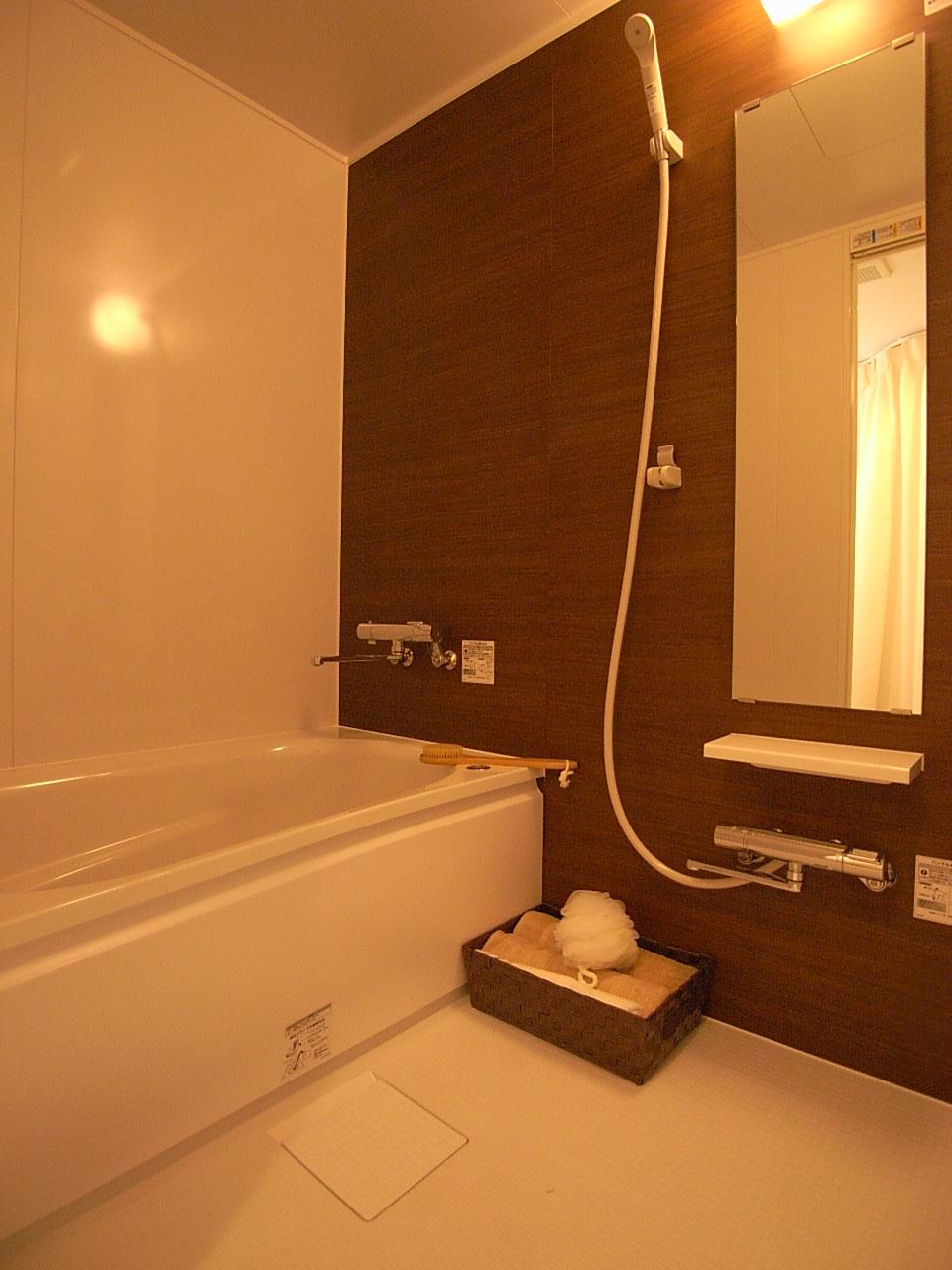 Indoor (12 May 2013) Shooting
室内(2013年12月)撮影
Wash basin, toilet洗面台・洗面所 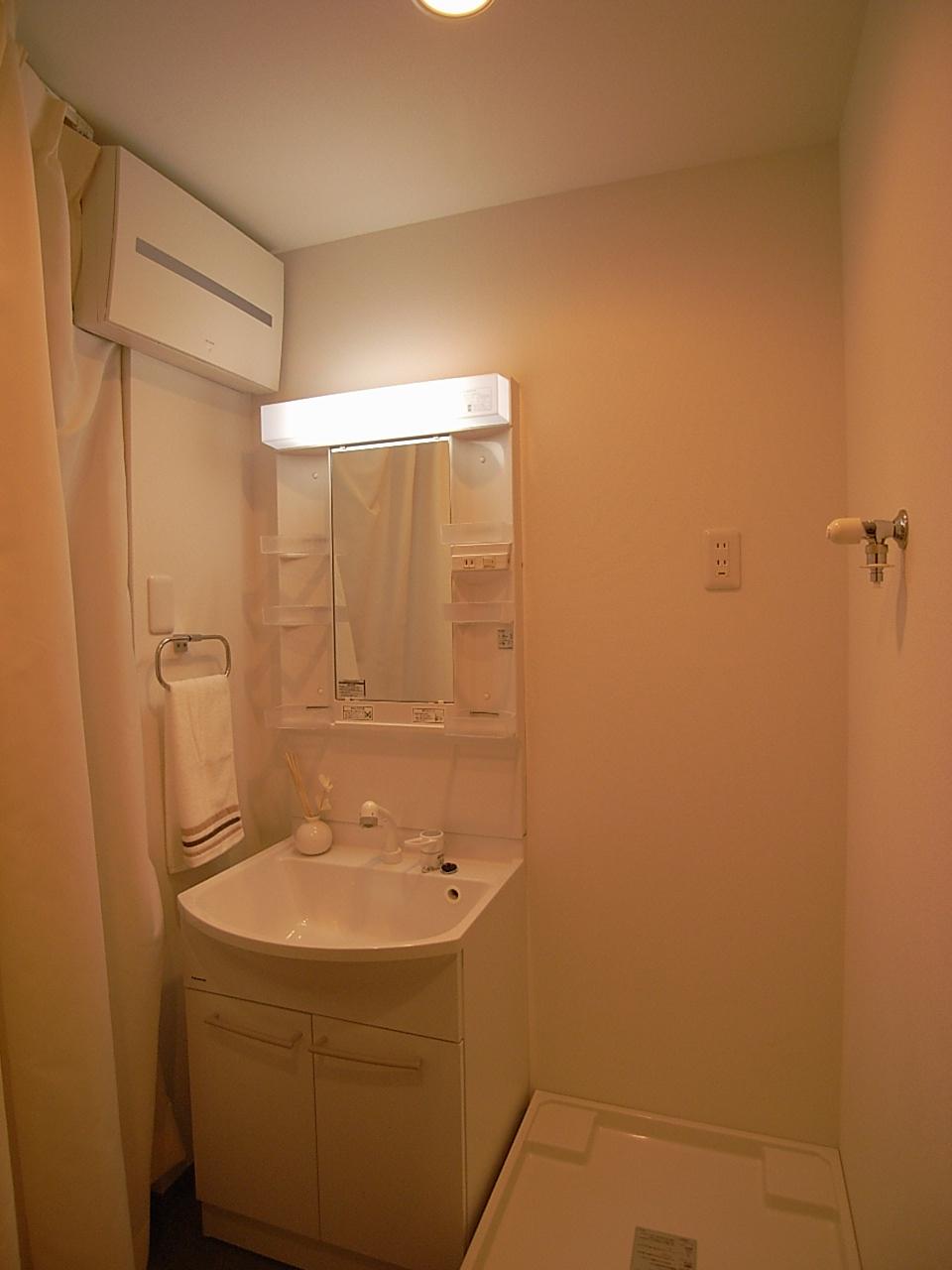 Indoor (12 May 2013) Shooting
室内(2013年12月)撮影
Toiletトイレ 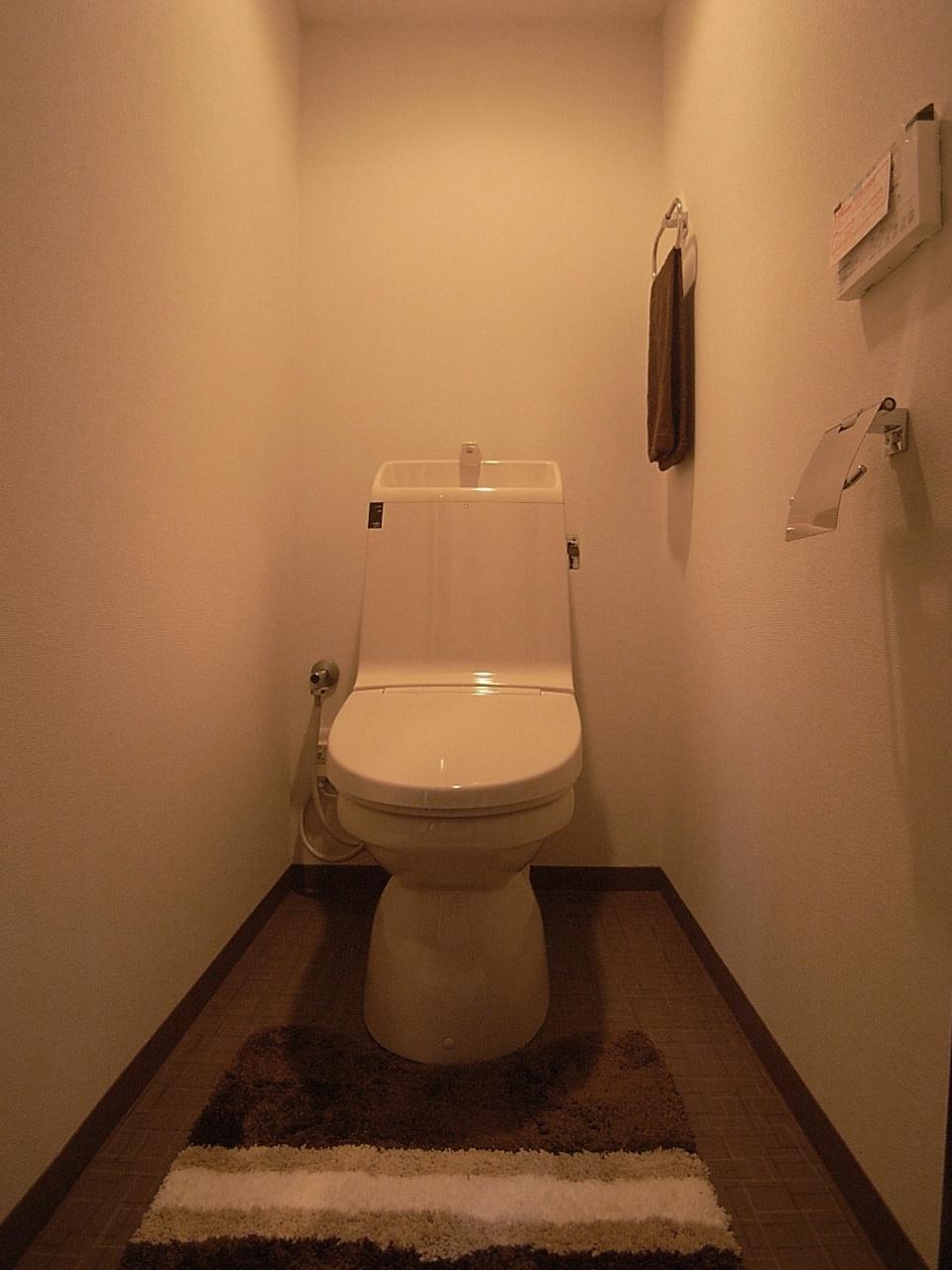 Indoor (12 May 2013) Shooting
室内(2013年12月)撮影
View photos from the dwelling unit住戸からの眺望写真 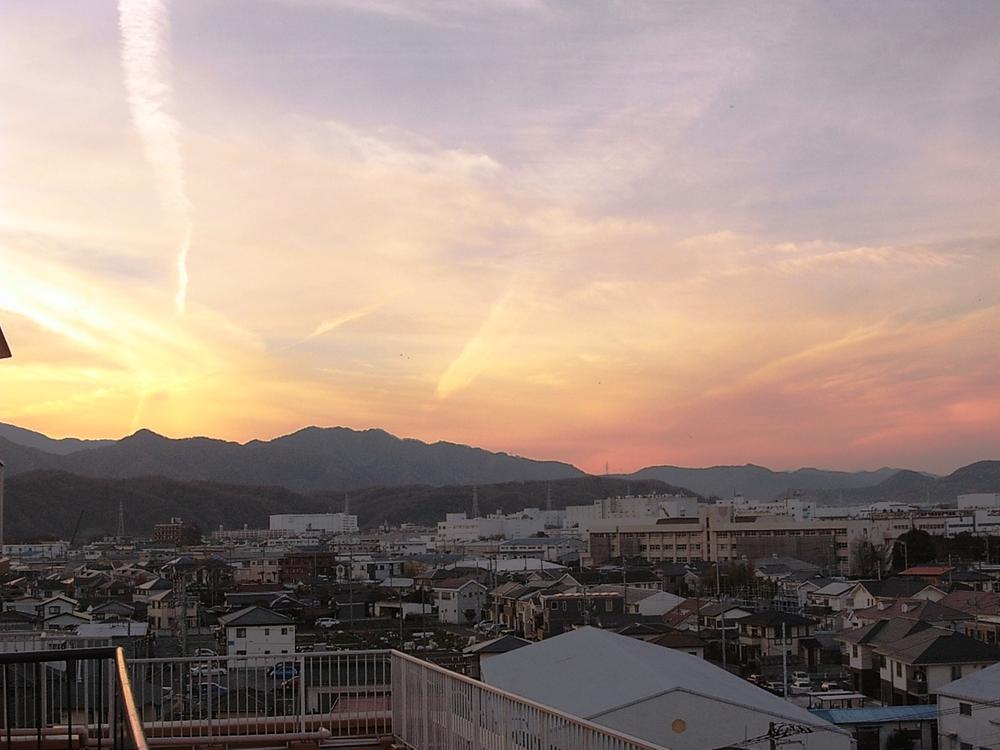 View from the site (December 2013) Shooting
現地からの眺望(2013年12月)撮影
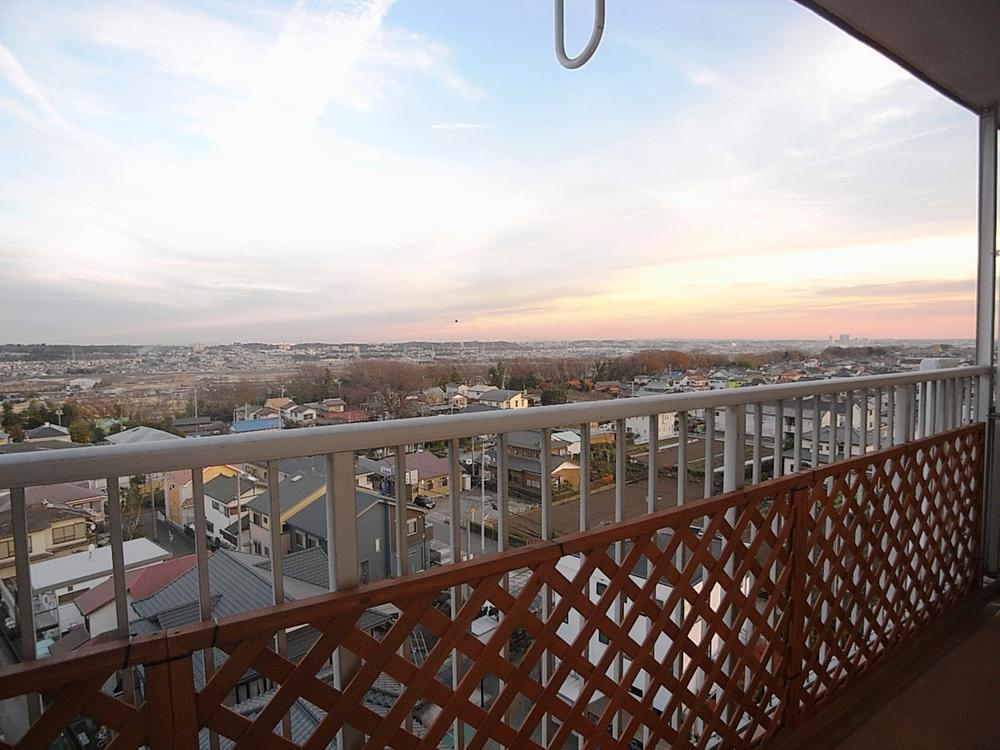 View from the site (December 2013) Shooting
現地からの眺望(2013年12月)撮影
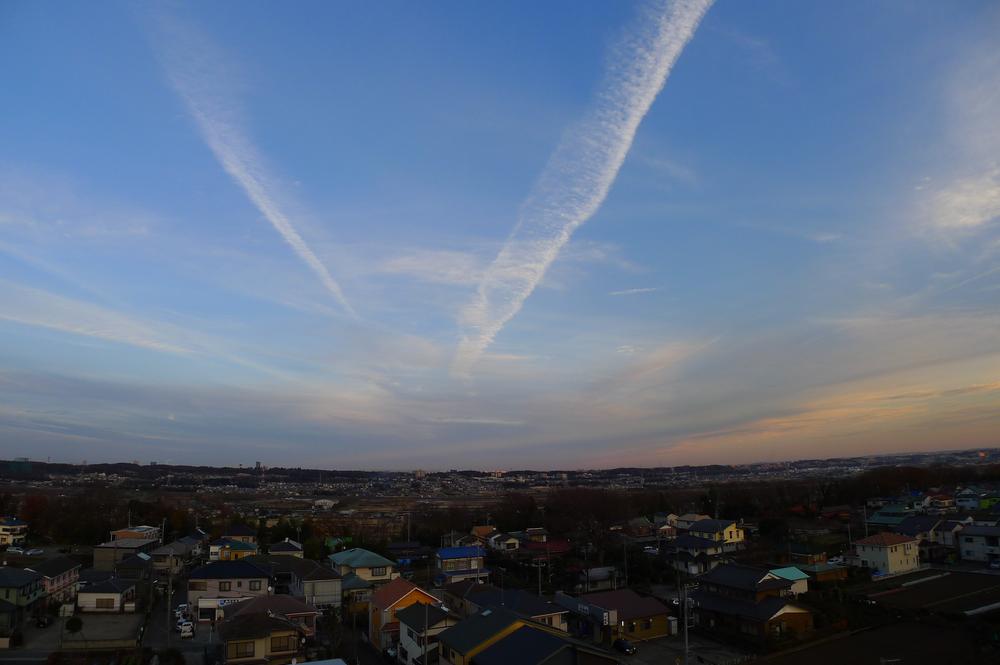 View from the site (December 2013) Shooting
現地からの眺望(2013年12月)撮影
Location
|














