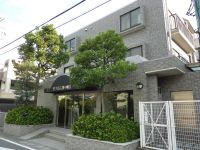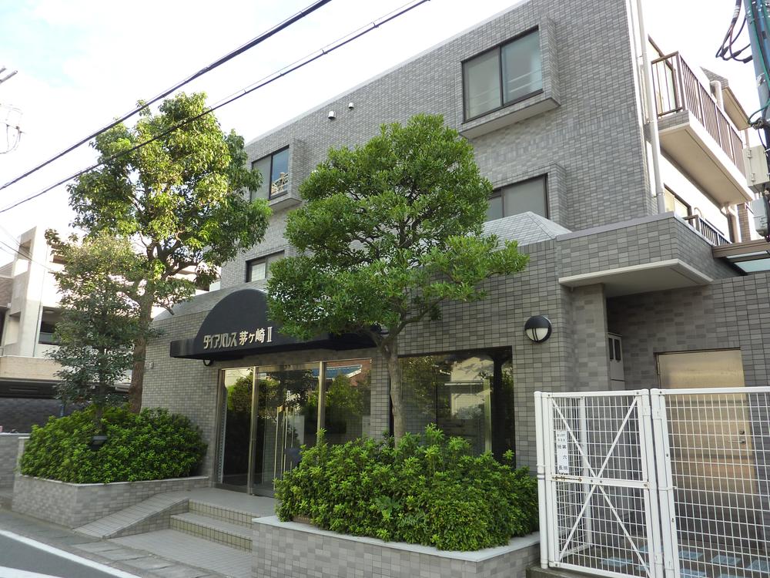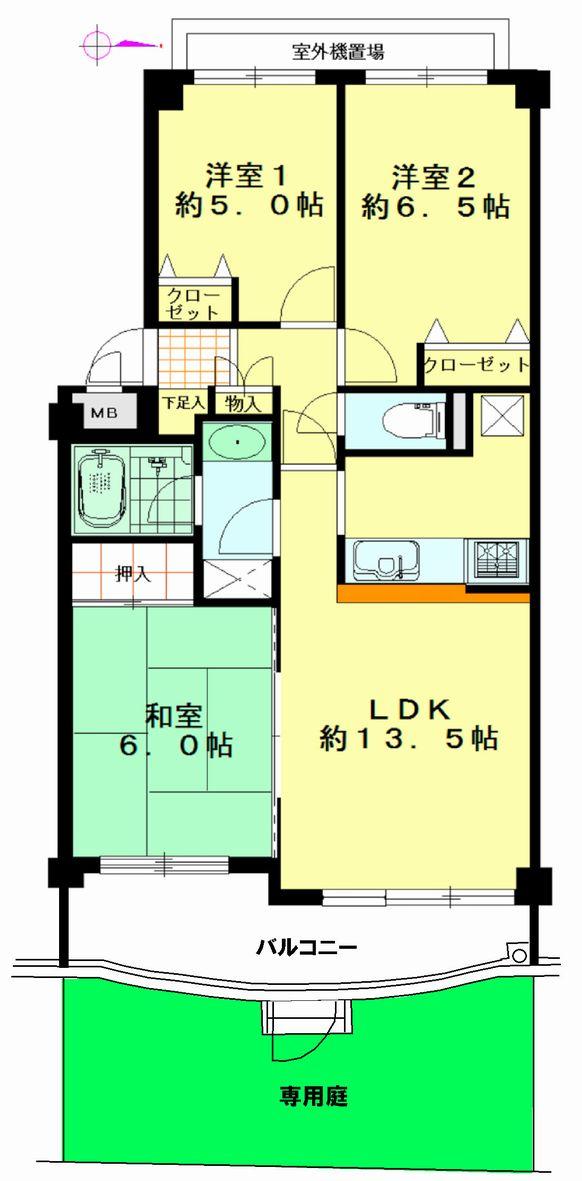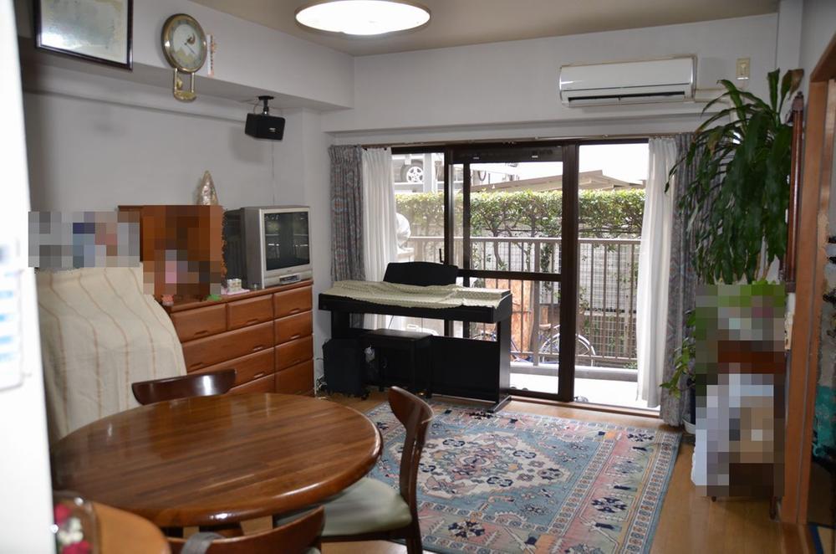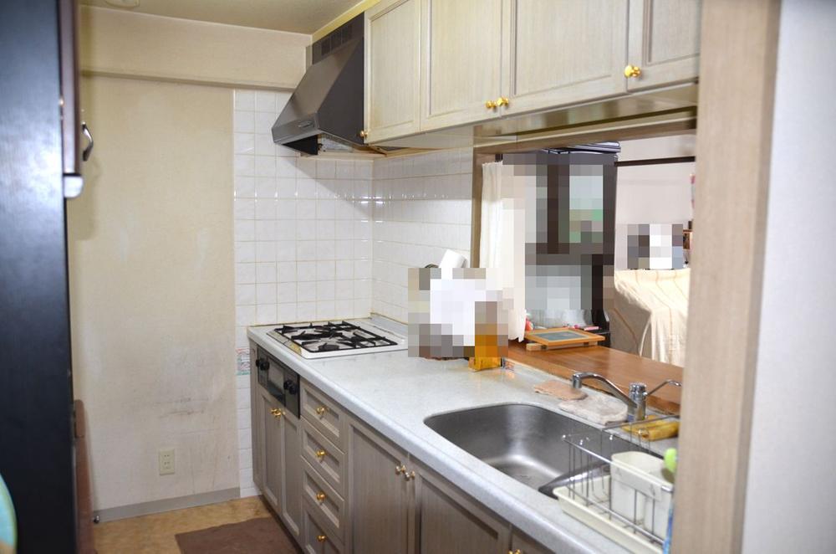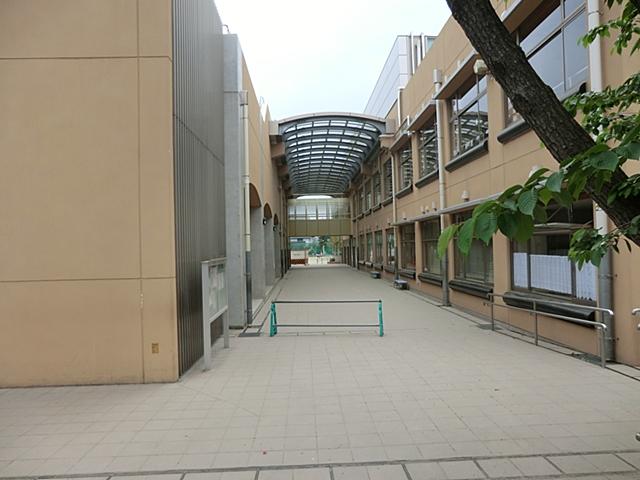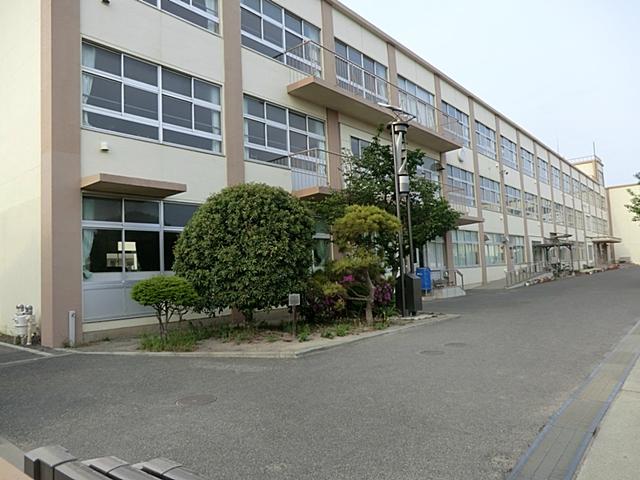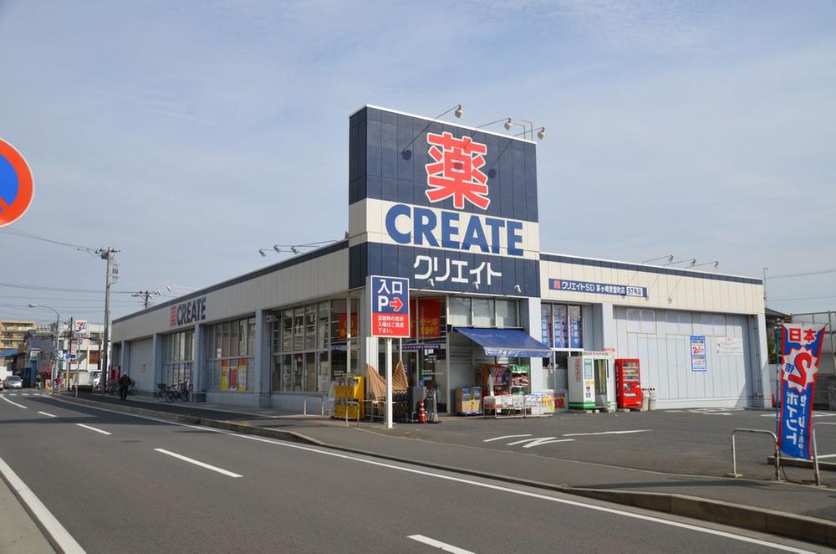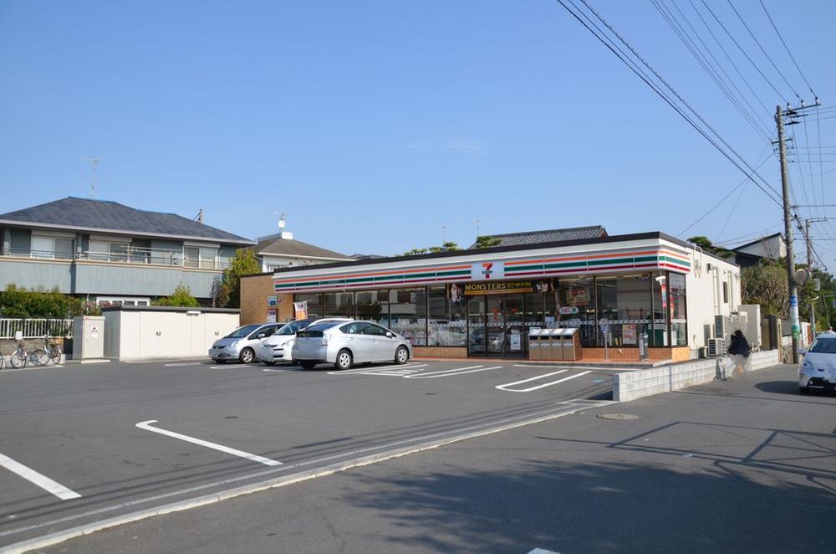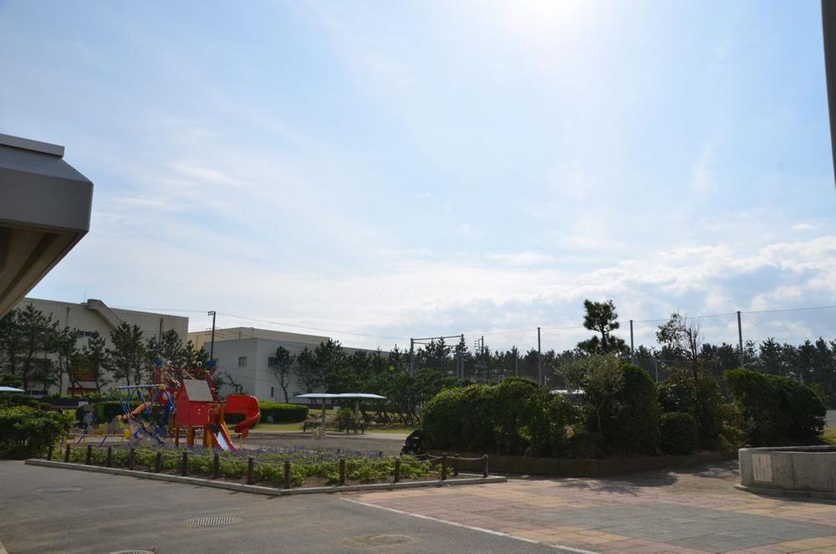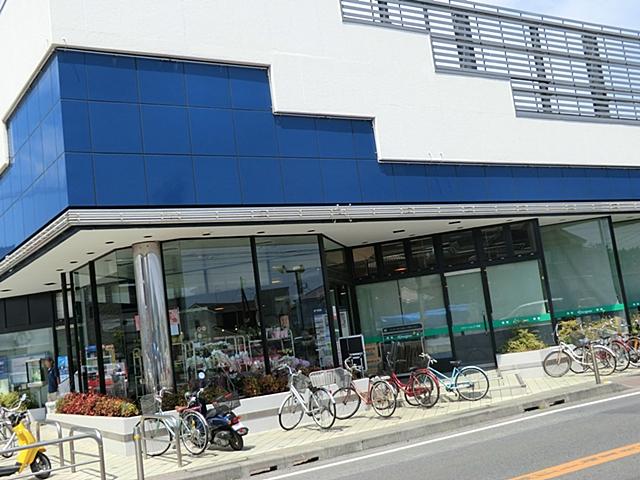|
|
Chigasaki, Kanagawa Prefecture
神奈川県茅ヶ崎市
|
|
JR Tokaido Line "Tsujido" walk 20 minutes
JR東海道本線「辻堂」歩20分
|
|
A quiet residential area, Flat terrain, All room storage, System kitchen, Private garden
閑静な住宅地、平坦地、全居室収納、システムキッチン、専用庭
|
|
A quiet residential area, Flat terrain, All room storage, System kitchen, Private garden
閑静な住宅地、平坦地、全居室収納、システムキッチン、専用庭
|
Features pickup 特徴ピックアップ | | System kitchen / All room storage / A quiet residential area / Flat terrain / Private garden システムキッチン /全居室収納 /閑静な住宅地 /平坦地 /専用庭 |
Property name 物件名 | | Chigasaki City Fujimi sale Mansion 茅ケ崎市富士見町売マンション |
Price 価格 | | 23.8 million yen 2380万円 |
Floor plan 間取り | | 3LDK 3LDK |
Units sold 販売戸数 | | 1 units 1戸 |
Total units 総戸数 | | 15 units 15戸 |
Occupied area 専有面積 | | 67 sq m (center line of wall) 67m2(壁芯) |
Other area その他面積 | | Balcony area: 9.62 sq m , Private garden: 15.44 sq m (use fee Mu) バルコニー面積:9.62m2、専用庭:15.44m2(使用料無) |
Whereabouts floor / structures and stories 所在階/構造・階建 | | 1st floor / RC3 story 1階/RC3階建 |
Completion date 完成時期(築年月) | | December 1995 1995年12月 |
Address 住所 | | Chigasaki, Kanagawa Prefecture Fujimi 神奈川県茅ヶ崎市富士見町 |
Traffic 交通 | | JR Tokaido Line "Tsujido" walk 20 minutes JR東海道本線「辻堂」歩20分
|
Person in charge 担当者より | | The person in charge now fence Ken Age: become 20 Daiki property is by all means, Please let me know in the fence now. anytime, I will guide. Also, Until you find properties of your desired, Please be assured that you will be dating thoroughly! ! 担当者今垣 健年齢:20代気になる物件はぜひ、今垣にご一報くださいませ。いつでも、ご案内させていただきます。また、ご希望の物件が見つかるまで、とことんお付き合いさせて頂きますのでご安心ください!! |
Contact お問い合せ先 | | TEL: 0800-808-5197 [Toll free] mobile phone ・ Also available from PHS
Caller ID is not notified
Please contact the "saw SUUMO (Sumo)"
If it does not lead, If the real estate company TEL:0800-808-5197【通話料無料】携帯電話・PHSからもご利用いただけます
発信者番号は通知されません
「SUUMO(スーモ)を見た」と問い合わせください
つながらない方、不動産会社の方は
|
Administrative expense 管理費 | | 15,660 yen / Month (consignment (commuting)) 1万5660円/月(委託(通勤)) |
Repair reserve 修繕積立金 | | 17,060 yen / Month 1万7060円/月 |
Time residents 入居時期 | | Consultation 相談 |
Whereabouts floor 所在階 | | 1st floor 1階 |
Direction 向き | | East 東 |
Overview and notices その他概要・特記事項 | | Rep: Now fence Health 担当者:今垣 健 |
Structure-storey 構造・階建て | | RC3 story RC3階建 |
Site of the right form 敷地の権利形態 | | Ownership 所有権 |
Parking lot 駐車場 | | Site (3980 yen / Month) 敷地内(3980円/月) |
Company profile 会社概要 | | <Mediation> Governor of Kanagawa Prefecture (5) No. 020718 (the company), Kanagawa Prefecture Building Lots and Buildings Transaction Business Association (Corporation) metropolitan area real estate Fair Trade Council member Century 21 Corporation realistic net Tsujido south entrance shop Yubinbango251-0047 Fujisawa, Kanagawa Prefecture Tsujido 1-1-8 <仲介>神奈川県知事(5)第020718号(社)神奈川県宅地建物取引業協会会員 (公社)首都圏不動産公正取引協議会加盟センチュリー21(株)リアルネット辻堂南口店〒251-0047 神奈川県藤沢市辻堂1-1-8 |
