Used Apartments » Kanto » Kanagawa Prefecture » Chigasaki
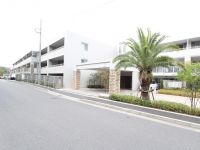 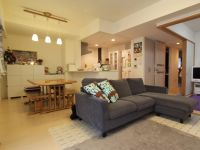
| | Chigasaki, Kanagawa Prefecture 神奈川県茅ヶ崎市 |
| JR Sagami Line "Kagawa" walk 10 minutes JR相模線「香川」歩10分 |
| The first kind low-rise exclusive residential area, All 135 House of community. Detached sense of private parking + terrace + private garden. Triple security to protect the lives of family. Basis to support the safety ・ Construction 第一種低層住居専用地域に、全135邸のコミュニティ。専用駐車場+テラス+専用庭の戸建感覚。家族の暮らしを守るトリプルセキュリティ。安全を支える基礎・構造 |
| Mizuki residential area in the only low-rise three-story condominium. The site is full of feeling of opening the four-way is in contact with the road independent city-ku, Easy to capture the light and wind Haito. Green of collaboration makes me soften the live human mind of lush greenery and on-site around. In the center of the apartment, Flexible space where green trees shine in a large glass surface, There is a community garden. Also, Town security, Mansion security, Home security and the city ・ building ・ House, Triple security will watch over your family like that is appropriate to each of the characteristics. みずき住宅地内唯一の低層3階建マンションです。敷地は4方が道路に接した開放感あふれる独立街区、光と風を取り込みやすい配棟。周辺の豊かな緑と敷地内の緑のコラボレーションが住む人の心を和ませてくれます。マンションの中央には、大きなガラス面に樹々の緑が映えるフレキシブル空間、コミュニティガーデンがあります。また、タウンセキュリティ、マンションセキュリティ、ホームセキュリティと街・建物・住まい、それぞれの特性に合ったトリプルセキュリティがご家族様を見守ります。 |
Features pickup 特徴ピックアップ | | Construction housing performance with evaluation / Design house performance with evaluation / See the mountain / It is close to Tennis Court / Super close / It is close to the city / Facing south / System kitchen / Yang per good / Share facility enhancement / All room storage / Flat to the station / A quiet residential area / LDK15 tatami mats or more / Around traffic fewer / Japanese-style room / 24 hours garbage disposal Allowed / Face-to-face kitchen / Security enhancement / Barrier-free / Plane parking / Bathroom 1 tsubo or more / Bicycle-parking space / Elevator / Otobasu / Warm water washing toilet seat / TV monitor interphone / Leafy residential area / Urban neighborhood / Ventilation good / Walk-in closet / water filter / Pets Negotiable / BS ・ CS ・ CATV / Maintained sidewalk / Flat terrain / Floor heating / Delivery Box / terrace / Private garden / Readjustment land within 建設住宅性能評価付 /設計住宅性能評価付 /山が見える /テニスコートが近い /スーパーが近い /市街地が近い /南向き /システムキッチン /陽当り良好 /共有施設充実 /全居室収納 /駅まで平坦 /閑静な住宅地 /LDK15畳以上 /周辺交通量少なめ /和室 /24時間ゴミ出し可 /対面式キッチン /セキュリティ充実 /バリアフリー /平面駐車場 /浴室1坪以上 /駐輪場 /エレベーター /オートバス /温水洗浄便座 /TVモニタ付インターホン /緑豊かな住宅地 /都市近郊 /通風良好 /ウォークインクロゼット /浄水器 /ペット相談 /BS・CS・CATV /整備された歩道 /平坦地 /床暖房 /宅配ボックス /テラス /専用庭 /区画整理地内 | Property name 物件名 | | Gray Shea Garden Mizuki Shonan グレーシアガーデン湘南みずき | Price 価格 | | 24 million yen 2400万円 | Floor plan 間取り | | 3LDK 3LDK | Units sold 販売戸数 | | 1 units 1戸 | Total units 総戸数 | | 135 units 135戸 | Occupied area 専有面積 | | 73.26 sq m (center line of wall) 73.26m2(壁芯) | Other area その他面積 | | Balcony area: 6.65 sq m , Private garden: 6.98 sq m (use fee 350 yen / Month), Terrace: 6.65 sq m (use fee Mu) バルコニー面積:6.65m2、専用庭:6.98m2(使用料350円/月)、テラス:6.65m2(使用料無) | Whereabouts floor / structures and stories 所在階/構造・階建 | | 1st floor / RC3 story 1階/RC3階建 | Completion date 完成時期(築年月) | | January 2010 2010年1月 | Address 住所 | | Chigasaki, Kanagawa Prefecture Mizuki 2 神奈川県茅ヶ崎市みずき2 | Traffic 交通 | | JR Sagami Line "Kagawa" walk 10 minutes JR相模線「香川」歩10分
| Related links 関連リンク | | [Related Sites of this company] 【この会社の関連サイト】 | Person in charge 担当者より | | Rep Kamimura AnTatsukisen Age: 30 Daigyokai Experience: 7 years loose flowing time, Comfort become more and more love to the better sea breeze ... live ... "Shonan" is, Is the perfect town such words. I love this job that you can tell the good. Come this "Shonan" Please choose the land of Bu permanent ゛Ni the 担当者神村 安樹宣年齢:30代業界経験:7年ゆったり流れる時間、心地良い潮風…住むほどにどんどん好きになる…「湘南」は、そんな言葉がぴったりの町です。私はその良さをお伝えできるこの仕事が大好きです。是非この「湘南」を゛永住の地゛にお選びください | Contact お問い合せ先 | | TEL: 0800-603-3340 [Toll free] mobile phone ・ Also available from PHS
Caller ID is not notified
Please contact the "saw SUUMO (Sumo)"
If it does not lead, If the real estate company TEL:0800-603-3340【通話料無料】携帯電話・PHSからもご利用いただけます
発信者番号は通知されません
「SUUMO(スーモ)を見た」と問い合わせください
つながらない方、不動産会社の方は
| Administrative expense 管理費 | | 12,260 yen / Month (consignment (commuting)) 1万2260円/月(委託(通勤)) | Repair reserve 修繕積立金 | | 5130 yen / Month 5130円/月 | Expenses 諸費用 | | Autonomous membership fee: 500 yen / Month 自治会費:500円/月 | Time residents 入居時期 | | Consultation 相談 | Whereabouts floor 所在階 | | 1st floor 1階 | Direction 向き | | South 南 | Overview and notices その他概要・特記事項 | | Contact: Kamimura AnTatsukisen 担当者:神村 安樹宣 | Structure-storey 構造・階建て | | RC3 story RC3階建 | Site of the right form 敷地の権利形態 | | Ownership 所有権 | Use district 用途地域 | | One low-rise 1種低層 | Parking lot 駐車場 | | The exclusive right to use with parking (5000 yen / Month) 専用使用権付駐車場(5000円/月) | Company profile 会社概要 | | <Mediation> Governor of Kanagawa Prefecture (3) No. 024554 (the company), Kanagawa Prefecture Building Lots and Buildings Transaction Business Association (Corporation) metropolitan area real estate Fair Trade Council member Century 21 (Ltd.) Heartland Yubinbango253-0056 Chigasaki, Kanagawa Prefecture Tomoe 1-2-22 <仲介>神奈川県知事(3)第024554号(社)神奈川県宅地建物取引業協会会員 (公社)首都圏不動産公正取引協議会加盟センチュリー21(株)ハートランド〒253-0056 神奈川県茅ヶ崎市共恵1-2-22 | Construction 施工 | | Kawamura ・ Sotetsu construction joint venture 川村・相鉄建設共同企業体 |
Local appearance photo現地外観写真 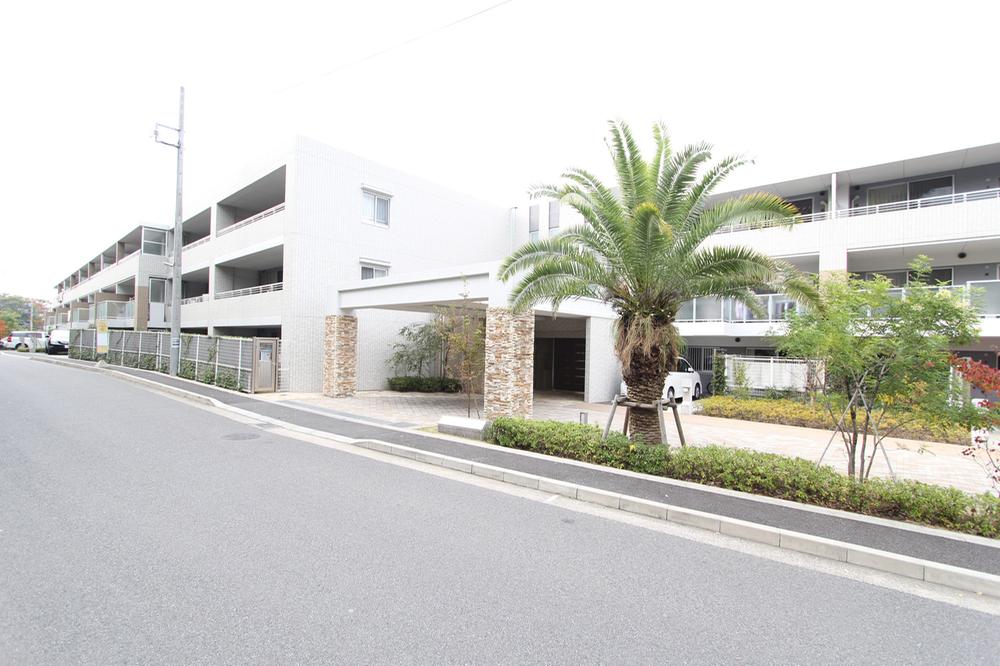 Main entrance to assert a dignified personality. Exterior design plus the ground color we are in harmony with the surrounding streets based on white.
凛とした個性を主張するメインエントランス。白を基調にアースカラーを加えた外観デザインが周辺町並みと調和しております。
Livingリビング 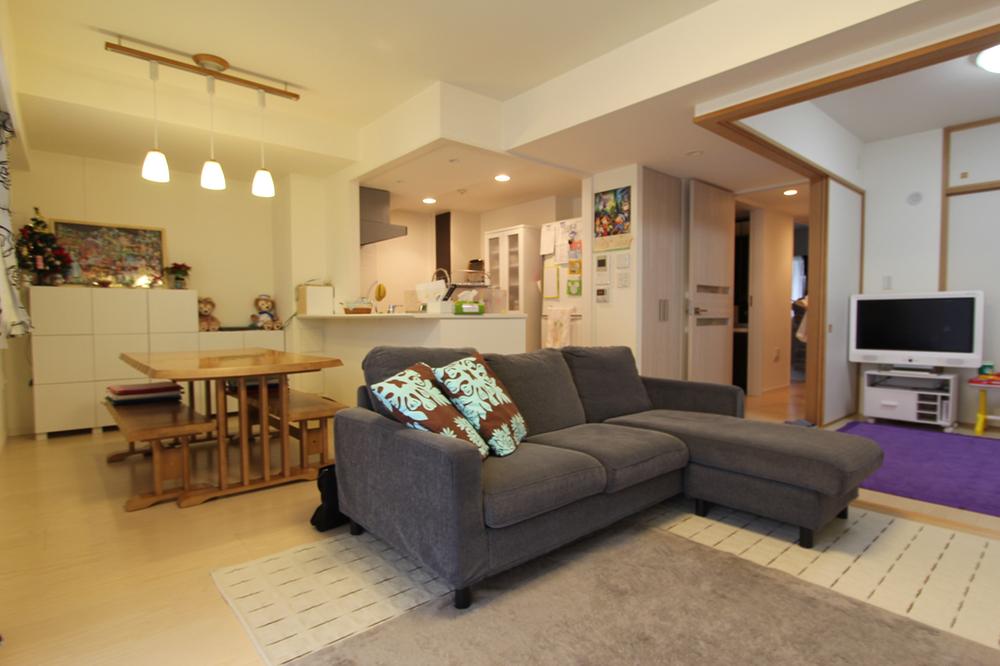 Adopt the overhang is less out frame design of the pillars of the room. Since the dead space does not occur in the corner, You can use to enable the space, The layout is also freely.
室内への柱の張り出しが少ないアウトフレーム設計を採用。
コーナーにデッドスペースが生じないため、空間を有効に使え、レイアウトも自在です。
Balconyバルコニー 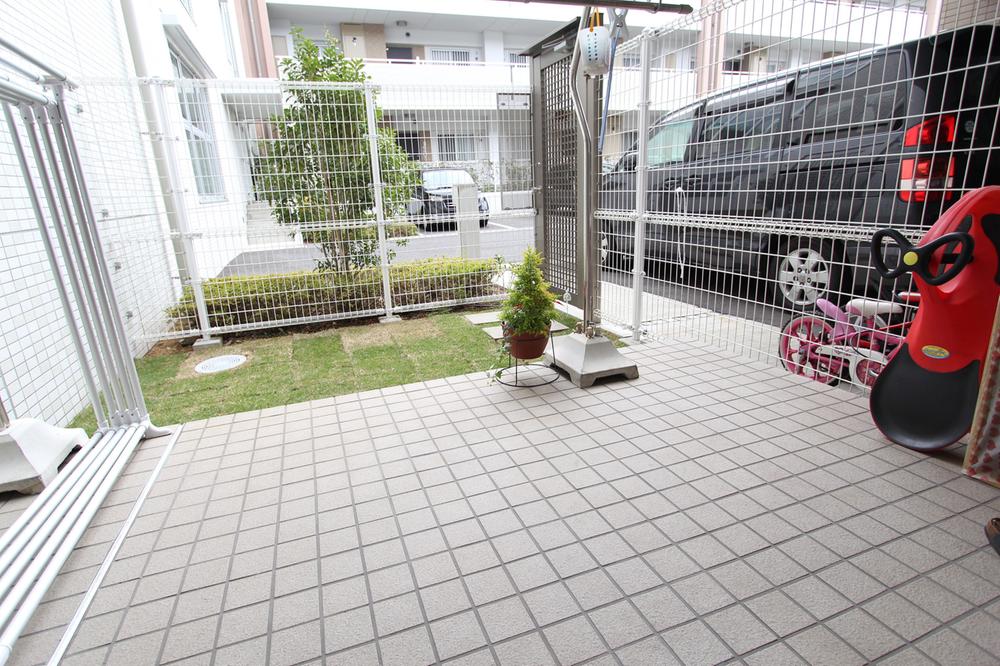 Private parking + terrace + private garden. In single-family feeling, You can enjoy life to feel the green of a private garden. It is another of the living room to enjoy with your family.
専用駐車場+テラス+専用庭。
戸建感覚で、専用庭の緑を感じる生活を楽しむことができます。
ご家族で楽しむもう一つのリビングです。
Floor plan間取り図 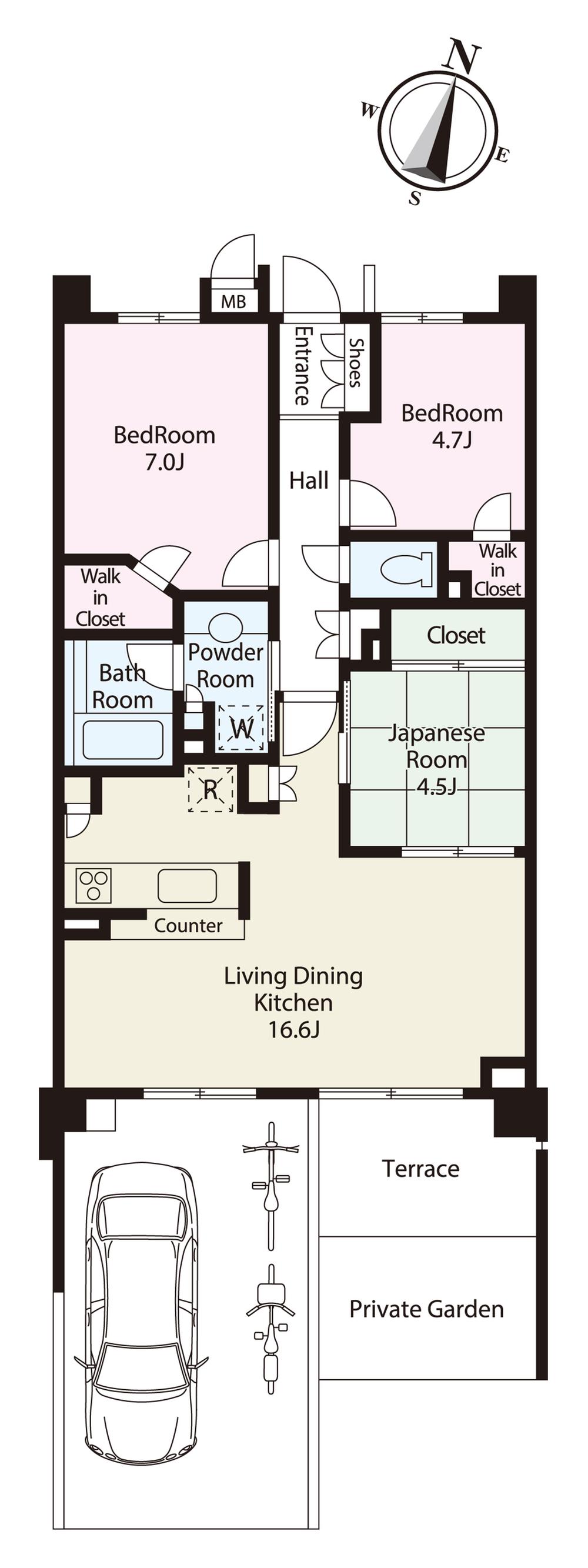 3LDK, Price 24 million yen, Occupied area 73.26 sq m , Balcony area 6.65 sq m out frame design. Flat floor design. Double floor, Double ceiling design.
3LDK、価格2400万円、専有面積73.26m2、バルコニー面積6.65m2 アウトフレーム設計。
フラットフロア設計。
二重床、二重天井設計。
Bathroom浴室 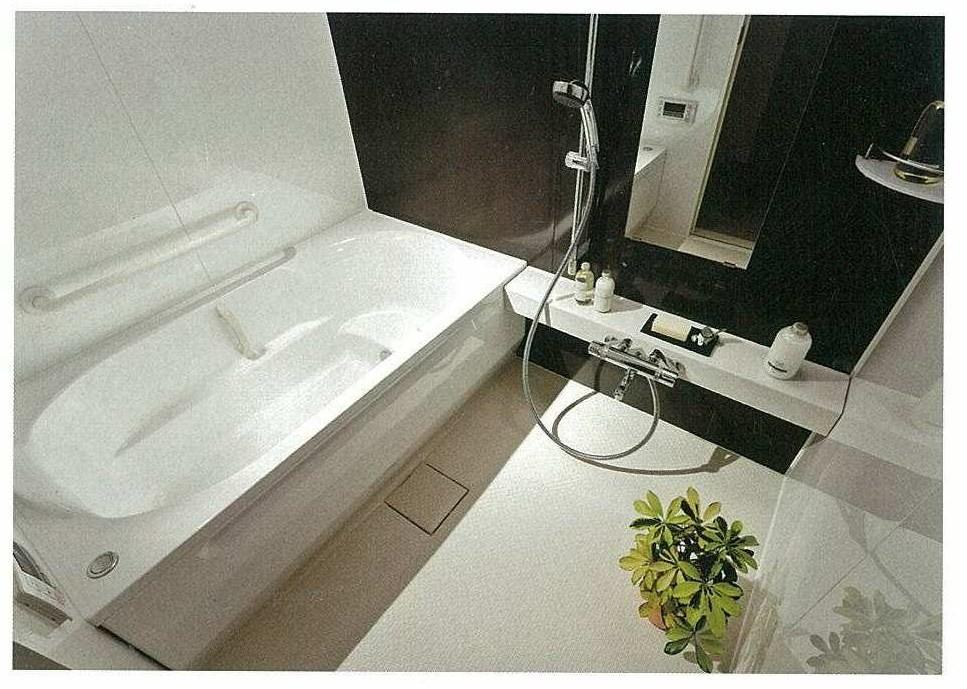 It will be the bathroom image.
浴室イメージとなります。
Kitchenキッチン 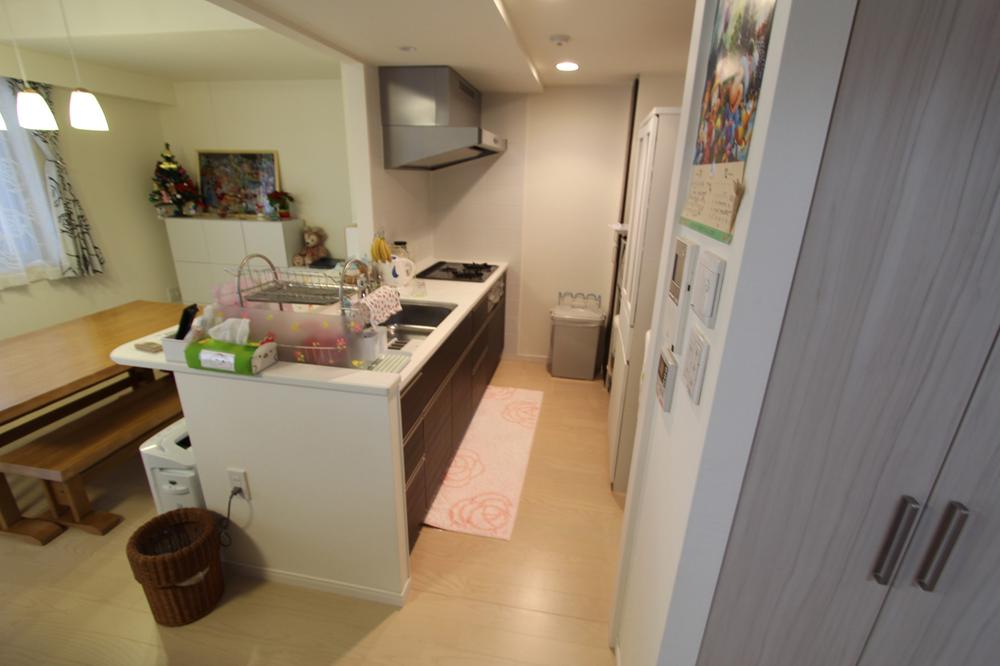 Firmly secure the basic performance required for the system kitchen.
システムキッチンに求められる基本性能をしっかり確保。
Entrance玄関 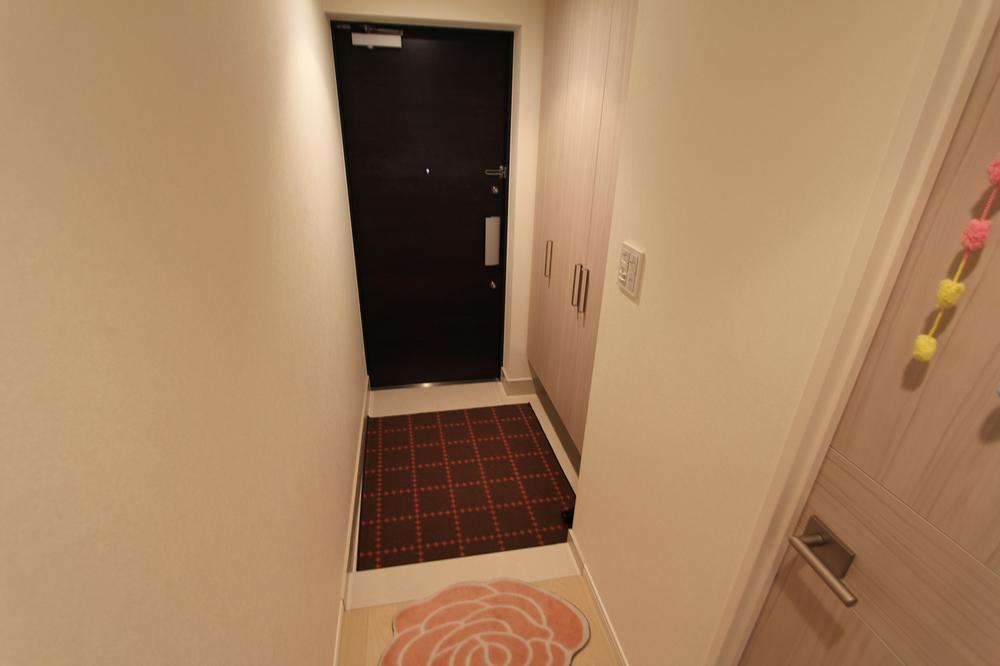 The body senses upon entering the front door, Automatically lights up
玄関に入ると体を感知し、自動的に点灯
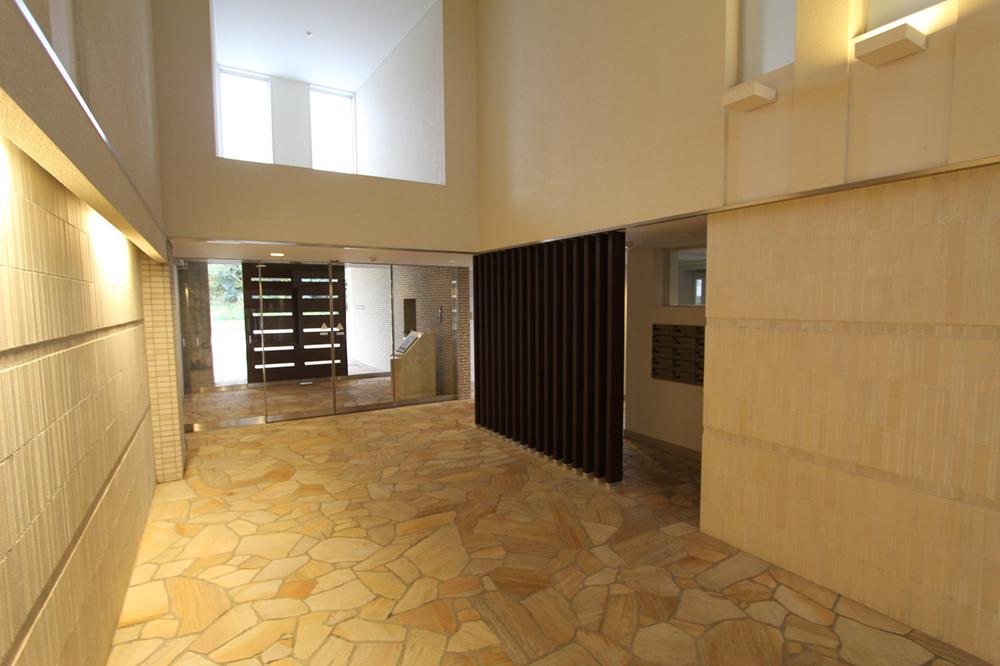 Atrium space full of sense of openness that was skillfully directing the external light.
外光を巧みに演出した開放感あふれる吹き抜け空間。
Lobbyロビー 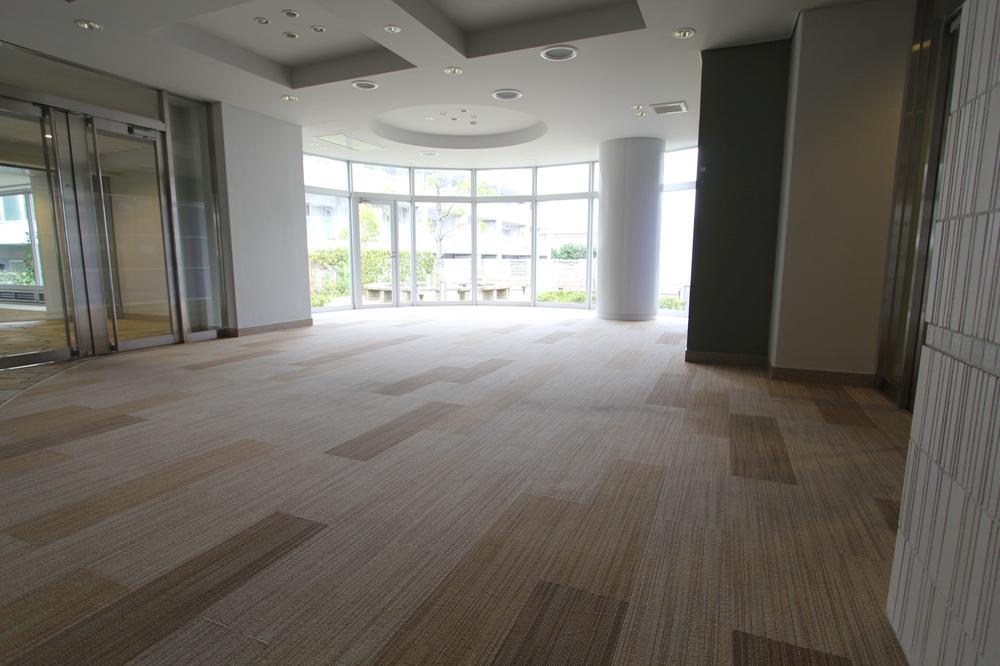 Located in the center of the apartment, Flexible space where green trees shine in a large glass surface. It is a communication zone that nurtures a live person petting of.
マンションの中央に位置し、大きなガラス面に樹々の緑が映えるフレキシブルな空間。住まう方のふれあいを育むコミュニケーションゾーンです。
Hill photo高台写真 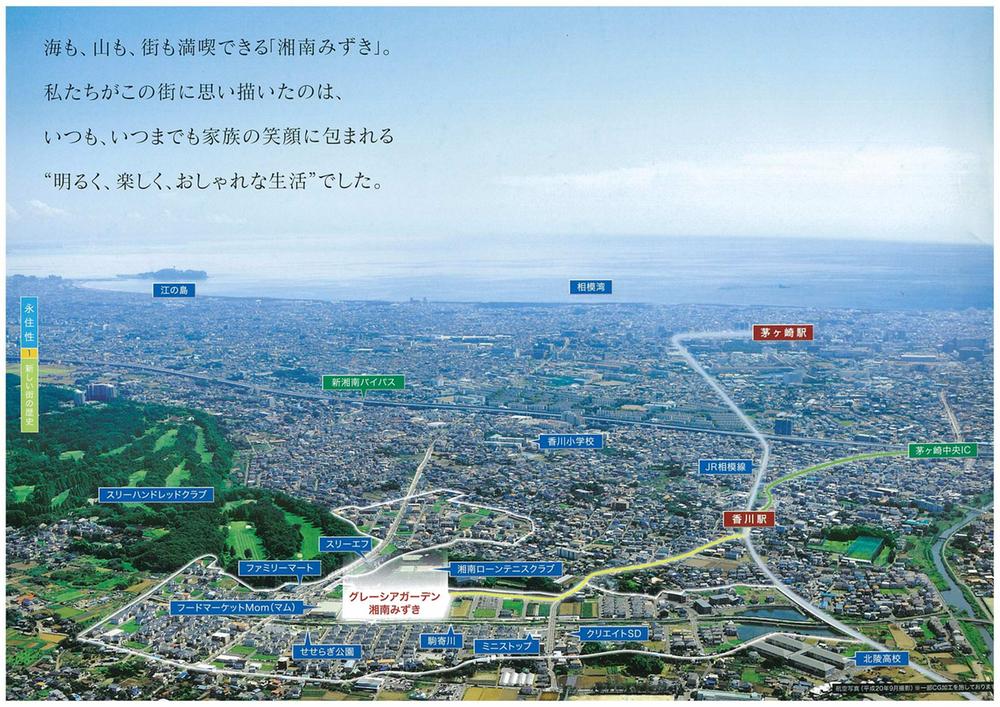 The view from the hill (image)
高台からの景色(イメージ)
Otherその他 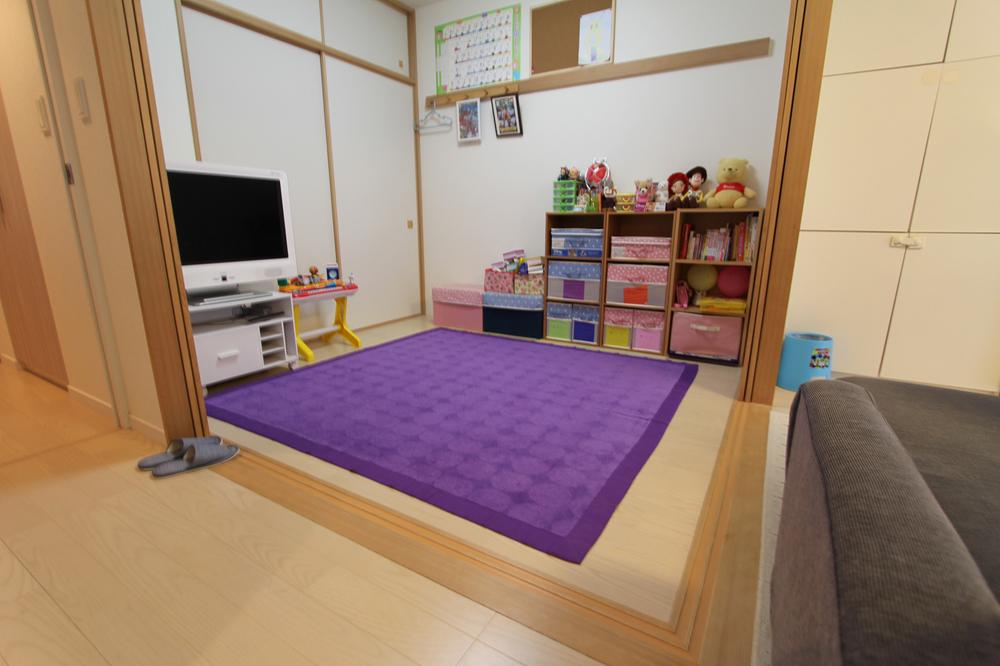 Living By opening the sliding door ・ To dining and public space of hell.
襖を開放すればリビング・ダイニングと一体のパブリック空間に。
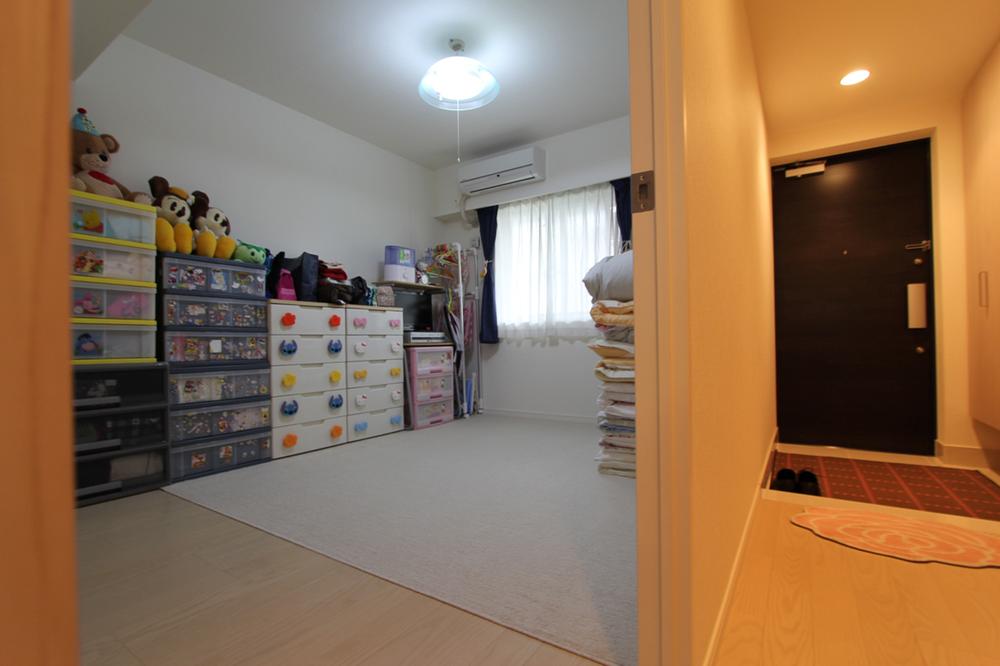 Also ensure about 7 tatami mats that clear at a double bet.
ダブルベットを置いてもゆとりある約7畳を確保。
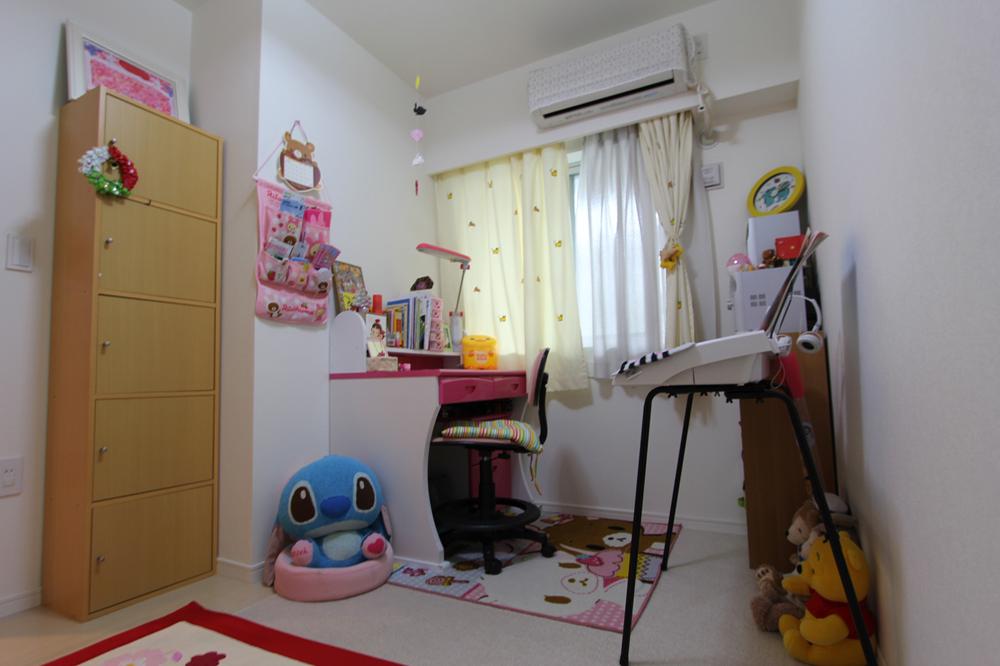 Easy to use even as a room for children,
お子様の部屋としても使いやすく、
Location
| 













