Used Apartments » Kanto » Kanagawa Prefecture » Chigasaki
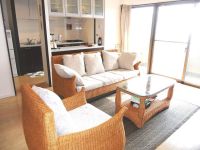 
| | Chigasaki, Kanagawa Prefecture 神奈川県茅ヶ崎市 |
| JR Tokaido Line "Tsujido" bus 6 minutes Fujimi step 5 minutes JR東海道本線「辻堂」バス6分富士見町歩5分 |
| ■ Day per 6 floor ・ Good view! ■ Pets welcome breeding (there is a breeding bylaws) ■ Double-sided balcony ■ Privacy-oriented center in design ■6階部分につき日当たり・眺望良好!■ペット飼育可能(飼育細則があります)■両面バルコニー■プライバシー重視のセンターイン設計 |
| □ There is a window in the kitchen. □ There is a floor heating in the living-dining. □ Offer is Enoshima desired from balcony! ! □ TV monitor with intercom □ Shoes closet Yes □ Pouch with about 7.65m2 ※ Furniture of me in the photo ・ Consumer electronics, etc. are not included in the sale price. □キッチンに窓があります。□リビングダイニングに床暖房があります。□バルコニーから江ノ島望が望めます!!□TVモニター付きインターホン□シューズインクロゼット有□専用ポーチ約7.65m2付※掲載写真中の家具・家電等は販売価格に含まれません。 |
Features pickup 特徴ピックアップ | | Design house performance with evaluation / Within 2km to the sea / System kitchen / Bathroom Dryer / Yang per good / Japanese-style room / 2 or more sides balcony / Southeast direction / Elevator / Otobasu / TV monitor interphone / Ventilation good / Good view / Walk-in closet / water filter / Pets Negotiable / Floor heating / Delivery Box 設計住宅性能評価付 /海まで2km以内 /システムキッチン /浴室乾燥機 /陽当り良好 /和室 /2面以上バルコニー /東南向き /エレベーター /オートバス /TVモニタ付インターホン /通風良好 /眺望良好 /ウォークインクロゼット /浄水器 /ペット相談 /床暖房 /宅配ボックス | Event information イベント情報 | | Local tours (please make a reservation beforehand) schedule / Every Saturday, Sunday and public holidays time / 11:00 ~ 16:00 □ ■ □ ■ Appointment sneak preview held ■ □ ■ □ You can see the room freely reservation! And staff does not descend I received the day of direct local of your visit. When you visit you would like, Excuse me, but thank you for your reservation in advance. Please feel free to contact us any time other than the opening day. 現地見学会(事前に必ず予約してください)日程/毎週土日祝時間/11:00 ~ 16:00□■□■予約制内覧会開催■□■□ご予約で室内を自由にご覧いただけます!当日直接現地のご来場頂きましてもスタッフは居りません。ご見学ご希望の際は、恐れ入りますが事前にご予約をお願いいたします。開催日以外でもお気軽にお問合せください。 | Property name 物件名 | | Lions Mansion Chigasaki Grand Coast ライオンズマンション茅ヶ崎グランコースト | Price 価格 | | 24,900,000 yen 2490万円 | Floor plan 間取り | | 3LDK 3LDK | Units sold 販売戸数 | | 1 units 1戸 | Total units 総戸数 | | 82 units 82戸 | Occupied area 専有面積 | | 83.5 sq m (center line of wall) 83.5m2(壁芯) | Other area その他面積 | | Balcony area: 21.43 sq m バルコニー面積:21.43m2 | Whereabouts floor / structures and stories 所在階/構造・階建 | | 6th floor / RC8 story 6階/RC8階建 | Completion date 完成時期(築年月) | | July 2002 2002年7月 | Address 住所 | | Chigasaki, Kanagawa Prefecture Midorigahama 神奈川県茅ヶ崎市緑が浜 | Traffic 交通 | | JR Tokaido Line "Tsujido" bus 6 minutes Fujimi step 5 minutes JR東海道本線「辻堂」バス6分富士見町歩5分
| Related links 関連リンク | | [Related Sites of this company] 【この会社の関連サイト】 | Person in charge 担当者より | | Person in charge of real-estate and building Noguchi Direct management Age: 30 Daigyokai experience: the purchase of the five-year real estate ・ Your sale is a big event, even in the life. We, Daikyo Riarudo the first customer satisfaction was in charge, Both trouble, Thinking, We offer peace of mind serving services. First of all, please contact us at one time. 担当者宅建野口 直理年齢:30代業界経験:5年不動産のご購入・ご売却は人生の中でも大きな出来事です。私ども大京リアルドは担当したお客様の満足度を第一に、共に悩み、考え、安心いただけるサービスをご提案させて頂きます。 まずは一度ご相談下さい。 | Contact お問い合せ先 | | TEL: 0120-984841 [Toll free] Please contact the "saw SUUMO (Sumo)" TEL:0120-984841【通話料無料】「SUUMO(スーモ)を見た」と問い合わせください | Administrative expense 管理費 | | 8750 yen / Month (consignment (cyclic)) 8750円/月(委託(巡回)) | Repair reserve 修繕積立金 | | 12,110 yen / Month 1万2110円/月 | Time residents 入居時期 | | Immediate available 即入居可 | Whereabouts floor 所在階 | | 6th floor 6階 | Direction 向き | | Southeast 南東 | Overview and notices その他概要・特記事項 | | Contact: Noguchi Direct management 担当者:野口 直理 | Structure-storey 構造・階建て | | RC8 story RC8階建 | Site of the right form 敷地の権利形態 | | Ownership 所有権 | Use district 用途地域 | | Quasi-residence 準住居 | Parking lot 駐車場 | | Sky Mu 空無 | Company profile 会社概要 | | <Mediation> Minister of Land, Infrastructure and Transport (6) No. 004139 (Ltd.) Daikyo Riarudo Fujisawa shop / Telephone reception → Head Office: Tokyo Yubinbango251-0052 Fujisawa, Kanagawa Prefecture Fujisawa 438-1 LUMINE Fujisawa fifth floor <仲介>国土交通大臣(6)第004139号(株)大京リアルド藤沢店/電話受付→本社:東京〒251-0052 神奈川県藤沢市藤沢438-1 ルミネ藤沢5階 | Construction 施工 | | (Ltd.) Zenitaka Corporation (株)錢高組 |
Livingリビング 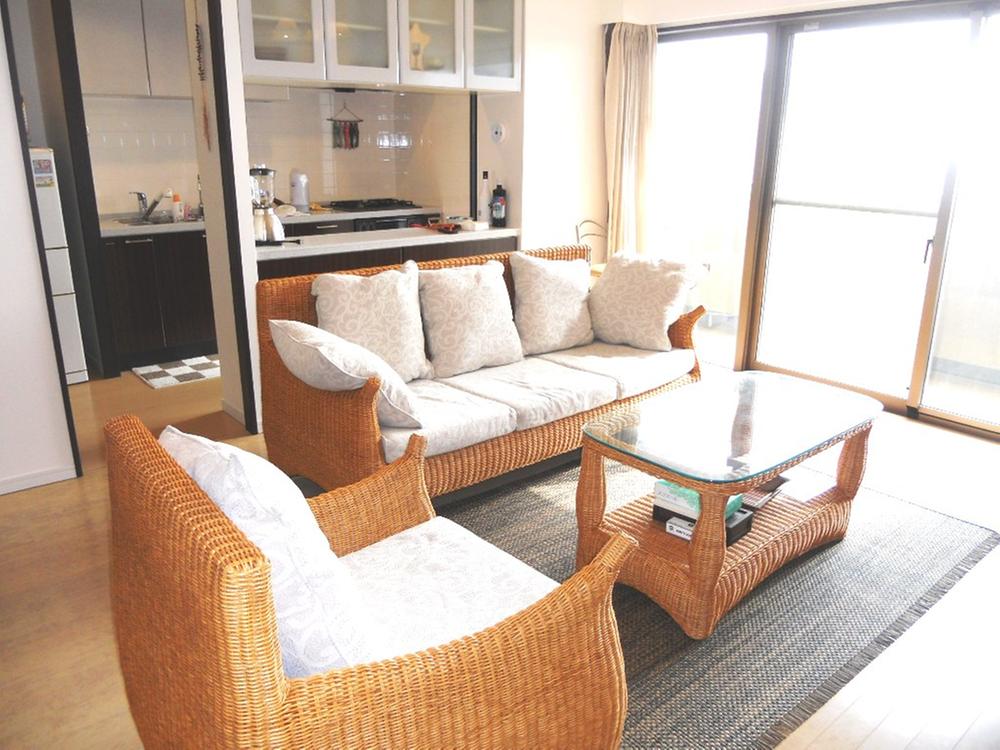 Living-dining (February 2013) Shooting
リビングダイニング(2013年2月)撮影
Floor plan間取り図 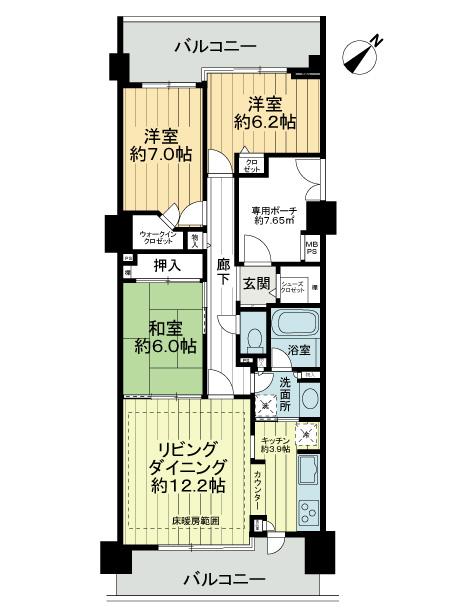 3LDK, Price 24,900,000 yen, Footprint 83.5 sq m , Balcony area 21.43 sq m
3LDK、価格2490万円、専有面積83.5m2、バルコニー面積21.43m2
View photos from the dwelling unit住戸からの眺望写真 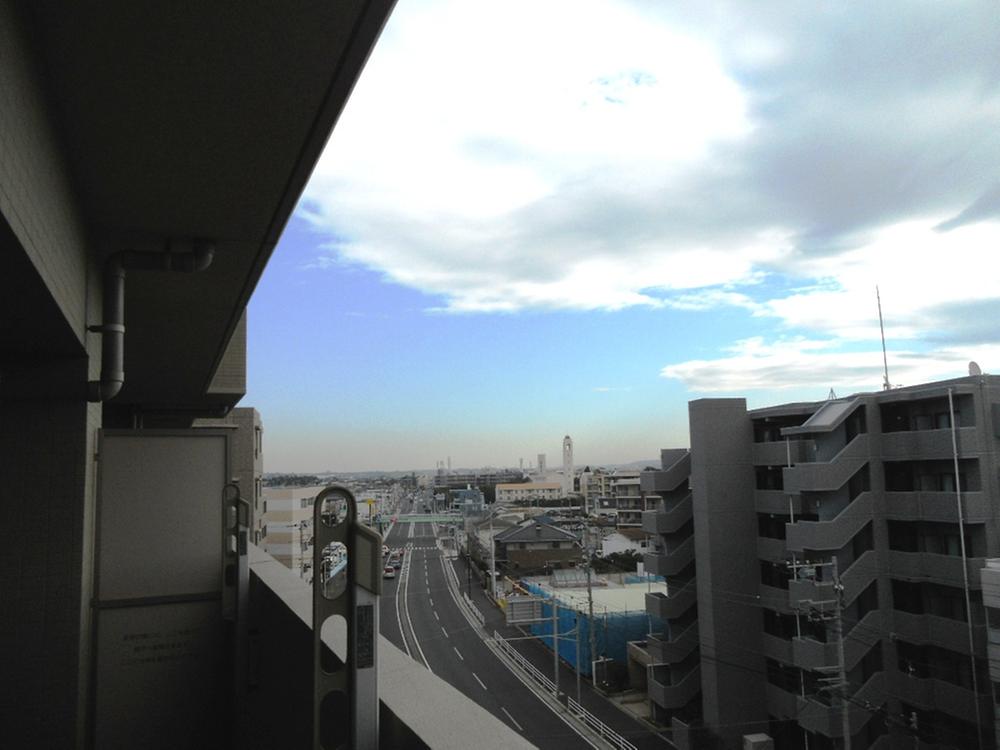 Balcony east view (February 2013) Shooting
バルコニー東側眺望(2013年2月)撮影
Local appearance photo現地外観写真 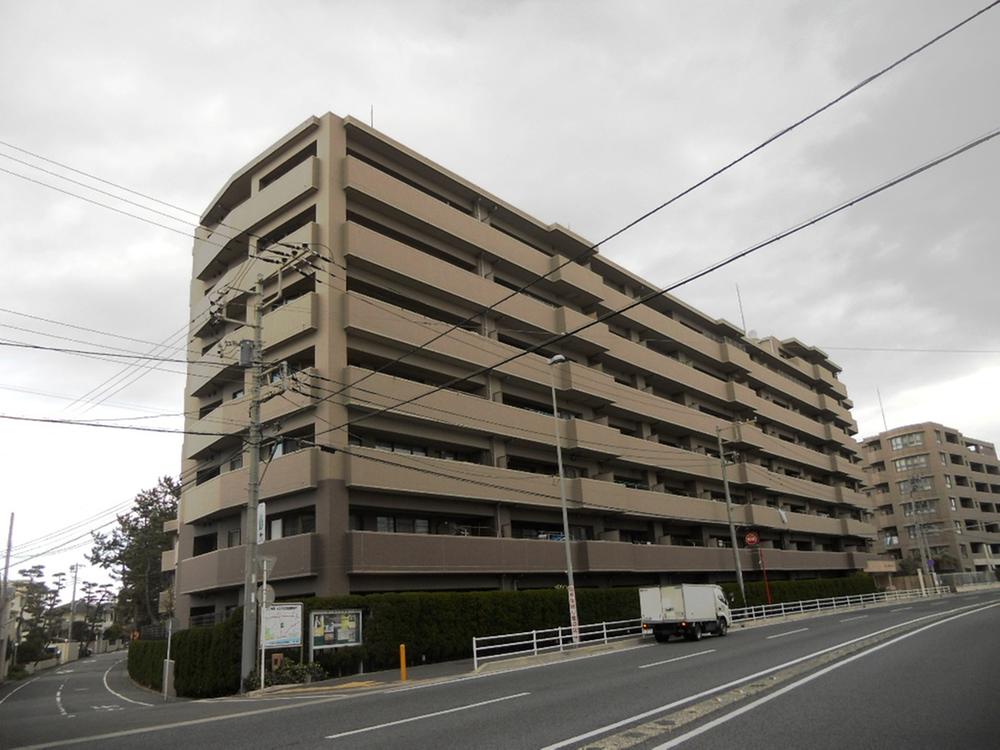 South side apartment appearance (February 2013) Shooting
南側マンション外観(2013年2月)撮影
Livingリビング 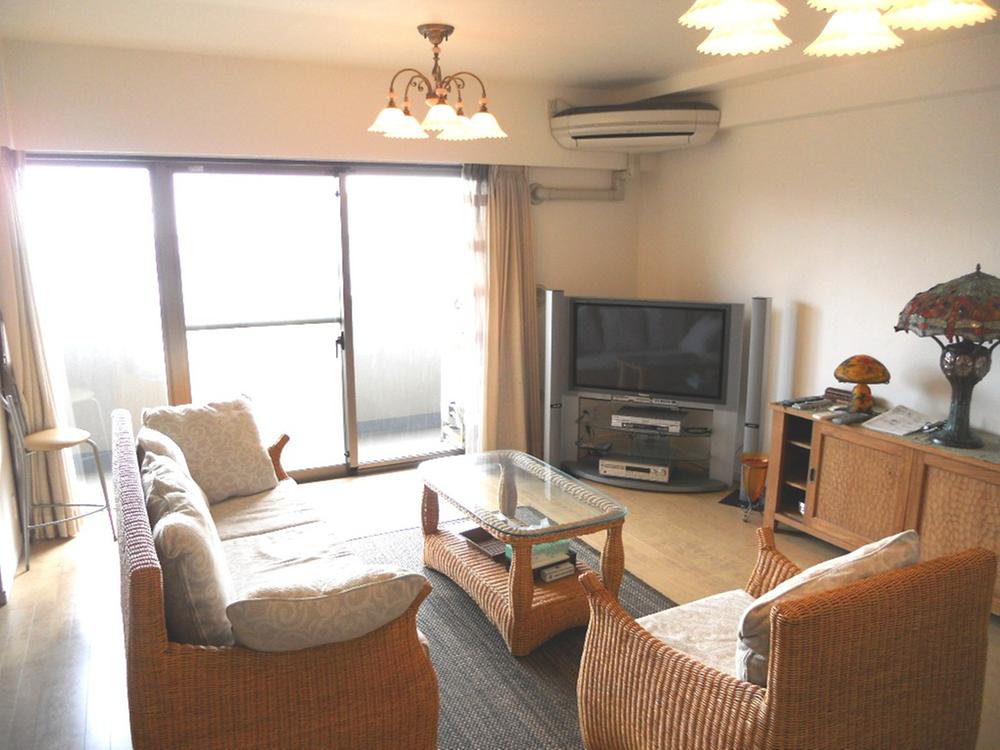 Living-dining (February 2013) Shooting
リビングダイニング(2013年2月)撮影
Bathroom浴室 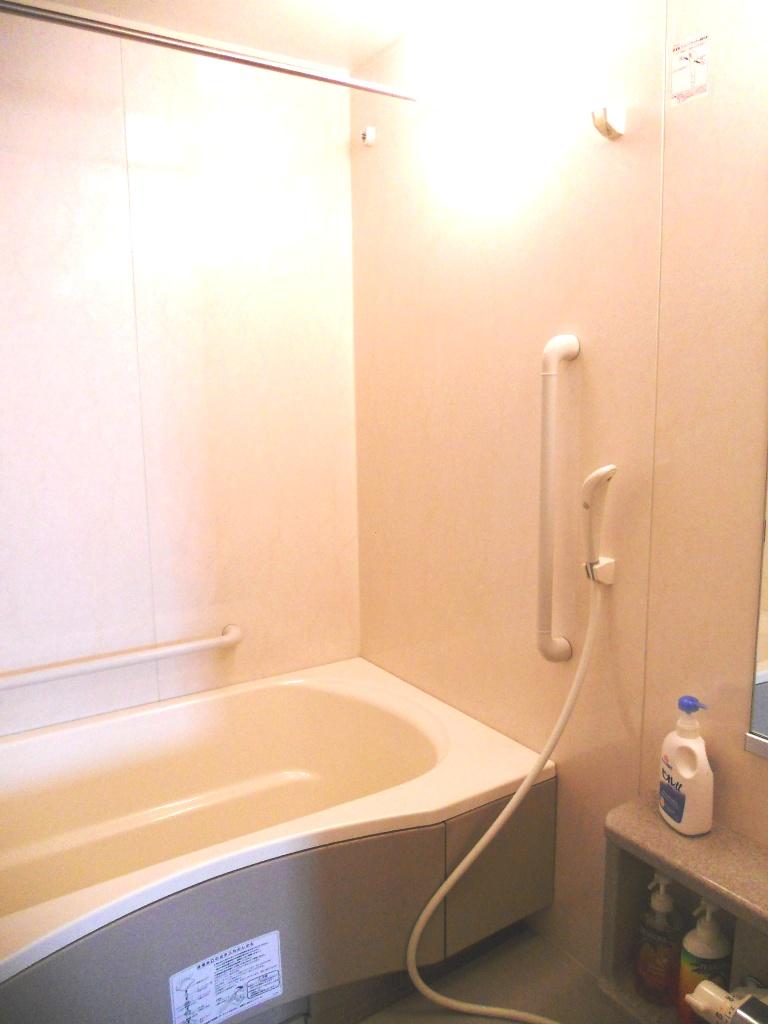 Bathroom (February 2013) Shooting
バスルーム(2013年2月)撮影
Kitchenキッチン 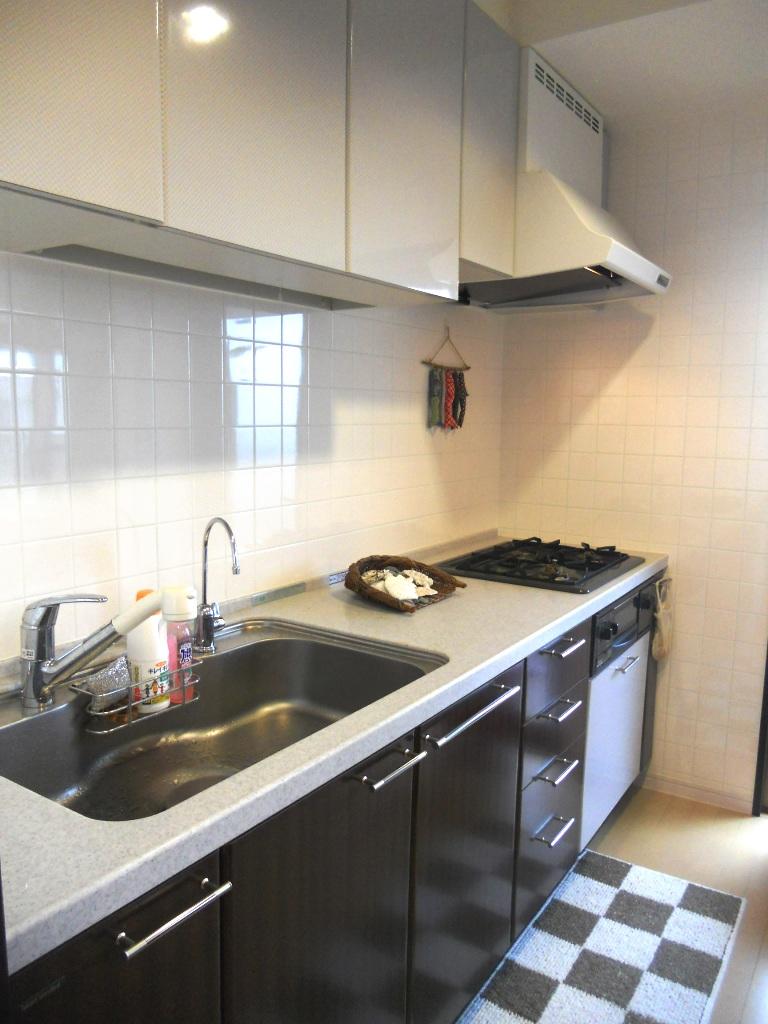 Kitchen (February 2013) Shooting
キッチン(2013年2月)撮影
Non-living roomリビング以外の居室 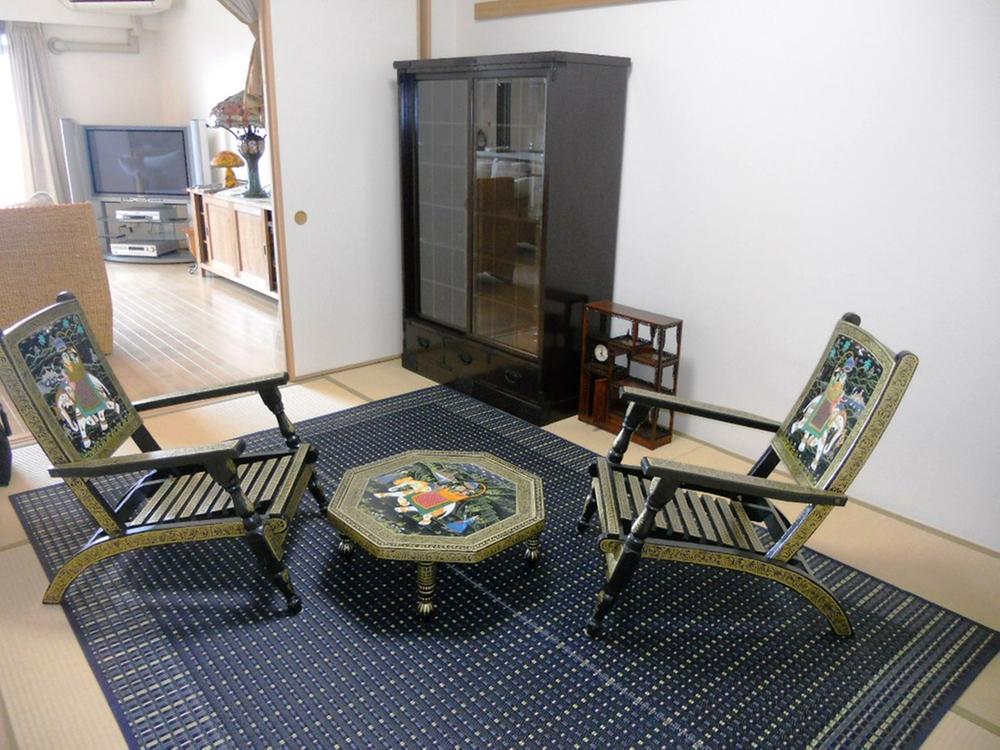 Japanese-style room (February 2013) Shooting
和室(2013年2月)撮影
Entrance玄関 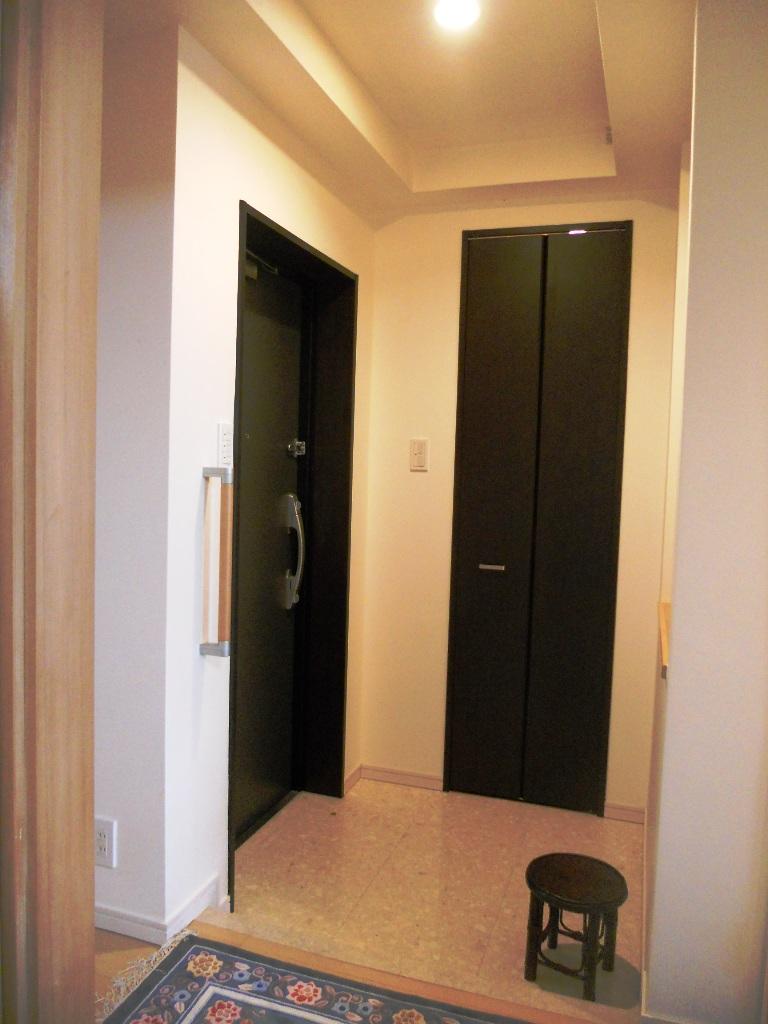 Entrance (February 2013) Shooting
玄関(2013年2月)撮影
Wash basin, toilet洗面台・洗面所 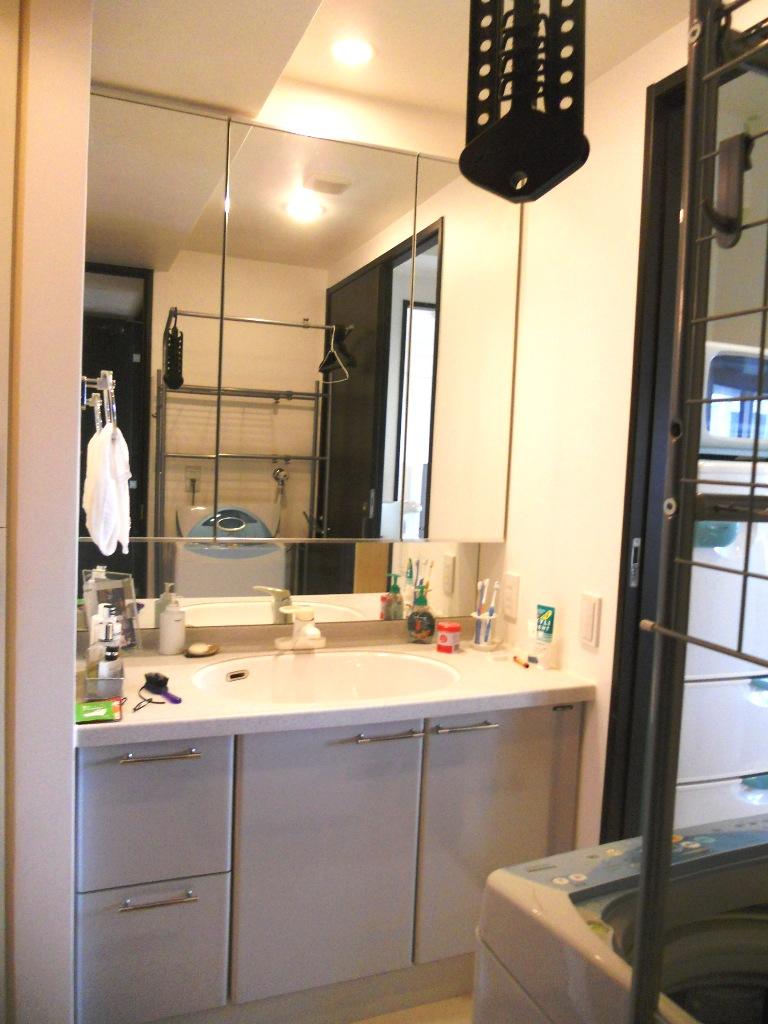 Washroom (February 2013) Shooting
洗面所(2013年2月)撮影
Toiletトイレ 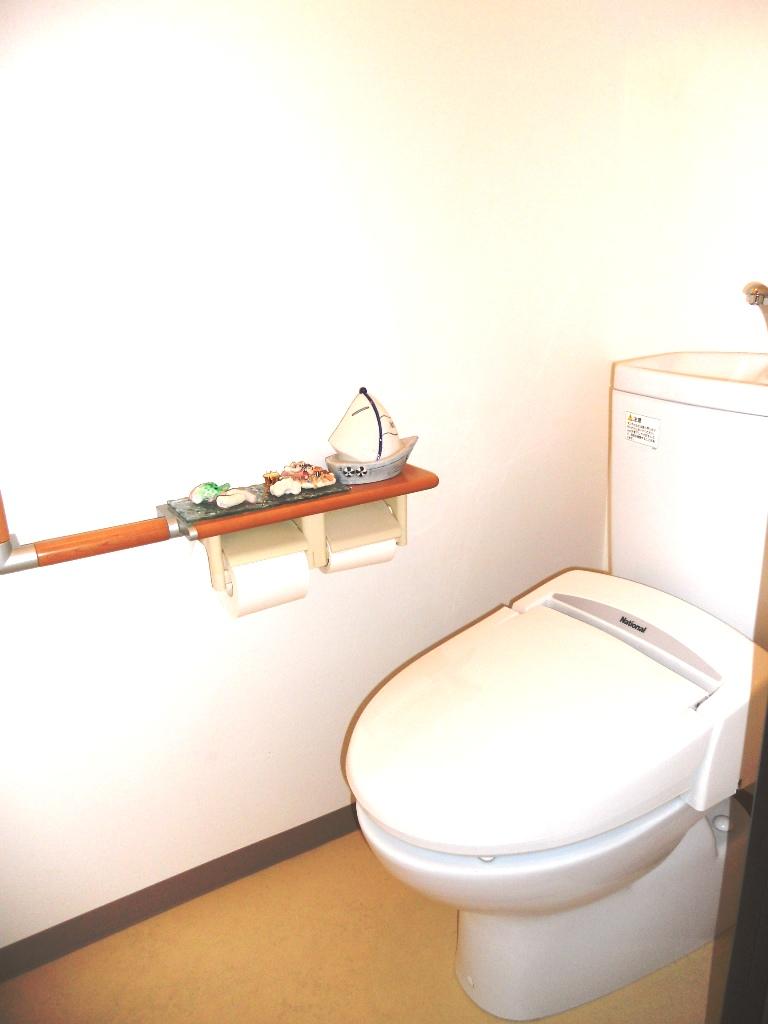 Toilet (February 2013) Shooting
トイレ(2013年2月)撮影
Entranceエントランス 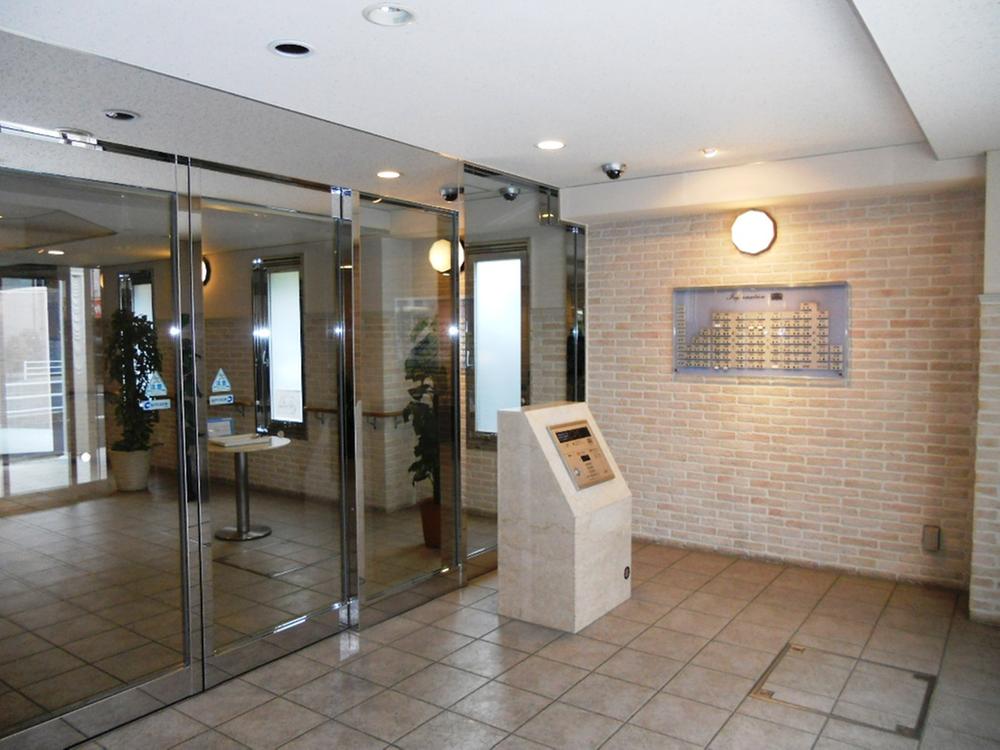 Entrance (February 2013) Shooting
エントランス(2013年2月)撮影
View photos from the dwelling unit住戸からの眺望写真 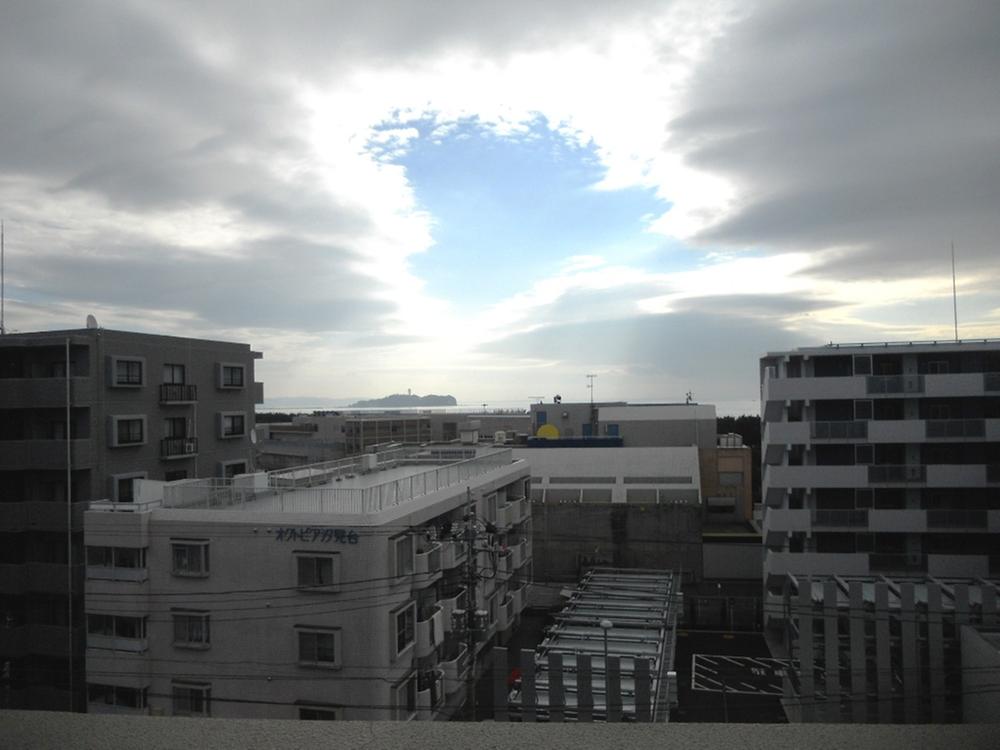 Balcony southeast side view (February 2013) Shooting
バルコニー南東側眺望(2013年2月)撮影
Local appearance photo現地外観写真 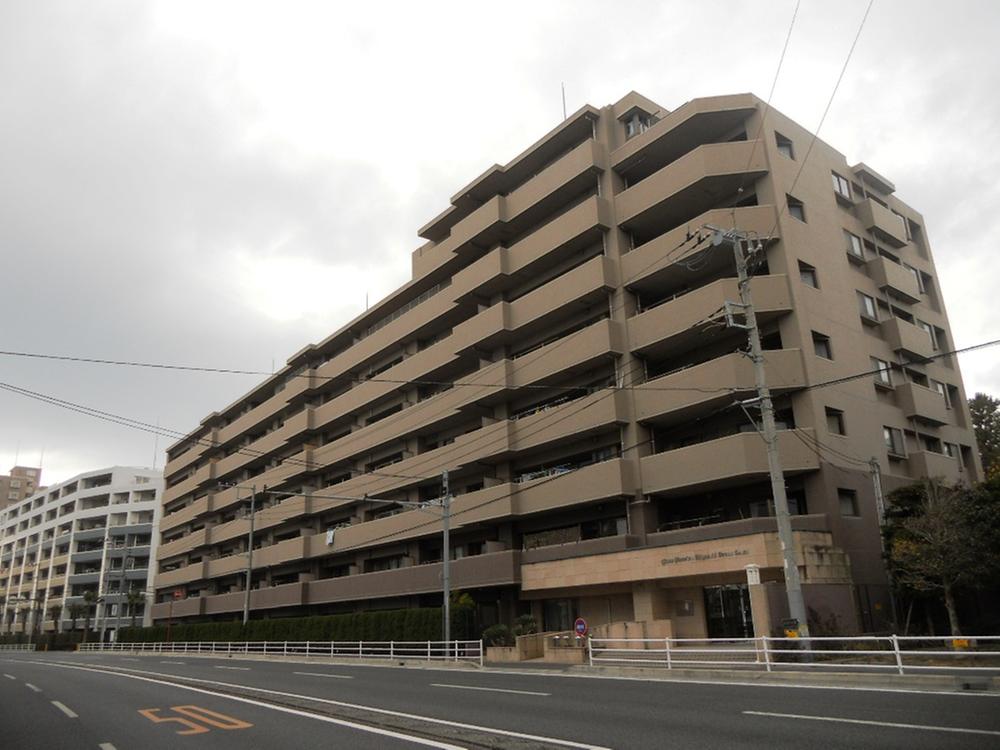 East side apartment appearance (February 2013) Shooting
東側マンション外観(2013年2月)撮影
Non-living roomリビング以外の居室 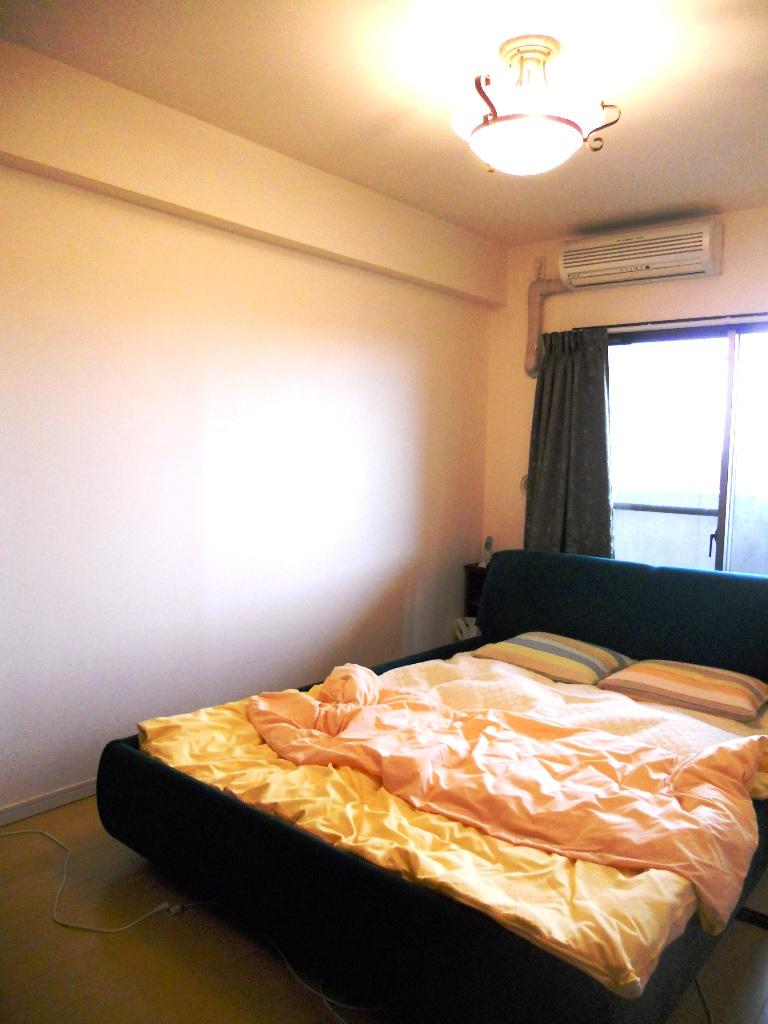 Northwest side Western-style (February 2013) Shooting
北西側洋室(2013年2月)撮影
Entranceエントランス 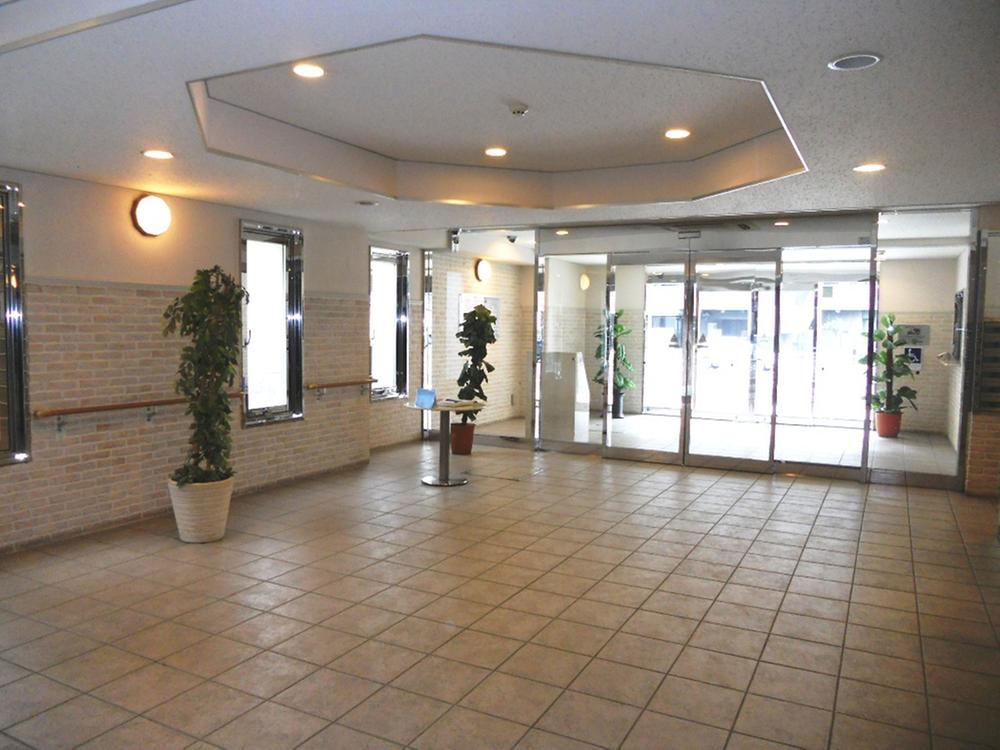 Entrance Hall (February 2013) Shooting
エントランスホール(2013年2月)撮影
View photos from the dwelling unit住戸からの眺望写真 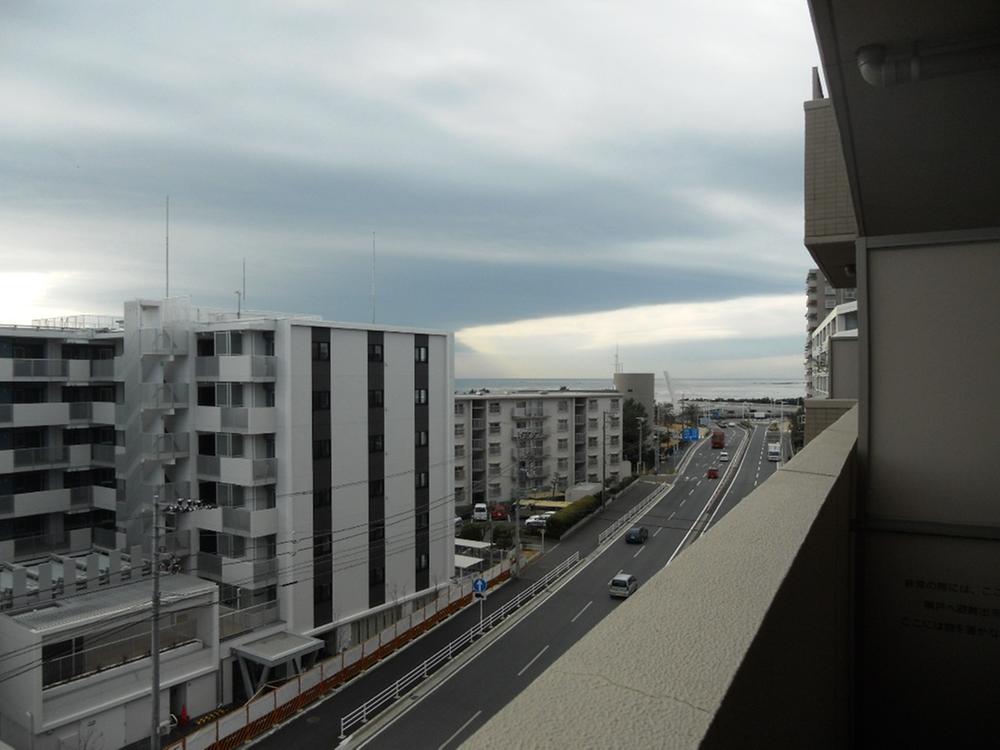 Balcony south side view (February 2013) Shooting
バルコニー南側眺望(2013年2月)撮影
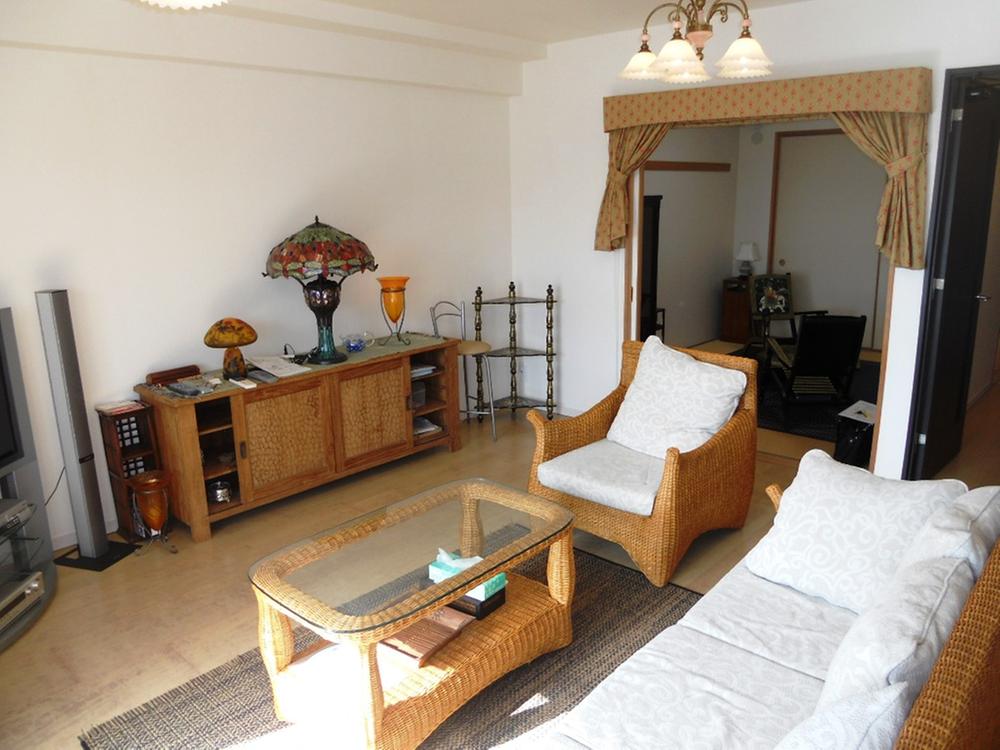 Living lining (February 2013) Shooting
リビングライニング(2013年2月)撮影
Location
| 


















