Used Apartments » Kanto » Kanagawa Prefecture » Chigasaki
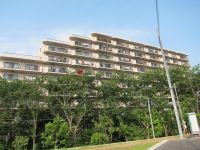 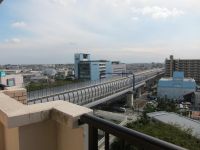
| | Chigasaki, Kanagawa Prefecture 神奈川県茅ヶ崎市 |
| JR Tokaido Line "Chigasaki" 8 minutes Ayumi Imajuku 3 minutes by bus JR東海道本線「茅ヶ崎」バス8分今宿歩3分 |
Property name 物件名 | | Cosmo Chigasaki Plesiomonas コスモ茅ヶ崎プレシオ | Price 価格 | | 16.8 million yen 1680万円 | Floor plan 間取り | | 3LDK 3LDK | Units sold 販売戸数 | | 1 units 1戸 | Total units 総戸数 | | 163 units 163戸 | Occupied area 専有面積 | | 99 sq m (center line of wall) 99m2(壁芯) | Other area その他面積 | | Balcony area: 14.98 sq m バルコニー面積:14.98m2 | Whereabouts floor / structures and stories 所在階/構造・階建 | | 11th floor / RC11 story 11階/RC11階建 | Completion date 完成時期(築年月) | | April 1989 1989年4月 | Address 住所 | | Chigasaki, Kanagawa Prefecture Imajuku 神奈川県茅ヶ崎市今宿 | Traffic 交通 | | JR Tokaido Line "Chigasaki" 8 minutes Ayumi Imajuku 3 minutes by bus JR東海道本線「茅ヶ崎」バス8分今宿歩3分
| Related links 関連リンク | | [Related Sites of this company] 【この会社の関連サイト】 | Person in charge 担当者より | | Person in charge of real-estate and building Takahashi Seiji Age: 40 Daigyokai Experience: 11 years Fujisawa ・ Chigasaki ・ It is in charge of Hiratsuka area. Correspondence and who can feel the honesty and sense of security to our customers, I will do my best to be live up to wish of customers as much as possible. 担当者宅建高橋 誠治年齢:40代業界経験:11年藤沢・茅ヶ崎・平塚エリアを担当しています。誠実さと安心感をお客様に感じていただける対応と、できる限りお客様の希望にそえられるよう頑張ります。 | Contact お問い合せ先 | | TEL: 0120-984841 [Toll free] Please contact the "saw SUUMO (Sumo)" TEL:0120-984841【通話料無料】「SUUMO(スーモ)を見た」と問い合わせください | Administrative expense 管理費 | | 8000 yen / Month (consignment (commuting)) 8000円/月(委託(通勤)) | Repair reserve 修繕積立金 | | 15,860 yen / Month 1万5860円/月 | Time residents 入居時期 | | Consultation 相談 | Whereabouts floor 所在階 | | 11th floor 11階 | Direction 向き | | Southwest 南西 | Overview and notices その他概要・特記事項 | | Contact: Takahashi Seiji 担当者:高橋 誠治 | Structure-storey 構造・階建て | | RC11 story RC11階建 | Site of the right form 敷地の権利形態 | | Ownership 所有権 | Use district 用途地域 | | Semi-industrial 準工業 | Parking lot 駐車場 | | Site (9050 yen / Month) 敷地内(9050円/月) | Company profile 会社概要 | | <Mediation> Minister of Land, Infrastructure and Transport (6) No. 004139 (Ltd.) Daikyo Riarudo Fujisawa shop / Telephone reception → Head Office: Tokyo Yubinbango251-0052 Fujisawa, Kanagawa Prefecture Fujisawa 438-1 LUMINE Fujisawa fifth floor <仲介>国土交通大臣(6)第004139号(株)大京リアルド藤沢店/電話受付→本社:東京〒251-0052 神奈川県藤沢市藤沢438-1 ルミネ藤沢5階 | Construction 施工 | | Taisei Prefab Co., Ltd. 大成プレハブ(株) |
Local appearance photo現地外観写真 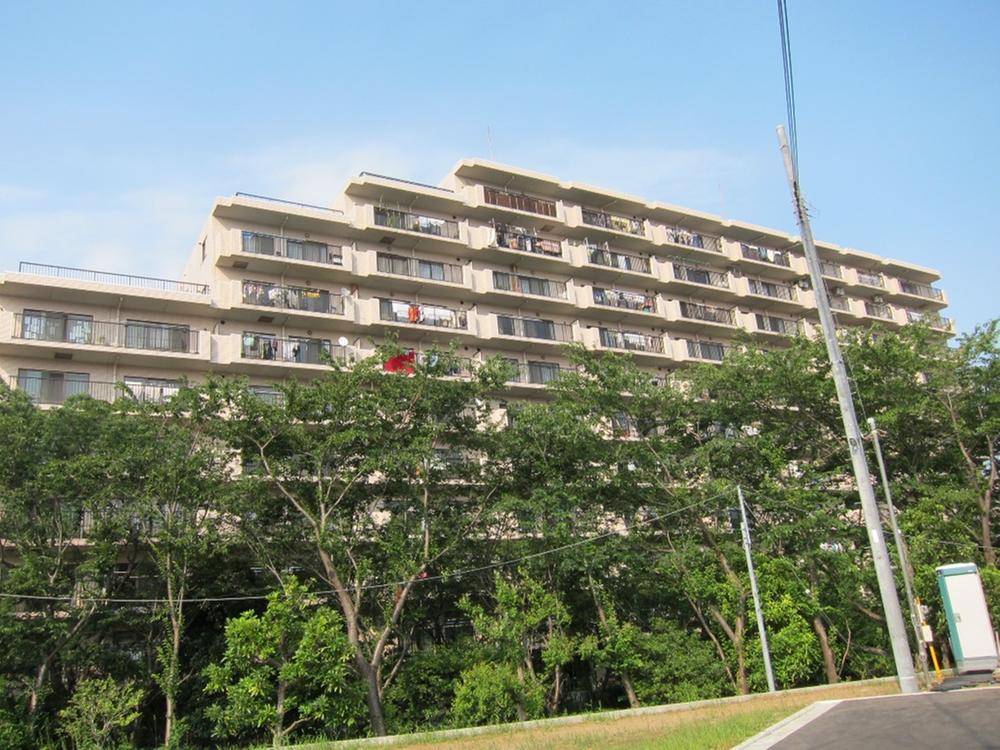 Local (June 2013) Shooting
現地(2013年6月)撮影
View photos from the dwelling unit住戸からの眺望写真 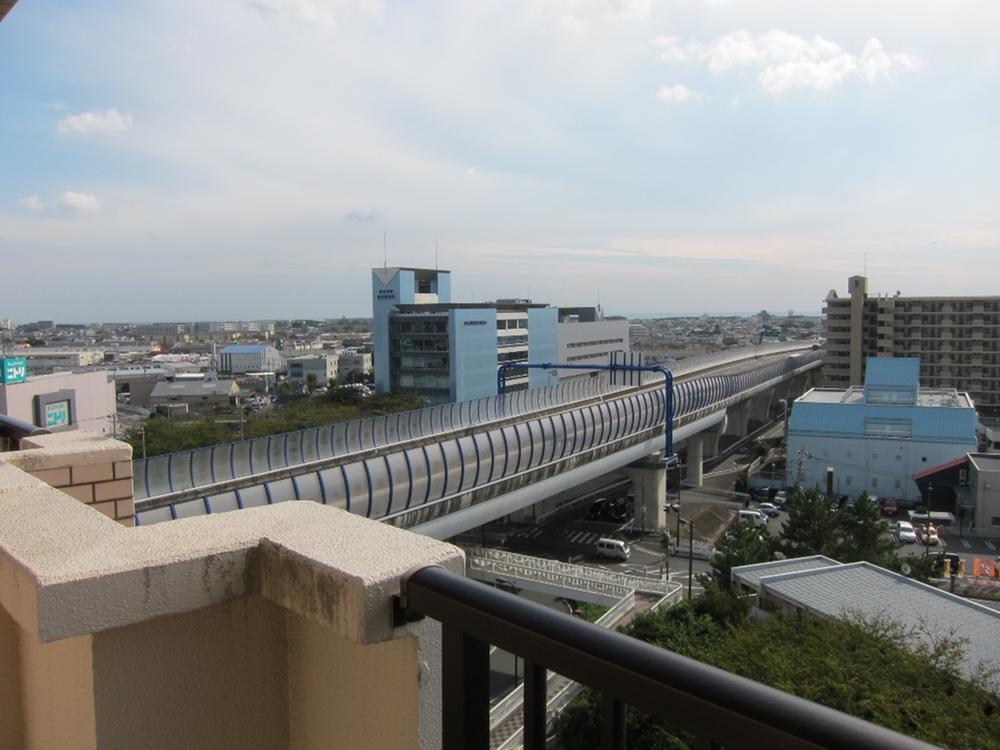 View from the site (October 2013) Shooting
現地からの眺望(2013年10月)撮影
Floor plan間取り図 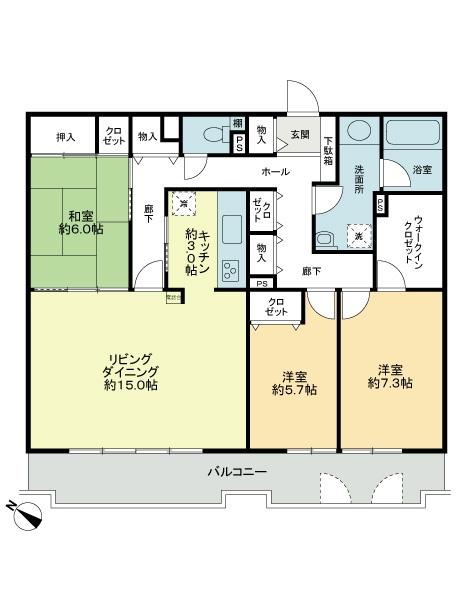 3LDK, Price 16.8 million yen, Footprint 99 sq m , Balcony area 14.98 sq m
3LDK、価格1680万円、専有面積99m2、バルコニー面積14.98m2
Local appearance photo現地外観写真 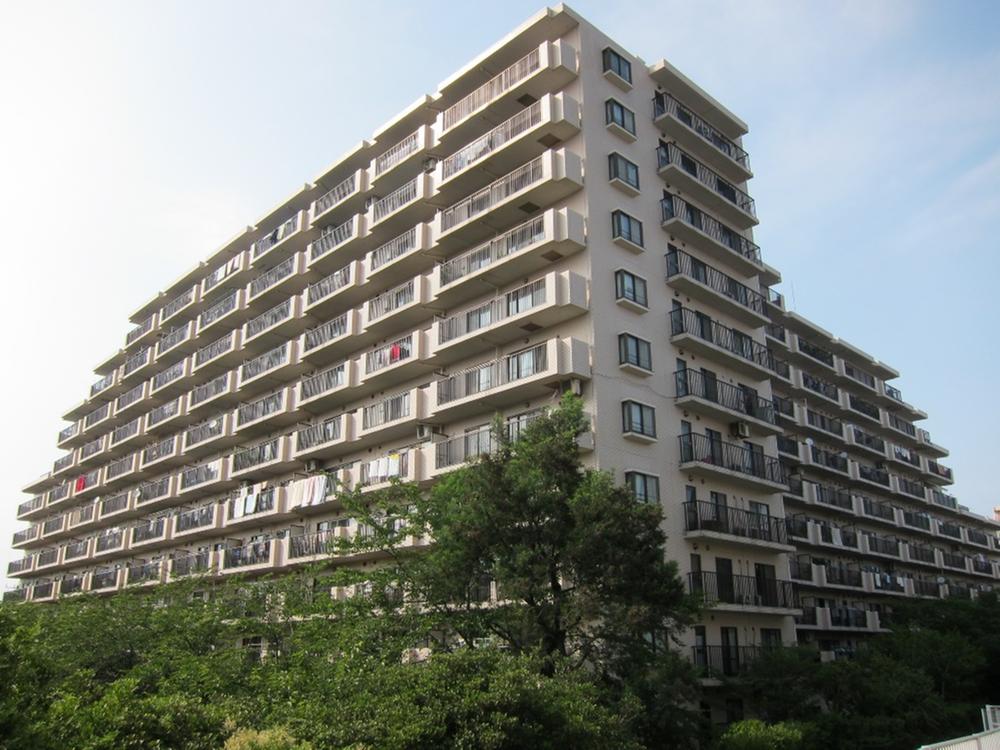 Local (June 2013) Shooting
現地(2013年6月)撮影
Livingリビング 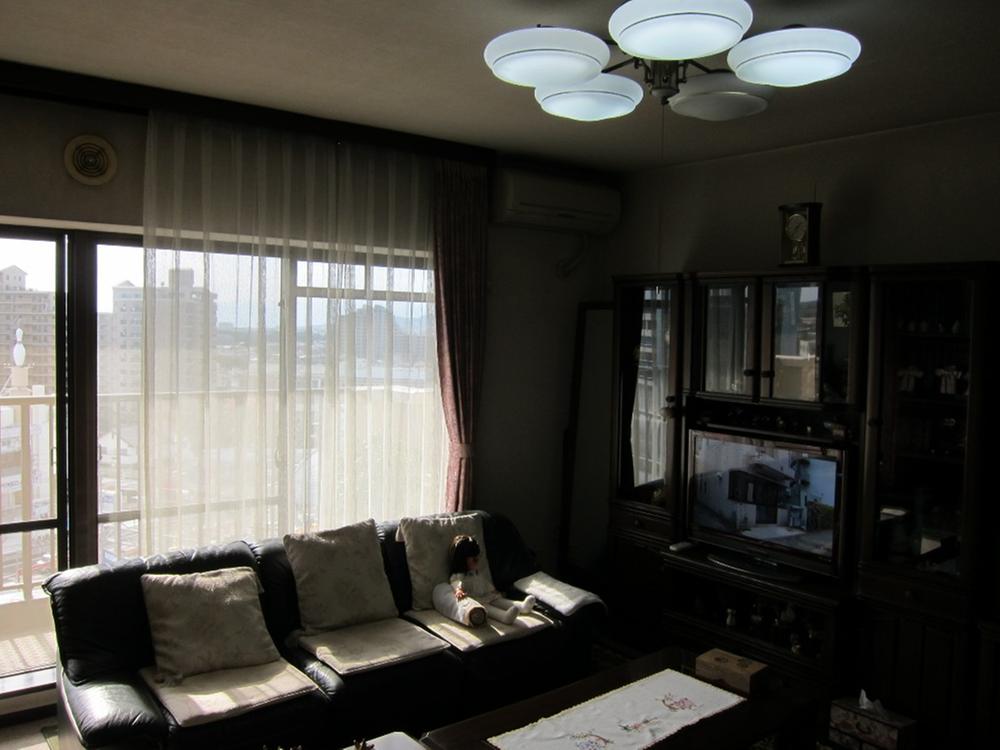 Indoor (10 May 2013) Shooting
室内(2013年10月)撮影
Bathroom浴室 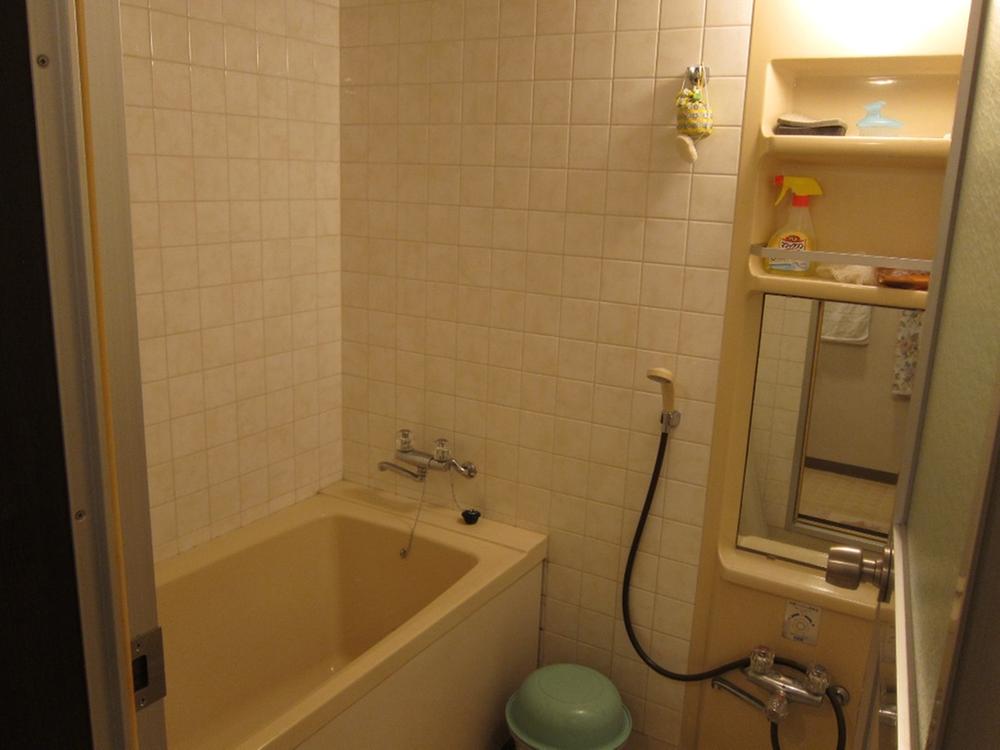 Indoor (10 May 2013) Shooting
室内(2013年10月)撮影
Kitchenキッチン 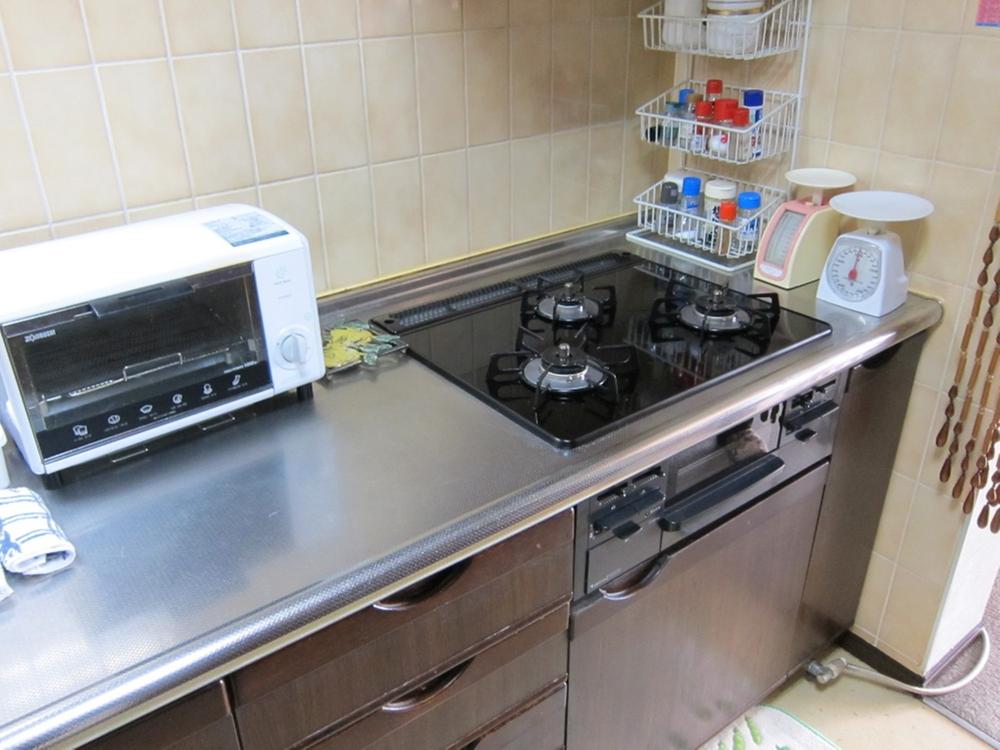 Indoor (10 May 2013) Shooting
室内(2013年10月)撮影
Entrance玄関 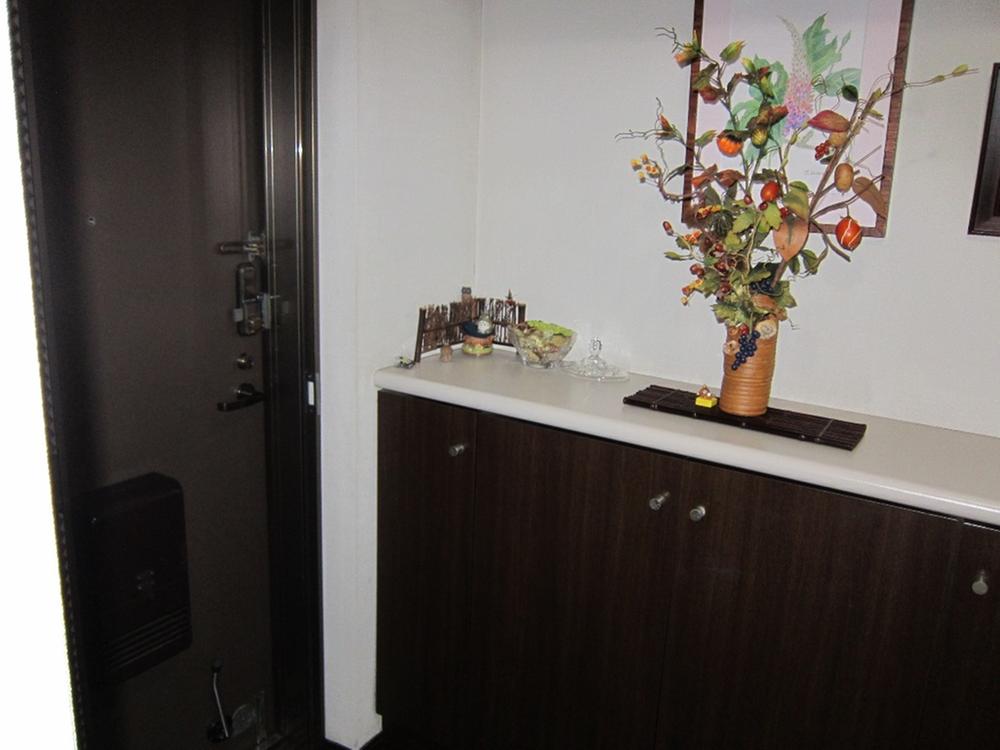 Local (10 May 2013) Shooting
現地(2013年10月)撮影
Wash basin, toilet洗面台・洗面所 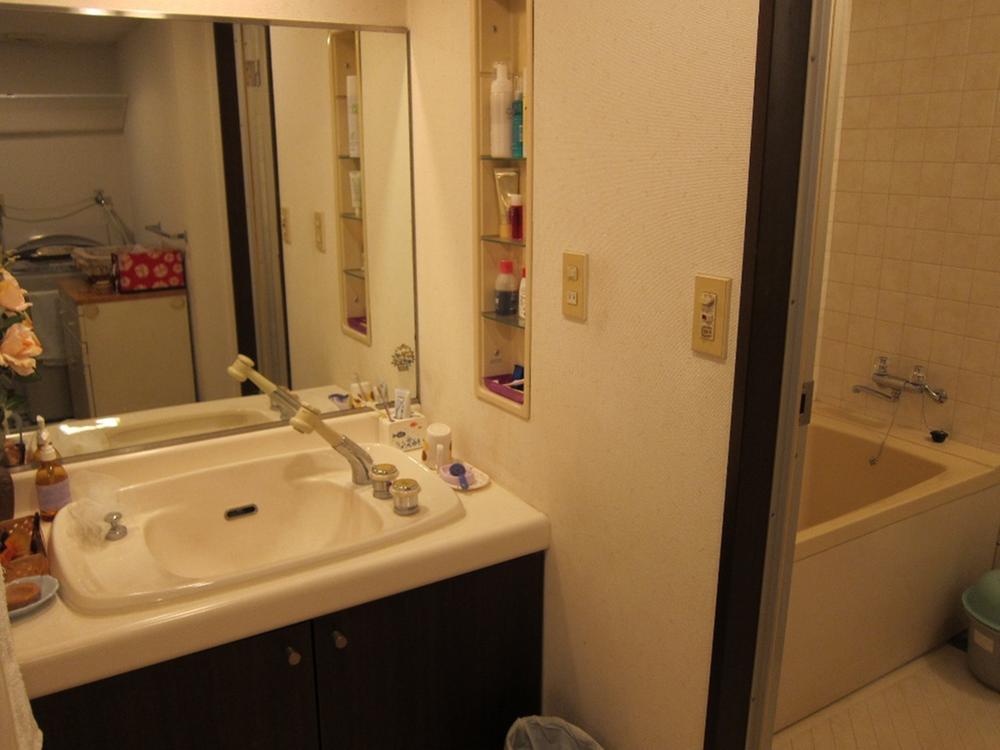 Indoor (10 May 2013) Shooting
室内(2013年10月)撮影
Entranceエントランス 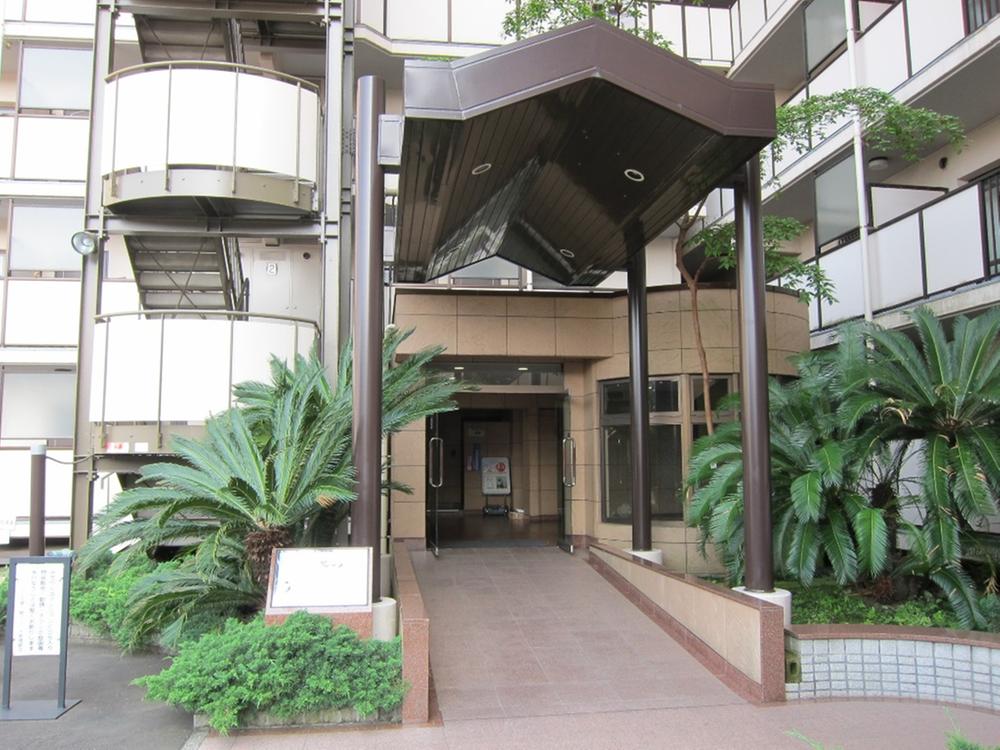 Common areas
共用部
Other common areasその他共用部 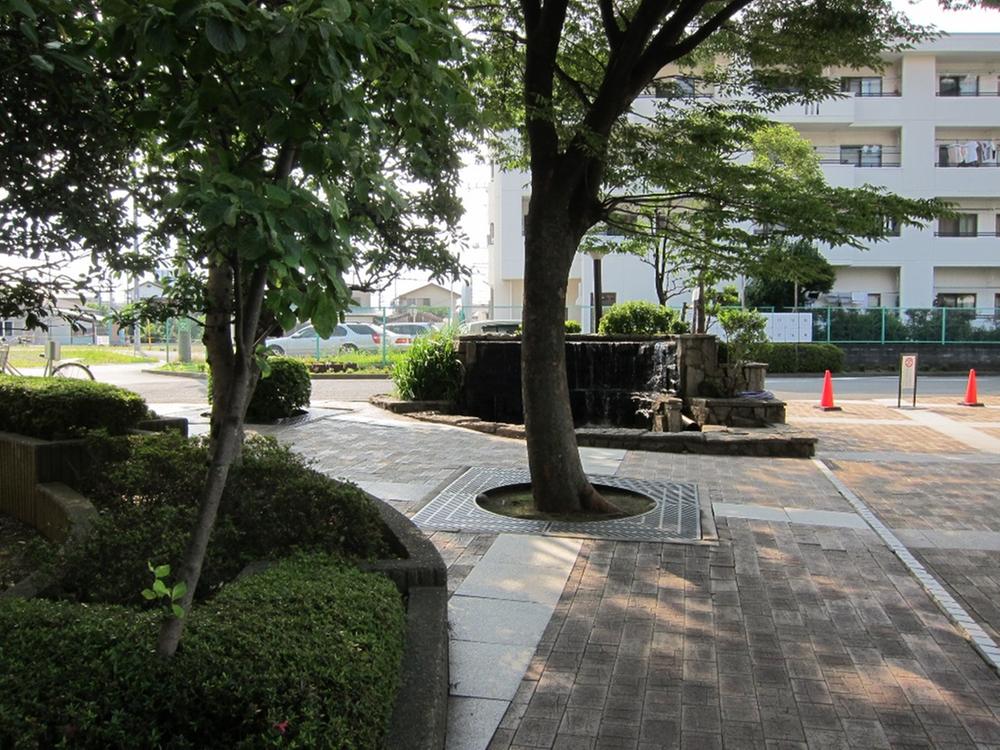 Common areas
共用部
Balconyバルコニー 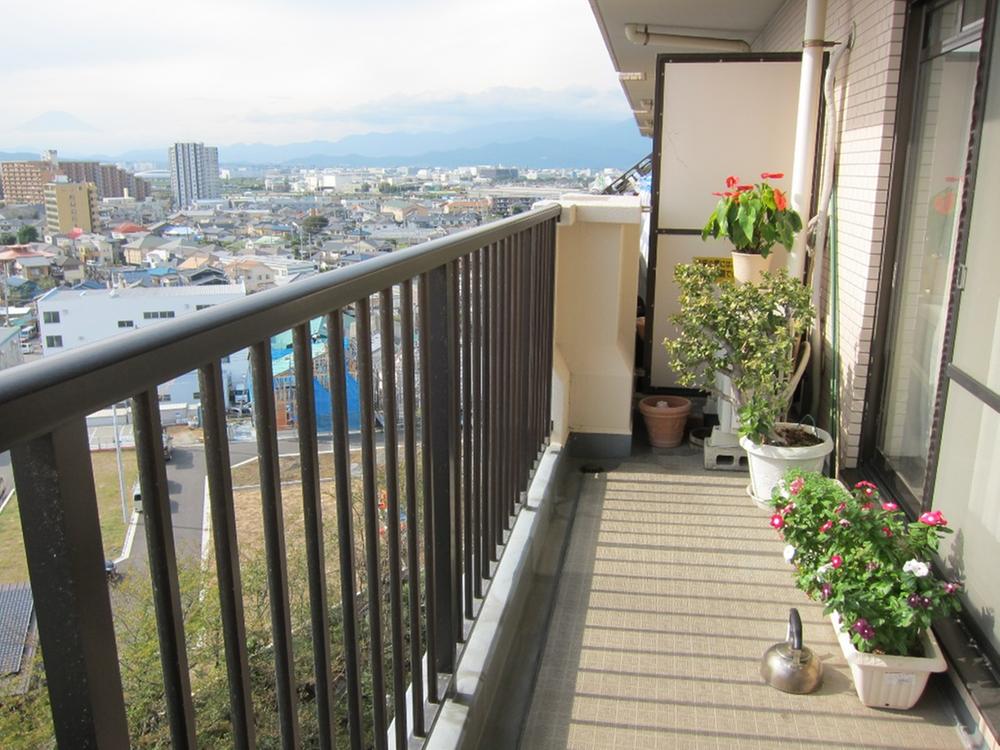 Local (10 May 2013) Shooting
現地(2013年10月)撮影
View photos from the dwelling unit住戸からの眺望写真 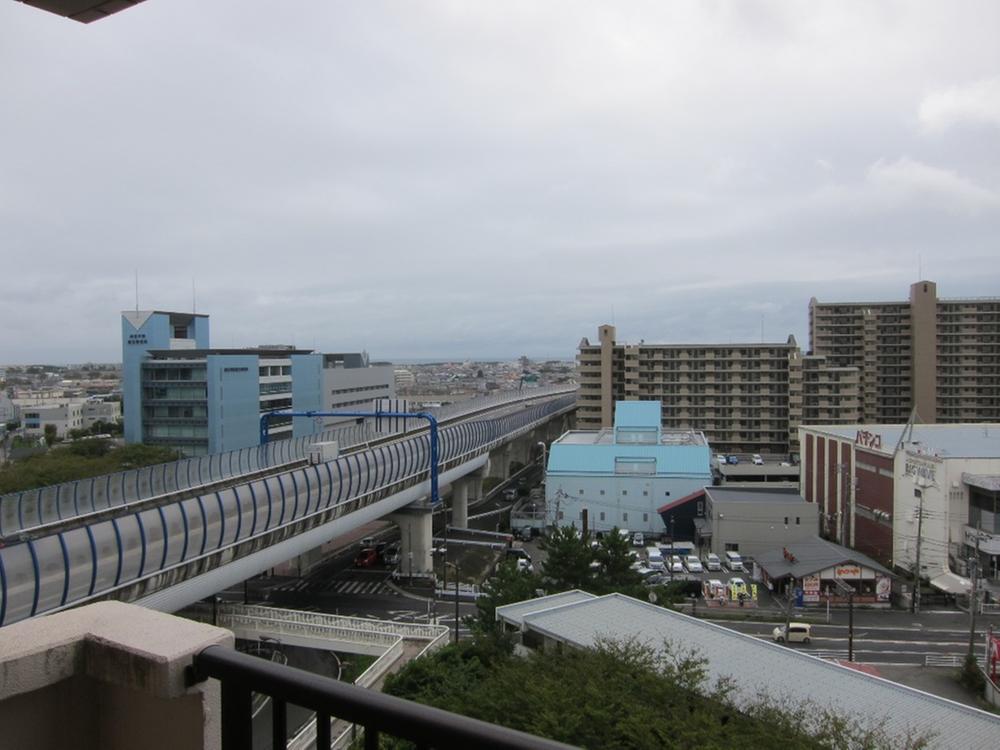 View from the site (October 2013) Shooting
現地からの眺望(2013年10月)撮影
Local appearance photo現地外観写真 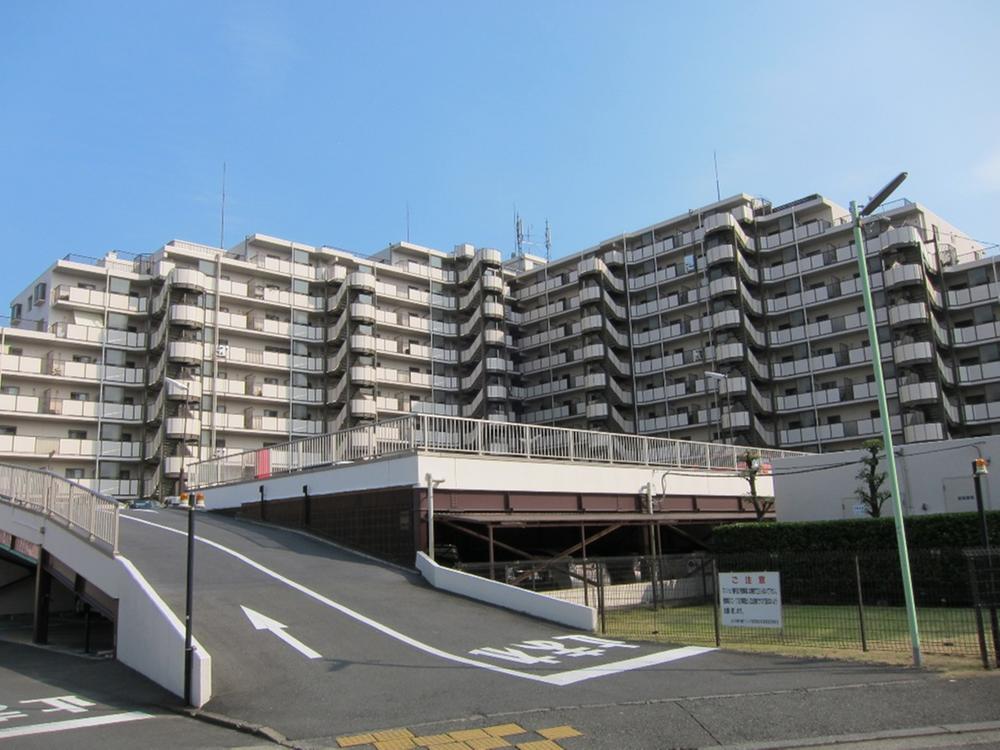 Local (June 2013) Shooting
現地(2013年6月)撮影
Livingリビング 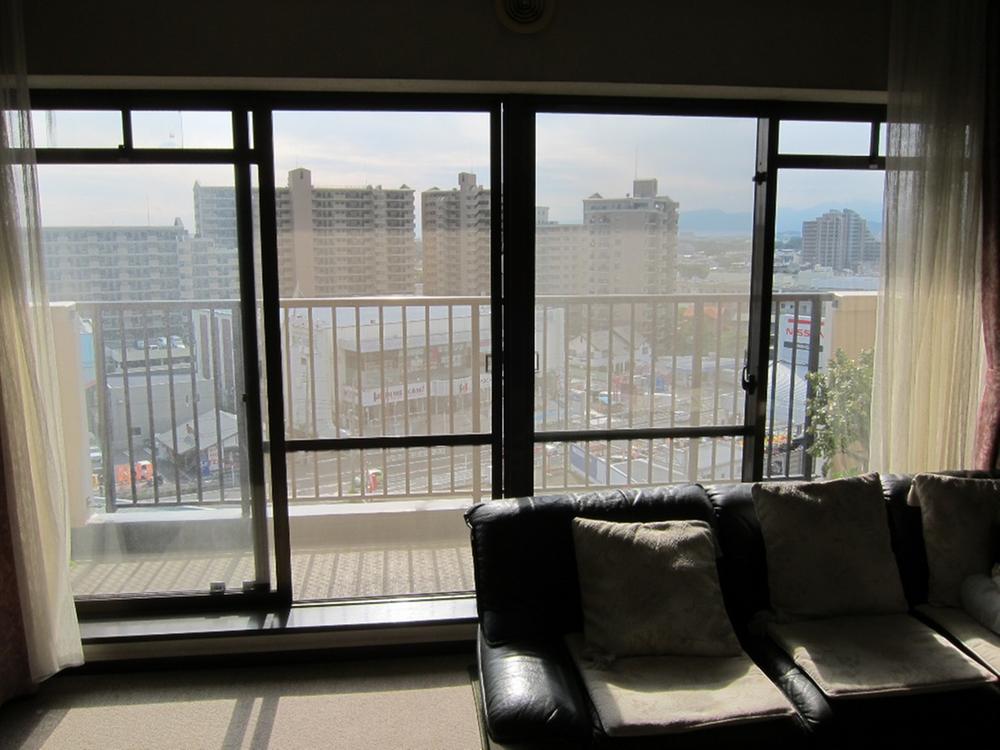 Indoor (10 May 2013) Shooting
室内(2013年10月)撮影
Entranceエントランス 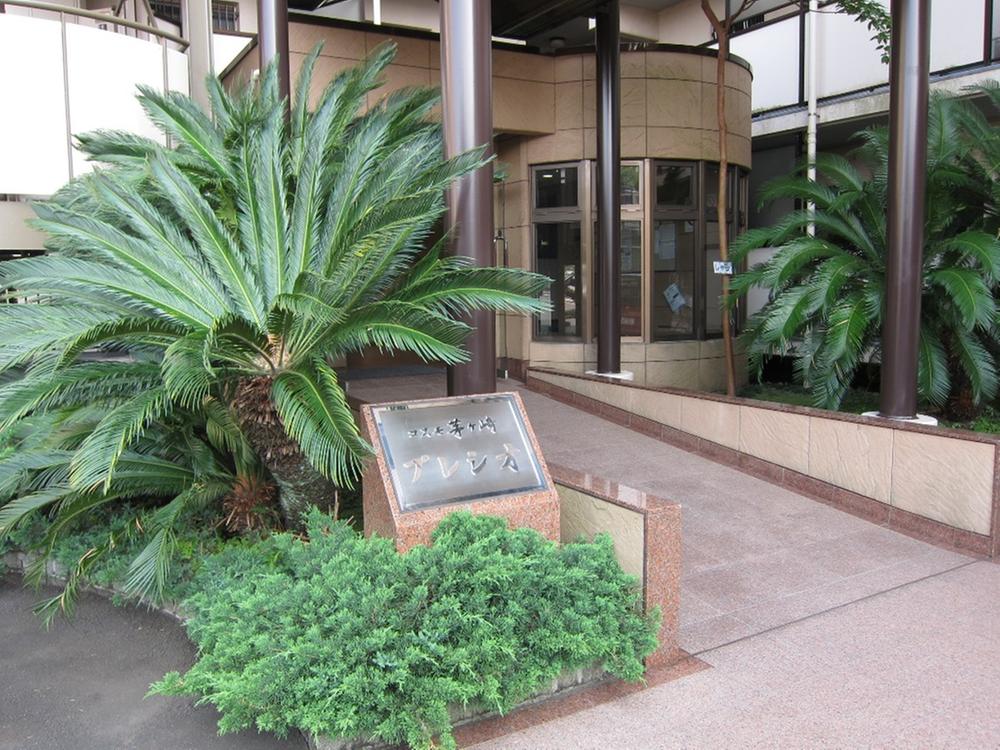 Common areas
共用部
Other common areasその他共用部 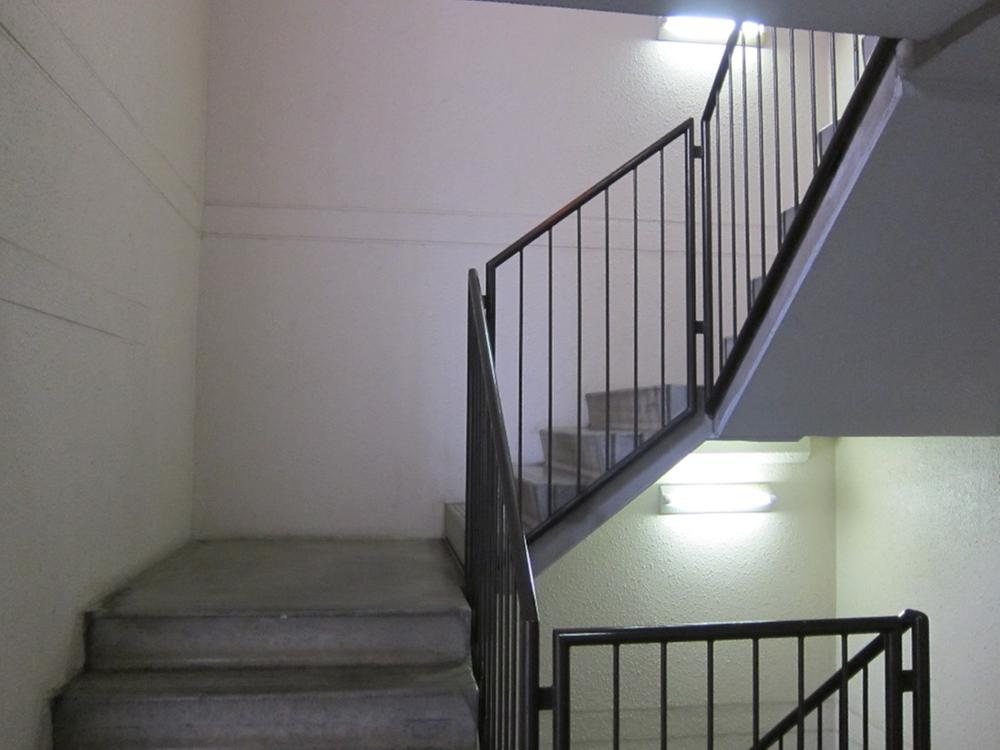 Common areas
共用部
View photos from the dwelling unit住戸からの眺望写真 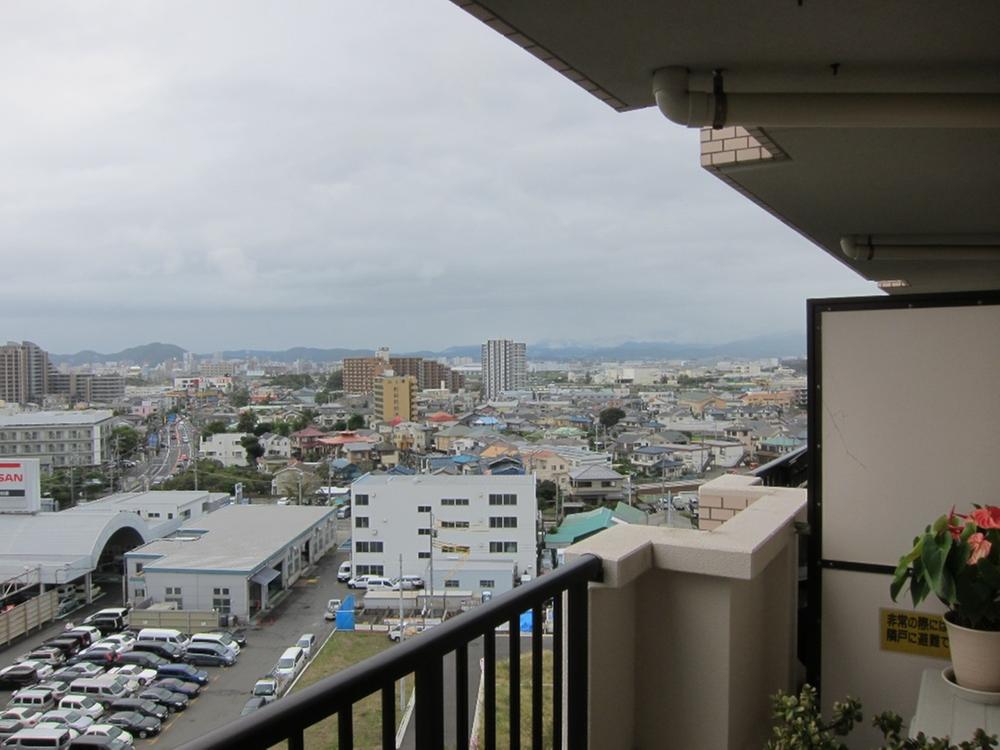 View from the site (October 2013) Shooting
現地からの眺望(2013年10月)撮影
Livingリビング 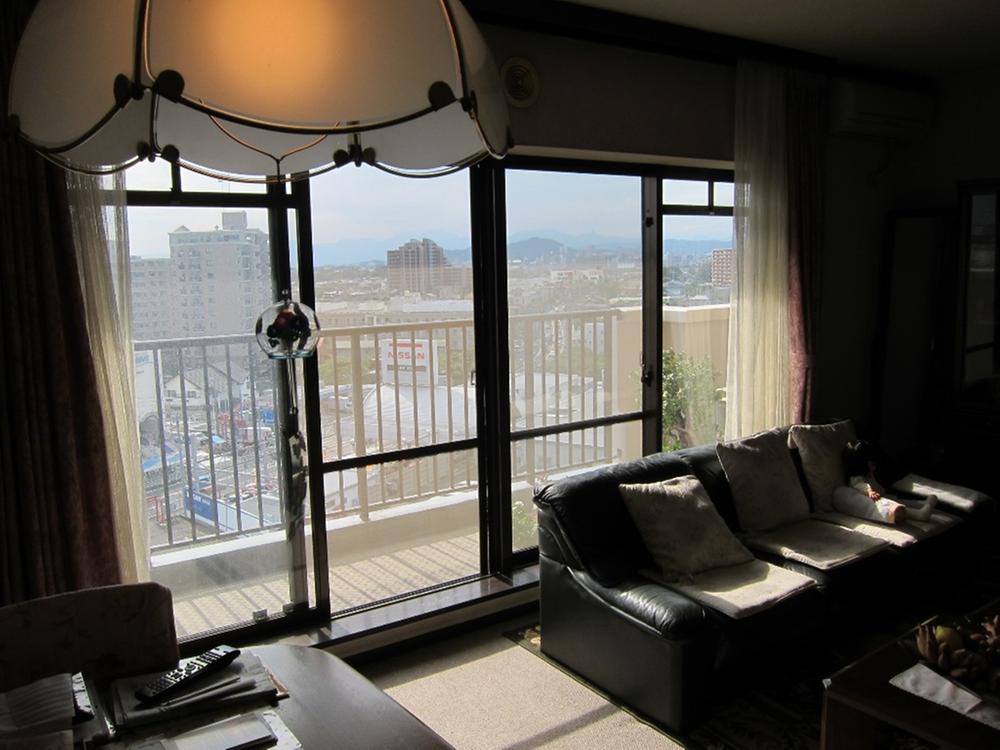 Indoor (10 May 2013) Shooting
室内(2013年10月)撮影
View photos from the dwelling unit住戸からの眺望写真 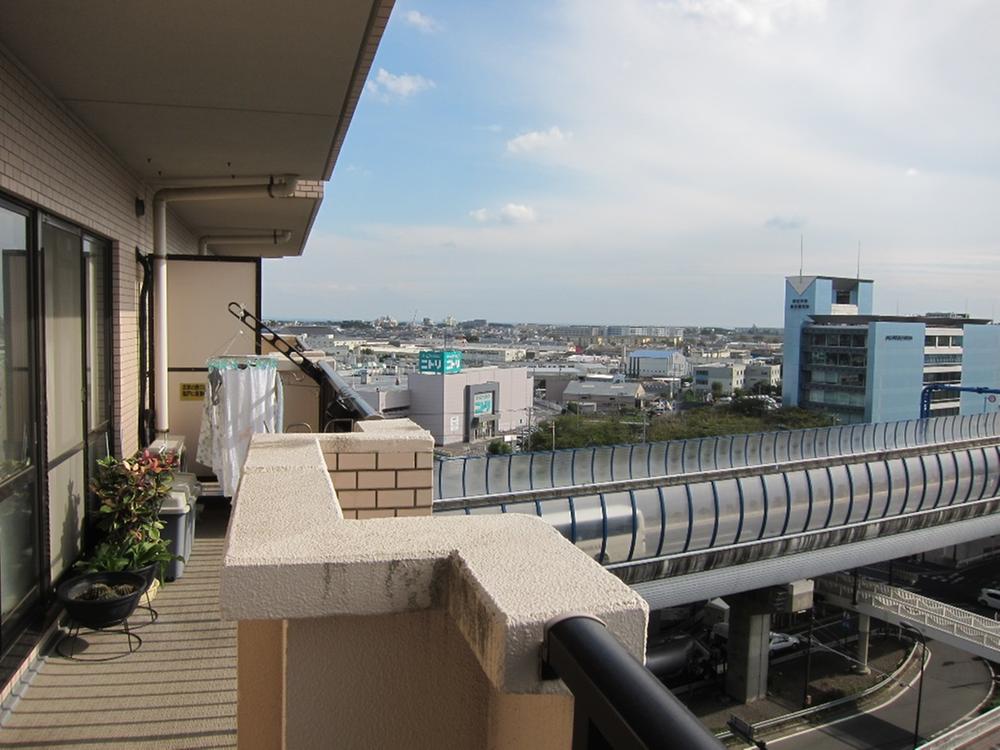 View from the site (October 2013) Shooting
現地からの眺望(2013年10月)撮影
Location
| 




















