Used Apartments » Kanto » Kanagawa Prefecture » Chigasaki
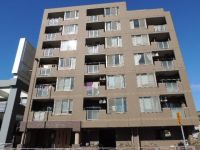 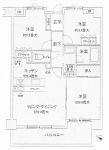
| | Chigasaki, Kanagawa Prefecture 神奈川県茅ヶ崎市 |
| JR Tokaido Line "Chigasaki" walk 12 minutes JR東海道本線「茅ヶ崎」歩12分 |
| South balcony, Pets Negotiable, Face-to-face kitchen, Security enhancement, Interior renovation, Bike shelter, Facing south, Bicycle-parking space, TV monitor interphone, Flat terrain 南面バルコニー、ペット相談、対面式キッチン、セキュリティ充実、内装リフォーム、バイク置場、南向き、駐輪場、TVモニタ付インターホン、平坦地 |
| South balcony, Pets Negotiable, Face-to-face kitchen, Security enhancement, Interior renovation, Bike shelter, Facing south, Bicycle-parking space, TV monitor interphone, Flat terrain 南面バルコニー、ペット相談、対面式キッチン、セキュリティ充実、内装リフォーム、バイク置場、南向き、駐輪場、TVモニタ付インターホン、平坦地 |
Features pickup 特徴ピックアップ | | 2 along the line more accessible / See the mountain / Interior renovation / Facing south / All room storage / Flat to the station / Face-to-face kitchen / Security enhancement / South balcony / Bicycle-parking space / TV monitor interphone / Ventilation good / All living room flooring / Good view / Pets Negotiable / Maintained sidewalk / Flat terrain / Bike shelter 2沿線以上利用可 /山が見える /内装リフォーム /南向き /全居室収納 /駅まで平坦 /対面式キッチン /セキュリティ充実 /南面バルコニー /駐輪場 /TVモニタ付インターホン /通風良好 /全居室フローリング /眺望良好 /ペット相談 /整備された歩道 /平坦地 /バイク置場 | Property name 物件名 | | Grace Shonan Chigasaki: Pets Allowed Mansion グレイス湘南茅ヶ崎:ペット可マンション | Price 価格 | | 24,900,000 yen 2490万円 | Floor plan 間取り | | 3LDK 3LDK | Units sold 販売戸数 | | 1 units 1戸 | Occupied area 専有面積 | | 63.61 sq m (registration) 63.61m2(登記) | Other area その他面積 | | Balcony area: 10.65 sq m バルコニー面積:10.65m2 | Whereabouts floor / structures and stories 所在階/構造・階建 | | 6th floor / RC7 floors 1 underground story 6階/RC7階地下1階建 | Completion date 完成時期(築年月) | | 11 May 2000 2000年11月 | Address 住所 | | Chigasaki, Kanagawa Prefecture Jutsukenzaka 3 神奈川県茅ヶ崎市十間坂3 | Traffic 交通 | | JR Tokaido Line "Chigasaki" walk 12 minutes
JR Sagami Line "Kitachigasaki" walk 25 minutes
JR Tokaido Line "Hiratsuka" walk 62 minutes JR東海道本線「茅ヶ崎」歩12分
JR相模線「北茅ヶ崎」歩25分
JR東海道本線「平塚」歩62分
| Related links 関連リンク | | [Related Sites of this company] 【この会社の関連サイト】 | Person in charge 担当者より | | Person in charge of real-estate and building Miyoko Hirano Age: 50 Daigyokai experience: we will introduce the property at 15 years Women's perspective. 担当者宅建平野美代子年齢:50代業界経験:15年女性目線での物件をご紹介致します。 | Contact お問い合せ先 | | TEL: 0800-603-0346 [Toll free] mobile phone ・ Also available from PHS
Caller ID is not notified
Please contact the "saw SUUMO (Sumo)"
If it does not lead, If the real estate company TEL:0800-603-0346【通話料無料】携帯電話・PHSからもご利用いただけます
発信者番号は通知されません
「SUUMO(スーモ)を見た」と問い合わせください
つながらない方、不動産会社の方は
| Administrative expense 管理費 | | 5600 yen / Month (consignment (cyclic)) 5600円/月(委託(巡回)) | Repair reserve 修繕積立金 | | 9100 yen / Month 9100円/月 | Expenses 諸費用 | | Internet Initial Cost: TBD, Flat fee: unspecified amount, CATV initial Cost: TBD, Flat fee: unspecified amount インターネット初期費用:金額未定、定額料金:金額未定、CATV初期費用:金額未定、定額料金:金額未定 | Time residents 入居時期 | | Consultation 相談 | Whereabouts floor 所在階 | | 6th floor 6階 | Direction 向き | | South 南 | Renovation リフォーム | | October 2013 interior renovation completed (kitchen ・ bathroom ・ toilet ・ wall ・ floor ・ all rooms ・ Lighting equipment All rooms are equipped) 2013年10月内装リフォーム済(キッチン・浴室・トイレ・壁・床・全室・照明器具全室設置) | Overview and notices その他概要・特記事項 | | Contact: Miyoko Hirano 担当者:平野美代子 | Structure-storey 構造・階建て | | RC7 floors 1 underground story RC7階地下1階建 | Site of the right form 敷地の権利形態 | | Ownership 所有権 | Use district 用途地域 | | Residential, One dwelling 近隣商業、1種住居 | Parking lot 駐車場 | | Nothing 無 | Company profile 会社概要 | | <Mediation> Governor of Kanagawa Prefecture (10) Article 010313 No. Inaoka housing (Ltd.) Yubinbango253-0002 Chigasaki, Kanagawa Prefecture Takada 4-4-5 <仲介>神奈川県知事(10)第010313号稲岡ハウジング(株)〒253-0002 神奈川県茅ヶ崎市高田4-4-5 |
Local appearance photo現地外観写真 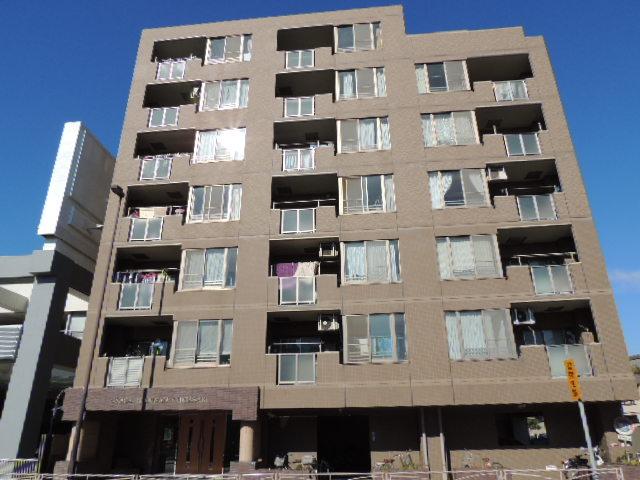 Local (11 May 2013) Shooting
現地(2013年11月)撮影
Floor plan間取り図 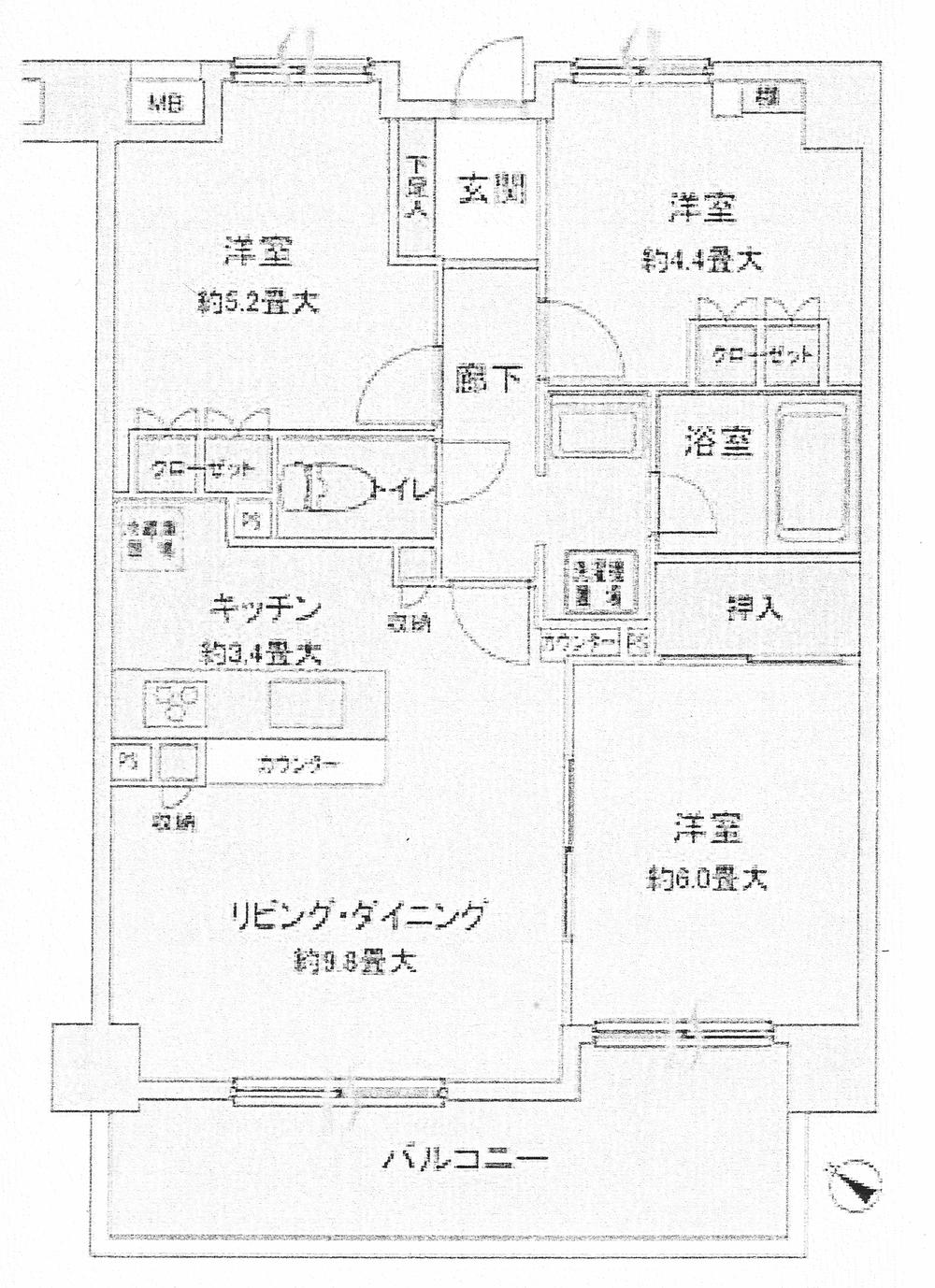 3LDK, Price 24,900,000 yen, Occupied area 63.61 sq m , Balcony area 10.65 sq m indoor (November 2013) Shooting
3LDK、価格2490万円、専有面積63.61m2、バルコニー面積10.65m2 室内(2013年11月)撮影
Livingリビング 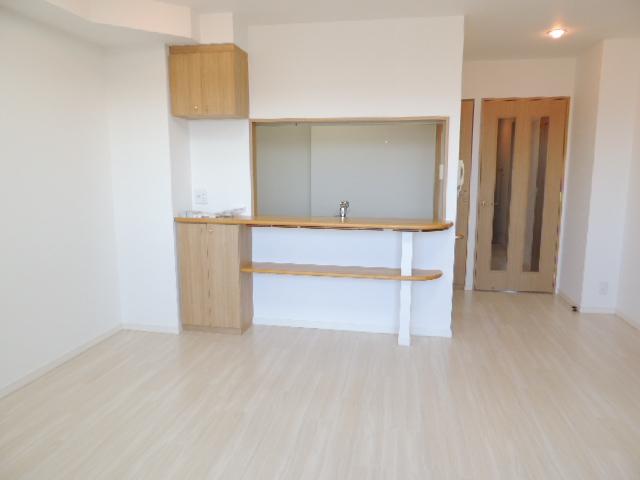 Indoor (11 May 2013) Shooting
室内(2013年11月)撮影
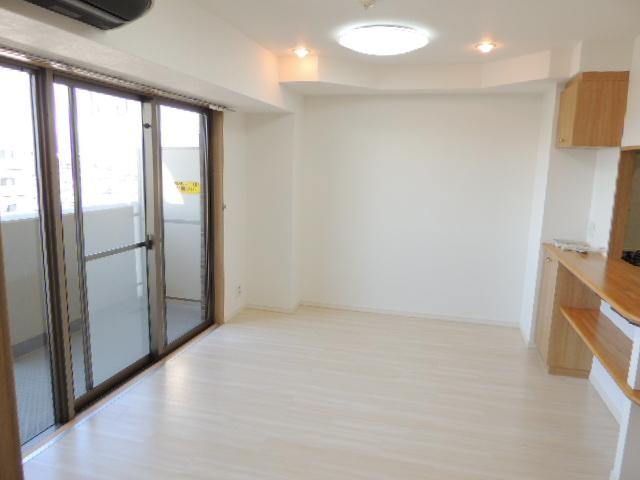 Indoor (11 May 2013) Shooting
室内(2013年11月)撮影
Bathroom浴室 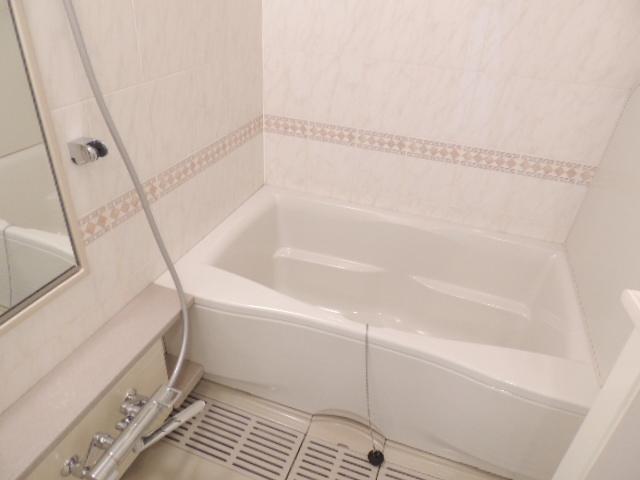 Indoor (11 May 2013) Shooting
室内(2013年11月)撮影
Kitchenキッチン 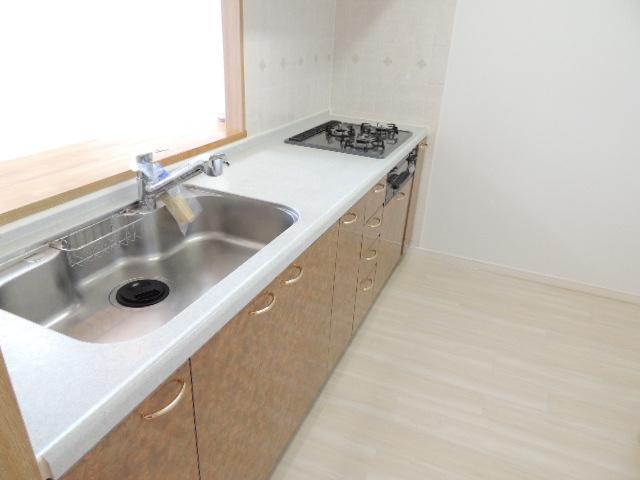 Indoor (11 May 2013) Shooting
室内(2013年11月)撮影
Non-living roomリビング以外の居室 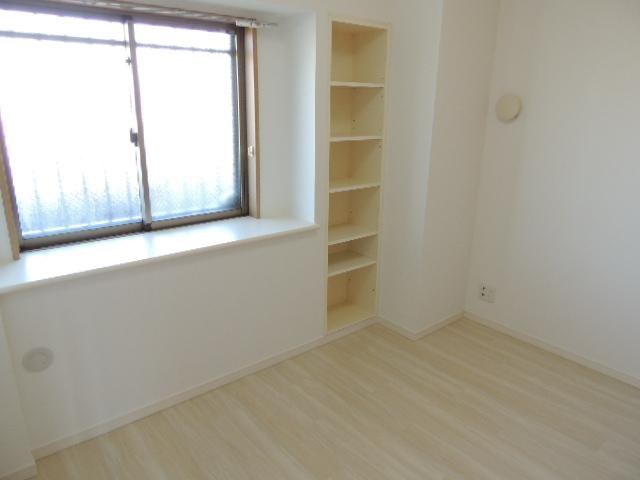 Indoor (11 May 2013) Shooting
室内(2013年11月)撮影
Wash basin, toilet洗面台・洗面所 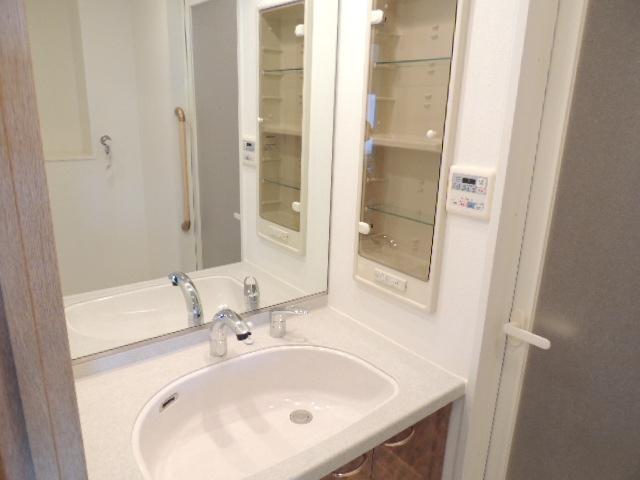 Indoor (11 May 2013) Shooting
室内(2013年11月)撮影
Balconyバルコニー 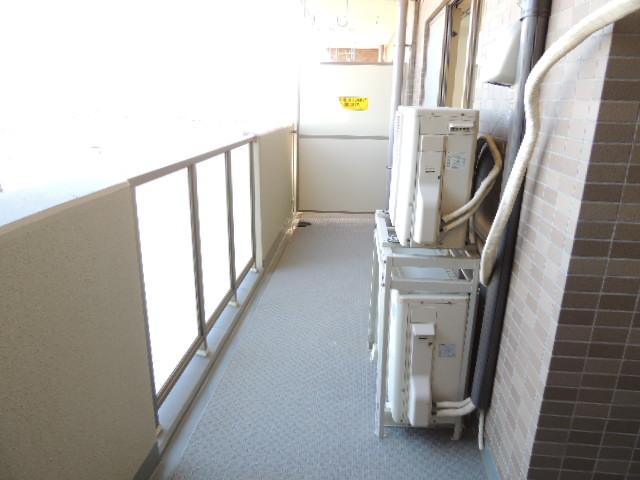 Local (11 May 2013) Shooting
現地(2013年11月)撮影
Primary school小学校 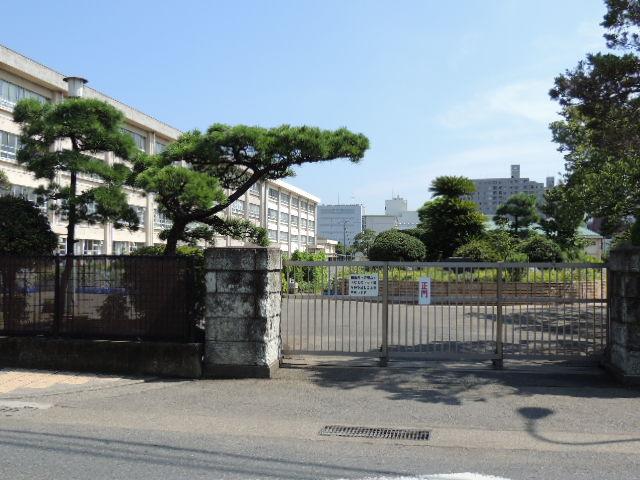 Chigasaki 922m up to municipal Umeda Elementary School
茅ヶ崎市立梅田小学校まで922m
View photos from the dwelling unit住戸からの眺望写真 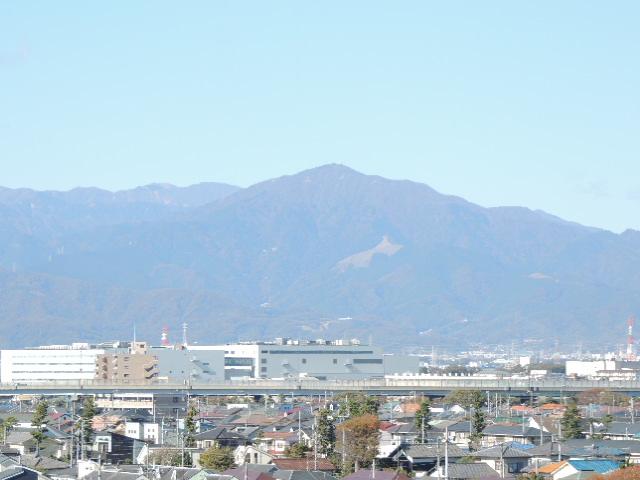 View from the site (November 2013) Shooting
現地からの眺望(2013年11月)撮影
Non-living roomリビング以外の居室 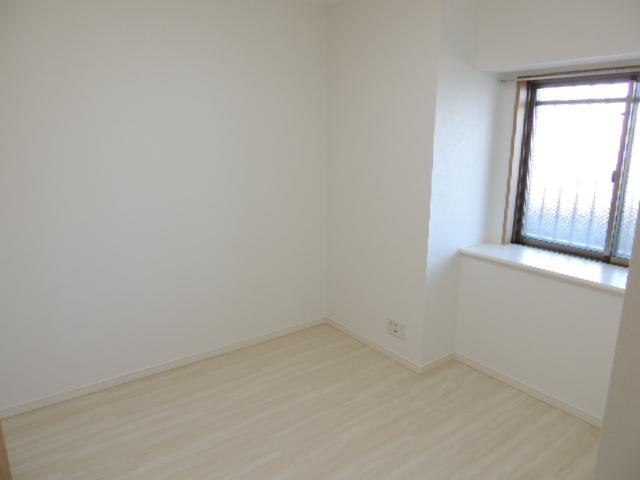 Indoor (11 May 2013) Shooting
室内(2013年11月)撮影
Wash basin, toilet洗面台・洗面所 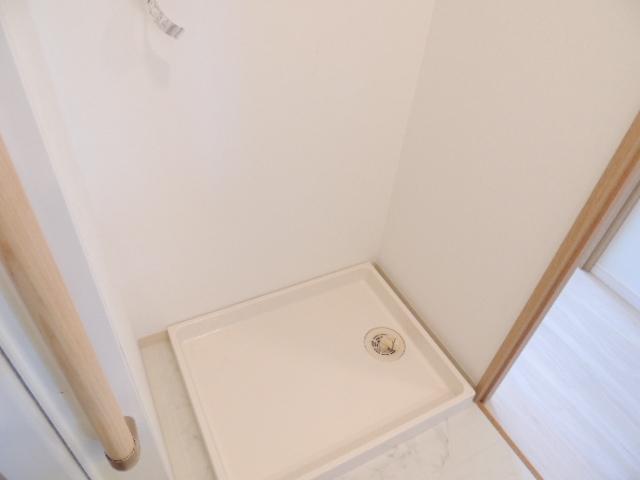 Indoor (11 May 2013) Shooting
室内(2013年11月)撮影
Junior high school中学校 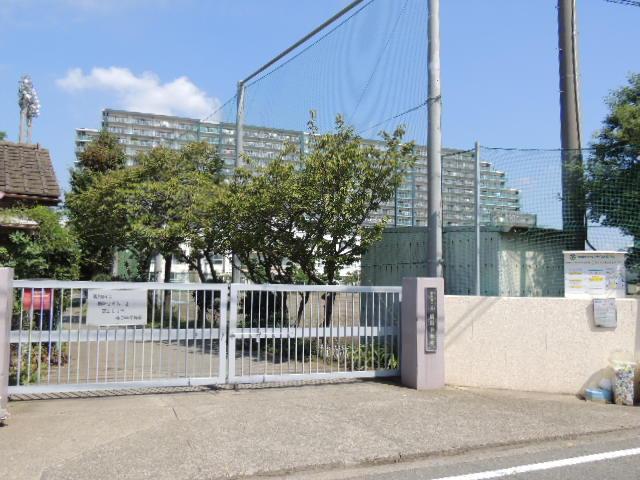 Chigasaki until municipal Umeda Junior High School 757m
茅ヶ崎市立梅田中学校まで757m
View photos from the dwelling unit住戸からの眺望写真 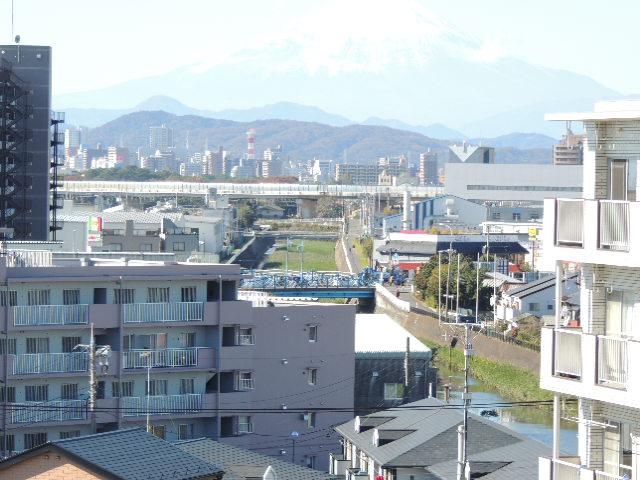 View from the site (November 2013) Shooting
現地からの眺望(2013年11月)撮影
Non-living roomリビング以外の居室 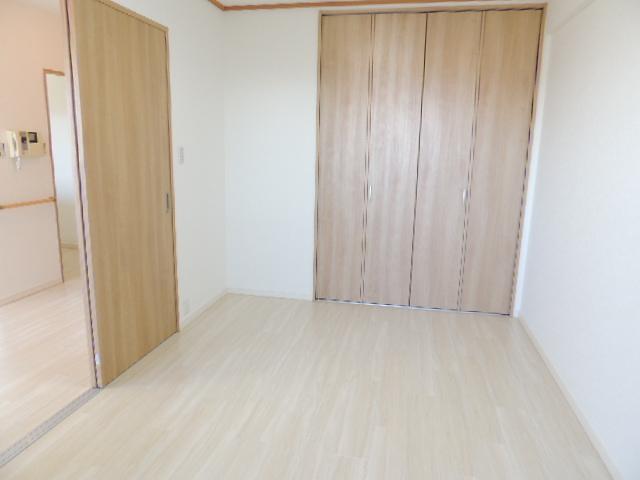 Indoor (11 May 2013) Shooting
室内(2013年11月)撮影
Drug storeドラッグストア 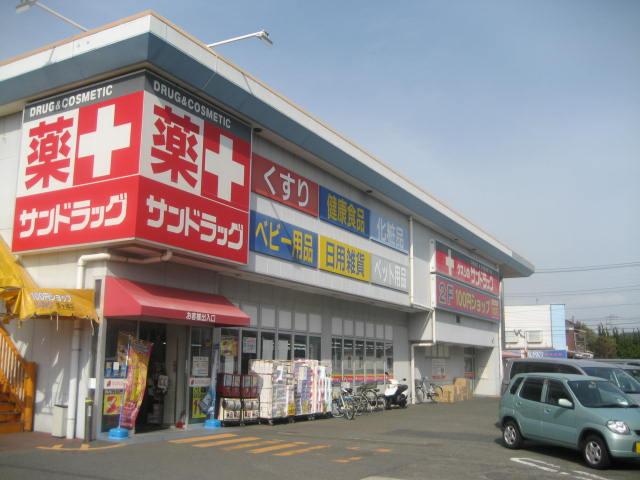 867m to San drag Chigasaki Hamamidaira shop
サンドラッグ茅ケ崎浜見平店まで867m
View photos from the dwelling unit住戸からの眺望写真 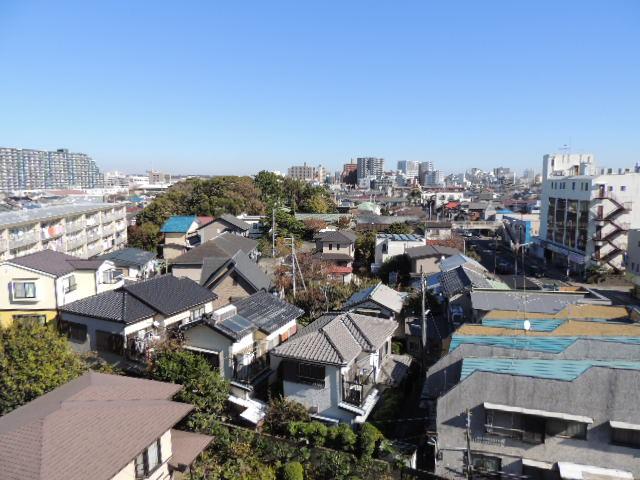 View from the site (November 2013) Shooting
現地からの眺望(2013年11月)撮影
Supermarketスーパー 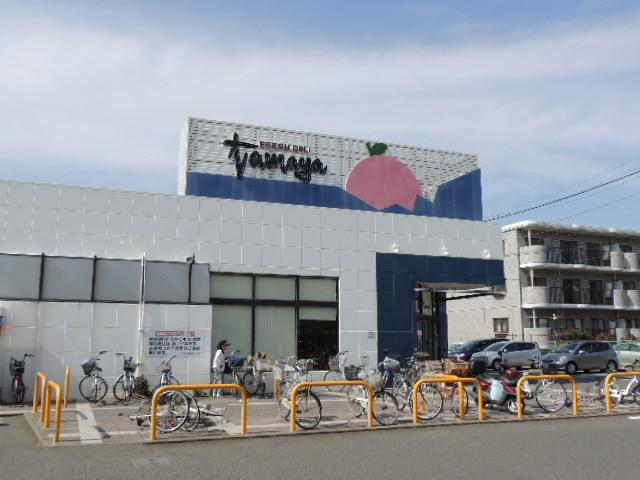 1072m to Tama and Hamamidaira shop
たまや浜見平店まで1072m
View photos from the dwelling unit住戸からの眺望写真 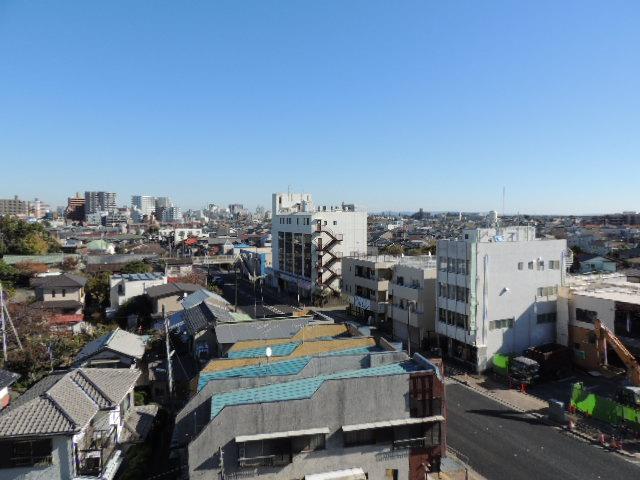 View from the site (November 2013) Shooting
現地からの眺望(2013年11月)撮影
Home centerホームセンター 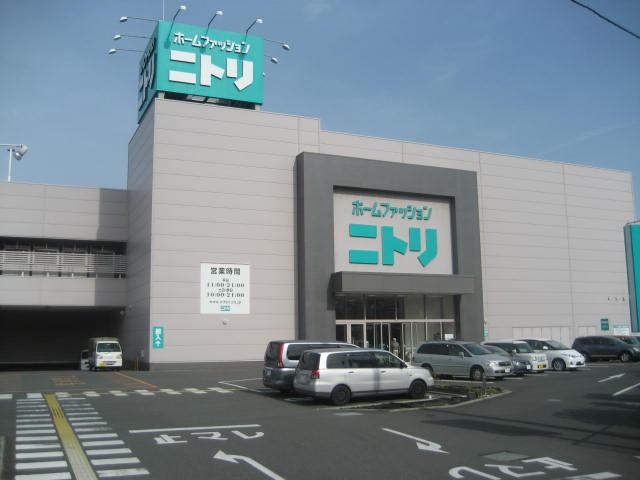 1350m to Nitori Chigasaki store
ニトリ茅ヶ崎店まで1350m
Location
|






















