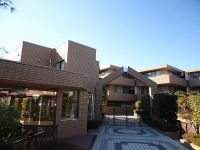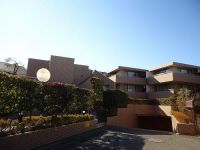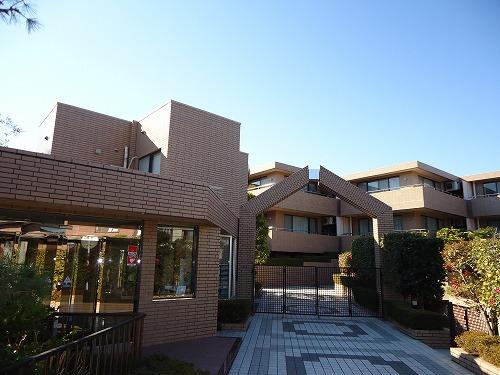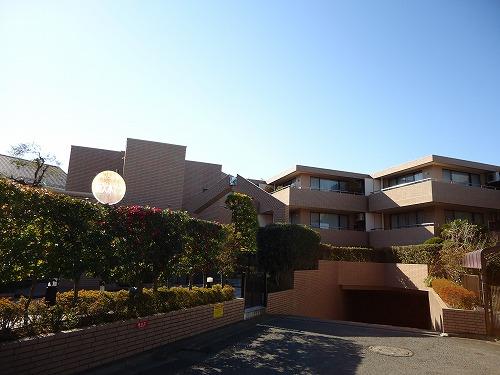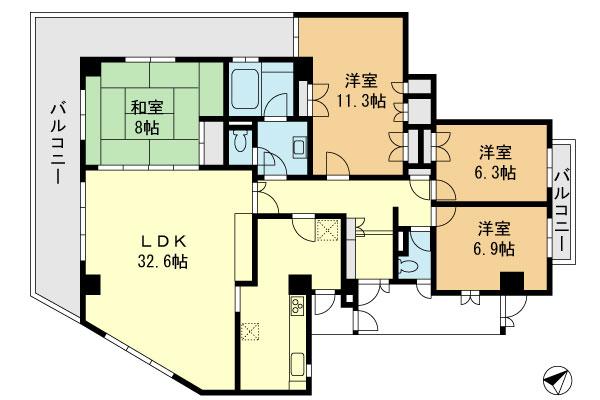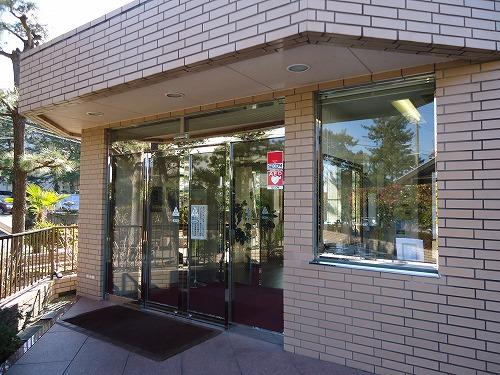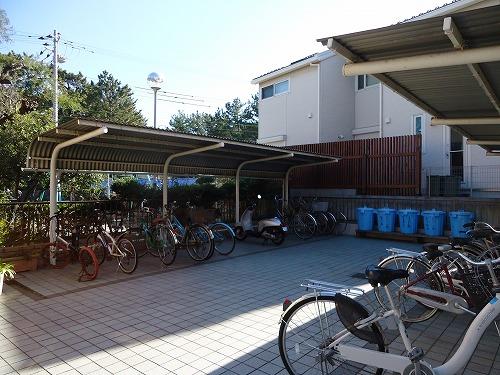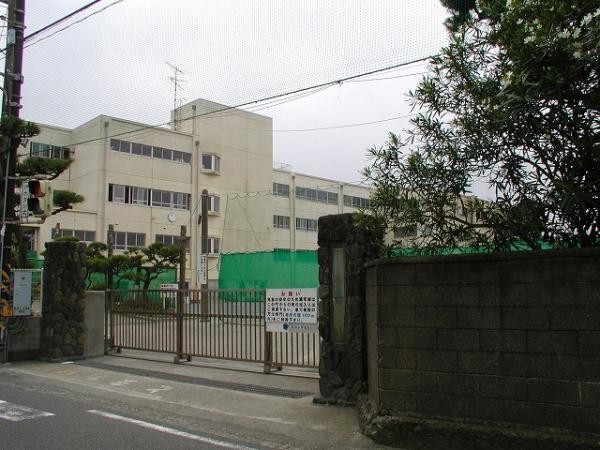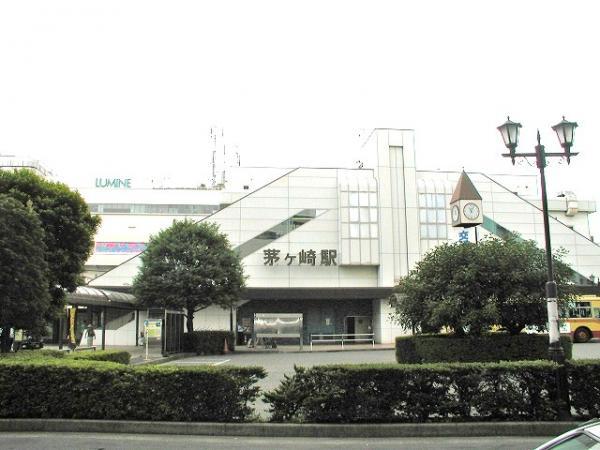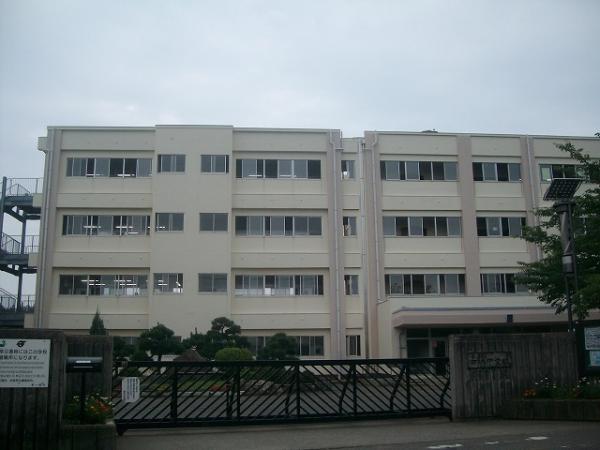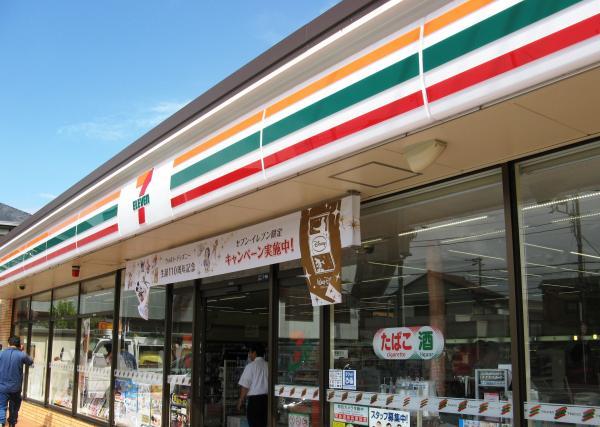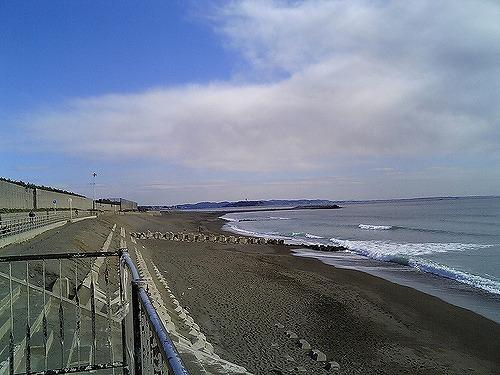|
|
Chigasaki, Kanagawa Prefecture
神奈川県茅ヶ崎市
|
|
JR Tokaido Line "Chigasaki" 10 minutes Nishihama high school before walking one minute bus
JR東海道本線「茅ヶ崎」バス10分西浜高校前歩1分
|
|
All room 6 tatami mats or more, LDK20 tatami mats or more, Yang per good, Located on a hillese-style room, Bathroom 1 tsubo or more, Ventilation good
全居室6畳以上、LDK20畳以上、陽当り良好、高台に立地、和室、浴室1坪以上、通風良好
|
|
All room 6 tatami mats or more, LDK20 tatami mats or more, Yang per good, Located on a hillese-style room, Bathroom 1 tsubo or more, Ventilation good
全居室6畳以上、LDK20畳以上、陽当り良好、高台に立地、和室、浴室1坪以上、通風良好
|
Features pickup 特徴ピックアップ | | LDK20 tatami mats or more / Yang per good / Japanese-style room / Bathroom 1 tsubo or more / Ventilation good / All room 6 tatami mats or more / Located on a hill LDK20畳以上 /陽当り良好 /和室 /浴室1坪以上 /通風良好 /全居室6畳以上 /高台に立地 |
Property name 物件名 | | The central bank Chigasaki Mansion 中銀茅ヶ崎マンション |
Price 価格 | | 35,600,000 yen 3560万円 |
Floor plan 間取り | | 4LDK 4LDK |
Units sold 販売戸数 | | 1 units 1戸 |
Total units 総戸数 | | 35 units 35戸 |
Occupied area 専有面積 | | 140.16 sq m (center line of wall) 140.16m2(壁芯) |
Other area その他面積 | | Balcony area: 32.51 sq m バルコニー面積:32.51m2 |
Whereabouts floor / structures and stories 所在階/構造・階建 | | Second floor / RC3 floors 1 underground story 2階/RC3階地下1階建 |
Completion date 完成時期(築年月) | | December 1989 1989年12月 |
Address 住所 | | Chigasaki, Kanagawa Prefecture Yanagishimakaigan 神奈川県茅ヶ崎市柳島海岸 |
Traffic 交通 | | JR Tokaido Line "Chigasaki" 10 minutes Nishihama high school before walking one minute bus
JR Sagami Line "Chigasaki" 10 minutes Nishihama high school before walking one minute bus JR東海道本線「茅ヶ崎」バス10分西浜高校前歩1分
JR相模線「茅ヶ崎」バス10分西浜高校前歩1分
|
Related links 関連リンク | | [Related Sites of this company] 【この会社の関連サイト】 |
Person in charge 担当者より | | Person in charge of forest treasure Masashi Age: 30s, "Seeing is believing at first glance," I think that it is. Let's fun with the whole family to see the house! ! 担当者林宝 将士年齢:30代「百聞は一見に如かず」だと思います。家を見て家族みんなで楽しみましょう!! |
Contact お問い合せ先 | | TEL: 0800-603-0780 [Toll free] mobile phone ・ Also available from PHS
Caller ID is not notified
Please contact the "saw SUUMO (Sumo)"
If it does not lead, If the real estate company TEL:0800-603-0780【通話料無料】携帯電話・PHSからもご利用いただけます
発信者番号は通知されません
「SUUMO(スーモ)を見た」と問い合わせください
つながらない方、不動産会社の方は
|
Administrative expense 管理費 | | 26,780 yen / Month (consignment (commuting)) 2万6780円/月(委託(通勤)) |
Repair reserve 修繕積立金 | | 28,520 yen / Month 2万8520円/月 |
Time residents 入居時期 | | Consultation 相談 |
Whereabouts floor 所在階 | | Second floor 2階 |
Direction 向き | | Southwest 南西 |
Overview and notices その他概要・特記事項 | | Contact: Hayashitakara Masashi 担当者:林宝 将士 |
Structure-storey 構造・階建て | | RC3 floors 1 underground story RC3階地下1階建 |
Site of the right form 敷地の権利形態 | | Ownership 所有権 |
Use district 用途地域 | | One low-rise 1種低層 |
Parking lot 駐車場 | | Sky Mu 空無 |
Company profile 会社概要 | | <Mediation> Minister of Land, Infrastructure and Transport (7) No. 003744 No. Asahi Land and Building Co., Ltd. Fujisawa Branch Sales Division 1 Yubinbango251-0052 Fujisawa, Kanagawa Prefecture Fujisawa 484 <仲介>国土交通大臣(7)第003744号朝日土地建物(株)藤沢支店営業1課〒251-0052 神奈川県藤沢市藤沢484 |
