Used Apartments » Kanto » Kanagawa Prefecture » Chigasaki
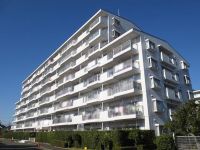 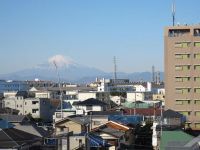
| | Chigasaki, Kanagawa Prefecture 神奈川県茅ヶ崎市 |
| JR Tokaido Line "Chigasaki" walk 15 minutes JR東海道本線「茅ヶ崎」歩15分 |
| Kanagawa Chuo Kotsu Co., Ltd. bus "Motomura 5-chome" bus stop a 1-minute walk Mount Fuji is visible from the balcony. Shopping centers and parks are also close to large-scale apartment of the total number of units 156 units 神奈川中央交通バス「本村5丁目」バス停徒歩1分 バルコニーより富士山が見えます。 ショッピングセンターや公園も近くにある総戸数156戸の大規模マンション |
Features pickup 特徴ピックアップ | | 2 along the line more accessible / See the mountain / Facing south / System kitchen / Bathroom Dryer / A quiet residential area / Washbasin with shower / 2 or more sides balcony / Elevator / Otobasu / TV monitor interphone / Leafy residential area / Dish washing dryer / Pets Negotiable 2沿線以上利用可 /山が見える /南向き /システムキッチン /浴室乾燥機 /閑静な住宅地 /シャワー付洗面台 /2面以上バルコニー /エレベーター /オートバス /TVモニタ付インターホン /緑豊かな住宅地 /食器洗乾燥機 /ペット相談 | Event information イベント情報 | | -------------------------------------------------- , As we can so as to correspond to any consultation about the house, It started a "concierge service" of real estate. "Law on Real Estate ・ Tax / Buying and selling ・ Operation / Rent ・ management / Architecture ・ Renovation ", etc., Professional staff will be happy to answer for a variety of consultation. Because it does not take the cost, Please feel free to contact us. Concierge desk Reception time 10 o'clock ~ At 18 (Wednesday regular holiday) FAX are accepted 24 hours. Telephone number (toll-free) 0120-938-596FAX 03-3567-3933 / ) Consultation in from the mail is also available. ---------------------------------------------------------------------------------------------------------- ----------------------------------------------------------------------------------------------------------大成有楽不動産販売では、住まいに関するあらゆるご相談に対応させていただけるように、不動産の「コンシェルジュサービス」を始めました。不動産に関する「法律・税務/売買・運用/賃貸・管理/建築・リフォーム」など、様々なご相談に対して専門スタッフがお答えさせていただきます。費用はかかりませんので、お気軽にご相談ください。コンシェルジュデスク 受付時間 10時 ~ 18時(水曜日定休) FAXは24時間受け付けております。電話番号(フリーコール) 0120-938-596FAX 03-3567-3933 ホームページ(www.ietan.jp/)よりメールでご相談も可能です。---------------------------------------------------------------------------------------------------------- | Property name 物件名 | | Towa Chigasaki High Town 1 Building 藤和茅ヶ崎ハイタウン1号棟 | Price 価格 | | 23,900,000 yen 2390万円 | Floor plan 間取り | | 3LDK 3LDK | Units sold 販売戸数 | | 1 units 1戸 | Total units 総戸数 | | 156 units 156戸 | Occupied area 専有面積 | | 70.19 sq m (21.23 tsubo) (center line of wall) 70.19m2(21.23坪)(壁芯) | Other area その他面積 | | Balcony area: 17.7 sq m バルコニー面積:17.7m2 | Whereabouts floor / structures and stories 所在階/構造・階建 | | 5th floor / RC8 story 5階/RC8階建 | Completion date 完成時期(築年月) | | February 1988 1988年2月 | Address 住所 | | Chigasaki, Kanagawa Prefecture Motomura 5 神奈川県茅ヶ崎市本村5 | Traffic 交通 | | JR Tokaido Line "Chigasaki" walk 15 minutes
JR Sagami Line "Kitachigasaki" walk 5 minutes JR東海道本線「茅ヶ崎」歩15分
JR相模線「北茅ヶ崎」歩5分
| Related links 関連リンク | | [Related Sites of this company] 【この会社の関連サイト】 | Person in charge 担当者より | | Person in charge of real-estate and building Okamoto Hiroshi Age: sales representative 40s "once you want to consult! "And it is Okamoto reputation. It is difficult to talk of real estate, To not think that the consultation is difficult, etc., First up Okamoto, Please feel free to call us. truly, I will tell in plain language. 担当者宅建岡本 浩年齢:40代『一度は相談したい営業担当!』と評判の岡本です。 不動産の話は難しい、相談しにくい等と思わずに、まずは岡本まで、お気軽にお電話ください。 本当に、わかりやすい言葉でお伝え致します。 | Contact お問い合せ先 | | TEL: 0800-603-0237 [Toll free] mobile phone ・ Also available from PHS
Caller ID is not notified
Please contact the "saw SUUMO (Sumo)"
If it does not lead, If the real estate company TEL:0800-603-0237【通話料無料】携帯電話・PHSからもご利用いただけます
発信者番号は通知されません
「SUUMO(スーモ)を見た」と問い合わせください
つながらない方、不動産会社の方は
| Administrative expense 管理費 | | 16,380 yen / Month (consignment (commuting)) 1万6380円/月(委託(通勤)) | Repair reserve 修繕積立金 | | 9100 yen / Month 9100円/月 | Time residents 入居時期 | | Consultation 相談 | Whereabouts floor 所在階 | | 5th floor 5階 | Direction 向き | | South 南 | Overview and notices その他概要・特記事項 | | Contact: Okamoto Hiroshi 担当者:岡本 浩 | Structure-storey 構造・階建て | | RC8 story RC8階建 | Site of the right form 敷地の権利形態 | | Ownership 所有権 | Use district 用途地域 | | One middle and high, One dwelling 1種中高、1種住居 | Parking lot 駐車場 | | Sky Mu 空無 | Company profile 会社概要 | | <Mediation> Minister of Land, Infrastructure and Transport (8) No. 003394 No. Taisei the back Real Estate Sales Co., Ltd. Ogikubo office Yubinbango167-0051 Suginami-ku, Tokyo Ogikubo 5-30-16 MTC building the third floor <仲介>国土交通大臣(8)第003394号大成有楽不動産販売(株)荻窪営業所〒167-0051 東京都杉並区荻窪5-30-16 MTCビル3階 | Construction 施工 | | (Ltd.) Asanumagumi (株)淺沼組 |
Local appearance photo現地外観写真 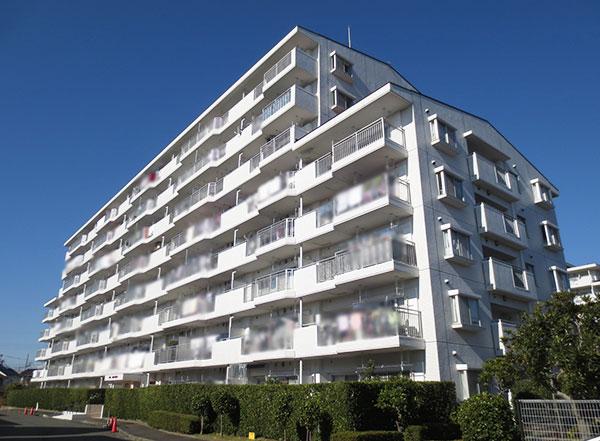 Local (12 May 2013) Shooting
現地(2013年12月)撮影
View photos from the dwelling unit住戸からの眺望写真 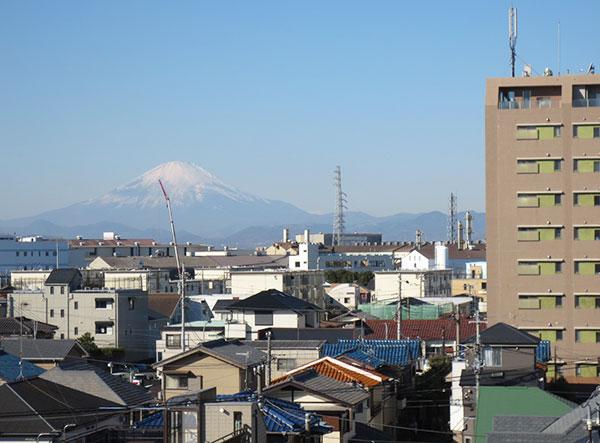 View from the dwelling unit (December 2013) Shooting
住戸からの眺望(2013年12月)撮影
Livingリビング 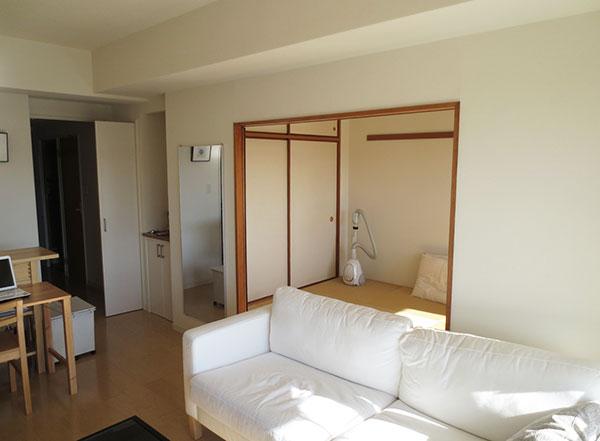 Indoor (12 May 2013) Shooting
室内(2013年12月)撮影
Floor plan間取り図 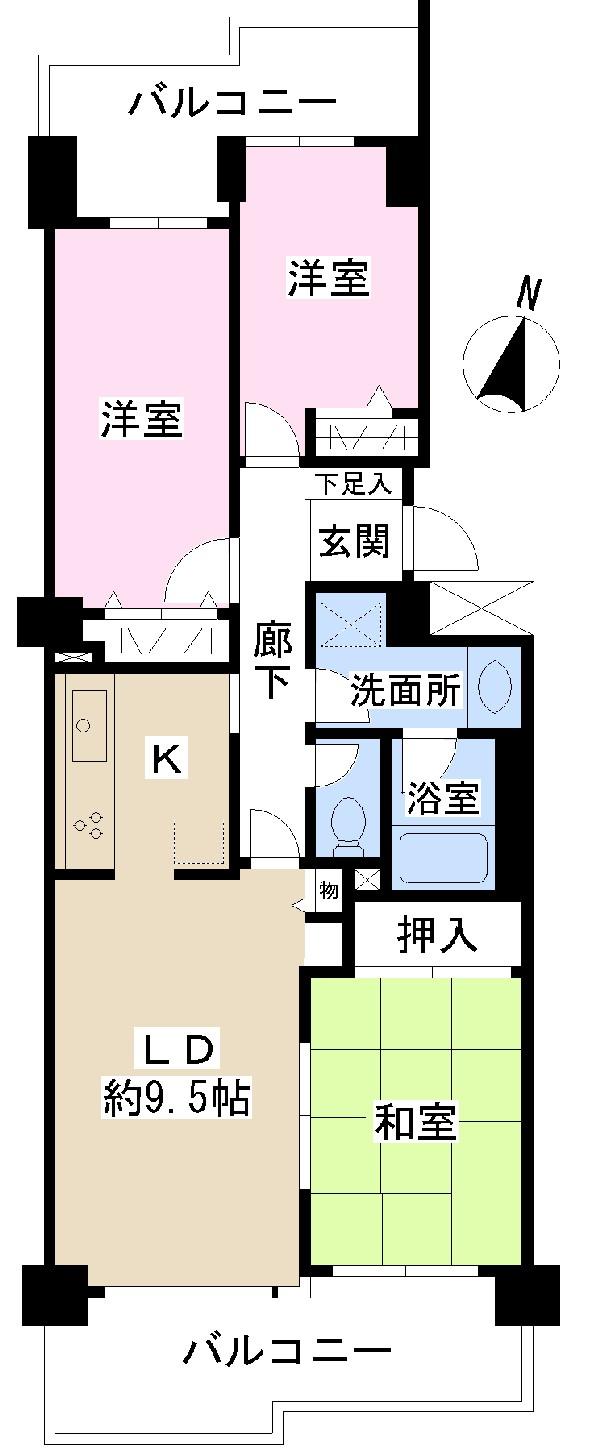 3LDK, Price 23,900,000 yen, Occupied area 70.19 sq m , Balcony area 17.7 sq m
3LDK、価格2390万円、専有面積70.19m2、バルコニー面積17.7m2
Local appearance photo現地外観写真 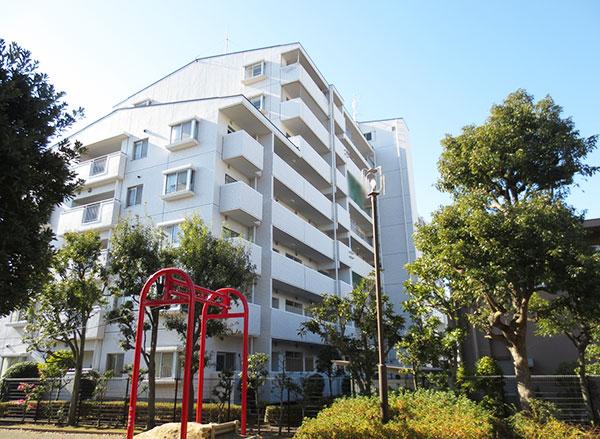 Local (12 May 2013) Shooting
現地(2013年12月)撮影
Bathroom浴室 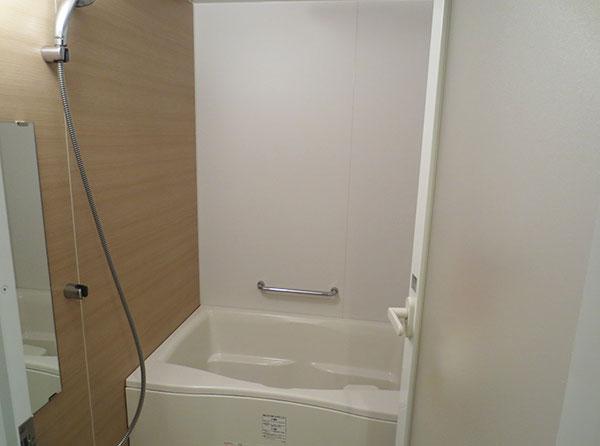 Bathroom (12 May 2013) Shooting
浴室(2013年12月)撮影
Kitchenキッチン 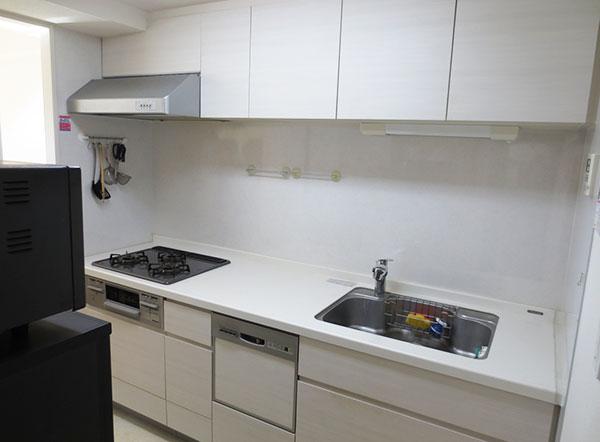 Indoor (12 May 2013) Shooting
室内(2013年12月)撮影
Non-living roomリビング以外の居室 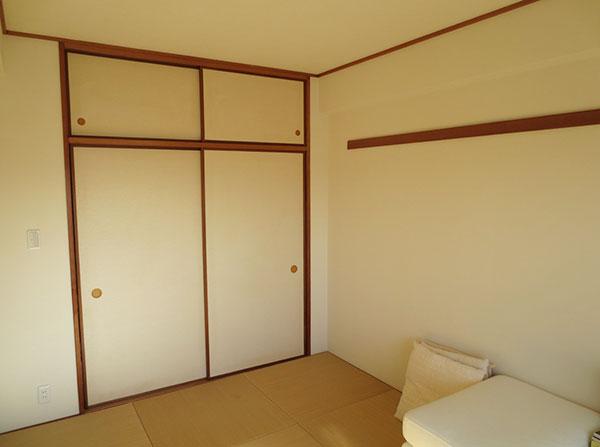 (December 2013) Shooting
(2013年12月)撮影
Wash basin, toilet洗面台・洗面所 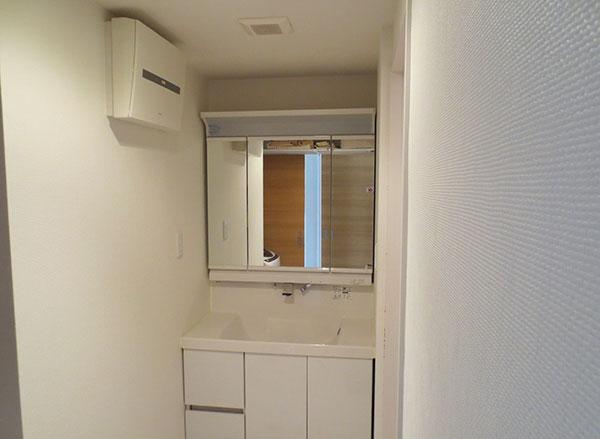 Indoor (12 May 2013) Shooting
室内(2013年12月)撮影
Entranceエントランス 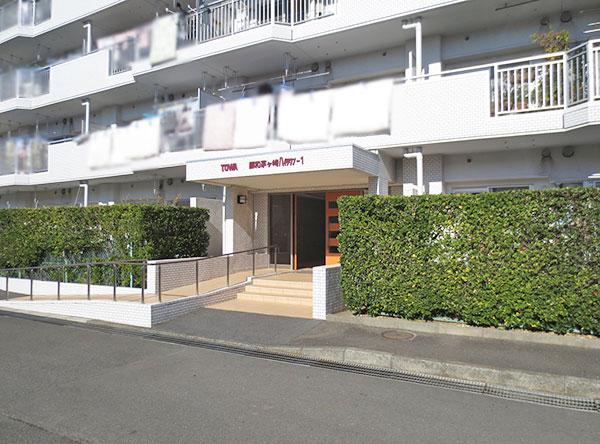 Common areas
共用部
Other common areasその他共用部 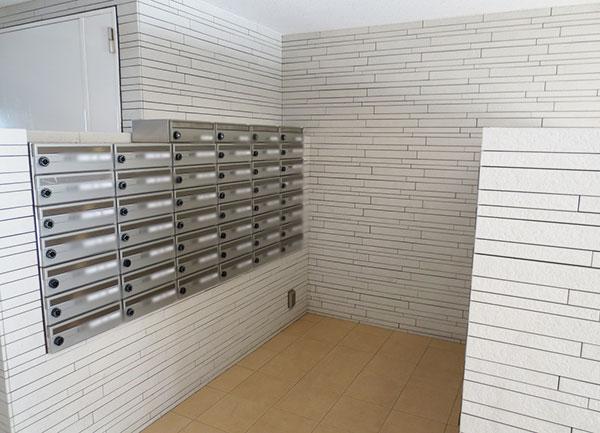 Common areas
共用部
Balconyバルコニー 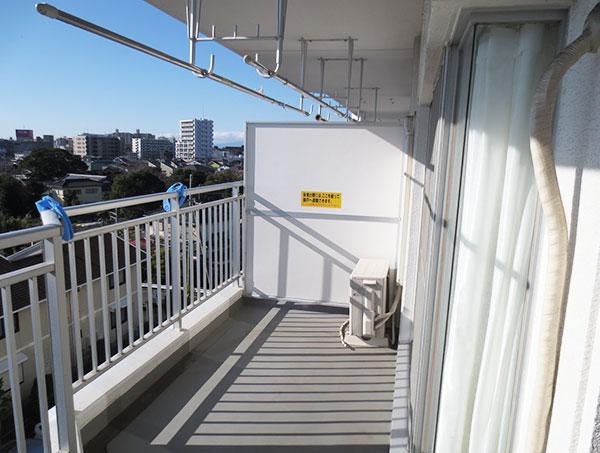 Local (12 May 2013) Shooting
現地(2013年12月)撮影
View photos from the dwelling unit住戸からの眺望写真 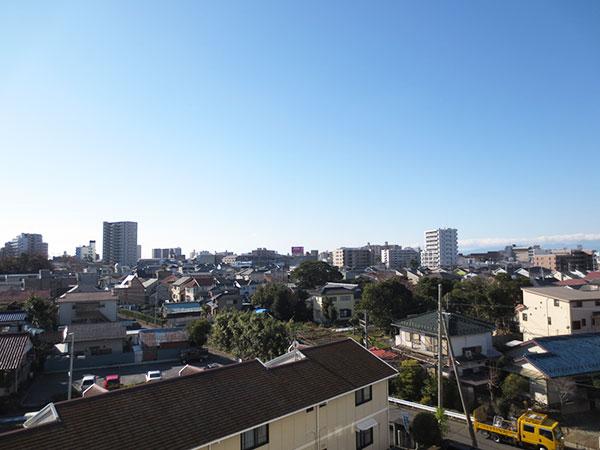 View from the dwelling unit (December 2013) Shooting
住戸からの眺望(2013年12月)撮影
Otherその他 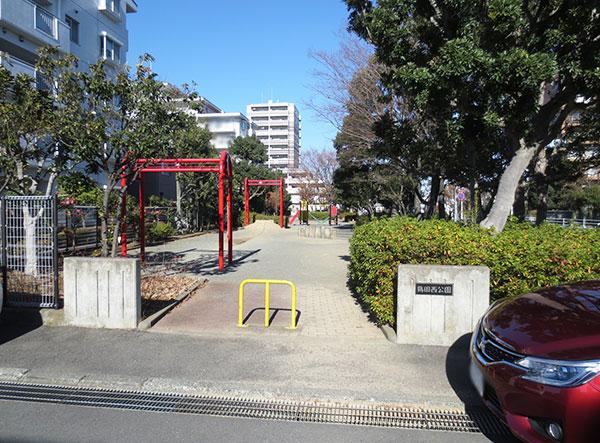 (December 2013) Shooting
(2013年12月)撮影
Local appearance photo現地外観写真 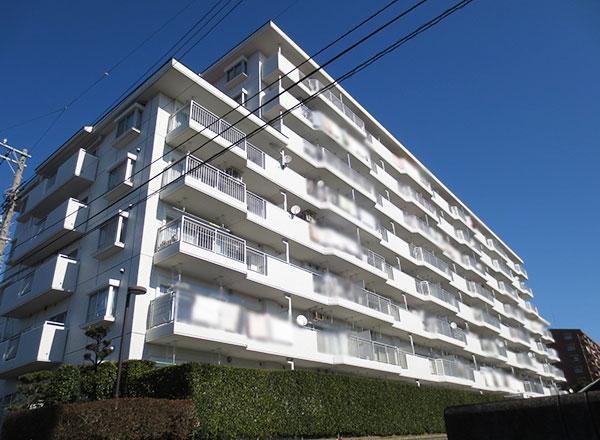 Local (12 May 2013) Shooting
現地(2013年12月)撮影
Kitchenキッチン 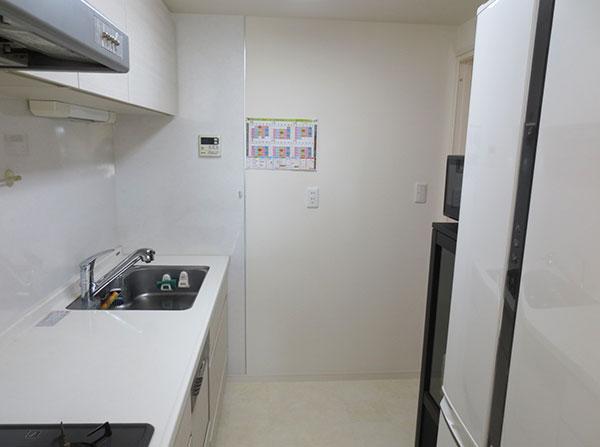 Indoor (12 May 2013) Shooting
室内(2013年12月)撮影
Non-living roomリビング以外の居室 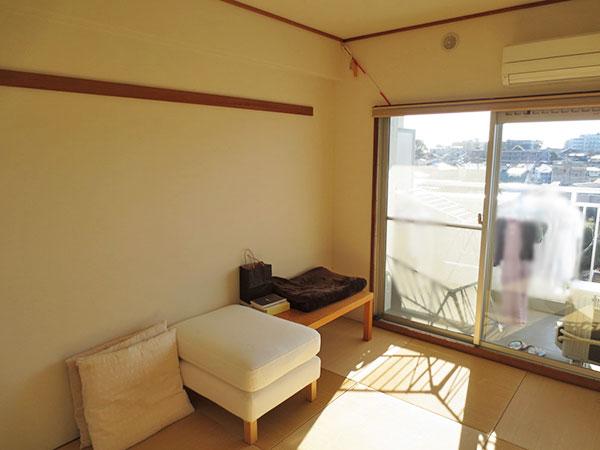 Indoor (12 May 2013) Shooting
室内(2013年12月)撮影
Other common areasその他共用部 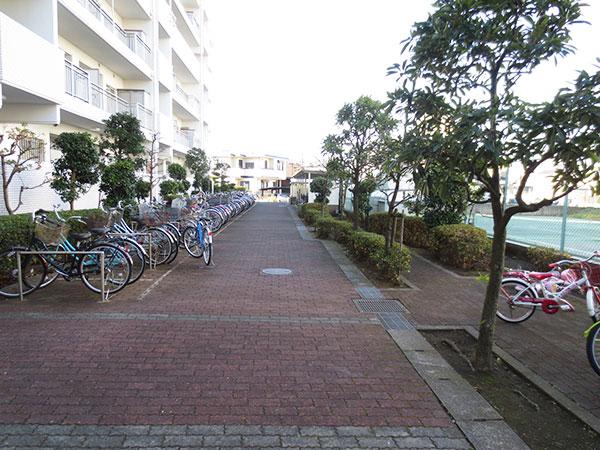 Common areas
共用部
View photos from the dwelling unit住戸からの眺望写真 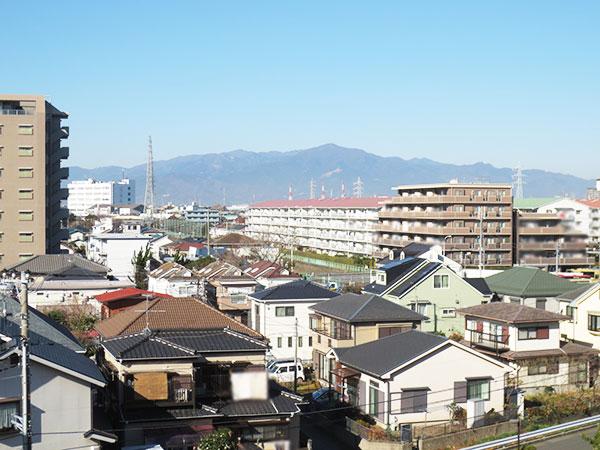 View from the dwelling unit (December 2013) Shooting
住戸からの眺望(2013年12月)撮影
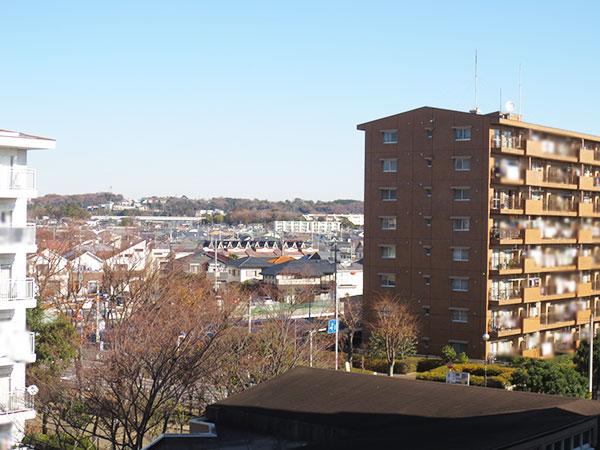 View from the dwelling unit (December 2013) Shooting
住戸からの眺望(2013年12月)撮影
Location
|





















