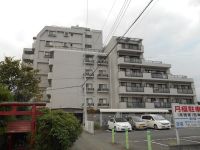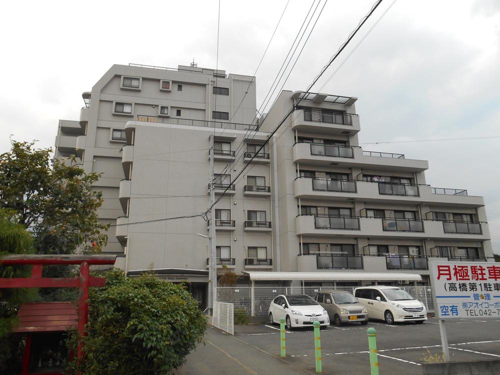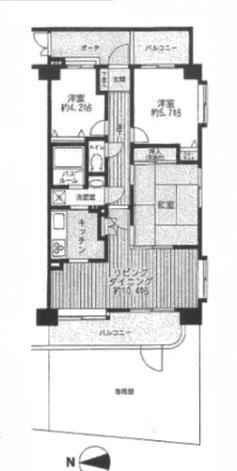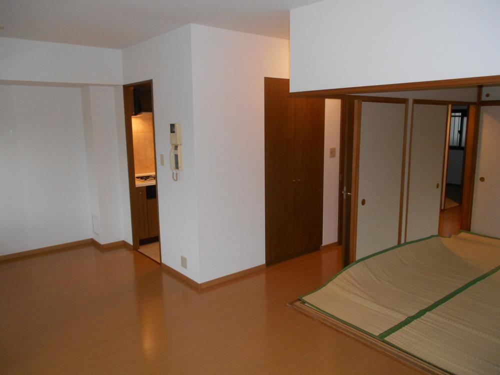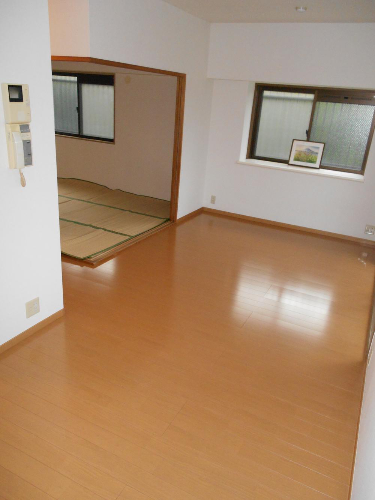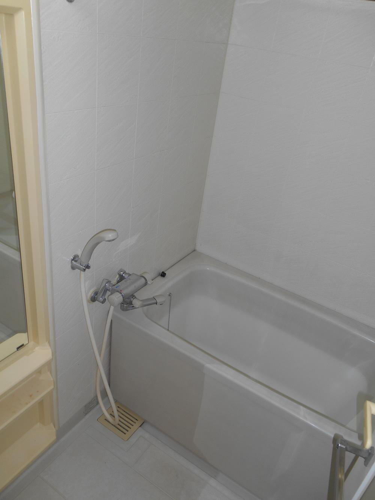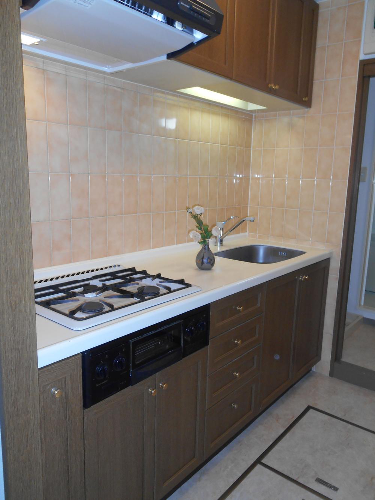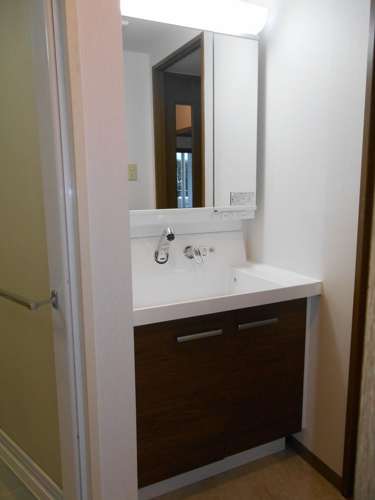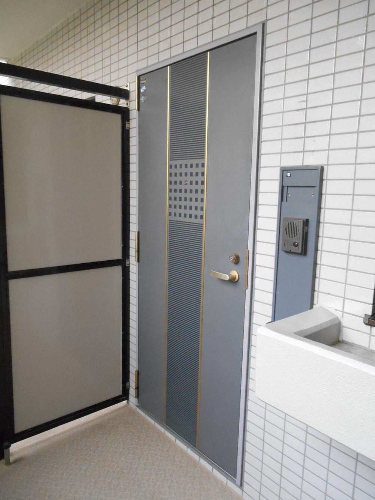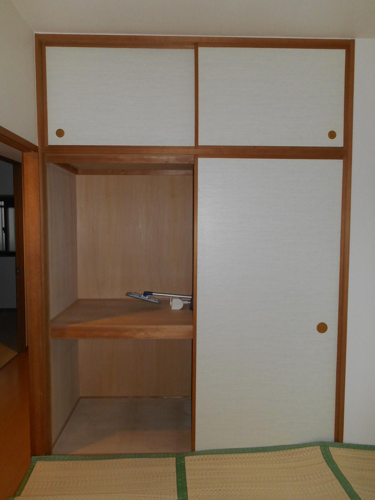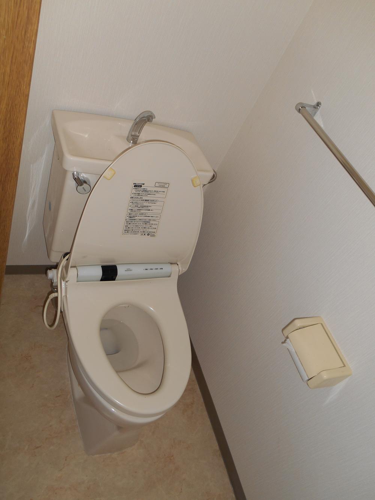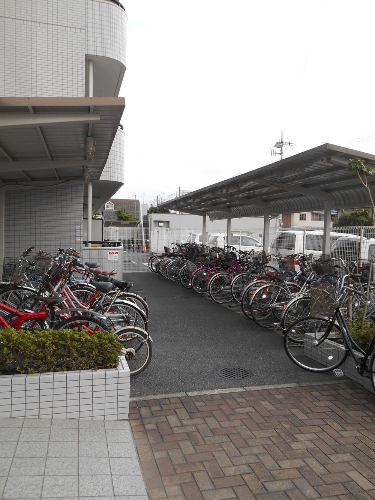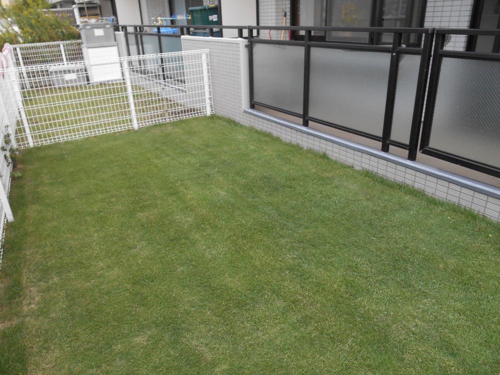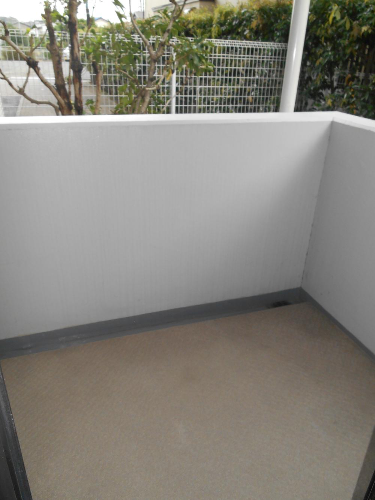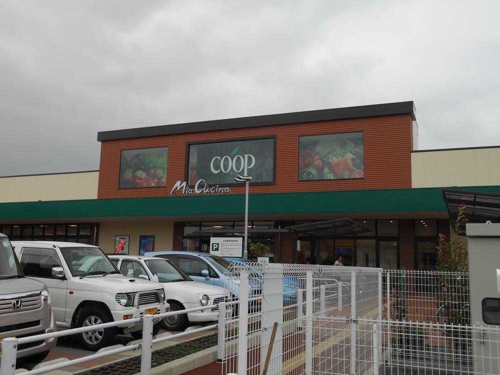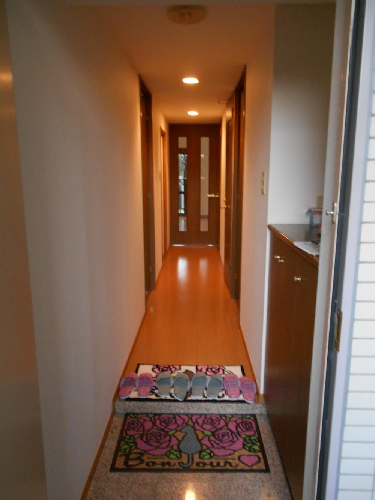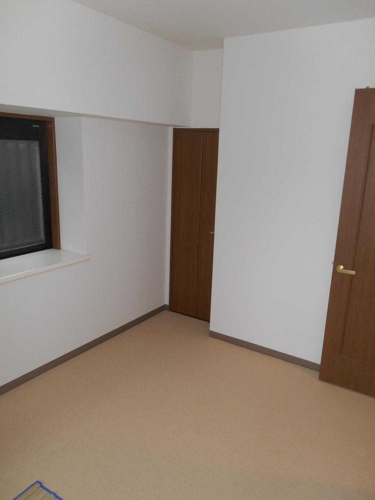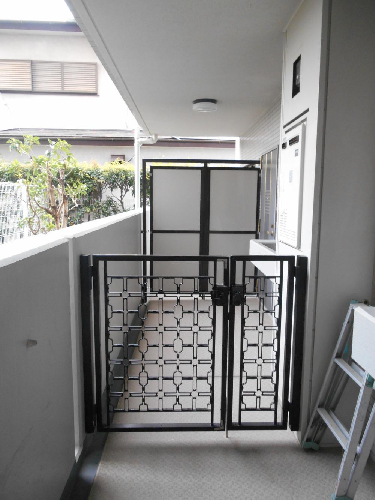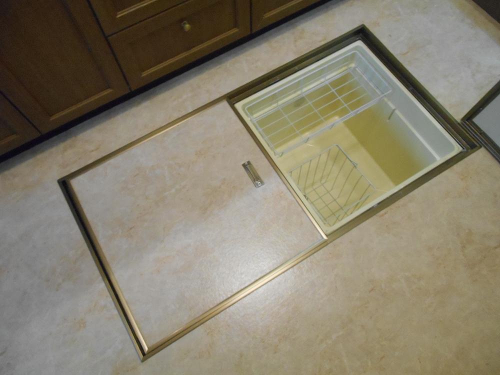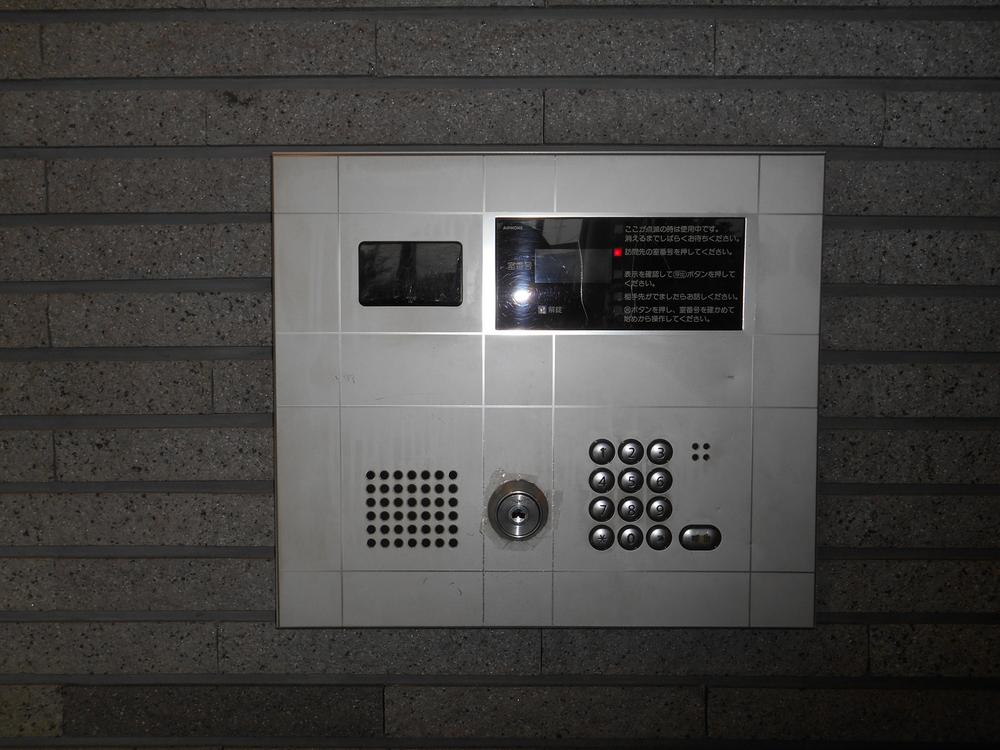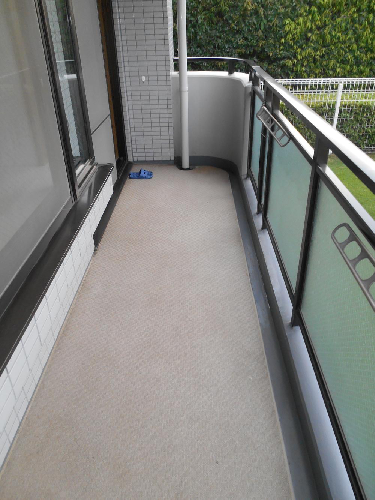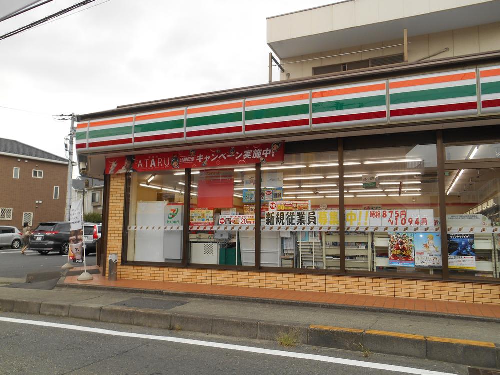|
|
Ebina, Kanagawa Prefecture
神奈川県海老名市
|
|
Odawara Line Odakyu "Ebina" walk 21 minutes
小田急小田原線「海老名」歩21分
|
|
Interior renovated that because it is a beautiful southwest angle room ・ Own garden of natural grass ・ Management system is good!
内装リフォーム済みなので綺麗です南西角部屋・天然芝の専有庭・管理体制良好です!
|
|
● Cross ・ Western-style carpet ・ Washroom, kitchen, Toilet CF ・ LD, Exchange hallway flooring Chokawa ● tatami mat ・ FusumaChokawa ・ Screen door Chokawa ● vanity new ● Kitchen, bathroom, toilet, Washroom ventilation fan new
●クロス・洋室カーペット・洗面所、キッチン、トイレCF・LD、廊下フローリング張替●畳表替・襖張替・網戸張替●洗面化粧台新品●キッチン、浴室、トイレ、洗面所換気扇新品
|
Features pickup 特徴ピックアップ | | Bathroom Dryer / Corner dwelling unit / Yang per good / All room storage / A quiet residential area / Japanese-style room / Washbasin with shower / Bicycle-parking space / Elevator / Warm water washing toilet seat / Underfloor Storage / TV monitor interphone / Private garden 浴室乾燥機 /角住戸 /陽当り良好 /全居室収納 /閑静な住宅地 /和室 /シャワー付洗面台 /駐輪場 /エレベーター /温水洗浄便座 /床下収納 /TVモニタ付インターホン /専用庭 |
Property name 物件名 | | Clio Ebina Participation Ichibankan クリオ海老名 参番館 |
Price 価格 | | 16.8 million yen 1680万円 |
Floor plan 間取り | | 3LDK 3LDK |
Units sold 販売戸数 | | 1 units 1戸 |
Total units 総戸数 | | 85 units 85戸 |
Occupied area 専有面積 | | 62.76 sq m (center line of wall) 62.76m2(壁芯) |
Other area その他面積 | | Balcony area: 11.95 sq m , Private garden: 18 sq m (use fee of 180 yen / Month) バルコニー面積:11.95m2、専用庭:18m2(使用料180円/月) |
Whereabouts floor / structures and stories 所在階/構造・階建 | | 1st floor / RC9 story 1階/RC9階建 |
Completion date 完成時期(築年月) | | March 1996 1996年3月 |
Address 住所 | | Ebina, Kanagawa Prefecture Kamiimaizumi 2 神奈川県海老名市上今泉2 |
Traffic 交通 | | Odawara Line Odakyu "Ebina" walk 21 minutes
JR Sagami Line "Iriya" walk 24 minutes
Sagami Railway Main Line "Kashiwadai" walk 27 minutes 小田急小田原線「海老名」歩21分
JR相模線「入谷」歩24分
相鉄本線「かしわ台」歩27分
|
Related links 関連リンク | | [Related Sites of this company] 【この会社の関連サイト】 |
Contact お問い合せ先 | | TEL: 0800-808-3967 [Toll free] mobile phone ・ Also available from PHS
Caller ID is not notified
Please contact the "saw SUUMO (Sumo)"
If it does not lead, If the real estate company TEL:0800-808-3967【通話料無料】携帯電話・PHSからもご利用いただけます
発信者番号は通知されません
「SUUMO(スーモ)を見た」と問い合わせください
つながらない方、不動産会社の方は
|
Administrative expense 管理費 | | 10,100 yen / Month (consignment (commuting)) 1万100円/月(委託(通勤)) |
Repair reserve 修繕積立金 | | 7300 yen / Month 7300円/月 |
Time residents 入居時期 | | Immediate available 即入居可 |
Whereabouts floor 所在階 | | 1st floor 1階 |
Direction 向き | | West 西 |
Structure-storey 構造・階建て | | RC9 story RC9階建 |
Site of the right form 敷地の権利形態 | | Ownership 所有権 |
Use district 用途地域 | | One middle and high 1種中高 |
Parking lot 駐車場 | | Sky Mu 空無 |
Company profile 会社概要 | | <Mediation> Governor of Kanagawa Prefecture (1) No. 028600 Frontenac Home Co., Ltd. Yubinbango243-0405 Ebina, Kanagawa Prefecture Kokubuminami 3-4-14 <仲介>神奈川県知事(1)第028600号ナックホーム(株)〒243-0405 神奈川県海老名市国分南3-4-14 |
