Used Apartments » Kanto » Kanagawa Prefecture » Ebina
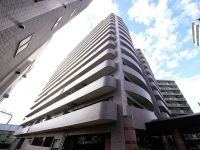 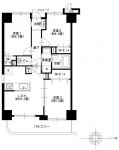
| | Ebina, Kanagawa Prefecture 神奈川県海老名市 |
| Sagami Railway Main Line "Ebina" walk 6 minutes 相鉄本線「海老名」歩6分 |
| [Present] now, To customers all contact, Popular soft fluffy HAPPY WAON pillow gift! ! 【プレゼント】今なら、お問い合わせいただいたお客さま全員に、人気のふんわりやわらかHAPPY WAON抱き枕プレゼント!! |
| ■ Haneda Airport direct bus arrival and departure station right next to ■ 2011 large-scale repair Engineering Performed ■ With Arukopu ■羽田空港直通バス発着駅すぐそば ■平成23年大規模修繕工実施済み ■アルコープ付 |
Features pickup 特徴ピックアップ | | Immediate Available / 2 along the line more accessible / Interior renovation / System kitchen / Bathroom Dryer / Yang per good / All room storage / A quiet residential area / Washbasin with shower / Face-to-face kitchen / Flooring Chokawa / Bicycle-parking space / Elevator / Warm water washing toilet seat / Renovation / All living room flooring / water filter / Bike shelter 即入居可 /2沿線以上利用可 /内装リフォーム /システムキッチン /浴室乾燥機 /陽当り良好 /全居室収納 /閑静な住宅地 /シャワー付洗面台 /対面式キッチン /フローリング張替 /駐輪場 /エレベーター /温水洗浄便座 /リノベーション /全居室フローリング /浄水器 /バイク置場 | Property name 物件名 | | Daiaparesu Ebina ダイアパレス海老名 | Price 価格 | | 29,900,000 yen 2990万円 | Floor plan 間取り | | 3LDK 3LDK | Units sold 販売戸数 | | 1 units 1戸 | Total units 総戸数 | | 99 units 99戸 | Occupied area 専有面積 | | 57.32 sq m 57.32m2 | Other area その他面積 | | Balcony area: 7.12 sq m バルコニー面積:7.12m2 | Whereabouts floor / structures and stories 所在階/構造・階建 | | 11th floor / SRC14 story 11階/SRC14階建 | Completion date 完成時期(築年月) | | March 1997 1997年3月 | Address 住所 | | Ebina, Kanagawa Prefecture Central 3 神奈川県海老名市中央3 | Traffic 交通 | | Sagami Railway Main Line "Ebina" walk 6 minutes
JR Sagami Line "Ebina" walk 6 minutes
Odawara Line Odakyu "Ebina" walk 6 minutes 相鉄本線「海老名」歩6分
JR相模線「海老名」歩6分
小田急小田原線「海老名」歩6分
| Related links 関連リンク | | [Related Sites of this company] 【この会社の関連サイト】 | Contact お問い合せ先 | | TEL: 0800-805-3596 [Toll free] mobile phone ・ Also available from PHS
Caller ID is not notified
Please contact the "saw SUUMO (Sumo)"
If it does not lead, If the real estate company TEL:0800-805-3596【通話料無料】携帯電話・PHSからもご利用いただけます
発信者番号は通知されません
「SUUMO(スーモ)を見た」と問い合わせください
つながらない方、不動産会社の方は
| Administrative expense 管理費 | | 12,900 yen / Month (consignment (resident)) 1万2900円/月(委託(常駐)) | Repair reserve 修繕積立金 | | 12,000 yen / Month 1万2000円/月 | Time residents 入居時期 | | Immediate available 即入居可 | Whereabouts floor 所在階 | | 11th floor 11階 | Direction 向き | | East 東 | Renovation リフォーム | | August interior renovation completed (Kitchen 2013 ・ bathroom ・ toilet ・ wall ・ floor ・ all rooms) 2013年8月内装リフォーム済(キッチン・浴室・トイレ・壁・床・全室) | Structure-storey 構造・階建て | | SRC14 story SRC14階建 | Site of the right form 敷地の権利形態 | | Ownership 所有権 | Use district 用途地域 | | Commerce 商業 | Parking lot 駐車場 | | Site (12,000 yen / Month) 敷地内(1万2000円/月) | Company profile 会社概要 | | <Mediation> Minister of Land, Infrastructure and Transport (1) the first 008,536 No. ion housing (Ltd.) Four Members Yubinbango104-0033, Chuo-ku, Tokyo Shinkawa 1-24-12 <仲介>国土交通大臣(1)第008536号イオンハウジング(株)フォーメンバーズ〒104-0033 東京都中央区新川1-24-12 |
Local appearance photo現地外観写真 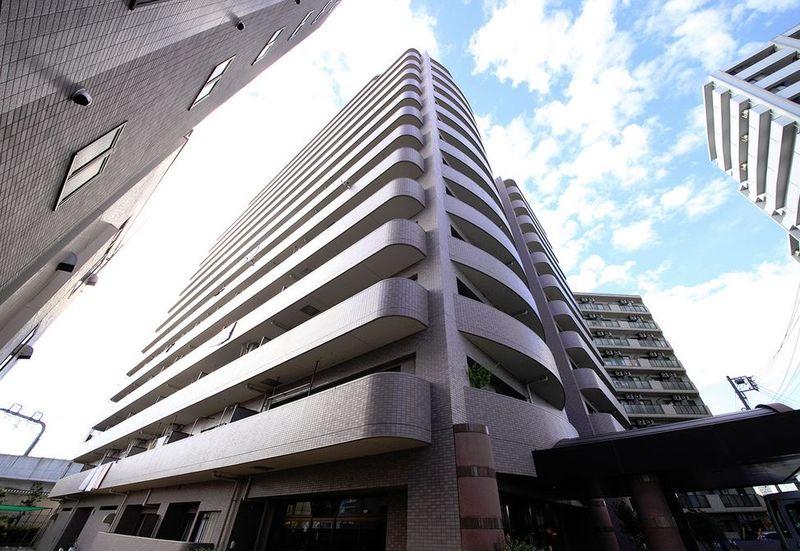 Exterior Photos
外観写真
Floor plan間取り図 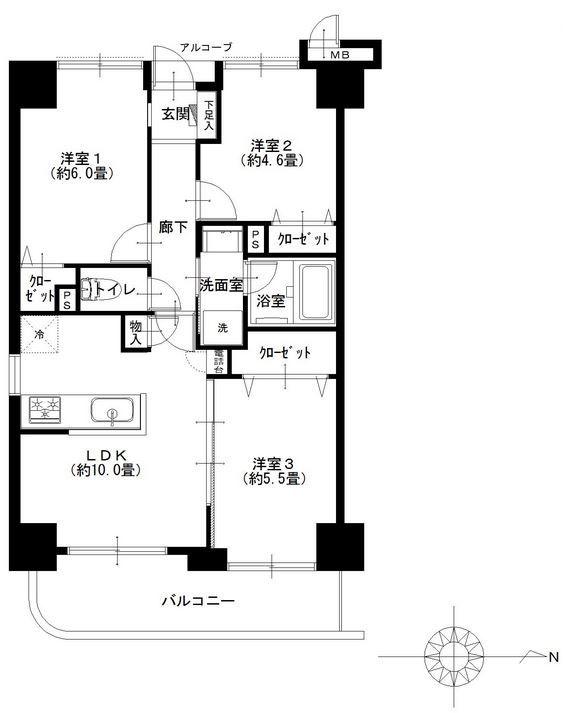 3LDK, Price 29,900,000 yen, Occupied area 57.32 sq m , Balcony area 7.12 sq m floor plan
3LDK、価格2990万円、専有面積57.32m2、バルコニー面積7.12m2 間取り図
Livingリビング 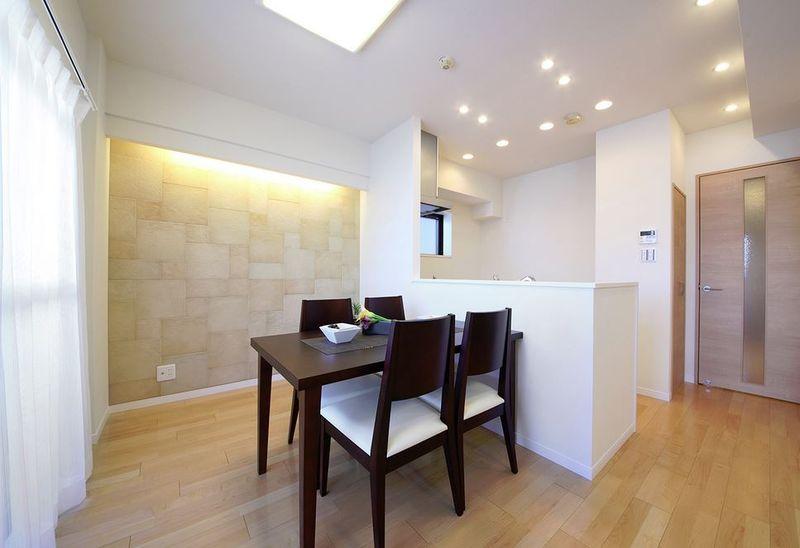 Living 10.0 Pledge, Lighting surface is a large, bright room.
リビング10.0帖、採光面が大きく明るいお部屋です。
Bathroom浴室 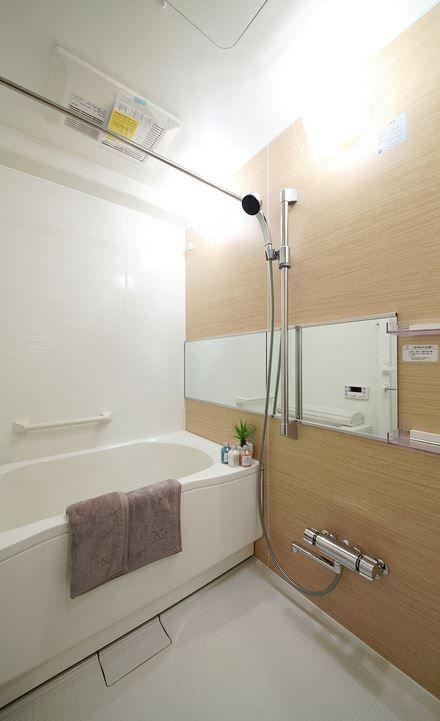 Bathroom with add cooking function
追炊き機能付のバスルーム
Kitchenキッチン 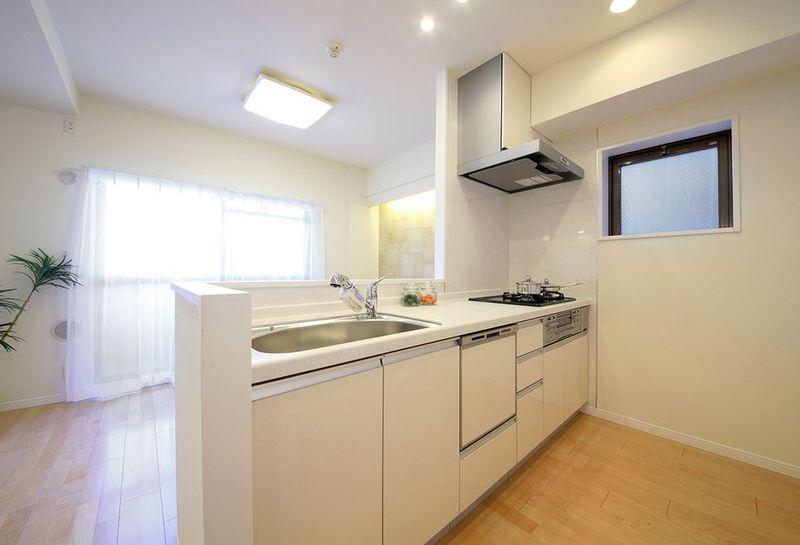 System kitchen face-to-face, It is a popular specification the conversation is lively.
システムキッチンは対面式、会話が弾む人気の仕様です。
Non-living roomリビング以外の居室 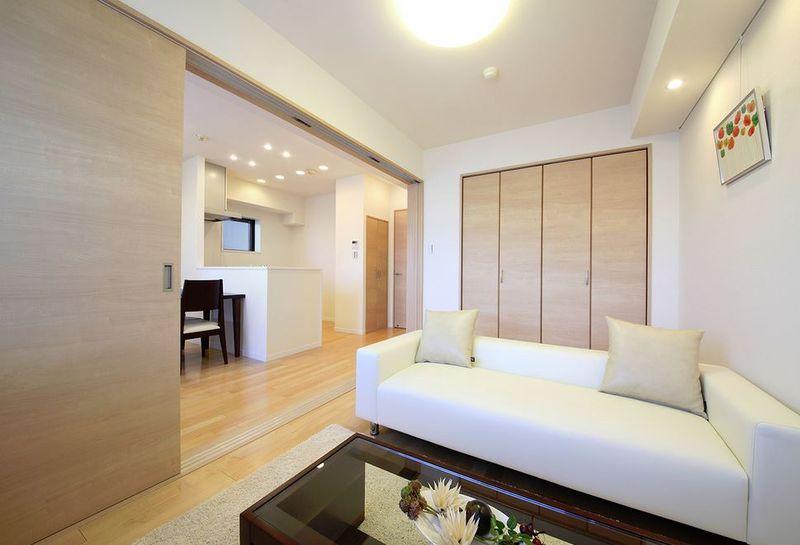 5.5 Pledge Western-style living next door is as sub-living.
リビング隣の洋室5.5帖はサブリビングのようになっています。
Wash basin, toilet洗面台・洗面所 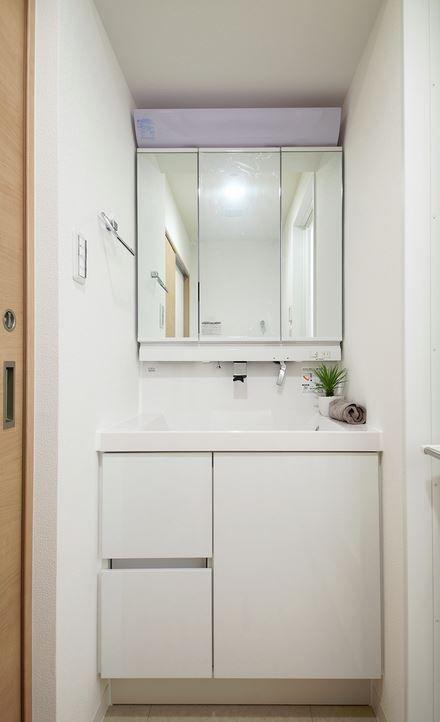 Independent wash basin mirror and easy-to-use large
鏡が大きく使いやすい独立洗面台
Non-living roomリビング以外の居室 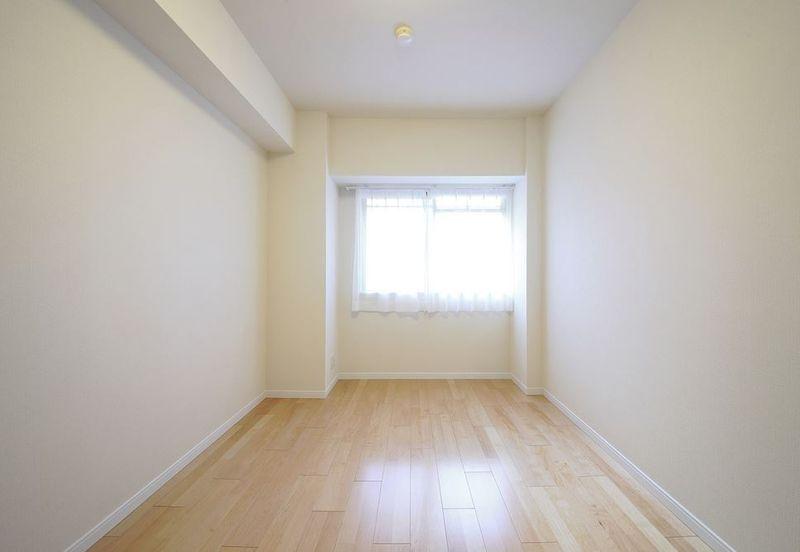 Bedroom 6.0 Pledge is westward, Sunset looks.
寝室6.0帖は西向き、日暮れが見えます。
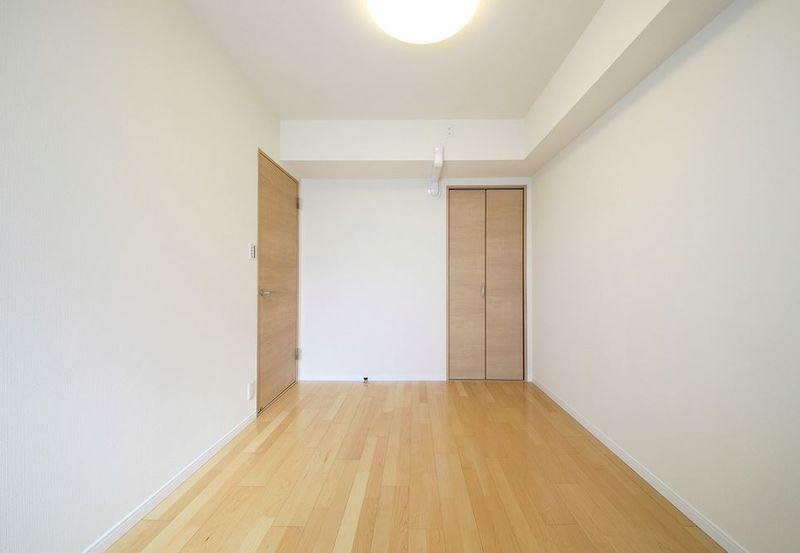 Storage is also a simple specification.
収納もシンプルな仕様です。
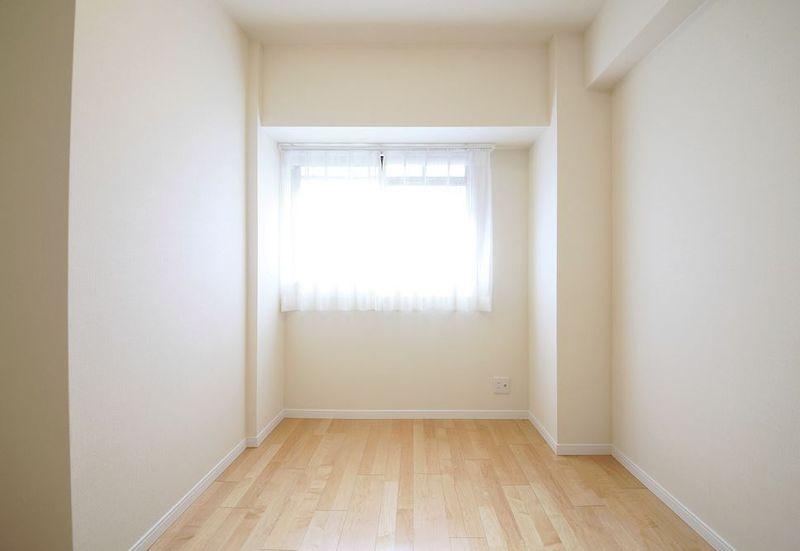 Introspection of Western-style 4.6 quires, It is a feature that comes with a large capacity storage.
洋室4.6帖の内観、大容量収納が付いていることが特徴です。
Location
|











