Used Apartments » Kanto » Kanagawa Prefecture » Ebina
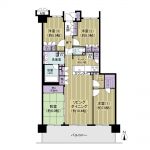 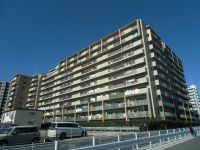
| | Ebina, Kanagawa Prefecture 神奈川県海老名市 |
| Odawara Line Odakyu "Ebina" walk 15 minutes 小田急小田原線「海老名」歩15分 |
Features pickup 特徴ピックアップ | | Vibration Control ・ Seismic isolation ・ Earthquake resistant / Parking two Allowed / 2 along the line more accessible / It is close to the city / Facing south / System kitchen / Bathroom Dryer / Yang per good / Flat to the station / A quiet residential area / LDK15 tatami mats or more / Japanese-style room / Starting station / 24 hours garbage disposal Allowed / Face-to-face kitchen / Security enhancement / Self-propelled parking / Wide balcony / Barrier-free / South balcony / Bicycle-parking space / Elevator / Otobasu / Warm water washing toilet seat / TV monitor interphone / Leafy residential area / Urban neighborhood / Ventilation good / Walk-in closet / Storeroom / Pets Negotiable / Flat terrain / Floor heating / Delivery Box / Readjustment land within / Bike shelter / Movable partition 制震・免震・耐震 /駐車2台可 /2沿線以上利用可 /市街地が近い /南向き /システムキッチン /浴室乾燥機 /陽当り良好 /駅まで平坦 /閑静な住宅地 /LDK15畳以上 /和室 /始発駅 /24時間ゴミ出し可 /対面式キッチン /セキュリティ充実 /自走式駐車場 /ワイドバルコニー /バリアフリー /南面バルコニー /駐輪場 /エレベーター /オートバス /温水洗浄便座 /TVモニタ付インターホン /緑豊かな住宅地 /都市近郊 /通風良好 /ウォークインクロゼット /納戸 /ペット相談 /平坦地 /床暖房 /宅配ボックス /区画整理地内 /バイク置場 /可動間仕切り | Property name 物件名 | | Well Square Ebina ウェルスクエア海老名 | Price 価格 | | 29.4 million yen 2940万円 | Floor plan 間取り | | 4LDK + S (storeroom) 4LDK+S(納戸) | Units sold 販売戸数 | | 1 units 1戸 | Total units 総戸数 | | 138 units 138戸 | Occupied area 専有面積 | | 92.5 sq m (27.98 tsubo) (center line of wall) 92.5m2(27.98坪)(壁芯) | Other area その他面積 | | Balcony area: 17 sq m バルコニー面積:17m2 | Whereabouts floor / structures and stories 所在階/構造・階建 | | Second floor / RC11-story part SRC 2階/RC11階建一部SRC | Completion date 完成時期(築年月) | | July 2002 2002年7月 | Address 住所 | | Ebina, Kanagawa Prefecture Kawaraguchi 5 神奈川県海老名市河原口5 | Traffic 交通 | | Odawara Line Odakyu "Ebina" walk 15 minutes
Sagami Railway Main Line "Ebina" walk 15 minutes
Odawara Line Odakyu "Atsugi" walk 8 minutes 小田急小田原線「海老名」歩15分
相鉄本線「海老名」歩15分
小田急小田原線「厚木」歩8分
| Person in charge 担当者より | | Person in charge of real-estate and building Yoneda Itarusen Age: 20 Daigyokai experience: all four years for our customers, Study every day, We will continue to strive every day. Very hard I will do my best not forget the passion and vitality and brightness and a smile in the light footwork. Thank you. 担当者宅建米田 達宣年齢:20代業界経験:4年全てはお客様のために、毎日勉強、日々努力して参ります。軽いフットワークで情熱と元気と明るさと笑顔を忘れず一所懸命頑張ります。宜しくお願い致します。 | Contact お問い合せ先 | | TEL: 0800-809-8840 [Toll free] mobile phone ・ Also available from PHS
Caller ID is not notified
Please contact the "saw SUUMO (Sumo)"
If it does not lead, If the real estate company TEL:0800-809-8840【通話料無料】携帯電話・PHSからもご利用いただけます
発信者番号は通知されません
「SUUMO(スーモ)を見た」と問い合わせください
つながらない方、不動産会社の方は
| Administrative expense 管理費 | | 10,630 yen / Month (consignment (commuting)) 1万630円/月(委託(通勤)) | Repair reserve 修繕積立金 | | 11,600 yen / Month 1万1600円/月 | Time residents 入居時期 | | March 2014 schedule 2014年3月予定 | Whereabouts floor 所在階 | | Second floor 2階 | Direction 向き | | South 南 | Overview and notices その他概要・特記事項 | | Contact: Yoneda Itarusen 担当者:米田 達宣 | Structure-storey 構造・階建て | | RC11-story part SRC RC11階建一部SRC | Site of the right form 敷地の権利形態 | | Ownership 所有権 | Use district 用途地域 | | Semi-industrial 準工業 | Parking lot 駐車場 | | On-site (500 yen ~ 3500 yen / Month) 敷地内(500円 ~ 3500円/月) | Company profile 会社概要 | | <Mediation> Minister of Land, Infrastructure and Transport (1) No. 008026 (Ltd.) Haseko realistic Estate Machida Yubinbango194-0013 Machida-shi, Tokyo Haramachida 4-1-7 Santoku building the fifth floor <仲介>国土交通大臣(1)第008026号(株)長谷工リアルエステート町田店〒194-0013 東京都町田市原町田4-1-7 三徳ビル5階 | Construction 施工 | | HASEKO Corporation (株)長谷工コーポレーション |
Floor plan間取り図 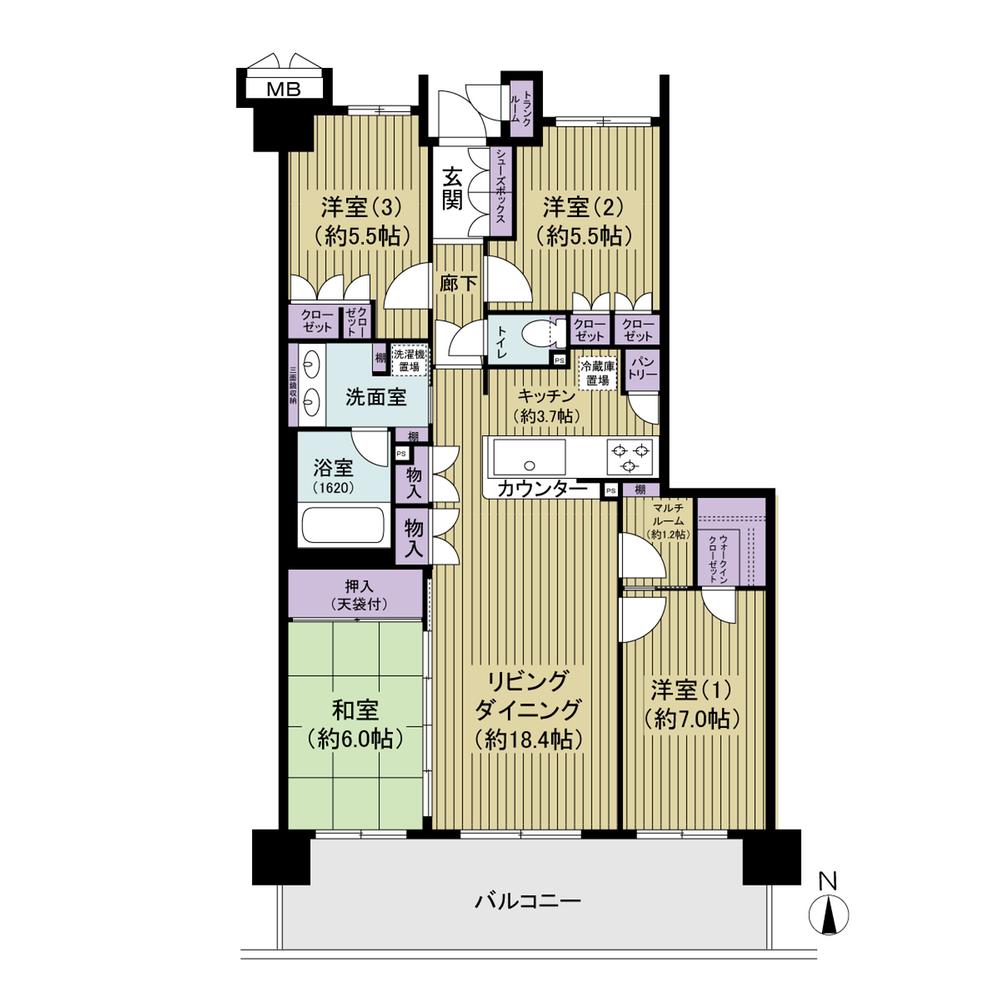 4LDK + S (storeroom), Price 29.4 million yen, Footprint 92.5 sq m , Wide span design of the balcony area 17 sq m south-facing 3 rooms. Storeroom, Footprint of there walk-in closet 92.5 sq m
4LDK+S(納戸)、価格2940万円、専有面積92.5m2、バルコニー面積17m2 南向き3室のワイドスパン設計。納戸、ウォークインクローゼットありの専有面積92.5m2
Local appearance photo現地外観写真 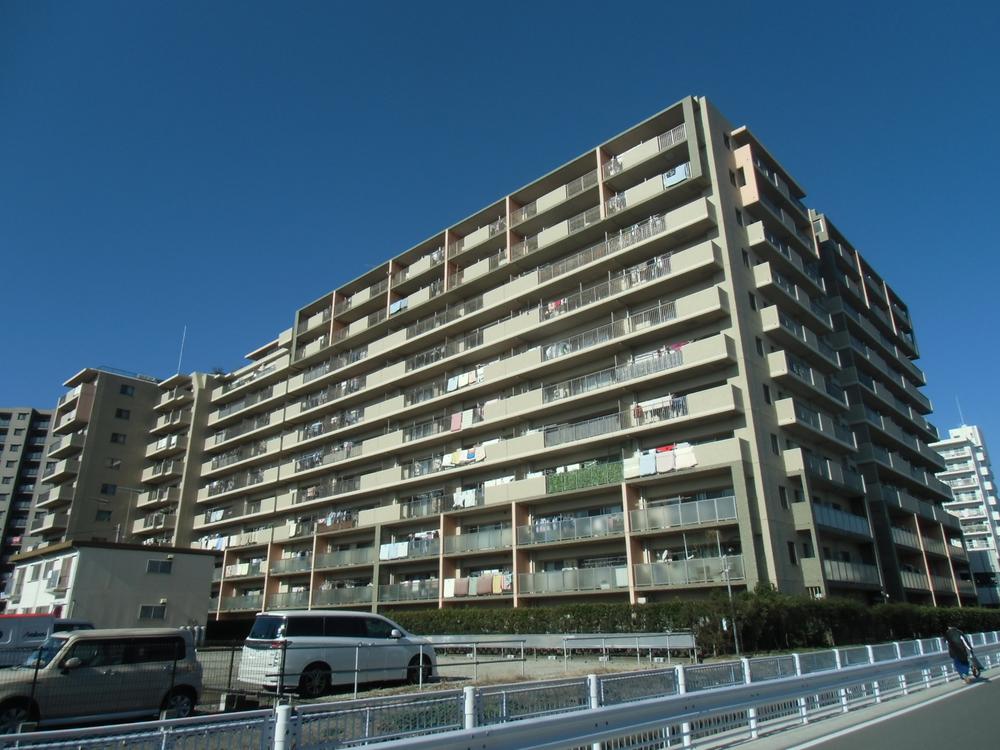 2002 Built ・ Haseko construction (December 2013) Shooting
平成14年築・長谷工コーポレーション施工(2013年12月)撮影
Kitchenキッチン 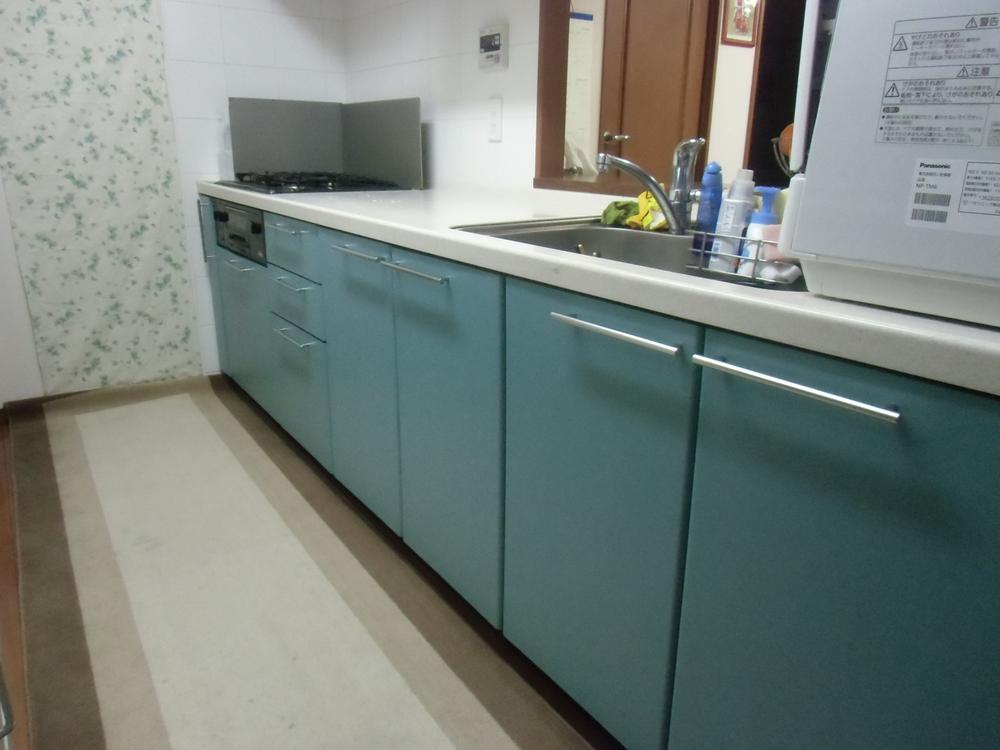 System Kitchen (December 2013) Shooting
システムキッチン(2013年12月)撮影
Livingリビング 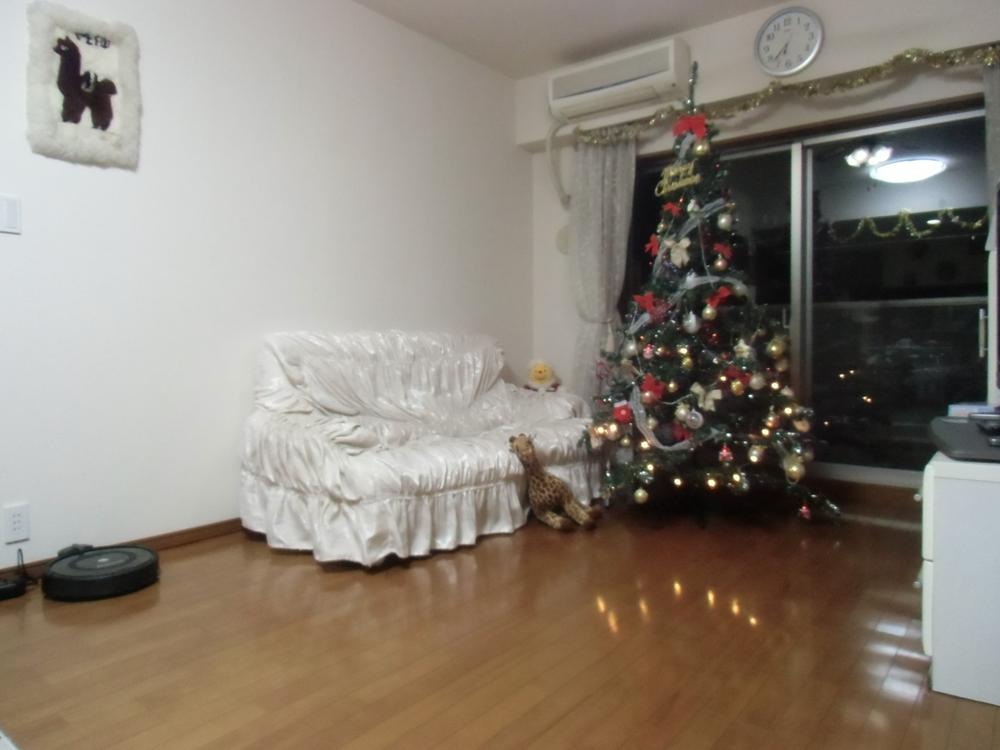 Indoor (12 May 2013) Shooting
室内(2013年12月)撮影
Bathroom浴室 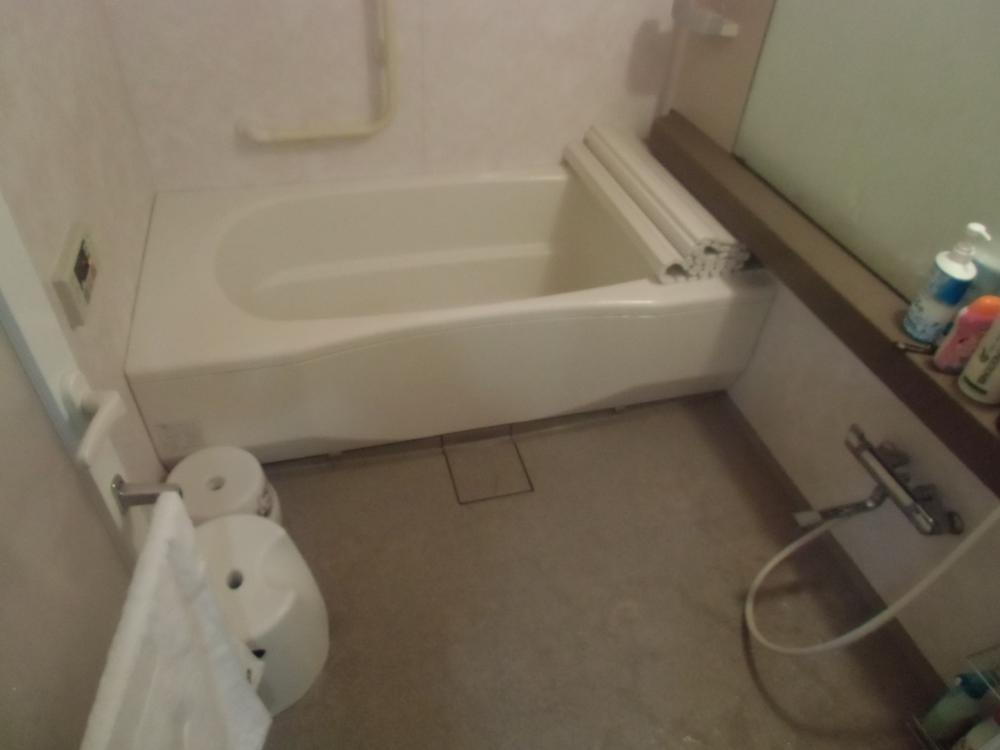 1620 type large bathroom ・ Add 焚換 care drying heating cool breeze with function (December 2013) Shooting
1620タイプ大型浴室・追焚換気乾燥暖房涼風機能付(2013年12月)撮影
Other common areasその他共用部 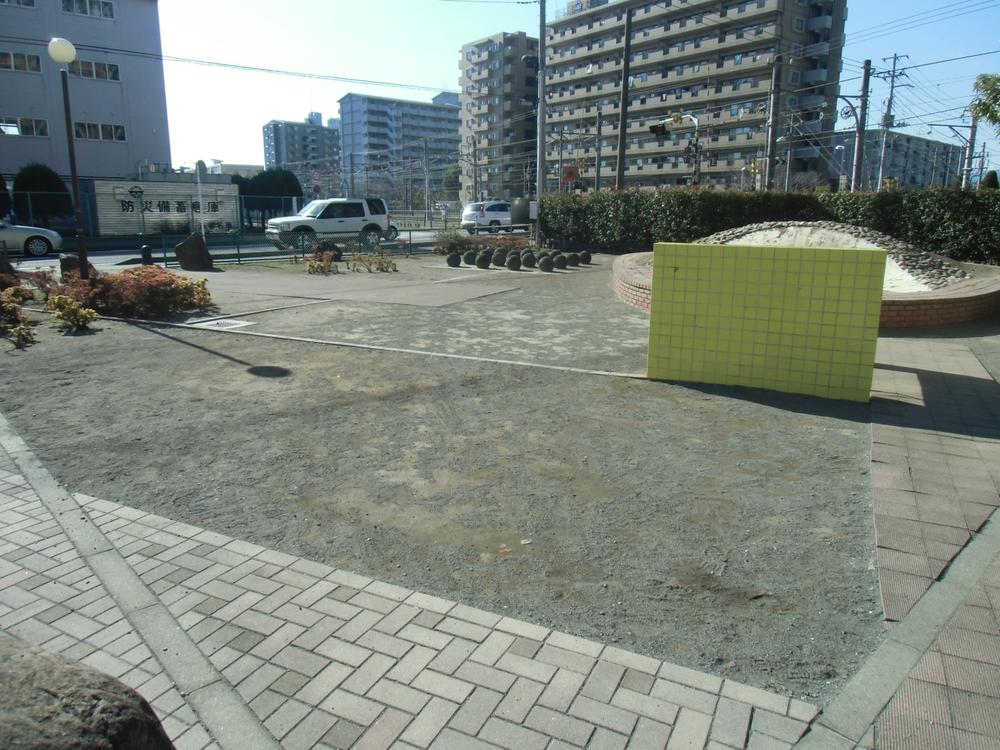 On-site park
敷地内公園
Receipt収納 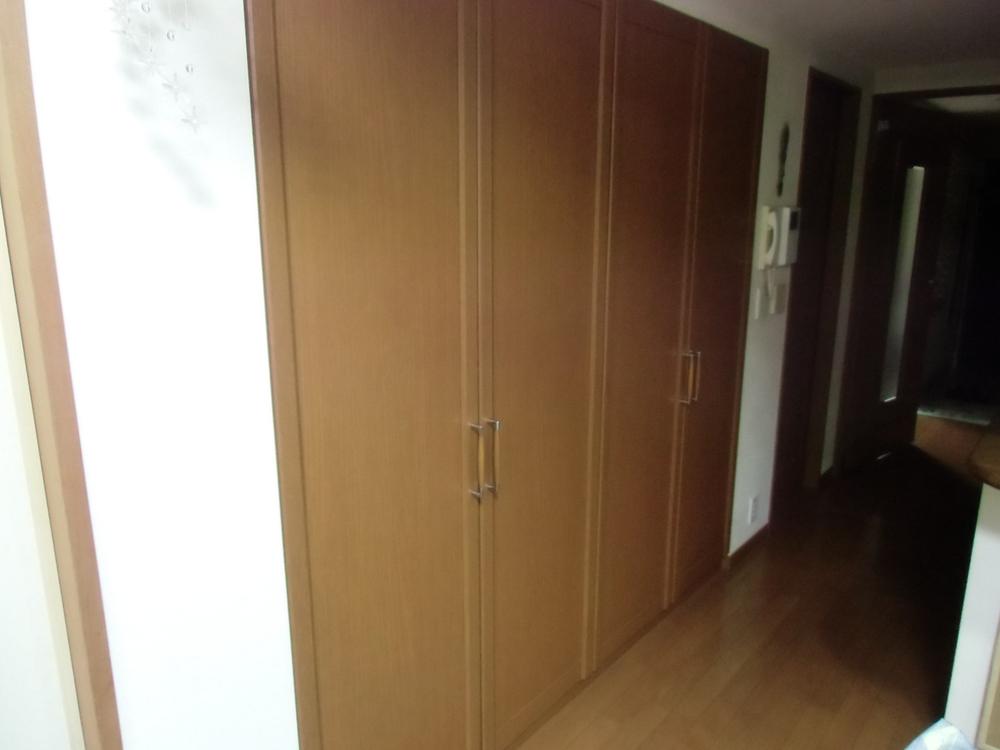 Kitchen horizontal storage (December 2013) Shooting
キッチン横収納(2013年12月)撮影
Kitchenキッチン 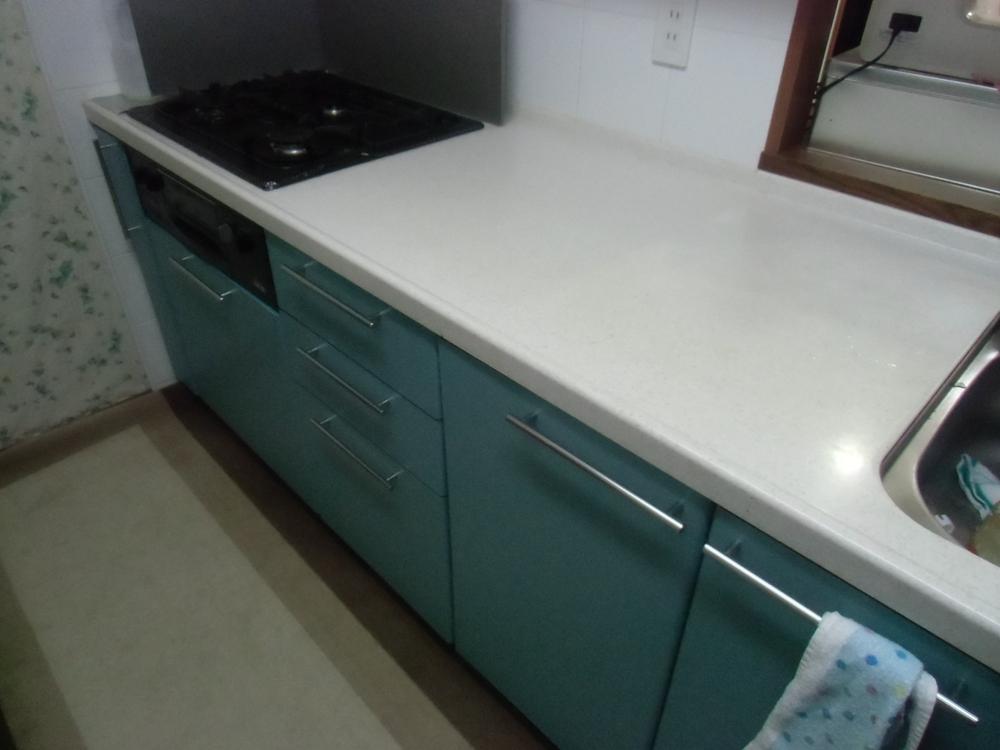 Spacious work space (12 May 2013) was taken
広々とした作業スペース(2013年12月)撮影
Wash basin, toilet洗面台・洗面所 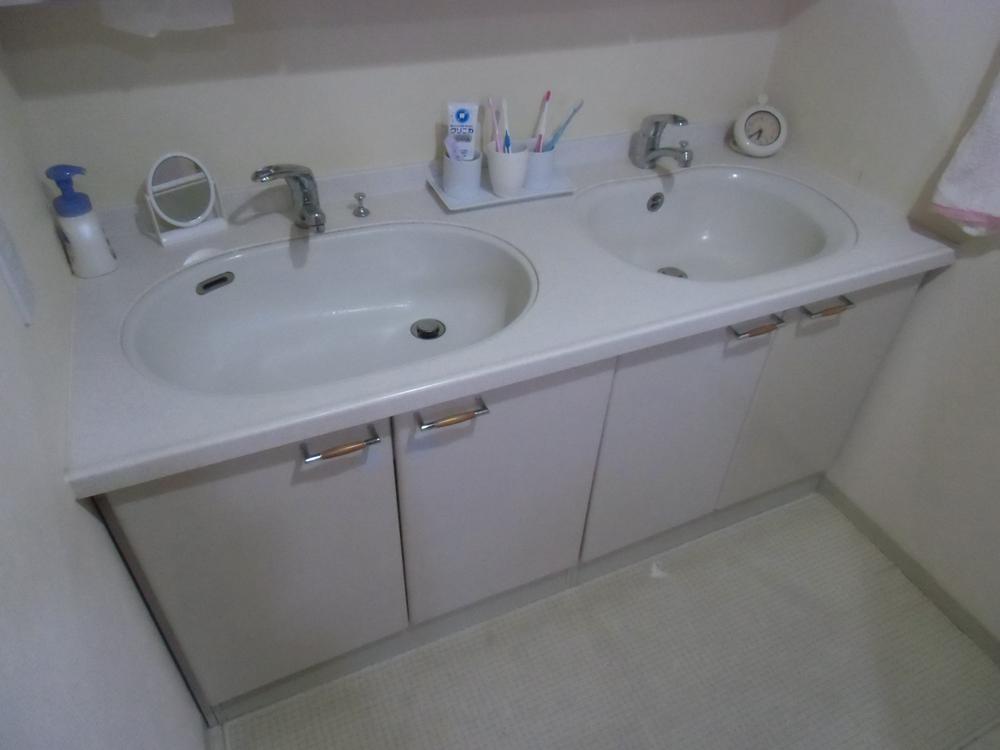 Wash room of the double sink (12 May 2013) Shooting
ダブルシンクの洗面室(2013年12月)撮影
Non-living roomリビング以外の居室 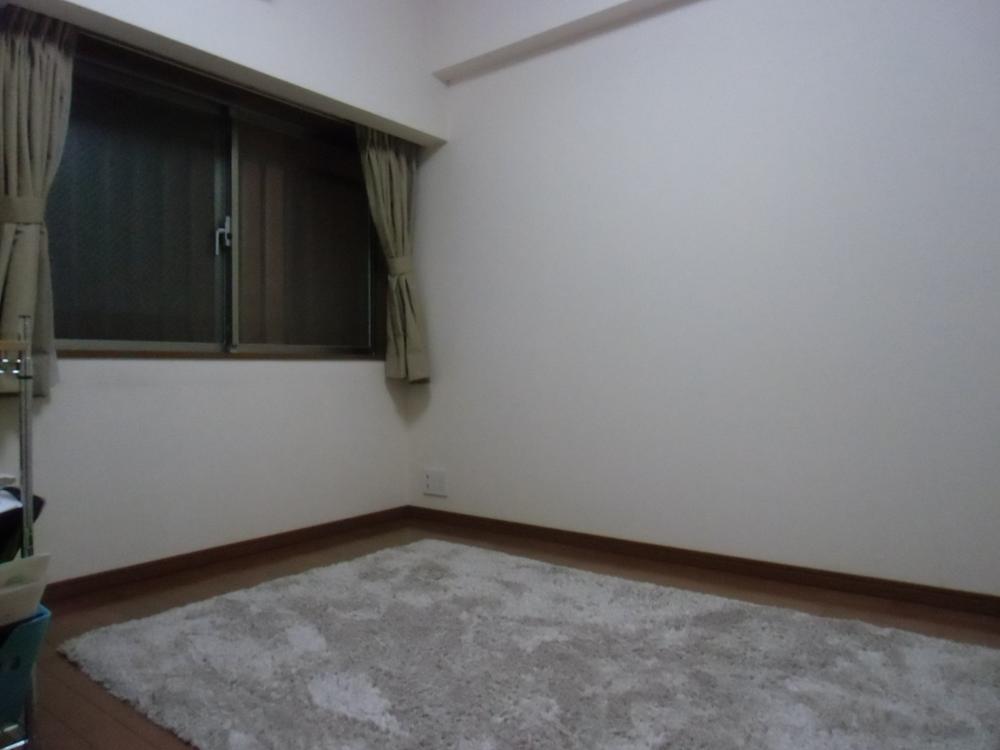 Western-style (12 May 2013) Shooting
洋室(2013年12月)撮影
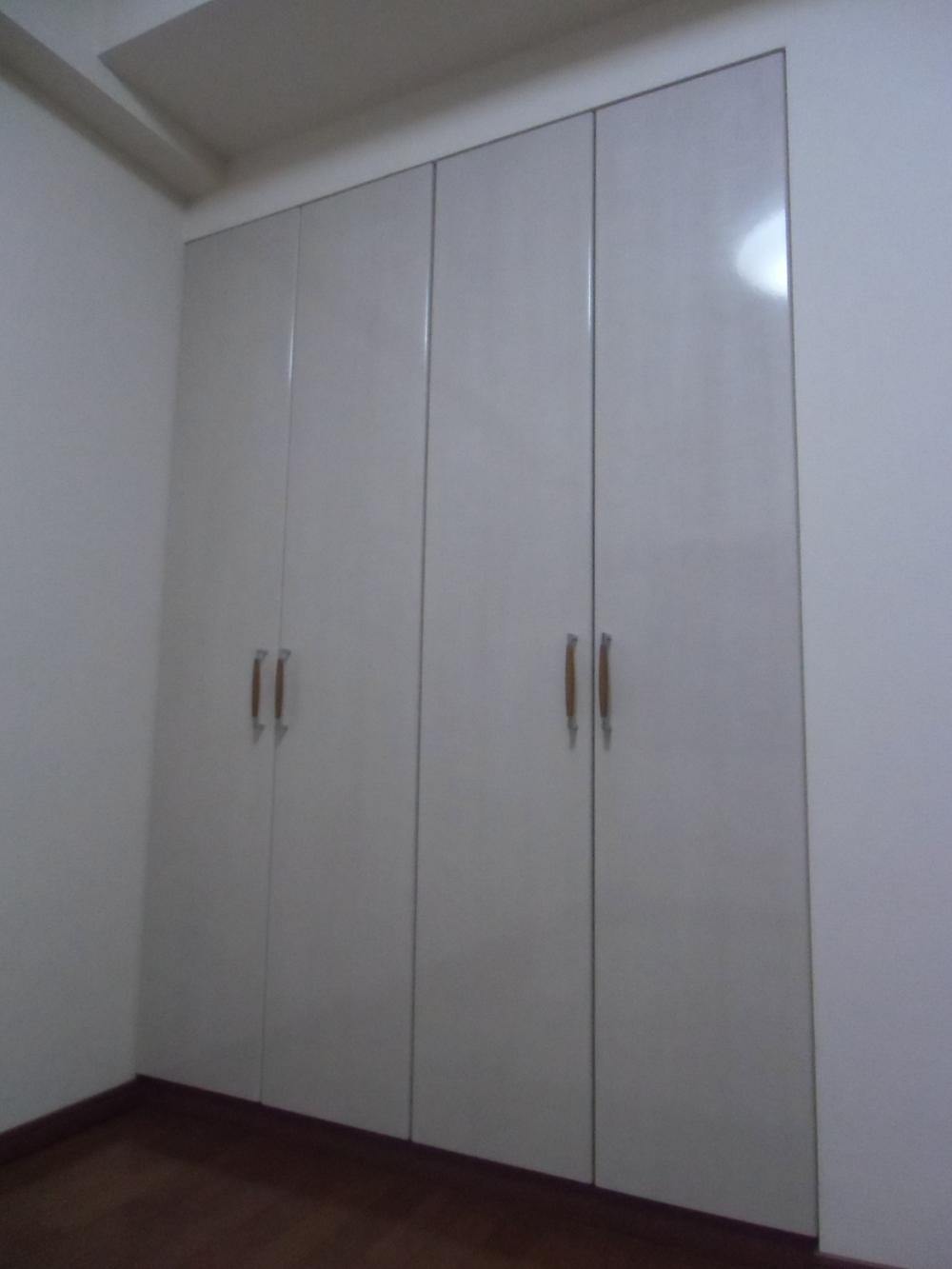 Large storage (December 2013) Shooting
大型収納(2013年12月)撮影
Entrance玄関 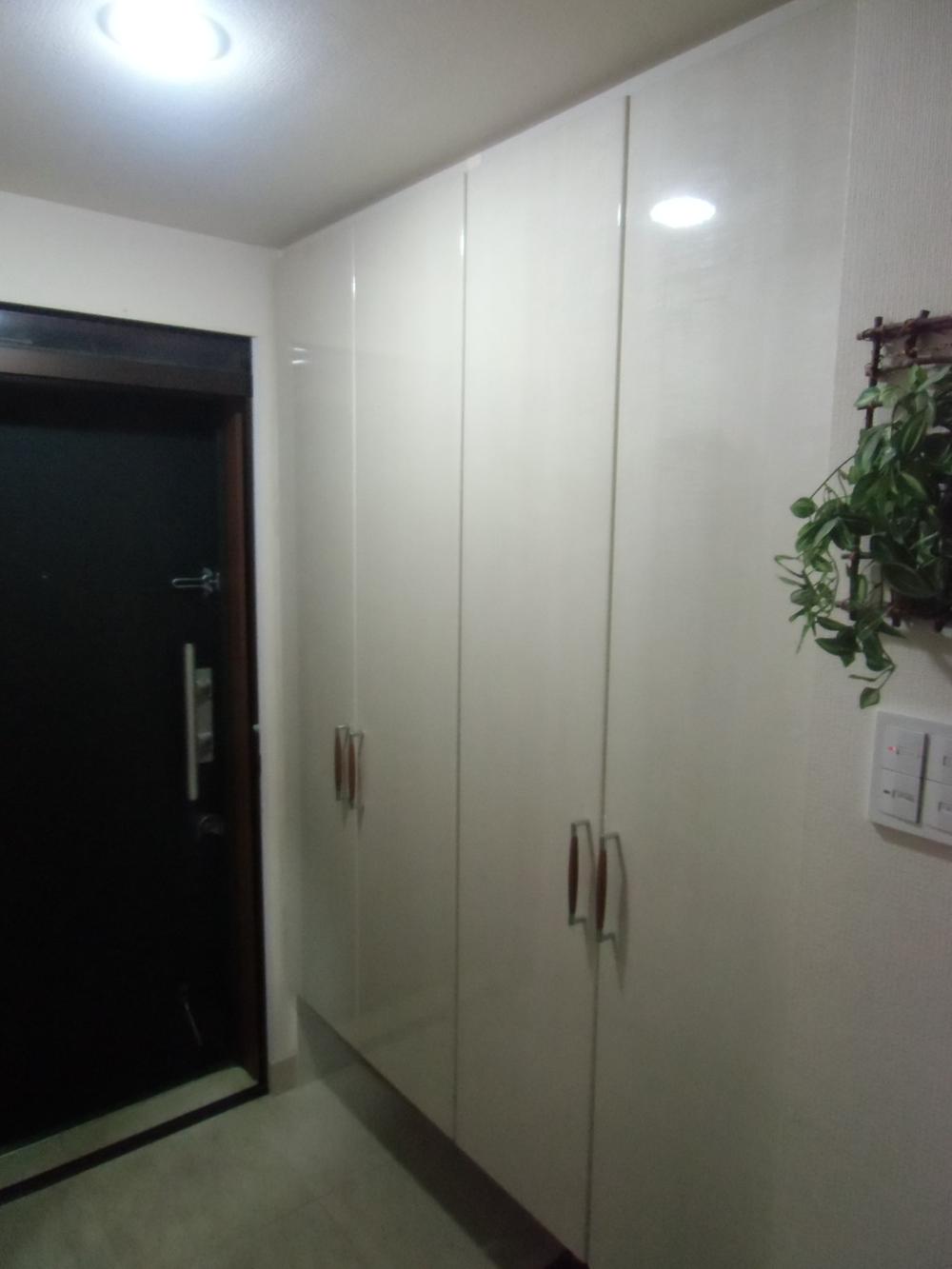 Thor type shoe box (12 May 2013) Shooting
トール型シューズボックス(2013年12月)撮影
Other localその他現地 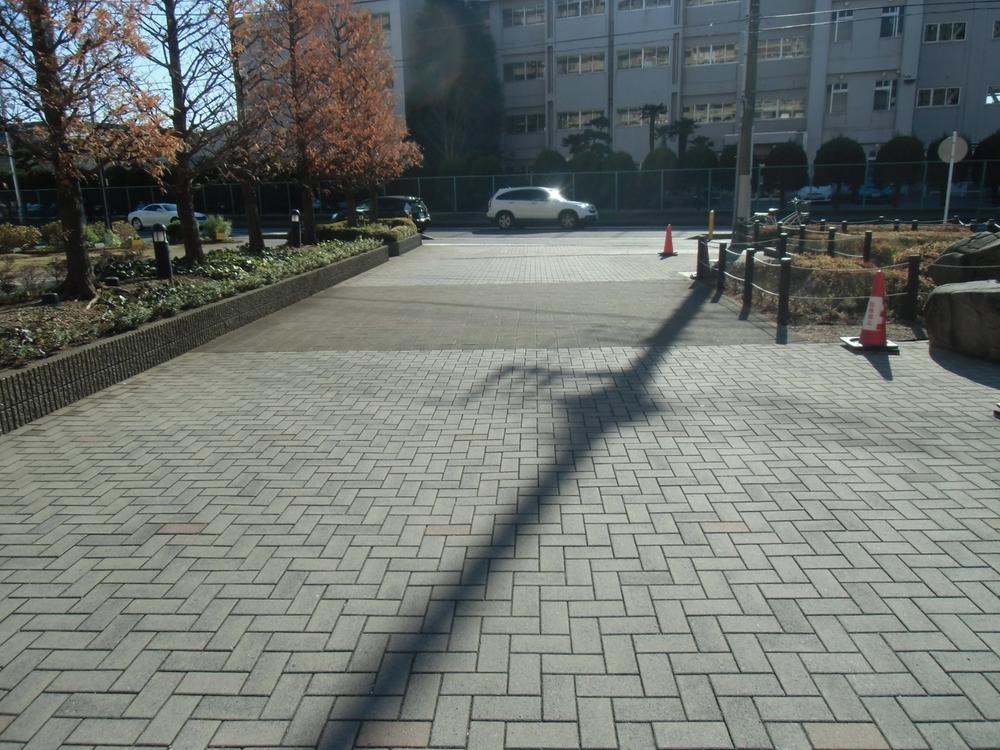 Entrance before space (12 May 2013) Shooting
エントランス前スペース(2013年12月)撮影
Location
| 













