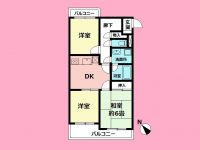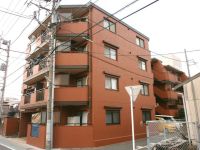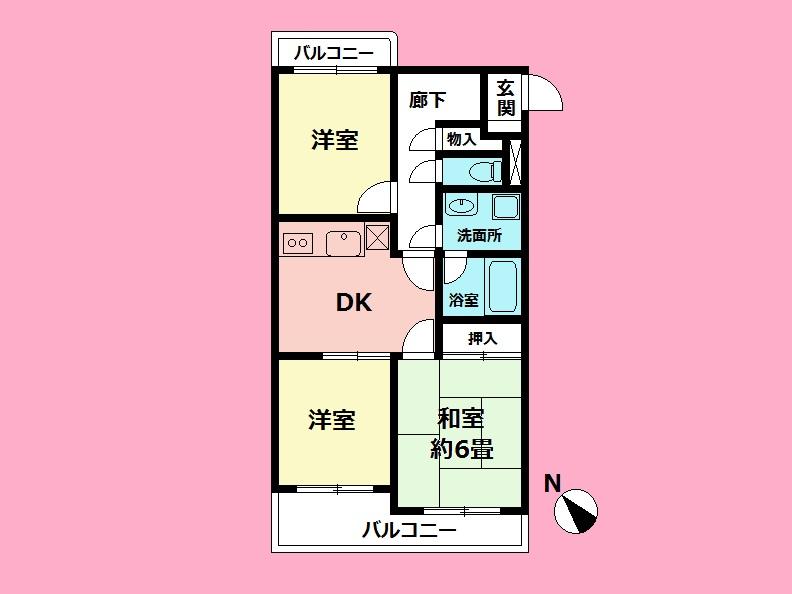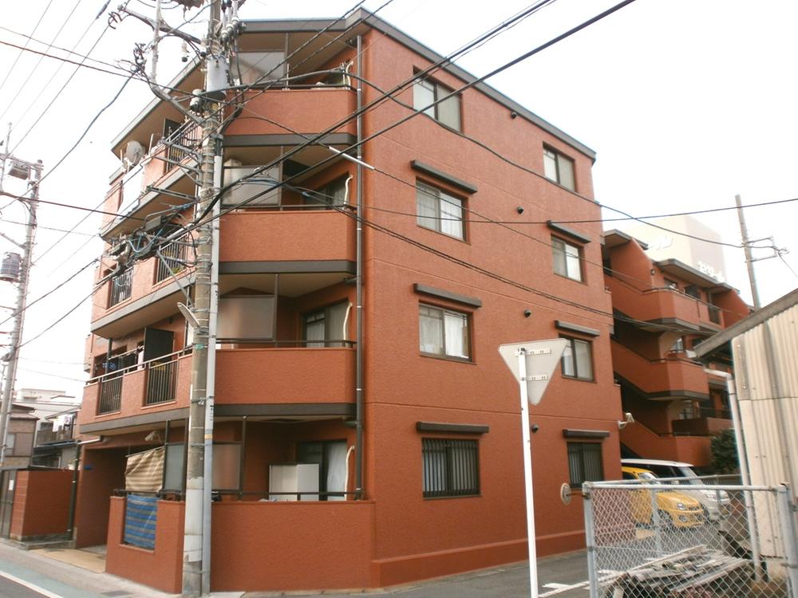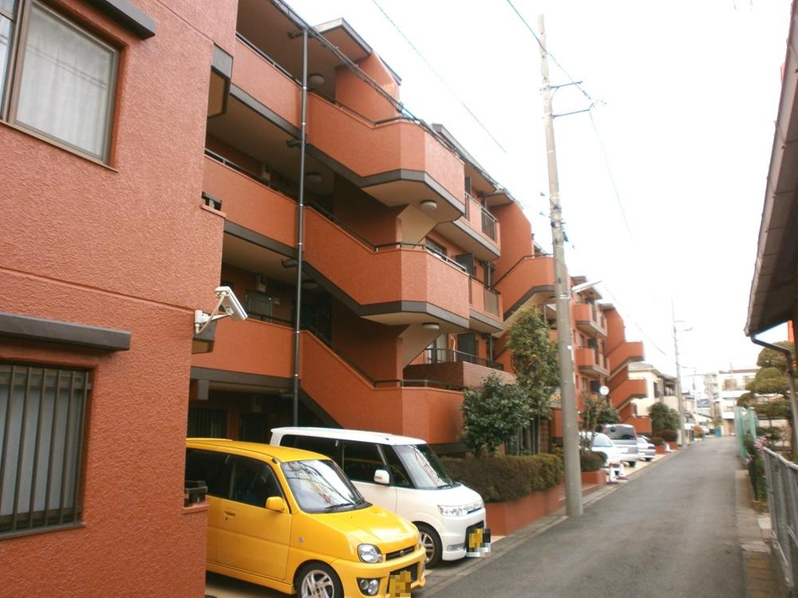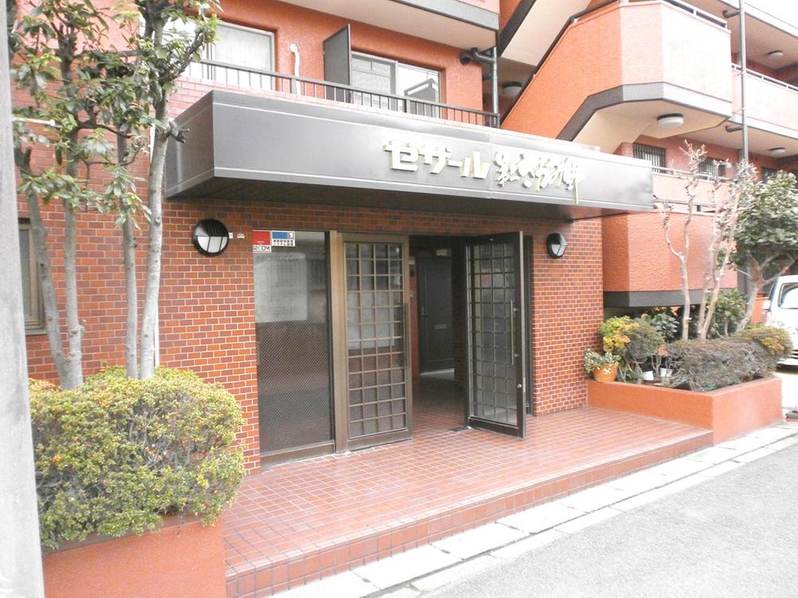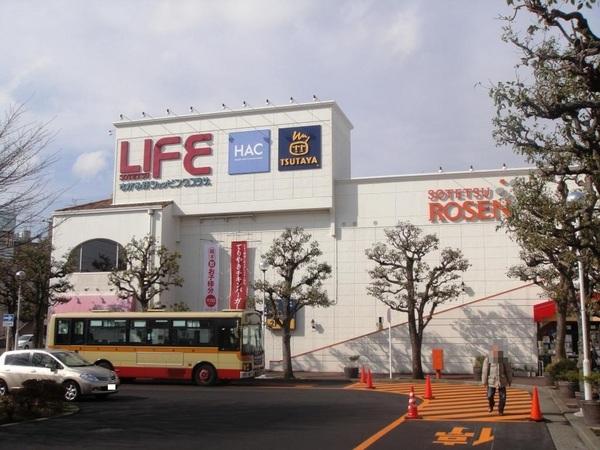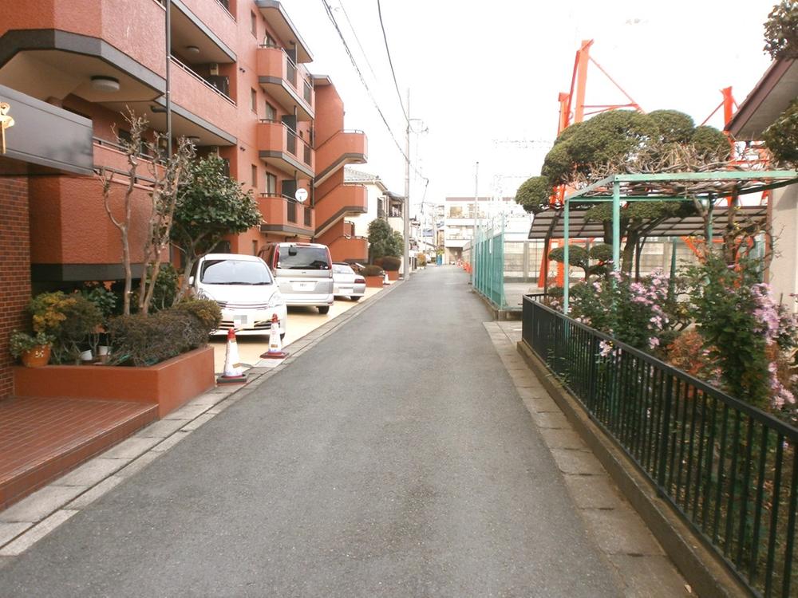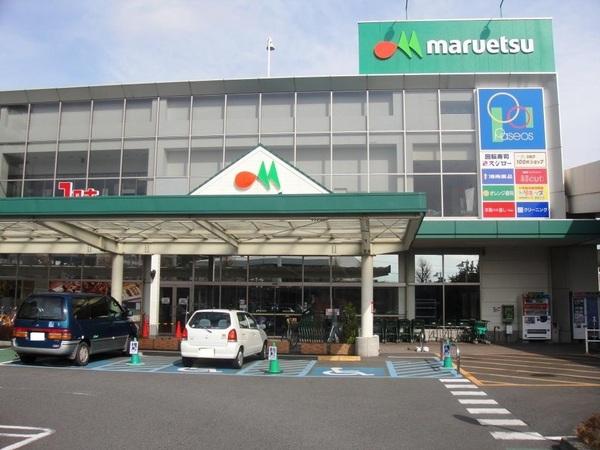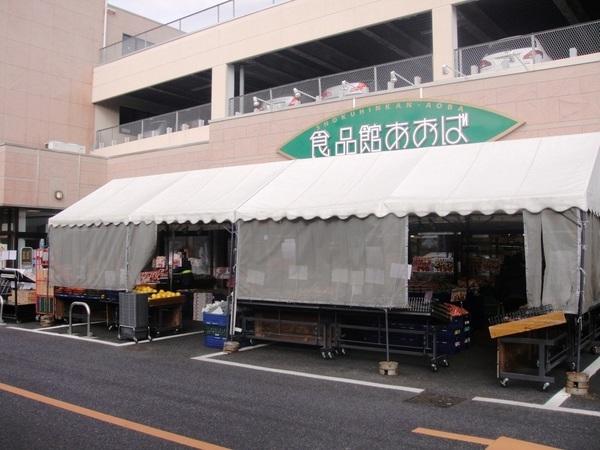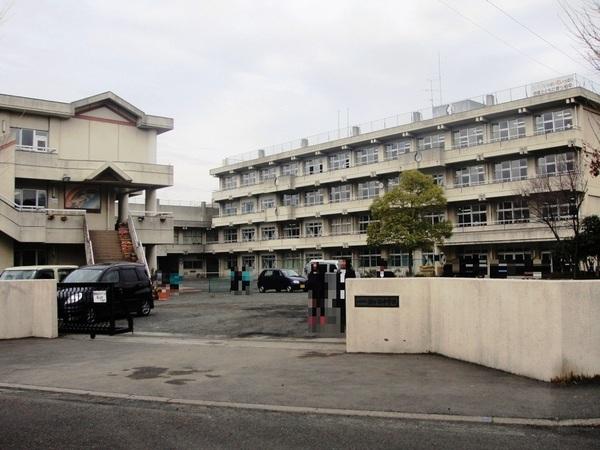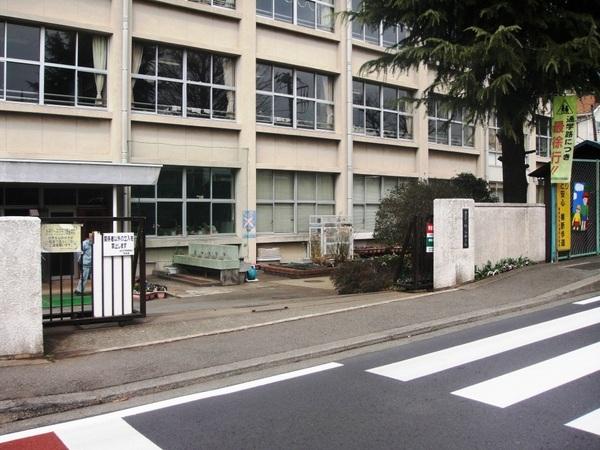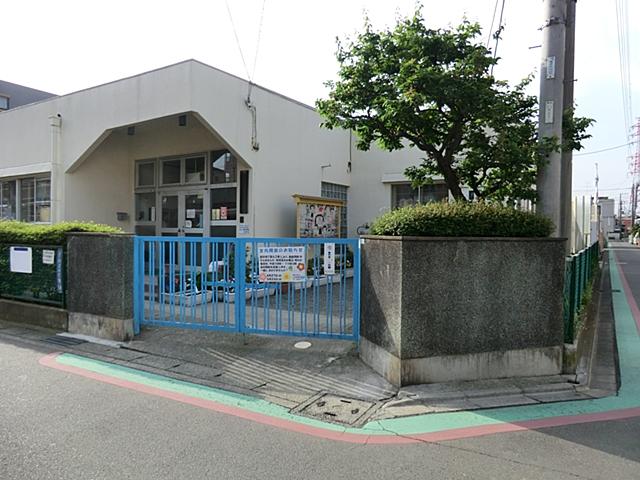|
|
Ebina, Kanagawa Prefecture
神奈川県海老名市
|
|
Sagami Railway Main Line "Sagamino" walk 3 minutes
相鉄本線「さがみ野」歩3分
|
|
☆ Sotetsu line 3-minute walk from "Sagamino Station" ☆ Day for the top floor, Ventilation good ☆ Double-sided balcony ☆ City gas ☆ Please contact us by telephone First ☆
☆相鉄線「さがみ野駅」より徒歩3分☆最上階のため日当たり、通風良好☆両面バルコニー☆都市ガス☆まずはお電話にてお問い合わせください☆
|
|
System kitchen, Flat to the stationese-style room, top floor ・ No upper floor, 2 or more sides balcony, Otobasu
システムキッチン、駅まで平坦、和室、最上階・上階なし、2面以上バルコニー、オートバス
|
Features pickup 特徴ピックアップ | | System kitchen / Flat to the station / Japanese-style room / top floor ・ No upper floor / 2 or more sides balcony / Otobasu システムキッチン /駅まで平坦 /和室 /最上階・上階なし /2面以上バルコニー /オートバス |
Property name 物件名 | | Cesar second Sagamino セザール第2さがみ野 |
Price 価格 | | 14.8 million yen 1480万円 |
Floor plan 間取り | | 3DK 3DK |
Units sold 販売戸数 | | 1 units 1戸 |
Occupied area 専有面積 | | 50.33 sq m (center line of wall) 50.33m2(壁芯) |
Other area その他面積 | | Balcony area: 7.84 sq m バルコニー面積:7.84m2 |
Whereabouts floor / structures and stories 所在階/構造・階建 | | 4th floor / RC4 story 4階/RC4階建 |
Completion date 完成時期(築年月) | | September 1990 1990年9月 |
Address 住所 | | Ebina, Kanagawa Prefecture Higashikashiwagaya 2 神奈川県海老名市東柏ケ谷2 |
Traffic 交通 | | Sagami Railway Main Line "Sagamino" walk 3 minutes
Sagami Railway Main Line "Kashiwadai" walk 18 minutes
Sagami Railway Main Line "Otsuka Sagami" walk 19 minutes 相鉄本線「さがみ野」歩3分
相鉄本線「かしわ台」歩18分
相鉄本線「相模大塚」歩19分
|
Related links 関連リンク | | [Related Sites of this company] 【この会社の関連サイト】 |
Person in charge 担当者より | | The person in charge Tokiwa Takeshi Age: 20 Daigyokai experience: "Thank you from two years customers! Daily As you say, "I look around the property on your behalf. Looking for customers of "NO.1" Property, Thank you so I will do my best hard. 担当者常盤 剛史年齢:20代業界経験:2年お客様より「ありがとう!」と言っていただけるように日々お客様に代わって物件を見て回っております。お客様の『NO.1』物件探し、一生懸命頑張りますのでよろしくお願いします。 |
Contact お問い合せ先 | | TEL: 0800-603-8070 [Toll free] mobile phone ・ Also available from PHS
Caller ID is not notified
Please contact the "saw SUUMO (Sumo)"
If it does not lead, If the real estate company TEL:0800-603-8070【通話料無料】携帯電話・PHSからもご利用いただけます
発信者番号は通知されません
「SUUMO(スーモ)を見た」と問い合わせください
つながらない方、不動産会社の方は
|
Administrative expense 管理費 | | 12,150 yen / Month (consignment (commuting)) 1万2150円/月(委託(通勤)) |
Repair reserve 修繕積立金 | | 11,440 yen / Month 1万1440円/月 |
Time residents 入居時期 | | Consultation 相談 |
Whereabouts floor 所在階 | | 4th floor 4階 |
Direction 向き | | Southwest 南西 |
Overview and notices その他概要・特記事項 | | Contact: Tokiwa Takeshi 担当者:常盤 剛史 |
Structure-storey 構造・階建て | | RC4 story RC4階建 |
Site of the right form 敷地の権利形態 | | Ownership 所有権 |
Use district 用途地域 | | Semi-industrial 準工業 |
Company profile 会社概要 | | <Mediation> Minister of Land, Infrastructure and Transport (1) the first 008,178 No. Century 21 living style (Ltd.) Chuorinkan shop Yubinbango242-0008 Yamato-shi, Kanagawa Chuorinkan west 1-16-15 <仲介>国土交通大臣(1)第008178号センチュリー21リビングスタイル(株)中央林間店〒242-0008 神奈川県大和市中央林間西1-16-15 |
