Used Apartments » Kanto » Kanagawa Prefecture » Fujisawa
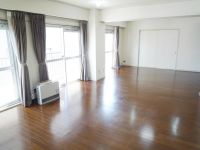 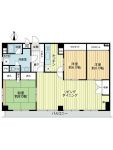
| | Fujisawa, Kanagawa Prefecture 神奈川県藤沢市 |
| JR Tokaido Line "Fujisawa" walk 4 minutes JR東海道本線「藤沢」歩4分 |
| ■ Of the six-story 5 floor facing south! Southwest angle dwelling unit! 98.40 is a sq m large 3LDK. ■ 3 routes available, "Fujisawa" station 4-minute walk (JR Tokaido Line ・ Odakyu Enoshima ・ Enoshima Electric Railway line) ■6階建ての5階部分南向き!南西角住戸!98.40m2大型3LDKです。■3路線利用可能「藤沢」駅徒歩4分(JR東海道線・小田急江ノ島線・江ノ島電鉄線) |
| Nearby numerous commercial facilities. It is a good location conditions of convenience. ■ Okay store 1 minute walk (20m) ■ Odakyu Department Store 5-minute walk (400m) ■ Saikaya Co., Ltd. 7 minutes walk (500m) ■ Yamauchi hospital a 2-minute walk (120m) ※ Furniture in me, Furniture etc. are not included in the sale price 近隣に商業施設多数あり。利便性の良好な立地条件です。■オーケーストア徒歩1分(20m)■小田急百貨店徒歩5分(400m)■さいか屋徒歩7分(500m)■山内病院徒歩2分(120m)※掲載中の家具、調度品等は販売価格に含まれません |
Features pickup 特徴ピックアップ | | Immediate Available / 2 along the line more accessible / Fiscal year Available / Super close / It is close to the city / Interior renovation / Facing south / Corner dwelling unit / Flat to the station / LDK15 tatami mats or more / Starting station / High floor / Elevator / High speed Internet correspondence / Urban neighborhood / Ventilation good 即入居可 /2沿線以上利用可 /年度内入居可 /スーパーが近い /市街地が近い /内装リフォーム /南向き /角住戸 /駅まで平坦 /LDK15畳以上 /始発駅 /高層階 /エレベーター /高速ネット対応 /都市近郊 /通風良好 | Event information イベント情報 | | Local tours (please make a reservation beforehand) schedule / Every Saturday, Sunday and public holidays time / 11:00 ~ 18:00 □ ■ □ ■ Appointment sneak preview held ■ □ ■ □ You can see the room freely reservation! And staff does not descend I received the day of direct local of your visit. When you visit you would like, Excuse me, but thank you for your reservation in advance. Please feel free to contact us any time other than the opening day. 現地見学会(事前に必ず予約してください)日程/毎週土日祝時間/11:00 ~ 18:00□■□■予約制内覧会開催■□■□ご予約で室内を自由にご覧いただけます!当日直接現地のご来場頂きましてもスタッフは居りません。ご見学ご希望の際は、恐れ入りますが事前にご予約をお願いいたします。開催日以外でもお気軽にお問合せください。 | Property name 物件名 | | President Fujisawa プレジデント藤沢 | Price 価格 | | 17.8 million yen 1780万円 | Floor plan 間取り | | 3LDK 3LDK | Units sold 販売戸数 | | 1 units 1戸 | Total units 総戸数 | | 37 units 37戸 | Occupied area 専有面積 | | 98.4 sq m (center line of wall) 98.4m2(壁芯) | Other area その他面積 | | Balcony area: 9.84 sq m バルコニー面積:9.84m2 | Whereabouts floor / structures and stories 所在階/構造・階建 | | 5th floor / SRC7 floors 1 underground story 5階/SRC7階地下1階建 | Completion date 完成時期(築年月) | | December 1974 1974年12月 | Address 住所 | | Fujisawa, Kanagawa Prefecture Fujisawa 神奈川県藤沢市南藤沢 | Traffic 交通 | | JR Tokaido Line "Fujisawa" walk 4 minutes
Enoshima Electric Railway line "Fujisawa" walk 5 minutes
Enoshima Odakyu "Fujisawa" walk 4 minutes JR東海道本線「藤沢」歩4分
江ノ島電鉄線「藤沢」歩5分
小田急江ノ島線「藤沢」歩4分
| Related links 関連リンク | | [Related Sites of this company] 【この会社の関連サイト】 | Person in charge 担当者より | | Person in charge of real-estate and building Noguchi Direct management Age: 30 Daigyokai experience: the purchase of the five-year real estate ・ Your sale is a big event, even in the life. We, Daikyo Riarudo the first customer satisfaction was in charge, Both trouble, Thinking, We offer peace of mind serving services. First of all, please contact us at one time. 担当者宅建野口 直理年齢:30代業界経験:5年不動産のご購入・ご売却は人生の中でも大きな出来事です。私ども大京リアルドは担当したお客様の満足度を第一に、共に悩み、考え、安心いただけるサービスをご提案させて頂きます。 まずは一度ご相談下さい。 | Contact お問い合せ先 | | TEL: 0120-984841 [Toll free] Please contact the "saw SUUMO (Sumo)" TEL:0120-984841【通話料無料】「SUUMO(スーモ)を見た」と問い合わせください | Administrative expense 管理費 | | 21,560 yen / Month (self-management) 2万1560円/月(自主管理) | Repair reserve 修繕積立金 | | 15,190 yen / Month 1万5190円/月 | Expenses 諸費用 | | Autonomous membership fee: 500 yen / Month, Water and sewage use basic fee: 2891 yen / Month, Pest Control Cost: 3000 yen / Year 自治会費:500円/月、上下水道使用基本料:2891円/月、害虫駆除費用:3000円/年 | Time residents 入居時期 | | Immediate available 即入居可 | Whereabouts floor 所在階 | | 5th floor 5階 | Direction 向き | | South 南 | Renovation リフォーム | | June 2007 interior renovation completed (bathroom ・ toilet) 2007年6月内装リフォーム済(浴室・トイレ) | Overview and notices その他概要・特記事項 | | Contact: Noguchi Direct management 担当者:野口 直理 | Structure-storey 構造・階建て | | SRC7 floors 1 underground story SRC7階地下1階建 | Site of the right form 敷地の権利形態 | | Ownership 所有権 | Parking lot 駐車場 | | Sky Mu 空無 | Company profile 会社概要 | | <Mediation> Minister of Land, Infrastructure and Transport (6) No. 004139 (Ltd.) Daikyo Riarudo Fujisawa shop / Telephone reception → Head Office: Tokyo Yubinbango251-0052 Fujisawa, Kanagawa Prefecture Fujisawa 438-1 LUMINE Fujisawa fifth floor <仲介>国土交通大臣(6)第004139号(株)大京リアルド藤沢店/電話受付→本社:東京〒251-0052 神奈川県藤沢市藤沢438-1 ルミネ藤沢5階 | Construction 施工 | | Tada Corporation (Corporation) 多田建設(株) |
Livingリビング 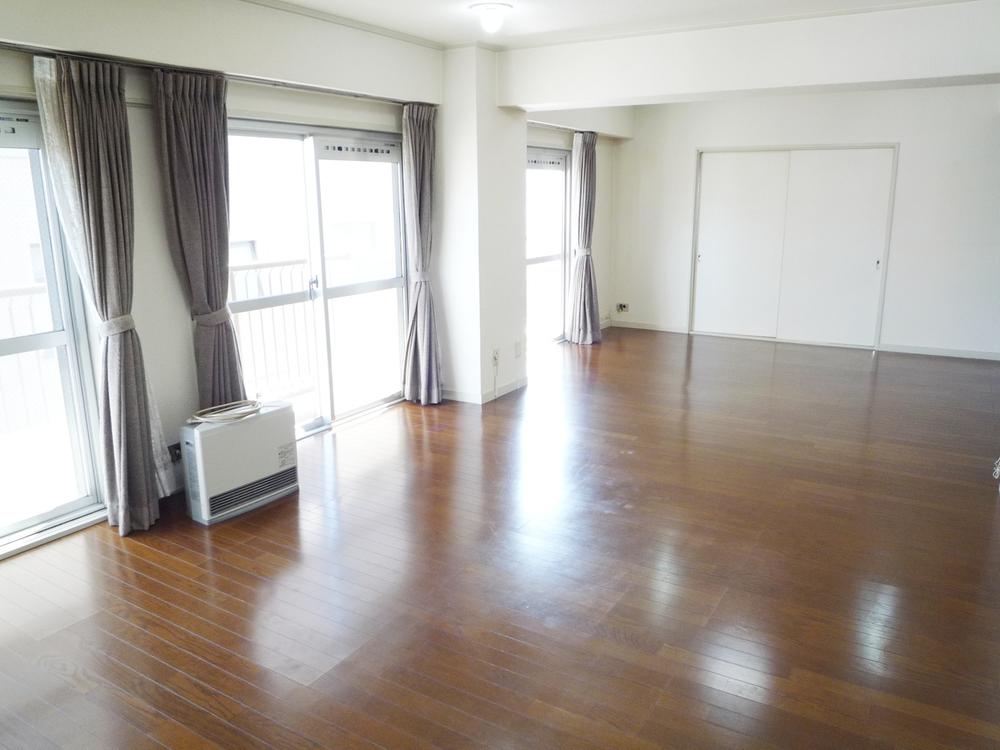 Local (May 2013) Shooting
現地(2013年5月)撮影
Floor plan間取り図 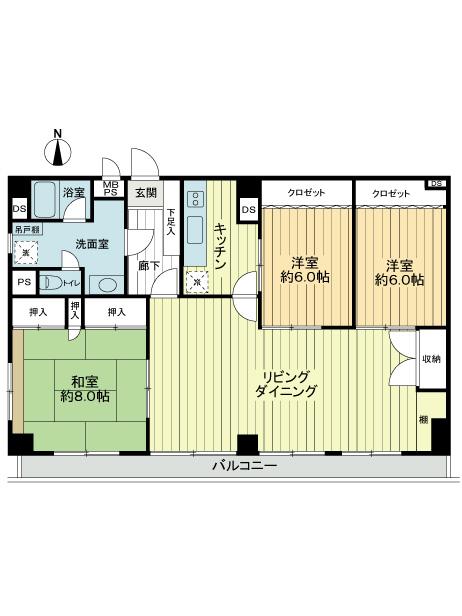 3LDK, Price 17.8 million yen, Footprint 98.4 sq m , Balcony area 9.84 sq m
3LDK、価格1780万円、専有面積98.4m2、バルコニー面積9.84m2
Bathroom浴室 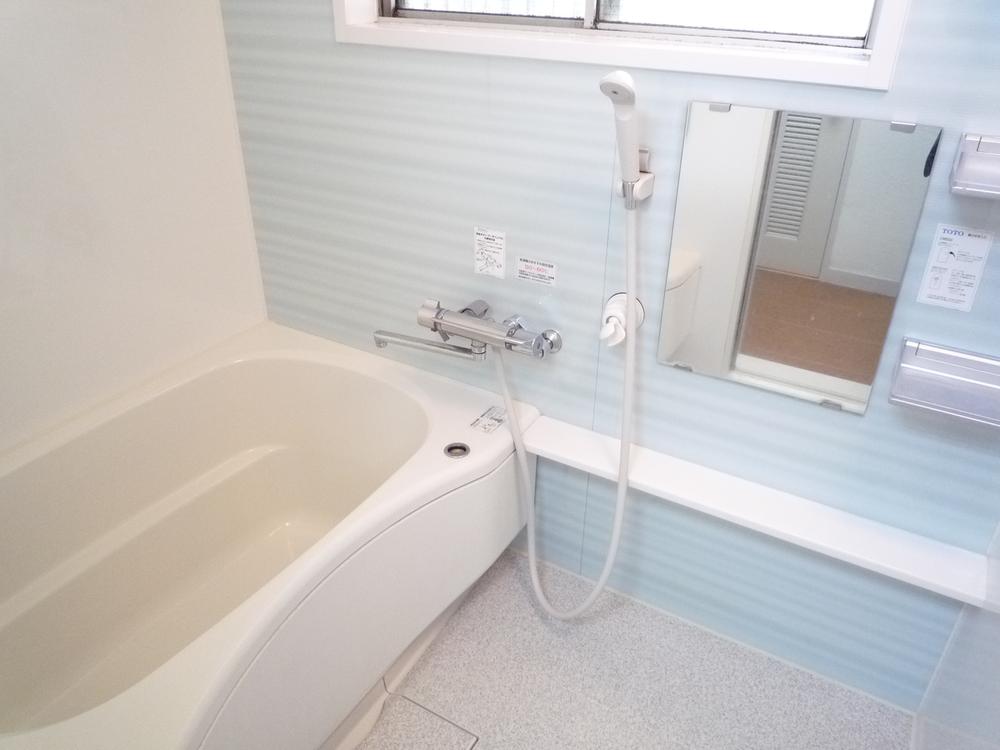 Local (May 2013) Shooting
現地(2013年5月)撮影
Local appearance photo現地外観写真 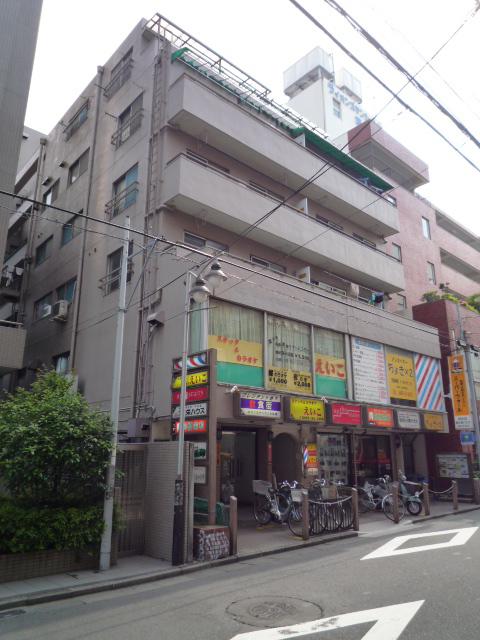 Local (May 2013) Shooting
現地(2013年5月)撮影
Livingリビング 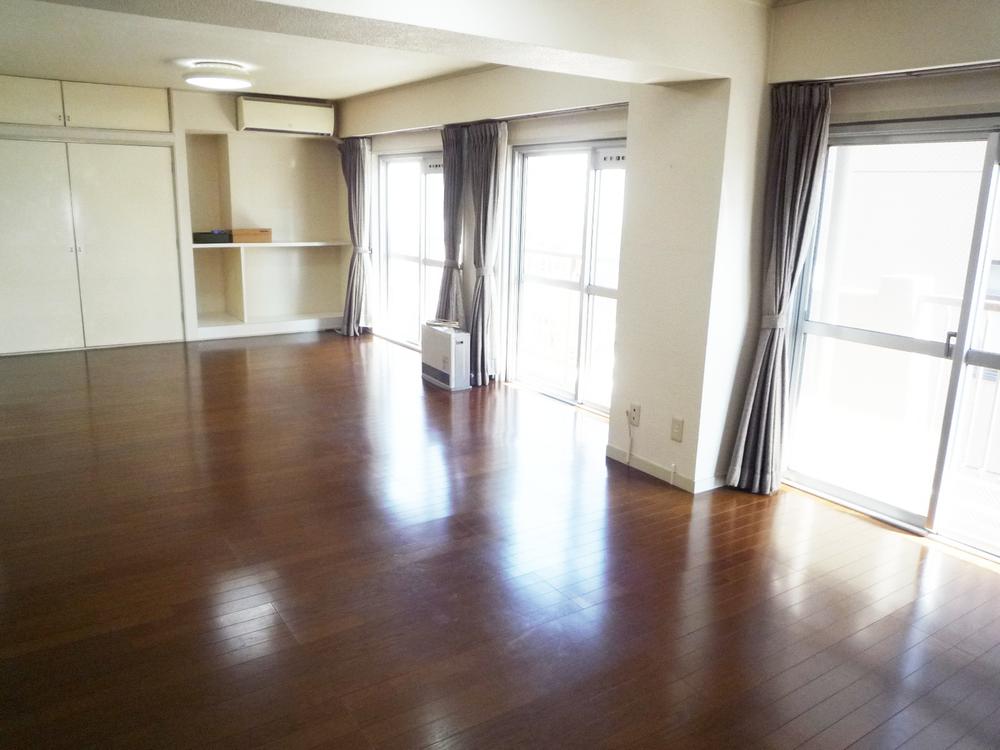 Local (May 2013) Shooting
現地(2013年5月)撮影
Bathroom浴室 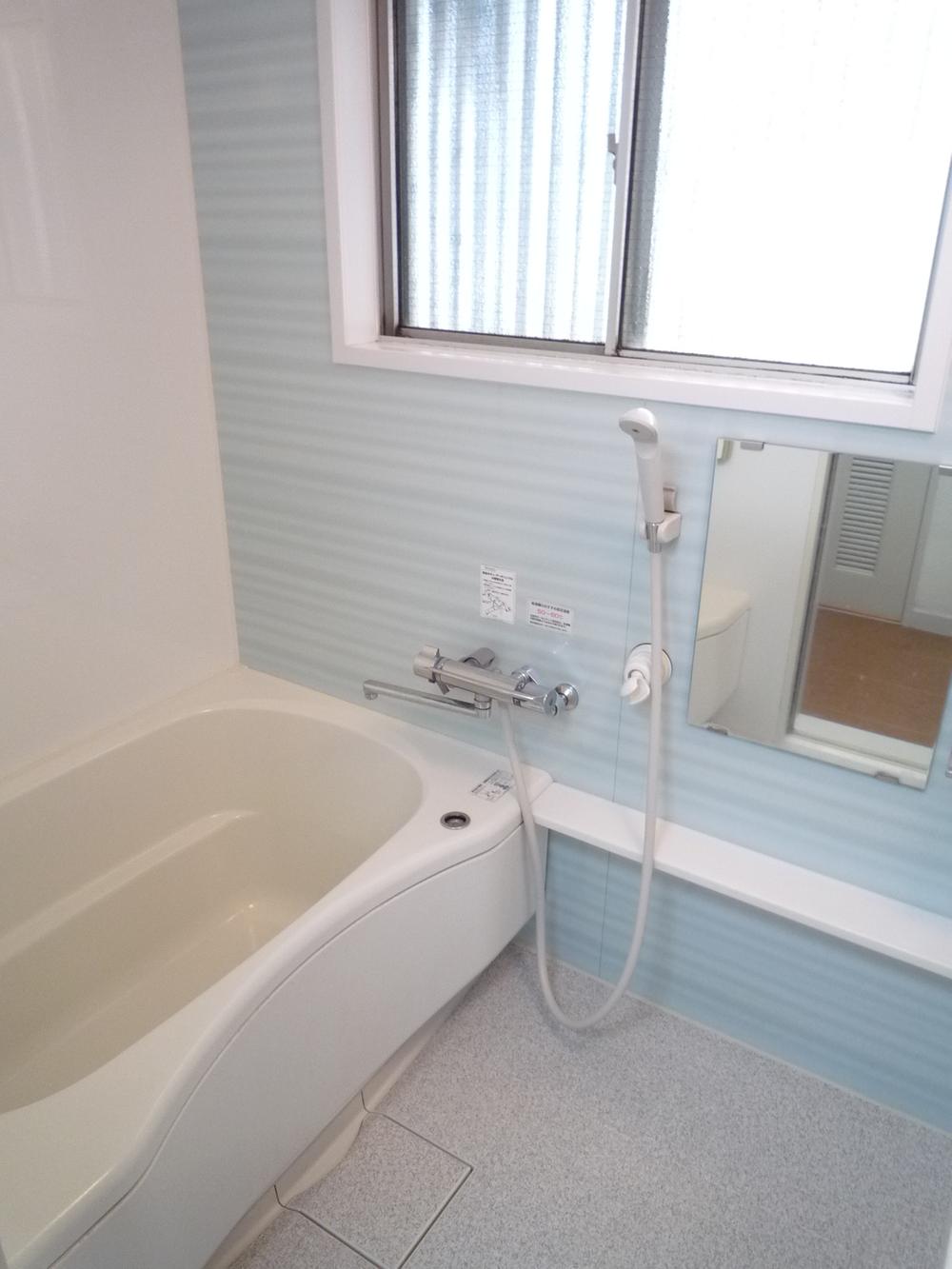 Local (May 2013) Shooting
現地(2013年5月)撮影
Kitchenキッチン 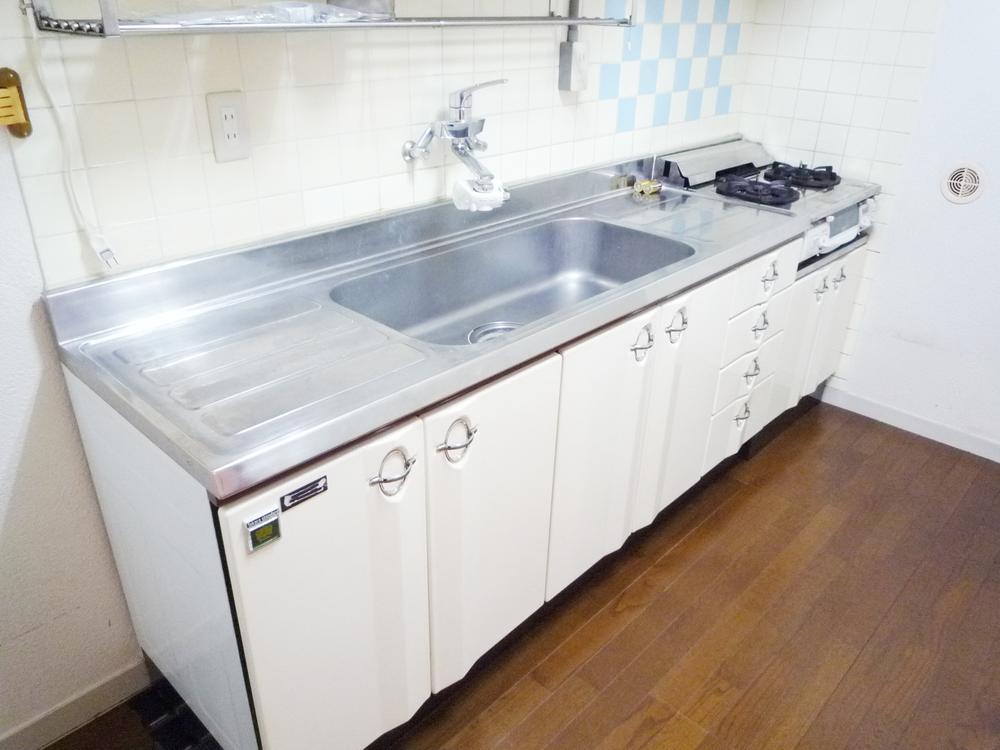 Local (May 2013) Shooting
現地(2013年5月)撮影
Non-living roomリビング以外の居室 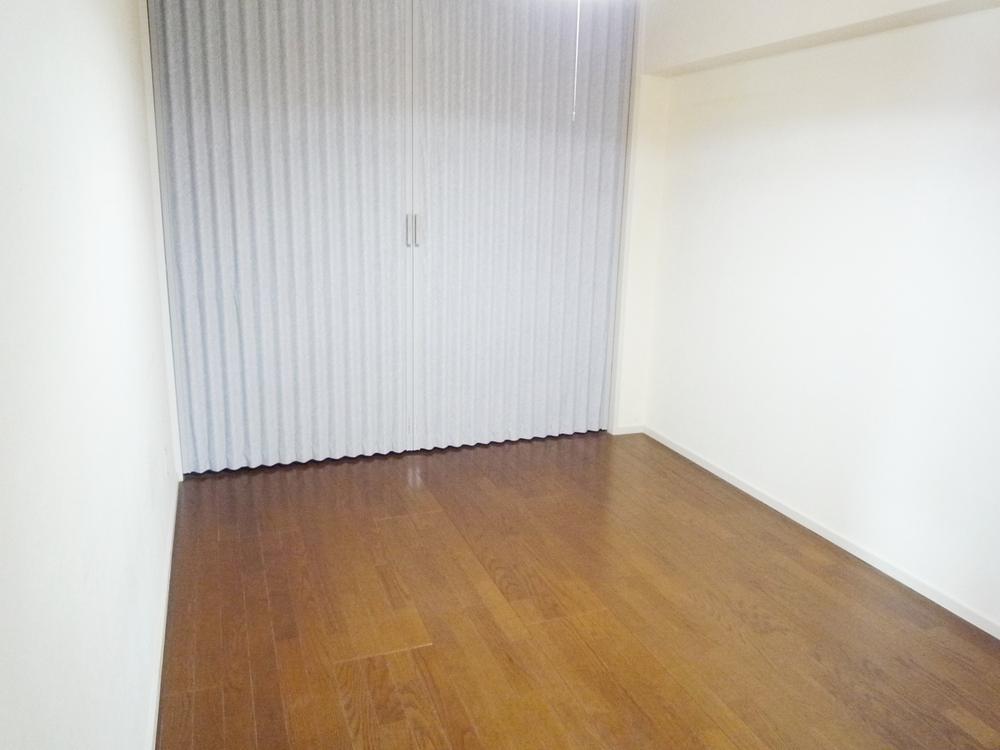 Local (May 2013) Shooting
現地(2013年5月)撮影
Entrance玄関 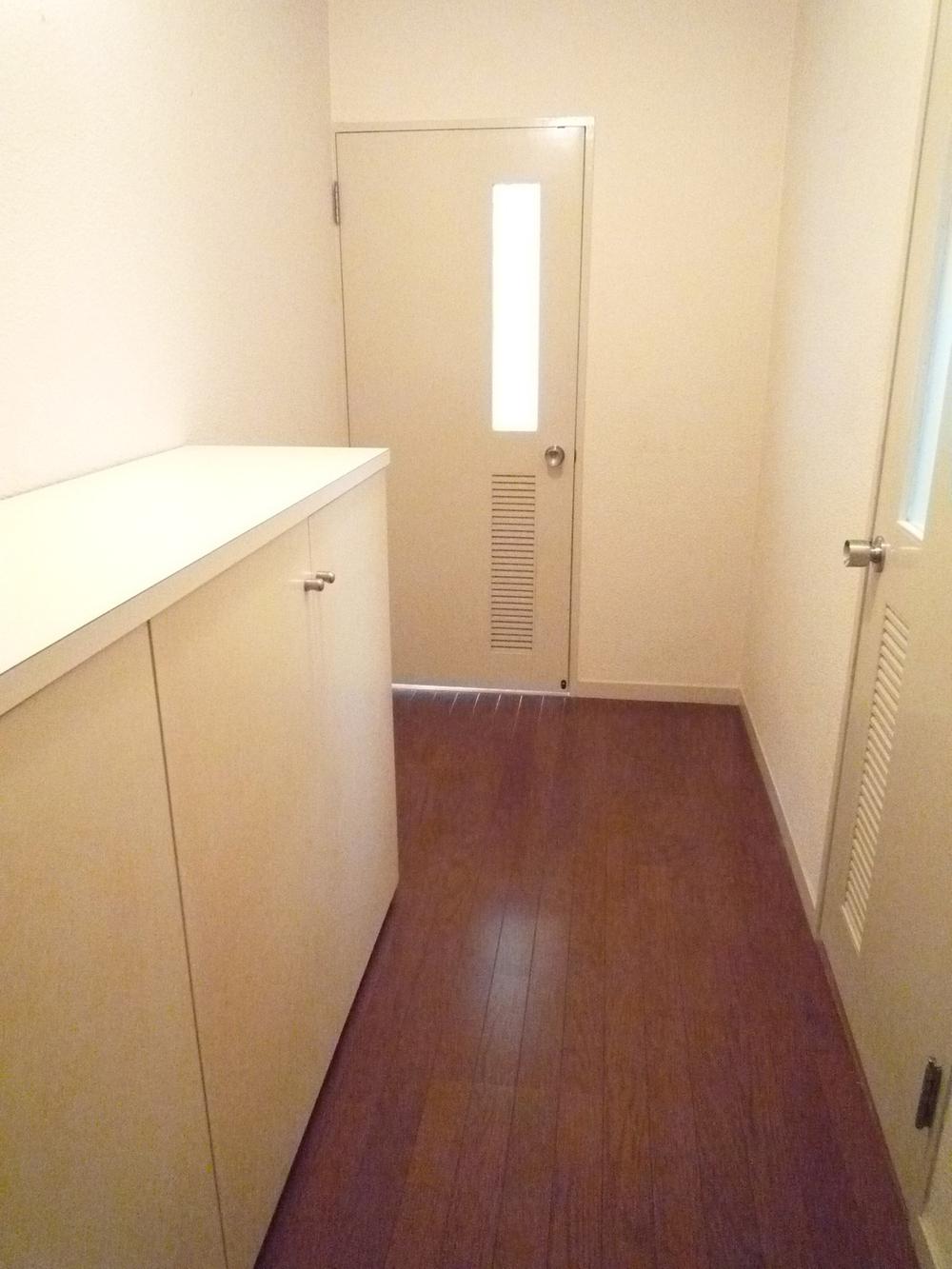 Local (May 2013) Shooting
現地(2013年5月)撮影
Wash basin, toilet洗面台・洗面所 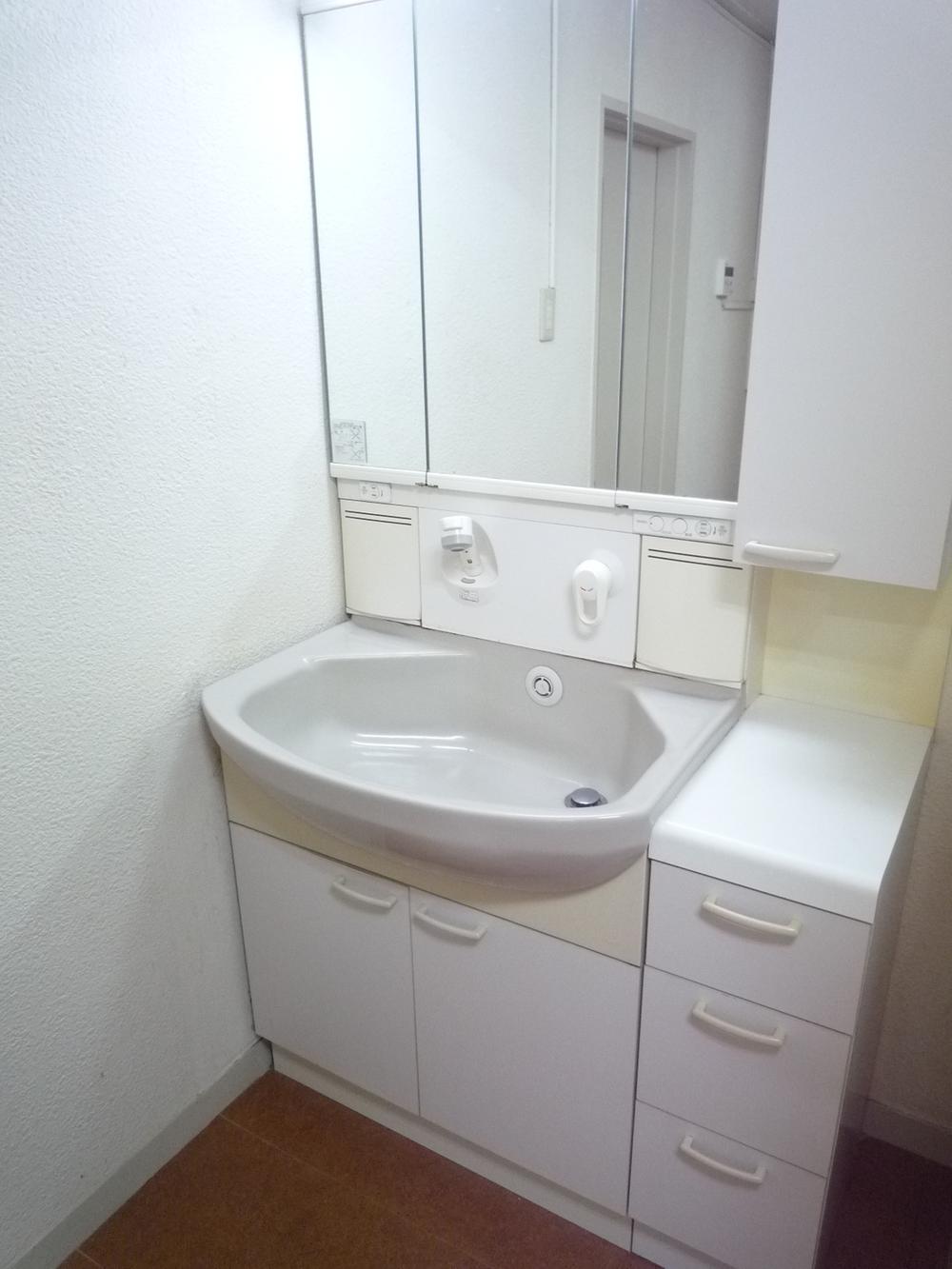 Local (May 2013) Shooting
現地(2013年5月)撮影
Toiletトイレ 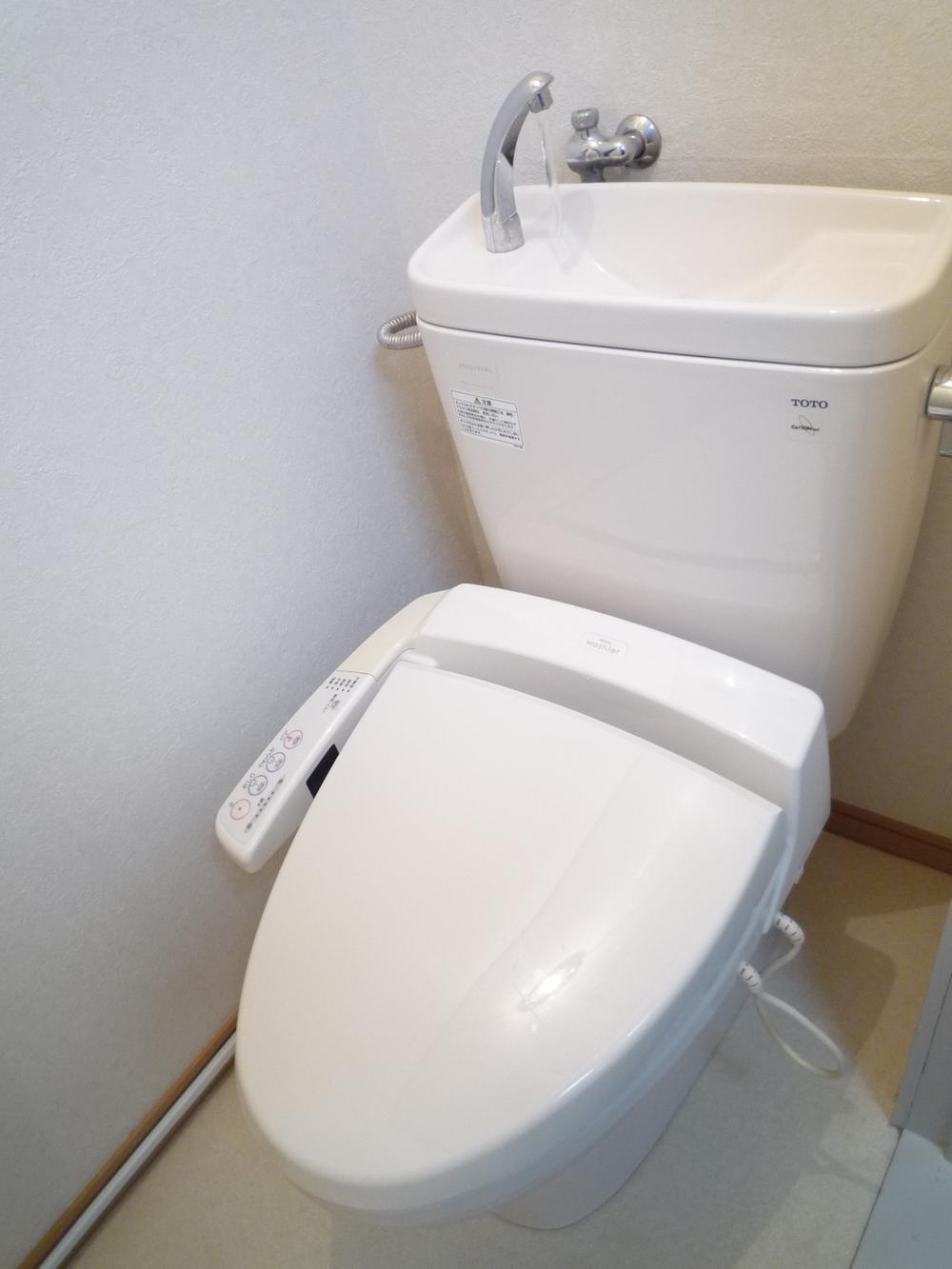 Local (May 2013) Shooting
現地(2013年5月)撮影
Entranceエントランス 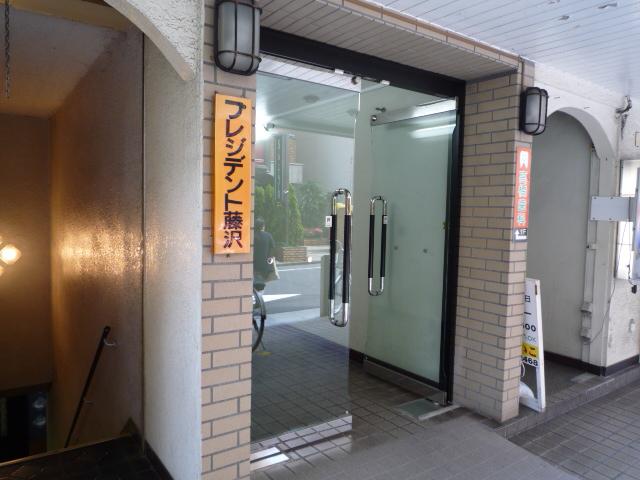 Local (May 2013) Shooting
現地(2013年5月)撮影
View photos from the dwelling unit住戸からの眺望写真 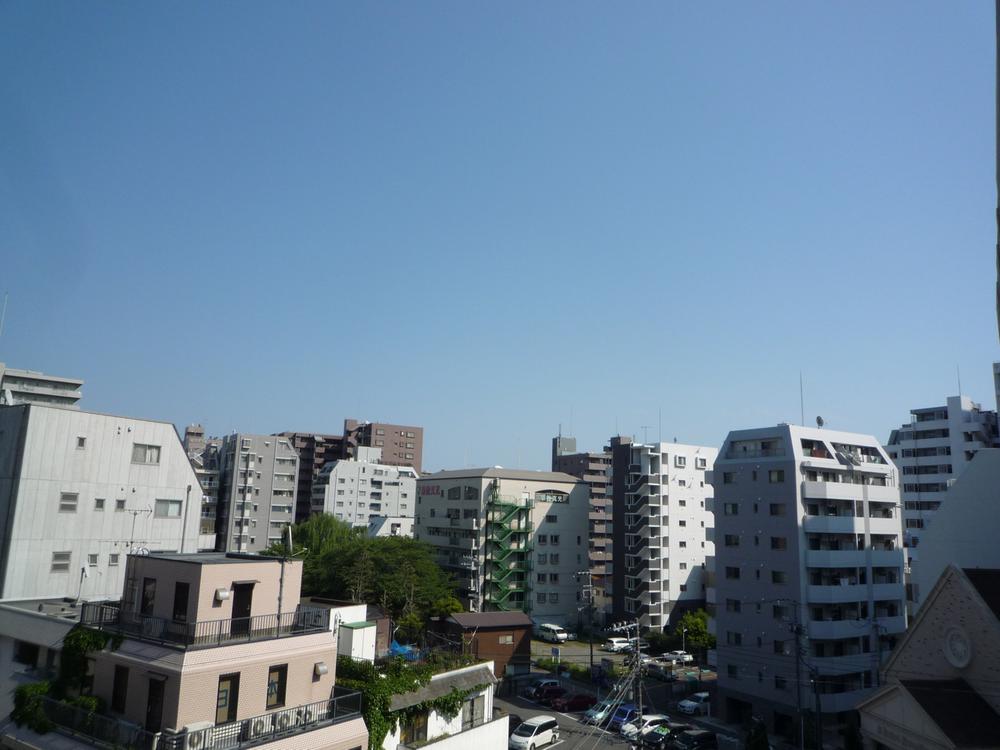 Local (May 2013) Shooting
現地(2013年5月)撮影
Local appearance photo現地外観写真 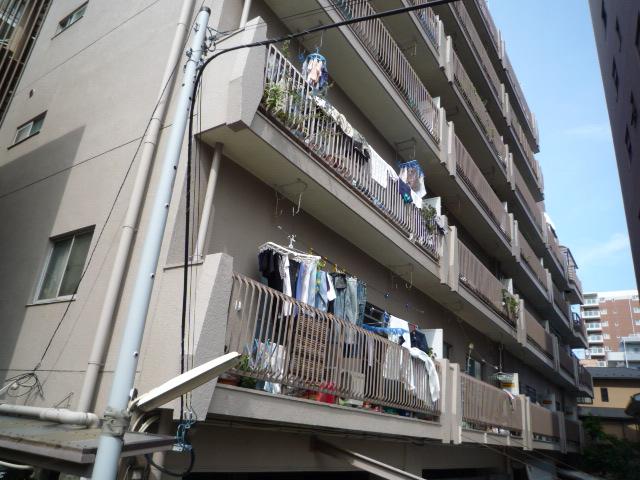 Local (May 2013) Shooting
現地(2013年5月)撮影
Livingリビング 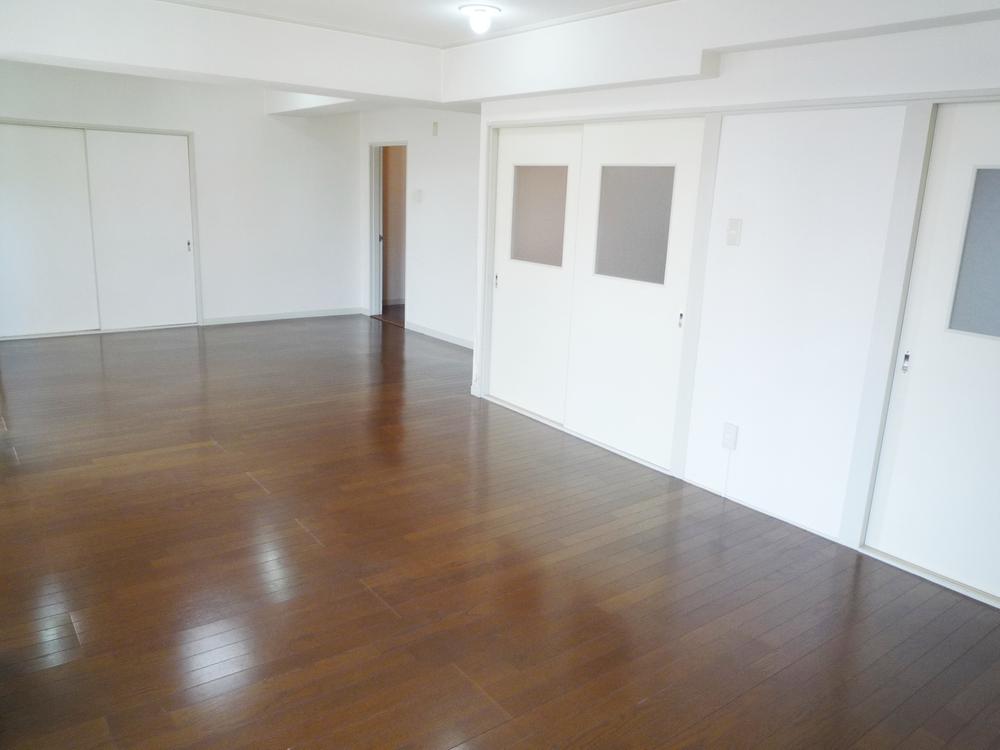 Local (May 2013) Shooting
現地(2013年5月)撮影
Kitchenキッチン 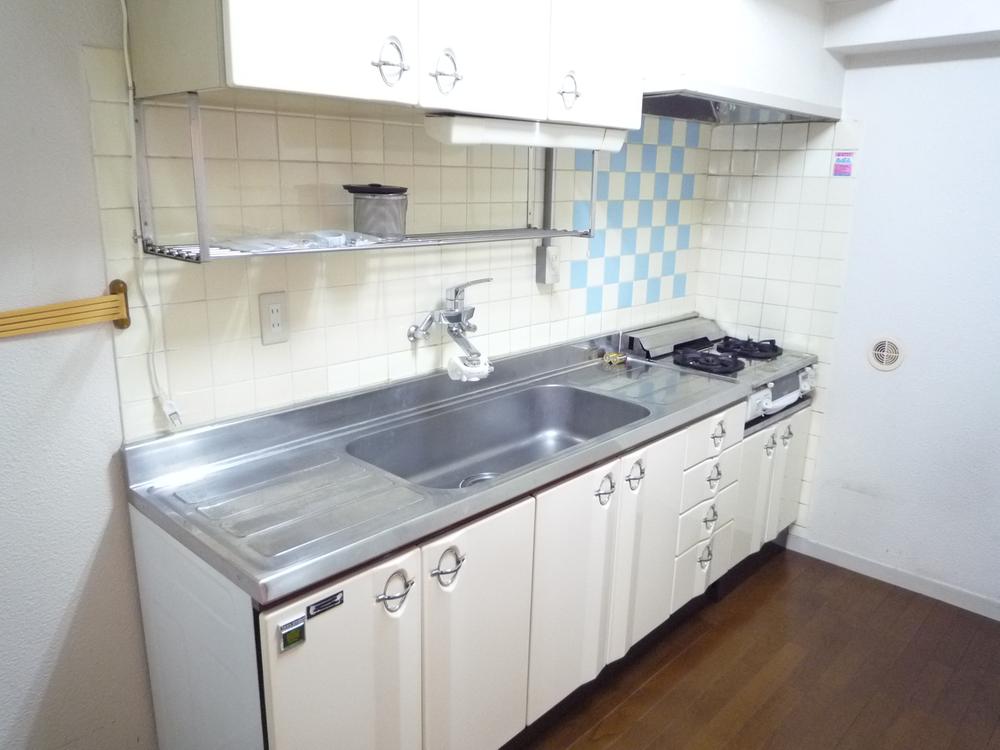 Local (May 2013) Shooting
現地(2013年5月)撮影
Non-living roomリビング以外の居室 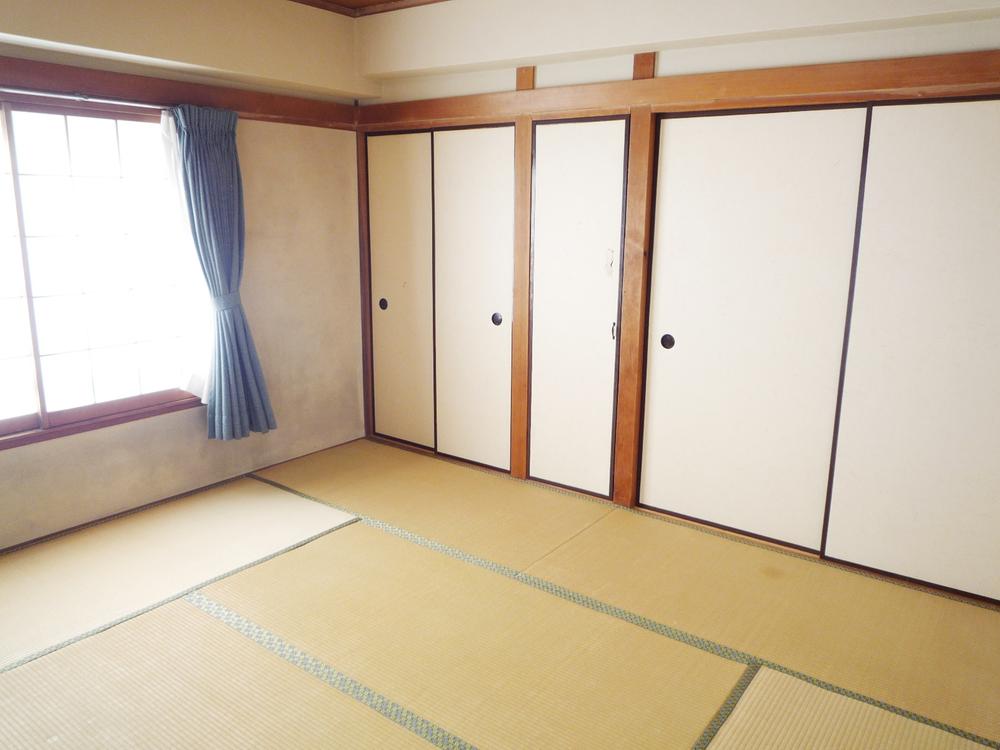 Local (May 2013) Shooting
現地(2013年5月)撮影
Entranceエントランス 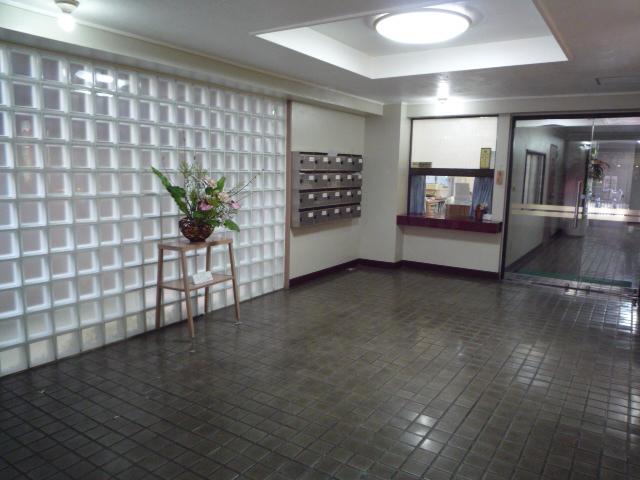 Local (May 2013) Shooting
現地(2013年5月)撮影
View photos from the dwelling unit住戸からの眺望写真 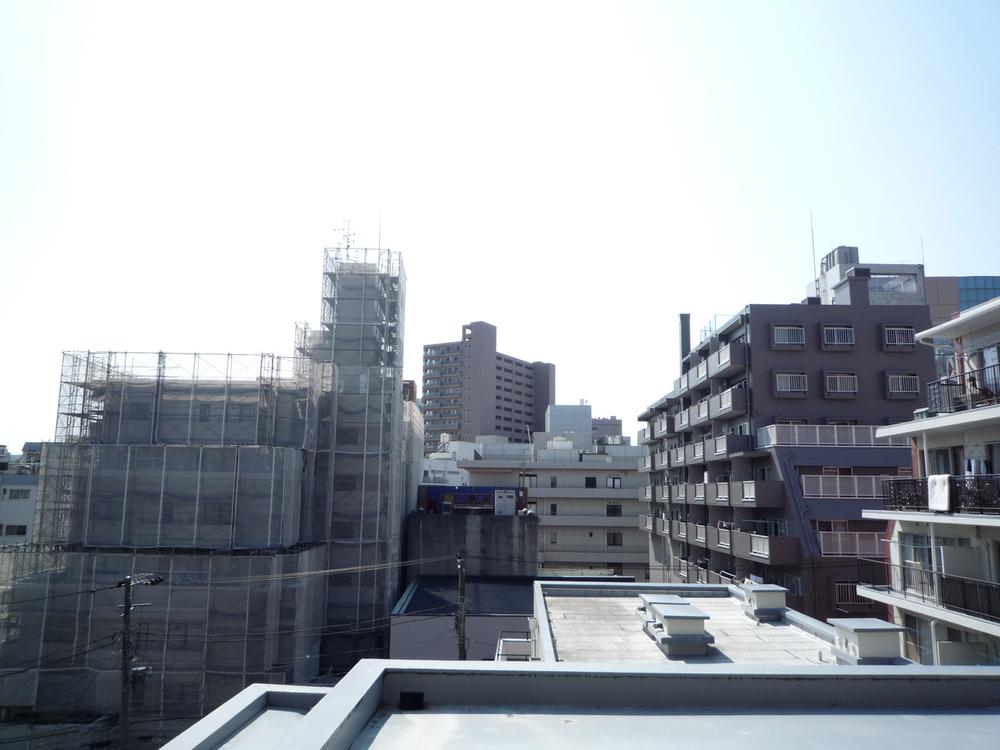 Local (May 2013) Shooting
現地(2013年5月)撮影
Location
| 



















