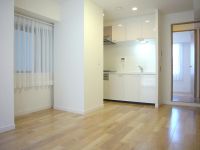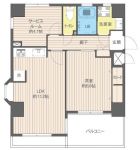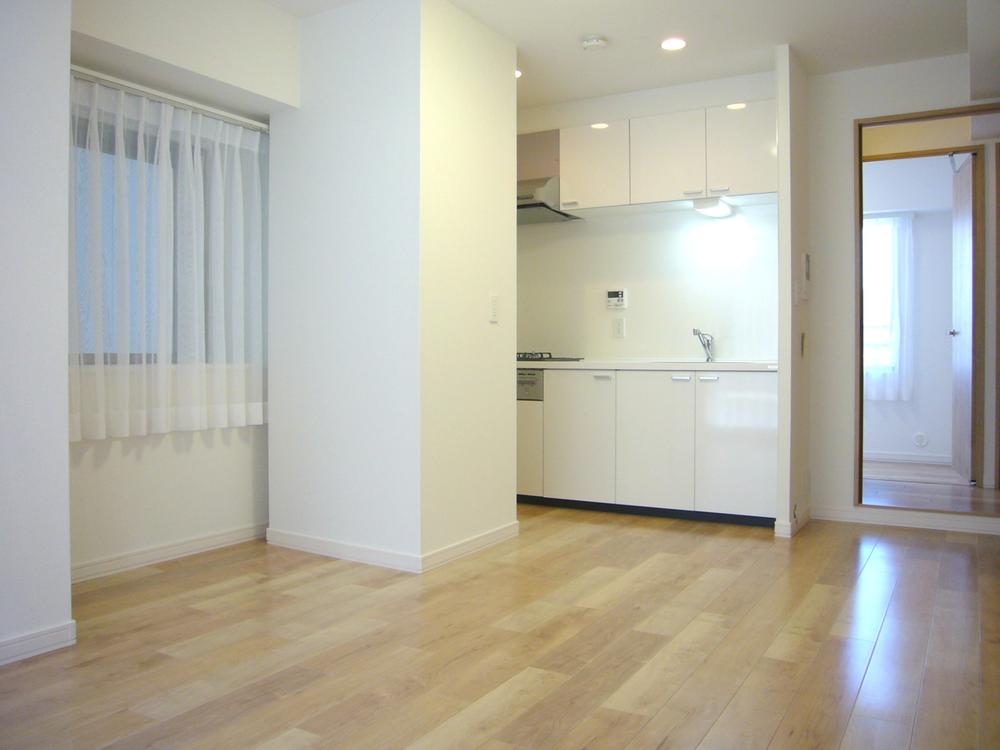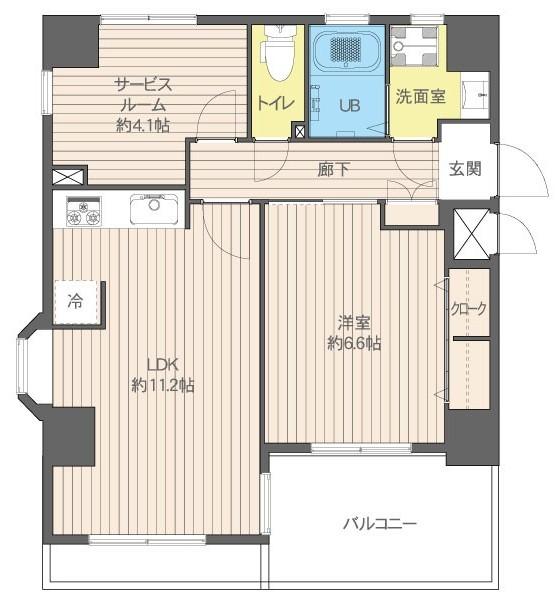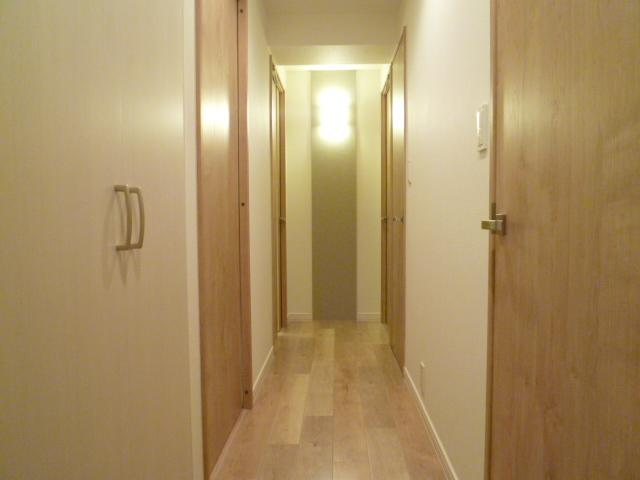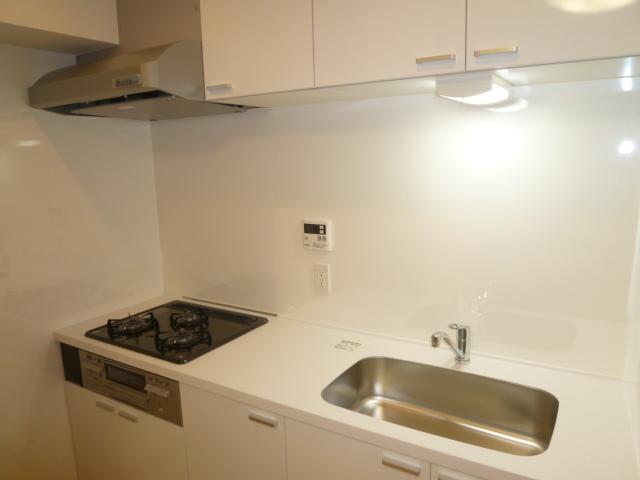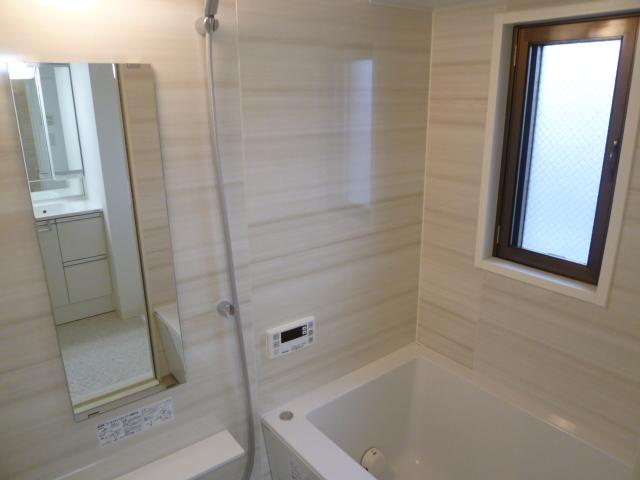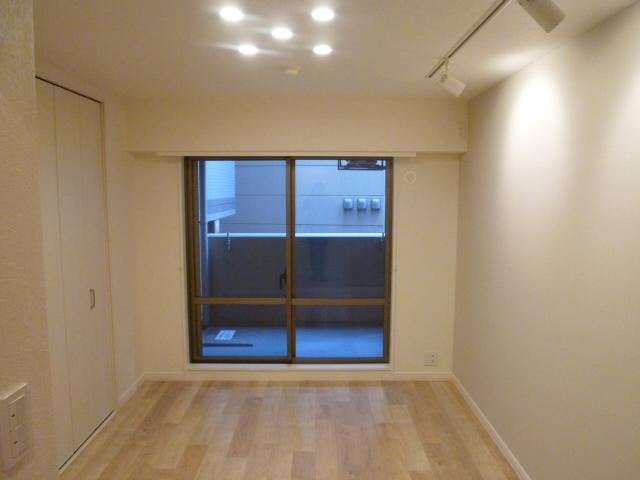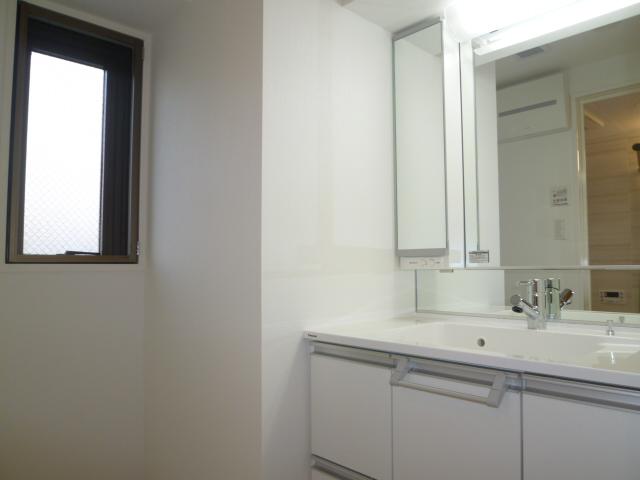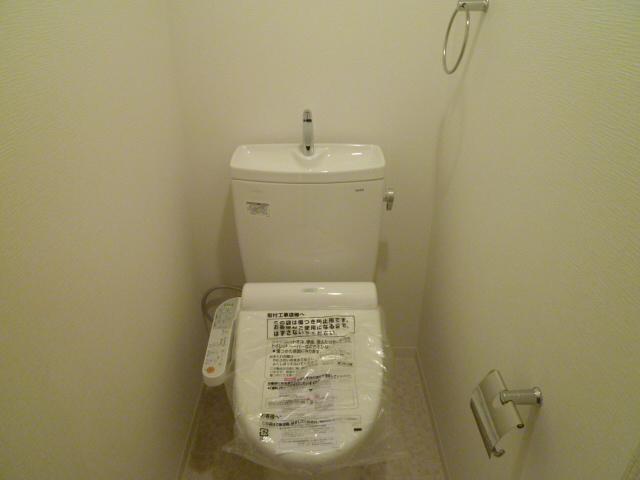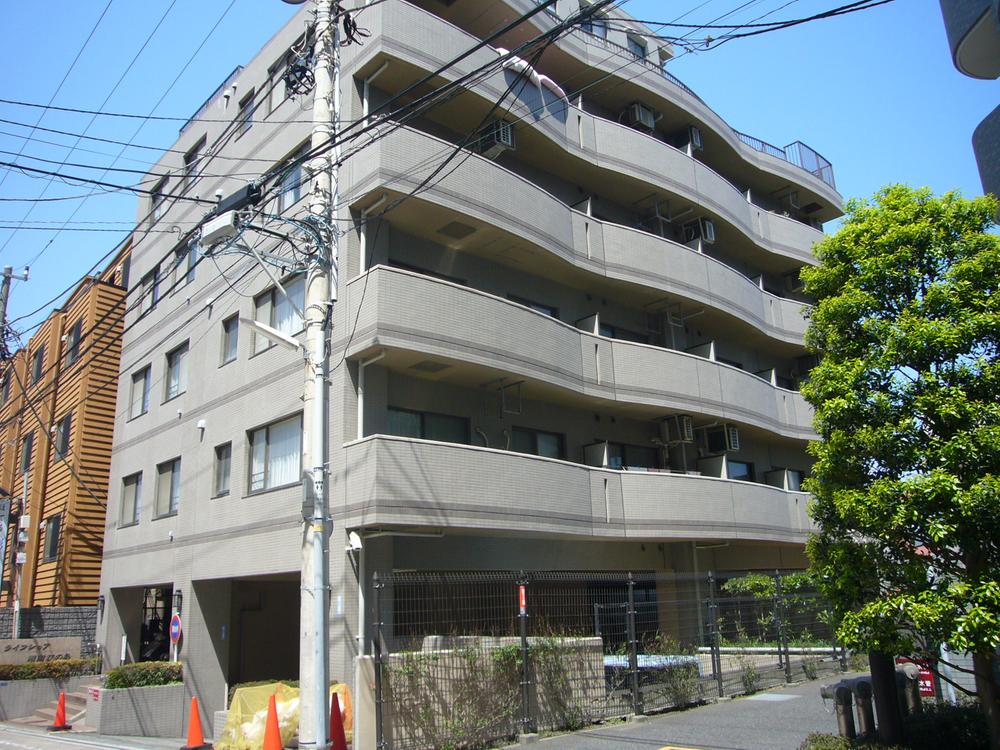|
|
Fujisawa, Kanagawa Prefecture
神奈川県藤沢市
|
|
Enoshima Odakyu "Katase Enoshima" walk 4 minutes
小田急江ノ島線「片瀬江ノ島」歩4分
|
|
◆ Already full renovation (2013 April completed) ◆ Southwest ・ Northwest ・ Northeast of the three-direction room ◆ Enoshima Odakyu "Katase Enoshima" 4-minute walk to the station
◆フルリノベーション済(平成25年4月完成)◆南西・北西・北東の三方角部屋◆小田急江ノ島線「片瀬江ノ島」駅まで徒歩4分
|
|
■ Renovation content ■ (1) proprietary part piping update (2) cross-bonded sort (accent on Western-style cross) (3) flooring Hagae (4) Lighting new attachment (5) Kitchen ・ unit bus ・ toilet ・ Washbasin exchange (6) joinery exchange (7) House cleaning
■リノベーション内容■(1)専有部分配管更新(2)クロス貼替え(洋室にアクセントクロス)(3)フローリング貼替え(4)照明新規取り付け(5)キッチン・ユニットバス・トイレ・洗面台交換(6)建具交換(7)ハウスクリーニング
|
Features pickup 特徴ピックアップ | | Fit renovation / Immediate Available / Within 2km to the sea / System kitchen / Corner dwelling unit / Starting station / All living room flooring / Southwestward 適合リノベーション /即入居可 /海まで2km以内 /システムキッチン /角住戸 /始発駅 /全居室フローリング /南西向き |
Property name 物件名 | | Life Shore Shonan Enoshima ライフショア湘南江の島 |
Price 価格 | | 16.8 million yen 1680万円 |
Floor plan 間取り | | 1LDK + S (storeroom) 1LDK+S(納戸) |
Units sold 販売戸数 | | 1 units 1戸 |
Total units 総戸数 | | 29 units 29戸 |
Occupied area 専有面積 | | 51.9 sq m (center line of wall) 51.9m2(壁芯) |
Other area その他面積 | | Balcony area: 5.6 sq m バルコニー面積:5.6m2 |
Whereabouts floor / structures and stories 所在階/構造・階建 | | 4th floor / SRC9 story 4階/SRC9階建 |
Completion date 完成時期(築年月) | | August 1992 1992年8月 |
Address 住所 | | Fujisawa, Kanagawa Prefecture Katasekaigan 1-11-21 神奈川県藤沢市片瀬海岸1-11-21 |
Traffic 交通 | | Enoshima Odakyu "Katase Enoshima" walk 4 minutes 小田急江ノ島線「片瀬江ノ島」歩4分
|
Related links 関連リンク | | [Related Sites of this company] 【この会社の関連サイト】 |
Person in charge 担当者より | | Person in charge of Yazawa 担当者矢沢 |
Contact お問い合せ先 | | TEL: 0800-603-0155 [Toll free] mobile phone ・ Also available from PHS
Caller ID is not notified
Please contact the "saw SUUMO (Sumo)"
If it does not lead, If the real estate company TEL:0800-603-0155【通話料無料】携帯電話・PHSからもご利用いただけます
発信者番号は通知されません
「SUUMO(スーモ)を見た」と問い合わせください
つながらない方、不動産会社の方は
|
Administrative expense 管理費 | | 15,000 yen / Month (consignment (commuting)) 1万5000円/月(委託(通勤)) |
Repair reserve 修繕積立金 | | 16,140 yen / Month 1万6140円/月 |
Expenses 諸費用 | | Others: 820 yen / Month その他:820円/月 |
Time residents 入居時期 | | Immediate available 即入居可 |
Whereabouts floor 所在階 | | 4th floor 4階 |
Direction 向き | | Southwest 南西 |
Renovation リフォーム | | April 2013 interior renovation completed (kitchen ・ bathroom ・ toilet ・ wall ・ floor) 2013年4月内装リフォーム済(キッチン・浴室・トイレ・壁・床) |
Overview and notices その他概要・特記事項 | | Contact: Yazawa 担当者:矢沢 |
Structure-storey 構造・階建て | | SRC9 story SRC9階建 |
Site of the right form 敷地の権利形態 | | Ownership 所有権 |
Use district 用途地域 | | Commerce 商業 |
Parking lot 駐車場 | | Sky Mu 空無 |
Company profile 会社概要 | | <Seller> Minister of Land, Infrastructure and Transport (11) No. 001990 Tokyu community life support Business Department 3965, Shibuya-ku, Tokyo Dogenzaka 1-2-2 Shibuya Tokyu Plaza 8th Floor <売主>国土交通大臣(11)第001990号(株)東急コミュニティーライフサポート事業推進部〒150-0043 東京都渋谷区道玄坂1-2-2 渋谷東急プラザ8階 |
Construction 施工 | | HASEKO Corporation (株)長谷工コーポレーション |
