Used Apartments » Kanto » Kanagawa Prefecture » Fujisawa
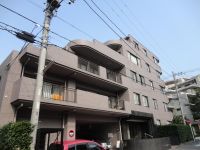 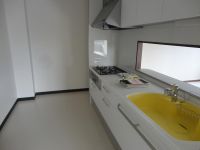
| | Fujisawa, Kanagawa Prefecture 神奈川県藤沢市 |
| JR Tokaido Line "Fujisawa" walk 15 minutes JR東海道本線「藤沢」歩15分 |
| Immediate available 即入居可 |
| Immediate available 即入居可 |
Features pickup 特徴ピックアップ | | Immediate available 即入居可 | Property name 物件名 | | Oberstdorf Fujisawa オーベル藤沢 | Price 価格 | | 35,800,000 yen 3580万円 | Floor plan 間取り | | 4LDK 4LDK | Units sold 販売戸数 | | 1 units 1戸 | Total units 総戸数 | | 33 units 33戸 | Occupied area 専有面積 | | 129.39 sq m (center line of wall) 129.39m2(壁芯) | Whereabouts floor / structures and stories 所在階/構造・階建 | | 3rd floor / RC5 story 3階/RC5階建 | Completion date 完成時期(築年月) | | February 1992 1992年2月 | Address 住所 | | Fujisawa, Kanagawa Prefecture Fujigaoka 2 神奈川県藤沢市藤が岡2 | Traffic 交通 | | JR Tokaido Line "Fujisawa" walk 15 minutes JR東海道本線「藤沢」歩15分
| Person in charge 担当者より | | Person in charge of Abe 担当者阿部 | Contact お問い合せ先 | | TEL: 0800-603-0245 [Toll free] mobile phone ・ Also available from PHS
Caller ID is not notified
Please contact the "saw SUUMO (Sumo)"
If it does not lead, If the real estate company TEL:0800-603-0245【通話料無料】携帯電話・PHSからもご利用いただけます
発信者番号は通知されません
「SUUMO(スーモ)を見た」と問い合わせください
つながらない方、不動産会社の方は
| Administrative expense 管理費 | | 18,800 yen / Month (consignment (resident)) 1万8800円/月(委託(常駐)) | Repair reserve 修繕積立金 | | 13,250 yen / Month 1万3250円/月 | Time residents 入居時期 | | Immediate available 即入居可 | Whereabouts floor 所在階 | | 3rd floor 3階 | Direction 向き | | South 南 | Renovation リフォーム | | July 2013 interior renovation completed (kitchen ・ bathroom ・ toilet ・ wall ・ floor ・ all rooms) 2013年7月内装リフォーム済(キッチン・浴室・トイレ・壁・床・全室) | Overview and notices その他概要・特記事項 | | Contact Person: Abe 担当者:阿部 | Structure-storey 構造・階建て | | RC5 story RC5階建 | Site of the right form 敷地の権利形態 | | Ownership 所有権 | Company profile 会社概要 | | <Mediation> Governor of Kanagawa Prefecture (10) No. 009580 (one company) Property distribution management Association (Corporation) metropolitan area real estate Fair Trade Council member Meiji Estate Co., Ltd. Fujisawa shop Yubinbango251-0024 Fujisawa, Kanagawa Prefecture Kugenumatachibana 1-1 <仲介>神奈川県知事(10)第009580号(一社)不動産流通経営協会会員 (公社)首都圏不動産公正取引協議会加盟明治地所(株)藤沢店〒251-0024 神奈川県藤沢市鵠沼橘1-1 |
Local appearance photo現地外観写真 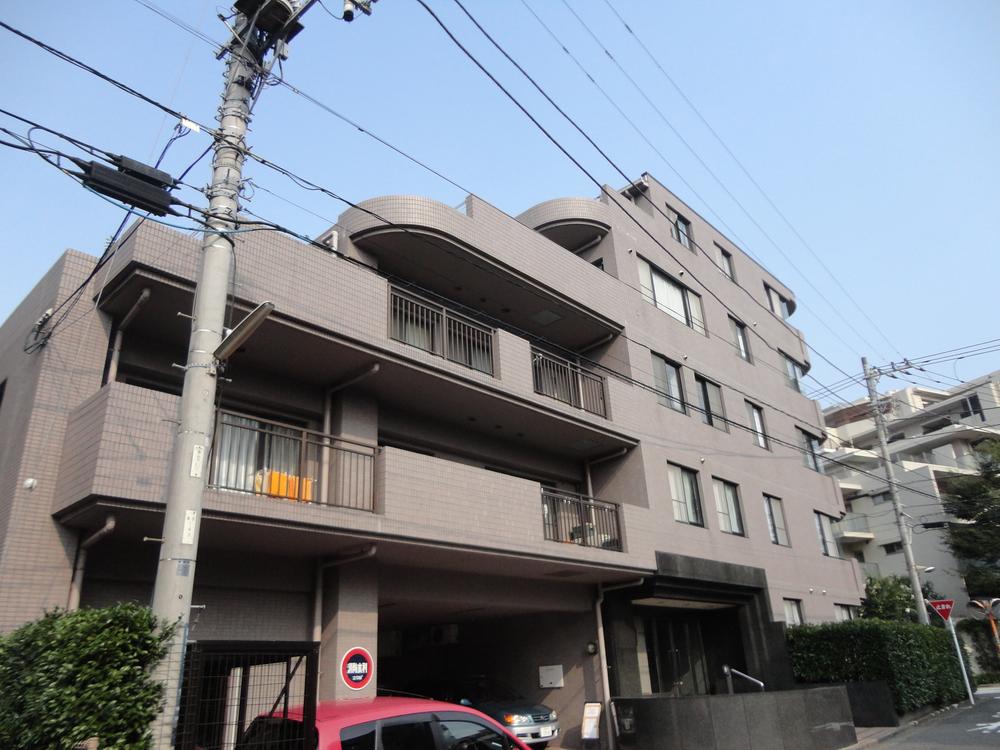 Local (August 2013) This is the apartment of the design feel the attentive there is shooting barrier-free entrance.
現地(2013年8月)撮影バリアフリーのエントランスがあり気配りを感じさせる設計のマンションです。
Kitchenキッチン 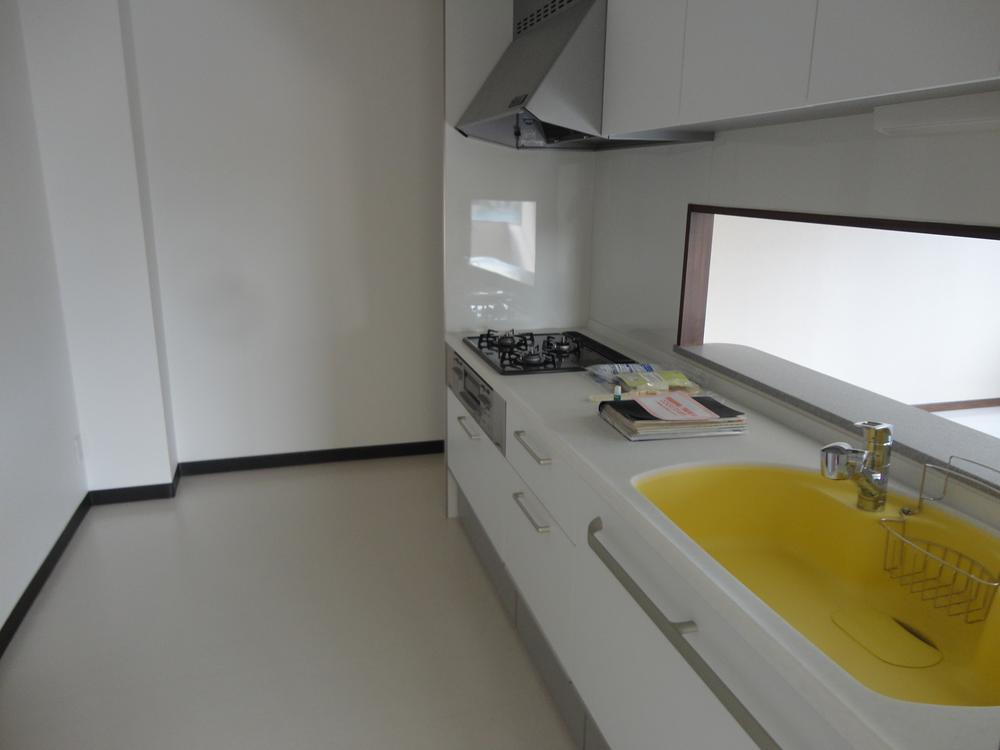 Local (August 2013) Shooting Total floor area of 129 sq m more than! Of course, the kitchen is also wide.
現地(2013年8月)撮影
延床面積129m2超!もちろんキッチンも広いです。
Livingリビング 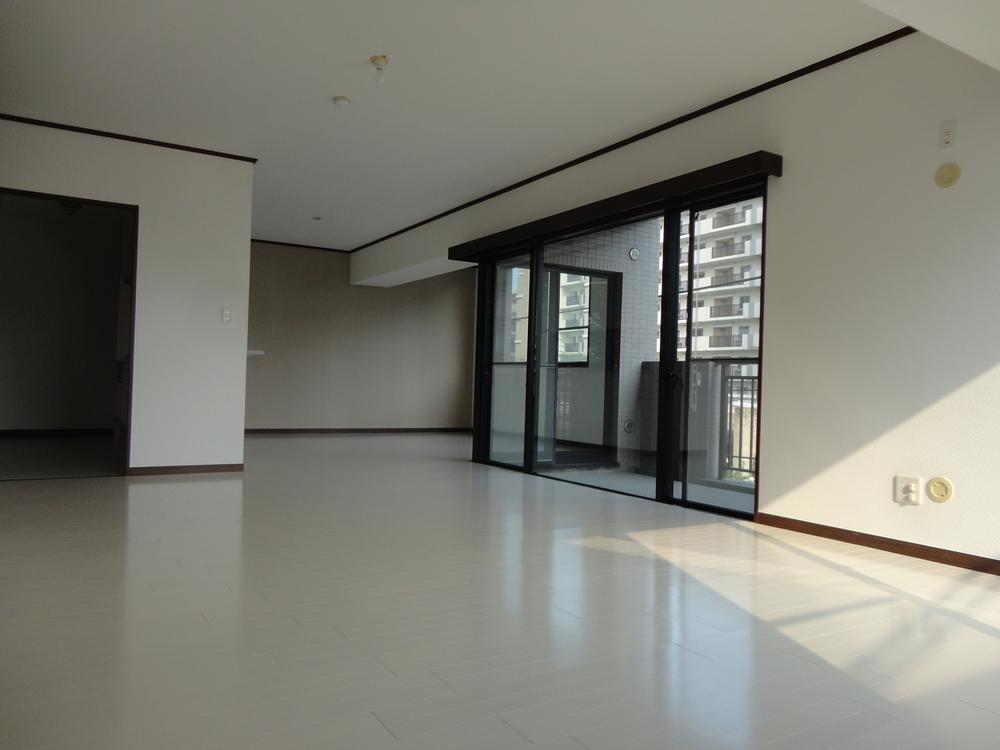 Local (August 2013) Shooting From the rooms of the south-west angle of the room, Sun Plug plenty
現地(2013年8月)撮影
南西角部屋のお部屋からは、日差しがたっぷり差し込みます
Floor plan間取り図 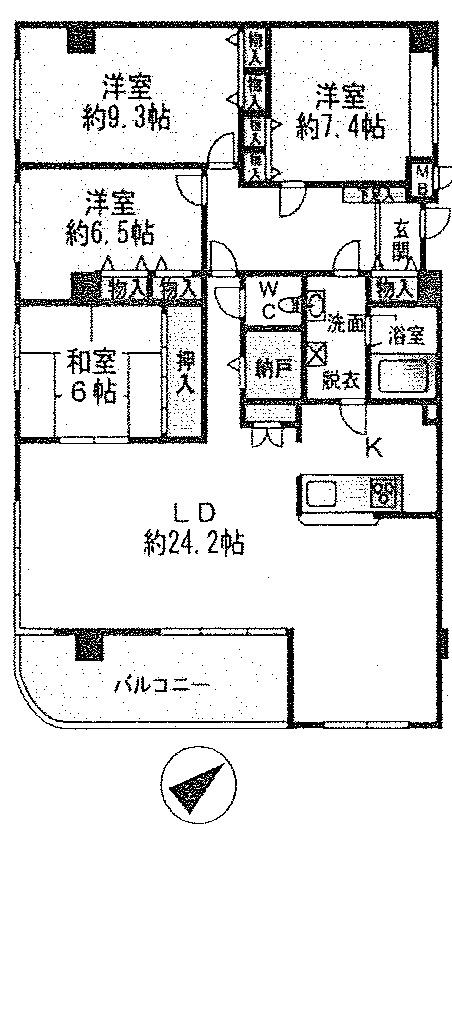 4LDK, Price 35,800,000 yen, Footprint 129.39 sq m new reform point number, Immediately start new life
4LDK、価格3580万円、専有面積129.39m2 新規リフォーム箇所多数、すぐに新生活スタート
Bathroom浴室 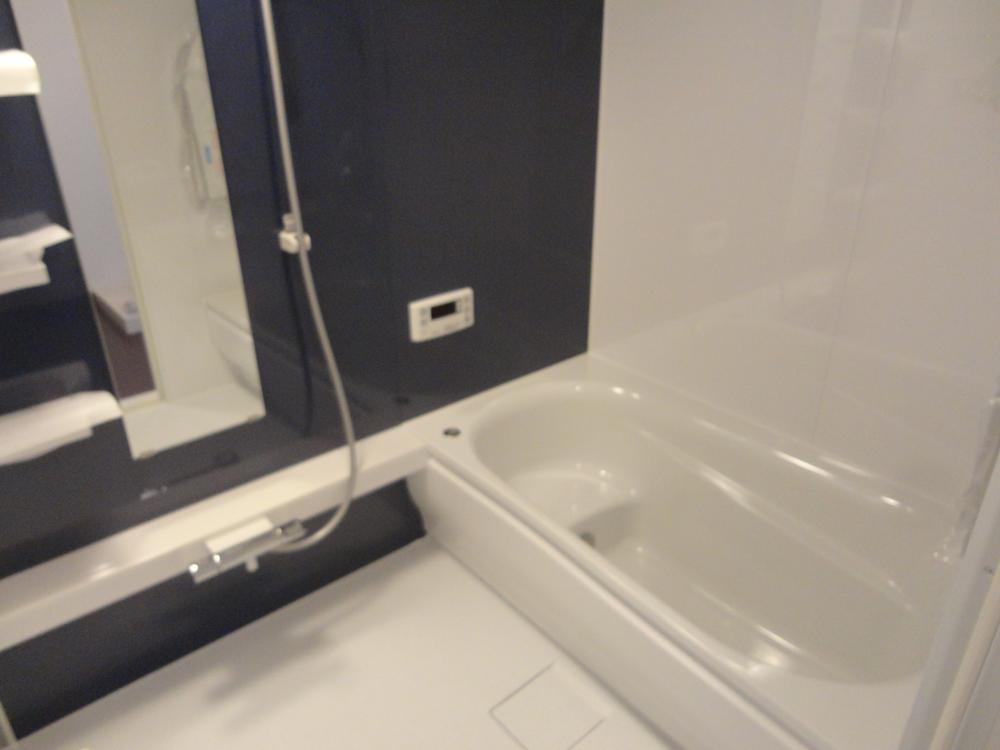 Local (August 2013) Shooting Large spacious size also the bath
現地(2013年8月)撮影
お風呂も大き目のゆったりサイズ
Entrance玄関 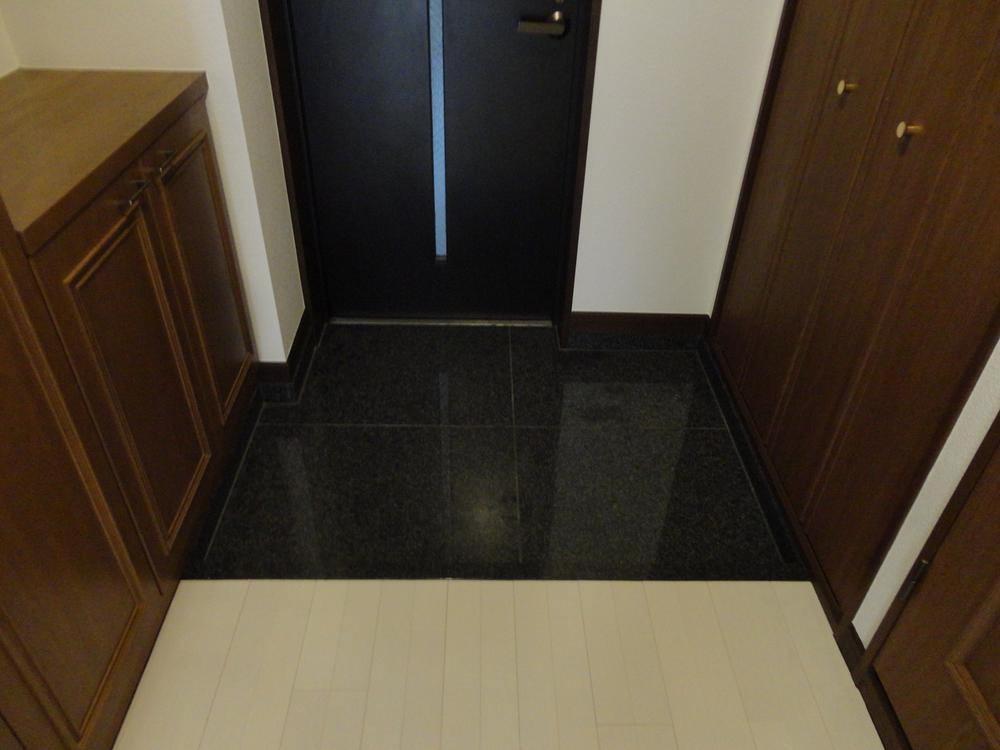 Local (August 2013) Shooting
現地(2013年8月)撮影
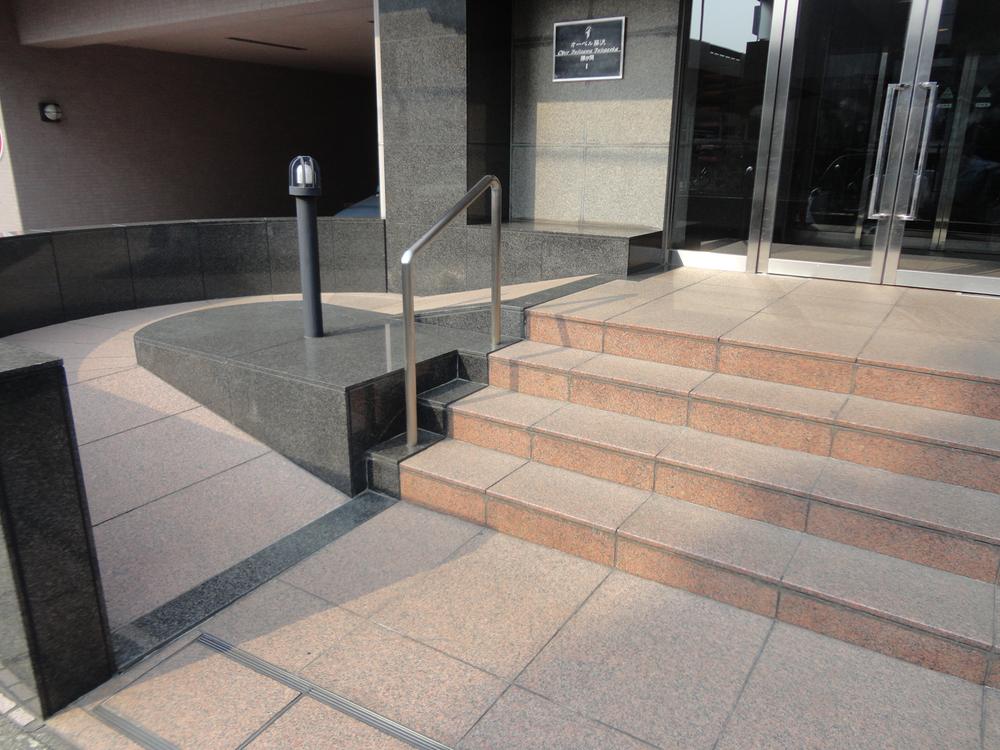 Common areas
共用部
Balconyバルコニー 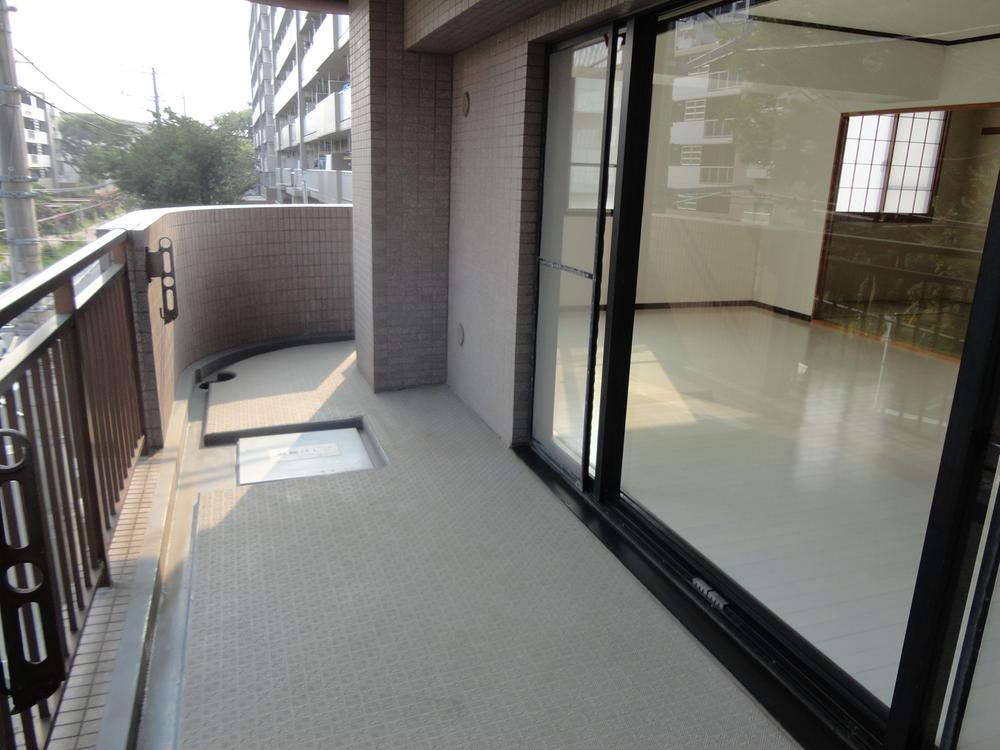 Local (August 2013) Shooting
現地(2013年8月)撮影
Other introspectionその他内観 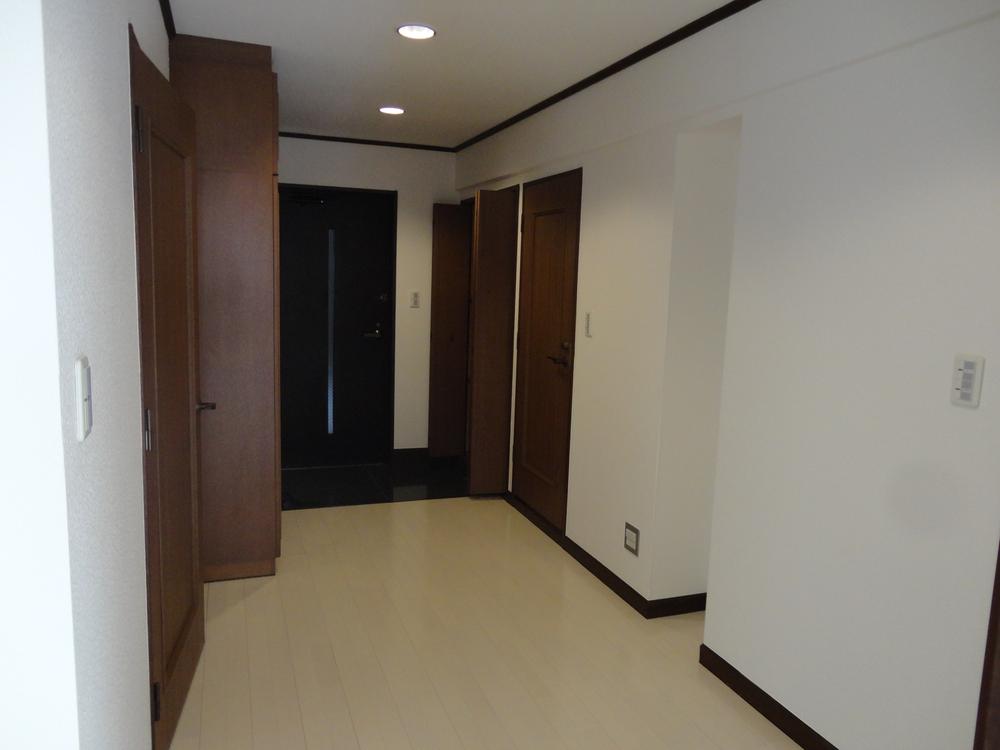 Local (August 2013) Shooting This approach from the entrance to each room. Anyway wide.
現地(2013年8月)撮影 玄関から各部屋へのアプローチです。とにかく広いです。
Otherその他 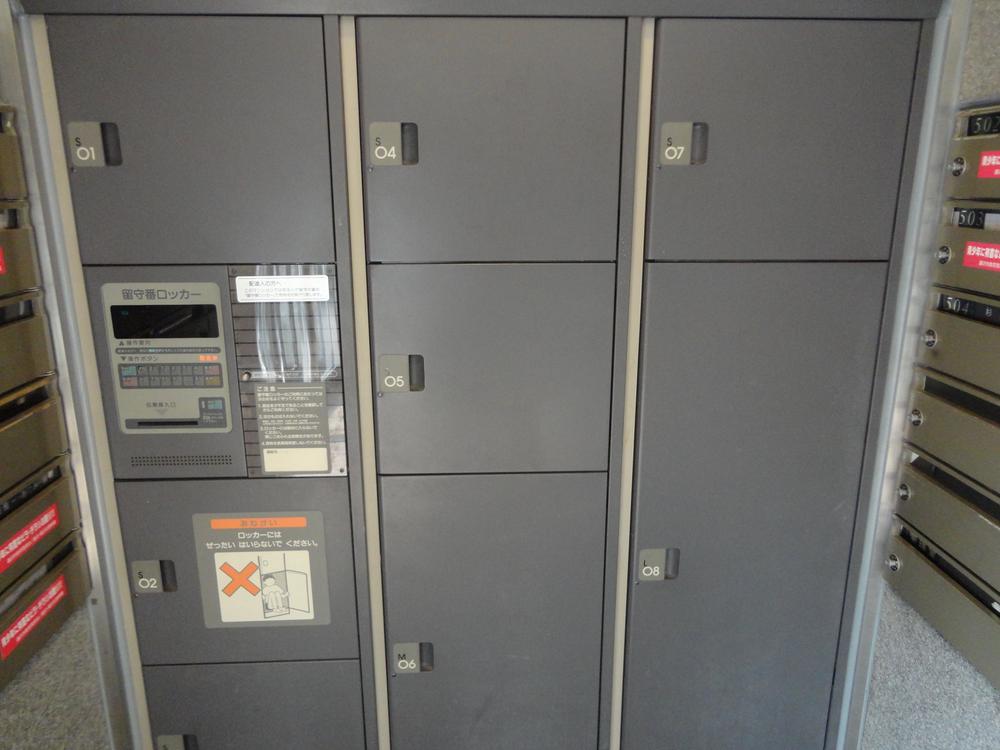 Home delivery is a box. Deliver product is also safe at the time of absence.
宅配ボックスです。不在時のお届け物も安心です。
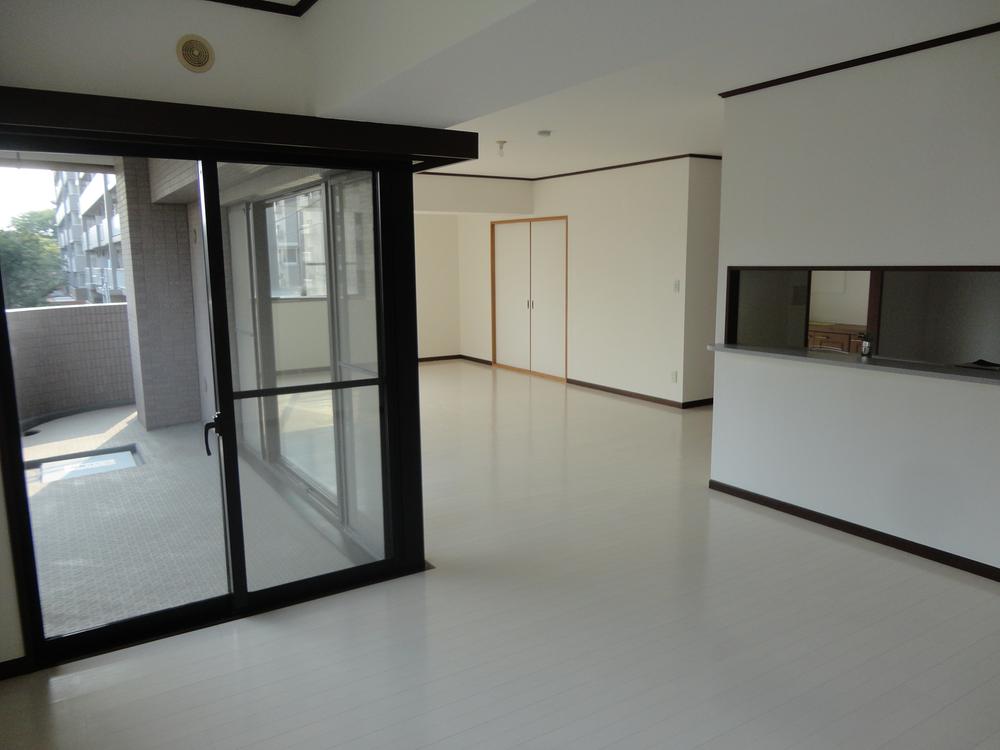 Living window adopt the L-type. The area of the window is a wide bright design.
リビング窓がL型を採用。窓の面積が広く明るい設計です。
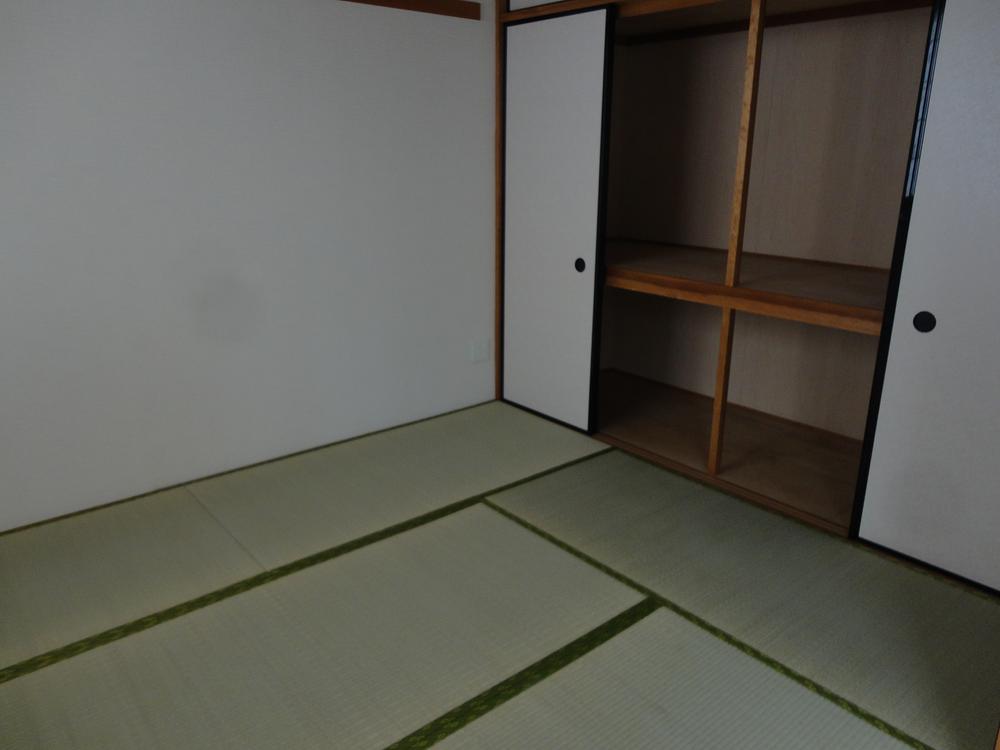 New to also replace tatami.
新規に畳も交換してます。
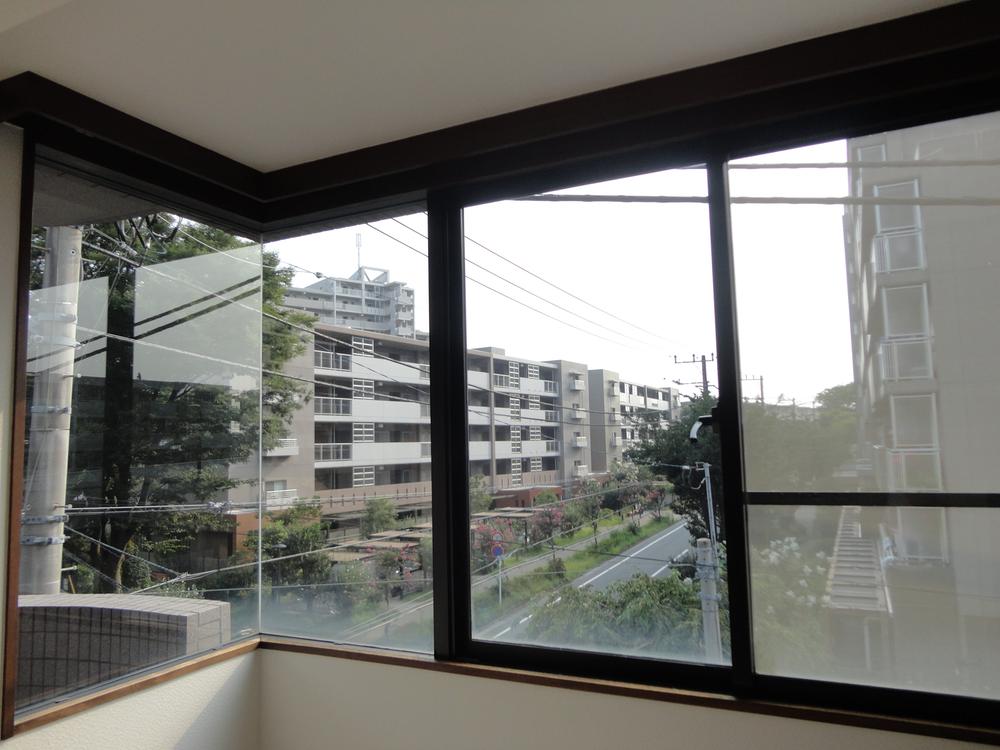 There is also a large window in the living room west.
リビング西側にも大きな窓があります。
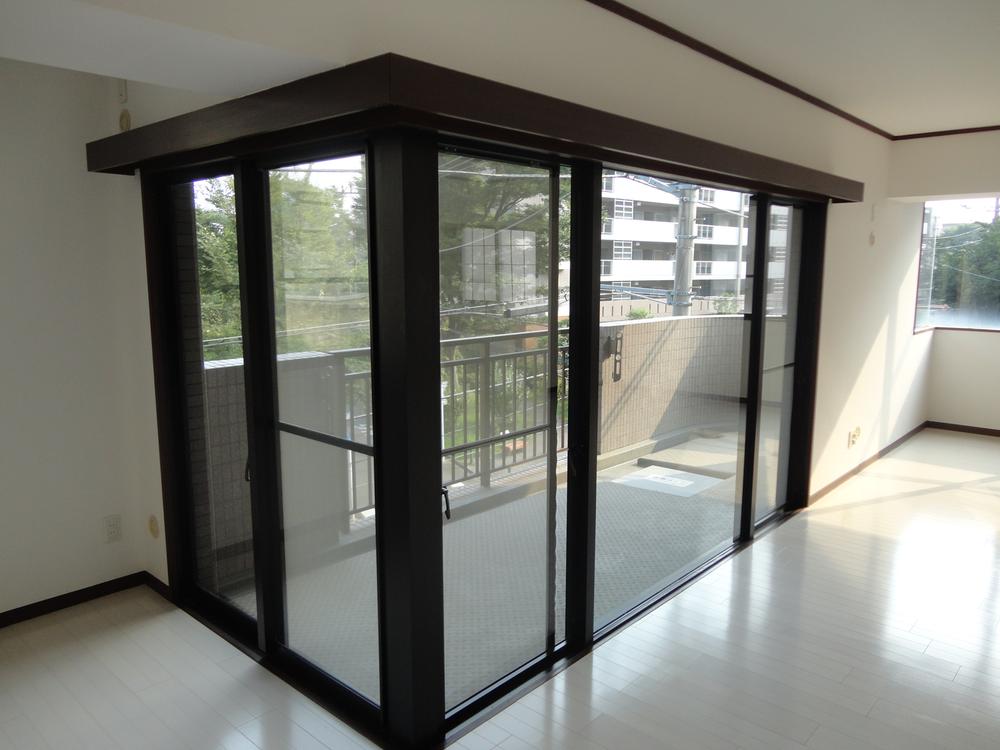 Other
その他
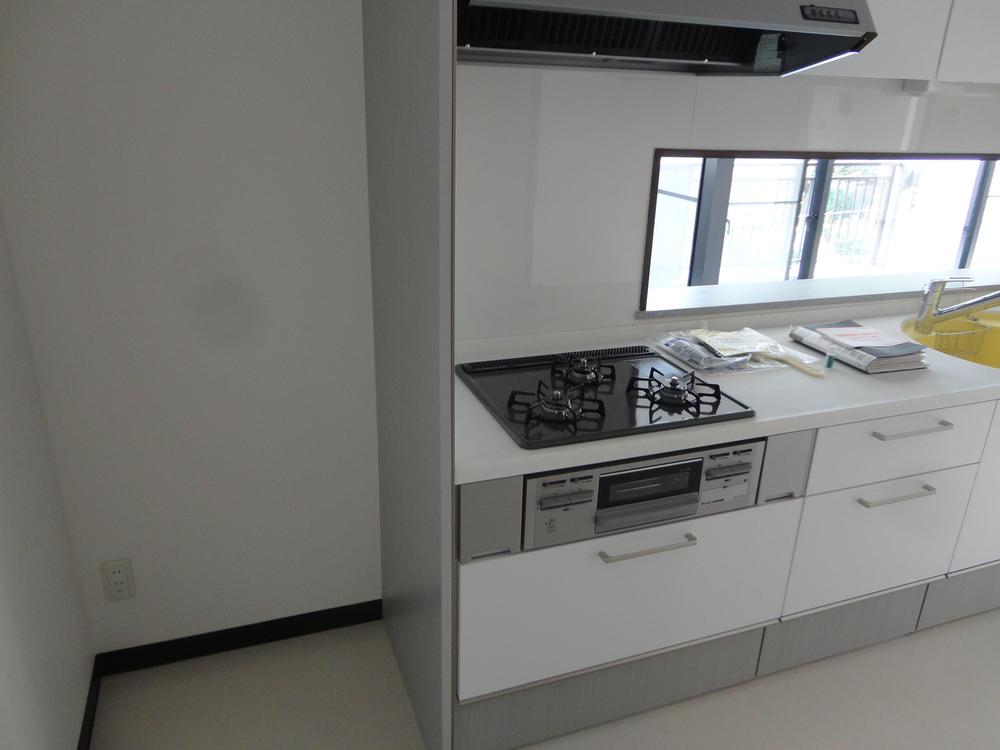 Large refrigerator space
大き目の冷蔵庫スペース
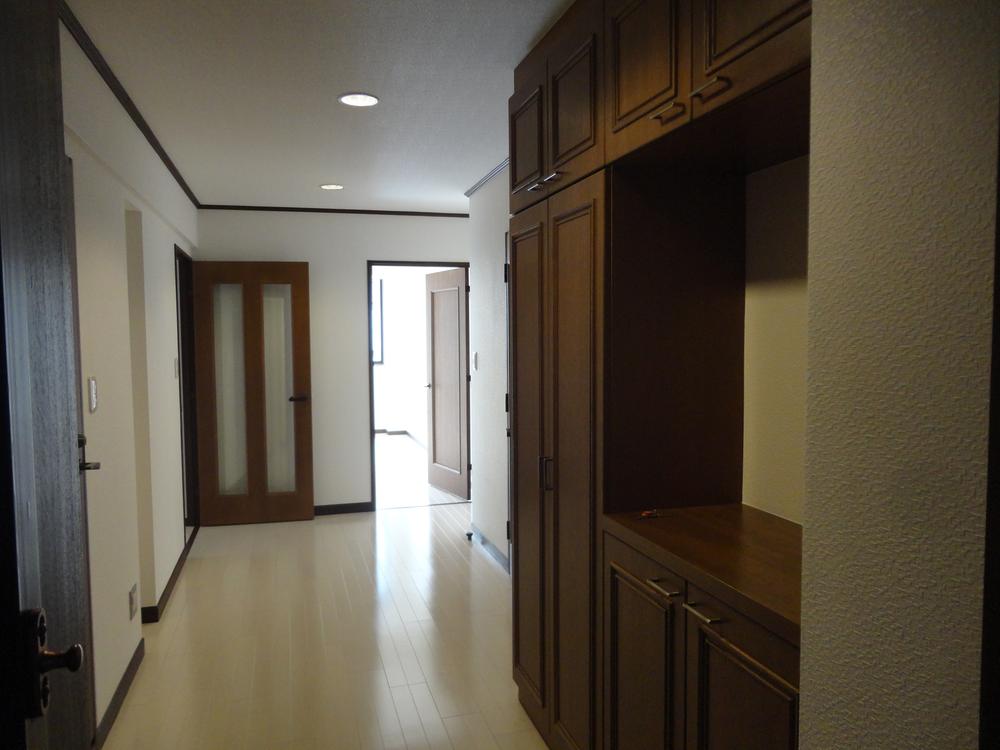 Approach from the entrance to each room. Width also comfortable.
玄関から各居室までのアプローチ。横幅もゆったり。
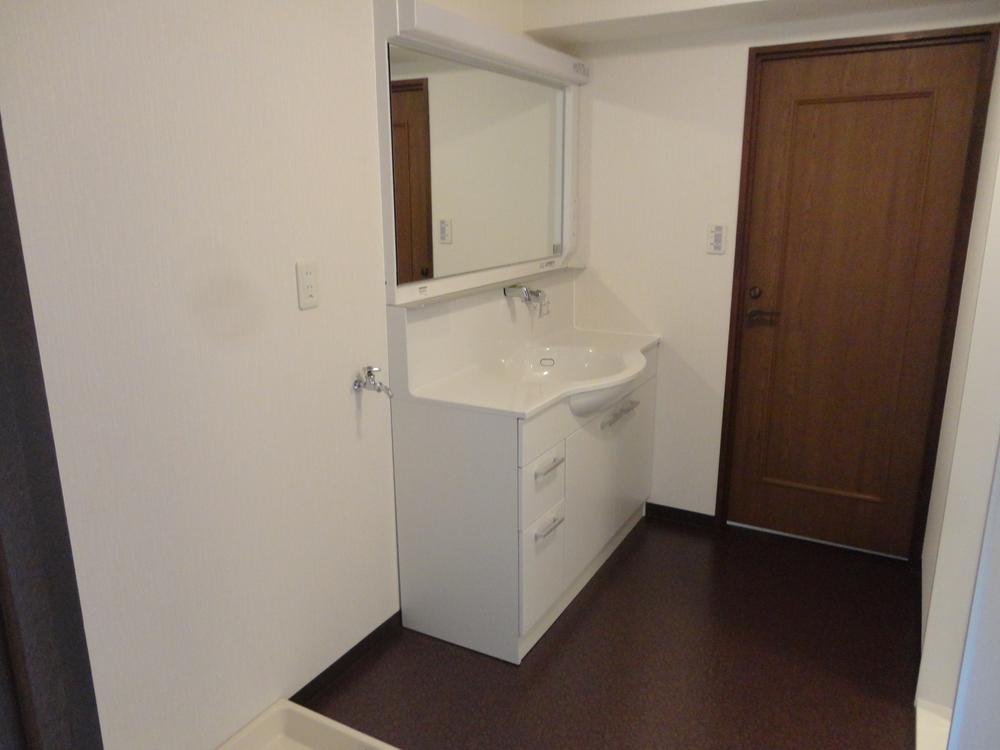 Wash room and, Washing machine Storage. You are relaxed.
洗面室兼、洗濯機置き場。ゆったりとしてます。
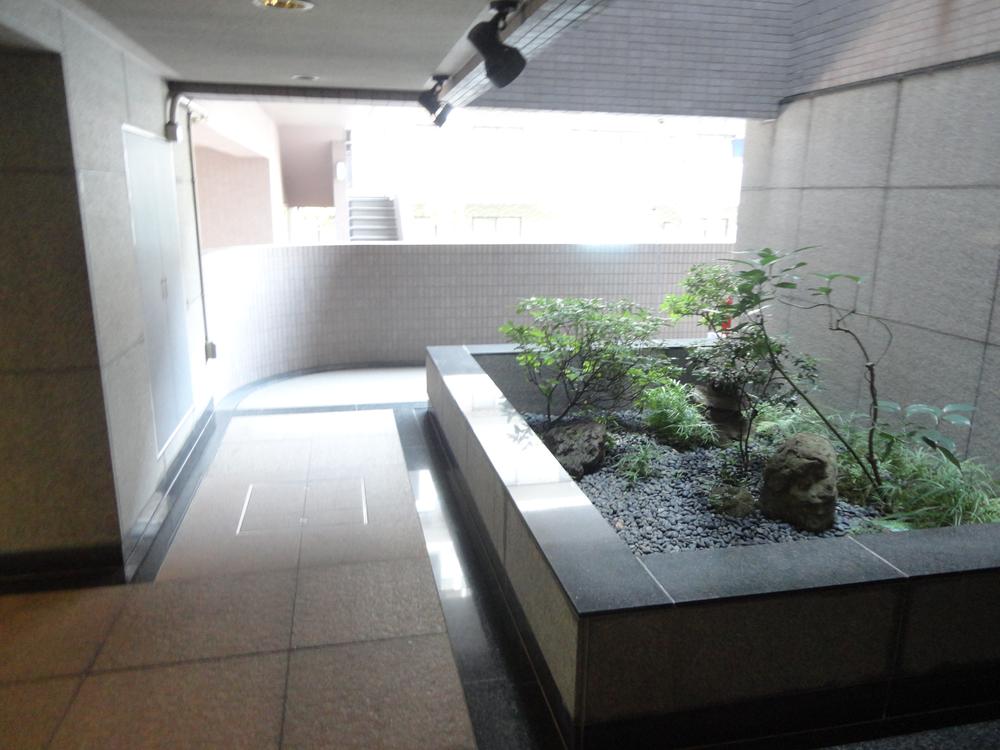 Mansion Entrance
マンションエントランス
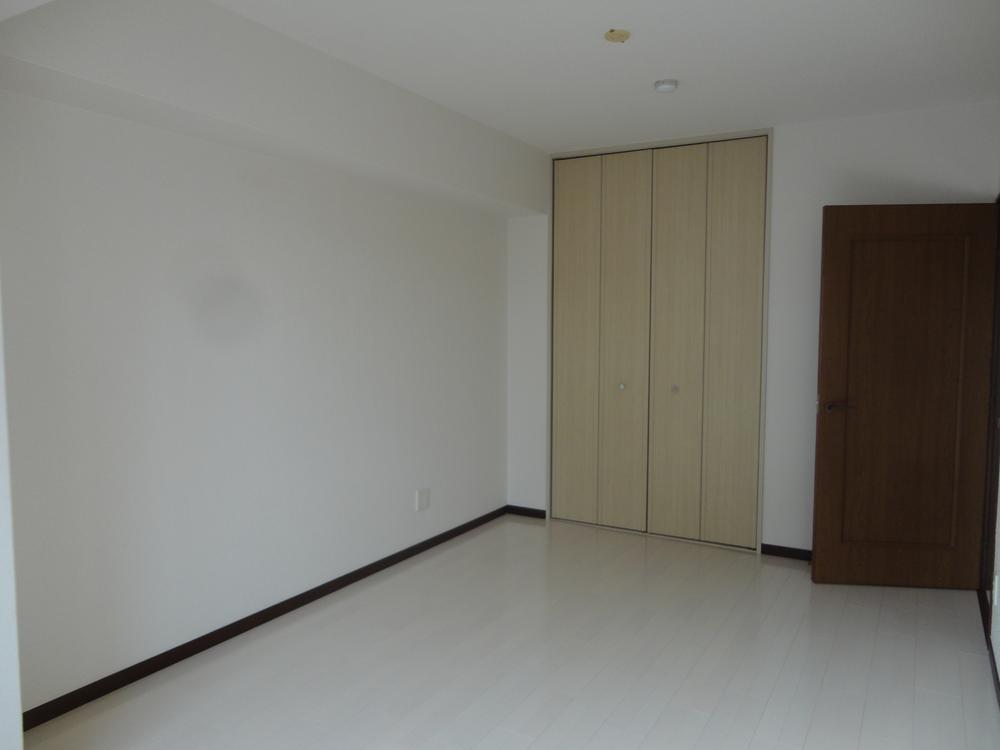 Other
その他
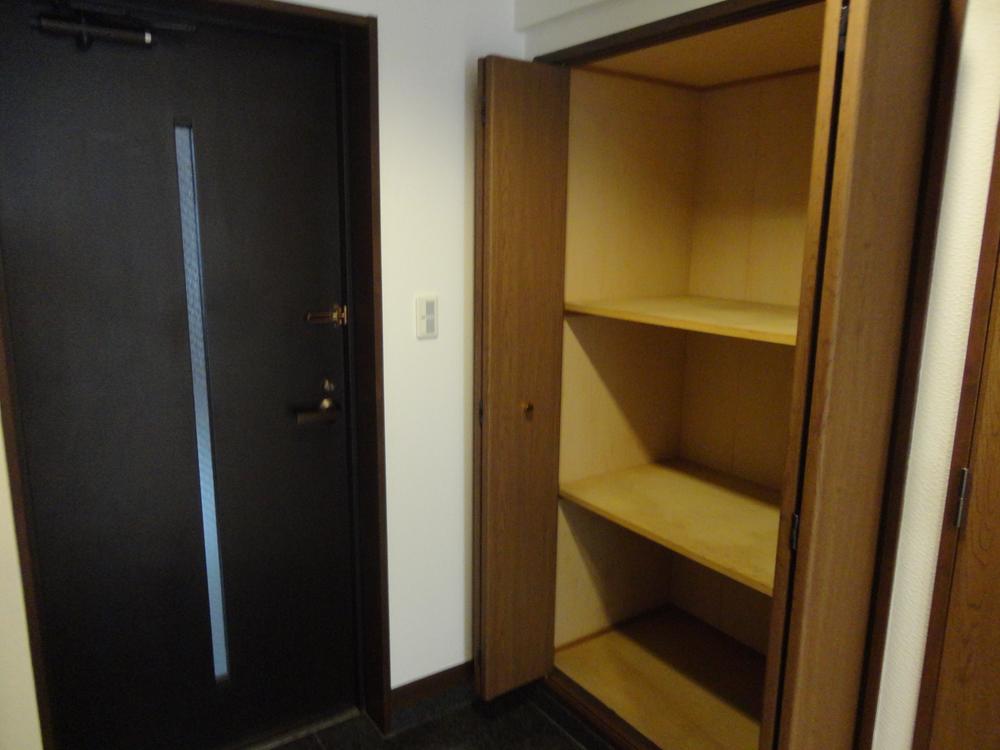 Shoes is a cloak
シューズクロークです
Location
| 




















