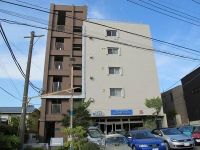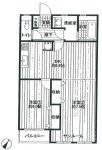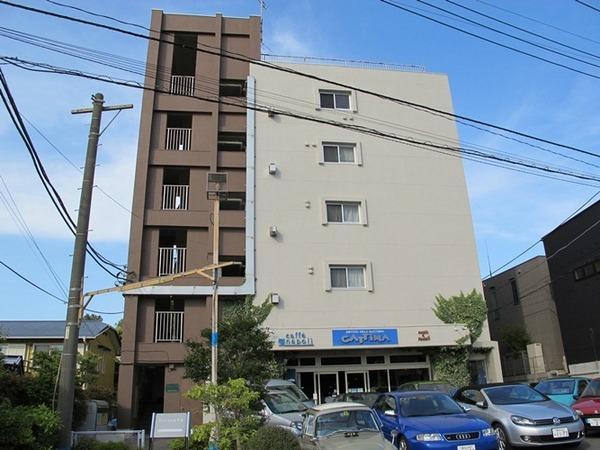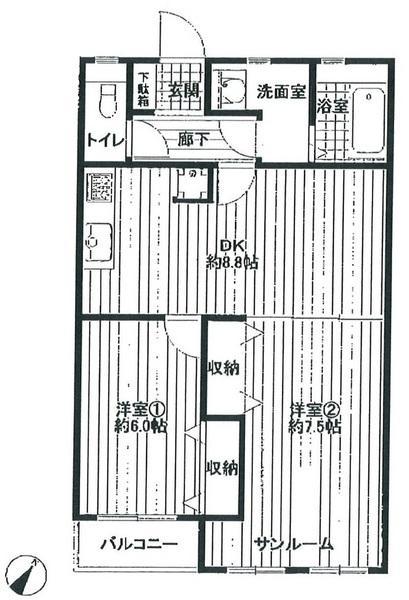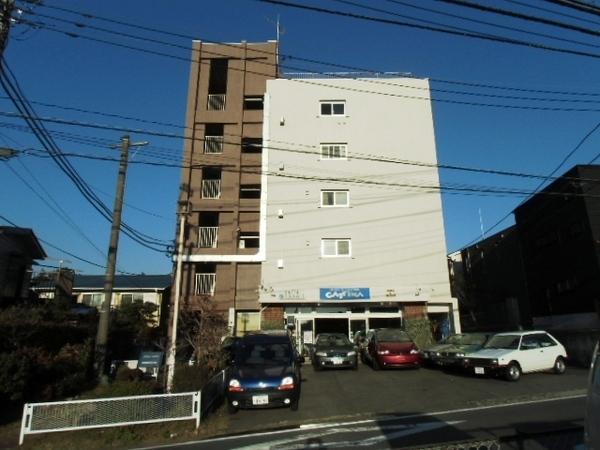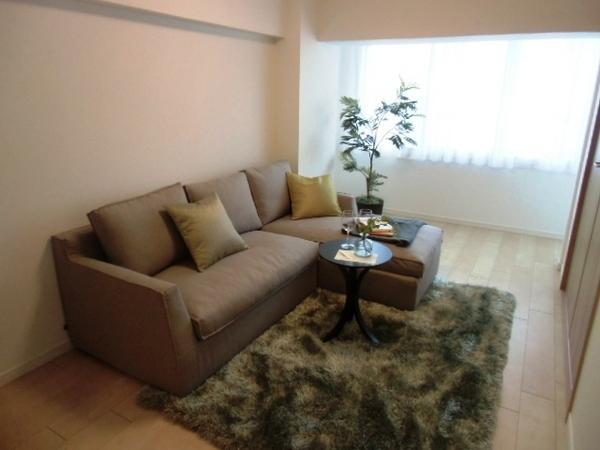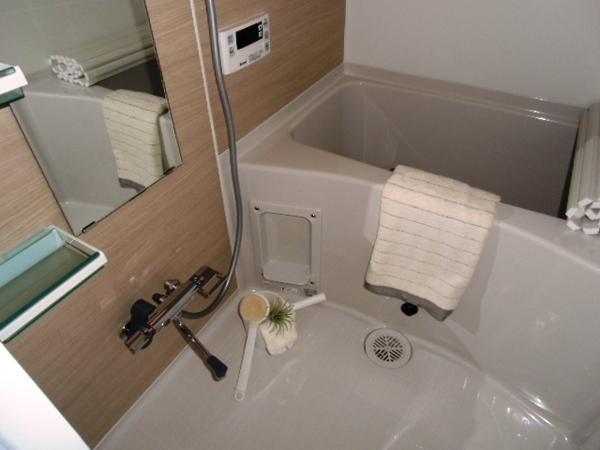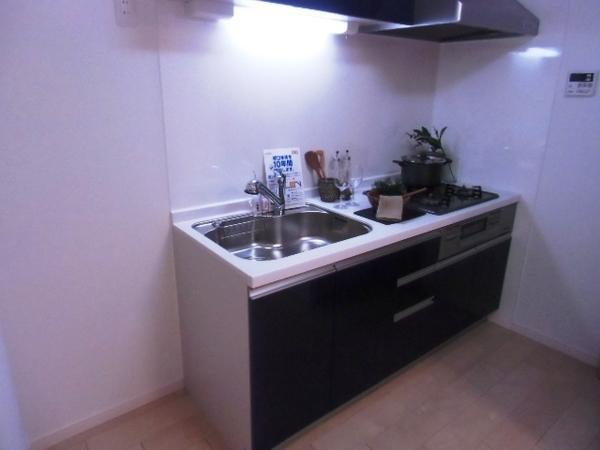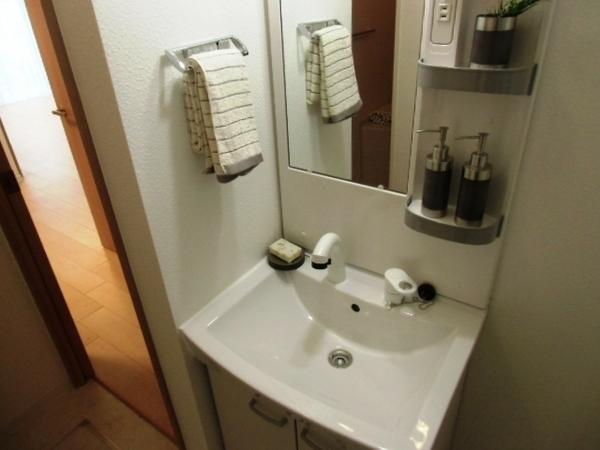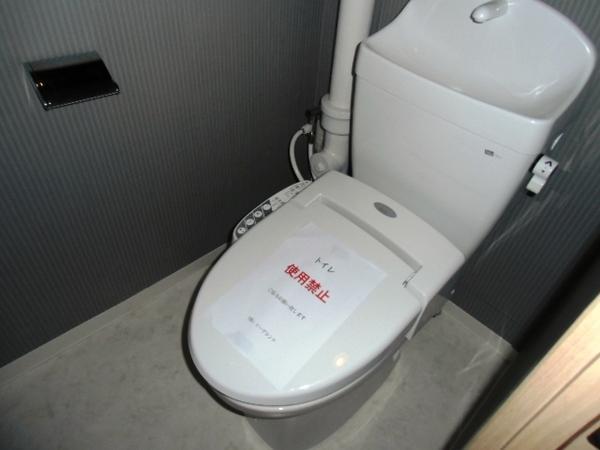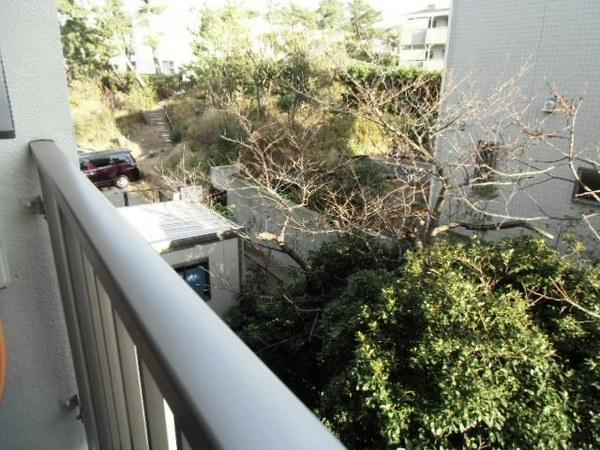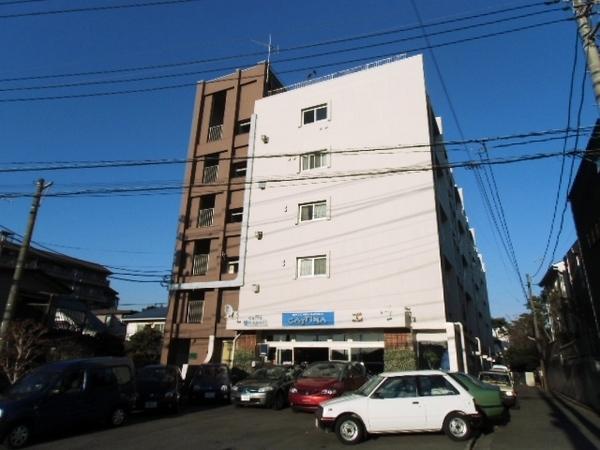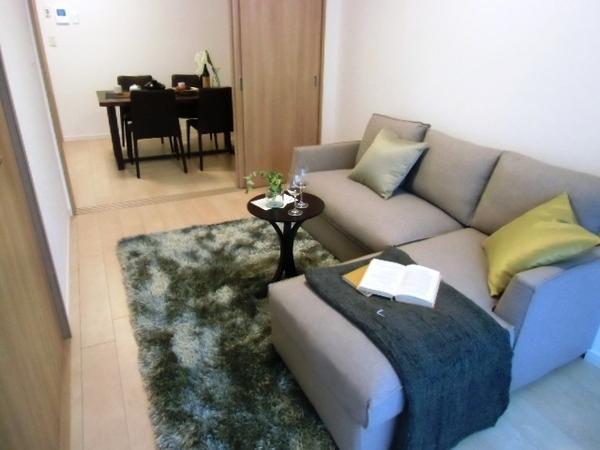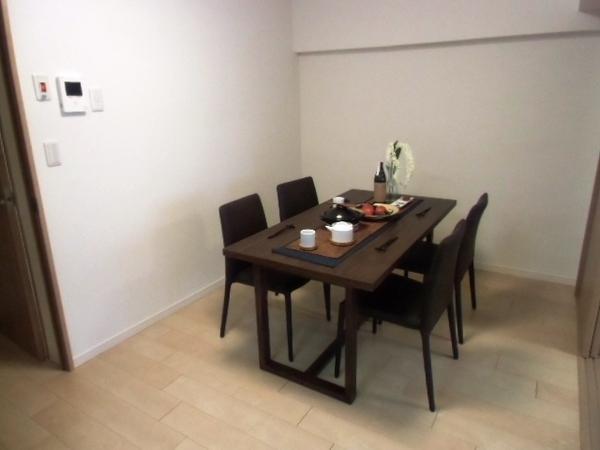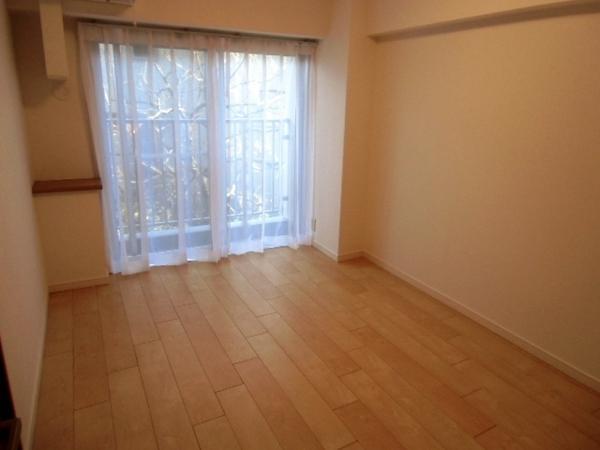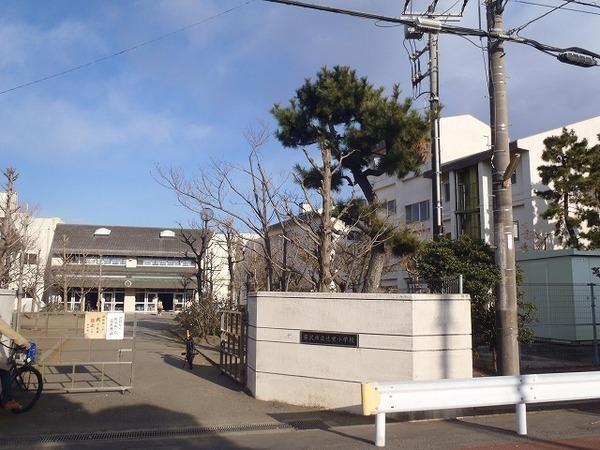|
|
Fujisawa, Kanagawa Prefecture
神奈川県藤沢市
|
|
JR Tokaido Line "Tsujido" walk 19 minutes
JR東海道本線「辻堂」歩19分
|
|
Access to the city good at 3 wayside use Kazechi district calm residential area Popular interior shop coordination of home
3沿線利用で都心へアクセス良好 風池地区の落ち着いた住宅街 人気インテリアショップコーディネートの家
|
|
Tsujido about up to elementary school 750m Up to about 湘洋 junior high school 1500m
辻堂小学校まで約750m 湘洋中学校まで約1500m
|
Features pickup 特徴ピックアップ | | Immediate Available / Facing south / Corner dwelling unit / Elevator / High speed Internet correspondence 即入居可 /南向き /角住戸 /エレベーター /高速ネット対応 |
Property name 物件名 | | * Fujibyu Taiheidai *フジビュー太平台 |
Price 価格 | | 11.8 million yen 1180万円 |
Floor plan 間取り | | 2DK 2DK |
Units sold 販売戸数 | | 1 units 1戸 |
Total units 総戸数 | | 32 units 32戸 |
Occupied area 専有面積 | | 52.51 sq m (center line of wall) 52.51m2(壁芯) |
Other area その他面積 | | Balcony area: 2.48 sq m バルコニー面積:2.48m2 |
Whereabouts floor / structures and stories 所在階/構造・階建 | | Second floor / RC6 story 2階/RC6階建 |
Completion date 完成時期(築年月) | | July 1968 1968年7月 |
Address 住所 | | Fujisawa, Kanagawa Prefecture Tsujidotaiheidai 2 神奈川県藤沢市辻堂太平台2 |
Traffic 交通 | | JR Tokaido Line "Tsujido" walk 19 minutes
JR Tokaido Line "Fujisawa" an 8-minute bus stop walk 1 minute bus JR東海道本線「辻堂」歩19分
JR東海道本線「藤沢」バス8分バス停歩1分
|
Related links 関連リンク | | [Related Sites of this company] 【この会社の関連サイト】 |
Contact お問い合せ先 | | TEL: 0800-600-0793 [Toll free] mobile phone ・ Also available from PHS
Caller ID is not notified
Please contact the "saw SUUMO (Sumo)"
If it does not lead, If the real estate company TEL:0800-600-0793【通話料無料】携帯電話・PHSからもご利用いただけます
発信者番号は通知されません
「SUUMO(スーモ)を見た」と問い合わせください
つながらない方、不動産会社の方は
|
Administrative expense 管理費 | | 8900 yen / Month (consignment (cyclic)) 8900円/月(委託(巡回)) |
Repair reserve 修繕積立金 | | 15,000 yen / Month 1万5000円/月 |
Expenses 諸費用 | | Rent: 1078 yen / Month 地代:1078円/月 |
Time residents 入居時期 | | Immediate available 即入居可 |
Whereabouts floor 所在階 | | Second floor 2階 |
Direction 向き | | South 南 |
Structure-storey 構造・階建て | | RC6 story RC6階建 |
Site of the right form 敷地の権利形態 | | Leaseholders (Hiroshi), Leasehold period remaining 14 years 地上権(普)、借地期間残存14年 |
Use district 用途地域 | | One low-rise 1種低層 |
Parking lot 駐車場 | | Sky Mu 空無 |
Company profile 会社概要 | | <Mediation> Governor of Kanagawa Prefecture (5) No. 021290 (the company), Kanagawa Prefecture Building Lots and Buildings Transaction Business Association (Corporation) metropolitan area real estate Fair Trade Council member Century 21 Fuji housing (Ltd.) Yubinbango251-0052 Fujisawa Fujisawa, Kanagawa Prefecture 484-24 <仲介>神奈川県知事(5)第021290号(社)神奈川県宅地建物取引業協会会員 (公社)首都圏不動産公正取引協議会加盟センチュリー21富士ハウジング(株)〒251-0052 神奈川県藤沢市藤沢484―24 |
