Used Apartments » Kanto » Kanagawa Prefecture » Fujisawa
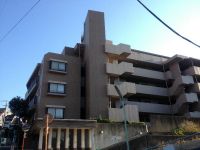 
| | Fujisawa, Kanagawa Prefecture 神奈川県藤沢市 |
| JR Tokaido Line "Fujisawa" walk 14 minutes JR東海道本線「藤沢」歩14分 |
| New interior renovation already Mansion (H25.11.29)! 2LDK + is housed rich floor plan of S! Living environment had settled of Fujigaoka. Pet breeding is also possible. Living there is a feeling of opening! 新規内装リノベーション済みマンション(H25.11.29)!2LDK+Sの収納豊富な間取りです!藤が岡の落着いた住環境。ペット飼育も可能です。リビングは開放感有り! |
Features pickup 特徴ピックアップ | | Immediate Available / 2 along the line more accessible / Super close / System kitchen / LDK15 tatami mats or more / Japanese-style room / Security enhancement / Southeast direction / Elevator / Storeroom / BS ・ CS ・ CATV / Located on a hill / Delivery Box 即入居可 /2沿線以上利用可 /スーパーが近い /システムキッチン /LDK15畳以上 /和室 /セキュリティ充実 /東南向き /エレベーター /納戸 /BS・CS・CATV /高台に立地 /宅配ボックス | Property name 物件名 | | Fujisawa Fujigaoka Garden House 藤沢藤が岡ガーデンハウス | Price 価格 | | 24,800,000 yen 2480万円 | Floor plan 間取り | | 2LDK + S (storeroom) 2LDK+S(納戸) | Units sold 販売戸数 | | 1 units 1戸 | Total units 総戸数 | | 26 units 26戸 | Occupied area 専有面積 | | 71.98 sq m (center line of wall) 71.98m2(壁芯) | Whereabouts floor / structures and stories 所在階/構造・階建 | | Second floor / RC5 floors 1 underground story 2階/RC5階地下1階建 | Completion date 完成時期(築年月) | | June 1998 1998年6月 | Address 住所 | | Fujisawa, Kanagawa Prefecture Fujigaoka 2 神奈川県藤沢市藤が岡2 | Traffic 交通 | | JR Tokaido Line "Fujisawa" walk 14 minutes
Enoshima Odakyu "Fujisawa" walk 14 minutes
Enoshima Electric Railway line "Fujisawa" walk 14 minutes JR東海道本線「藤沢」歩14分
小田急江ノ島線「藤沢」歩14分
江ノ島電鉄線「藤沢」歩14分
| Contact お問い合せ先 | | TEL: 0800-601-4403 [Toll free] mobile phone ・ Also available from PHS
Caller ID is not notified
Please contact the "saw SUUMO (Sumo)"
If it does not lead, If the real estate company TEL:0800-601-4403【通話料無料】携帯電話・PHSからもご利用いただけます
発信者番号は通知されません
「SUUMO(スーモ)を見た」と問い合わせください
つながらない方、不動産会社の方は
| Administrative expense 管理費 | | 16,400 yen / Month (consignment (cyclic)) 1万6400円/月(委託(巡回)) | Repair reserve 修繕積立金 | | 18,630 yen / Month 1万8630円/月 | Time residents 入居時期 | | Immediate available 即入居可 | Whereabouts floor 所在階 | | Second floor 2階 | Direction 向き | | Southeast 南東 | Structure-storey 構造・階建て | | RC5 floors 1 underground story RC5階地下1階建 | Site of the right form 敷地の権利形態 | | Ownership 所有権 | Use district 用途地域 | | One middle and high 1種中高 | Parking lot 駐車場 | | Site (10,000 yen / Month) 敷地内(1万円/月) | Company profile 会社概要 | | <Mediation> Governor of Kanagawa Prefecture (10) No. 010799 Thin Home Co., Ltd. Fujisawa shop Yubinbango251-0052 Fujisawa Fujisawa, Kanagawa Prefecture 520 <仲介>神奈川県知事(10)第010799号ウスイホーム(株)藤沢店〒251-0052 神奈川県藤沢市藤沢520 |
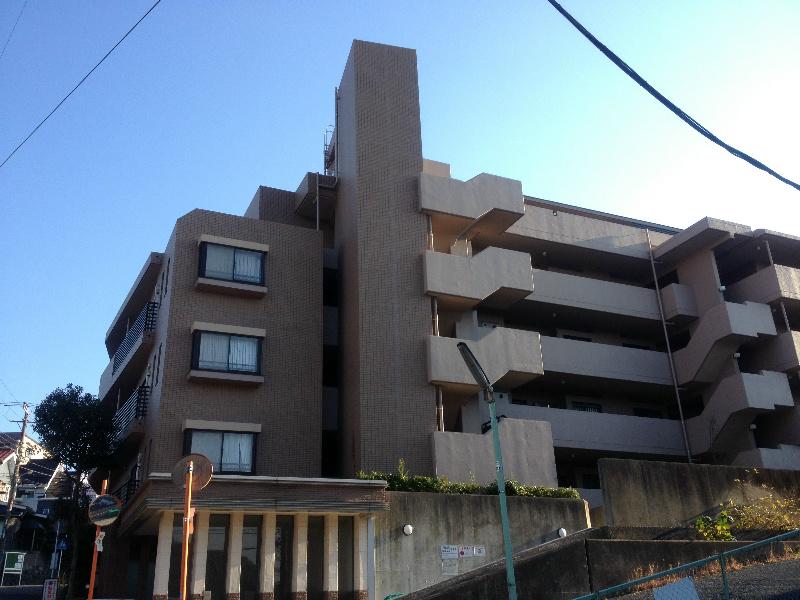 Local appearance photo
現地外観写真
Livingリビング 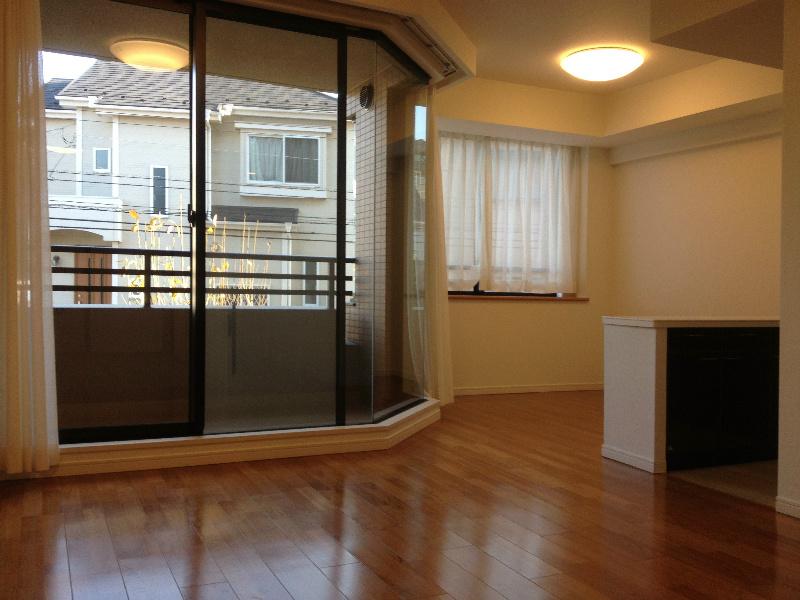 Living room window is a large airy!
窓が大きく開放感のあるリビング!
Bathroom浴室 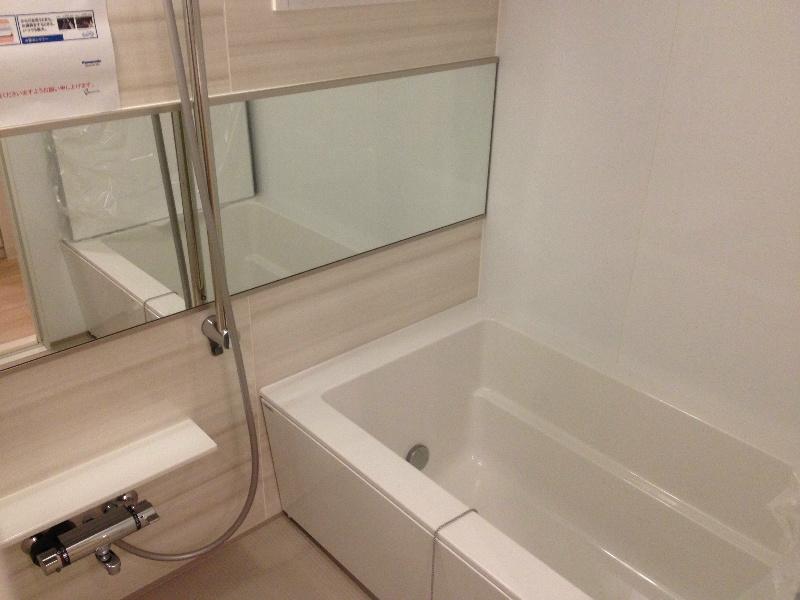 The bathroom is the sanitary have windows!
浴室には窓があり衛生的です!
Floor plan間取り図 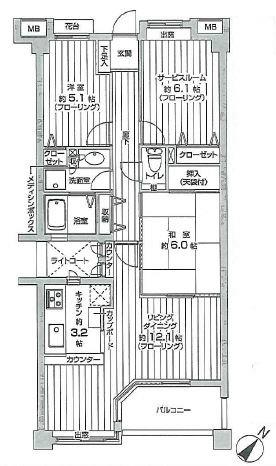 2LDK+S, Price 24,800,000 yen, Occupied area 71.98 sq m 2LDK + S
2LDK+S、価格2480万円、専有面積71.98m2 2LDK+S
Livingリビング 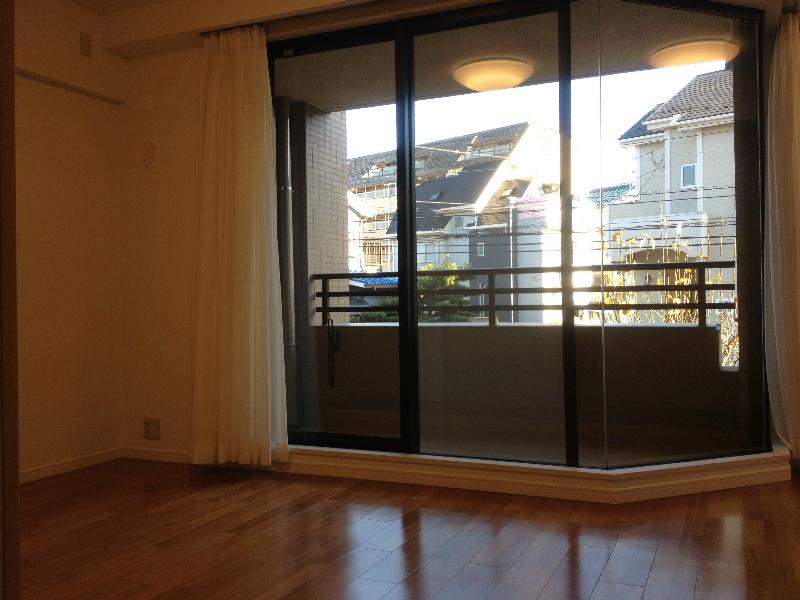 Bright living in the southeast direction!
南東向きで明るいリビング!
Kitchenキッチン 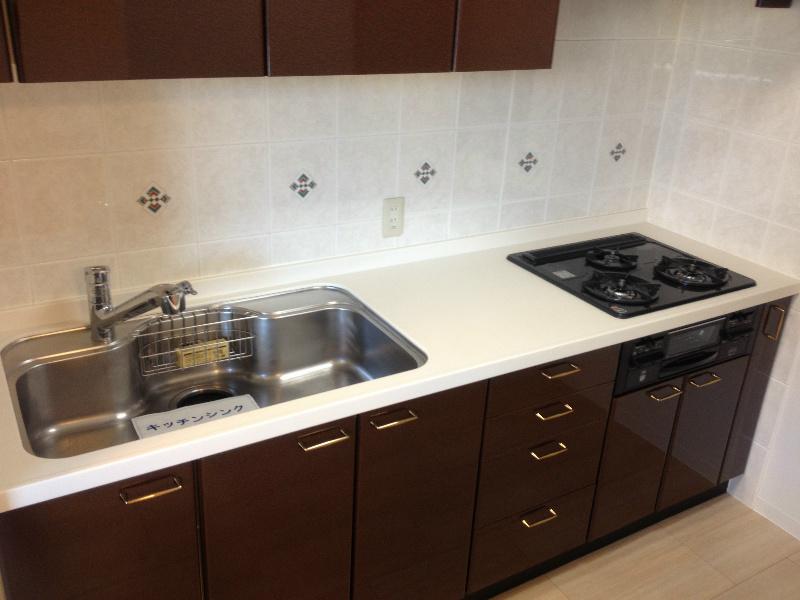 Convenient 3-burner stove!
便利な3口コンロ!
Non-living roomリビング以外の居室 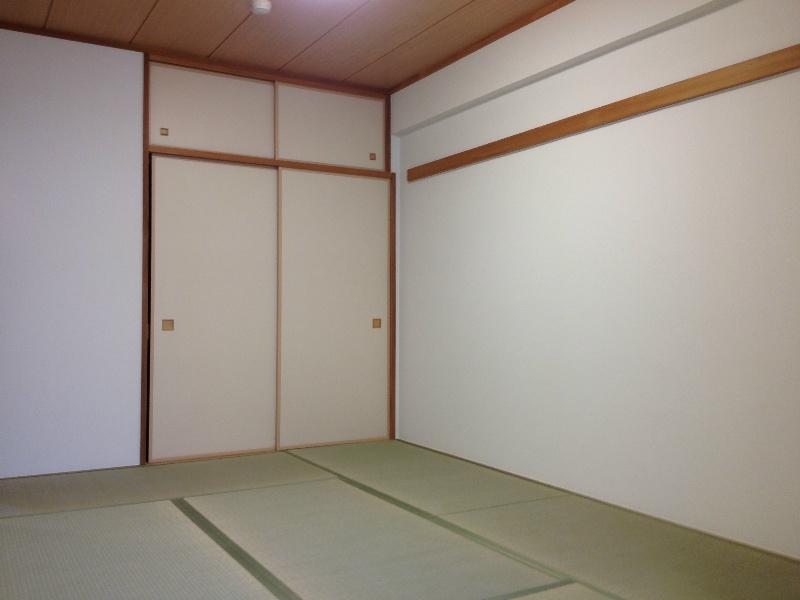 There is also tatami rooms!
畳のお部屋もございます!
Entrance玄関 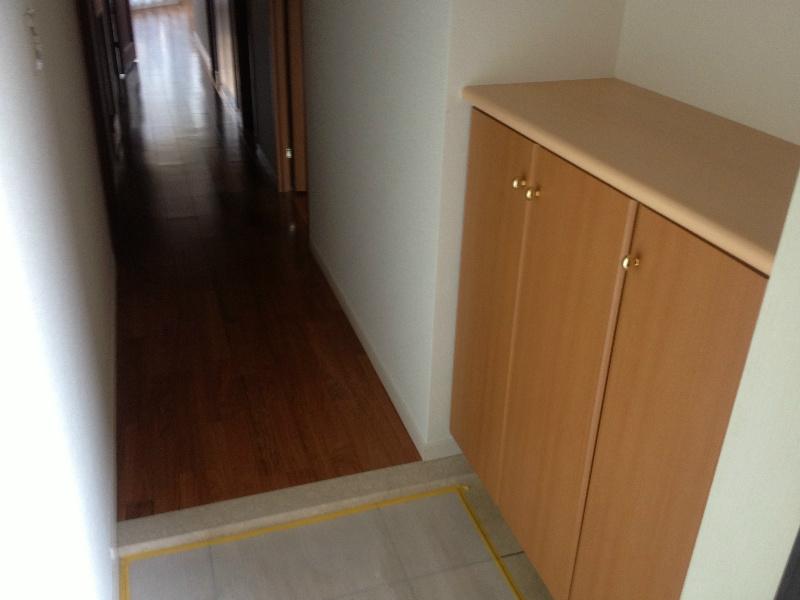 There is also the front door storage!
玄関収納もございます!
Wash basin, toilet洗面台・洗面所 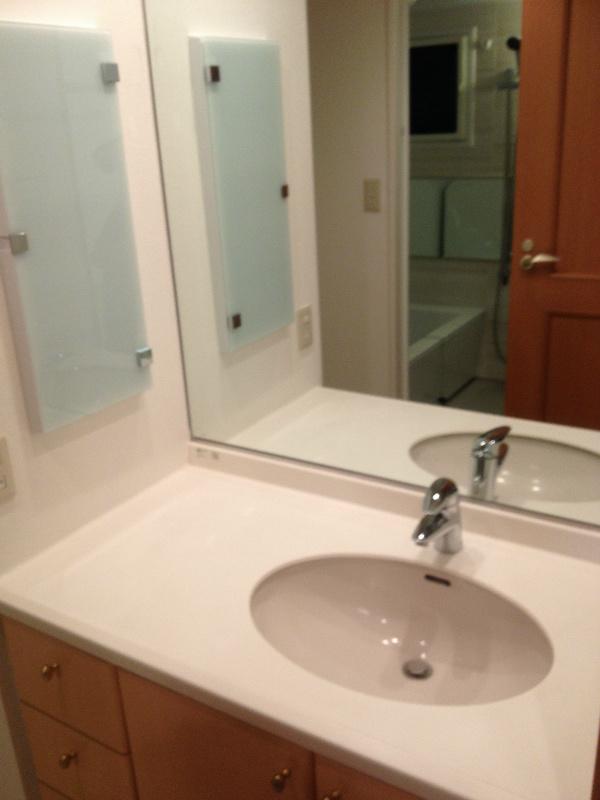 Storage rich independent wash basin!
収納豊富な独立洗面台!
Receipt収納 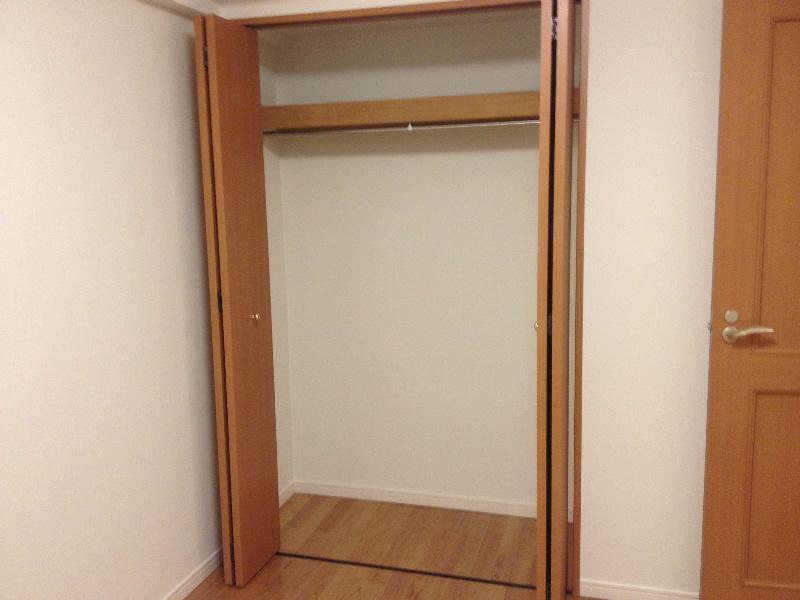 Storage capacity is also excellent!
収納力も抜群です!
Toiletトイレ 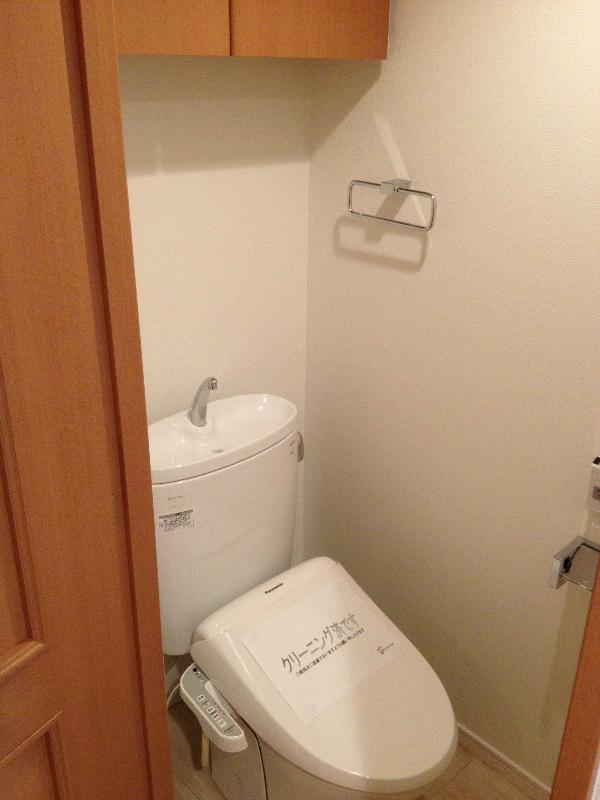 Toilet of new. With Washlet!
新品のトイレ。ウォシュレット付き!
Balconyバルコニー 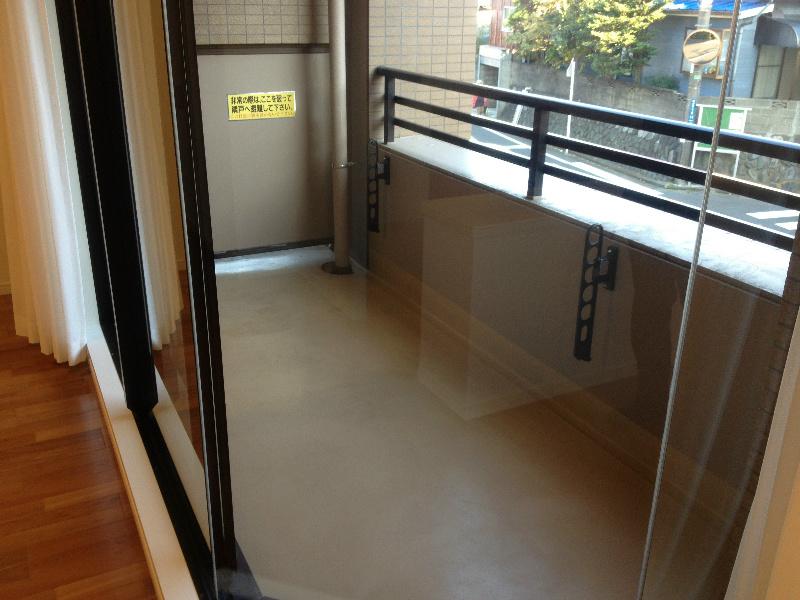 Jose you plenty in the southeast direction of the spread balcony!
南東向きの広めバルコニーでたっぷり干せます!
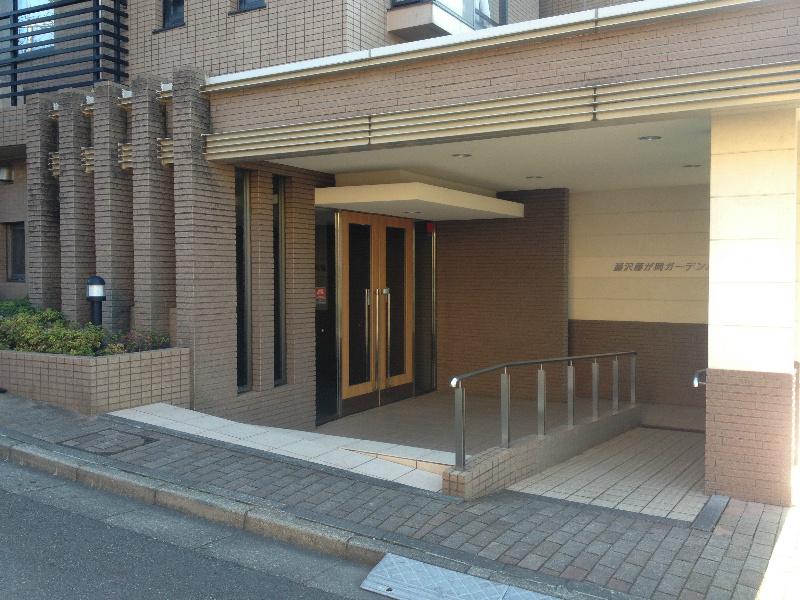 Other
その他
Receipt収納 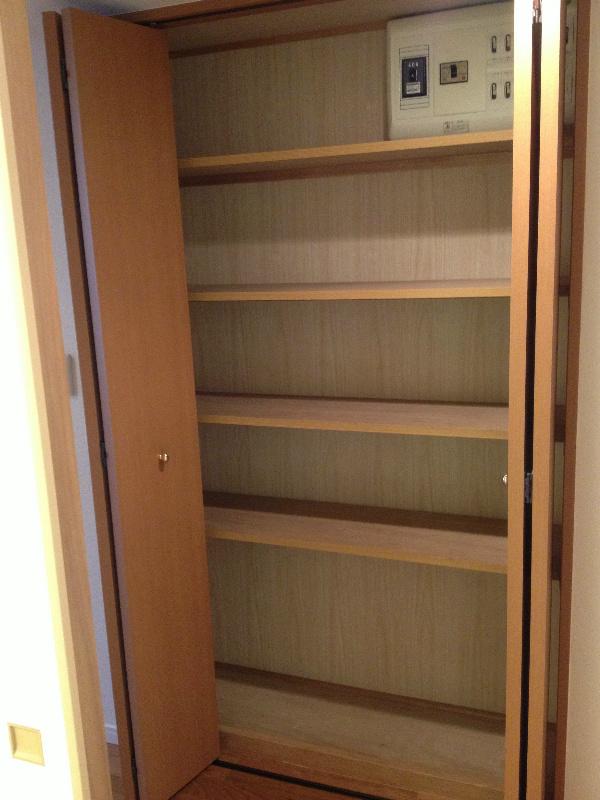 It comes with a convenient storage in the hallway!
廊下にも便利な収納が付いてます!
Location
| 














