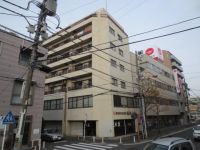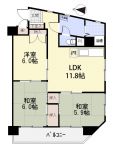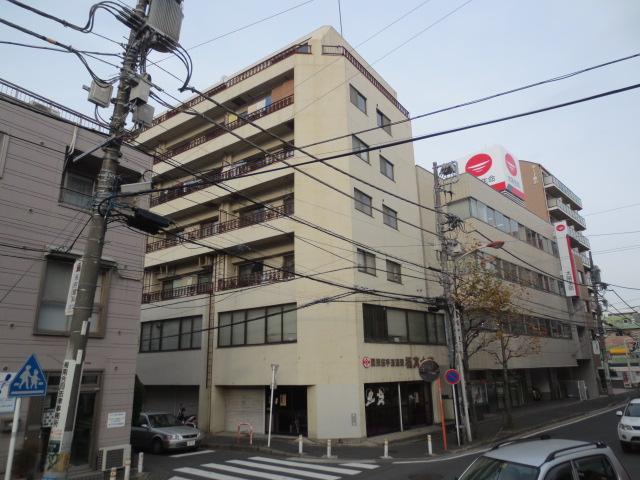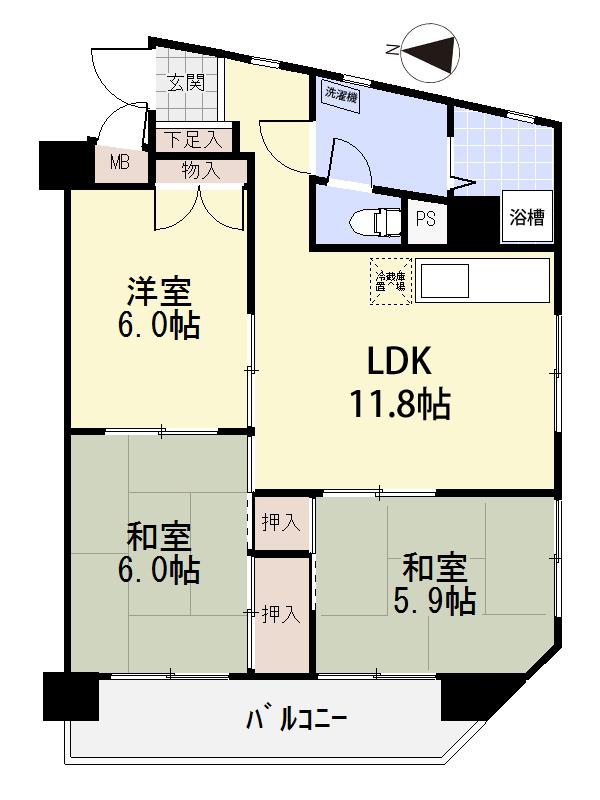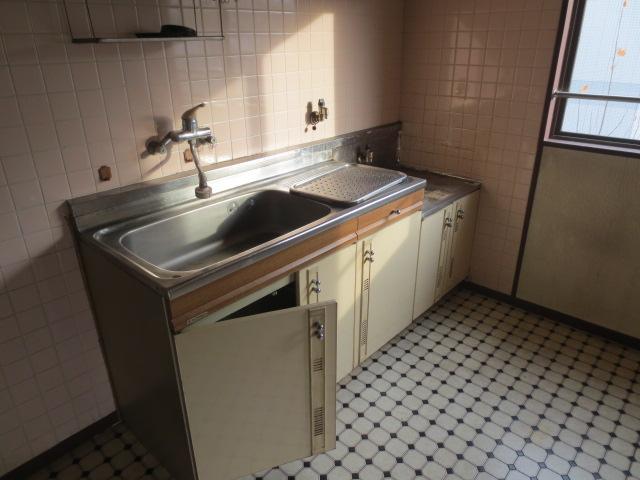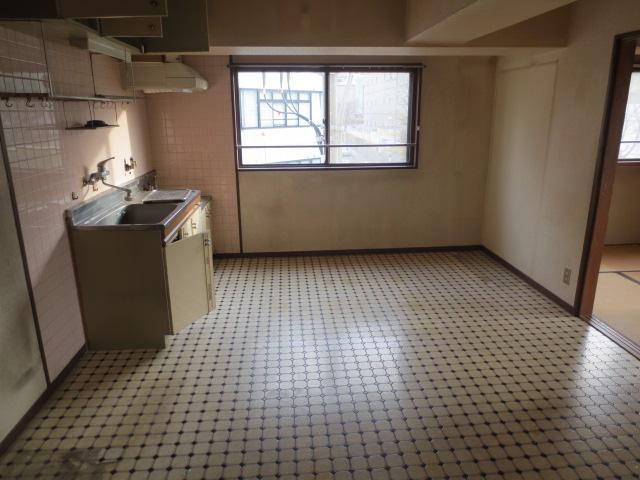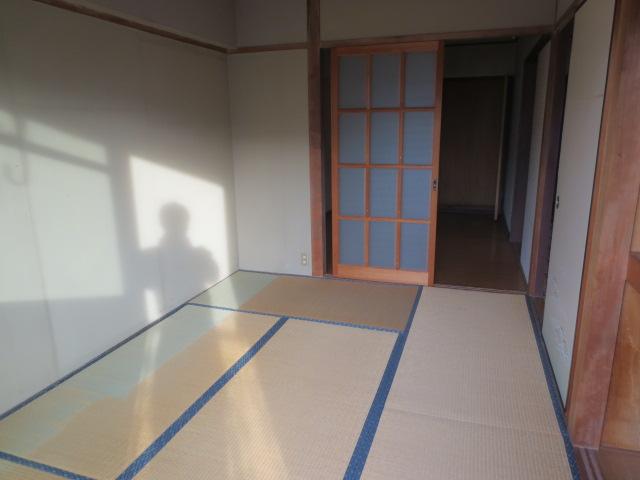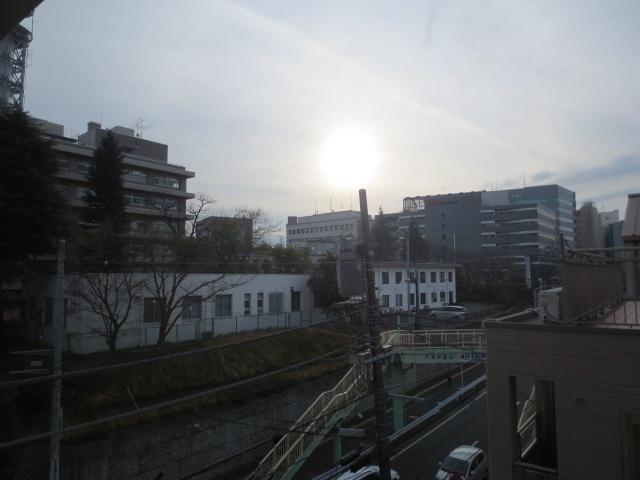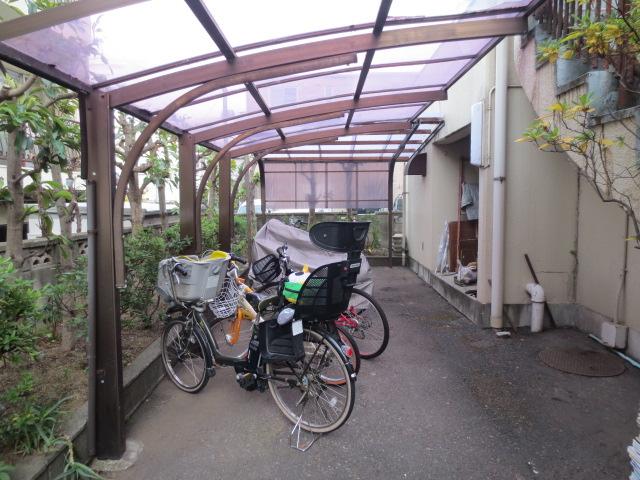|
|
Fujisawa, Kanagawa Prefecture
神奈川県藤沢市
|
|
JR Tokaido Line "Fujisawa" walk 5 minutes
JR東海道本線「藤沢」歩5分
|
|
It is close to the city, 2 along the line more accessibleese-style room, All room storage, Flat terrain, Immediate Available
市街地が近い、2沿線以上利用可、和室、全居室収納、平坦地、即入居可
|
|
It is close to the city, 2 along the line more accessibleese-style room, All room storage, Flat terrain, Immediate Available
市街地が近い、2沿線以上利用可、和室、全居室収納、平坦地、即入居可
|
Features pickup 特徴ピックアップ | | Immediate Available / 2 along the line more accessible / It is close to the city / All room storage / Japanese-style room / Flat terrain 即入居可 /2沿線以上利用可 /市街地が近い /全居室収納 /和室 /平坦地 |
Property name 物件名 | | Day total Hirose Mansion 日総広瀬マンション |
Price 価格 | | 13.8 million yen 1380万円 |
Floor plan 間取り | | 3LDK 3LDK |
Units sold 販売戸数 | | 1 units 1戸 |
Occupied area 専有面積 | | 56.02 sq m (center line of wall) 56.02m2(壁芯) |
Other area その他面積 | | Balcony area: 6.51 sq m バルコニー面積:6.51m2 |
Whereabouts floor / structures and stories 所在階/構造・階建 | | 4th floor / RC5 story 4階/RC5階建 |
Completion date 完成時期(築年月) | | February 1982 1982年2月 |
Address 住所 | | Fujisawa, Kanagawa Prefecture Asahi-cho 神奈川県藤沢市朝日町 |
Traffic 交通 | | JR Tokaido Line "Fujisawa" walk 5 minutes
Enoshima Electric Railway line "Ishigami" walk 18 minutes
Enoshima Electric Railway line "willow alley" walk 23 minutes JR東海道本線「藤沢」歩5分
江ノ島電鉄線「石上」歩18分
江ノ島電鉄線「柳小路」歩23分
|
Related links 関連リンク | | [Related Sites of this company] 【この会社の関連サイト】 |
Person in charge 担当者より | | Person in charge of real-estate and building Umeda Masahiro Age: 20 Daigyokai experience: There is a five-year Shonan Fujisawa style manager Umeda. We will introduce the customer's optimal properties. 担当者宅建梅田正大年齢:20代業界経験:5年湘南藤沢スタイルの店長梅田でございます。私達がお客様の最適な物件をご紹介します。 |
Contact お問い合せ先 | | TEL: 0800-805-5809 [Toll free] mobile phone ・ Also available from PHS
Caller ID is not notified
Please contact the "saw SUUMO (Sumo)"
If it does not lead, If the real estate company TEL:0800-805-5809【通話料無料】携帯電話・PHSからもご利用いただけます
発信者番号は通知されません
「SUUMO(スーモ)を見た」と問い合わせください
つながらない方、不動産会社の方は
|
Administrative expense 管理費 | | 17,282 yen / Month (self-management) 1万7282円/月(自主管理) |
Repair reserve 修繕積立金 | | Nothing 無 |
Time residents 入居時期 | | Immediate available 即入居可 |
Whereabouts floor 所在階 | | 4th floor 4階 |
Direction 向き | | West 西 |
Overview and notices その他概要・特記事項 | | Contact: Umeda Masahiro 担当者:梅田正大 |
Structure-storey 構造・階建て | | RC5 story RC5階建 |
Site of the right form 敷地の権利形態 | | Ownership 所有権 |
Use district 用途地域 | | Commerce 商業 |
Parking lot 駐車場 | | Nothing 無 |
Company profile 会社概要 | | <Mediation> Kanagawa Governor (2) the first 026,300 No. Shonan Fujisawa style (Ltd.) NIKKEI Fujisawa shop Yubinbango251-0055 Fujisawa, Kanagawa Prefecture Fujisawa 4-16 Masakibiru fourth floor <仲介>神奈川県知事(2)第026300号湘南藤沢スタイル(株)NIKKEI藤沢店〒251-0055 神奈川県藤沢市南藤沢4-16 マサキビル4階 |
