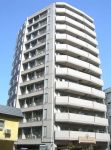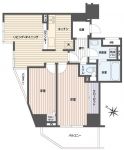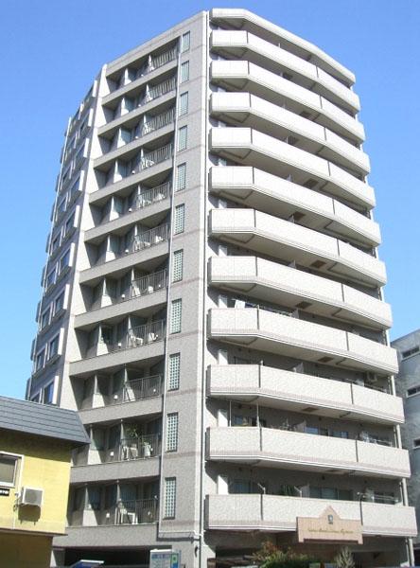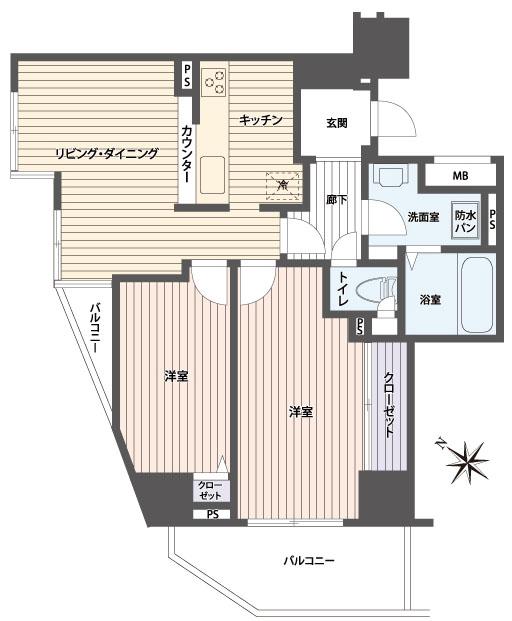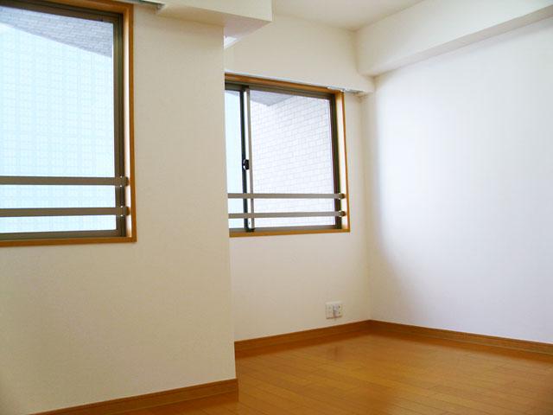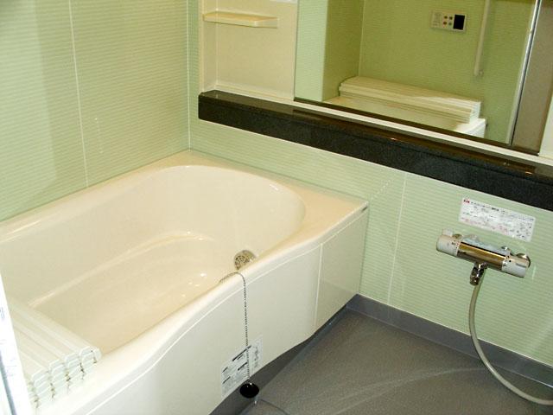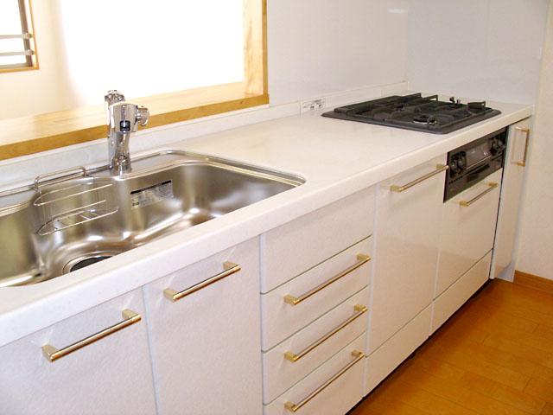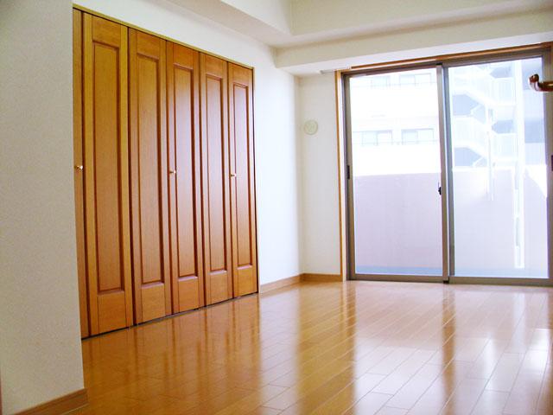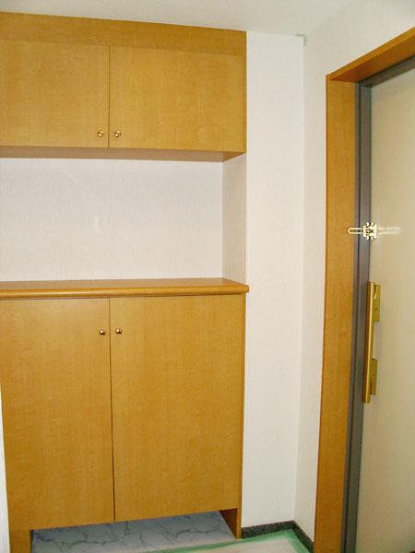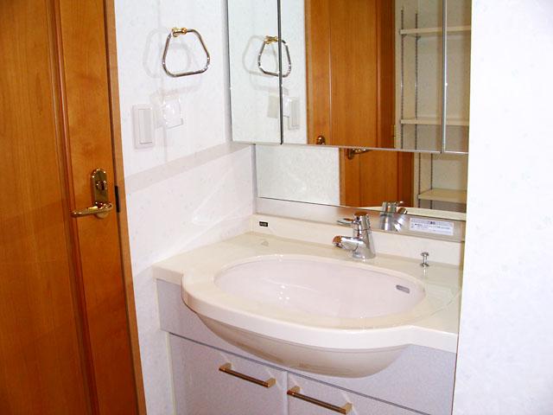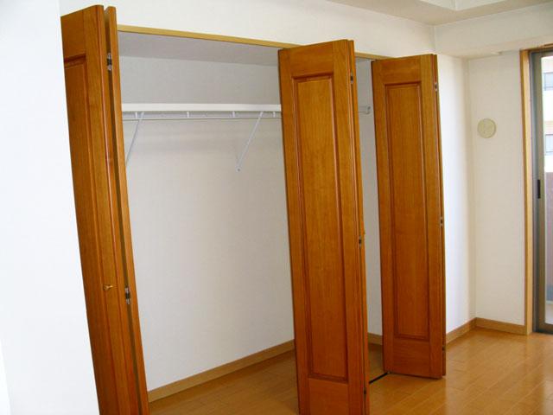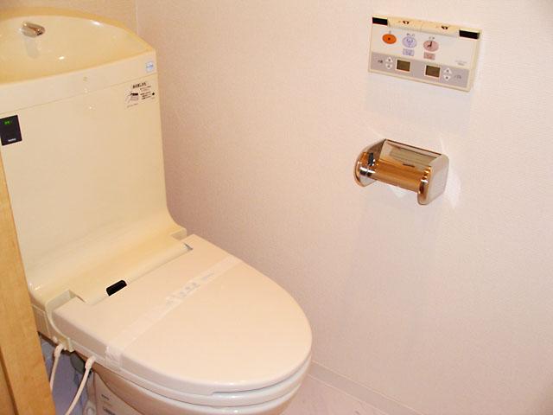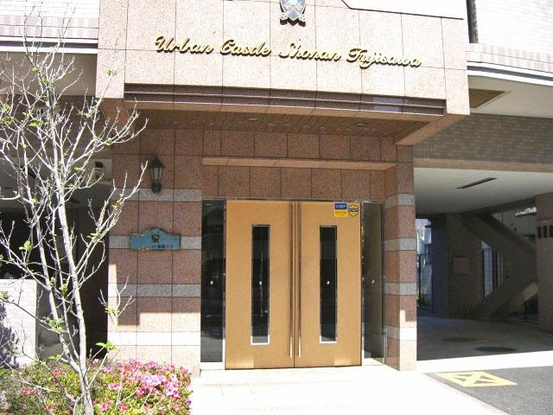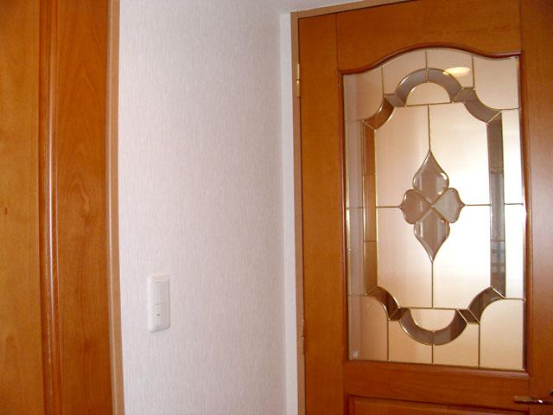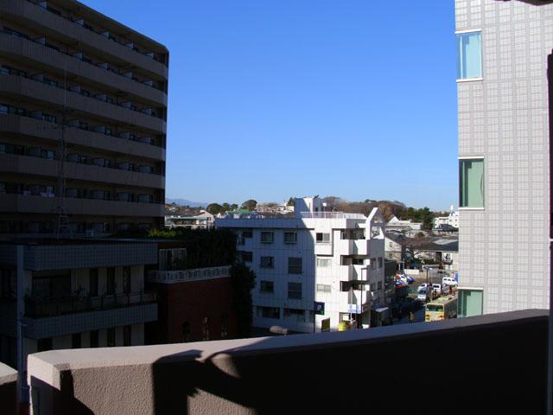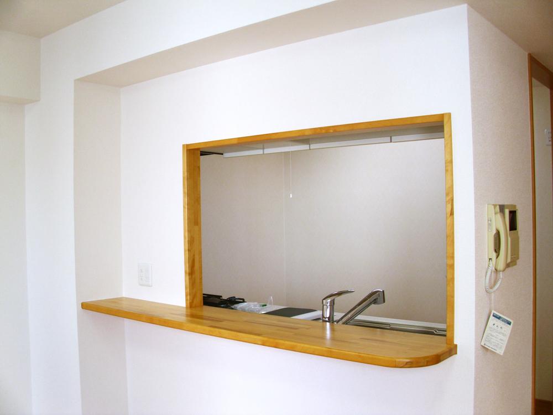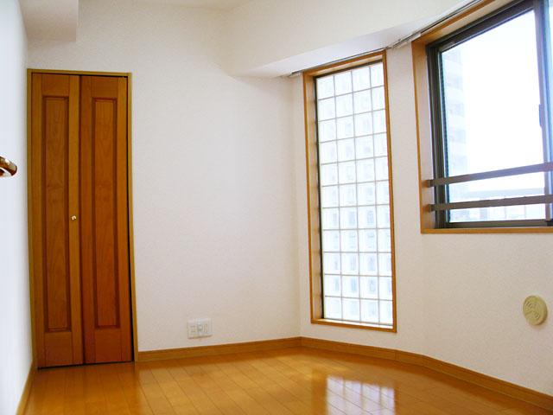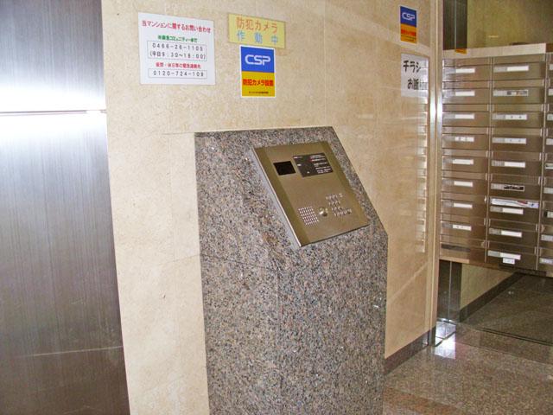|
|
Fujisawa, Kanagawa Prefecture
神奈川県藤沢市
|
|
JR Tokaido Line "Fujisawa" walk 6 minutes
JR東海道本線「藤沢」歩6分
|
|
□ JR Tokaido Line "Fujisawa" station a 6-minute walk of the good location! □ Is a property to be able to live with pets
□JR東海道線「藤沢」駅徒歩6分の好立地!□ペットと暮らせる物件です
|
|
■ Close to commercial premises, Government office, Yes park, etc. ■ September 2013 Cross the entire Chokawa, House cleaning settled ■ Pet breeding Terms There
■近隣に商業施設、役所、公園等あり■2013年9月 クロス全面張替、ハウスクリーニング済■ペット飼育規約有り
|
Features pickup 特徴ピックアップ | | Immediate Available / Interior renovation / System kitchen / All room storage / Face-to-face kitchen / Security enhancement / 2 or more sides balcony / South balcony / Warm water washing toilet seat / All living room flooring / Southwestward / Pets Negotiable 即入居可 /内装リフォーム /システムキッチン /全居室収納 /対面式キッチン /セキュリティ充実 /2面以上バルコニー /南面バルコニー /温水洗浄便座 /全居室フローリング /南西向き /ペット相談 |
Property name 物件名 | | Urban Castle Shonan Fujisawa アーバンキャッスル湘南藤沢 |
Price 価格 | | 24,300,000 yen 2430万円 |
Floor plan 間取り | | 2LDK 2LDK |
Units sold 販売戸数 | | 1 units 1戸 |
Total units 総戸数 | | 32 units 32戸 |
Occupied area 専有面積 | | 55.11 sq m (center line of wall) 55.11m2(壁芯) |
Other area その他面積 | | Balcony area: 6.06 sq m バルコニー面積:6.06m2 |
Whereabouts floor / structures and stories 所在階/構造・階建 | | 4th floor / SRC12 story 4階/SRC12階建 |
Completion date 完成時期(築年月) | | May 2004 2004年5月 |
Address 住所 | | Fujisawa, Kanagawa Prefecture Fujisawa 神奈川県藤沢市藤沢 |
Traffic 交通 | | JR Tokaido Line "Fujisawa" walk 6 minutes JR東海道本線「藤沢」歩6分
|
Related links 関連リンク | | [Related Sites of this company] 【この会社の関連サイト】 |
Contact お問い合せ先 | | (Ltd.) My Land TEL: 0800-601-5340 [Toll free] mobile phone ・ Also available from PHS
Caller ID is not notified
Please contact the "saw SUUMO (Sumo)"
If it does not lead, If the real estate company (株)マイランドTEL:0800-601-5340【通話料無料】携帯電話・PHSからもご利用いただけます
発信者番号は通知されません
「SUUMO(スーモ)を見た」と問い合わせください
つながらない方、不動産会社の方は
|
Administrative expense 管理費 | | 14,140 yen / Month (consignment (cyclic)) 1万4140円/月(委託(巡回)) |
Repair reserve 修繕積立金 | | 5790 yen / Month 5790円/月 |
Time residents 入居時期 | | Immediate available 即入居可 |
Whereabouts floor 所在階 | | 4th floor 4階 |
Direction 向き | | Southwest 南西 |
Renovation リフォーム | | 2013 September interior renovation completed (wall ・ House cleaning) 2013年9月内装リフォーム済(壁・ハウスクリーニング) |
Structure-storey 構造・階建て | | SRC12 story SRC12階建 |
Site of the right form 敷地の権利形態 | | Ownership 所有権 |
Use district 用途地域 | | Commerce 商業 |
Company profile 会社概要 | | <Marketing alliance (agency)> Governor of Tokyo (1) No. 091717 (Ltd.) My land 106-0032 Roppongi, Minato-ku, Tokyo 1-6-1 Izumi Garden Tower <販売提携(代理)>東京都知事(1)第091717号(株)マイランド〒106-0032 東京都港区六本木1-6-1 泉ガーデンタワー |
Construction 施工 | | Fujisawa Construction Co., Ltd. 藤澤建設(株) |
