Used Apartments » Kanto » Kanagawa Prefecture » Hadano
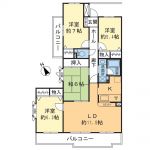 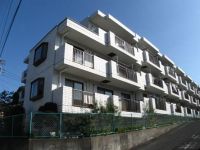
| | Kanagawa Prefecture Hadano 神奈川県秦野市 |
| Odawara Line Odakyu "Tokai University before" walk 11 minutes 小田急小田原線「東海大学前」歩11分 |
| System kitchen, Corner dwelling unit, Yang per good, All room storage, A quiet residential area, Around traffic fewerese-style room, Face-to-face kitchen, 3 face lighting, 2 or more sides balcony, Bicycle-parking space, Warm water washing toilet seat, Underfloor Storage システムキッチン、角住戸、陽当り良好、全居室収納、閑静な住宅地、周辺交通量少なめ、和室、対面式キッチン、3面採光、2面以上バルコニー、駐輪場、温水洗浄便座、床下収納 |
| 4LDK angle dwelling unit with a scarcity! 希少性のある4LDK角住戸! |
Features pickup 特徴ピックアップ | | Immediate Available / System kitchen / Corner dwelling unit / Yang per good / All room storage / A quiet residential area / Around traffic fewer / Japanese-style room / Face-to-face kitchen / 3 face lighting / 2 or more sides balcony / Bicycle-parking space / Warm water washing toilet seat / Underfloor Storage / Ventilation good / Southwestward / Bike shelter 即入居可 /システムキッチン /角住戸 /陽当り良好 /全居室収納 /閑静な住宅地 /周辺交通量少なめ /和室 /対面式キッチン /3面採光 /2面以上バルコニー /駐輪場 /温水洗浄便座 /床下収納 /通風良好 /南西向き /バイク置場 | Property name 物件名 | | Castle Tokai University before キャッスル東海大学前 | Price 価格 | | 13,900,000 yen 1390万円 | Floor plan 間取り | | 4LDK 4LDK | Units sold 販売戸数 | | 1 units 1戸 | Total units 総戸数 | | 36 units 36戸 | Occupied area 専有面積 | | 88.45 sq m (26.75 tsubo) (center line of wall) 88.45m2(26.75坪)(壁芯) | Other area その他面積 | | Balcony area: 15.48 sq m バルコニー面積:15.48m2 | Whereabouts floor / structures and stories 所在階/構造・階建 | | 1st floor / RC3 floors 1 underground story 1階/RC3階地下1階建 | Completion date 完成時期(築年月) | | April 1990 1990年4月 | Address 住所 | | Kanagawa Prefecture Hadano Minamiyana 5 神奈川県秦野市南矢名5 | Traffic 交通 | | Odawara Line Odakyu "Tokai University before" walk 11 minutes 小田急小田原線「東海大学前」歩11分
| Contact お問い合せ先 | | Tokyo Tatemono Real Estate Sales Co., Ltd. Machida Branch TEL: 0120-481009 [Toll free] Please contact the "saw SUUMO (Sumo)" 東京建物不動産販売(株)町田支店TEL:0120-481009【通話料無料】「SUUMO(スーモ)を見た」と問い合わせください | Administrative expense 管理費 | | 11,100 yen / Month (consignment (cyclic)) 1万1100円/月(委託(巡回)) | Repair reserve 修繕積立金 | | 17,390 yen / Month 1万7390円/月 | Time residents 入居時期 | | Immediate available 即入居可 | Whereabouts floor 所在階 | | 1st floor 1階 | Direction 向き | | Southwest 南西 | Structure-storey 構造・階建て | | RC3 floors 1 underground story RC3階地下1階建 | Site of the right form 敷地の権利形態 | | Ownership 所有権 | Use district 用途地域 | | One low-rise 1種低層 | Company profile 会社概要 | | <Mediation> Minister of Land, Infrastructure and Transport (9) No. 002,885 (one company) Real Estate Association (Corporation) metropolitan area real estate Fair Trade Council member Tatemono Real Estate Sales Co., Ltd. Machida branch Yubinbango194-0021 Machida, Tokyo Naka 1-1-16 Tokyo Tatemono Machida building the fifth floor <仲介>国土交通大臣(9)第002885号(一社)不動産協会会員 (公社)首都圏不動産公正取引協議会加盟東京建物不動産販売(株)町田支店〒194-0021 東京都町田市中町1-1-16 東京建物町田ビル5階 |
Floor plan間取り図 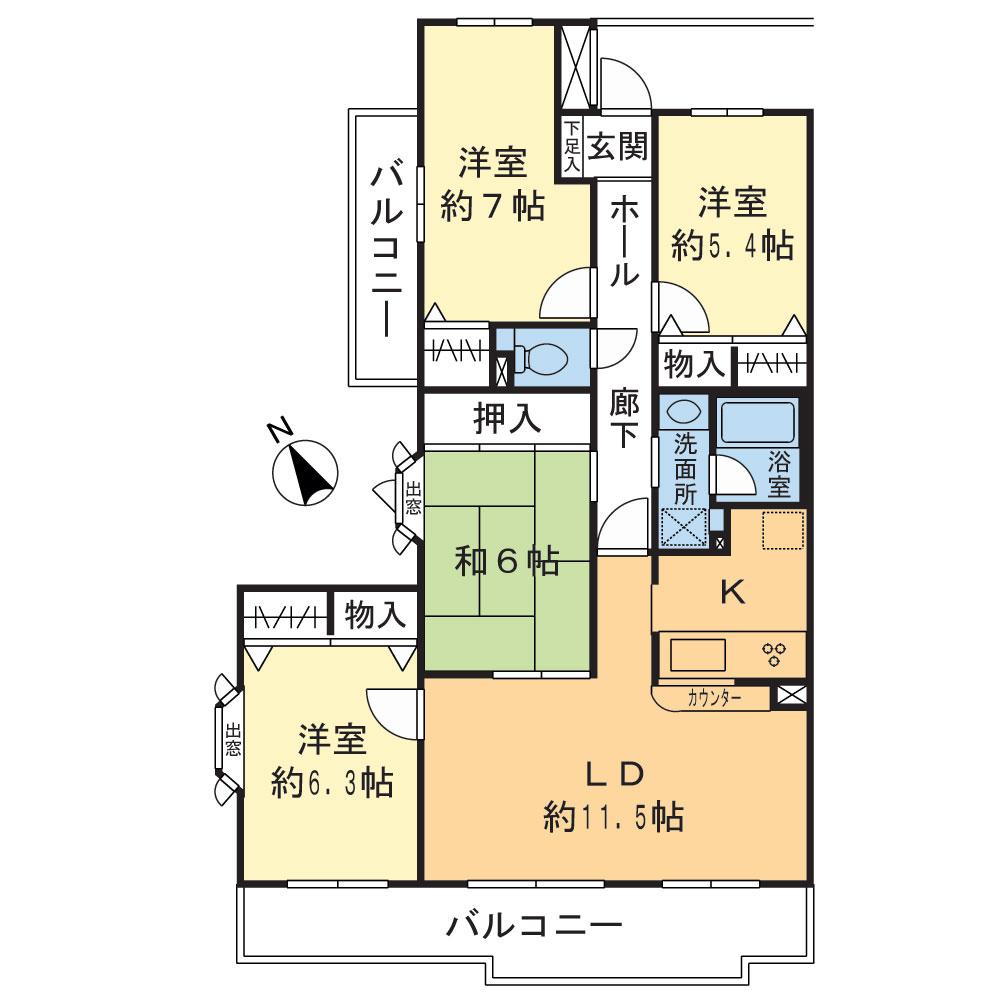 4LDK, Price 13,900,000 yen, Occupied area 88.45 sq m , Balcony area 15.48 sq m
4LDK、価格1390万円、専有面積88.45m2、バルコニー面積15.48m2
Local appearance photo現地外観写真 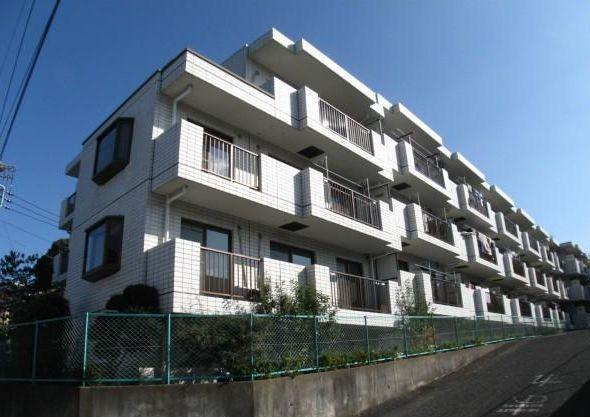 Local (10 May 2013) Shooting
現地(2013年10月)撮影
Kitchenキッチン 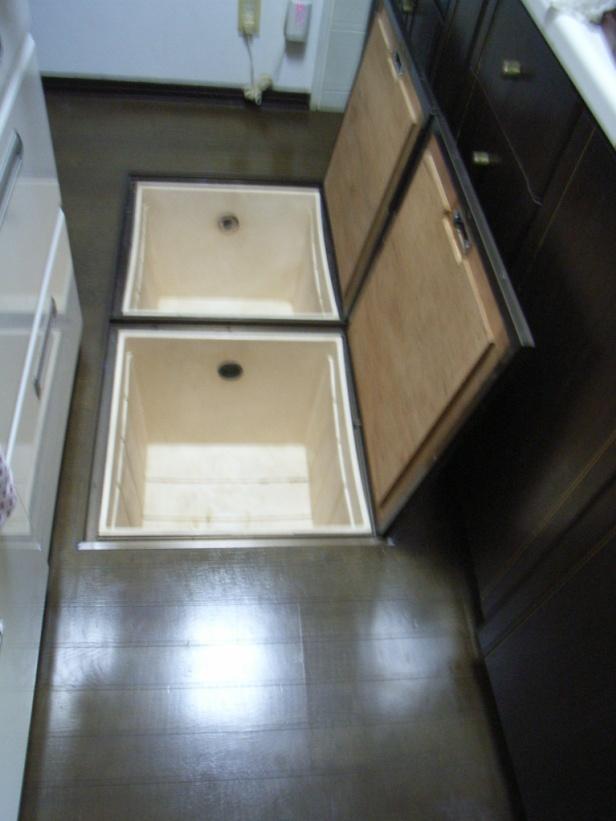 Indoor (10 May 2013) Shooting
室内(2013年10月)撮影
Bathroom浴室 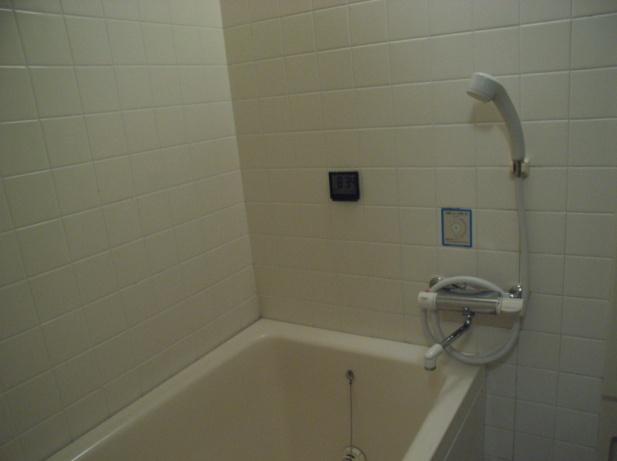 Indoor (10 May 2013) Shooting
室内(2013年10月)撮影
Non-living roomリビング以外の居室 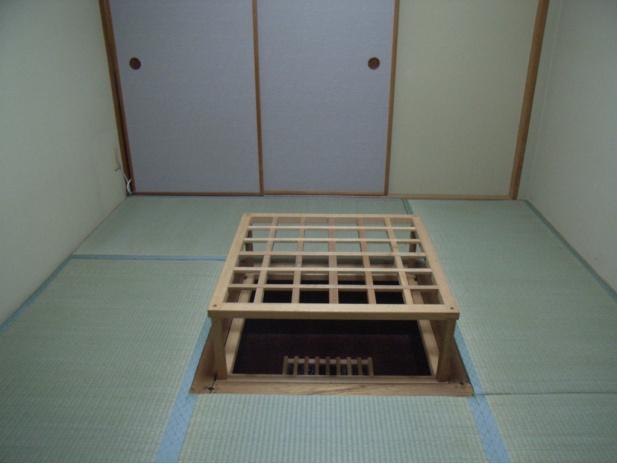 Indoor (10 May 2013) Shooting
室内(2013年10月)撮影
Wash basin, toilet洗面台・洗面所 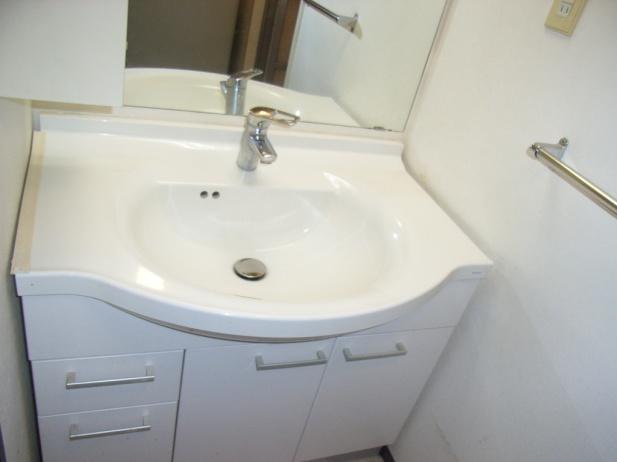 Indoor (10 May 2013) Shooting
室内(2013年10月)撮影
Toiletトイレ 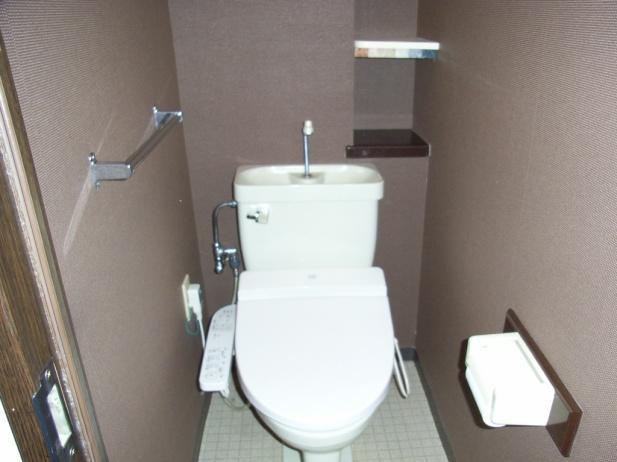 Indoor (10 May 2013) Shooting
室内(2013年10月)撮影
Livingリビング 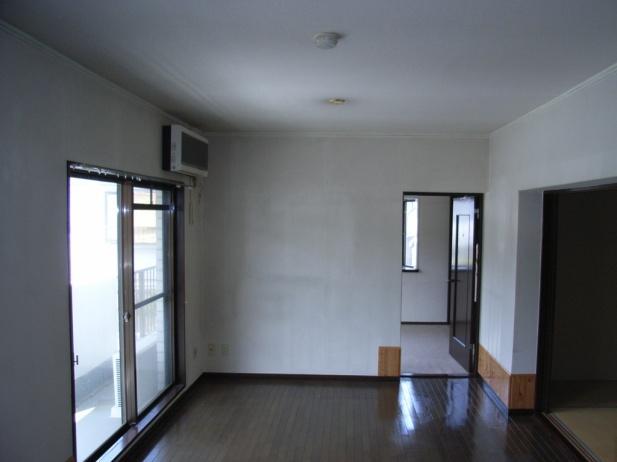 Indoor (10 May 2013) Shooting
室内(2013年10月)撮影
Local appearance photo現地外観写真 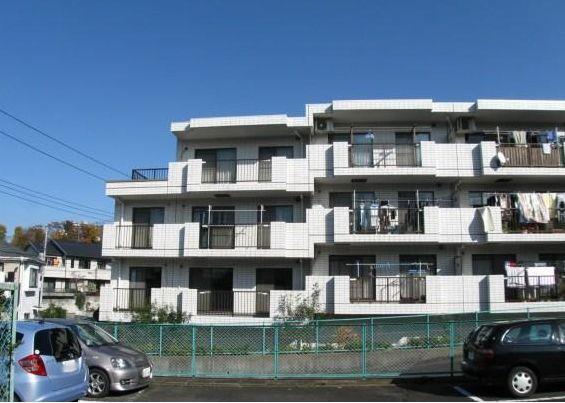 Local (10 May 2013) Shooting
現地(2013年10月)撮影
Location
|










