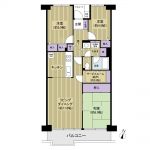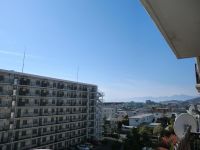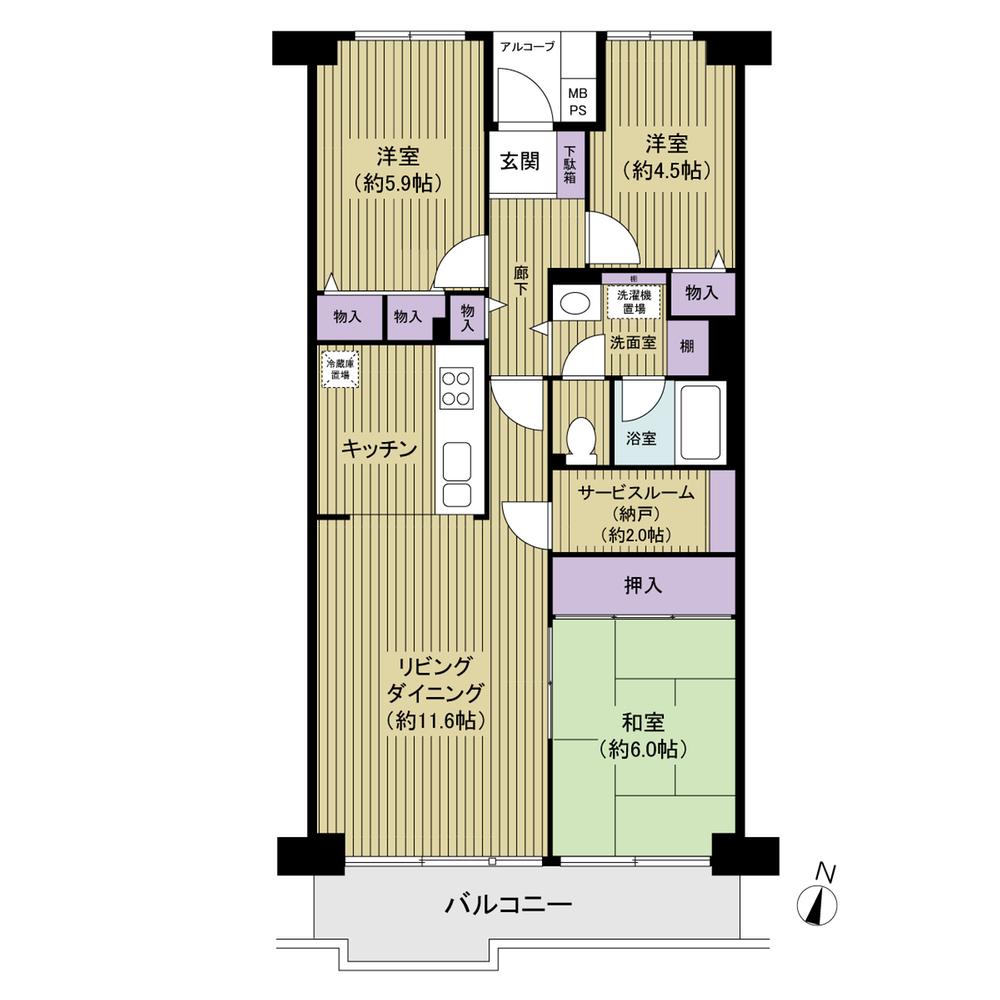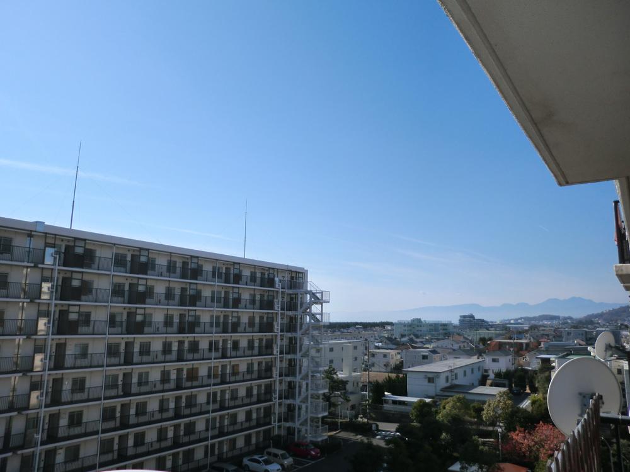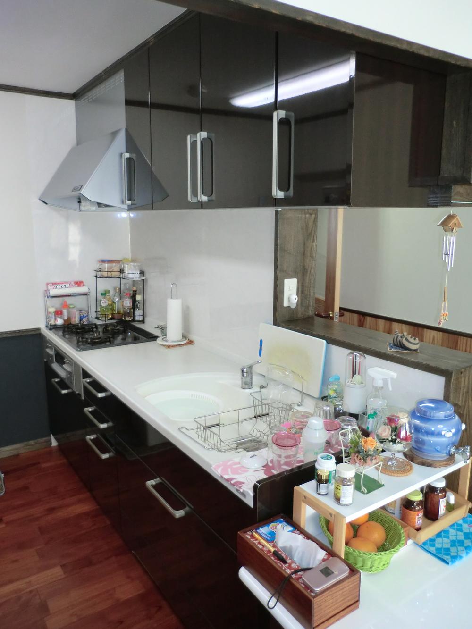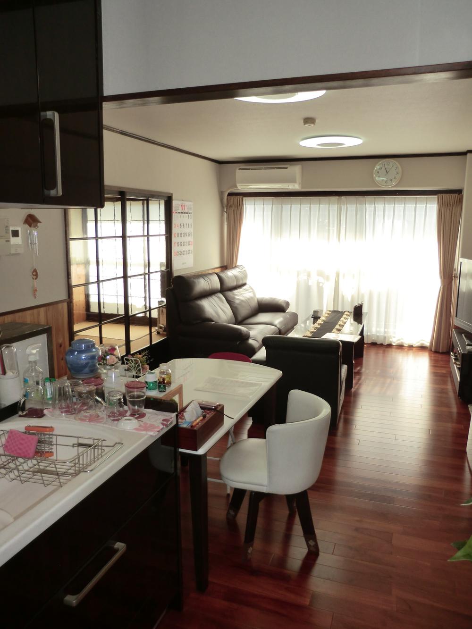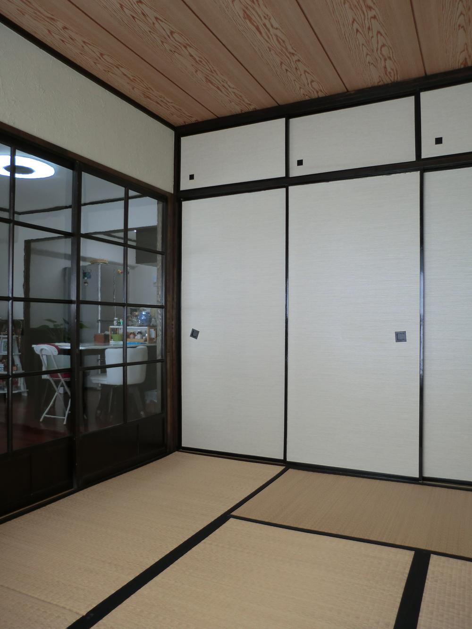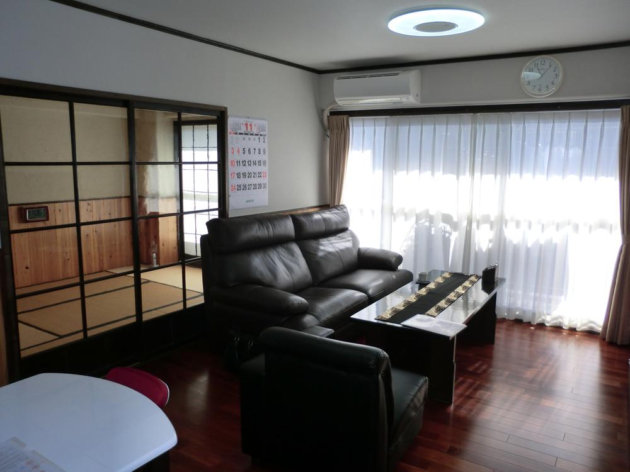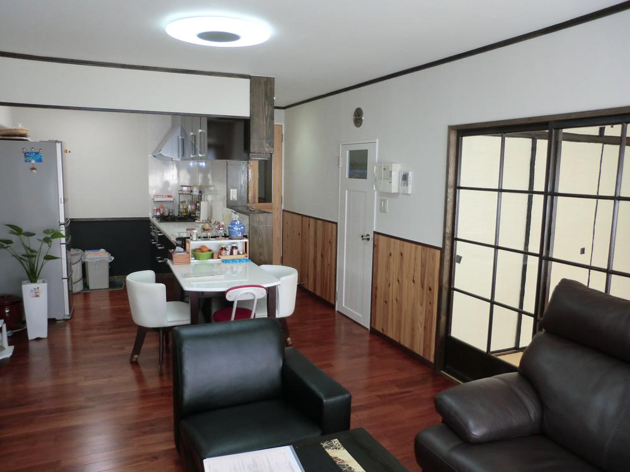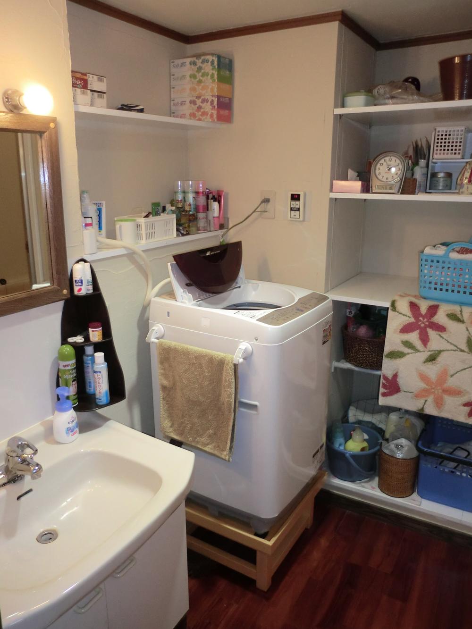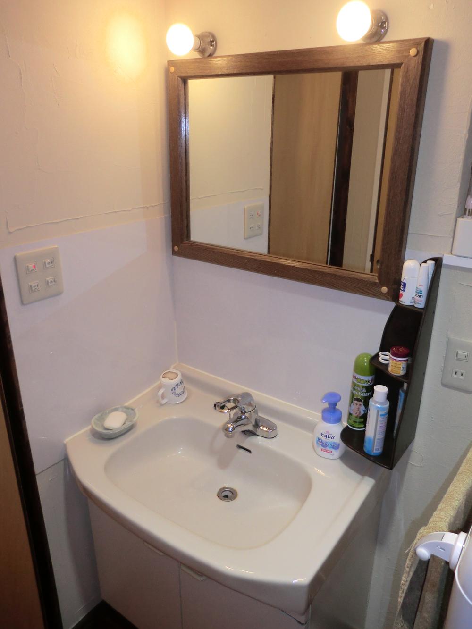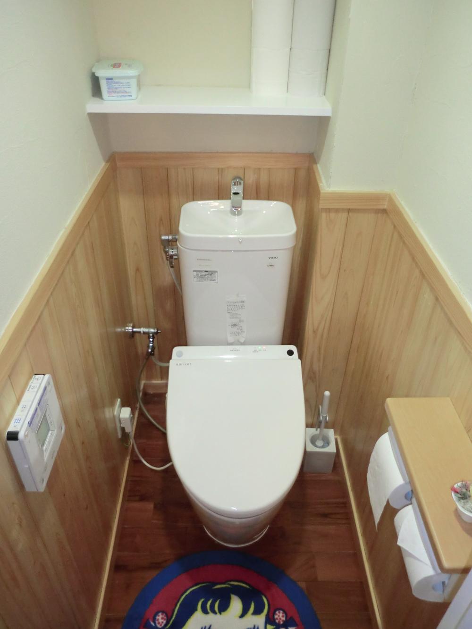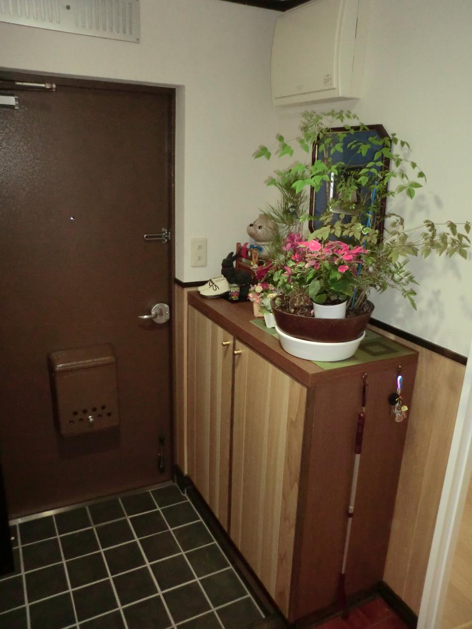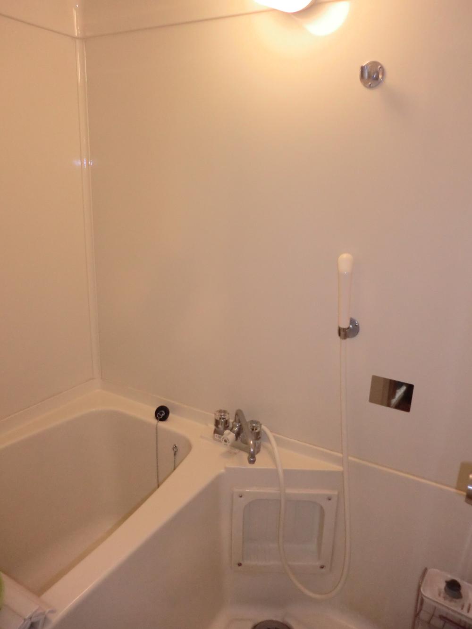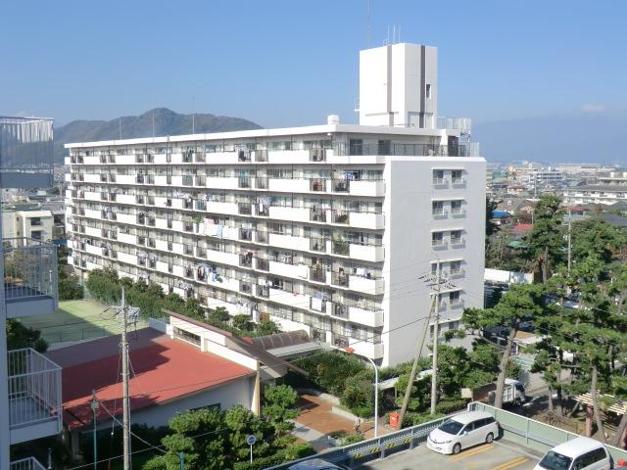|
|
Hiratsuka, Kanagawa Prefecture
神奈川県平塚市
|
|
JR Tokaido Line "Hiratsuka" walk 16 minutes
JR東海道本線「平塚」歩16分
|
|
■ Quaint Japanese-style taste of the interior renovation completed (May 2011 renovation) ● flooring Chokawa (LDK ・ Corridor ・ Western-style × 2 ・ bathroom ・ Service room ・ toilet) ● System Kitchen exchange ● toilet exchange (with bidet) ● vanity exchange ● joinery exchange ● footwear input exchange ● waterproof bread exchange for washing ● intercom new installations with a TV monitor ● panelboard exchange ● Cross Chokawa (Western-style × 2) etc ■ It is the room very carefully your
■趣のある和風テイストの内装リフォーム済(平成23年5月リフォーム) ●フローリング張替(LDK・廊下・洋室×2・洗面室・サービスルーム・トイレ) ●システムキッチン交換 ●トイレ交換(ウォシュレット付) ●洗面化粧台交換 ●建具交換 ●下足入交換 ●洗濯用防水パン交換 ●TVモニター付きインターフォン新規設置 ●分電盤交換 ●クロス張替(洋室×2) etc■室内大変丁寧にお使いです
|
Features pickup 特徴ピックアップ | | Super close / Facing south / System kitchen / Yang per good / All room storage / Flat to the station / Japanese-style room / Starting station / South balcony / Flooring Chokawa / Elevator / TV monitor interphone / Ventilation good / Flat terrain スーパーが近い /南向き /システムキッチン /陽当り良好 /全居室収納 /駅まで平坦 /和室 /始発駅 /南面バルコニー /フローリング張替 /エレベーター /TVモニタ付インターホン /通風良好 /平坦地 |
Property name 物件名 | | Palais Hiratsuka Sumiretaira Fourth wheel Museum パレ平塚すみれ平 四番館 |
Price 価格 | | 16.8 million yen 1680万円 |
Floor plan 間取り | | 3LDK 3LDK |
Units sold 販売戸数 | | 1 units 1戸 |
Total units 総戸数 | | 414 units 414戸 |
Occupied area 専有面積 | | 74.22 sq m (22.45 tsubo) (center line of wall) 74.22m2(22.45坪)(壁芯) |
Other area その他面積 | | Balcony area: 7.59 sq m バルコニー面積:7.59m2 |
Whereabouts floor / structures and stories 所在階/構造・階建 | | 6th floor / SRC8 story 6階/SRC8階建 |
Completion date 完成時期(築年月) | | September 1983 1983年9月 |
Address 住所 | | Hiratsuka, Kanagawa Prefecture Sumiredaira 神奈川県平塚市菫平 |
Traffic 交通 | | JR Tokaido Line "Hiratsuka" walk 16 minutes JR東海道本線「平塚」歩16分
|
Related links 関連リンク | | [Related Sites of this company] 【この会社の関連サイト】 |
Person in charge 担当者より | | Person in charge of real-estate and building Shanxi TadashiHiroshi Age: 20 Daigyokai experience: Hello 5 years! Ofuna shop is Shanxi, We received a lot of sale ask the center to local Hiratsuka. (I love was born and raised Hiratsuka! ) Is still young person, but I want to do my best my best to be of service to you of everyone. 担当者宅建山西正紘年齢:20代業界経験:5年こんにちは!大船店の山西です、地元の平塚を中心に多くの売却依頼を受けております。(私は生まれ育った平塚が大好きです!)まだまだ若輩者ですが皆様のお役に立てるよう精一杯頑張りたいと思います。 |
Contact お問い合せ先 | | TEL: 0800-602-6694 [Toll free] mobile phone ・ Also available from PHS
Caller ID is not notified
Please contact the "saw SUUMO (Sumo)"
If it does not lead, If the real estate company TEL:0800-602-6694【通話料無料】携帯電話・PHSからもご利用いただけます
発信者番号は通知されません
「SUUMO(スーモ)を見た」と問い合わせください
つながらない方、不動産会社の方は
|
Administrative expense 管理費 | | 7400 yen / Month (consignment (resident)) 7400円/月(委託(常駐)) |
Repair reserve 修繕積立金 | | 12,890 yen / Month 1万2890円/月 |
Time residents 入居時期 | | Consultation 相談 |
Whereabouts floor 所在階 | | 6th floor 6階 |
Direction 向き | | South 南 |
Renovation リフォーム | | May 2011 interior renovation completed (kitchen ・ toilet ・ wall ・ floor) 2011年5月内装リフォーム済(キッチン・トイレ・壁・床) |
Overview and notices その他概要・特記事項 | | Contact: Shanxi TadashiHiroshi 担当者:山西正紘 |
Structure-storey 構造・階建て | | SRC8 story SRC8階建 |
Site of the right form 敷地の権利形態 | | Ownership 所有権 |
Use district 用途地域 | | One middle and high, One dwelling 1種中高、1種住居 |
Parking lot 駐車場 | | Sky Mu 空無 |
Company profile 会社概要 | | <Mediation> Minister of Land, Infrastructure and Transport (1) No. 008026 (Ltd.) Haseko realistic Estate Ofuna shop Yubinbango247-0006 Yokohama-shi, Kanagawa-ku Sakae Kasama 3-44-1 Maison Grandi Oz first floor A Building <仲介>国土交通大臣(1)第008026号(株)長谷工リアルエステート大船店〒247-0006 神奈川県横浜市栄区笠間3-44-1 メゾングランディオーズ1階 A号館 |
Construction 施工 | | HASEKO Corporation (株)長谷工コーポレーション |
