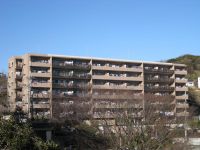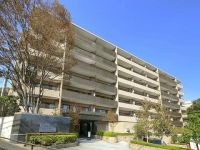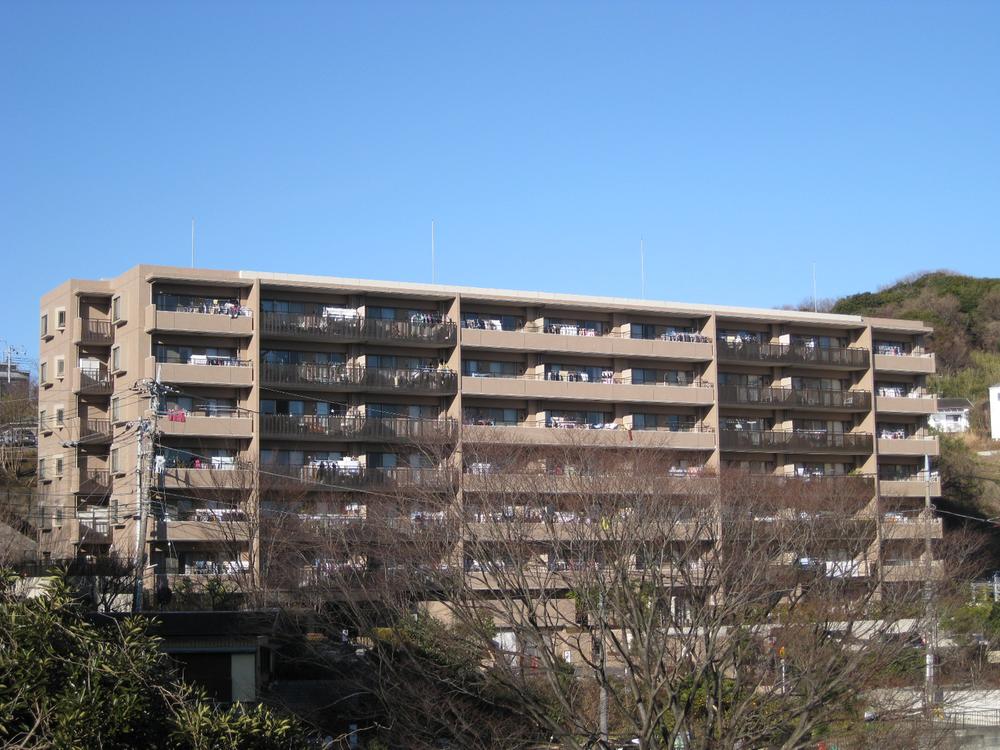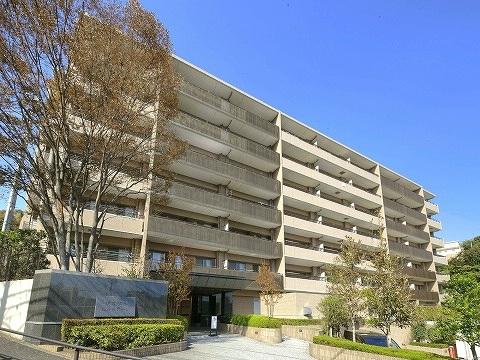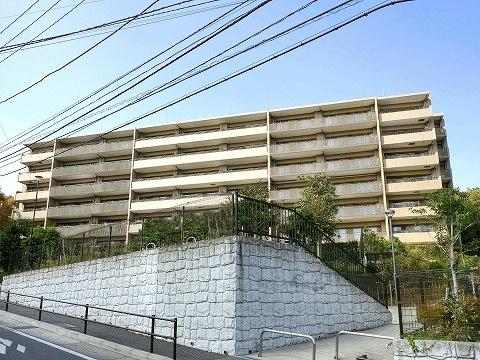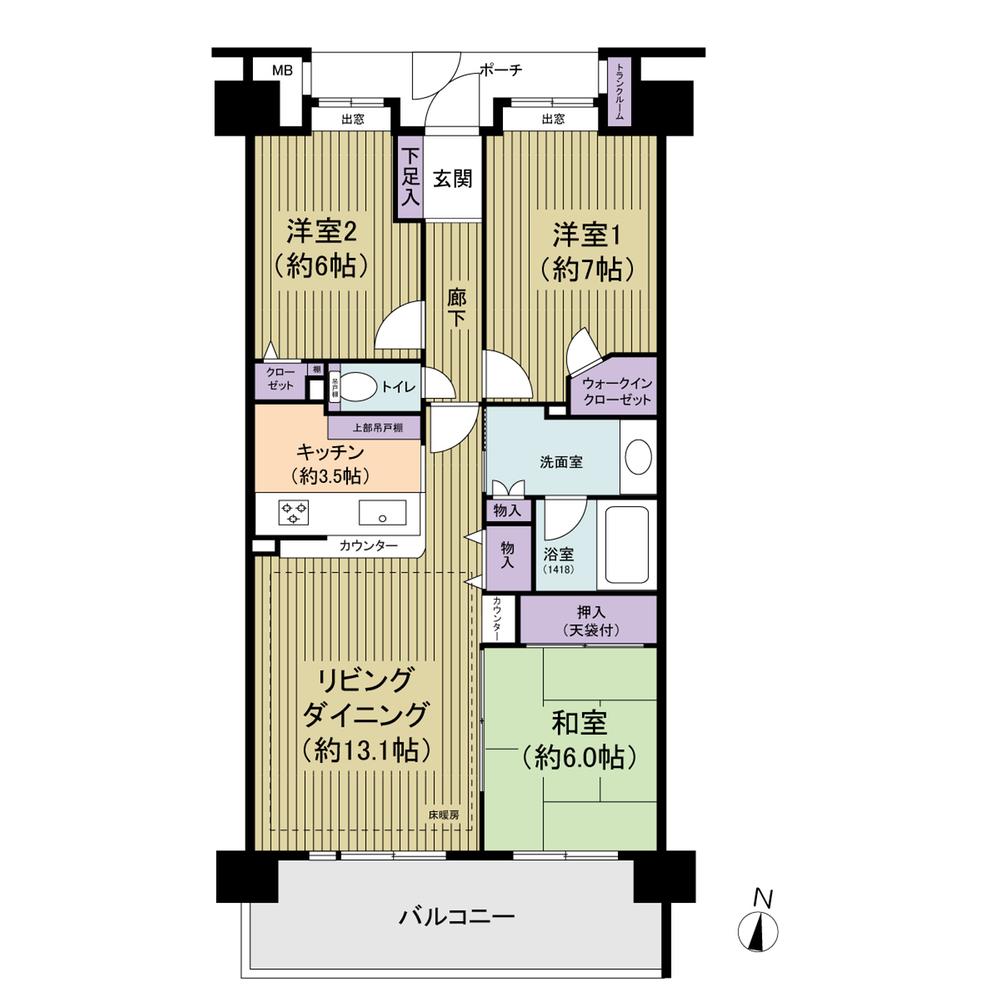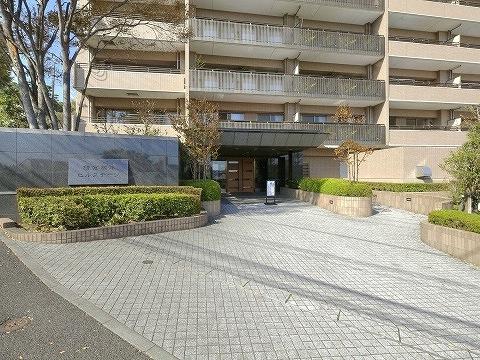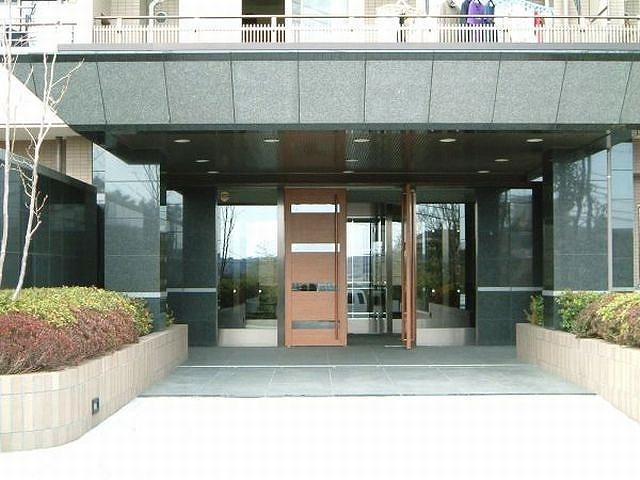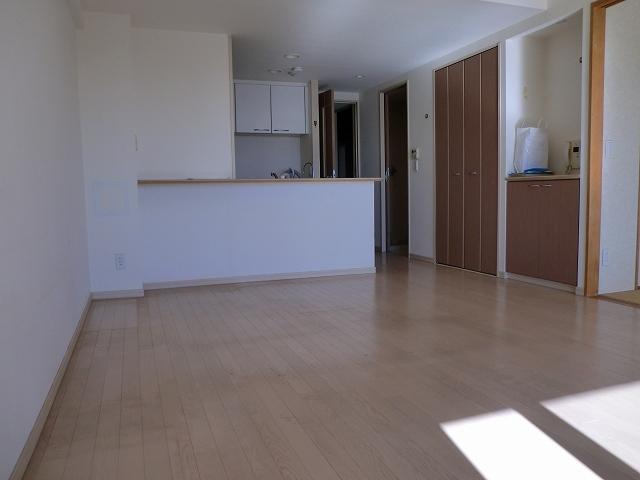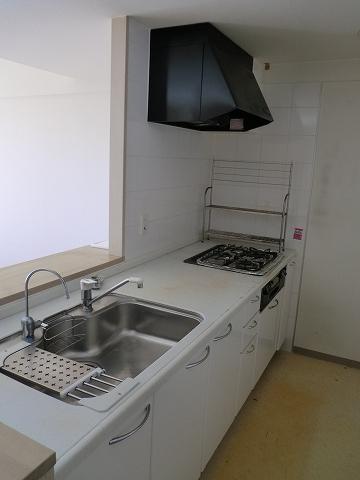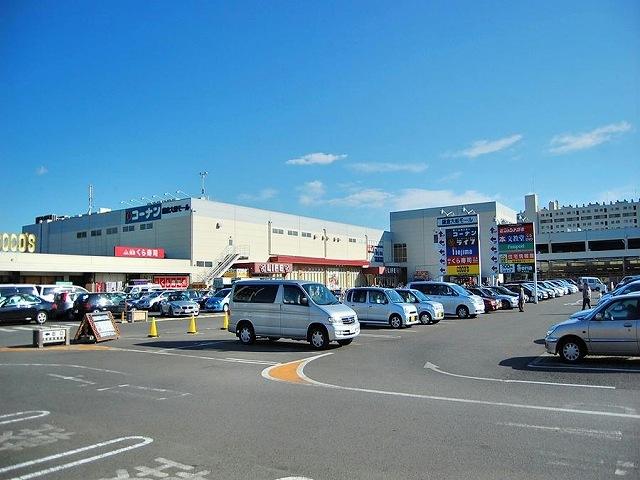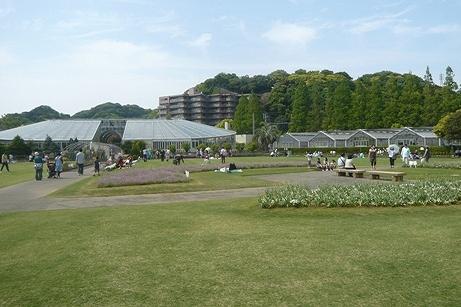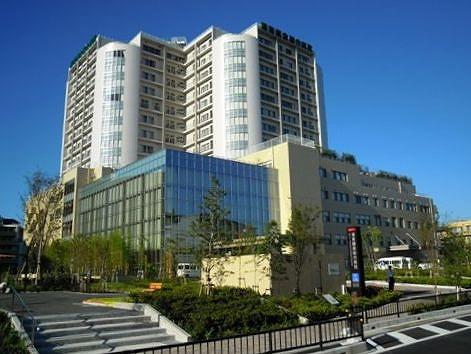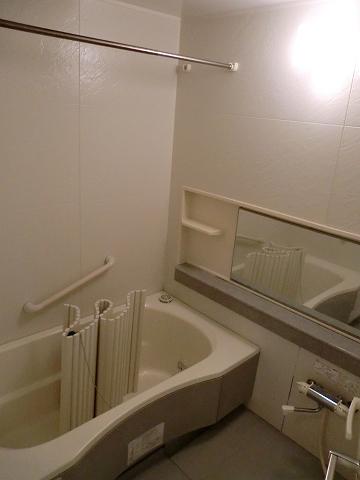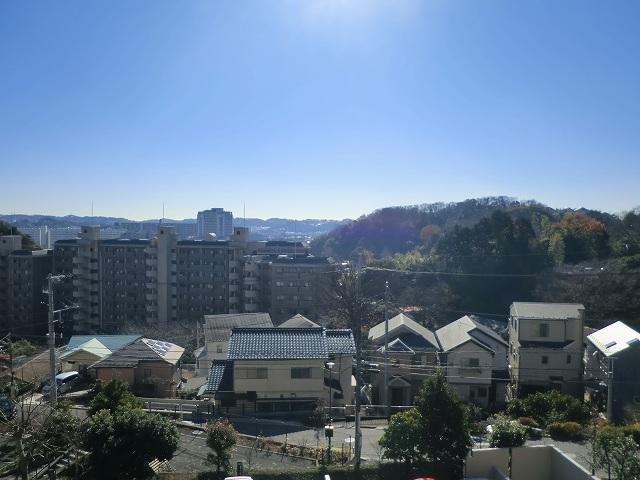|
|
Kamakura, Kanagawa Prefecture
神奈川県鎌倉市
|
|
JR Tokaido Line "Ofuna" bus 6 minutes Jinya hill walk 2 minutes
JR東海道本線「大船」バス6分陣屋坂歩2分
|
|
2002 Built Bonded outer wall tile of elegant impression Auto-lock system with a TV monitor The fourth floor of the south-facing dwelling unit Green, tranquil living environment Sunshine ・ ventilation ・ View both good
平成14年築 瀟洒な印象の外壁タイル貼 TVモニター付オートロックシステム 4階の南向き住戸 緑豊かな閑静な住環境 日照・通風・眺望ともに良好
|
|
◇ 6-minute walk to a large shopping mall, "Konan Kamakura Ofuna Mall" ◇ popular face-to-face counter kitchen with a feeling of opening ◇ walk-in closet, etc., Storage enhancement plan ◇ floor heating installed in the living-dining ◇ living dining ceiling height "2,650mm" All room flooring with the exception of Japanese-style ◇ ◇ no easy-to-use each room of the ledge of the pillar ◇ Western-style set up a bay window ◇ with bathroom heating dryer, 1418 size of Otobasu ◇ flat floor design ◇ pouch with a gate ◇ trunk room, Slop sink ◇ on-site car park at 100% (vehicle limit Yes) ○ Ueki elementary school A 10-minute walk (about 800m) ○ Tamanawa junior high school A 10-minute walk (about 730m)
◇大型ショッピングモール「コーナン鎌倉大船モール」まで徒歩6分 ◇開放感のある人気の対面式カウンターキッチン ◇ウォークインクローゼット等、収納充実プラン ◇リビングダイニングに床暖房設置 ◇リビングダイニング天井高「2,650mm」 ◇和室を除く全居室フローリング仕上げ ◇柱の出っ張りのない使いやすい各居室 ◇洋室には出窓を設置 ◇浴室暖房乾燥機付、1418サイズのオートバス ◇フラットフロア設計 ◇門扉付の専用ポーチ ◇トランクルーム、スロップシンク ◇敷地内駐車場100%(車種制限有) ○植木小学校 徒歩10分(約800m) ○玉縄中学校 徒歩10分(約730m)
|
Features pickup 特徴ピックアップ | | Vibration Control ・ Seismic isolation ・ Earthquake resistant / 2 along the line more accessible / Fiscal year Available / Facing south / System kitchen / Bathroom Dryer / Yang per good / All room storage / A quiet residential area / LDK15 tatami mats or more / Japanese-style room / Starting station / Face-to-face kitchen / Barrier-free / South balcony / Elevator / Otobasu / Warm water washing toilet seat / TV monitor interphone / Leafy residential area / Ventilation good / Good view / Walk-in closet / Or more ceiling height 2.5m / All room 6 tatami mats or more / BS ・ CS ・ CATV / Located on a hill / Floor heating 制震・免震・耐震 /2沿線以上利用可 /年度内入居可 /南向き /システムキッチン /浴室乾燥機 /陽当り良好 /全居室収納 /閑静な住宅地 /LDK15畳以上 /和室 /始発駅 /対面式キッチン /バリアフリー /南面バルコニー /エレベーター /オートバス /温水洗浄便座 /TVモニタ付インターホン /緑豊かな住宅地 /通風良好 /眺望良好 /ウォークインクロゼット /天井高2.5m以上 /全居室6畳以上 /BS・CS・CATV /高台に立地 /床暖房 |
Event information イベント情報 | | Local tours (please make a reservation beforehand) schedule / Per published in our full-time mediated properties, When you visit the, Please contact us. 現地見学会(事前に必ず予約してください)日程/公開中当社専任媒介物件につき、ご見学の際は、必ず当社にご連絡下さい。 |
Property name 物件名 | | Kamakura Ueki Hill stage 鎌倉植木ヒルステージ |
Price 価格 | | 27.5 million yen 2750万円 |
Floor plan 間取り | | 3LDK 3LDK |
Units sold 販売戸数 | | 1 units 1戸 |
Total units 総戸数 | | 58 units 58戸 |
Occupied area 専有面積 | | 77.49 sq m (23.44 tsubo) (center line of wall) 77.49m2(23.44坪)(壁芯) |
Other area その他面積 | | Balcony area: 12.6 sq m バルコニー面積:12.6m2 |
Whereabouts floor / structures and stories 所在階/構造・階建 | | 4th floor / RC7 story 4階/RC7階建 |
Completion date 完成時期(築年月) | | October 2002 2002年10月 |
Address 住所 | | Kamakura, Kanagawa Prefecture Ueki 422-1 神奈川県鎌倉市植木422-1 |
Traffic 交通 | | JR Tokaido Line "Ofuna" bus 6 minutes Jinya hill walk 2 minutes JR東海道本線「大船」バス6分陣屋坂歩2分
|
Related links 関連リンク | | [Related Sites of this company] 【この会社の関連サイト】 |
Person in charge 担当者より | | The person in charge Ono 担当者大野 |
Contact お問い合せ先 | | TEL: 0800-602-6694 [Toll free] mobile phone ・ Also available from PHS
Caller ID is not notified
Please contact the "saw SUUMO (Sumo)"
If it does not lead, If the real estate company TEL:0800-602-6694【通話料無料】携帯電話・PHSからもご利用いただけます
発信者番号は通知されません
「SUUMO(スーモ)を見た」と問い合わせください
つながらない方、不動産会社の方は
|
Administrative expense 管理費 | | 12,200 yen / Month (consignment (commuting)) 1万2200円/月(委託(通勤)) |
Repair reserve 修繕積立金 | | 16,200 yen / Month 1万6200円/月 |
Expenses 諸費用 | | Town council fee: 200 yen / Month 町会費:200円/月 |
Time residents 入居時期 | | Consultation 相談 |
Whereabouts floor 所在階 | | 4th floor 4階 |
Direction 向き | | South 南 |
Overview and notices その他概要・特記事項 | | Contact: Ohno 担当者:大野 |
Structure-storey 構造・階建て | | RC7 story RC7階建 |
Site of the right form 敷地の権利形態 | | Ownership 所有権 |
Use district 用途地域 | | One middle and high 1種中高 |
Parking lot 駐車場 | | Site (5500 yen ~ 10,500 yen / Month) 敷地内(5500円 ~ 1万500円/月) |
Company profile 会社概要 | | <Mediation> Minister of Land, Infrastructure and Transport (1) No. 008026 (Ltd.) Haseko realistic Estate Ofuna shop Yubinbango247-0006 Yokohama-shi, Kanagawa-ku Sakae Kasama 3-44-1 Maison Grandi Oz first floor A Building <仲介>国土交通大臣(1)第008026号(株)長谷工リアルエステート大船店〒247-0006 神奈川県横浜市栄区笠間3-44-1 メゾングランディオーズ1階 A号館 |
Construction 施工 | | Nishimatsu Construction Co., Ltd. 西松建設(株) |
