Used Apartments » Kanto » Kanagawa Prefecture » Kawasaki City Asao-ku
 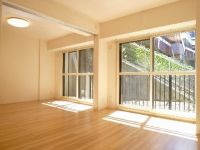
| | Kawasaki City, Kanagawa Prefecture Aso-ku 神奈川県川崎市麻生区 |
| Odakyu line "Yurikeoka" walk 8 minutes 小田急線「百合ヶ丘」歩8分 |
| It is close to the city, Interior renovation, System kitchen, Yang per good, All room storage, A quiet residential area, Washbasin with shower, Face-to-face kitchen, Warm water washing toilet seat, TV monitor interphone 市街地が近い、内装リフォーム、システムキッチン、陽当り良好、全居室収納、閑静な住宅地、シャワー付洗面台、対面式キッチン、温水洗浄便座、TVモニタ付インターホン |
| Per new interior renovation completed, It is ready-to-move-in. Also, It is safe because it is after-sales service warranty. There is a popular private garden for children, Please enjoy with your family. 新規内装リフォーム済につき、即入居可能です。また、アフターサービス保証付ですので安心です。お子様に人気の専用庭があり、ご家族でお楽しみください。 |
Features pickup 特徴ピックアップ | | Interior renovation / Face-to-face kitchen / Warm water washing toilet seat / Southwestward / Walk-in closet / Private garden 内装リフォーム /対面式キッチン /温水洗浄便座 /南西向き /ウォークインクロゼット /専用庭 | Property name 物件名 | | Lions Mansion Yurikeoka ライオンズマンション百合ヶ丘 | Price 価格 | | 16,980,000 yen 1698万円 | Floor plan 間取り | | 2LDK + S (storeroom) 2LDK+S(納戸) | Units sold 販売戸数 | | 1 units 1戸 | Total units 総戸数 | | 46 units 46戸 | Occupied area 専有面積 | | 71.58 sq m (center line of wall) 71.58m2(壁芯) | Other area その他面積 | | Balcony area: 5.75 sq m バルコニー面積:5.75m2 | Whereabouts floor / structures and stories 所在階/構造・階建 | | Second floor / RC10 story 2階/RC10階建 | Completion date 完成時期(築年月) | | November 1985 1985年11月 | Address 住所 | | Kawasaki City, Kanagawa Prefecture Aso-ku, Takaishi 4 神奈川県川崎市麻生区高石4 | Traffic 交通 | | Odakyu line "Yurikeoka" walk 8 minutes
Odakyu line "Yomiuri Land before" walk 12 minutes 小田急線「百合ヶ丘」歩8分
小田急線「読売ランド前」歩12分
| Person in charge 担当者より | | Personnel Izumi Keiji Age: 40 Daigyokai Experience: 9 years I a young elementary and junior high schools Nambu, High school Denentoshi, Since I grew up using the Odakyu line University, This area and the Tokyo metropolitan area of your guide is crowned by a fun suggestions in with tourist guide, so we have the most good. 担当者和泉圭治年齢:40代業界経験:9年私は幼小中学校を南武線、高校を田園都市線、大学を小田急線を利用して育ちましたので、このエリアと東京都内のご案内は最も得意としておりますので観光ガイド付で楽しいご提案をさせて戴きます。 | Contact お問い合せ先 | | TEL: 0800-603-0995 [Toll free] mobile phone ・ Also available from PHS
Caller ID is not notified
Please contact the "saw SUUMO (Sumo)"
If it does not lead, If the real estate company TEL:0800-603-0995【通話料無料】携帯電話・PHSからもご利用いただけます
発信者番号は通知されません
「SUUMO(スーモ)を見た」と問い合わせください
つながらない方、不動産会社の方は
| Administrative expense 管理費 | | 11,370 yen / Month (consignment (cyclic)) 1万1370円/月(委託(巡回)) | Repair reserve 修繕積立金 | | 13,390 yen / Month 1万3390円/月 | Time residents 入居時期 | | Consultation 相談 | Whereabouts floor 所在階 | | Second floor 2階 | Direction 向き | | Southwest 南西 | Renovation リフォーム | | September interior renovation completed in 2013 2013年9月内装リフォーム済 | Overview and notices その他概要・特記事項 | | Contact Person: Izumi Keiji 担当者:和泉圭治 | Structure-storey 構造・階建て | | RC10 story RC10階建 | Site of the right form 敷地の権利形態 | | Ownership 所有権 | Parking lot 駐車場 | | Sky Mu 空無 | Company profile 会社概要 | | <Mediation> Governor of Kanagawa Prefecture (8) No. 014138 (the Company), Kanagawa Prefecture Building Lots and Buildings Transaction Business Association (Corporation) metropolitan area real estate Fair Trade Council member Meiji Group Co., Ltd., Meiji real estate Yubinbango213-0015 Kawasaki City, Kanagawa Prefecture Takatsu-ku, Kajigaya 3-2-1 <仲介>神奈川県知事(8)第014138号(社)神奈川県宅地建物取引業協会会員 (公社)首都圏不動産公正取引協議会加盟明治グループ(株)明治不動産〒213-0015 神奈川県川崎市高津区梶ヶ谷3-2-1 | Construction 施工 | | ITOCHU Corporation ・ Inoue Kogyo Co., Ltd. Co., Ltd. 伊藤忠商事株式会社・井上工業株式会社 |
Local appearance photo現地外観写真 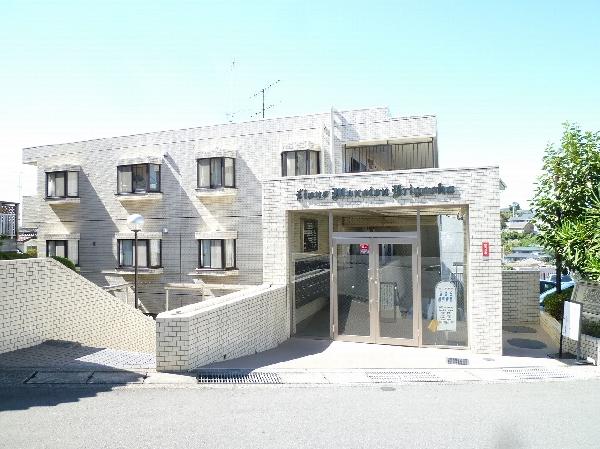 Appearance 1
外観1
Livingリビング 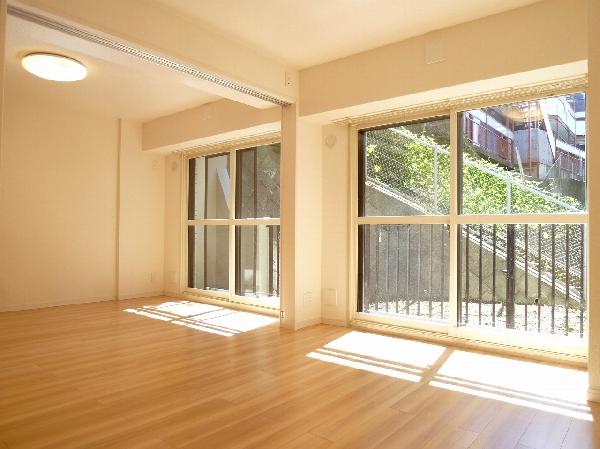 Mansion interior introspection Pictures - Living LDK1
マンション内装内観写真-リビングLDK1
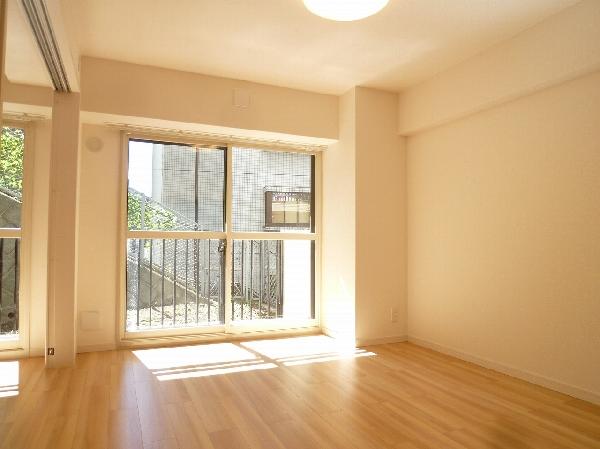 Mansion interior introspection Pictures - Living LDK2
マンション内装内観写真-リビングLDK2
Floor plan間取り図 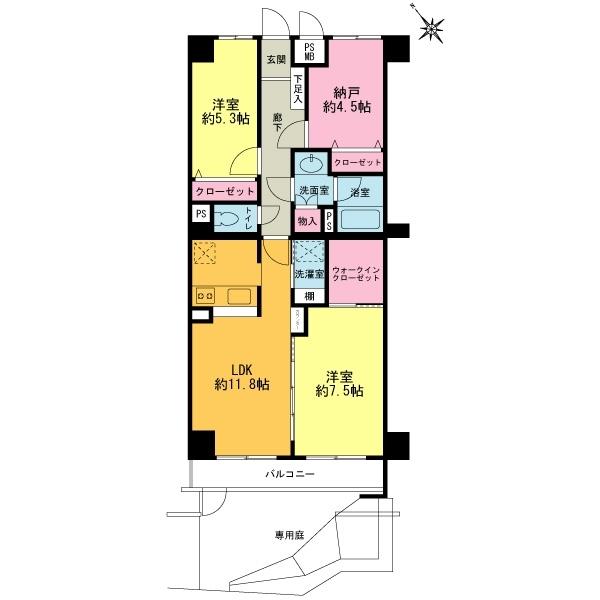 2LDK+S, Price 16,980,000 yen, Occupied area 71.58 sq m , Balcony area 5.75 sq m
2LDK+S、価格1698万円、専有面積71.58m2、バルコニー面積5.75m2
Local appearance photo現地外観写真 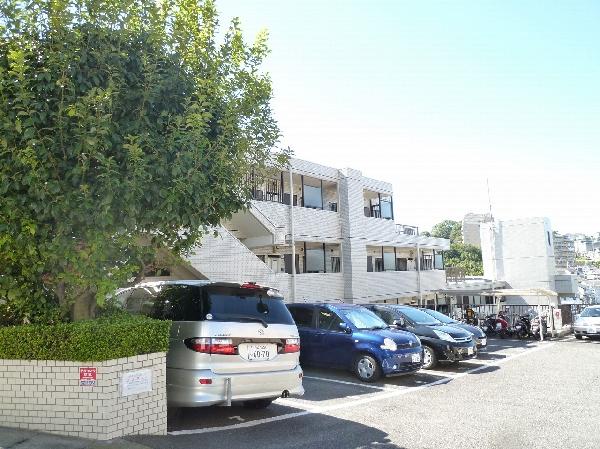 Appearance 2
外観2
Livingリビング 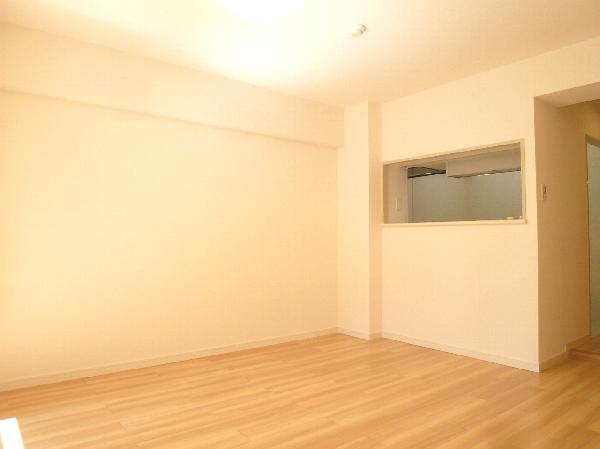 Mansion interior introspection Pictures - Living LDK3
マンション内装内観写真-リビングLDK3
Bathroom浴室 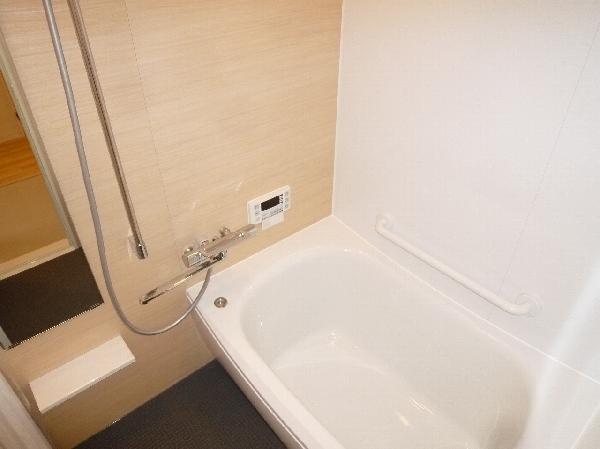 unit bus
ユニットバス
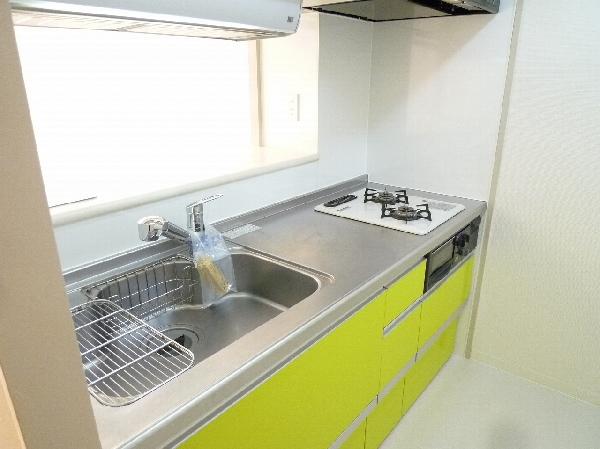 Kitchen
キッチン
Non-living roomリビング以外の居室 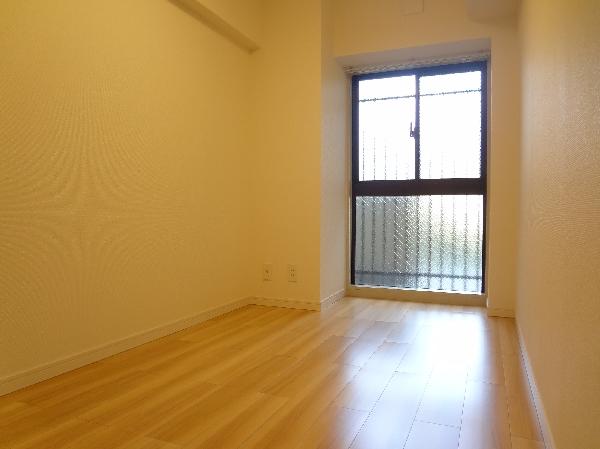 Western-style is about 5.3 Pledge
洋室約5.3帖です
Wash basin, toilet洗面台・洗面所 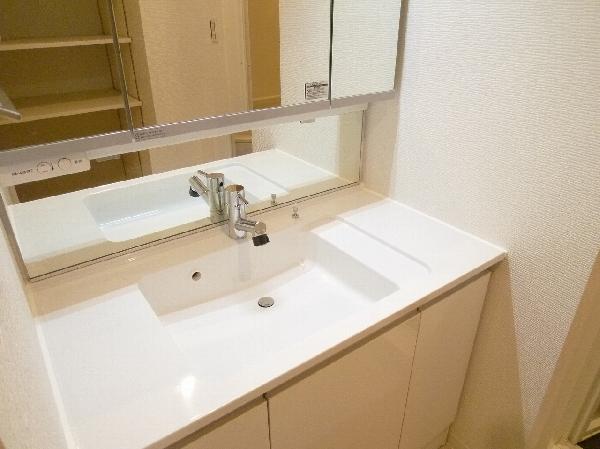 Wash
洗面
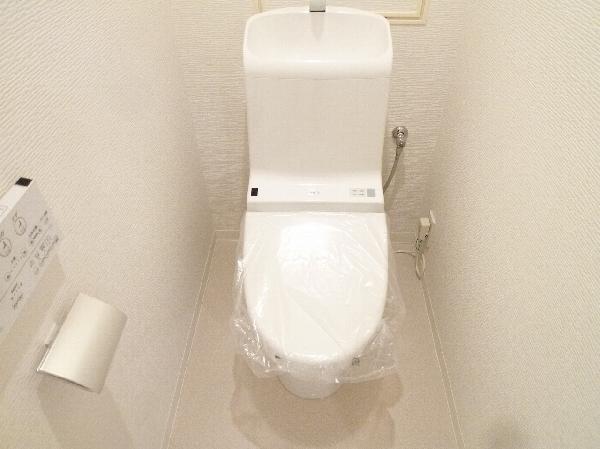 Toilet
トイレ
Garden庭 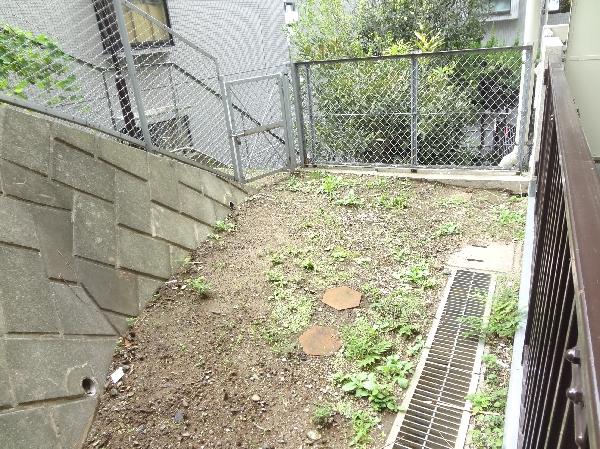 Dedicated the garden
専用庭です
Other Environmental Photoその他環境写真 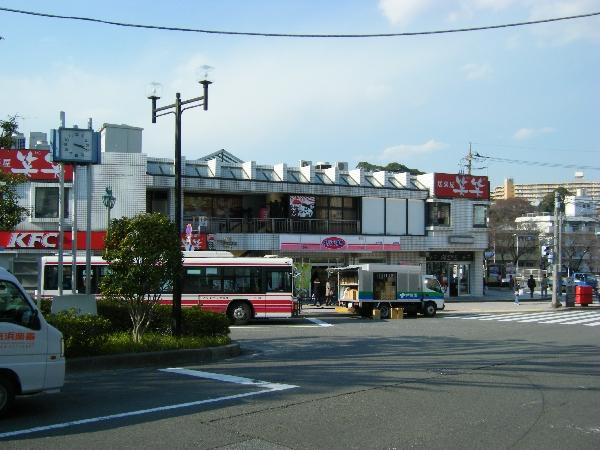 Yurikeoka 640m Yurikeoka station to station
百合ヶ丘駅まで640m 百合ヶ丘駅
Other introspectionその他内観 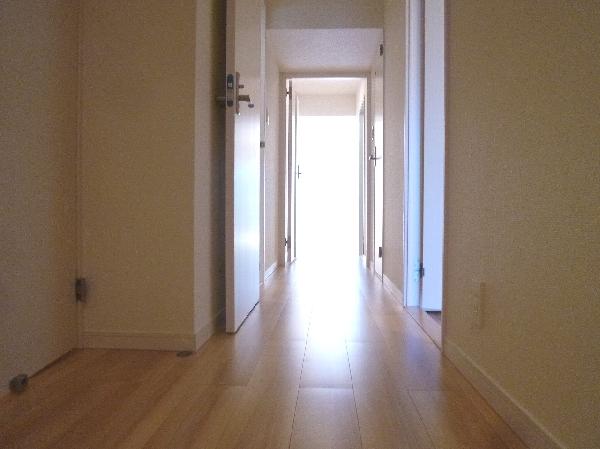 Corridor
廊下
Local appearance photo現地外観写真 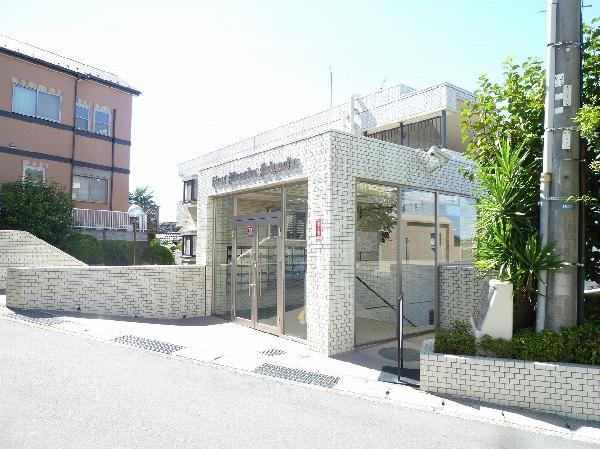 Appearance 3
外観3
Bathroom浴室 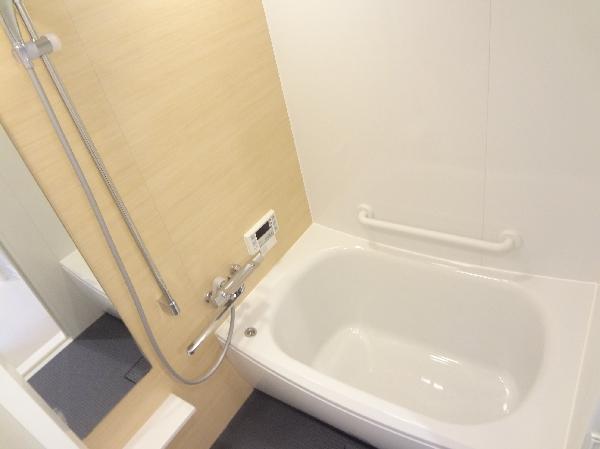 It is the bath
お風呂です
Kitchenキッチン 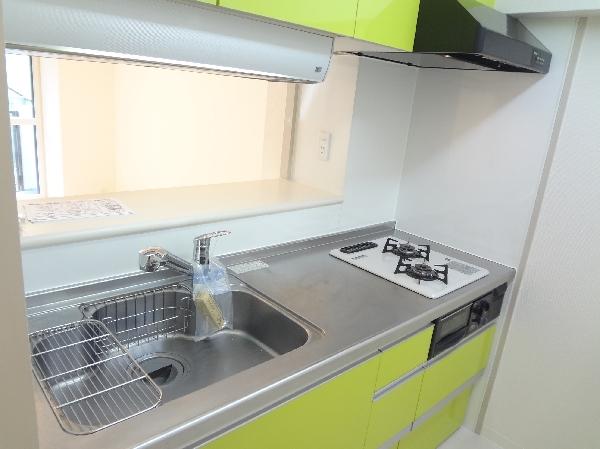 Kitchen 1
キッチンです1
Non-living roomリビング以外の居室 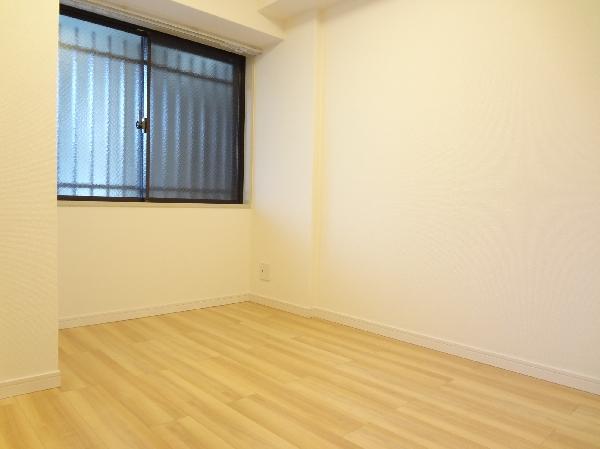 Closet is about 4.5 Pledge
納戸約4.5帖です
Wash basin, toilet洗面台・洗面所 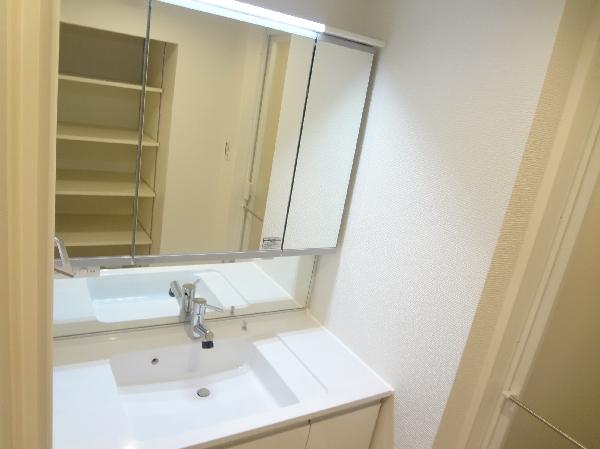 It is vanity
洗面化粧台です
Toiletトイレ 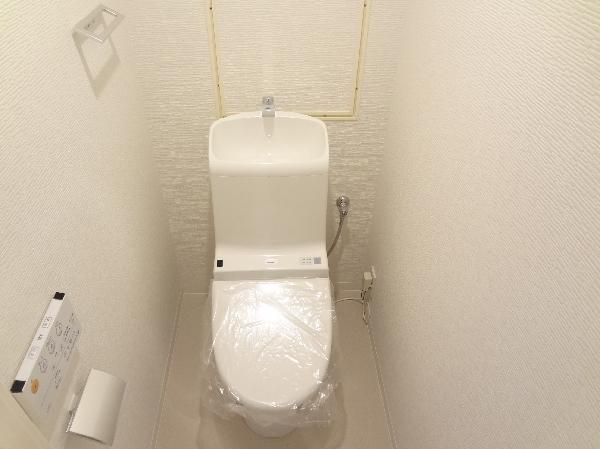 Toilet
トイレです
Supermarketスーパー 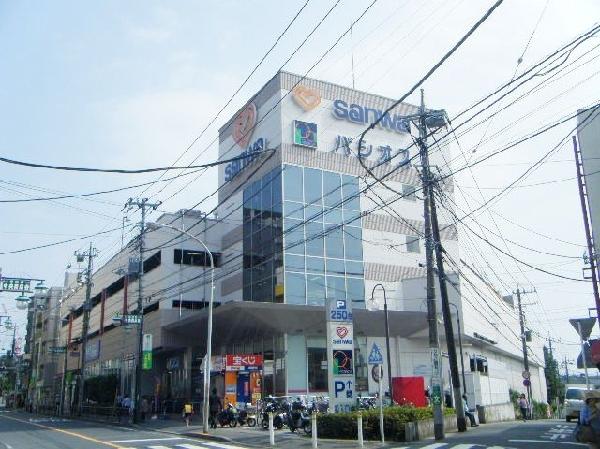 Sanwa up to 720m super Sanwa
サンワまで720m スーパーサンワ
Location
|






















