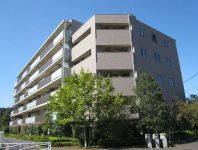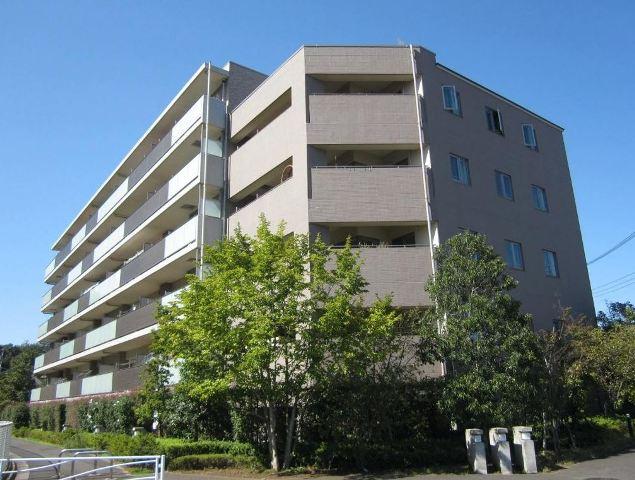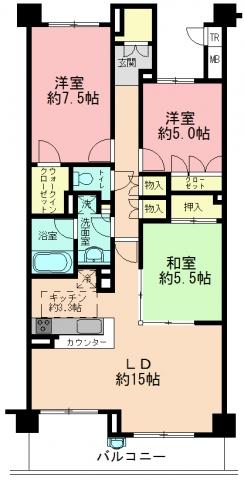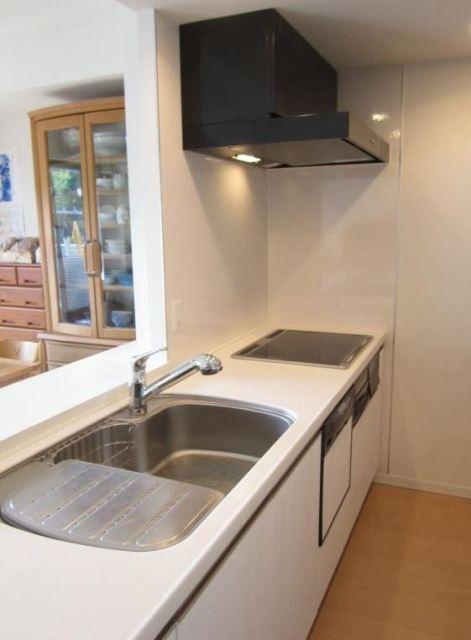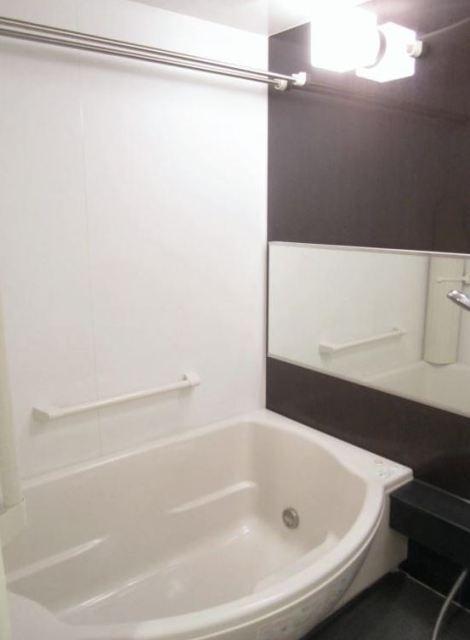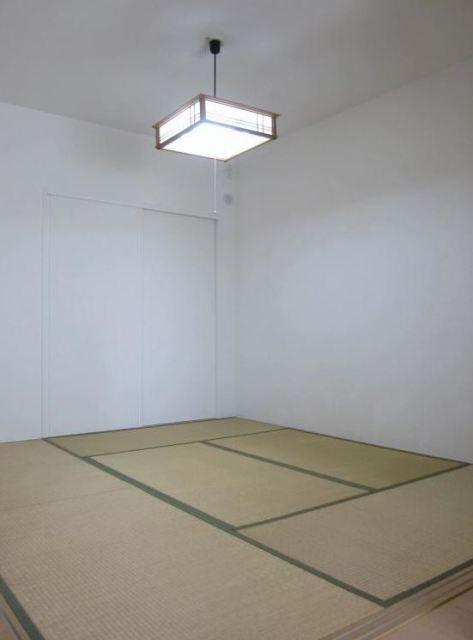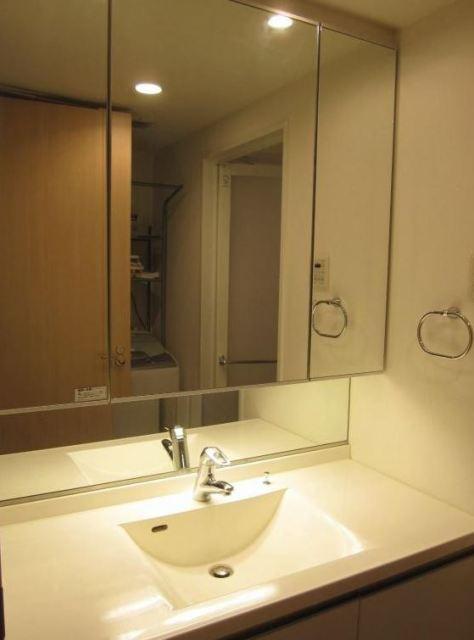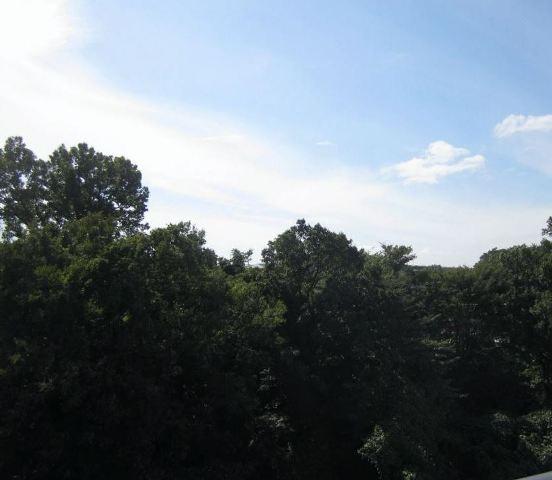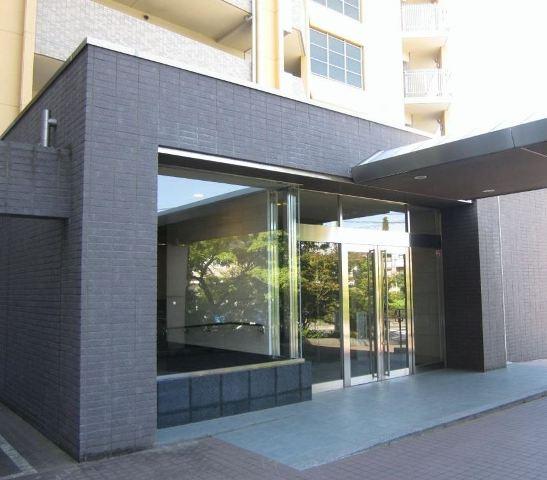|
|
Kawasaki City, Kanagawa Prefecture Aso-ku
神奈川県川崎市麻生区
|
|
Tamasen Odakyu "Satsukidai" walk 9 minutes
小田急多摩線「五月台」歩9分
|
|
July 2008 Built. top floor, Good is per Tsukehi southward. Is a floor plan with a space. "Satsukidai" station walk 9 minutes.
平成20年7月築。最上階、南向きに付陽当り良好です。ゆとりのある間取りです。「五月台」駅徒歩9分。
|
|
Installing the TES hot water floor heating in the kitchen. Installing a slop sink is on the balcony (with a convenient light at night specification). Double floor. Double ceiling adopted. Ensure the reinforced concrete thickness of Tosakaikabe about 20mm. Full flat floor. Magnet security sensors. 4-hour security. Pet breeding Allowed (bylaws Yes). Katahira elementary school (about 400m). Swan junior high school (about 650m). Satsukidai Luminous nursery school (about 750m). FUJI Super Satsukidai shop (about 600m)
キッチンにもTES温水式床暖房を設置。バルコニーにはスロップシンクを設置(夜間仕様に便利なライト付)。二重床。二重天井採用。戸境壁約20mmの鉄筋コンクリート厚を確保。フルフラットフロア。マグネット防犯センサー。4時間セキュリティ。ペット飼育可(細則有)。片平小学校(約400m)。白鳥中学校(約650m)。五月台ルミナス保育園(約750m)。FUJIスーパー五月台店(約600m)
|
Features pickup 特徴ピックアップ | | Bathroom Dryer / All room storage / top floor ・ No upper floor / Security enhancement / Double-glazing / TV monitor interphone / Leafy residential area / IH cooking heater / Dish washing dryer / Walk-in closet / water filter 浴室乾燥機 /全居室収納 /最上階・上階なし /セキュリティ充実 /複層ガラス /TVモニタ付インターホン /緑豊かな住宅地 /IHクッキングヒーター /食器洗乾燥機 /ウォークインクロゼット /浄水器 |
Property name 物件名 | | Odakyu Puraudia Katahira 小田急プラウディア片平 |
Price 価格 | | 38,800,000 yen 3880万円 |
Floor plan 間取り | | 3LDK 3LDK |
Units sold 販売戸数 | | 1 units 1戸 |
Total units 総戸数 | | 73 units 73戸 |
Occupied area 専有面積 | | 83.97 sq m (25.40 tsubo) (center line of wall) 83.97m2(25.40坪)(壁芯) |
Other area その他面積 | | Balcony area: 10.8 sq m バルコニー面積:10.8m2 |
Whereabouts floor / structures and stories 所在階/構造・階建 | | 6th floor / RC6 story 6階/RC6階建 |
Completion date 完成時期(築年月) | | July 2008 2008年7月 |
Address 住所 | | Kawasaki City, Kanagawa Prefecture Aso-ku, Katahira 6 神奈川県川崎市麻生区片平6 |
Traffic 交通 | | Tamasen Odakyu "Satsukidai" walk 9 minutes
Odakyu line "Kakio" walk 14 minutes 小田急多摩線「五月台」歩9分
小田急線「柿生」歩14分
|
Related links 関連リンク | | [Related Sites of this company] 【この会社の関連サイト】 |
Person in charge 担当者より | | Personnel footwork Sales Department 担当者フットワーク営業部 |
Contact お問い合せ先 | | TEL: 0800-603-1138 [Toll free] mobile phone ・ Also available from PHS
Caller ID is not notified
Please contact the "saw SUUMO (Sumo)"
If it does not lead, If the real estate company TEL:0800-603-1138【通話料無料】携帯電話・PHSからもご利用いただけます
発信者番号は通知されません
「SUUMO(スーモ)を見た」と問い合わせください
つながらない方、不動産会社の方は
|
Administrative expense 管理費 | | 12,930 yen / Month (consignment (commuting)) 1万2930円/月(委託(通勤)) |
Repair reserve 修繕積立金 | | 5170 yen / Month 5170円/月 |
Time residents 入居時期 | | March 2014 schedule 2014年3月予定 |
Whereabouts floor 所在階 | | 6th floor 6階 |
Direction 向き | | South 南 |
Overview and notices その他概要・特記事項 | | Contact Person: footwork sales department 担当者:フットワーク営業部 |
Structure-storey 構造・階建て | | RC6 story RC6階建 |
Site of the right form 敷地の権利形態 | | Ownership 所有権 |
Use district 用途地域 | | One dwelling 1種住居 |
Parking lot 駐車場 | | Site (8000 yen / Month) 敷地内(8000円/月) |
Company profile 会社概要 | | <Mediation> Minister of Land, Infrastructure and Transport (3) No. 006318 (Corporation) All Japan Real Estate Association (Corporation) metropolitan area real estate Fair Trade Council member (Ltd.) footwork Yubinbango194-0022 Machida, Tokyo Morino 1-12-3 <仲介>国土交通大臣(3)第006318号(公社)全日本不動産協会会員 (公社)首都圏不動産公正取引協議会加盟(株)フットワーク〒194-0022 東京都町田市森野1-12-3 |
