Used Apartments » Kanto » Kanagawa Prefecture » Kawasaki City Asao-ku
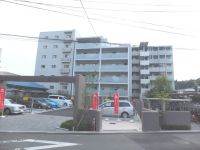 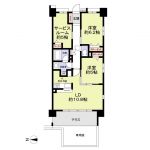
| | Kawasaki City, Kanagawa Prefecture Aso-ku 神奈川県川崎市麻生区 |
| Odakyu line "Kakio" walk 2 minutes 小田急線「柿生」歩2分 |
| Odakyu line "Kakio" Station 2-minute walk ☆ March 2013 Built ☆ Private garden (about 12.48 sq m) ☆ Pet breeding Allowed (with detailed regulations) ☆ 小田急線「柿生」駅徒歩2分☆平成25年3月築☆専用庭(約12.48m2)あり☆ペット飼育可(細則あり)☆ |
| S (storeroom), Private garden (about 12.48 sq m) ※ Administrative expenses: full-time locker usage fee ・ Cost of Internet access ・ Entrance human sensor lighting, including Secom security use fee, 24-hour garbage can out, Gas hot water floor heating system, Home delivery locker, Water heater Eco Jaws, Auto-lock with color monitor, 24 hour Secom security, Bathroom heating dryer [Life Information] Maruetsu up to about 70m, Up to about FamilyMart 100m, Sotetsu about to Rosen 190m, Kakio about to Memorial Hospital 190m S(納戸)、専用庭(約12.48m2)※管理費:フルタイムロッカー使用料・インターネット使用料・セコム警備使用料を含む玄関人感センサー照明、24時間ゴミ出し可能、ガス温水床暖房システム、宅配ロッカー、給湯器エコジョーズ、カラーモニター付オートロック、24時間セコムセキュリティ、浴室暖房乾燥機【Life Information】マルエツまで約70m、ファミリーマートまで約100m、相鉄ローゼンまで約190m、柿生記念病院まで約190m |
Features pickup 特徴ピックアップ | | 24 hours garbage disposal Allowed / TV monitor interphone / Private garden 24時間ゴミ出し可 /TVモニタ付インターホン /専用庭 | Property name 物件名 | | Clio Kamiaso クリオ上麻生 | Price 価格 | | 31,800,000 yen 3180万円 | Floor plan 間取り | | 2LDK + S (storeroom) 2LDK+S(納戸) | Units sold 販売戸数 | | 1 units 1戸 | Total units 総戸数 | | 71 units 71戸 | Occupied area 専有面積 | | 65.54 sq m (center line of wall) 65.54m2(壁芯) | Other area その他面積 | | Balcony area: 8.84 sq m , Private garden: 12.48 sq m (use fee 230 yen / Month) バルコニー面積:8.84m2、専用庭:12.48m2(使用料230円/月) | Whereabouts floor / structures and stories 所在階/構造・階建 | | 1st floor / RC7 story 1階/RC7階建 | Completion date 完成時期(築年月) | | March 2013 2013年3月 | Address 住所 | | Kawasaki City, Kanagawa Prefecture Aso-ku Kamiaso 6 神奈川県川崎市麻生区上麻生6 | Traffic 交通 | | Odakyu line "Kakio" walk 2 minutes 小田急線「柿生」歩2分
| Contact お問い合せ先 | | Sumitomo Forestry Home Service Co., Ltd. Machida TEL: 0800-603-0256 [Toll free] mobile phone ・ Also available from PHS
Caller ID is not notified
Please contact the "saw SUUMO (Sumo)"
If it does not lead, If the real estate company 住友林業ホームサービス(株)町田店TEL:0800-603-0256【通話料無料】携帯電話・PHSからもご利用いただけます
発信者番号は通知されません
「SUUMO(スーモ)を見た」と問い合わせください
つながらない方、不動産会社の方は
| Administrative expense 管理費 | | 11,760 yen / Month (consignment (commuting)) 1万1760円/月(委託(通勤)) | Repair reserve 修繕積立金 | | 3800 yen / Month 3800円/月 | Time residents 入居時期 | | Consultation 相談 | Whereabouts floor 所在階 | | 1st floor 1階 | Direction 向き | | West 西 | Structure-storey 構造・階建て | | RC7 story RC7階建 | Site of the right form 敷地の権利形態 | | Ownership 所有権 | Use district 用途地域 | | One dwelling, Residential 1種住居、近隣商業 | Parking lot 駐車場 | | Sky Mu 空無 | Company profile 会社概要 | | <Mediation> Minister of Land, Infrastructure and Transport (14) Article 000220 No. Sumitomo Forestry Home Service Co., Ltd. Machida Yubinbango194-0022 Tokyo Machida Morino 1-33-11 Machida Morino building first floor <仲介>国土交通大臣(14)第000220号住友林業ホームサービス(株)町田店〒194-0022 東京都町田市森野1-33-11 町田森野ビル1階 | Construction 施工 | | (Ltd.) victory (株)大勝 |
Local appearance photo現地外観写真 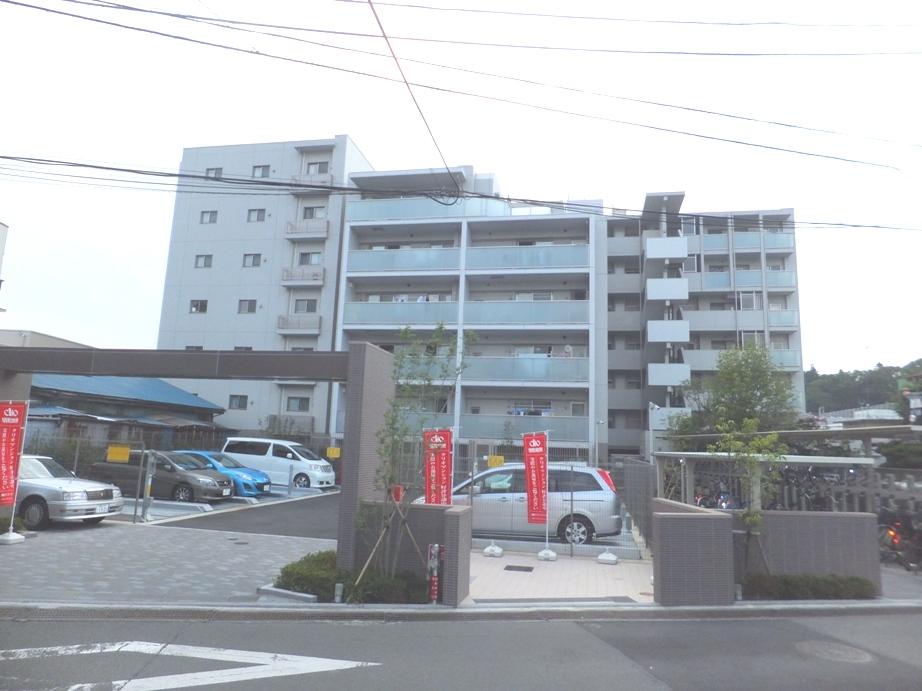 Local (11 May 2013) Shooting
現地(2013年11月)撮影
Floor plan間取り図 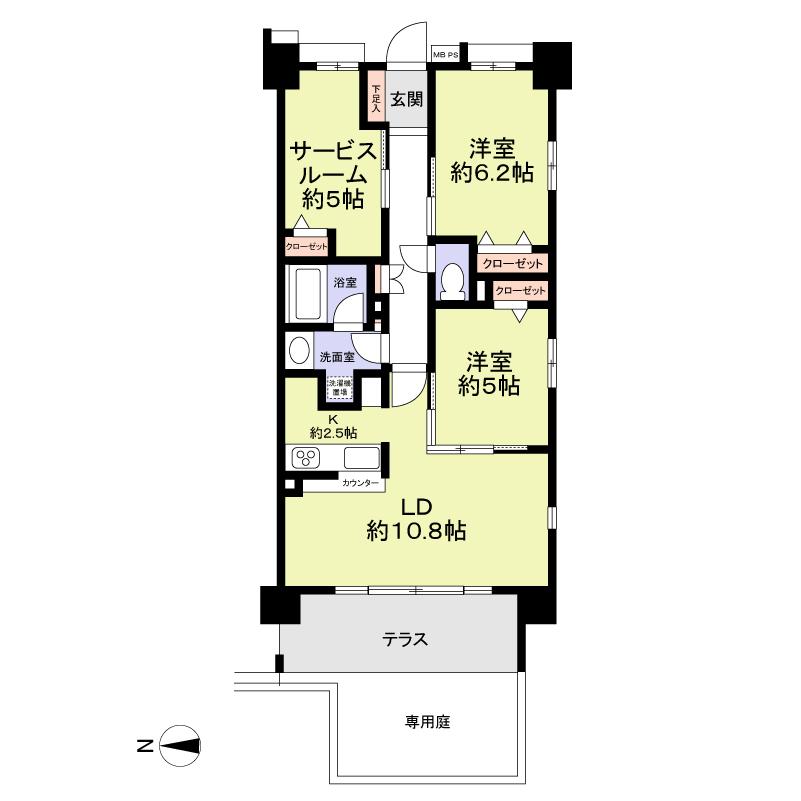 2LDK + S (storeroom), Price 31,800,000 yen, Occupied area 65.54 sq m , Balcony area 8.84 sq m
2LDK+S(納戸)、価格3180万円、専有面積65.54m2、バルコニー面積8.84m2
Garden庭 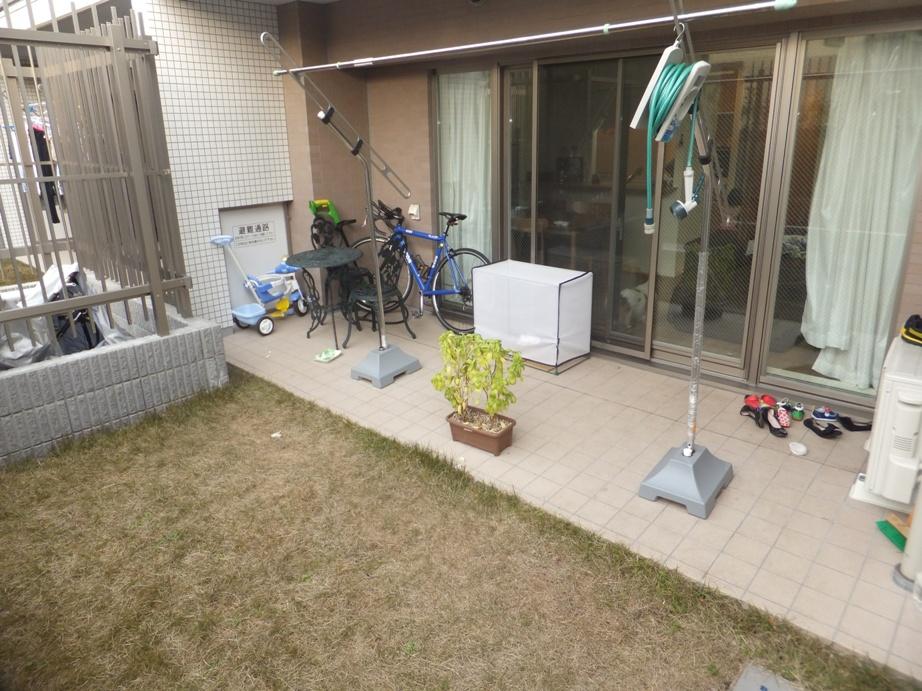 Indoor (12 May 2013) Shooting
室内(2013年12月)撮影
Kitchenキッチン 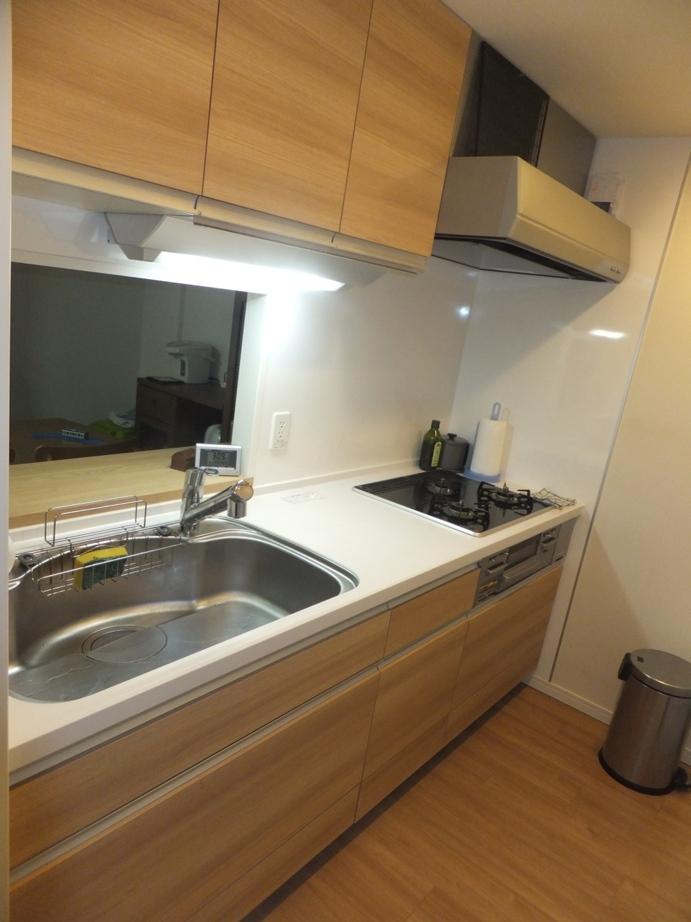 Indoor (12 May 2013) Shooting
室内(2013年12月)撮影
Wash basin, toilet洗面台・洗面所 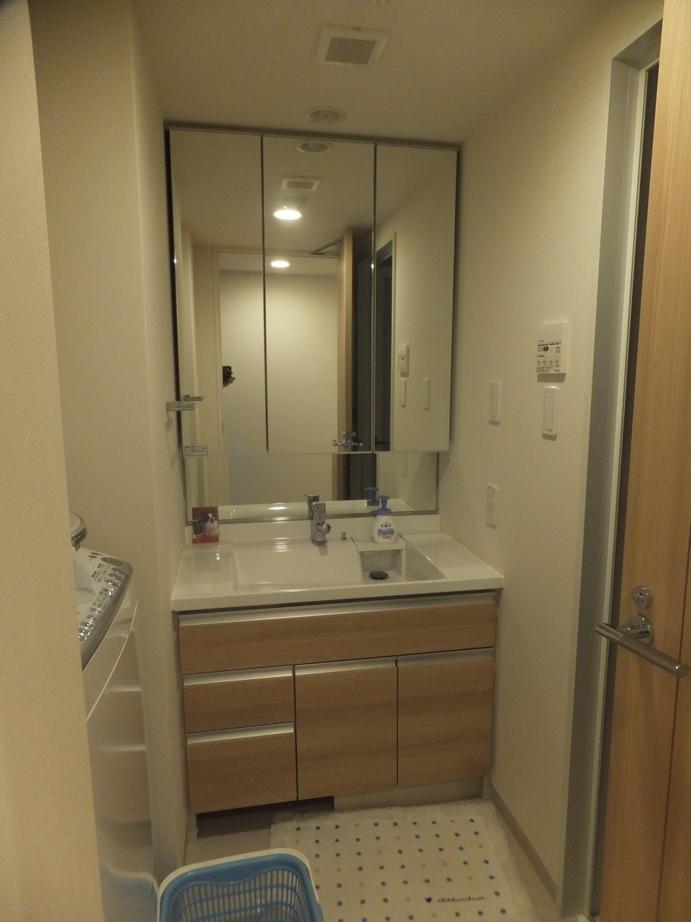 Indoor (12 May 2013) Shooting
室内(2013年12月)撮影
Local appearance photo現地外観写真 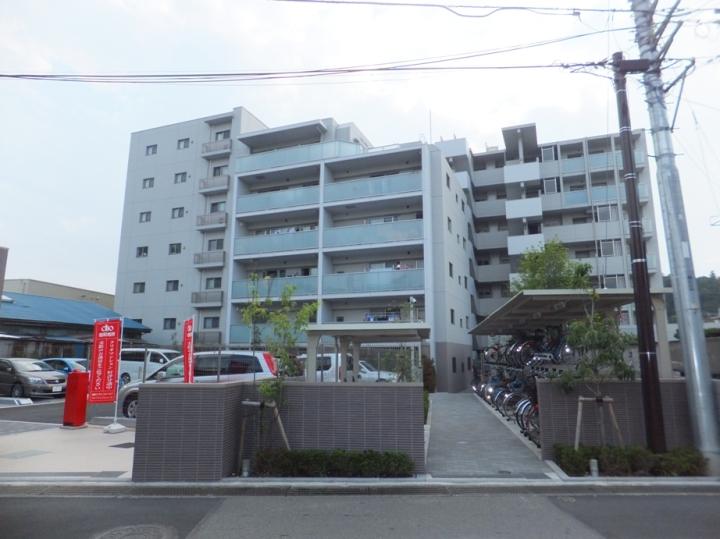 Local (11 May 2013) Shooting
現地(2013年11月)撮影
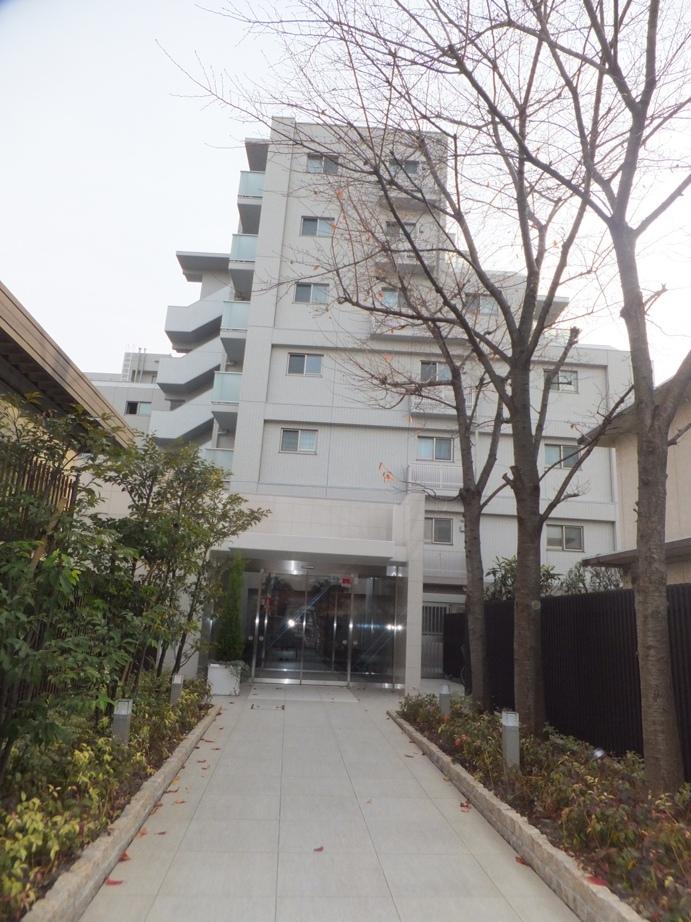 Local (12 May 2013) Shooting
現地(2013年12月)撮影
Other common areasその他共用部 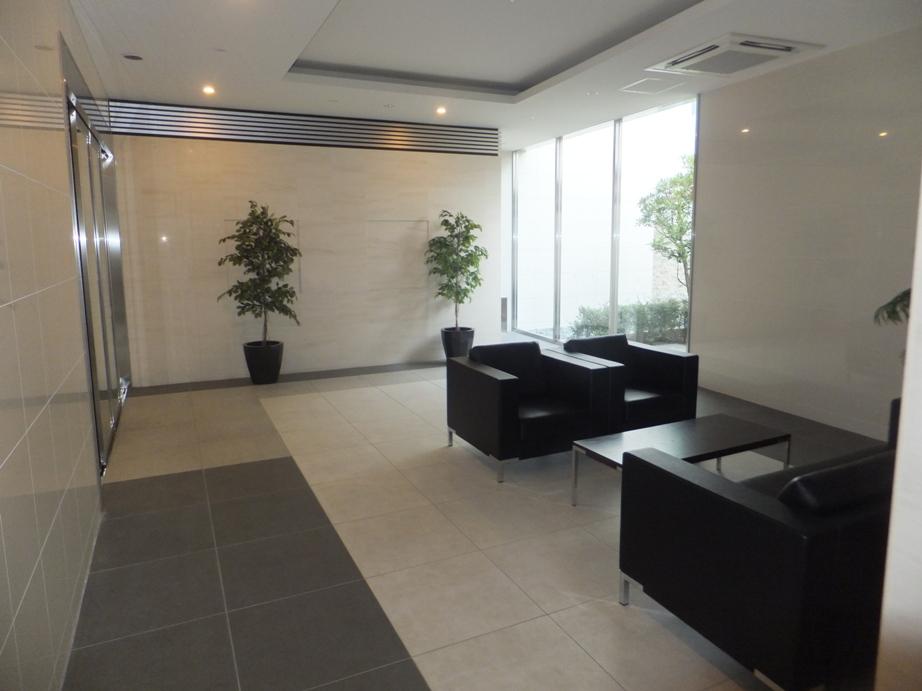 Common areas
共用部
Other introspectionその他内観 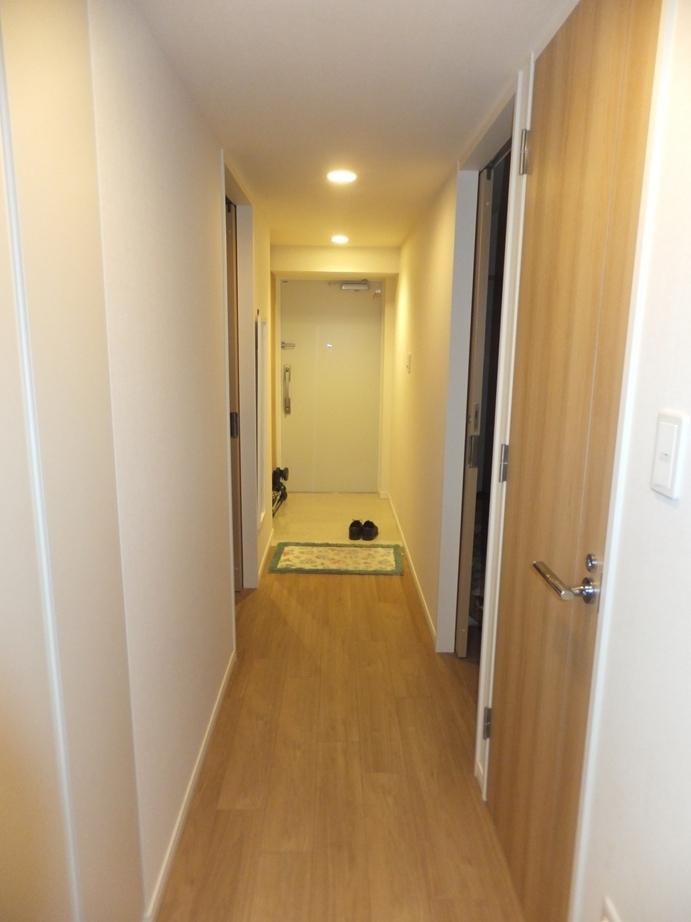 Indoor (12 May 2013) Shooting
室内(2013年12月)撮影
Kitchenキッチン 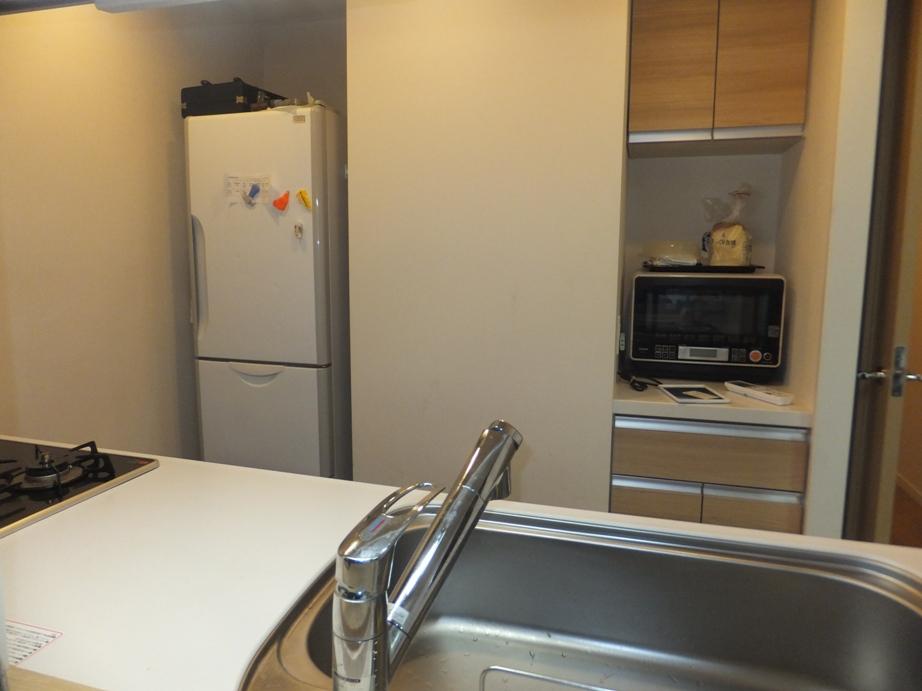 Indoor (12 May 2013) Shooting
室内(2013年12月)撮影
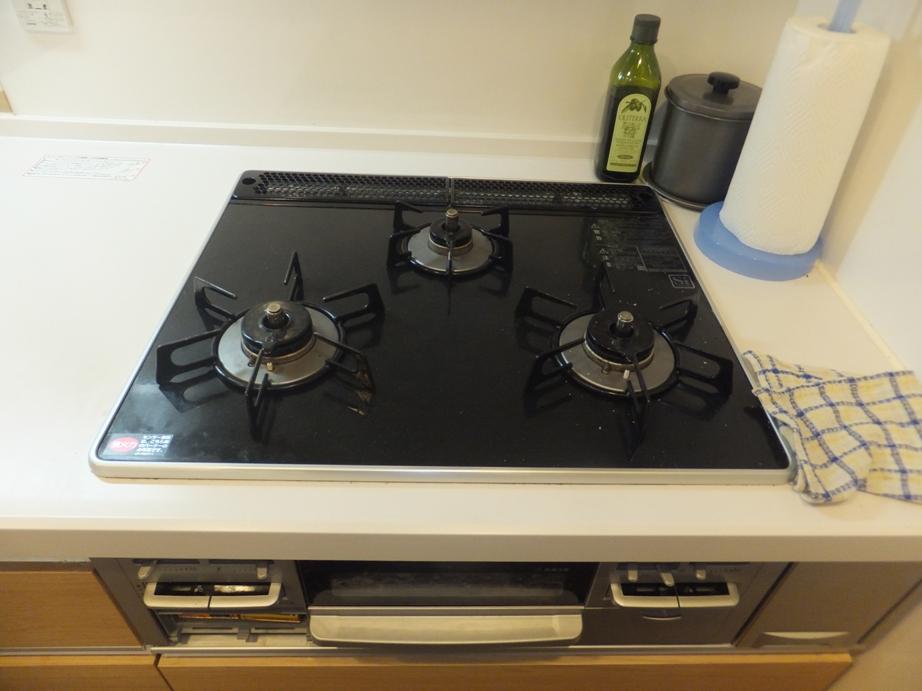 Indoor (12 May 2013) Shooting
室内(2013年12月)撮影
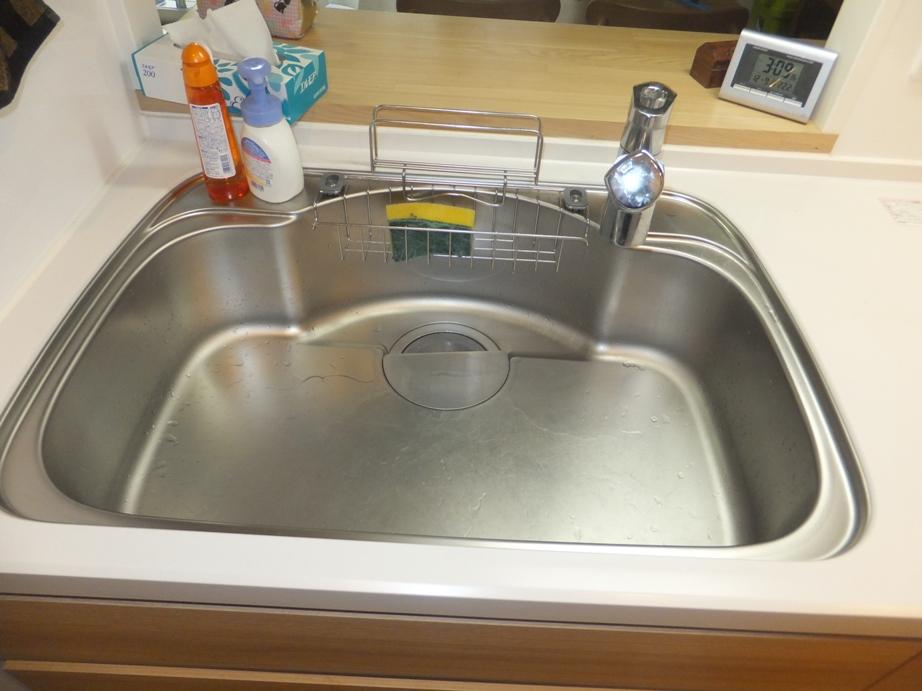 Indoor (12 May 2013) Shooting
室内(2013年12月)撮影
Wash basin, toilet洗面台・洗面所 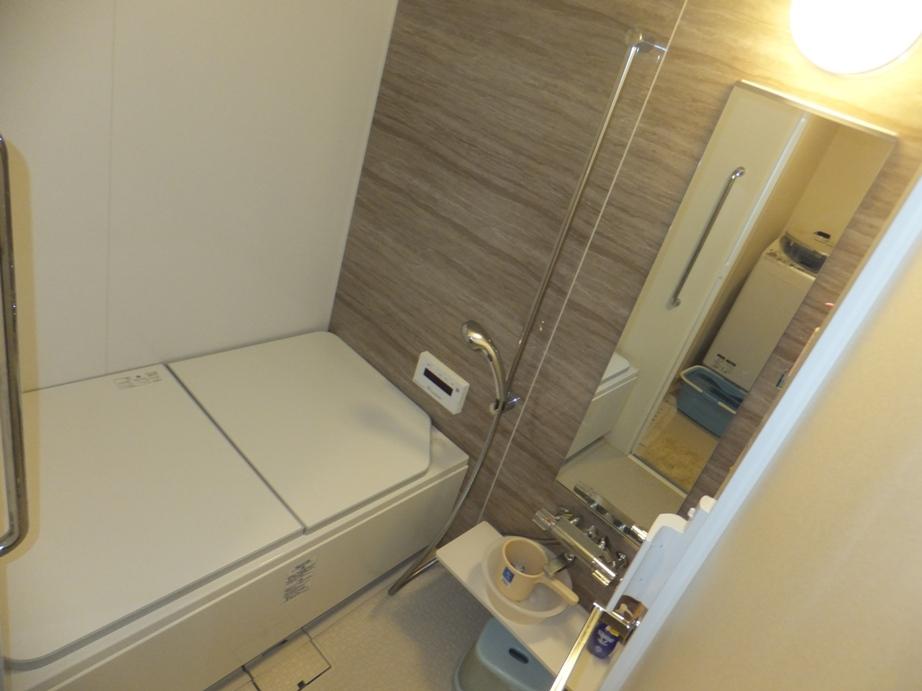 Indoor (12 May 2013) Shooting
室内(2013年12月)撮影
Toiletトイレ 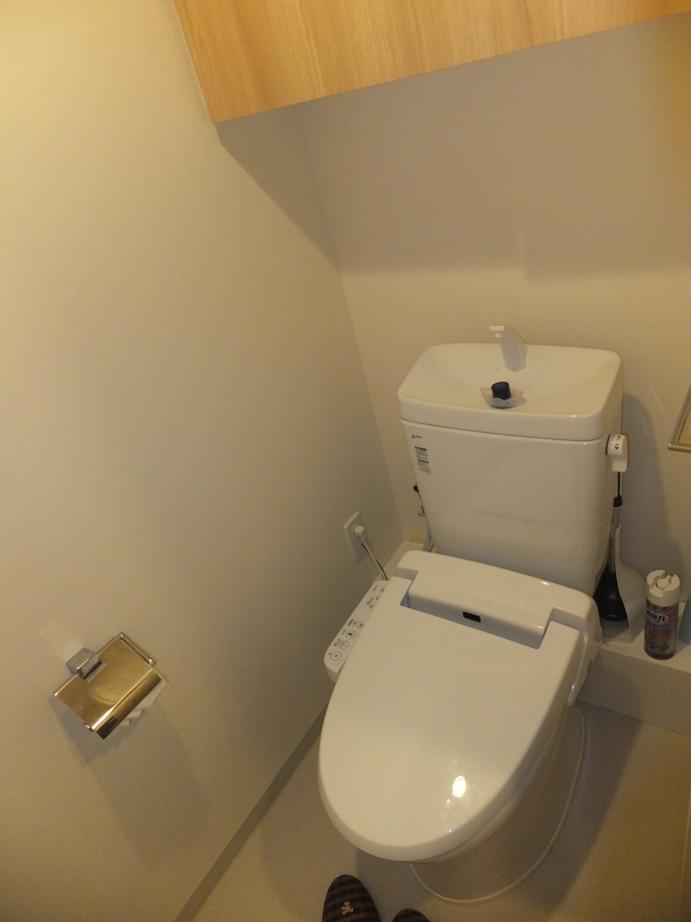 Indoor (12 May 2013) Shooting
室内(2013年12月)撮影
Garden庭 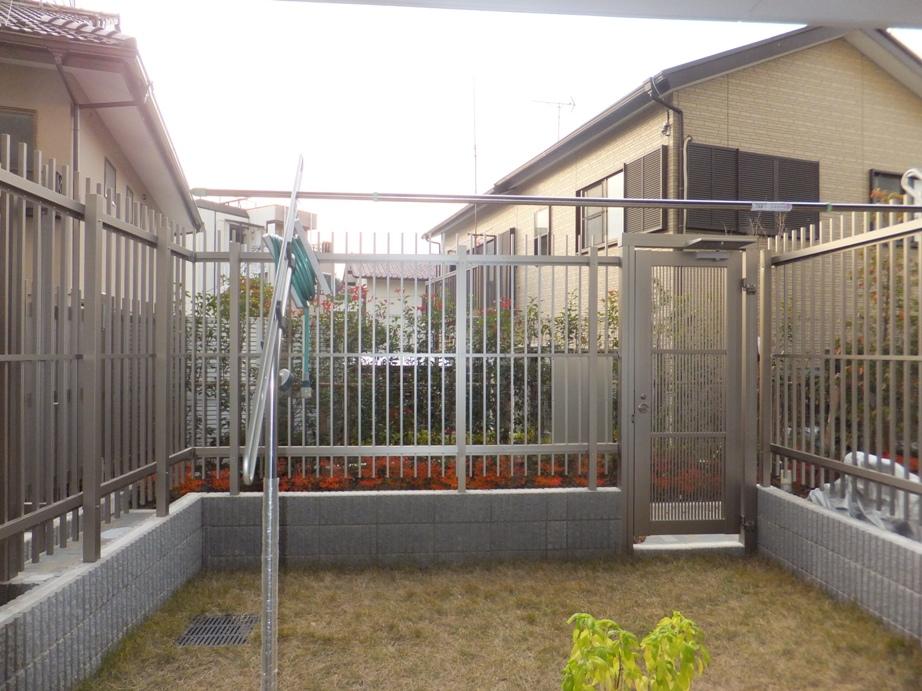 Indoor (12 May 2013) Shooting
室内(2013年12月)撮影
Otherその他 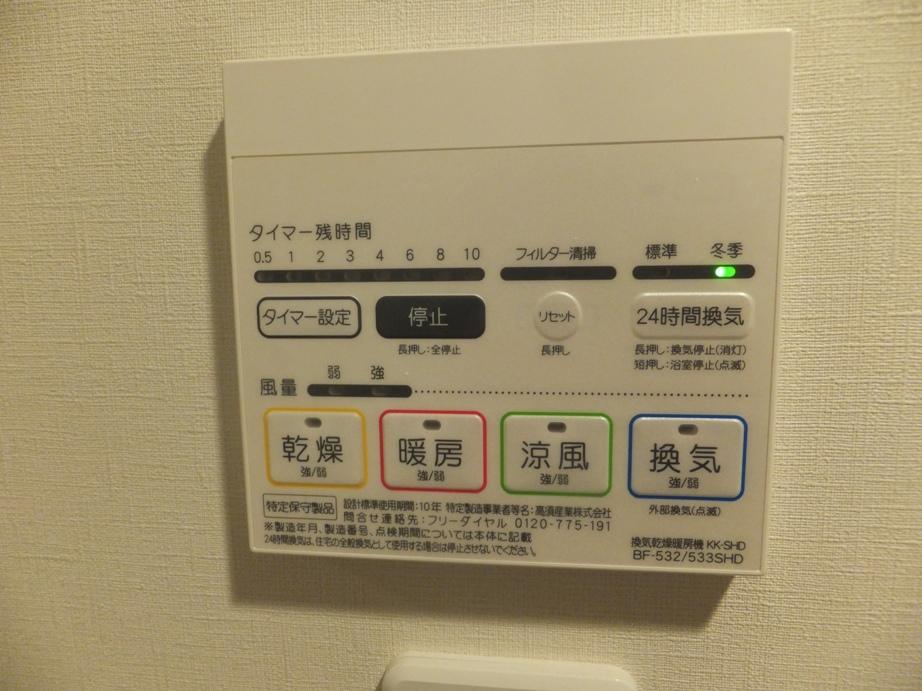 Indoor (12 May 2013) Shooting
室内(2013年12月)撮影
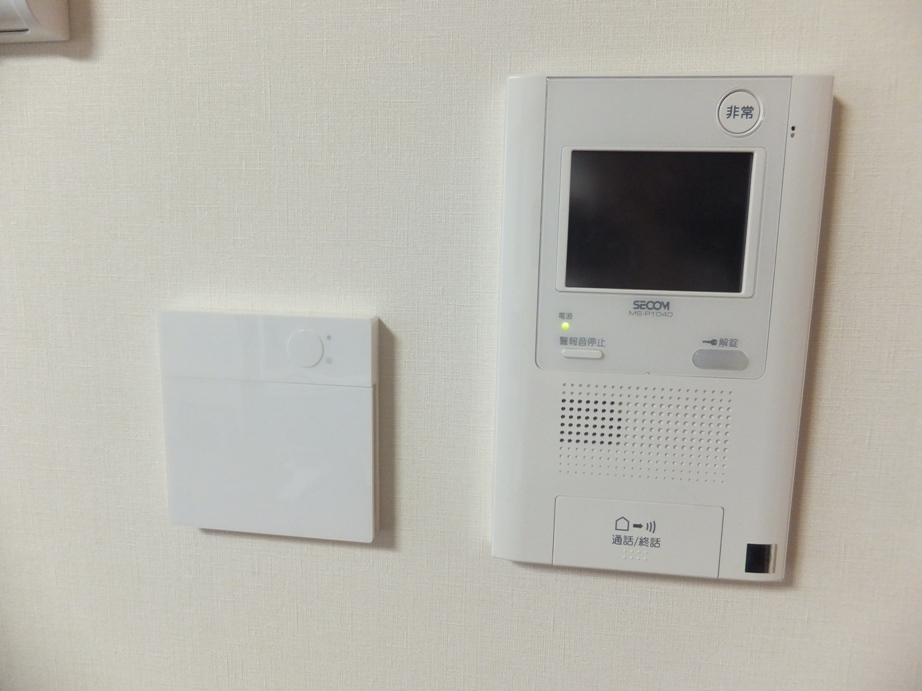 Indoor (12 May 2013) Shooting
室内(2013年12月)撮影
Location
|


















