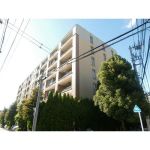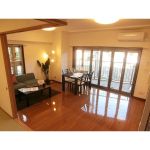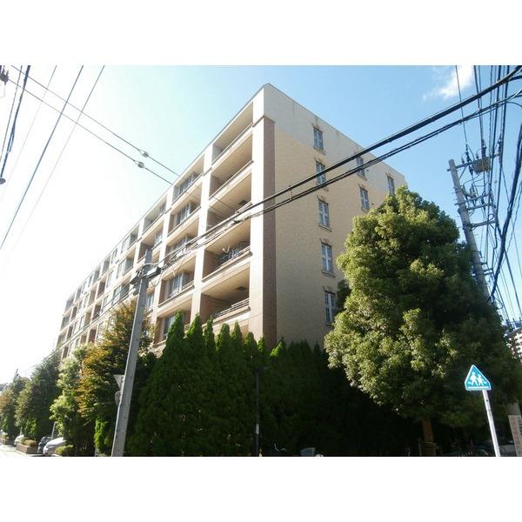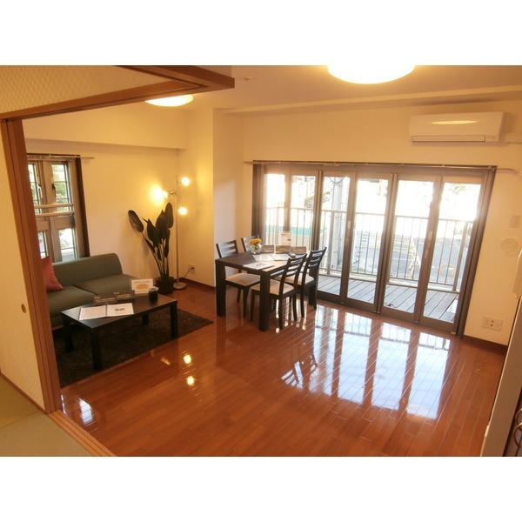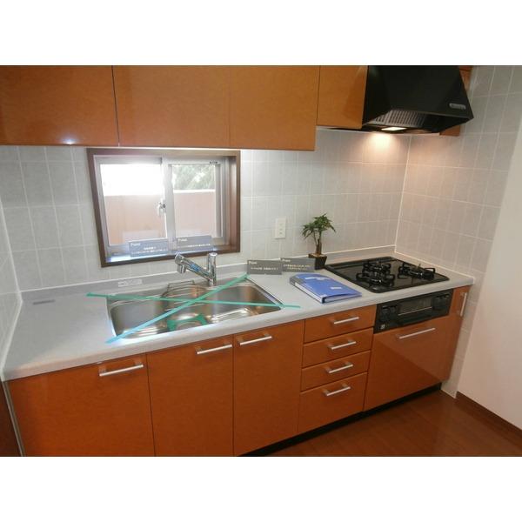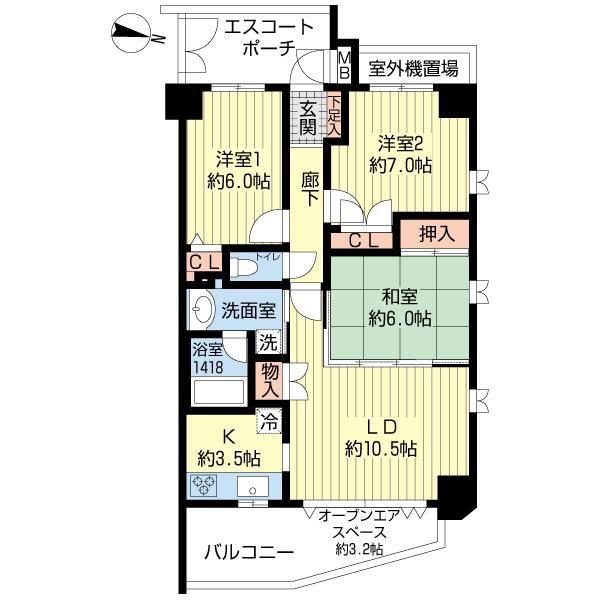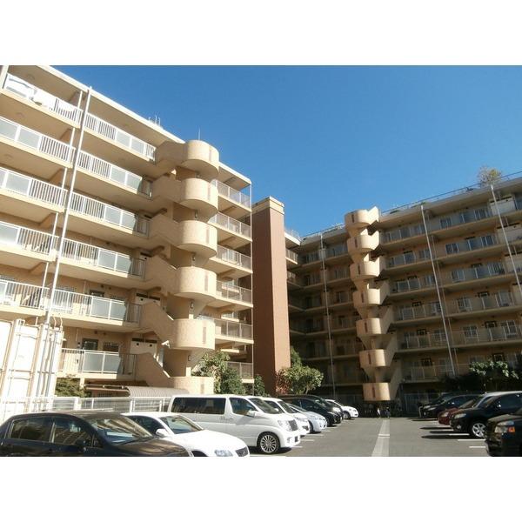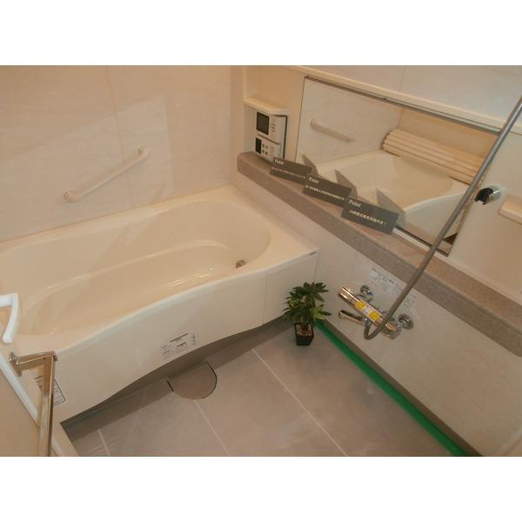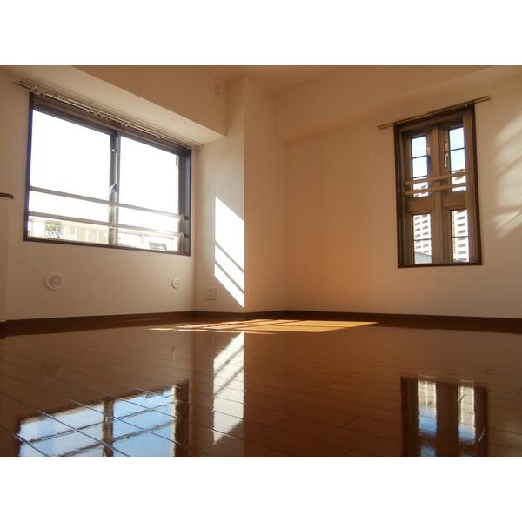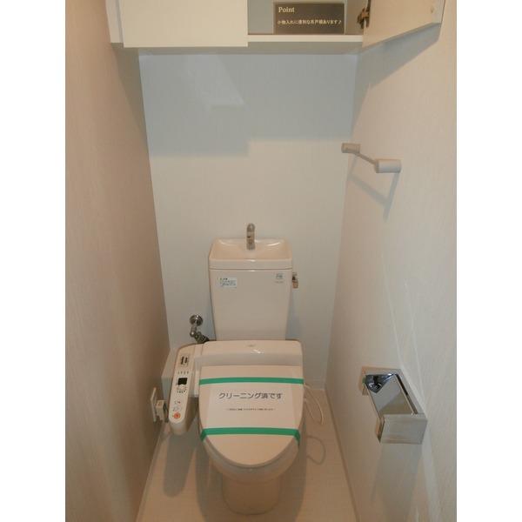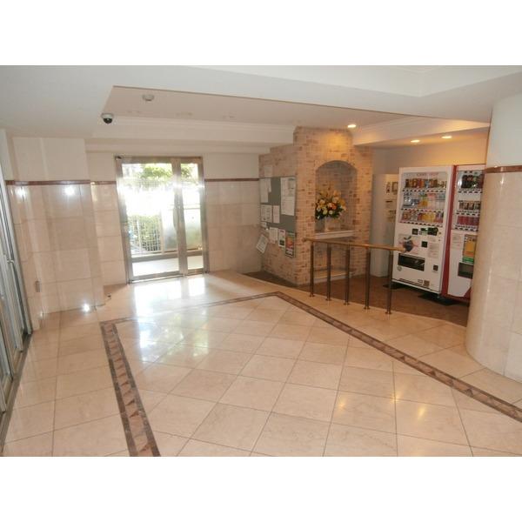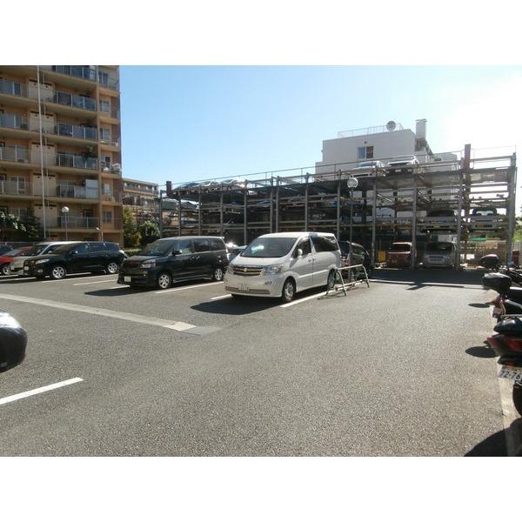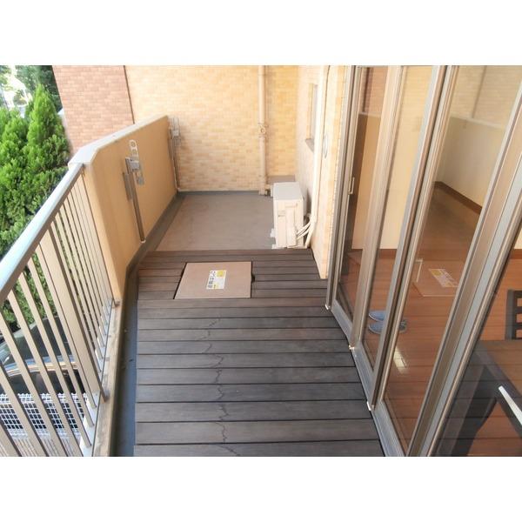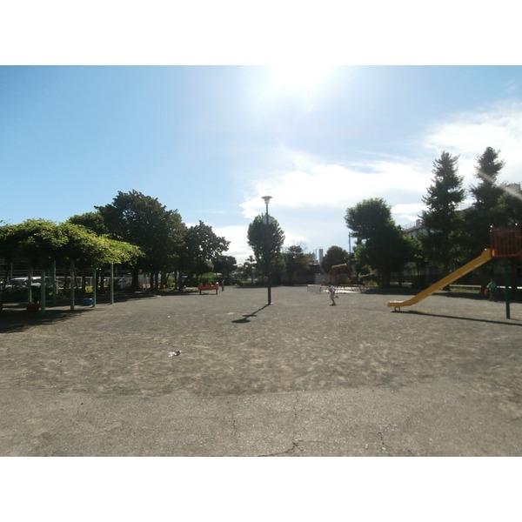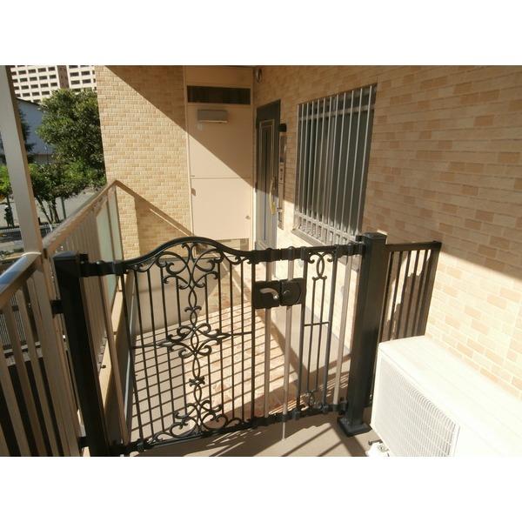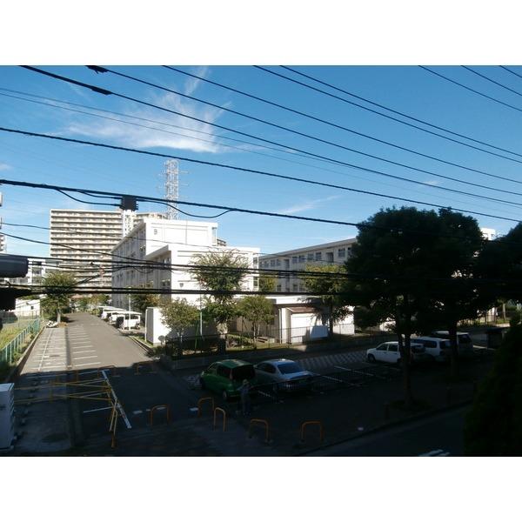|
|
Kawasaki-shi, Kanagawa-ku, Kawasaki
神奈川県川崎市川崎区
|
|
JR Keihin Tohoku Line "Kawasaki" 15 minutes Oda Chome walk 3 minutes by bus
JR京浜東北線「川崎」バス15分小田五丁目歩3分
|
|
2002 Built, Built shallow Mansion, Parking use with rights (free of charge) Pets Allowed! East angle room, Exposure to the sun ・ Ventilation good! Spacious use with pouch!
平成14年築、築浅マンション、駐車場使用権付(無償)ペット可!東向き角部屋、陽当り・通風良好!広々使えるポーチ付き!
|
|
Already the new interior renovation, It has very beautiful can! Courier BOX, auto lock, CATV, etc., It is fully equipped! (Other expenses) wired facility fee 2165 yen / Month
新規内装リノベーション済、非常に綺麗に出来ています!宅配BOX、オートロック、CATV等、設備充実しています!(その他費用)有線施設料2165円/月
|
Features pickup 特徴ピックアップ | | Immediate Available / 2 along the line more accessible / System kitchen / Corner dwelling unit / Washbasin with shower / Elevator / Otobasu / High speed Internet correspondence / Warm water washing toilet seat / Pets Negotiable / BS ・ CS ・ CATV 即入居可 /2沿線以上利用可 /システムキッチン /角住戸 /シャワー付洗面台 /エレベーター /オートバス /高速ネット対応 /温水洗浄便座 /ペット相談 /BS・CS・CATV |
Property name 物件名 | | Grand City Kawasaki Parkside Residence グランシティ川崎パークサイドレジデンス |
Price 価格 | | 24,990,000 yen 2499万円 |
Floor plan 間取り | | 3LDK 3LDK |
Units sold 販売戸数 | | 1 units 1戸 |
Total units 総戸数 | | 89 units 89戸 |
Occupied area 専有面積 | | 72.1 sq m (21.81 tsubo) (center line of wall) 72.1m2(21.81坪)(壁芯) |
Whereabouts floor / structures and stories 所在階/構造・階建 | | Second floor / RC7 basement floor 2-story 2階/RC7階地下2階建 |
Completion date 完成時期(築年月) | | December 2002 2002年12月 |
Address 住所 | | Oda, Kawasaki-shi, Kanagawa-ku, Kawasaki 5 神奈川県川崎市川崎区小田5 |
Traffic 交通 | | JR Keihin Tohoku Line "Kawasaki" 15 minutes Oda Chome walk 3 minutes by bus
JR Nambu Line "Hamakawasaki" walk 12 minutes
JR Tsurumi line "Hamakawasaki" walk 12 minutes JR京浜東北線「川崎」バス15分小田五丁目歩3分
JR南武線「浜川崎」歩12分
JR鶴見線「浜川崎」歩12分
|
Contact お問い合せ先 | | TEL: 0800-603-3960 [Toll free] mobile phone ・ Also available from PHS
Caller ID is not notified
Please contact the "saw SUUMO (Sumo)"
If it does not lead, If the real estate company TEL:0800-603-3960【通話料無料】携帯電話・PHSからもご利用いただけます
発信者番号は通知されません
「SUUMO(スーモ)を見た」と問い合わせください
つながらない方、不動産会社の方は
|
Administrative expense 管理費 | | 14,060 yen / Month (consignment (commuting)) 1万4060円/月(委託(通勤)) |
Repair reserve 修繕積立金 | | 9590 yen / Month 9590円/月 |
Time residents 入居時期 | | Immediate available 即入居可 |
Whereabouts floor 所在階 | | Second floor 2階 |
Direction 向き | | East 東 |
Structure-storey 構造・階建て | | RC7 basement floor 2-story RC7階地下2階建 |
Site of the right form 敷地の権利形態 | | Ownership 所有権 |
Parking lot 駐車場 | | On-site (fee Mu) 敷地内(料金無) |
Company profile 会社概要 | | <Mediation> Minister of Land, Infrastructure and Transport (2) the first 007,129 No. Pitattohausu Kawasaki Ekimae Starts Pitattohausu Co. Yubinbango210-0007 Kawasaki City, Kanagawa Prefecture, Kawasaki-ku, Ekimaehon cho 5-2 Oboshi Kawasaki building B1 floor <仲介>国土交通大臣(2)第007129号ピタットハウス川崎駅前店スターツピタットハウス(株)〒210-0007 神奈川県川崎市川崎区駅前本町5-2 大星川崎ビルB1階 |
Construction 施工 | | Maeda Yokohama Branch 前田建設工業横浜支店 |
