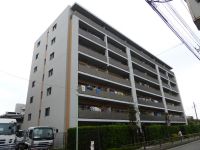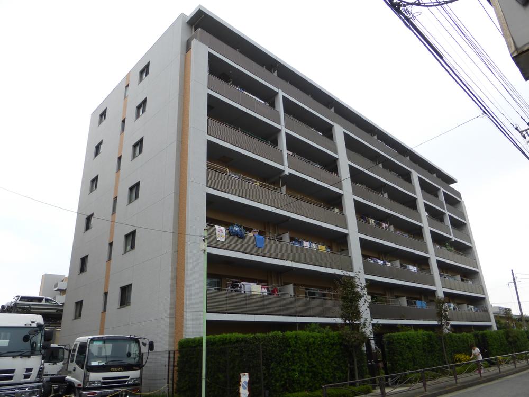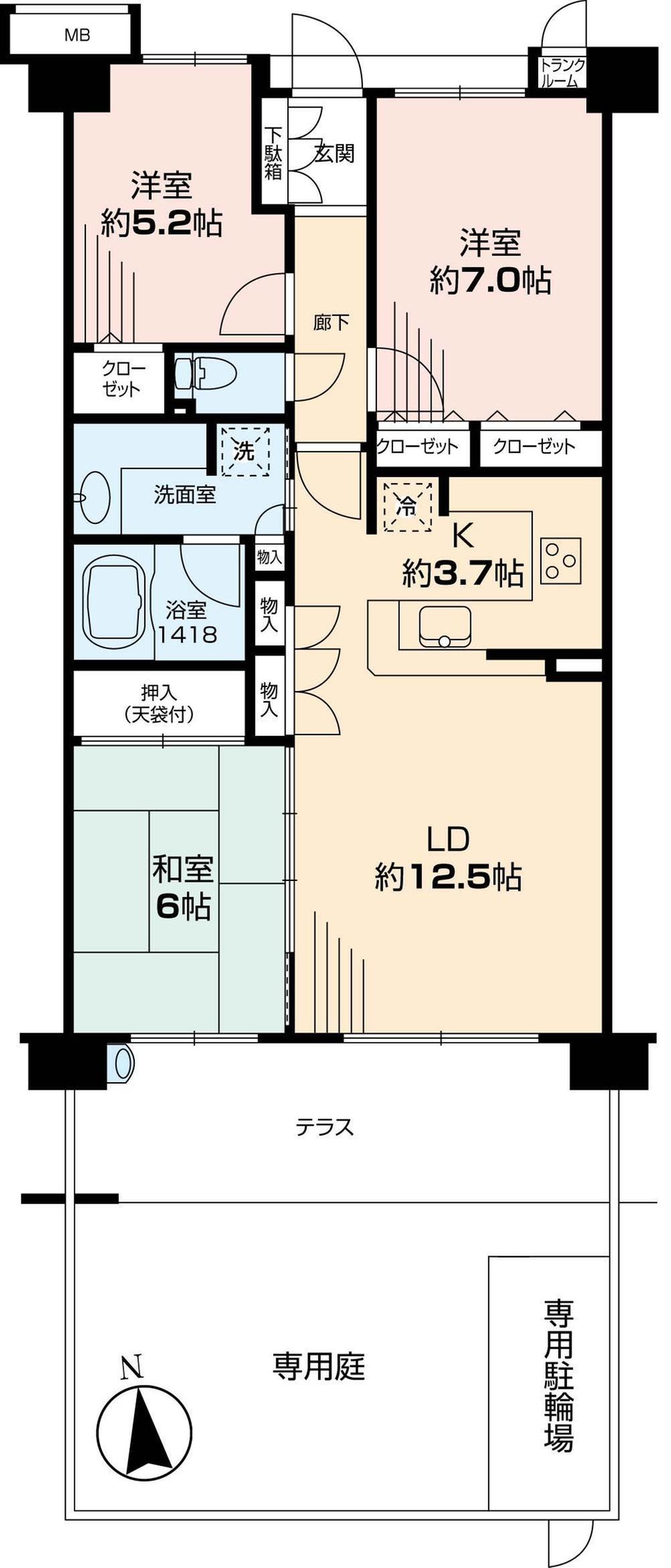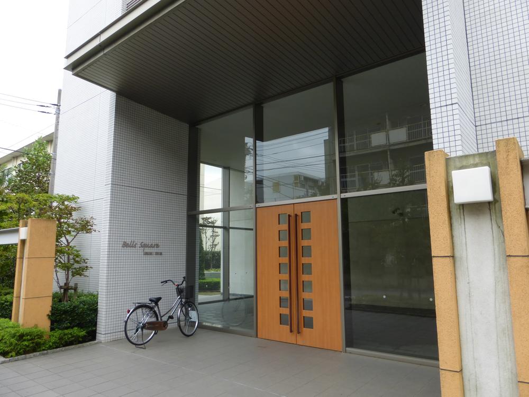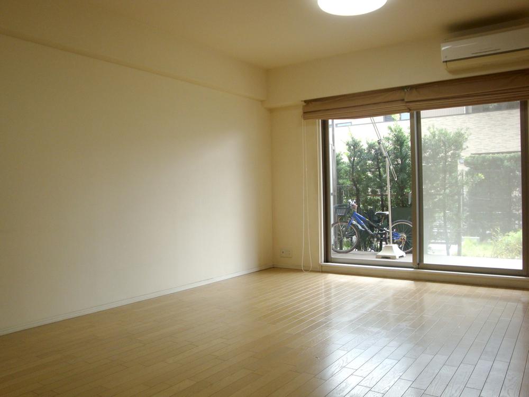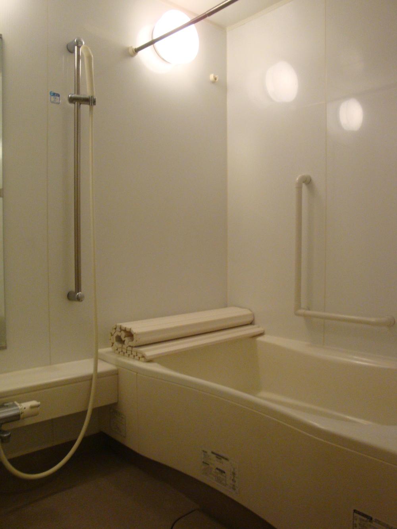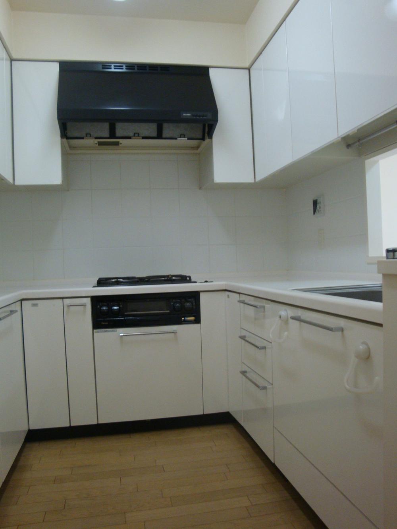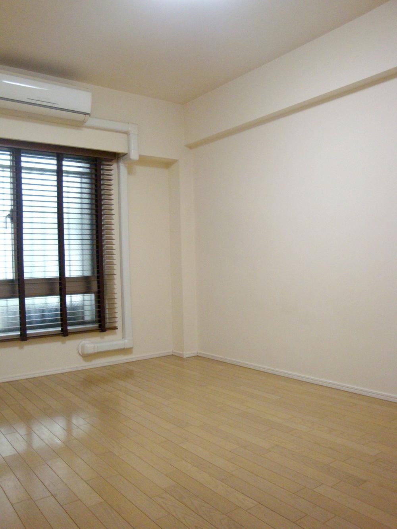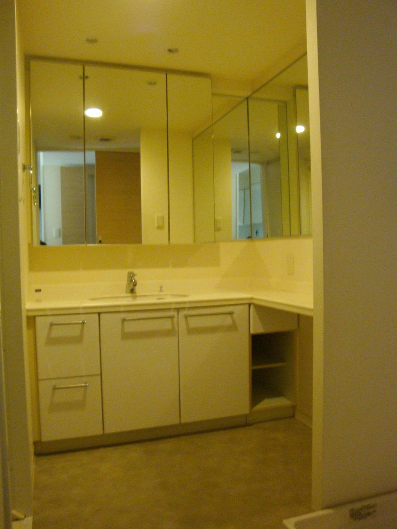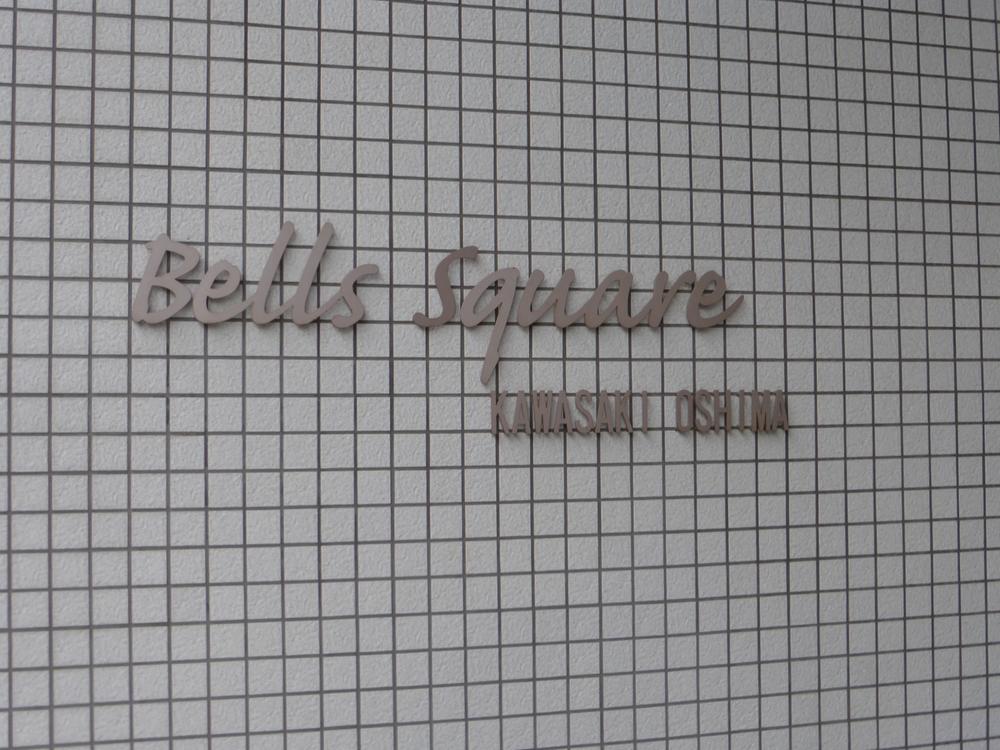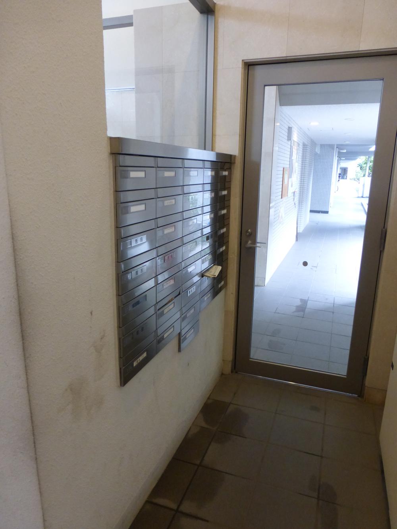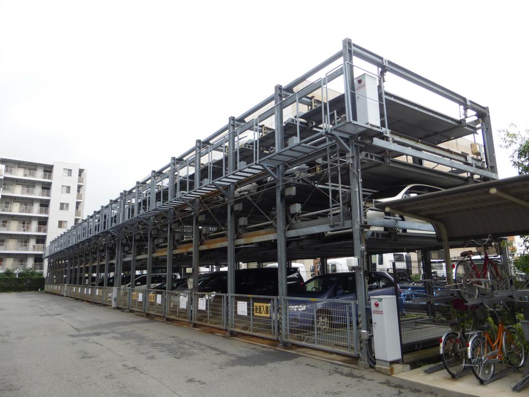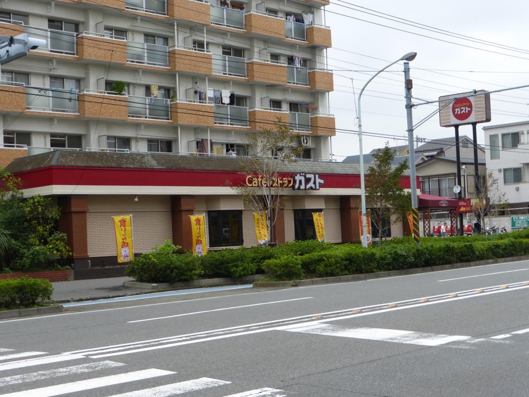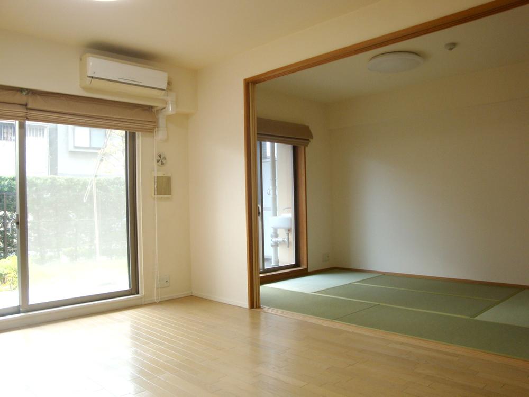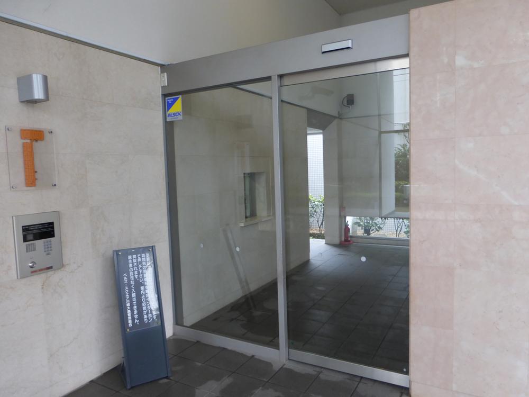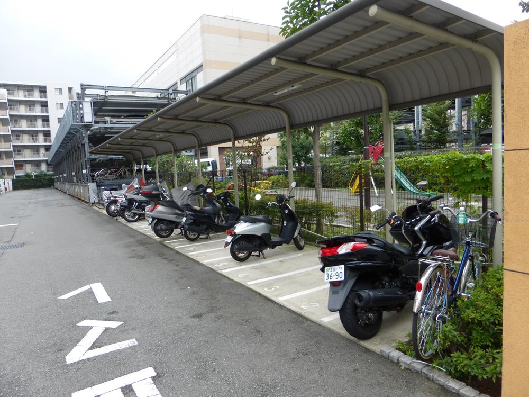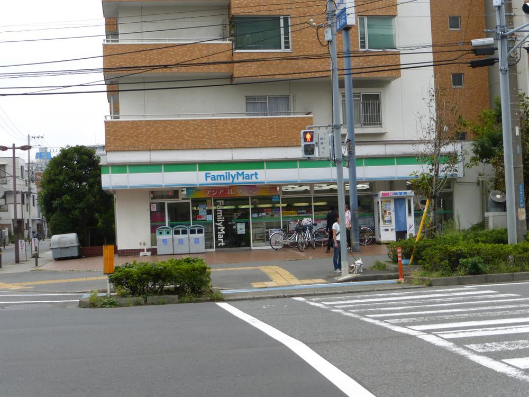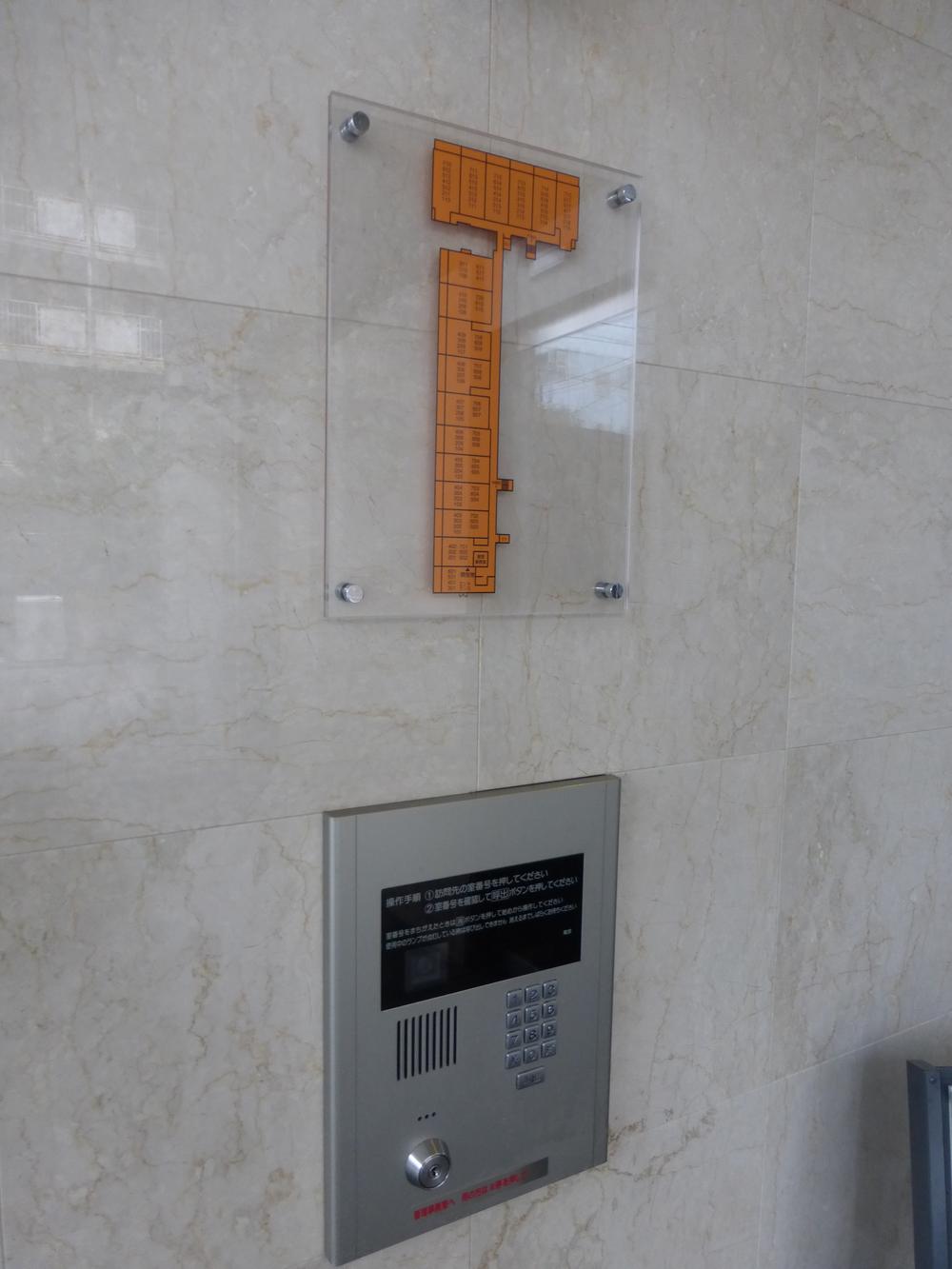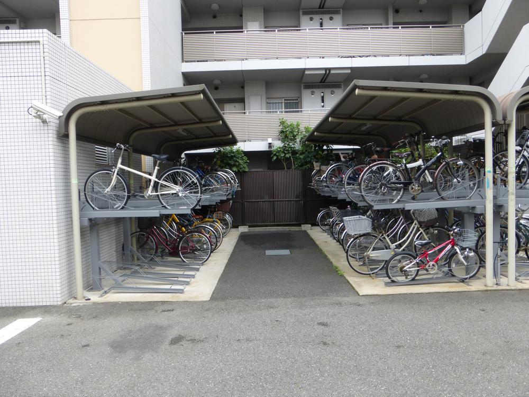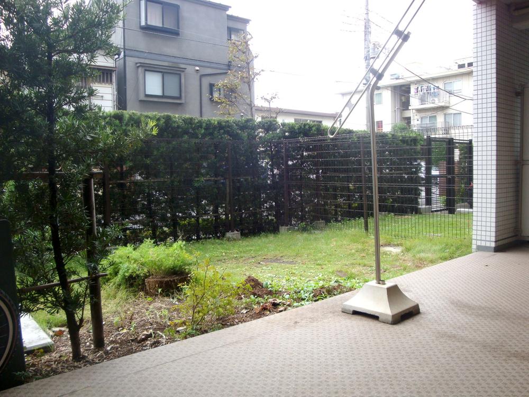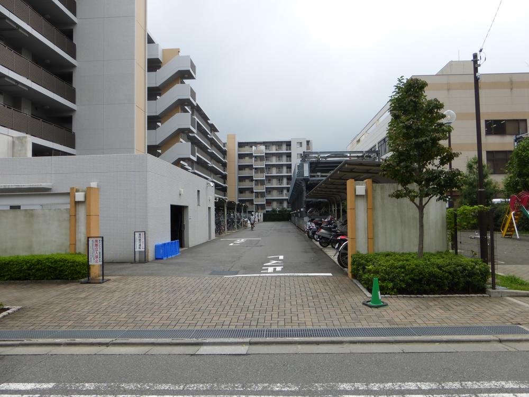|
|
Kawasaki-shi, Kanagawa-ku, Kawasaki
神奈川県川崎市川崎区
|
|
JR Tokaido Line "Kawasaki" bus 9 minutes Oshima 4-chome, walk 1 minute
JR東海道本線「川崎」バス9分大島4丁目歩1分
|
|
Facing south, Bathroom Dryer, LDK15 tatami mats or moreese-style room, Face-to-face kitchen, Barrier-free, Bicycle-parking space, Elevator, TV monitor interphone, Delivery Box, terrace, Private garden
南向き、浴室乾燥機、LDK15畳以上、和室、対面式キッチン、バリアフリー、駐輪場、エレベーター、TVモニタ付インターホン、宅配ボックス、テラス、専用庭
|
|
■ August 2004 Built ■ 3LDK of occupied area 75.59 sq m ■ Facing south A private garden (terrace including) 31.60 sq m ■ Trunk room Available at the door! (Area 0.35 sq m ・ Fee for use free of charge ・ Allowed inheritance) ■ With TV monitor intercom ■ Bathroom: With Semi Otobasu function, Electric bathroom dryer ・ 24 hours low air flow ventilation system with ■ On-site parking 100% complete! Monthly 1000 ~ 10000 yen (limited hour depending on the size) ■ 1-minute walk to improve elementary school (about 10m)
■平成16年8月築■専有面積75.59m2の3LDK■南向き 専用庭(テラス含)31.60m2■玄関にトランクルーム有!(面積0.35m2・使用料無償・継承可)■TVモニター付インターフォン■浴室:セミオートバス機能付、電気浴室乾燥機・24時間低風量換気システム付■敷地内駐車場100%完備!月額1000 ~ 10000円(サイズによる制限有)■向小学校まで徒歩1分(約10m)
|
Features pickup 特徴ピックアップ | | Facing south / Bathroom Dryer / LDK15 tatami mats or more / Japanese-style room / Face-to-face kitchen / Barrier-free / Bicycle-parking space / Elevator / TV monitor interphone / Delivery Box / terrace / Private garden 南向き /浴室乾燥機 /LDK15畳以上 /和室 /対面式キッチン /バリアフリー /駐輪場 /エレベーター /TVモニタ付インターホン /宅配ボックス /テラス /専用庭 |
Event information イベント情報 | | Taisei the back in the real estate sales, As we can so as to correspond to any consultation about the house, It started a "concierge service" of real estate. "Law on Real Estate ・ Tax / Buying and selling ・ Operation / Rent ・ management / Architecture ・ Renovation ", etc., Professional staff will be happy to answer for a variety of consultation. Because it does not take the cost, Please feel free to contact us. Concierge desk reception time 10 o'clock ~ At 18 (Wednesday regular holiday) FAX are accepted 24 hours. Telephone number (toll-free) 0120-938-596 FAX 03-3567-3933 / ) Consultation in from the mail is also available. 大成有楽不動産販売では、住まいに関するあらゆるご相談に対応させていただけるように、不動産の「コンシェルジュサービス」を始めました。不動産に関する「法律・税務/売買・運用/賃貸・管理/建築・リフォーム」など、様々なご相談に対して専門スタッフがお答えさせていただきます。費用はかかりませんので、お気軽にご相談ください。コンシェルジュデスク 受付時間 10時 ~ 18時(水曜日定休) FAXは24時間受け付けております。 電話番号(フリーコール) 0120-938-596 FAX 03-3567-3933 ホームページ(www.ietan.jp/)よりメールでご相談も可能です。 |
Property name 物件名 | | Bells ・ Square Kawasaki Oshima ベルズ・スクエア川崎大島 |
Price 価格 | | 29,900,000 yen 2990万円 |
Floor plan 間取り | | 3LDK 3LDK |
Units sold 販売戸数 | | 1 units 1戸 |
Total units 総戸数 | | 114 households 114戸 |
Occupied area 専有面積 | | 75.59 sq m (center line of wall) 75.59m2(壁芯) |
Other area その他面積 | | Private garden: 19 sq m (use fee 1000 yen / Month), Terrace: 12.6 sq m (use fee Mu) 専用庭:19m2(使用料1000円/月)、テラス:12.6m2(使用料無) |
Whereabouts floor / structures and stories 所在階/構造・階建 | | 1st floor / RC7 story 1階/RC7階建 |
Completion date 完成時期(築年月) | | August 2004 2004年8月 |
Address 住所 | | Kawasaki City, Kanagawa Prefecture, Kawasaki-ku, Oshima 4 神奈川県川崎市川崎区大島4 |
Traffic 交通 | | JR Tokaido Line "Kawasaki" bus 9 minutes Oshima 4-chome, walk 1 minute
JR Keihin Tohoku Line "Kawasaki" bus 9 minutes Oshima 4-chome, walk 1 minute
JR Nambu Line "Kawasaki" bus 9 minutes Oshima 4-chome, walk 1 minute JR東海道本線「川崎」バス9分大島4丁目歩1分
JR京浜東北線「川崎」バス9分大島4丁目歩1分
JR南武線「川崎」バス9分大島4丁目歩1分
|
Related links 関連リンク | | [Related Sites of this company] 【この会社の関連サイト】 |
Person in charge 担当者より | | [Regarding this property.] August 2004 Built! 3LDK south-facing footprint 75.59 sq m! On-site parking 100% complete! The kitchen is U-shaped counter kitchen! It is possible your preview at any time because it is a current vacancy! Please feel free to contact us! 【この物件について】平成16年8月築!専有面積75.59m2の3LDK南向き!敷地内駐車場100%完備!キッチンはコの字型のカウンターキッチン!現在空室ですのでいつでもご内覧可能です!お気軽にお問い合わせください! |
Contact お問い合せ先 | | TEL: 0800-603-0234 [Toll free] mobile phone ・ Also available from PHS
Caller ID is not notified
Please contact the "saw SUUMO (Sumo)"
If it does not lead, If the real estate company TEL:0800-603-0234【通話料無料】携帯電話・PHSからもご利用いただけます
発信者番号は通知されません
「SUUMO(スーモ)を見た」と問い合わせください
つながらない方、不動産会社の方は
|
Administrative expense 管理費 | | 11,100 yen / Month (consignment (commuting)) 1万1100円/月(委託(通勤)) |
Repair reserve 修繕積立金 | | 7500 yen / Month 7500円/月 |
Time residents 入居時期 | | Consultation 相談 |
Whereabouts floor 所在階 | | 1st floor 1階 |
Direction 向き | | South 南 |
Structure-storey 構造・階建て | | RC7 story RC7階建 |
Site of the right form 敷地の権利形態 | | Ownership 所有権 |
Use district 用途地域 | | Two dwellings 2種住居 |
Parking lot 駐車場 | | Site (1000 yen ~ ¥ 10,000 / Month) 敷地内(1000円 ~ 1万円/月) |
Company profile 会社概要 | | <Mediation> Minister of Land, Infrastructure and Transport (8) No. 003,394 (one company) Real Estate Association (Corporation) metropolitan area real estate Fair Trade Council member Taisei the back Real Estate Sales Co., Ltd., Kawasaki office Yubinbango210-0007 Kawasaki City, Kanagawa Prefecture, Kawasaki-ku, Ekimaehon cho 11-1 <仲介>国土交通大臣(8)第003394号(一社)不動産協会会員 (公社)首都圏不動産公正取引協議会加盟大成有楽不動産販売(株)川崎営業所〒210-0007 神奈川県川崎市川崎区駅前本町11-1 |
Construction 施工 | | HASEKO Corporation (株)長谷工コーポレーション |
