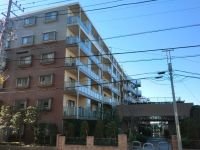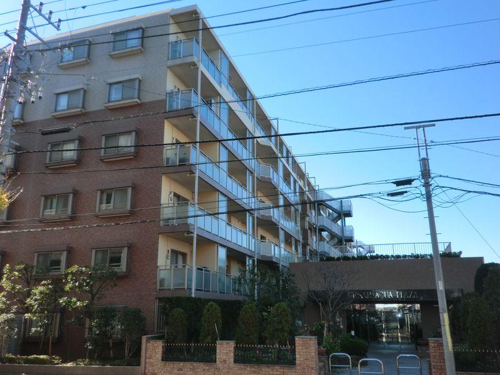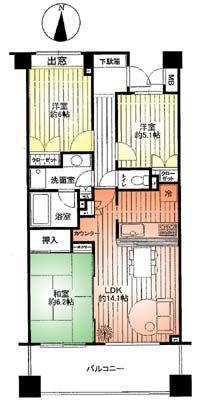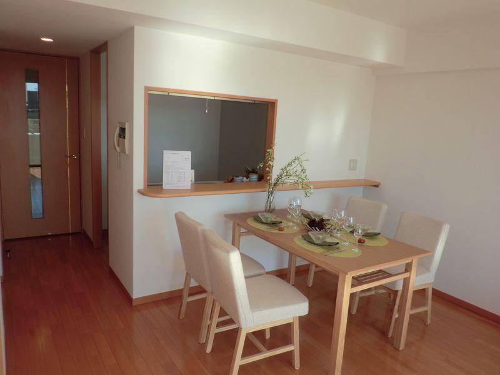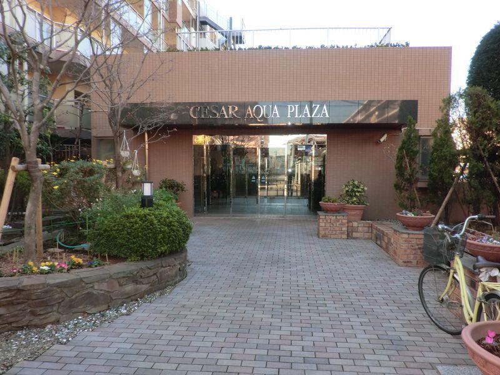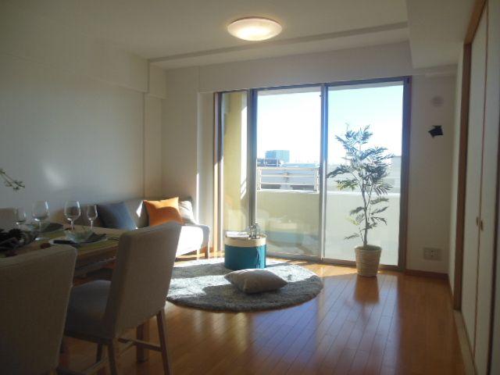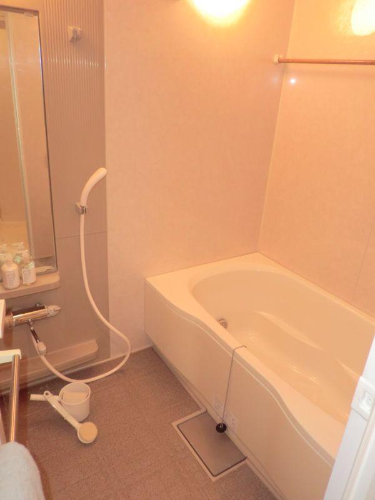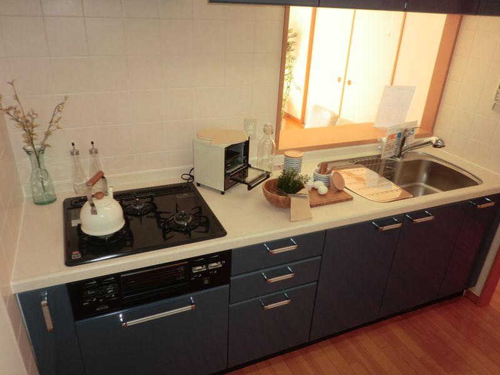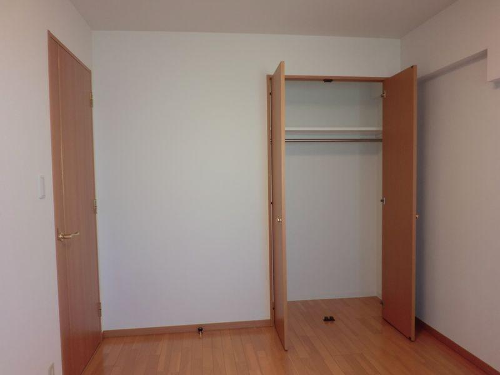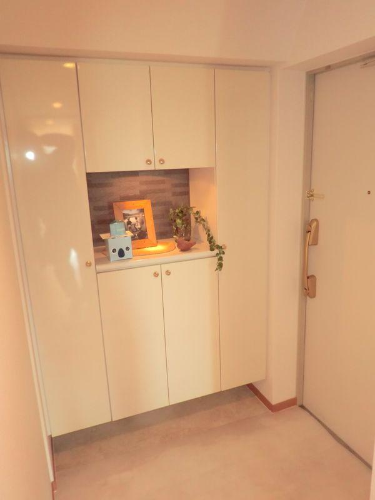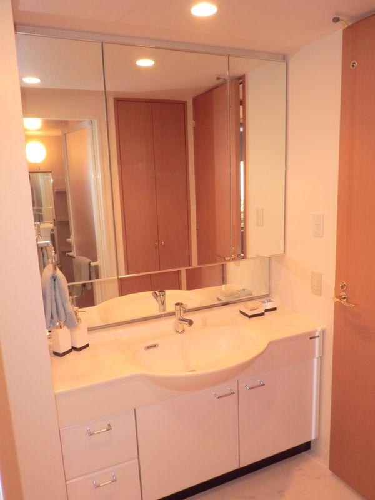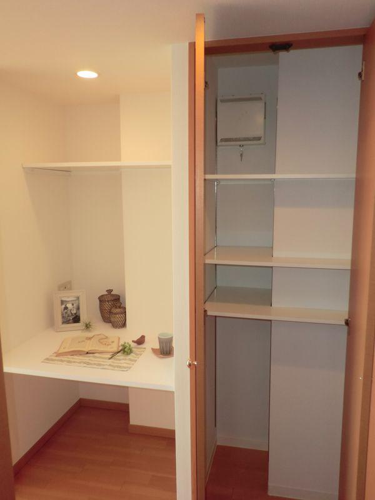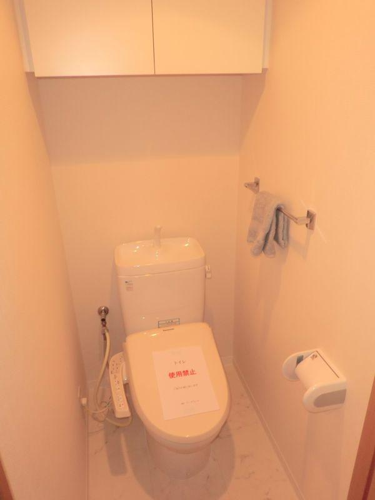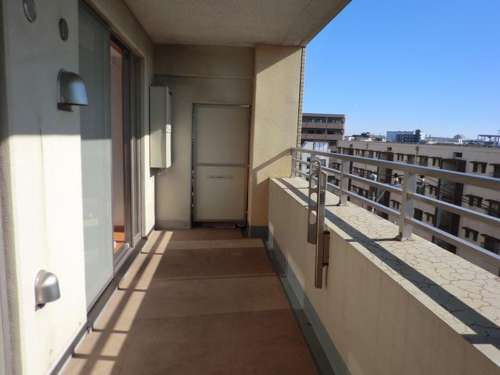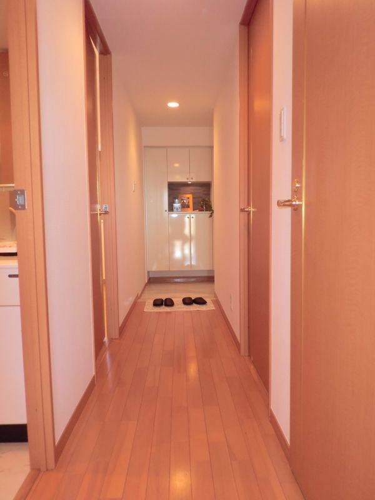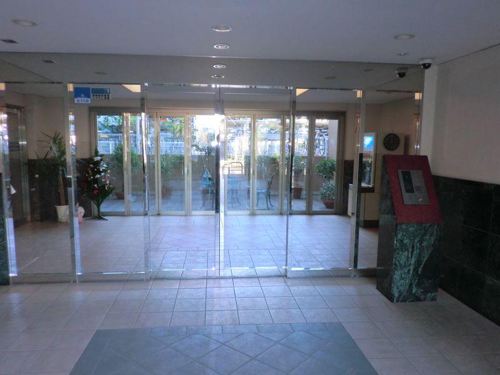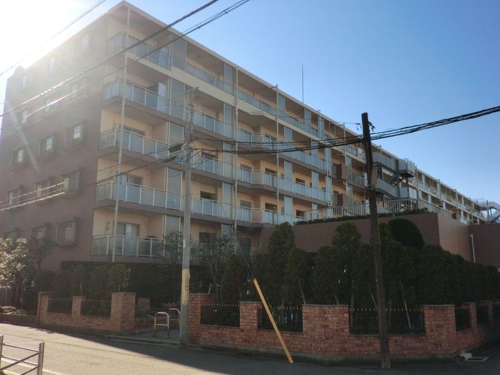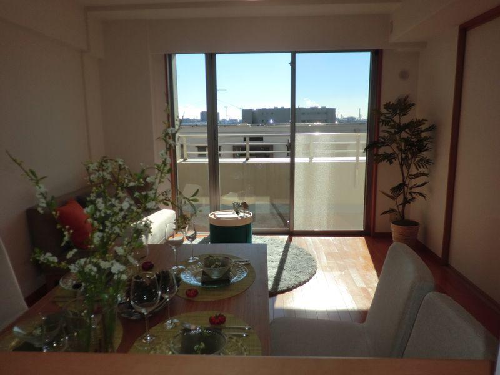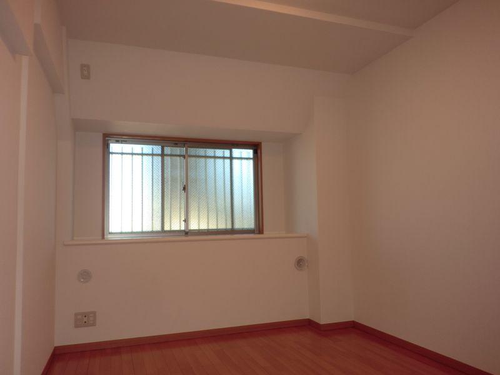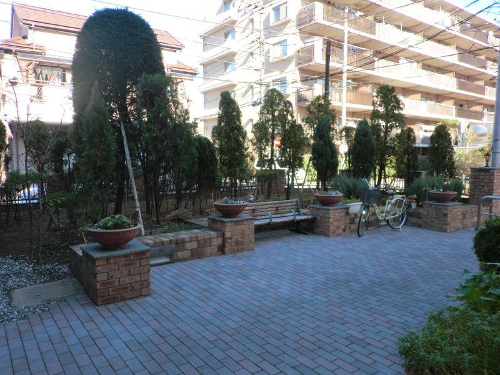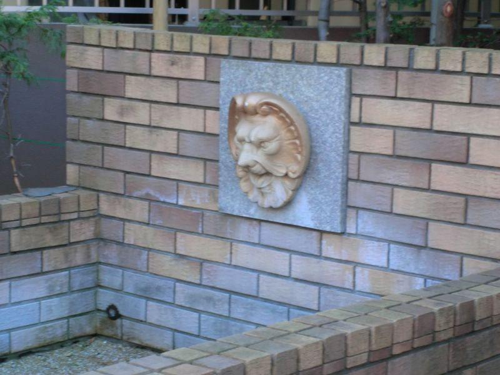|
|
Kawasaki-shi, Kanagawa-ku, Kawasaki
神奈川県川崎市川崎区
|
|
Keikyū Daishi Line "Ojimashinden" walk 2 minutes
京急大師線「小島新田」歩2分
|
|
There are two minutes on-site parking Kojimashinden Station walk
小島新田駅徒歩2分敷地内駐車場あり
|
|
There are two minutes on-site parking Kojimashinden Station walk
小島新田駅徒歩2分敷地内駐車場あり
|
Features pickup 特徴ピックアップ | | System kitchen / Warm water washing toilet seat / Delivery Box システムキッチン /温水洗浄便座 /宅配ボックス |
Property name 物件名 | | Cesar Aqua Plaza セザールアクアプラザ |
Price 価格 | | 28.8 million yen 2880万円 |
Floor plan 間取り | | 3LDK 3LDK |
Units sold 販売戸数 | | 1 units 1戸 |
Total units 総戸数 | | 89 units 89戸 |
Occupied area 専有面積 | | 69.65 sq m 69.65m2 |
Other area その他面積 | | Balcony area: 12.6 sq m バルコニー面積:12.6m2 |
Whereabouts floor / structures and stories 所在階/構造・階建 | | 5th floor / RC7 story 5階/RC7階建 |
Completion date 完成時期(築年月) | | March 2003 2003年3月 |
Address 住所 | | Kawasaki City, Kanagawa Prefecture, Kawasaki-ku, Egawa 2 神奈川県川崎市川崎区江川2 |
Traffic 交通 | | Keikyū Daishi Line "Ojimashinden" walk 2 minutes 京急大師線「小島新田」歩2分
|
Person in charge 担当者より | | Person in charge of real-estate and building Kaneko Tsuyoshi Age: 30 Daigyokai Experience: boasts 10 years agile footwork. Point friendly character. Please feel free to call us. 担当者宅建金子 剛年齢:30代業界経験:10年身軽なフットワークが自慢です。親しみやすいキャラクターがポイント。お気軽にお電話下さい。 |
Contact お問い合せ先 | | TEL: 0800-603-1901 [Toll free] mobile phone ・ Also available from PHS
Caller ID is not notified
Please contact the "saw SUUMO (Sumo)"
If it does not lead, If the real estate company TEL:0800-603-1901【通話料無料】携帯電話・PHSからもご利用いただけます
発信者番号は通知されません
「SUUMO(スーモ)を見た」と問い合わせください
つながらない方、不動産会社の方は
|
Administrative expense 管理費 | | 13,020 yen / Month (consignment (cyclic)) 1万3020円/月(委託(巡回)) |
Repair reserve 修繕積立金 | | 5890 yen / Month 5890円/月 |
Time residents 入居時期 | | Consultation 相談 |
Whereabouts floor 所在階 | | 5th floor 5階 |
Direction 向き | | South 南 |
Overview and notices その他概要・特記事項 | | Contact: Kaneko Tsuyoshi 担当者:金子 剛 |
Structure-storey 構造・階建て | | RC7 story RC7階建 |
Site of the right form 敷地の権利形態 | | Ownership 所有権 |
Use district 用途地域 | | Semi-industrial 準工業 |
Parking lot 駐車場 | | Site (8000 yen / Month) 敷地内(8000円/月) |
Company profile 会社概要 | | <Mediation> Minister of Land, Infrastructure and Transport (2) No. 007,179 (one company) Real Estate Association (Corporation) metropolitan area real estate Fair Trade Council member (Ltd.) Benhausu Kawasaki Nishiguchi branch Yubinbango212-0014 Kawasaki-shi, Kanagawa-ku, Saiwai Omiya-cho, address 5 Futoo building first floor <仲介>国土交通大臣(2)第007179号(一社)不動産協会会員 (公社)首都圏不動産公正取引協議会加盟(株)ベンハウス川崎西口支店〒212-0014 神奈川県川崎市幸区大宮町5番地 太尾ビル1階 |
