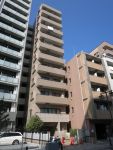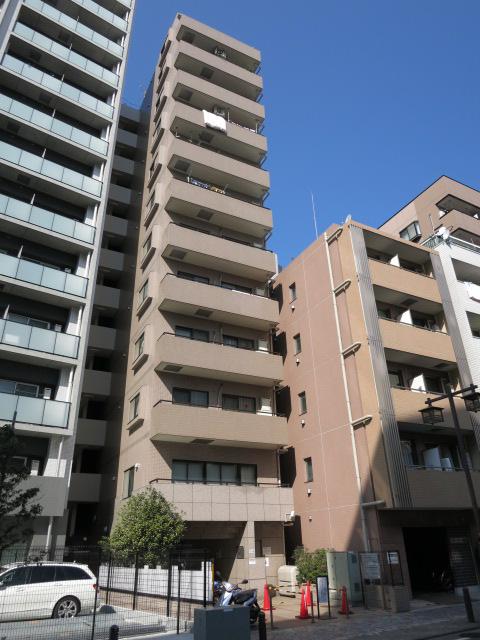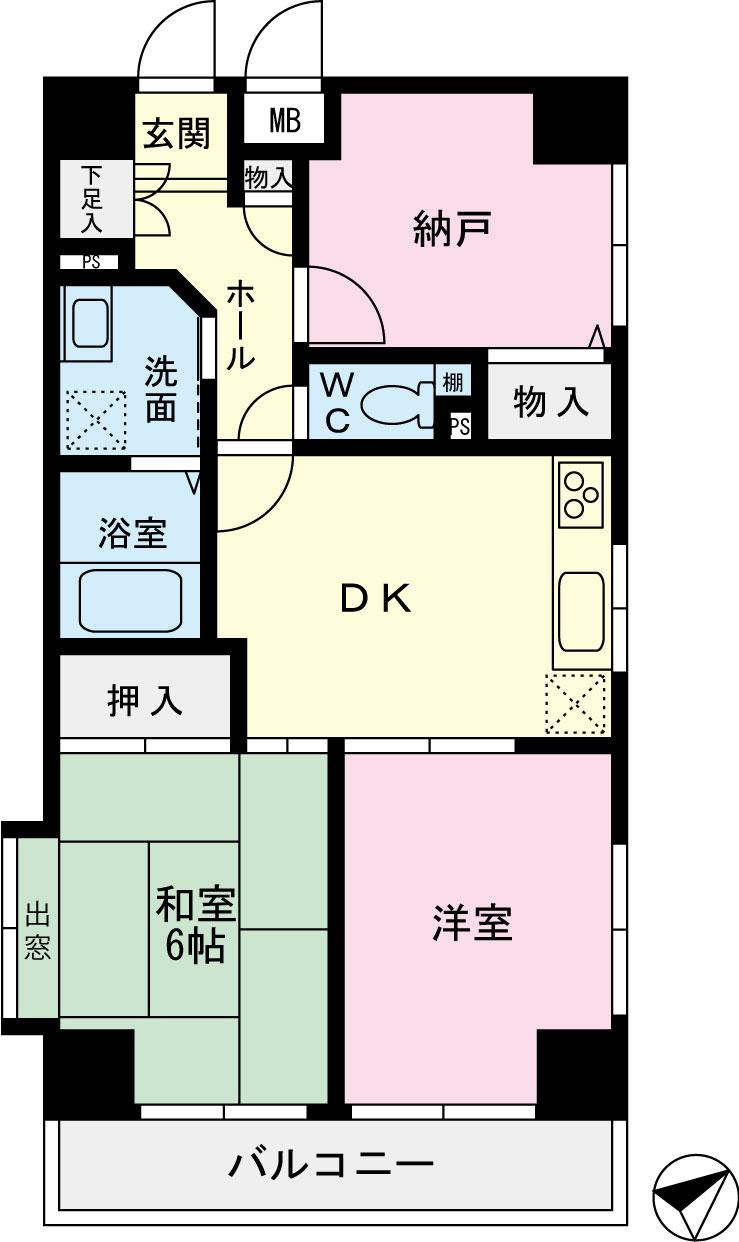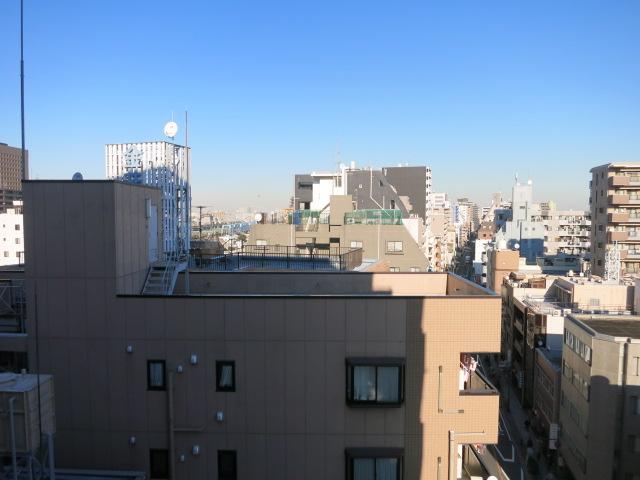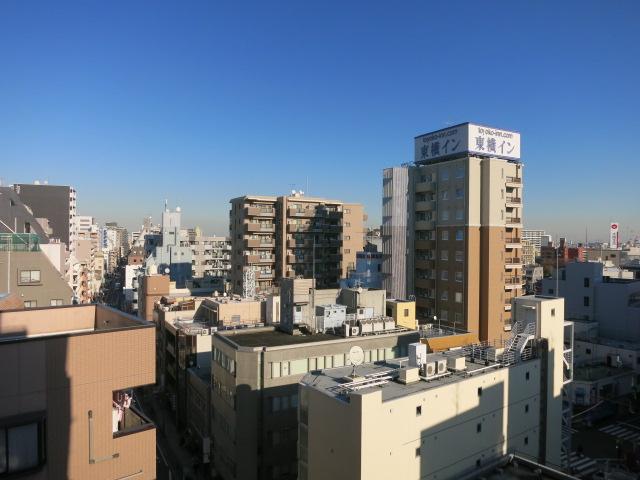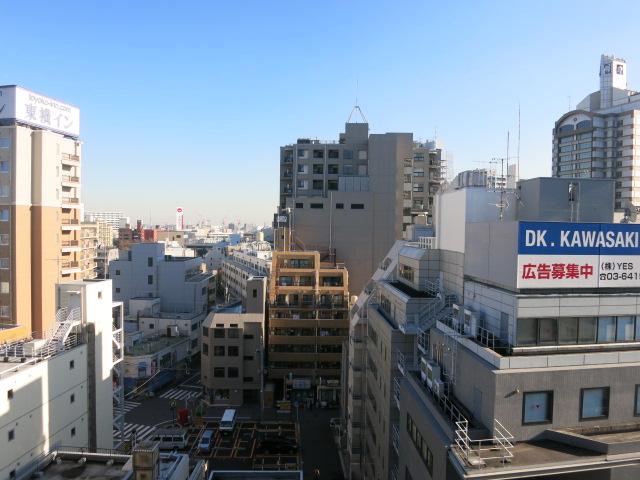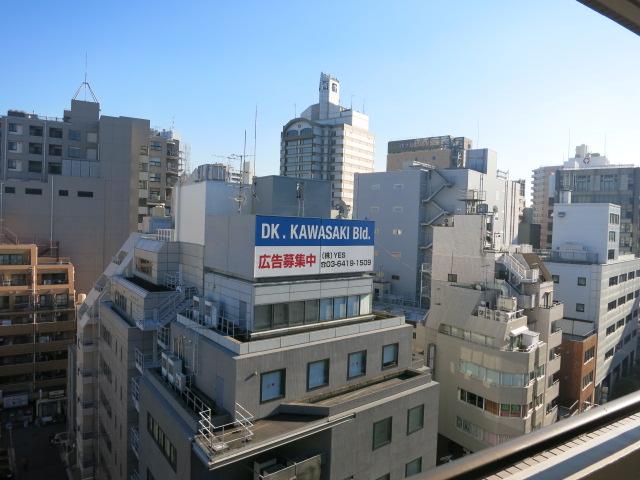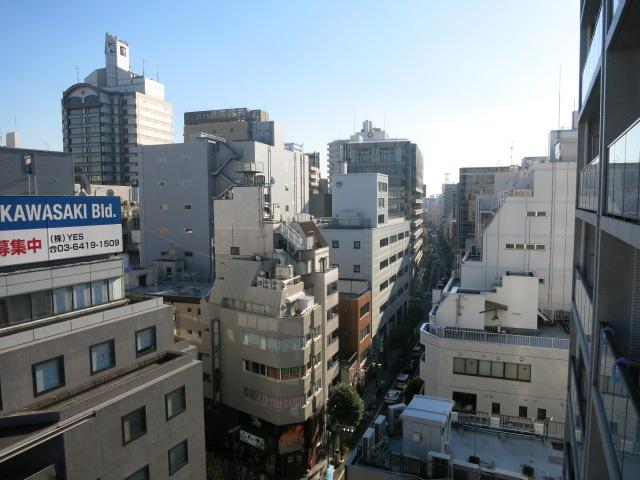|
|
Kawasaki-shi, Kanagawa-ku, Kawasaki
神奈川県川崎市川崎区
|
|
Keikyū Main Line "Keikyu Kawasaki" walk 2 minutes
京急本線「京急川崎」歩2分
|
|
◆ Southeast 10 floor ◆ Day ・ Good view ◆ There is a corner room airy ◆ auto lock ◆ Current Status Check
◆南東向き 10階部分◆日当り・眺望良好◆角部屋 開放感あり◆オートロック◆現況空室
|
Features pickup 特徴ピックアップ | | Immediate Available / 2 along the line more accessible / Super close / Corner dwelling unit / Yang per good / Flat to the station / Starting station / High floor / Southeast direction / Mu front building / Good view / Flat terrain 即入居可 /2沿線以上利用可 /スーパーが近い /角住戸 /陽当り良好 /駅まで平坦 /始発駅 /高層階 /東南向き /前面棟無 /眺望良好 /平坦地 |
Property name 物件名 | | Maison meal Isago メゾンミール砂子 |
Price 価格 | | 23.8 million yen 2380万円 |
Floor plan 間取り | | 2DK + S (storeroom) 2DK+S(納戸) |
Units sold 販売戸数 | | 1 units 1戸 |
Total units 総戸数 | | 23 units 23戸 |
Occupied area 専有面積 | | 54 sq m (center line of wall) 54m2(壁芯) |
Other area その他面積 | | Balcony area: 5.56 sq m バルコニー面積:5.56m2 |
Whereabouts floor / structures and stories 所在階/構造・階建 | | 10th floor / SRC12 story 10階/SRC12階建 |
Completion date 完成時期(築年月) | | March 1996 1996年3月 |
Address 住所 | | Kawasaki City, Kanagawa Prefecture, Kawasaki-ku, Isago 1 神奈川県川崎市川崎区砂子1 |
Traffic 交通 | | Keikyū Main Line "Keikyu Kawasaki" walk 2 minutes
JR Tokaido Line "Kawasaki" walk 5 minutes
JR Nambu Line "Kawasaki" walk 5 minutes 京急本線「京急川崎」歩2分
JR東海道本線「川崎」歩5分
JR南武線「川崎」歩5分
|
Person in charge 担当者より | | [Regarding this property.] Keikyu real estate It is a full-time mediator Property, Preview hope etc. the Company [Direct] Please contact. 0120-334-711 Contact: Yamaoka 【この物件について】京急不動産 専任媒介物件です、内覧希望等は当社に【直接】ご連絡下さい。0120-334-711 担当:山岡 |
Contact お問い合せ先 | | TEL: 0800-603-0505 [Toll free] mobile phone ・ Also available from PHS
Caller ID is not notified
Please contact the "saw SUUMO (Sumo)"
If it does not lead, If the real estate company TEL:0800-603-0505【通話料無料】携帯電話・PHSからもご利用いただけます
発信者番号は通知されません
「SUUMO(スーモ)を見た」と問い合わせください
つながらない方、不動産会社の方は
|
Administrative expense 管理費 | | 15,020 yen / Month (consignment (cyclic)) 1万5020円/月(委託(巡回)) |
Repair reserve 修繕積立金 | | 13,500 yen / Month 1万3500円/月 |
Time residents 入居時期 | | Immediate available 即入居可 |
Whereabouts floor 所在階 | | 10th floor 10階 |
Direction 向き | | Southeast 南東 |
Structure-storey 構造・階建て | | SRC12 story SRC12階建 |
Site of the right form 敷地の権利形態 | | Ownership 所有権 |
Use district 用途地域 | | Commerce 商業 |
Parking lot 駐車場 | | Nothing 無 |
Company profile 会社概要 | | <Mediation> Minister of Land, Infrastructure and Transport (13) No. 000902 (one company) Real Estate Association (Corporation) metropolitan area real estate Fair Trade Council member Keikyu Real Estate Co., Ltd., Kawasaki Yubinbango210-0007 Kawasaki City, Kanagawa Prefecture, Kawasaki-ku, Ekimaehon cho 5-2 Oboshi Kawasaki building 10 floors <仲介>国土交通大臣(13)第000902号(一社)不動産協会会員 (公社)首都圏不動産公正取引協議会加盟京急不動産(株)川崎店〒210-0007 神奈川県川崎市川崎区駅前本町5-2 大星川崎ビル10階 |
