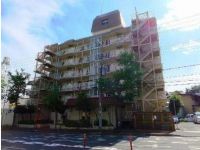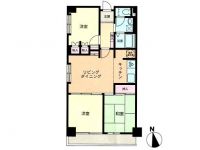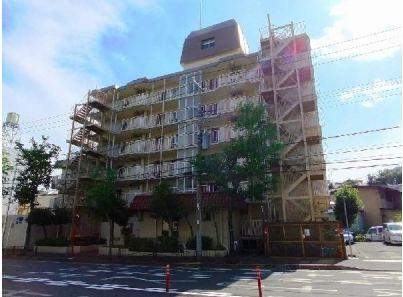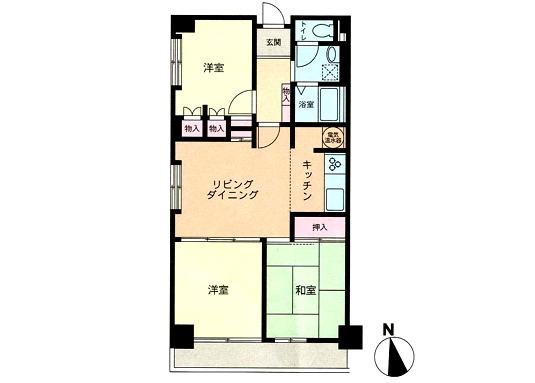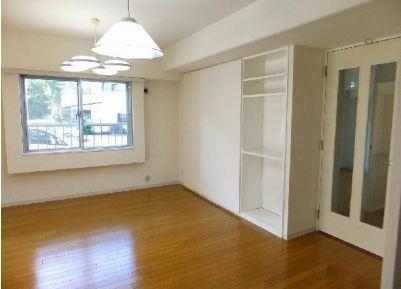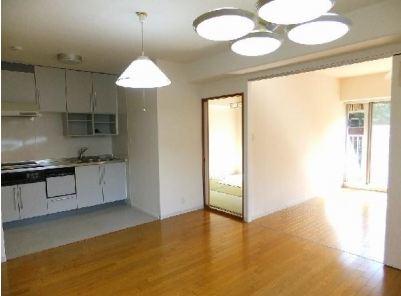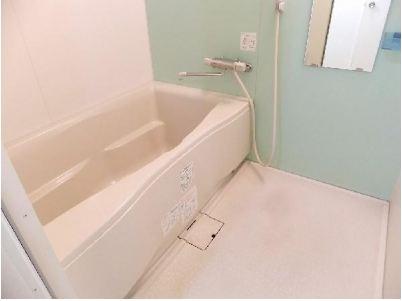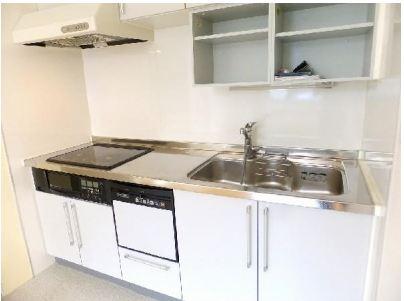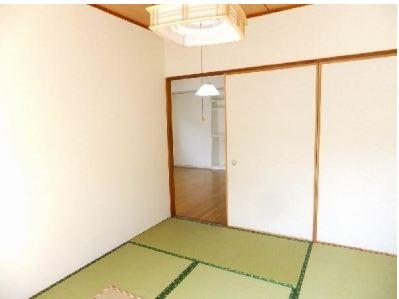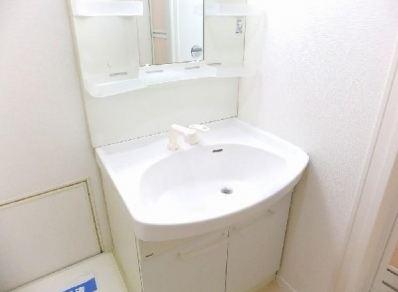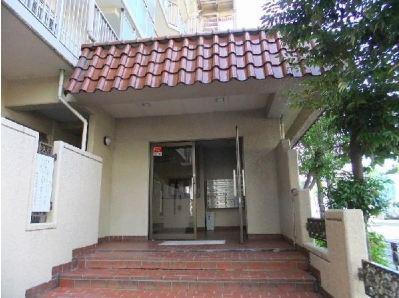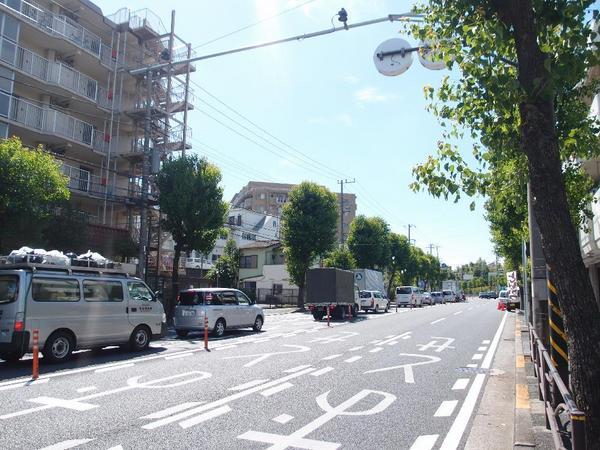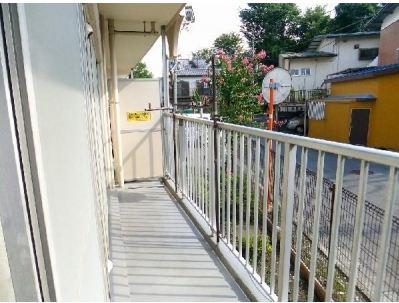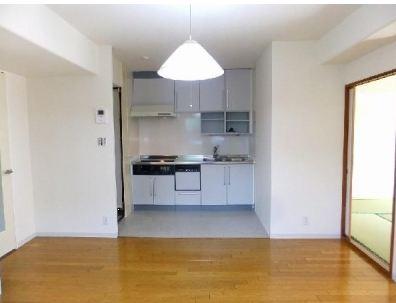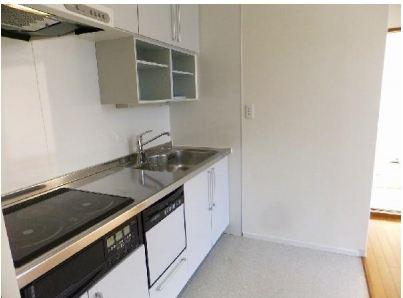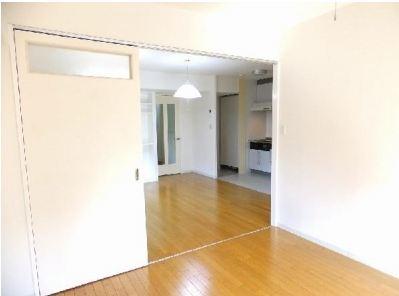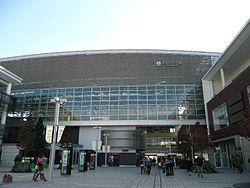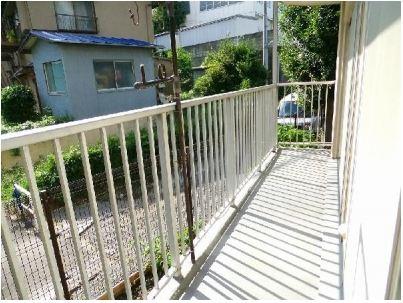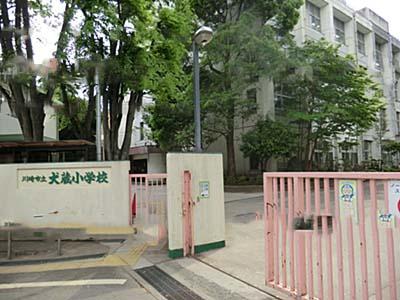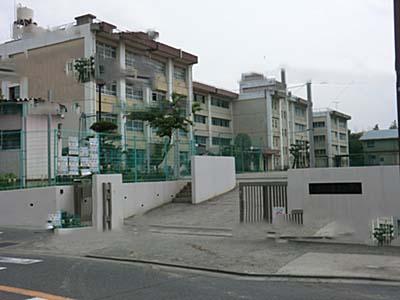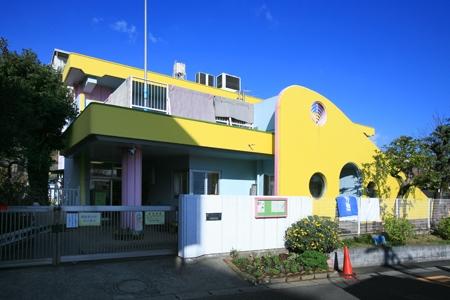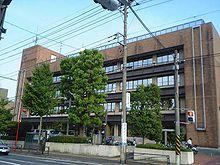|
|
Kawasaki City, Kanagawa Prefecture Miyamae-ku,
神奈川県川崎市宮前区
|
|
Denentoshi Tokyu "Tama Plaza" walk 19 minutes
東急田園都市線「たまプラーザ」歩19分
|
|
Station within walking distance! Bus stop close! All-electric apartment popular southwest angle room! Per yang ・ Ventilation is good.
駅徒歩圏!バス停至近!オール電化マンション人気の南西角部屋!陽あたり・通風良好です。
|
|
Denentoshi "Saginuma" station within walking distance! Heisei 23 years renovated of 3LDK. IH heater ・ Fully equipped, such as electric water heater
田園都市線「鷺沼」駅徒歩圏!平成23年リフォーム済みの3LDKです。IHヒーター・電気温水器など設備充実
|
Features pickup 特徴ピックアップ | | Immediate Available / System kitchen / Corner dwelling unit / Japanese-style room / 2 or more sides balcony / Elevator / Warm water washing toilet seat / IH cooking heater / All-electric 即入居可 /システムキッチン /角住戸 /和室 /2面以上バルコニー /エレベーター /温水洗浄便座 /IHクッキングヒーター /オール電化 |
Property name 物件名 | | Miyamaedaira Echo Heights 宮前平エコーハイツ |
Price 価格 | | 14.4 million yen 1440万円 |
Floor plan 間取り | | 3LDK 3LDK |
Units sold 販売戸数 | | 1 units 1戸 |
Total units 総戸数 | | 27 units 27戸 |
Occupied area 専有面積 | | 70.91 sq m (21.45 tsubo) (center line of wall) 70.91m2(21.45坪)(壁芯) |
Other area その他面積 | | Balcony area: 6.76 sq m バルコニー面積:6.76m2 |
Whereabouts floor / structures and stories 所在階/構造・階建 | | 1st floor / RC6 story 1階/RC6階建 |
Completion date 完成時期(築年月) | | April 1981 1981年4月 |
Address 住所 | | Kawasaki City, Kanagawa Prefecture Miyamae-ku, Inukura 2-3634-1 神奈川県川崎市宮前区犬蔵2-3634-1 |
Traffic 交通 | | Denentoshi Tokyu "Tama Plaza" walk 19 minutes 東急田園都市線「たまプラーザ」歩19分
|
Person in charge 担当者より | | Rep Takanori Shimoyama 担当者下山貴徳 |
Contact お問い合せ先 | | TEL: 0800-603-3016 [Toll free] mobile phone ・ Also available from PHS
Caller ID is not notified
Please contact the "saw SUUMO (Sumo)"
If it does not lead, If the real estate company TEL:0800-603-3016【通話料無料】携帯電話・PHSからもご利用いただけます
発信者番号は通知されません
「SUUMO(スーモ)を見た」と問い合わせください
つながらない方、不動産会社の方は
|
Administrative expense 管理費 | | 15,030 yen / Month (consignment (cyclic)) 1万5030円/月(委託(巡回)) |
Repair reserve 修繕積立金 | | 14,280 yen / Month 1万4280円/月 |
Expenses 諸費用 | | Bicycle parking lot (without free): 300 yen / Month 駐輪場(空き無):300円/月 |
Time residents 入居時期 | | Immediate available 即入居可 |
Whereabouts floor 所在階 | | 1st floor 1階 |
Direction 向き | | South 南 |
Overview and notices その他概要・特記事項 | | Contact: Takanori Shimoyama 担当者:下山貴徳 |
Structure-storey 構造・階建て | | RC6 story RC6階建 |
Site of the right form 敷地の権利形態 | | Ownership 所有権 |
Use district 用途地域 | | Quasi-residence 準住居 |
Parking lot 駐車場 | | Site (12,000 yen / Month) 敷地内(1万2000円/月) |
Company profile 会社概要 | | <Mediation> Governor of Kanagawa Prefecture (3) No. 023700 (Corporation) Japan Serban Distribution Division Yubinbango220-0004 Kanagawa Prefecture, Nishi-ku, Yokohama-shi Kitasaiwai 2-8-4 <仲介>神奈川県知事(3)第023700号(株)日本セルバン 流通事業部〒220-0004 神奈川県横浜市西区北幸2-8-4 |
