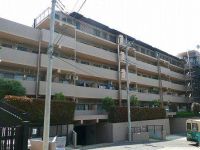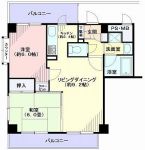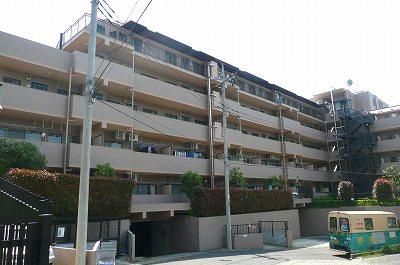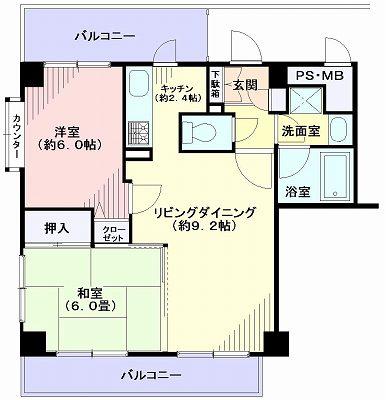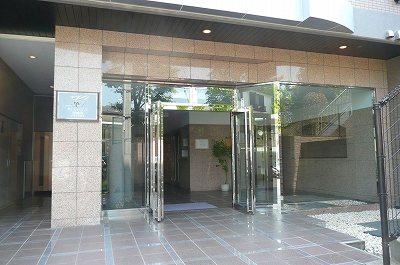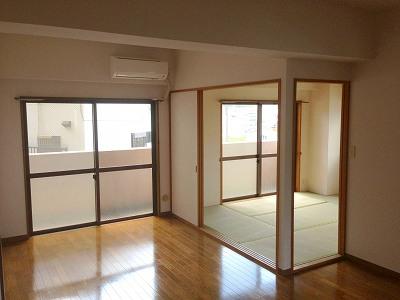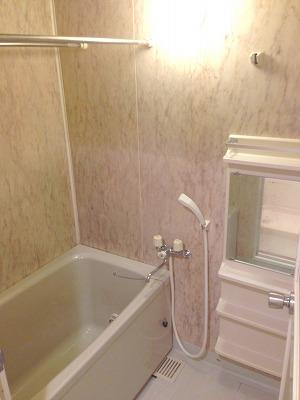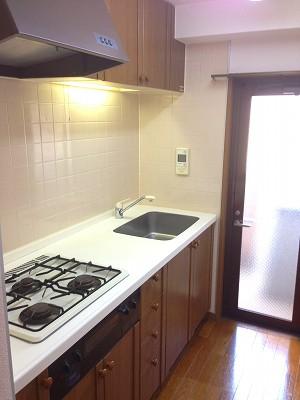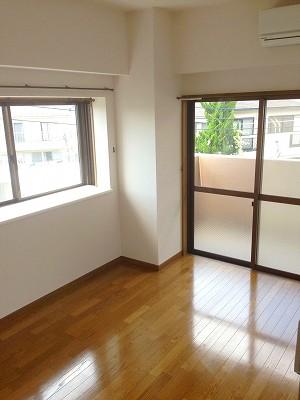|
|
Kawasaki City, Kanagawa Prefecture Miyamae-ku,
神奈川県川崎市宮前区
|
|
Denentoshi Tokyu "Miyazakidai" walk 10 minutes
東急田園都市線「宮崎台」歩10分
|
|
◆ Current vacancy ◆ South ・ West ・ Kitasan direction room yang per ・ Ventilation good ◆ Heisei built 6 years ◆ The rooms are clean and your
◆現在空室◆南・西・北三方角部屋陽当り・通風良好◆平成6年築◆お部屋はきれいにお使いです
|
Features pickup 特徴ピックアップ | | Facing south / Yang per good / A quiet residential area / Japanese-style room / Self-propelled parking / 3 face lighting / Plane parking / 2 or more sides balcony / South balcony / Bicycle-parking space / Elevator / All room 6 tatami mats or more / Located on a hill 南向き /陽当り良好 /閑静な住宅地 /和室 /自走式駐車場 /3面採光 /平面駐車場 /2面以上バルコニー /南面バルコニー /駐輪場 /エレベーター /全居室6畳以上 /高台に立地 |
Property name 物件名 | | My Castle Miyazakidai Grand Hills マイキャッスル宮崎台グランヒルズ |
Price 価格 | | 18.9 million yen 1890万円 |
Floor plan 間取り | | 2LDK 2LDK |
Units sold 販売戸数 | | 1 units 1戸 |
Total units 総戸数 | | 58 units 58戸 |
Occupied area 専有面積 | | 50.9 sq m (center line of wall) 50.9m2(壁芯) |
Other area その他面積 | | Balcony area: 12.38 sq m バルコニー面積:12.38m2 |
Whereabouts floor / structures and stories 所在階/構造・階建 | | Second floor / RC5 story 2階/RC5階建 |
Completion date 完成時期(築年月) | | August 1994 1994年8月 |
Address 住所 | | Kawasaki City, Kanagawa Prefecture Miyamae-ku, Miyazaki 132-19 神奈川県川崎市宮前区宮崎132-19 |
Traffic 交通 | | Denentoshi Tokyu "Miyazakidai" walk 10 minutes 東急田園都市線「宮崎台」歩10分
|
Related links 関連リンク | | [Related Sites of this company] 【この会社の関連サイト】 |
Person in charge 担当者より | | Person in charge of real-estate and building Nagai Toshinori Age: 20 Daigyokai Experience: 6 years 担当者宅建永井 俊典年齢:20代業界経験:6年 |
Contact お問い合せ先 | | TEL: 0800-603-0362 [Toll free] mobile phone ・ Also available from PHS
Caller ID is not notified
Please contact the "saw SUUMO (Sumo)"
If it does not lead, If the real estate company TEL:0800-603-0362【通話料無料】携帯電話・PHSからもご利用いただけます
発信者番号は通知されません
「SUUMO(スーモ)を見た」と問い合わせください
つながらない方、不動産会社の方は
|
Administrative expense 管理費 | | 13,100 yen / Month (consignment (commuting)) 1万3100円/月(委託(通勤)) |
Repair reserve 修繕積立金 | | 9900 yen / Month 9900円/月 |
Time residents 入居時期 | | Immediate available 即入居可 |
Whereabouts floor 所在階 | | Second floor 2階 |
Direction 向き | | South 南 |
Overview and notices その他概要・特記事項 | | Person in charge: Nagai Toshinori 担当者:永井 俊典 |
Structure-storey 構造・階建て | | RC5 story RC5階建 |
Site of the right form 敷地の権利形態 | | Ownership 所有権 |
Company profile 会社概要 | | <Mediation> Minister of Land, Infrastructure and Transport (9) No. 003115 No. Okuraya Housing Corporation Mizonokuchi office Yubinbango213-0001 Kawasaki City, Kanagawa Prefecture Takatsu-ku, Mizoguchi 2-11-8 River Stone third building 5th floor <仲介>国土交通大臣(9)第003115号オークラヤ住宅(株)溝の口営業所〒213-0001 神奈川県川崎市高津区溝口2-11-8 リバーストーン第3ビル5階 |
Construction 施工 | | Yamada Construction Co., Ltd. 山田建設(株) |
